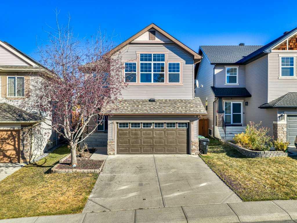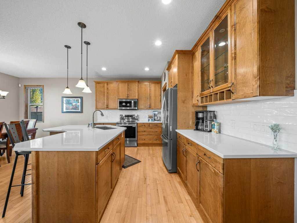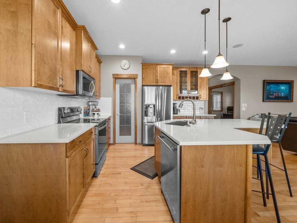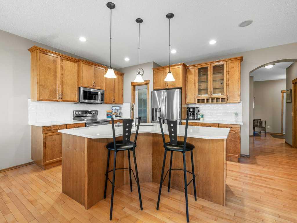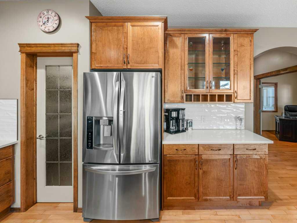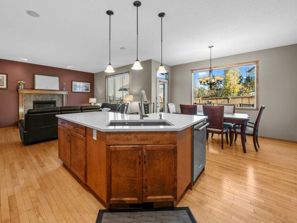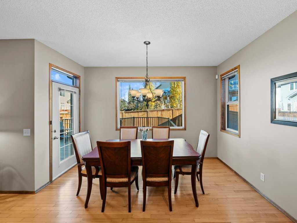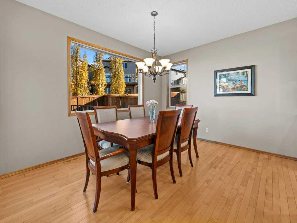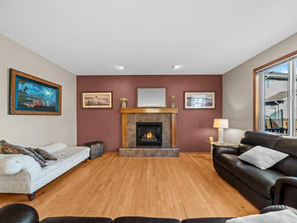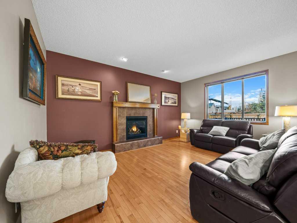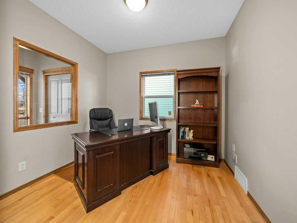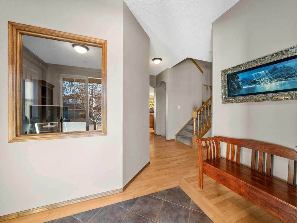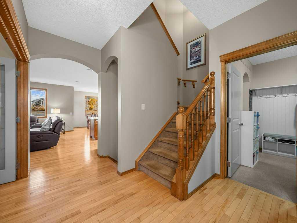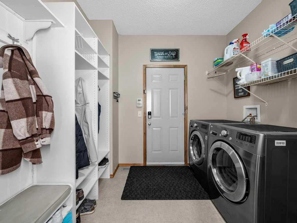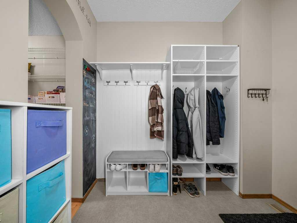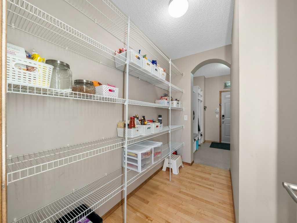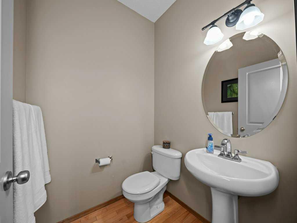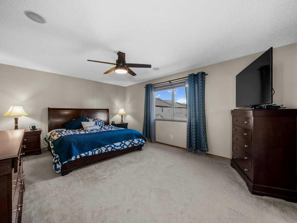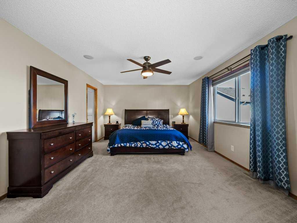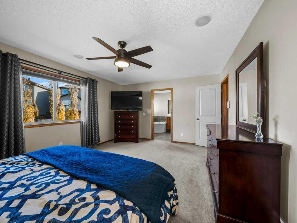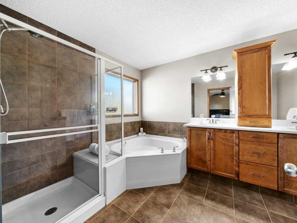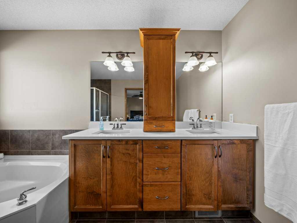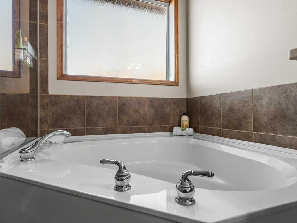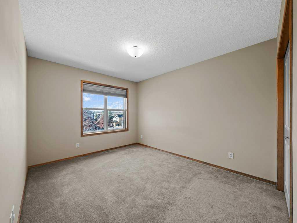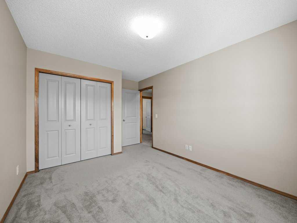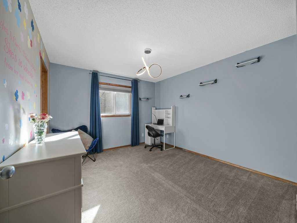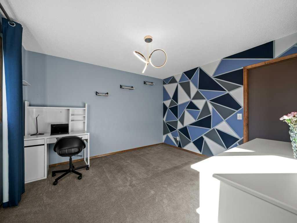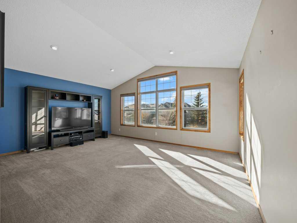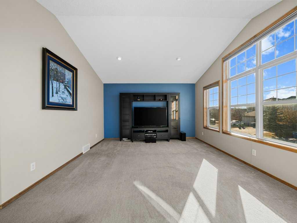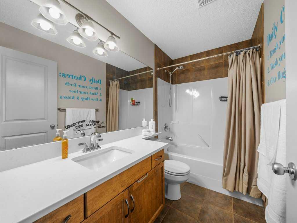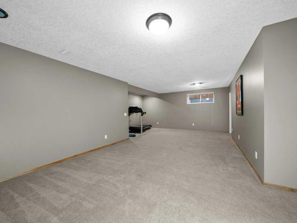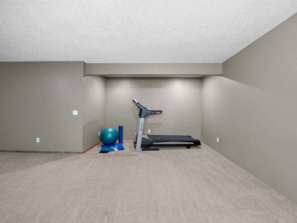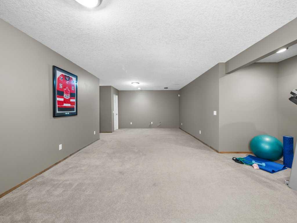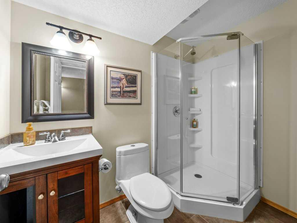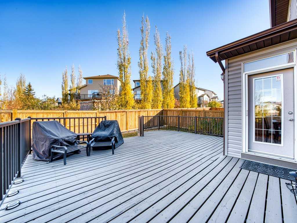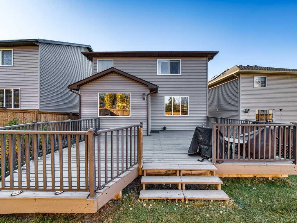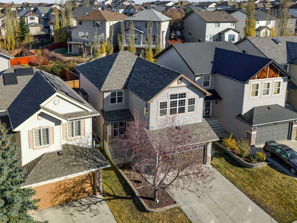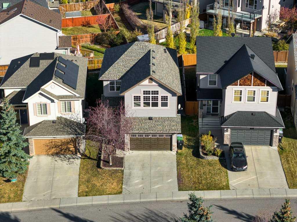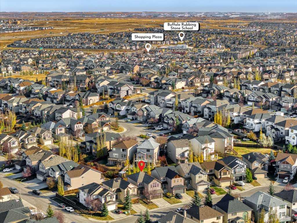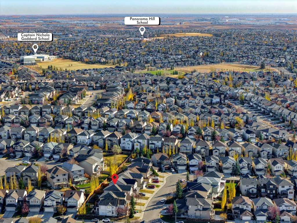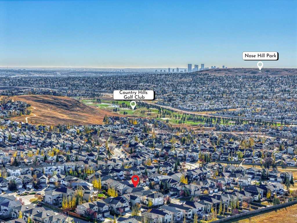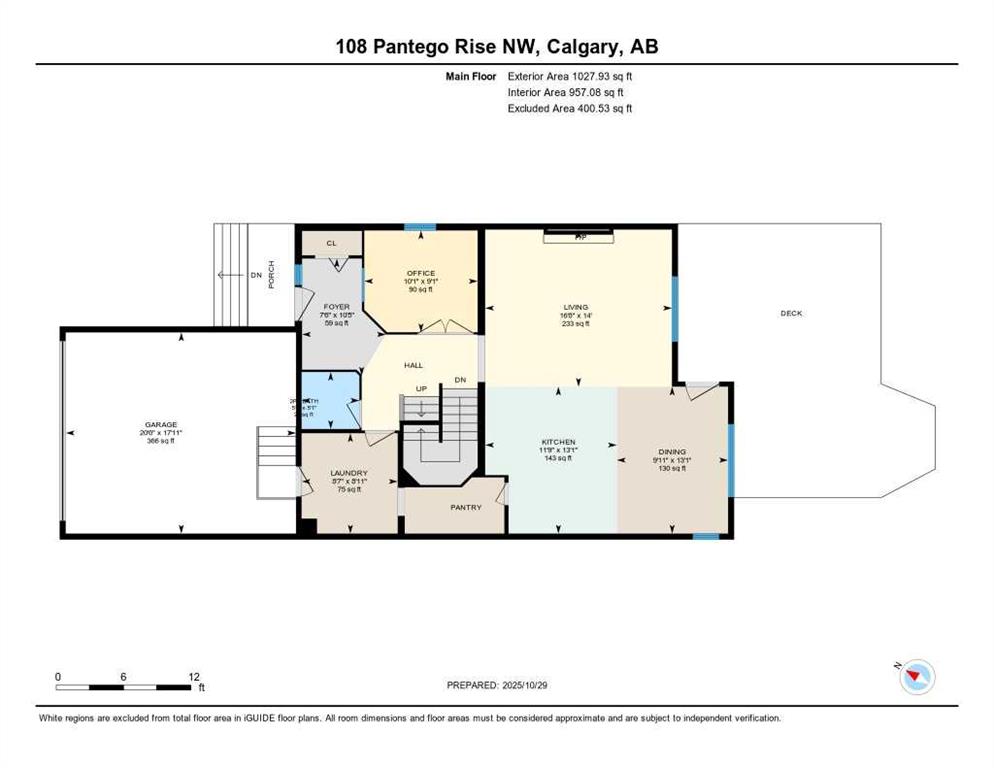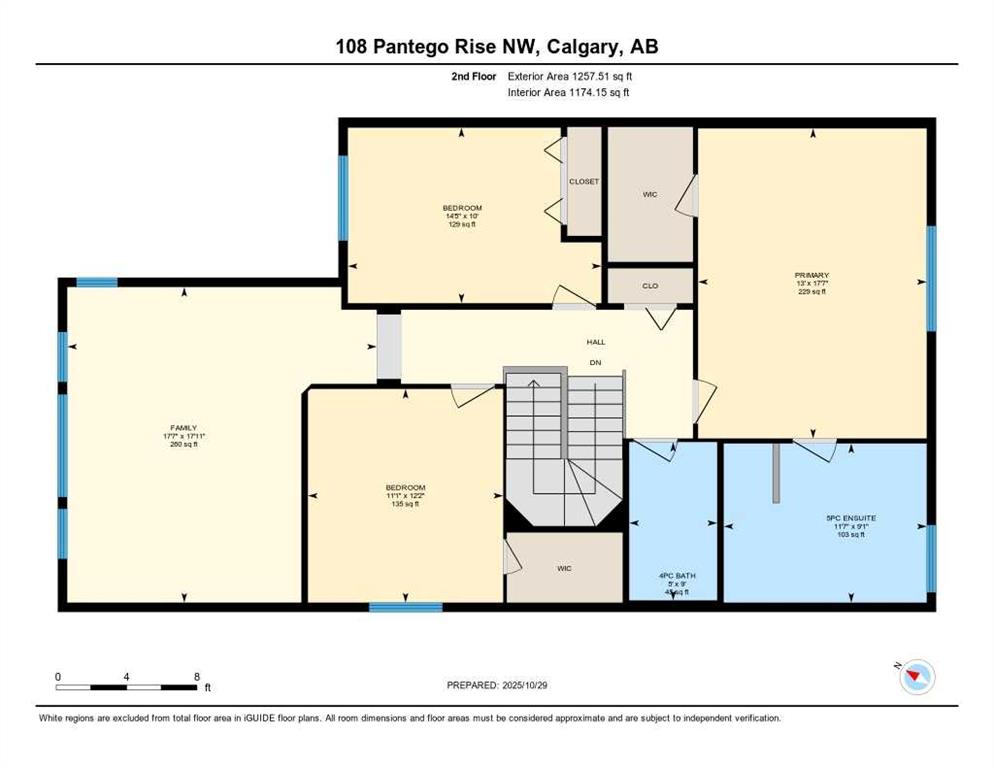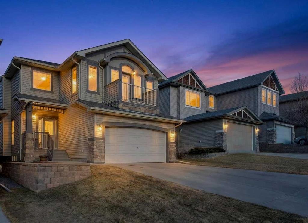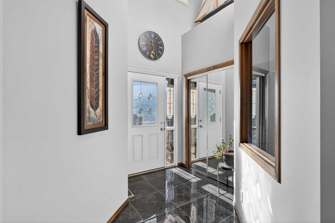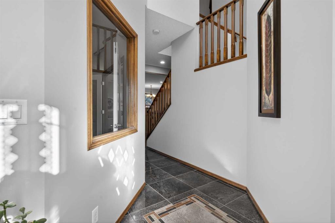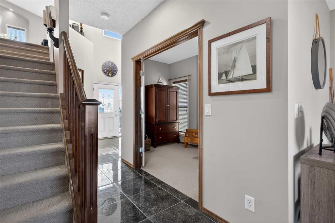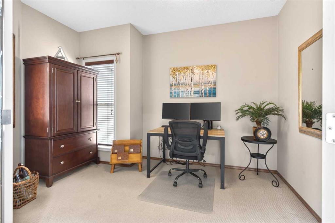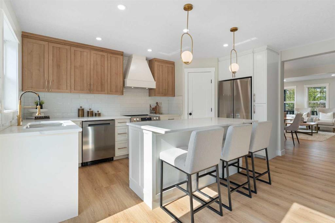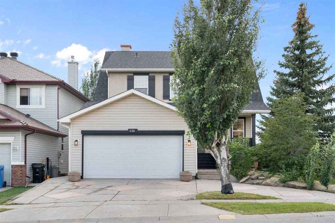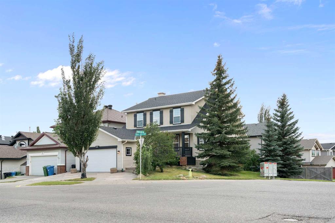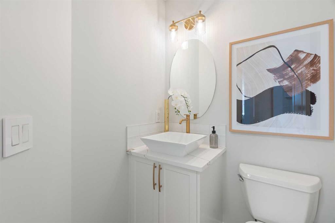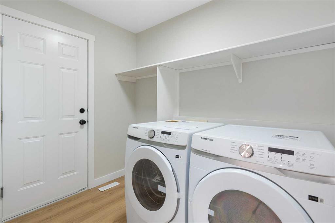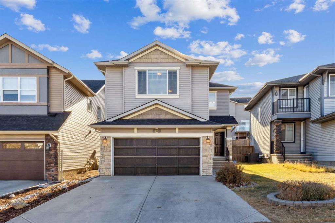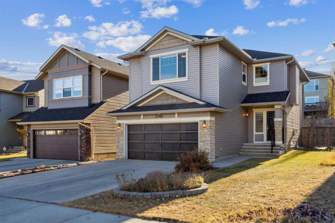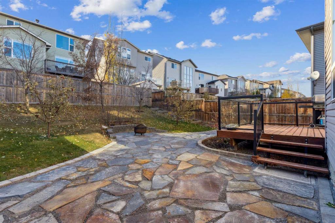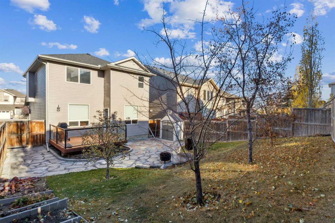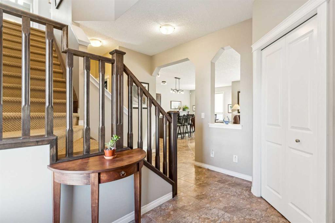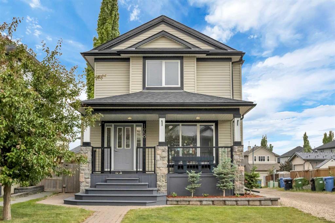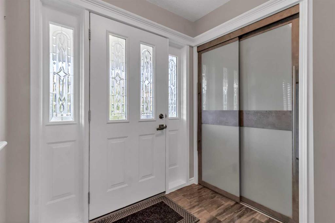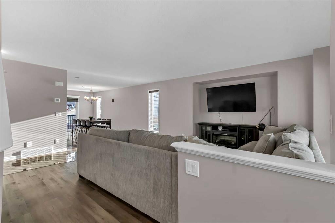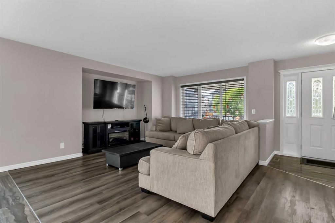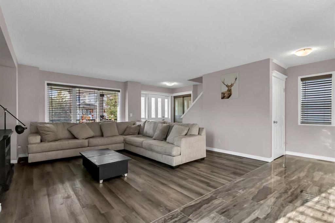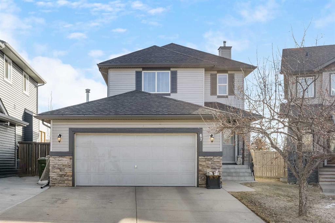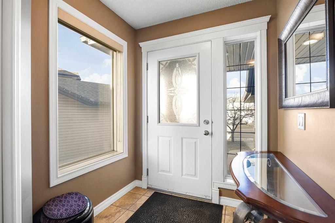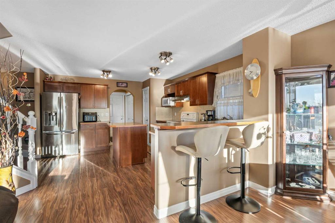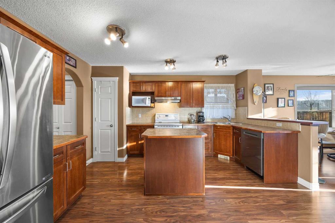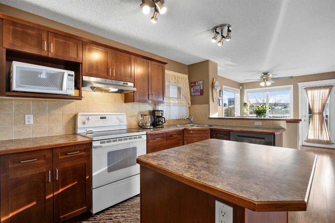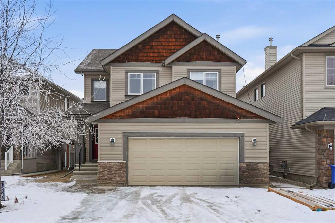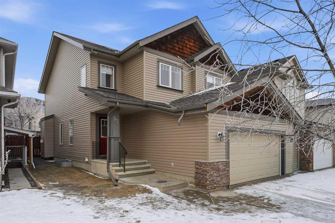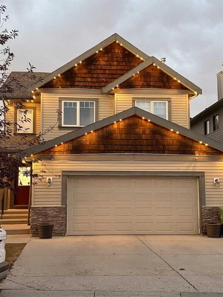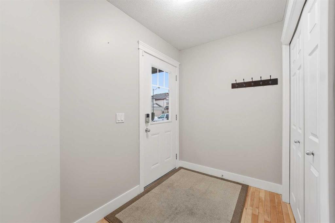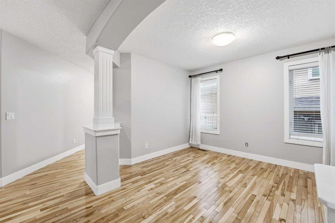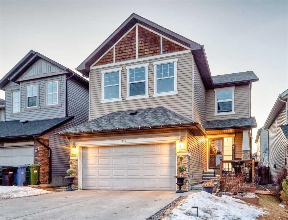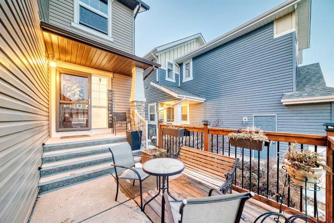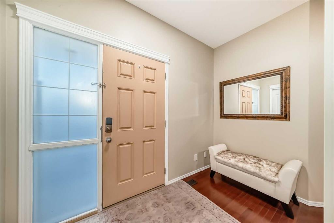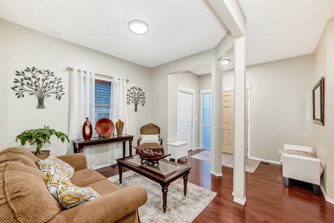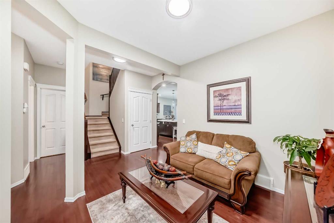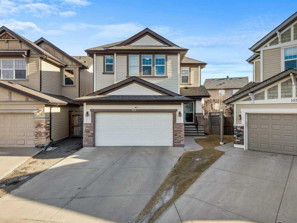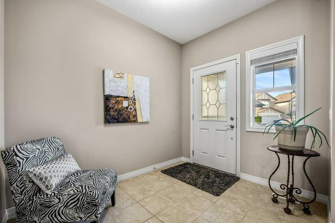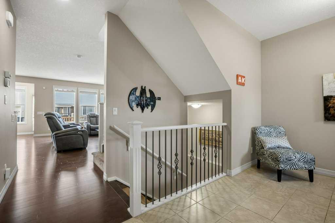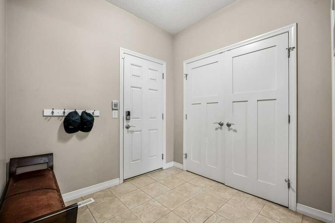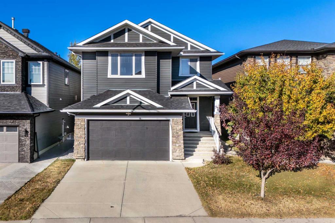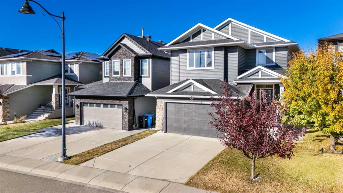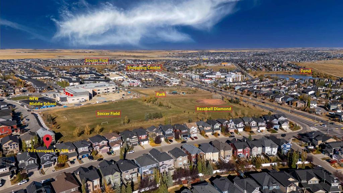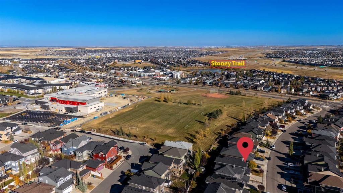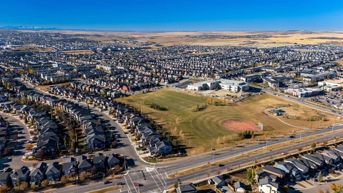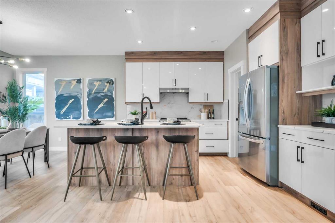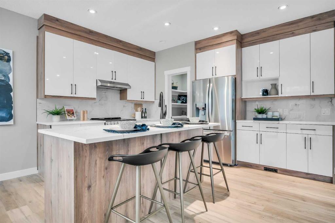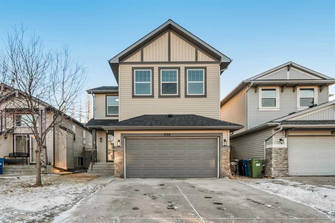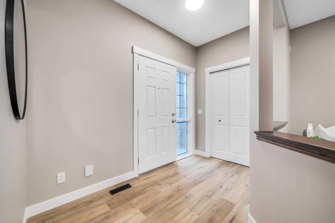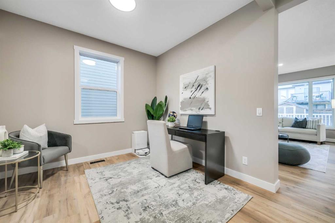108 Pantego Rise NW
Calgary T3K 6J3
MLS® Number: A2282683
$ 748,800
3
BEDROOMS
3 + 1
BATHROOMS
2,285
SQUARE FEET
2005
YEAR BUILT
*OPEN HOUSE: Sunday, February 15th 12:00pm -2pm* Located on a quiet street in Panorama Hills, this well-maintained two-storey home offers just under 2,300 sq. ft. above grade plus a fully developed basement for added living space. The main floor features an open concept layout with a private front office, hardwood flooring throughout, and a bright kitchen with stainless steel appliances (including a new stove in 2025), newer countertops, tile backsplash, and a mix of pot and pendant lighting. A walk-through pantry connects to the laundry and mudroom with custom built-ins, while the living room includes a gas fireplace and the dining area opens to an oversized rear deck with a BBQ gas line. Upstairs you’ll find a spacious primary suite with a walk-in closet and ensuite offering dual vanities, a soaker tub, and separate shower, along with two additional bedrooms, a four-piece bathroom, and a large bonus room with vaulted ceilings. The fully developed basement adds a generous recreation and games area, space for a home gym, a three-piece bathroom, and excellent storage. The home also features a double attached garage, a new furnace (2025) with central air conditioning, and a new exterior including Class 4 shingles, full vinyl siding wrap, eavestroughs, fascia, and downspouts. Ideally located close to major roadways, shopping, parks, and pathways, and within easy reach of several public and Catholic schools, this is a great opportunity to own in one of northwest Calgary’s most established family communities.
| COMMUNITY | Panorama Hills |
| PROPERTY TYPE | Detached |
| BUILDING TYPE | House |
| STYLE | 2 Storey |
| YEAR BUILT | 2005 |
| SQUARE FOOTAGE | 2,285 |
| BEDROOMS | 3 |
| BATHROOMS | 4.00 |
| BASEMENT | Full |
| AMENITIES | |
| APPLIANCES | Central Air Conditioner, Dishwasher, Dryer, Freezer, Refrigerator, Stove(s), Washer, Window Coverings |
| COOLING | Central Air |
| FIREPLACE | Gas |
| FLOORING | Carpet, Hardwood |
| HEATING | Forced Air |
| LAUNDRY | Main Level |
| LOT FEATURES | Back Yard, Front Yard, Interior Lot |
| PARKING | Double Garage Attached |
| RESTRICTIONS | None Known |
| ROOF | Asphalt Shingle |
| TITLE | Fee Simple |
| BROKER | REMAX Innovations |
| ROOMS | DIMENSIONS (m) | LEVEL |
|---|---|---|
| 3pc Bathroom | 6`9" x 8`1" | Basement |
| Game Room | 25`10" x 17`7" | Basement |
| 2pc Bathroom | 5`1" x 5`2" | Main |
| Dining Room | 13`1" x 9`11" | Main |
| Kitchen | 13`1" x 11`9" | Main |
| Laundry | 8`11" x 8`7" | Main |
| Living Room | 14`0" x 16`8" | Main |
| Office | 9`1" x 10`1" | Main |
| 4pc Bathroom | 9`0" x 5`0" | Second |
| 5pc Ensuite bath | 9`1" x 11`7" | Second |
| Bedroom | 12`2" x 11`1" | Second |
| Bedroom | 10`0" x 14`5" | Second |
| Bonus Room | 17`11" x 17`7" | Second |
| Bedroom - Primary | 17`7" x 13`0" | Second |

