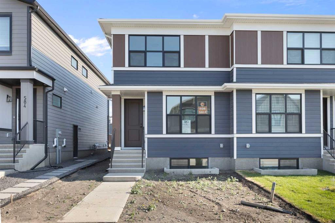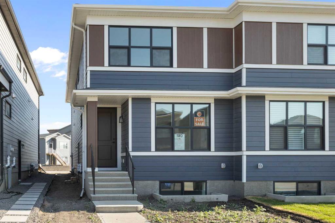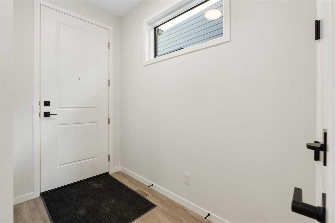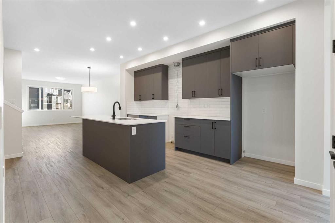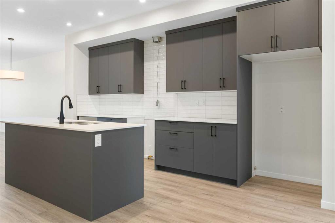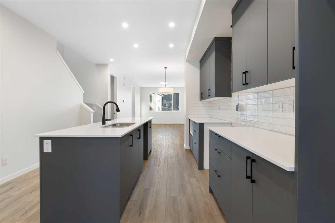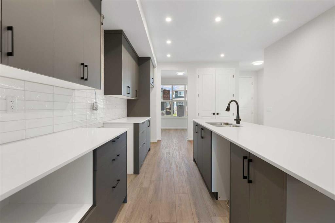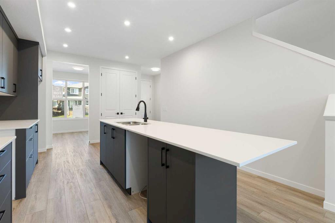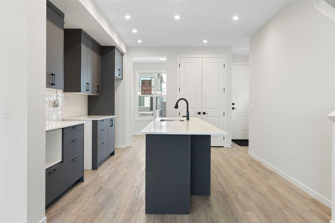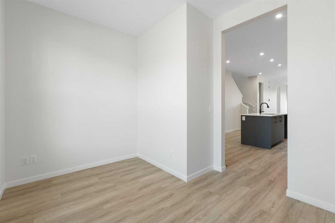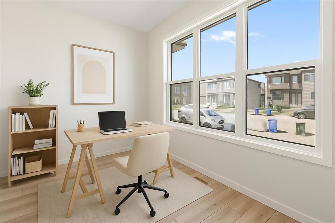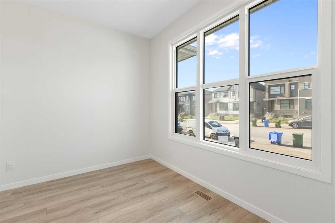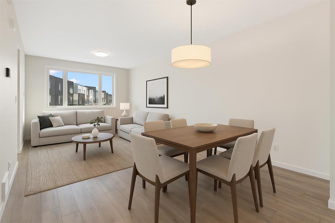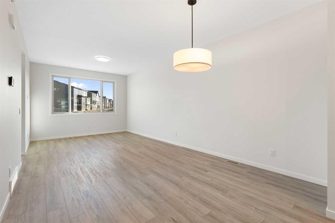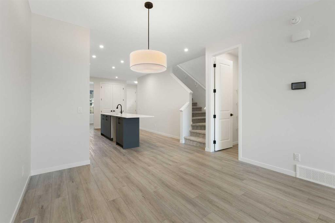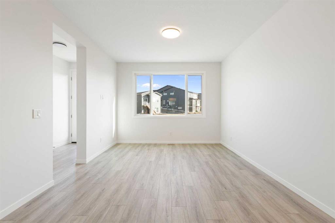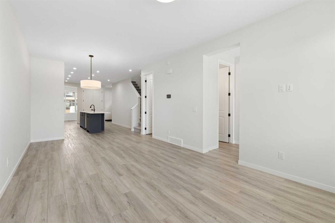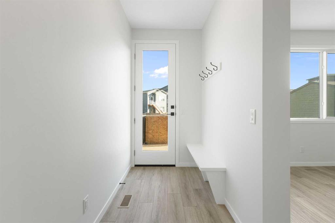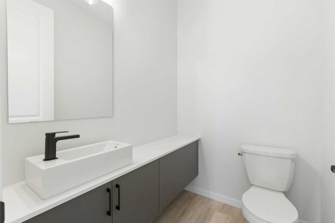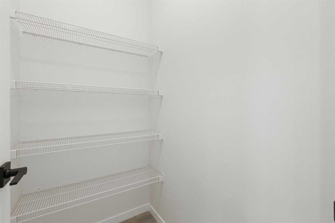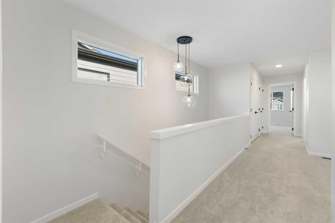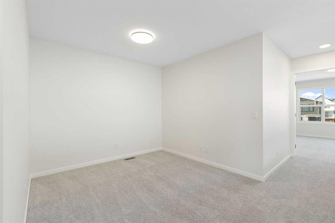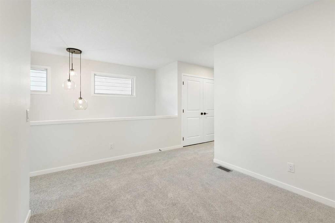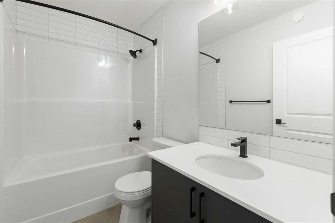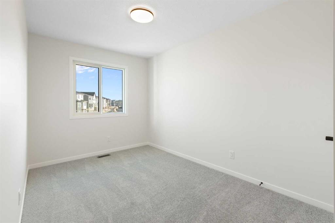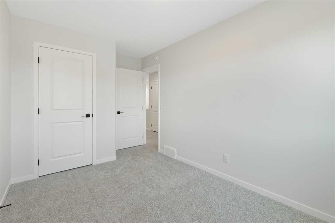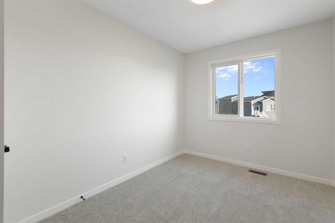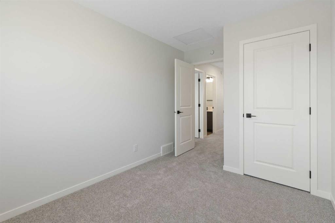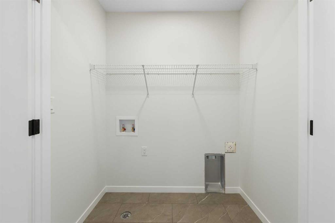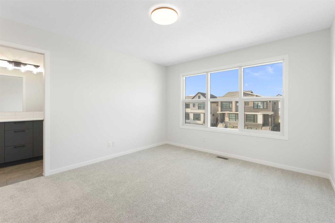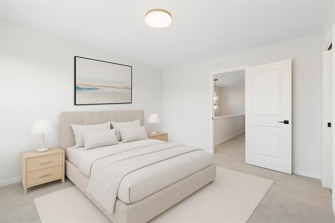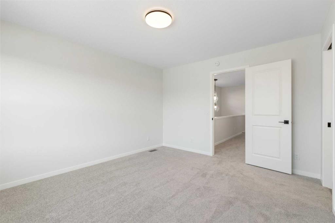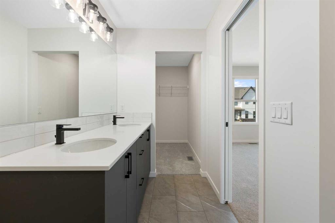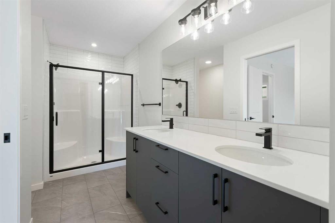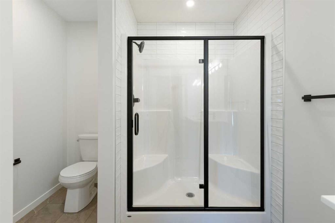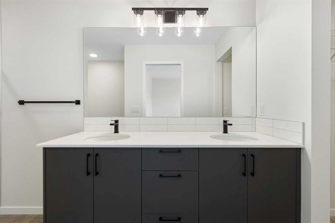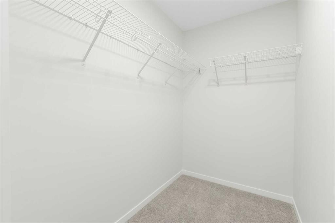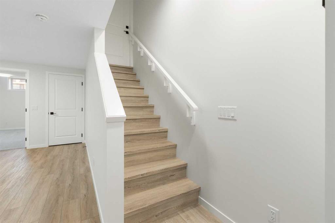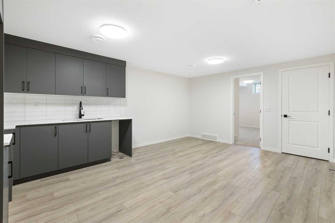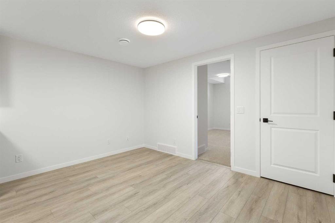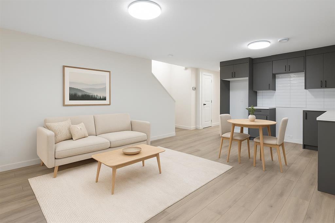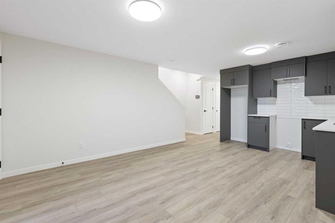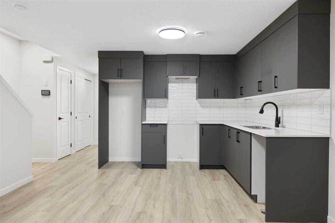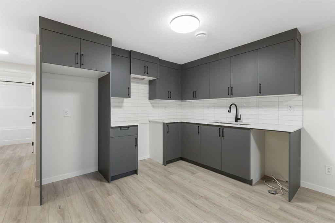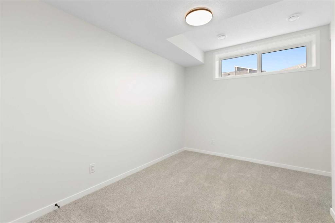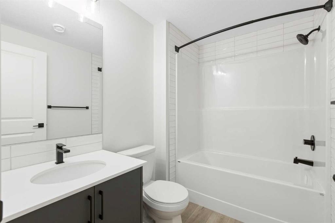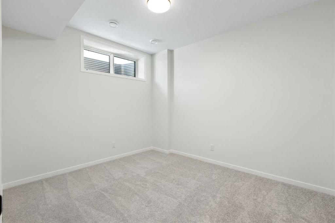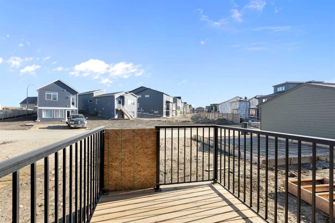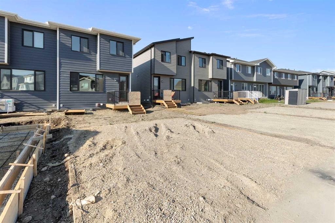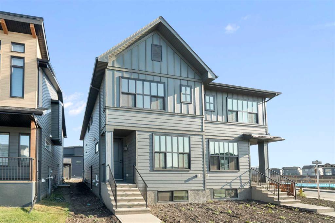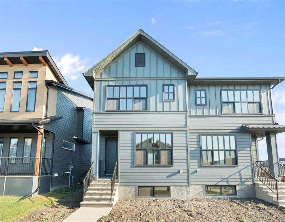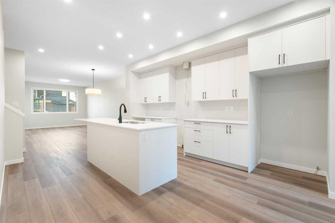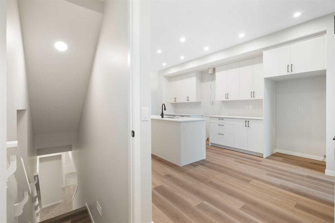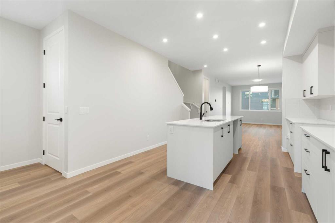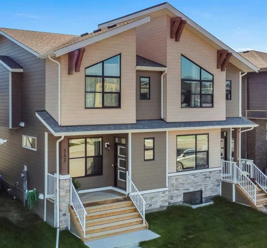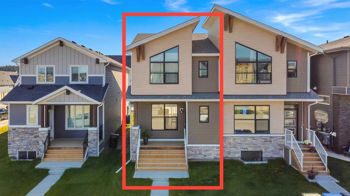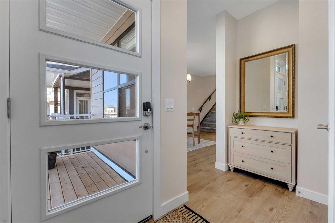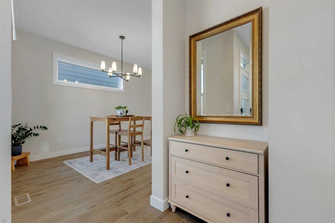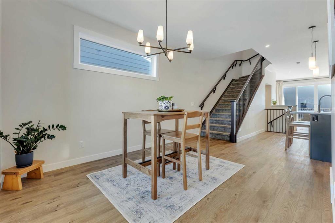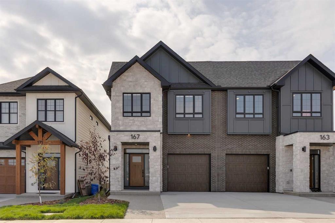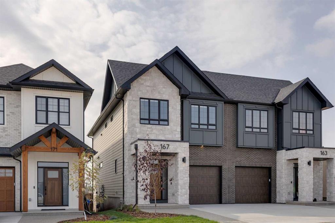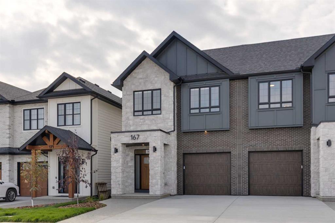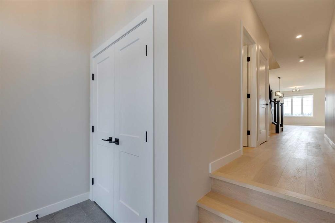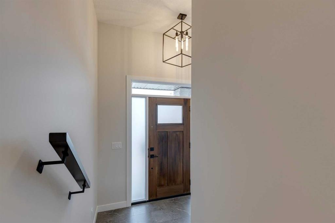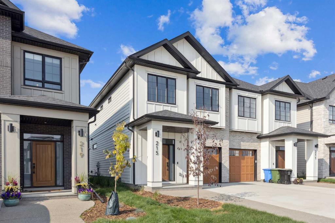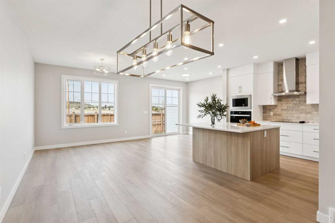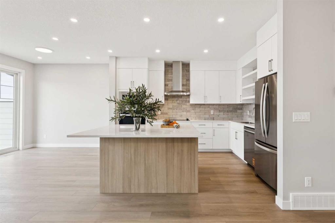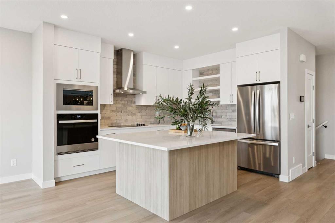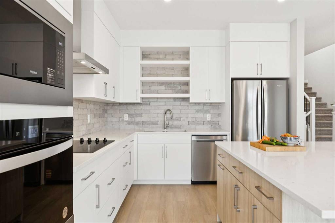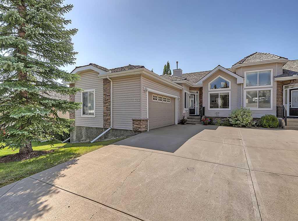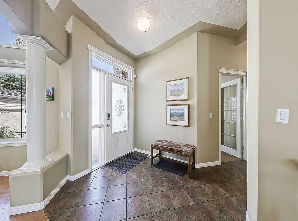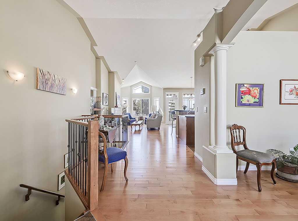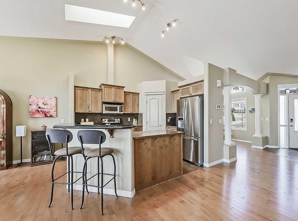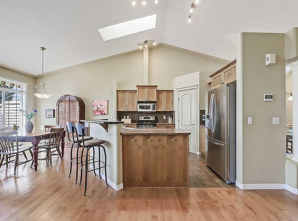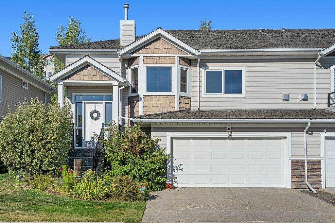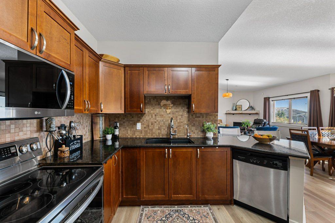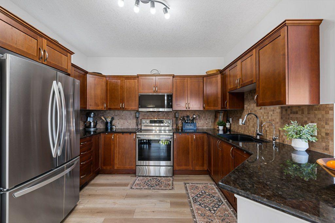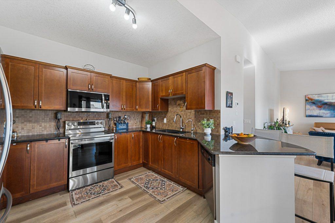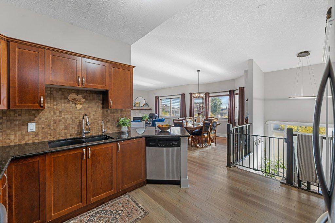580 Rowmont Boulevard NW
Calgary T3L 0L6
MLS® Number: A2251634
$ 719,900
5
BEDROOMS
3 + 1
BATHROOMS
1,827
SQUARE FEET
2024
YEAR BUILT
IMMEDIATE POSSESSION | Discover lifestyle living in Rockland Park, Calgary’s most exciting new NW community. This Columbia 18 model by Cedarglen Homes pairs timeless design with modern functionality—ideal for families, investors, or anyone looking for a home that blends everyday comfort with upscale style. Step inside and be welcomed by streams of natural light and a fluid open-concept floor plan. The kitchen makes an immediate statement with its rich dark grey cabinetry, bright white quartz countertops, and a striking upgraded textured backsplash that adds depth and character. Black hardware and accents bring a contemporary edge, while the oversized island provides both gathering space and practical prep area. With a $9,800 appliance allowance, you’ll have the freedom to customize the kitchen to perfectly match your culinary vision. The great room and dining nook flow seamlessly from the kitchen, creating an inviting setting for cozy nights in or lively weekends with friends. At the front of the home, a flexible main-floor room adapts easily to your lifestyle—whether that means a quiet office, a kids’ play zone, or a creative studio. Upstairs, a central bonus room separates the bedrooms, giving everyone their own retreat while still offering a shared hub for family movie nights or homework sessions. The primary suite is designed as a private escape, complete with a spa-inspired ensuite featuring dual sinks, a walk-in shower, and a spacious walk-in closet. Two additional bedrooms, a stylish main bathroom, and a dedicated laundry room ensure everyday convenience for busy households. Downstairs, a fully legal 2-bedroom basement suite with its own entrance, kitchen, laundry, and bathroom opens the door to multi-generational living or a valuable income opportunity. Outside, enjoy summer evenings on your finished deck with a built-in gas line, and make the most of the included $2,000 landscaping rebate to bring your dream yard to life. Set within Rockland Park, you’ll be part of a master-planned community offering future access to a residents-only facility with a splash park, outdoor pool, and year-round amenities. Schools, shopping, and transit are all on the horizon, while pathways, playgrounds, and the Bow River Valley are just moments away. With easy connections to Stoney Trail and Crowchild Trail, everything you need is within reach. This home is more than move-in ready—it’s designed for the life you’ve been waiting for. Schedule your showing today and experience the Columbia 18 at Rockland Park. *Some photos are virtually staged.*
| COMMUNITY | Haskayne |
| PROPERTY TYPE | Semi Detached (Half Duplex) |
| BUILDING TYPE | Duplex |
| STYLE | 2 Storey, Side by Side |
| YEAR BUILT | 2024 |
| SQUARE FOOTAGE | 1,827 |
| BEDROOMS | 5 |
| BATHROOMS | 4.00 |
| BASEMENT | Finished, Full, Separate/Exterior Entry, Suite |
| AMENITIES | |
| APPLIANCES | See Remarks |
| COOLING | None |
| FIREPLACE | N/A |
| FLOORING | Carpet, Tile, Vinyl Plank |
| HEATING | High Efficiency |
| LAUNDRY | Lower Level, Multiple Locations, Upper Level |
| LOT FEATURES | Back Lane, Back Yard, Rectangular Lot |
| PARKING | Off Street, Parking Pad |
| RESTRICTIONS | Restrictive Covenant |
| ROOF | Asphalt Shingle |
| TITLE | Fee Simple |
| BROKER | Royal LePage Benchmark |
| ROOMS | DIMENSIONS (m) | LEVEL |
|---|---|---|
| Kitchen | 12`3" x 17`8" | Main |
| Dining Room | 11`7" x 7`9" | Main |
| Living Room | 11`7" x 14`11" | Main |
| Mud Room | 4`7" x 9`6" | Main |
| 2pc Bathroom | 0`0" x 0`0" | Main |
| Office | 11`11" x 9`3" | Main |
| Bedroom | 9`8" x 11`6" | Suite |
| 4pc Bathroom | 0`0" x 0`0" | Suite |
| Laundry | 3`5" x 3`5" | Suite |
| Bedroom | 8`5" x 12`5" | Suite |
| Family Room | 12`8" x 9`5" | Suite |
| Kitchen | 12`8" x 8`5" | Suite |
| Bonus Room | 12`9" x 9`5" | Upper |
| Laundry | 3`5" x 5`11" | Upper |
| 4pc Bathroom | 0`0" x 0`0" | Upper |
| Bedroom | 8`3" x 10`4" | Upper |
| Bedroom | 8`3" x 11`11" | Upper |
| 4pc Ensuite bath | 0`0" x 0`0" | Upper |
| Bedroom - Primary | 11`8" x 13`5" | Upper |

