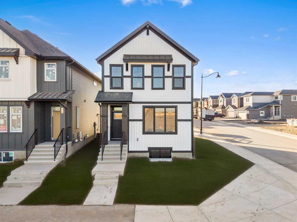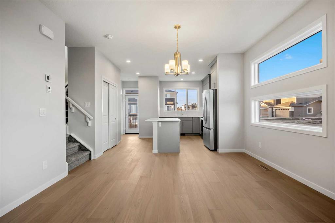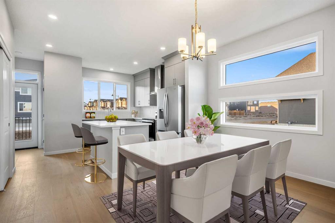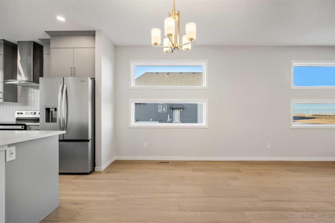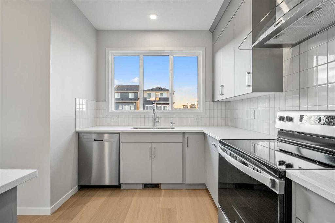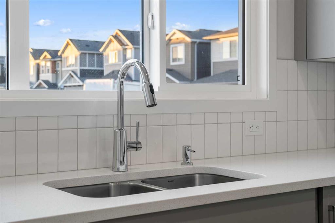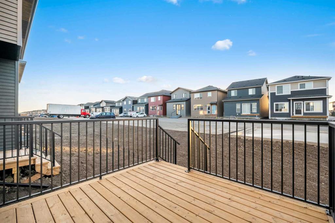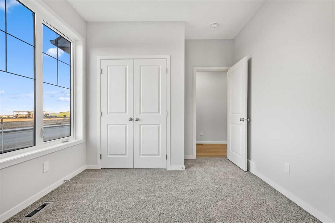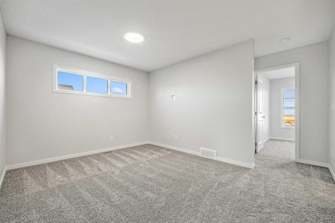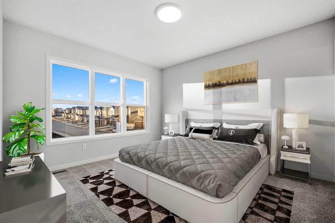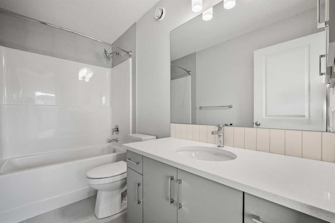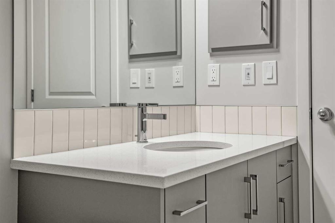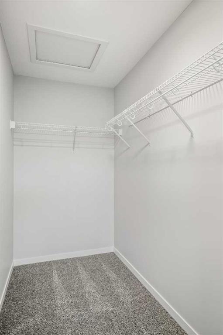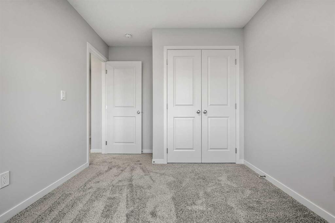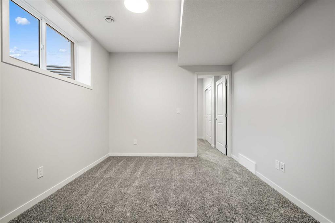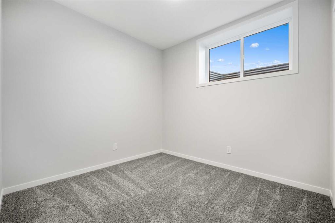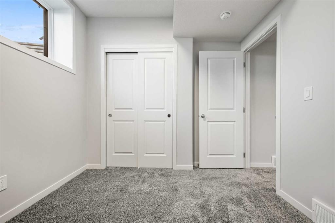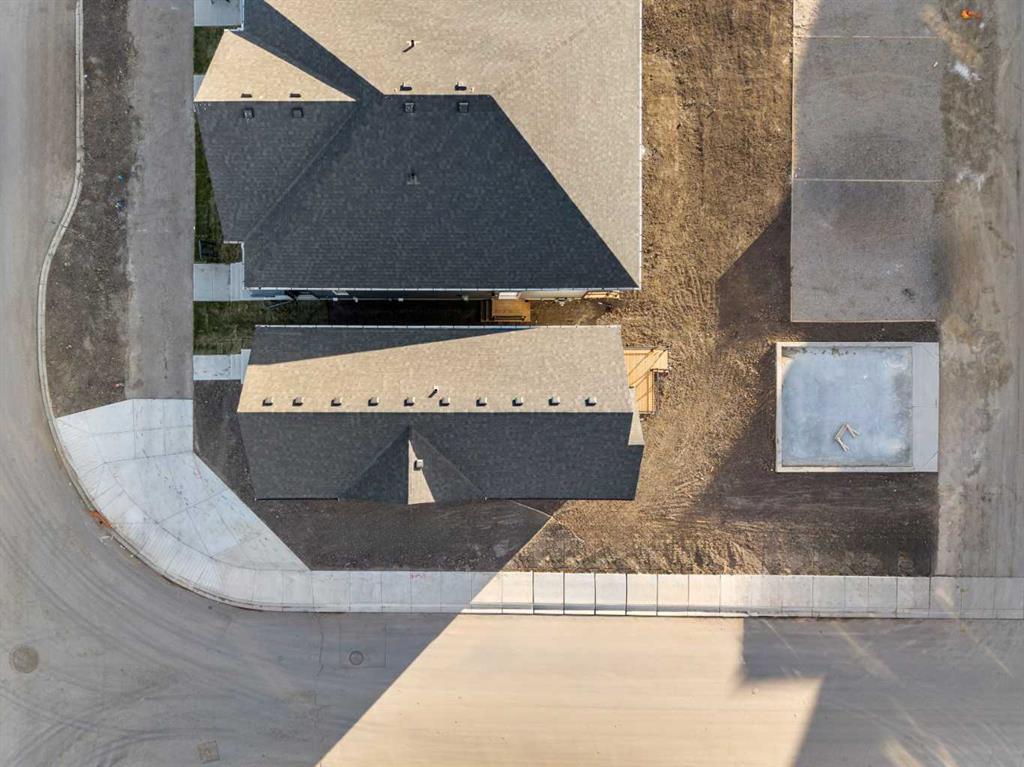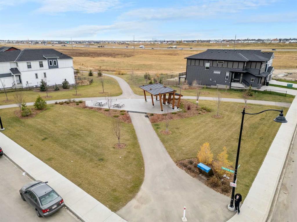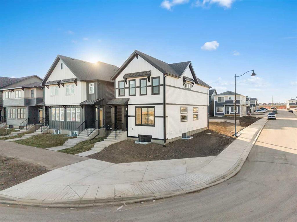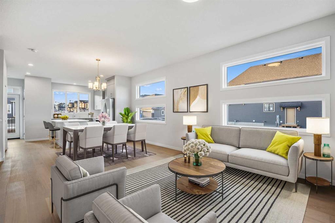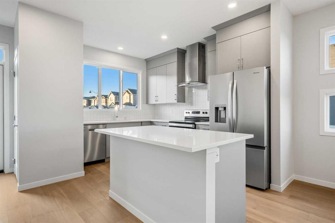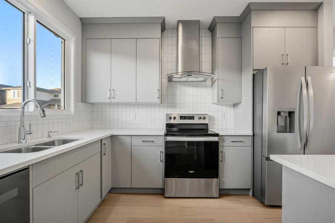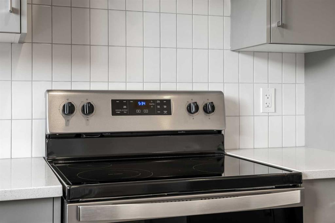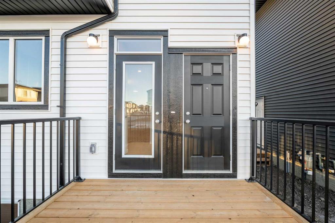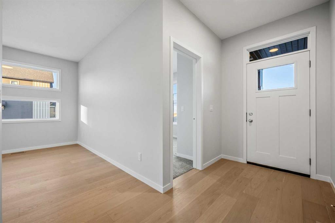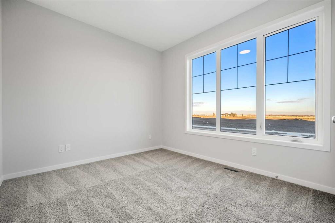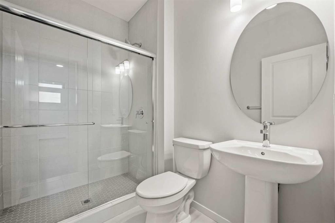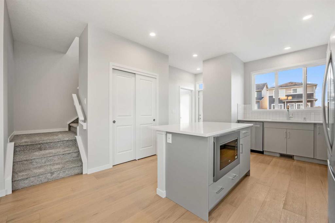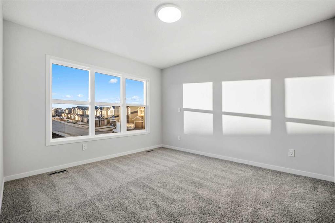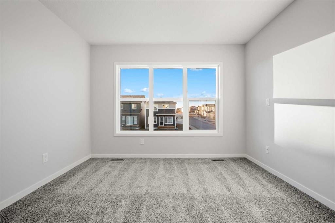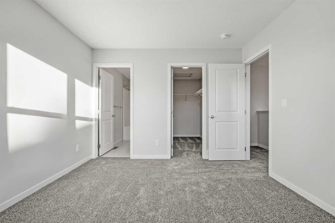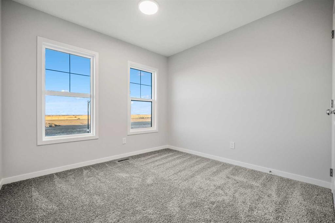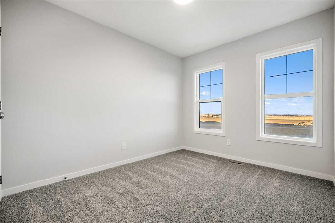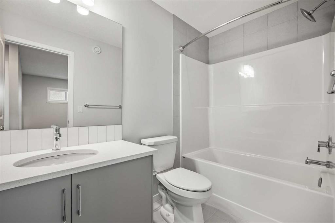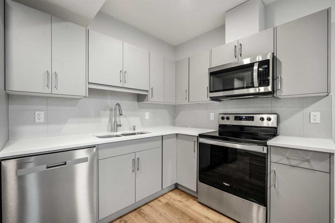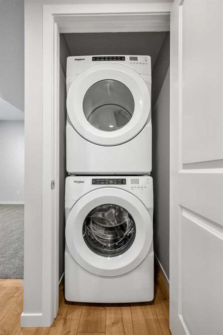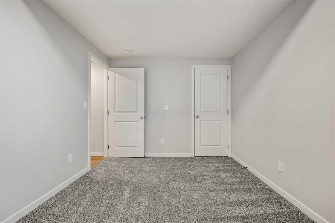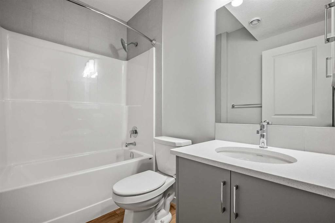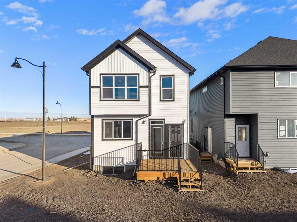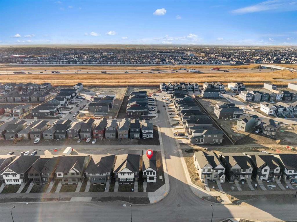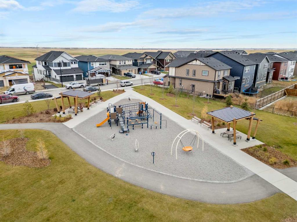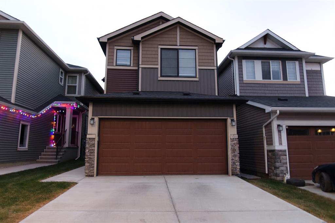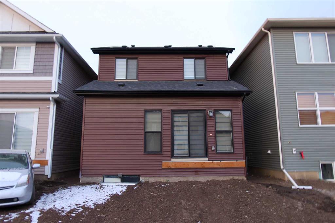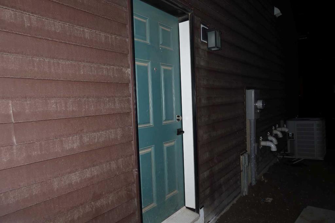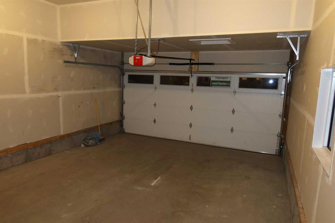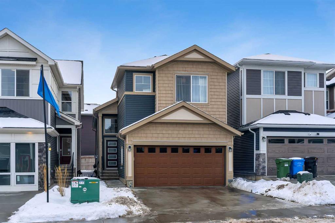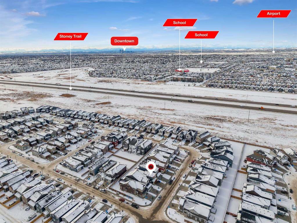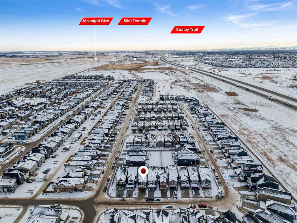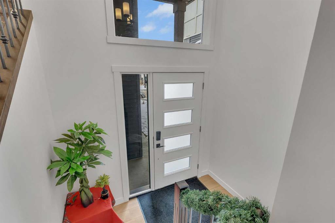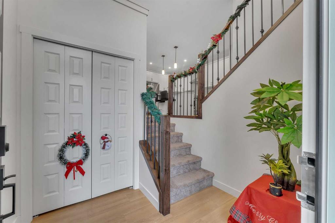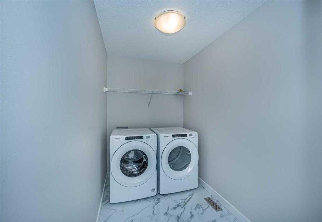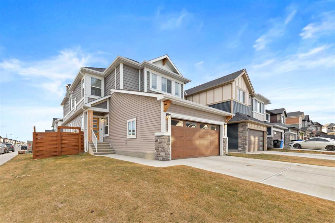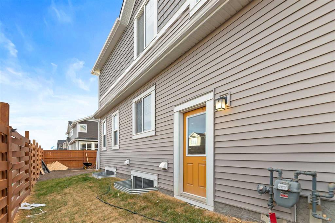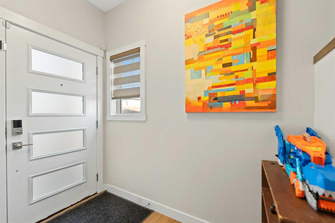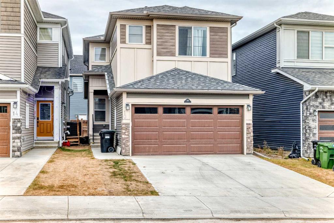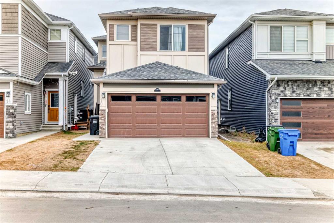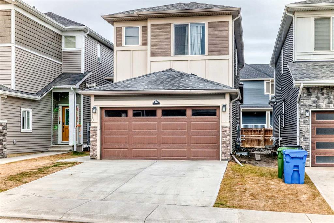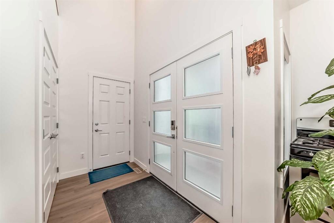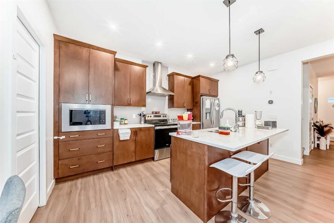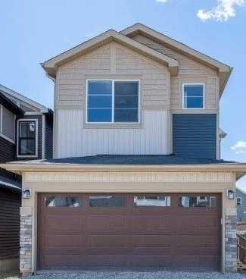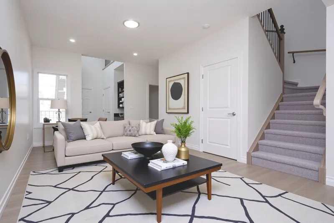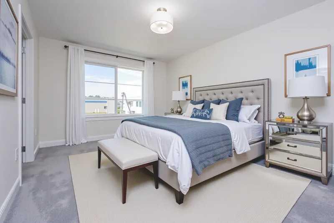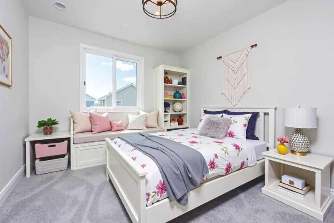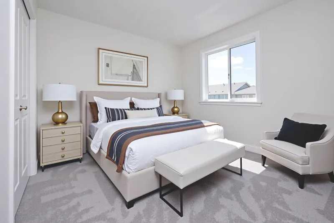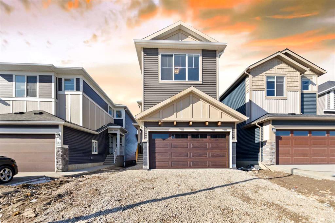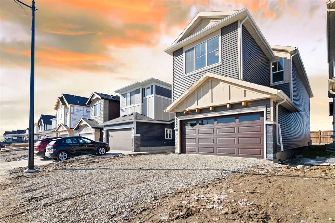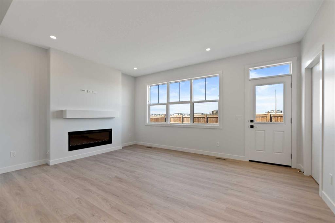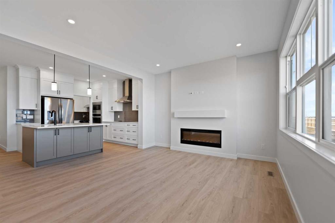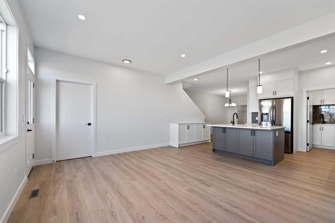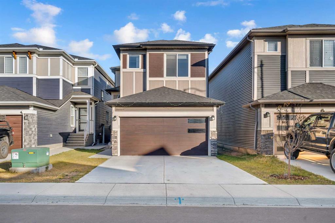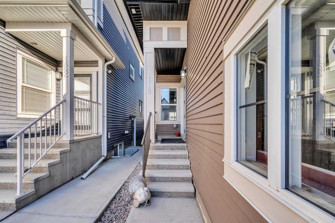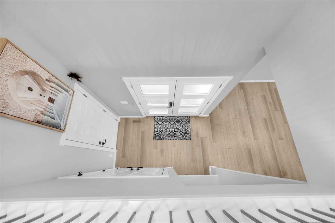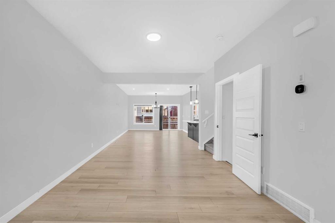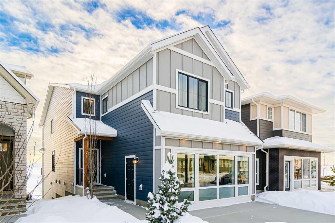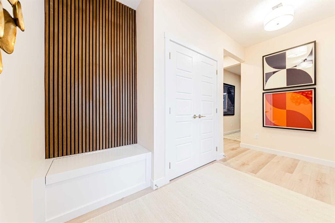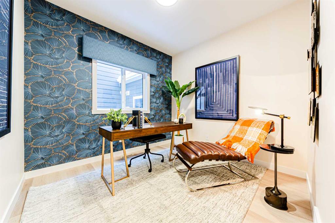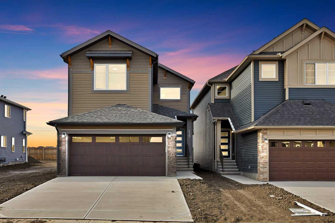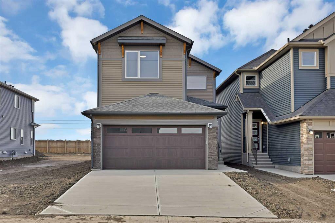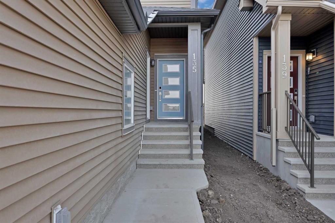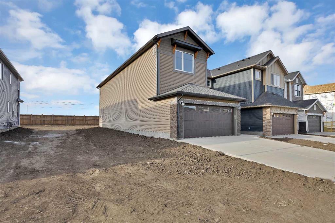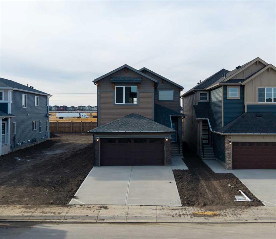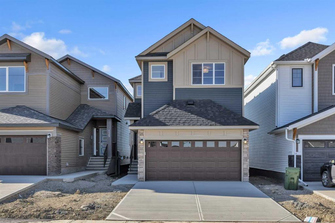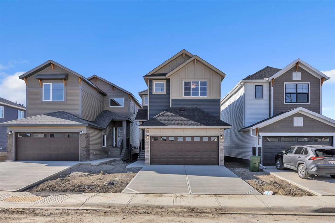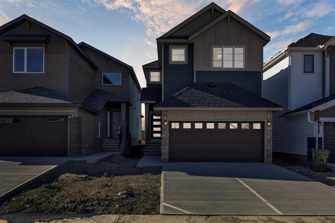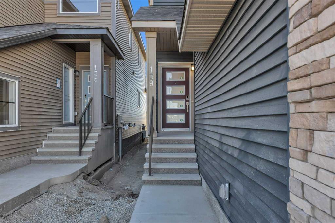579 Homestead Drive NE
Calgary T3J 5W3
MLS® Number: A2268870
$ 689,900
6
BEDROOMS
4 + 0
BATHROOMS
1,802
SQUARE FEET
2025
YEAR BUILT
Positioned on a desirable corner lot in Calgary’s northeast community of Homestead, 579 Homestead Drive NE is a beautifully designed two-storey home that blends modern finishes, multi-generational versatility, and thoughtful functionality. From its fully developed 2-bedroom legal secondary suite with separate entrance, to its flexible main floor layout, every detail is crafted for contemporary living and long-term value. The main level showcases 9’ knock-down ceilings and a bright, open-concept design that feels both spacious and inviting. A main floor bedroom and full bathroom add versatility—ideal for guests, extended family, or a home office. The kitchen is a true centerpiece with 42” upper cabinetry topped, stainless steel appliances, and a layout that provides ample space for cooking and entertaining. Subtle design details like coordinated finishes and premium materials elevate the entire main floor’s aesthetic and functionality. Upstairs, a central bonus room offers an ideal gathering place for family time or relaxation. The upper level includes three bedrooms, each thoughtfully proportioned, along with a full laundry room for everyday convenience. The primary bedroom includes a private 4-piece ensuite and a generous closet, while the tile flooring in all upper bathrooms and the laundry room adds durability and modern style. The fully developed 2-bedroom legal secondary suite, complete with a separate rear entrance, provides exceptional flexibility—perfect for multi-generational living or potential rental income. This well-planned lower-level suite includes its own living space, kitchen, bathroom, and bedrooms, designed for comfort and privacy. The backyard has a quaint deck which enhances the home’s entertainment potential, offering the perfect spot for summer barbecues or evening relaxation. The corner lot ensures extra yard space, natural light, and enhanced curb appeal. Located in the new community of Homestead, residents can enjoy a 19-acre environmental wetland with a sheltered gazebo and winding pathways, 4 km of walking trails with connections to the regional pathway system, a 3-acre community association site, a cricket pitch, soccer fields, and future pickleball and basketball courts. Shopping and restaurants are close by, and the Genesis Centre and Prairie Winds Park are only minutes away. Homestead offers activities for everyone—don’t miss your chance to experience all it has to offer. Contact the showhome today!
| COMMUNITY | Homestead |
| PROPERTY TYPE | Detached |
| BUILDING TYPE | House |
| STYLE | 2 Storey |
| YEAR BUILT | 2025 |
| SQUARE FOOTAGE | 1,802 |
| BEDROOMS | 6 |
| BATHROOMS | 4.00 |
| BASEMENT | Full |
| AMENITIES | |
| APPLIANCES | Dishwasher, Dryer, Microwave Hood Fan, Refrigerator, Stove(s), Washer |
| COOLING | None |
| FIREPLACE | N/A |
| FLOORING | Carpet, Tile, Vinyl |
| HEATING | Forced Air |
| LAUNDRY | Laundry Room, Upper Level |
| LOT FEATURES | Back Yard, Corner Lot, Level |
| PARKING | None, Paved |
| RESTRICTIONS | None Known |
| ROOF | Asphalt Shingle |
| TITLE | Fee Simple |
| BROKER | eXp Realty |
| ROOMS | DIMENSIONS (m) | LEVEL |
|---|---|---|
| 4pc Bathroom | 7`10" x 5`1" | Basement |
| Bedroom | 13`7" x 9`1" | Basement |
| Bedroom | 10`0" x 8`10" | Basement |
| Kitchen | 10`6" x 7`4" | Basement |
| Game Room | 9`11" x 10`6" | Basement |
| Furnace/Utility Room | 6`9" x 16`8" | Basement |
| 3pc Bathroom | 5`4" x 7`9" | Main |
| Bedroom | 12`10" x 9`10" | Main |
| Dining Room | 13`2" x 8`6" | Main |
| Foyer | 6`0" x 14`0" | Main |
| Kitchen | 12`7" x 12`2" | Main |
| Living Room | 12`10" x 12`11" | Main |
| 4pc Bathroom | 4`10" x 8`10" | Upper |
| 4pc Ensuite bath | 4`11" x 9`3" | Upper |
| Bedroom | 9`7" x 9`6" | Upper |
| Bedroom | 8`10" x 13`0" | Upper |
| Family Room | 13`6" x 13`9" | Upper |
| Laundry | 4`11" x 7`3" | Upper |
| Bedroom - Primary | 10`10" x 11`10" | Upper |

