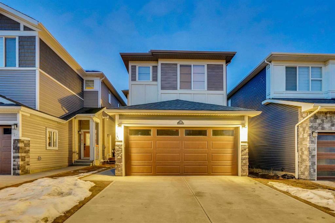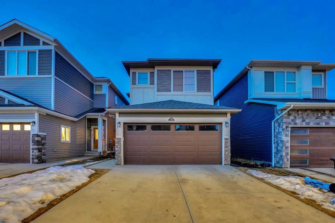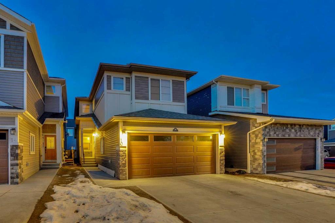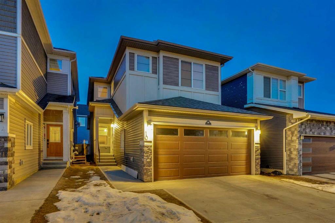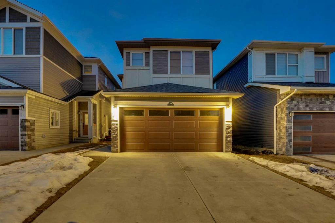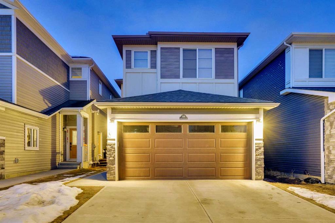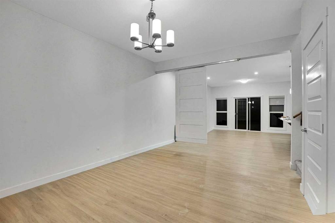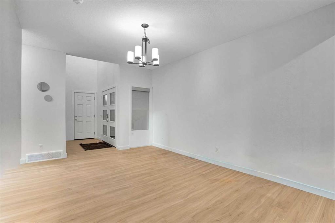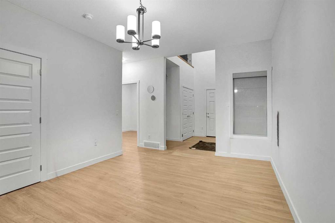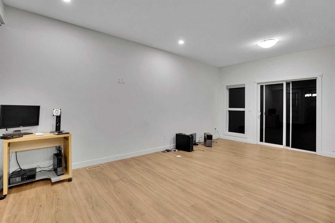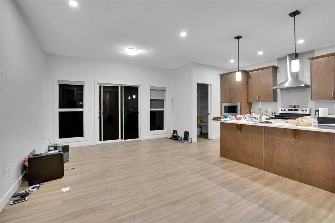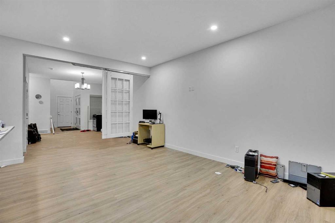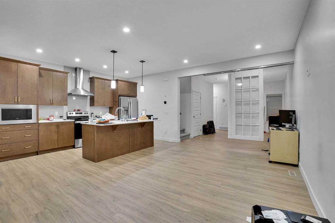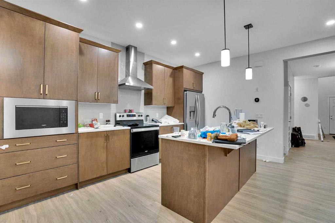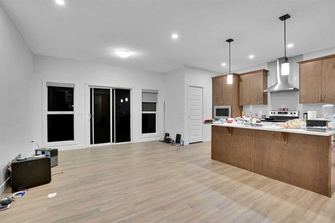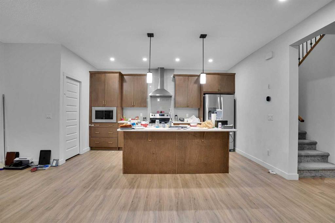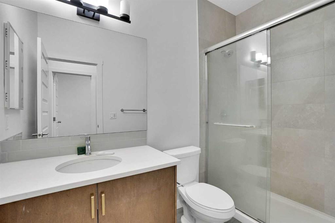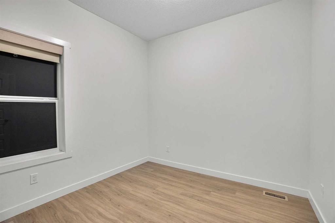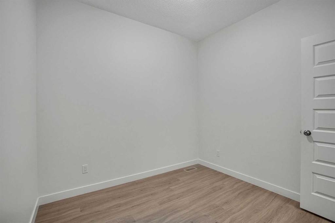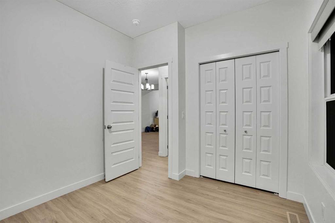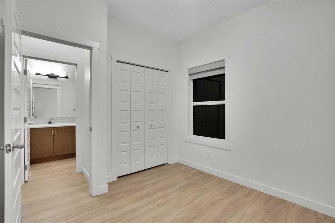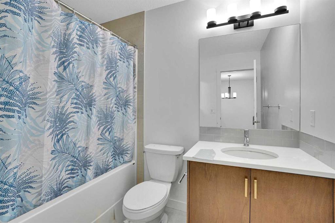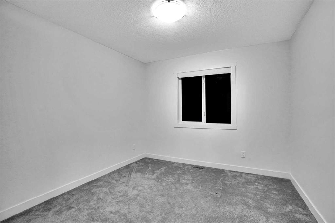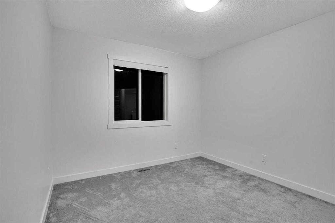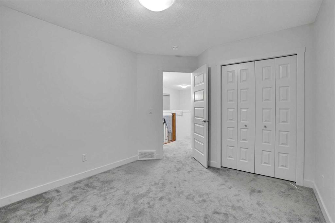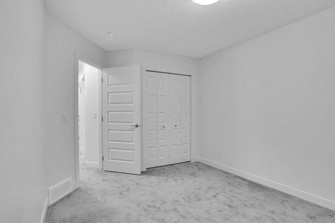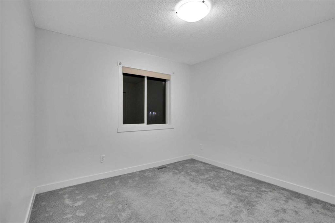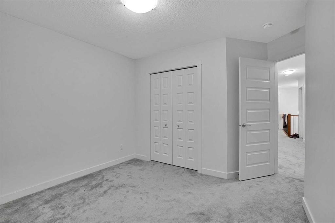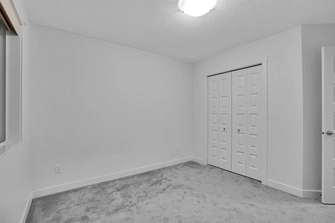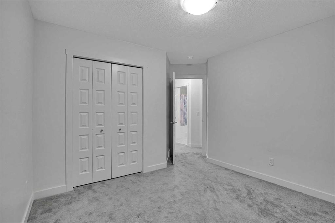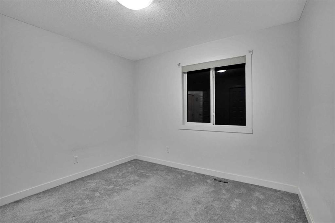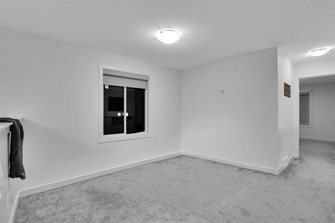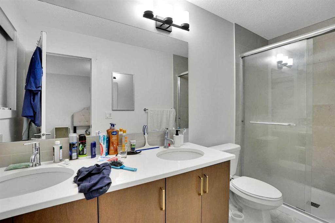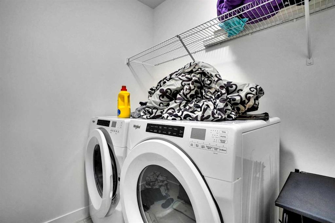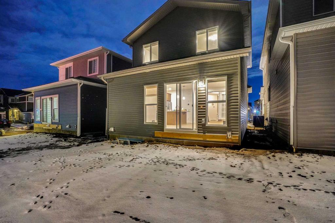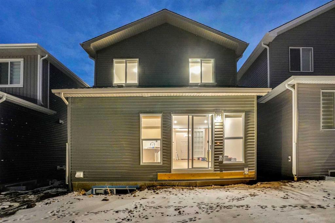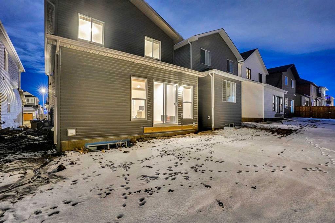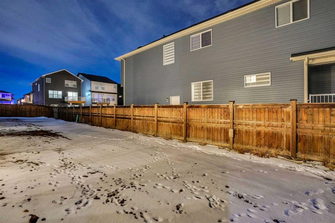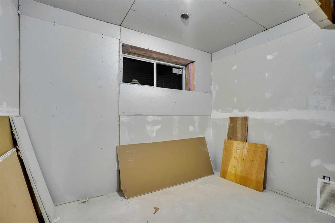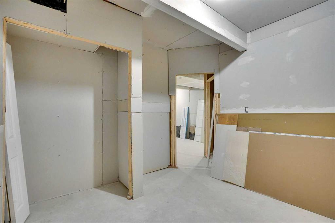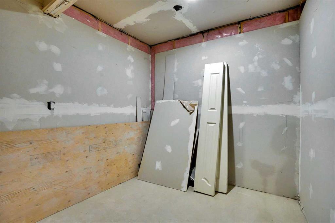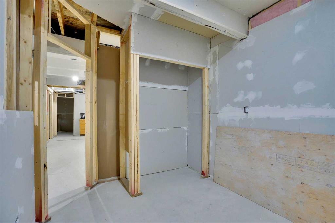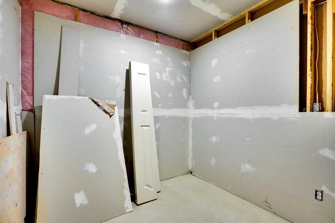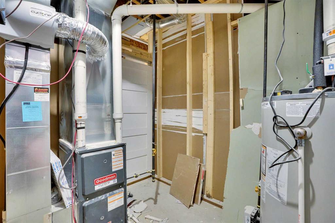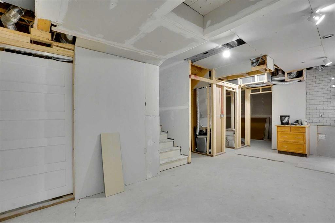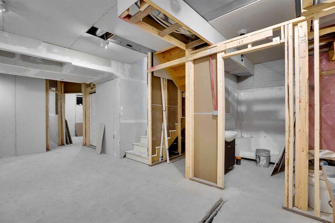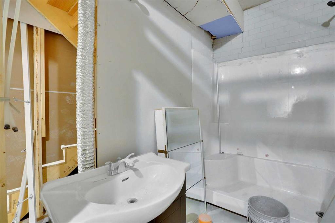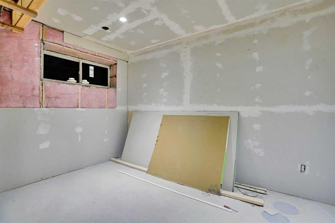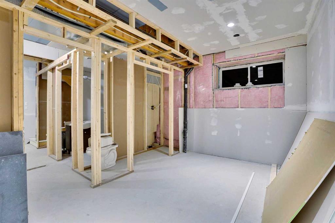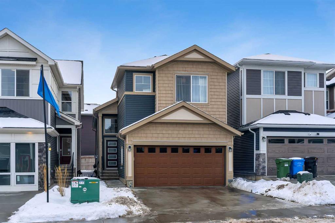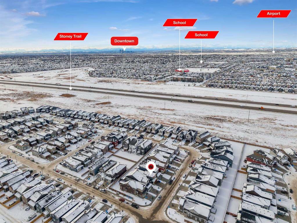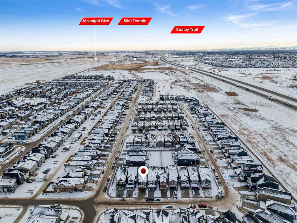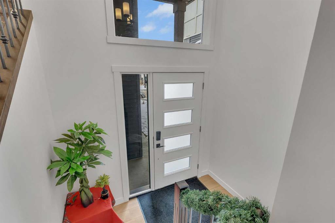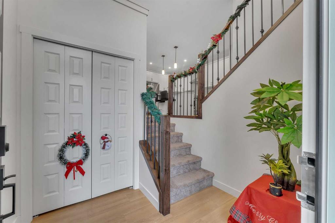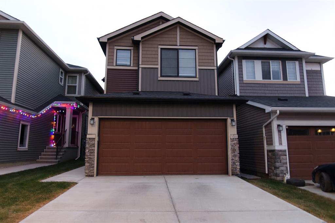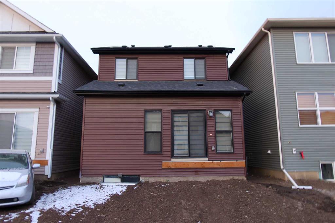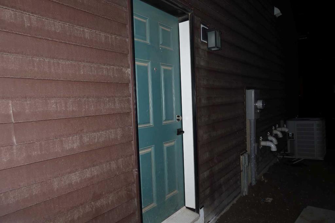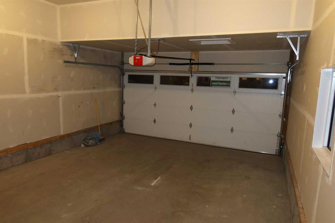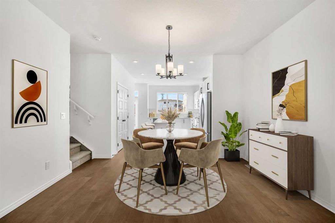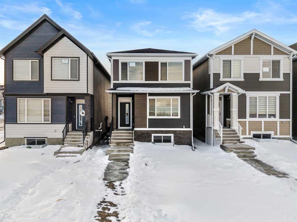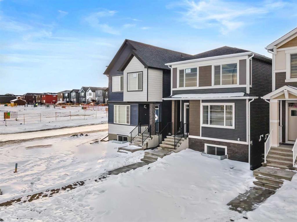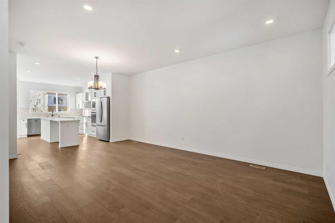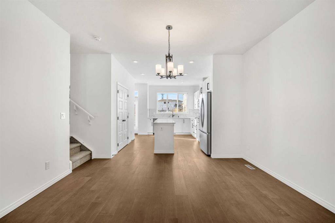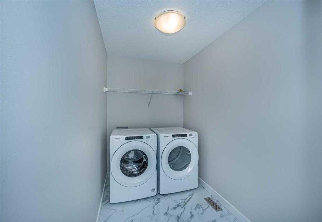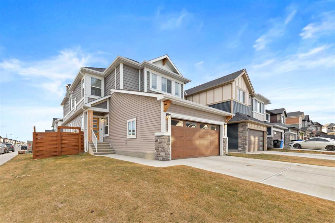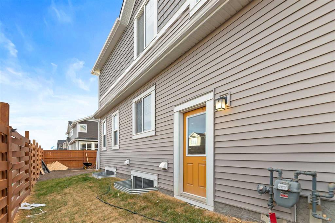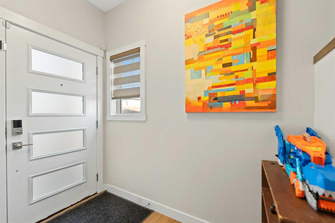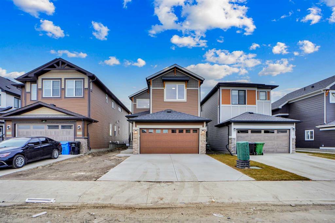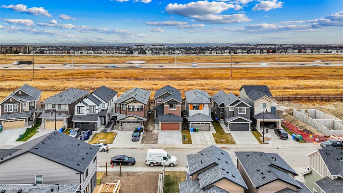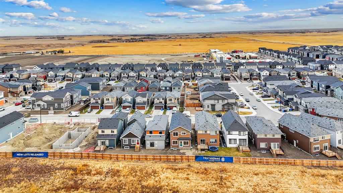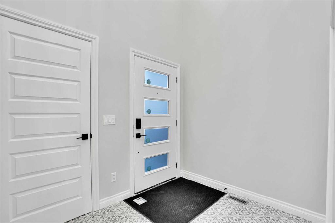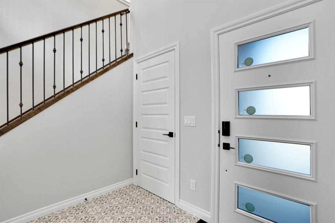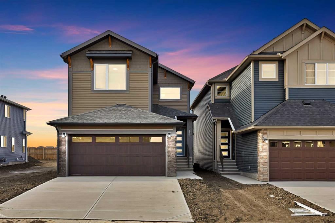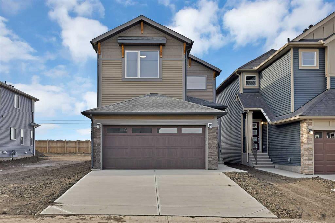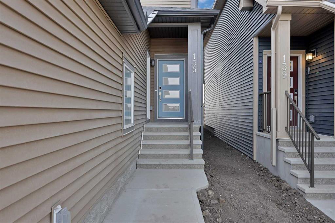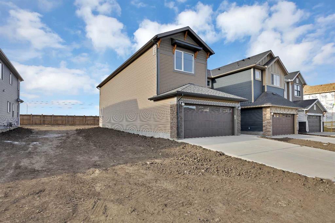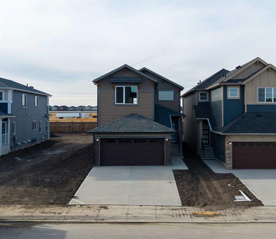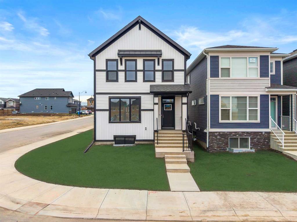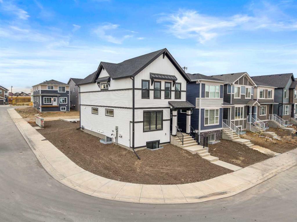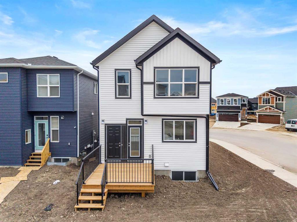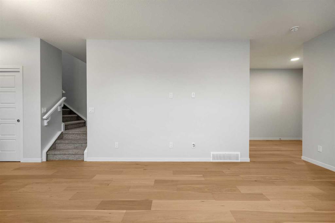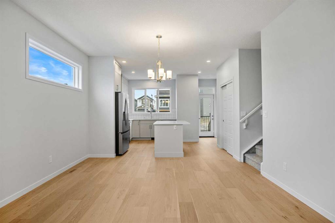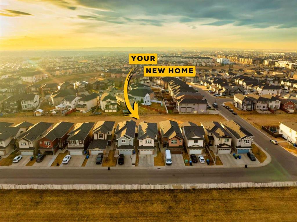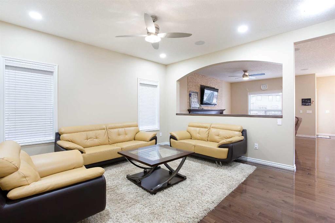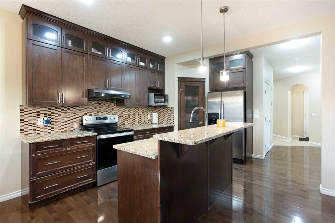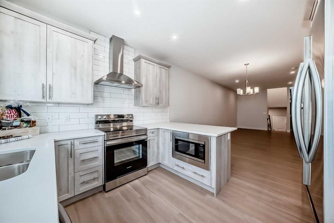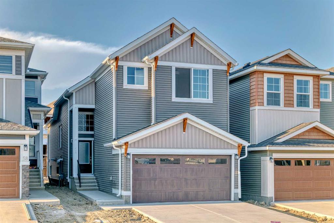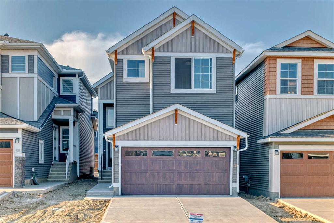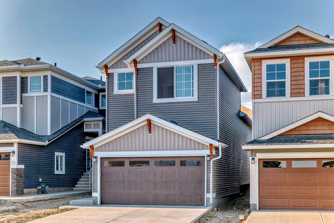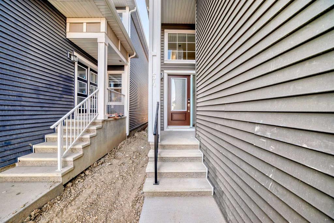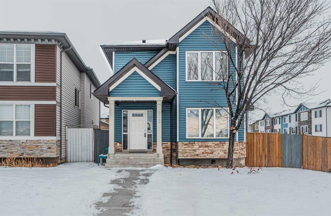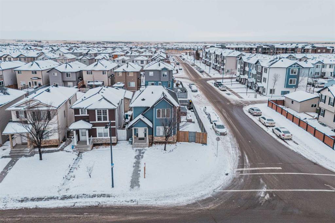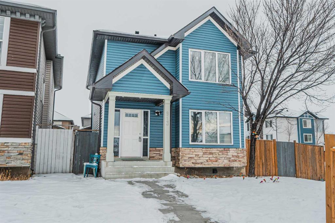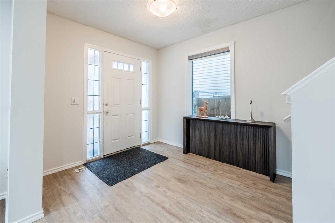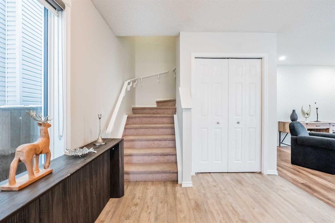10 Homestead Passage NE
Calgary T3J 5R8
MLS® Number: A2282773
$ 665,000
4
BEDROOMS
3 + 0
BATHROOMS
1,960
SQUARE FEET
2023
YEAR BUILT
Welcome to this beautifully built 2023 two storey home in the sought after community of Homestead, offering modern style, functional space, and excellent future potential for families or investors. The bright main floor features an open layout with a spacious family and dining area, a modern kitchen with stainless steel appliances, ample cabinetry, and a pantry, plus a full bathroom and a main floor bedroom that works perfectly for guests, seniors, or a home office. Upstairs you will find a versatile bonus room, a spacious primary bedroom with walk in closet and full ensuite, two additional good sized bedrooms, another full bathroom, and the convenience of upper floor laundry. The basement includes a separate side entrance and is partially finished with framing for future rooms along with space for a kitchen, bathroom, and living area, offering great potential for extended family or future development subject to approvals. Additional highlights include a double detached garage and driveway parking. Ideally located close to major routes, shopping, and everyday amenities, this home offers comfort, flexibility, and room to grow. Contact your Realtor today to book a showing.
| COMMUNITY | Homestead |
| PROPERTY TYPE | Detached |
| BUILDING TYPE | House |
| STYLE | 2 Storey |
| YEAR BUILT | 2023 |
| SQUARE FOOTAGE | 1,960 |
| BEDROOMS | 4 |
| BATHROOMS | 3.00 |
| BASEMENT | Full |
| AMENITIES | |
| APPLIANCES | Dishwasher, Electric Stove, Garage Control(s), Range Hood, Washer/Dryer, Window Coverings |
| COOLING | None |
| FIREPLACE | N/A |
| FLOORING | Carpet, Ceramic Tile, Vinyl Plank |
| HEATING | Forced Air, Natural Gas |
| LAUNDRY | Upper Level |
| LOT FEATURES | Back Yard, Rectangular Lot |
| PARKING | Double Garage Attached |
| RESTRICTIONS | None Known |
| ROOF | Asphalt Shingle |
| TITLE | Fee Simple |
| BROKER | MaxWell Gold |
| ROOMS | DIMENSIONS (m) | LEVEL |
|---|---|---|
| 3pc Bathroom | 9`2" x 4`11" | Main |
| Bedroom | 9`4" x 9`8" | Main |
| Dining Room | 11`9" x 15`6" | Main |
| Foyer | 7`4" x 9`3" | Main |
| Kitchen | 8`1" x 15`1" | Main |
| Living Room | 14`0" x 19`6" | Main |
| Pantry | 6`8" x 4`0" | Main |
| 4pc Bathroom | 7`4" x 8`2" | Upper |
| 4pc Ensuite bath | 4`11" x 11`6" | Upper |
| Bedroom | 11`6" x 12`4" | Upper |
| Bedroom | 10`3" x 12`7" | Upper |
| Bonus Room | 13`0" x 12`0" | Upper |
| Laundry | 7`8" x 6`0" | Upper |
| Bedroom - Primary | 11`4" x 12`7" | Upper |
| Walk-In Closet | 7`11" x 4`11" | Upper |

