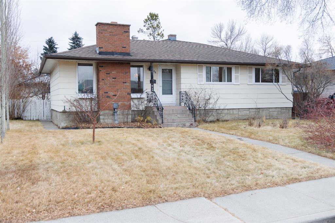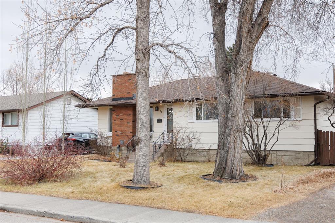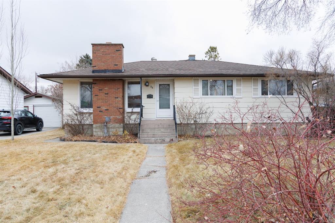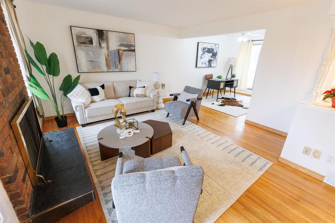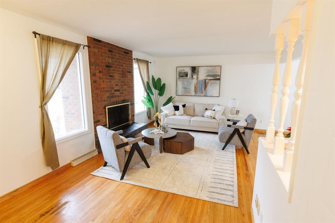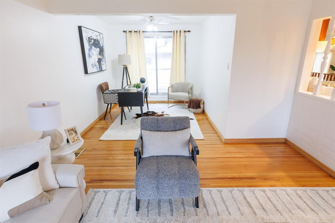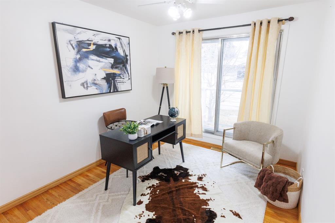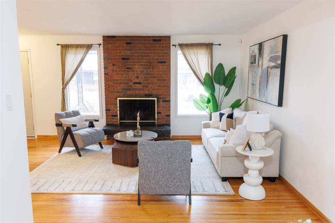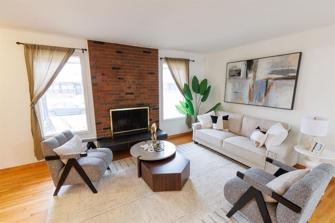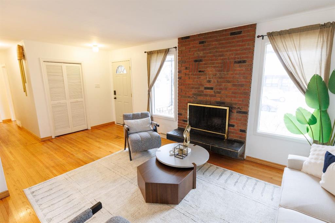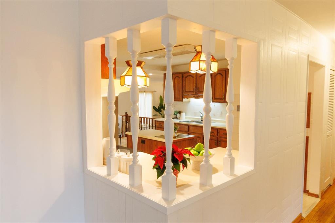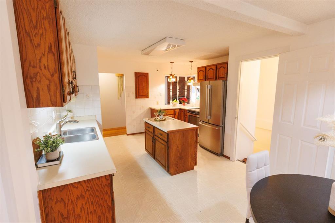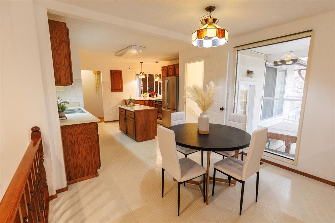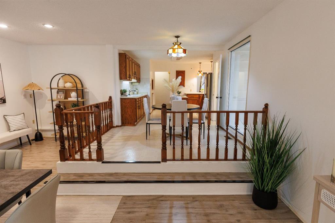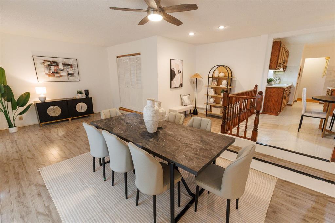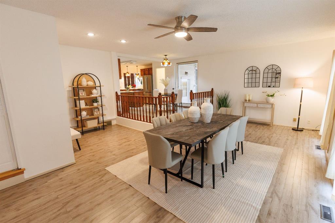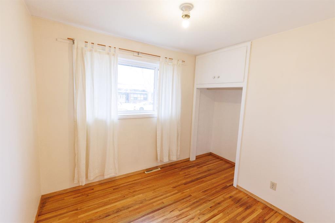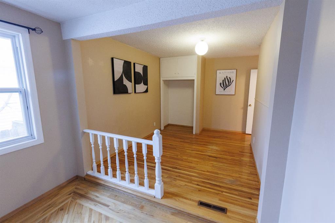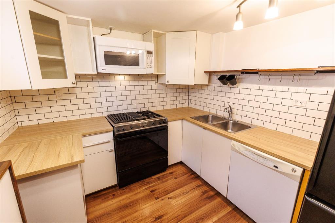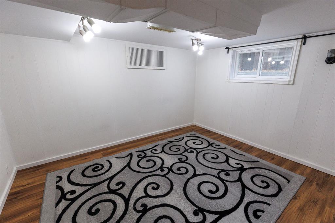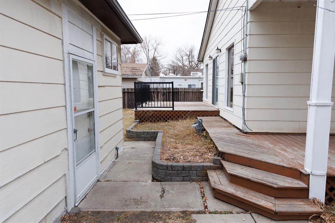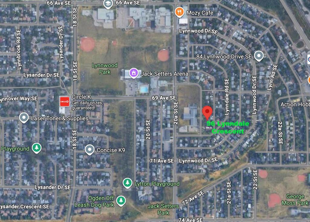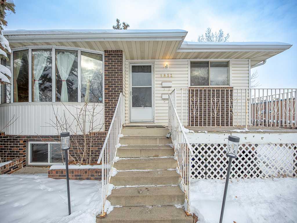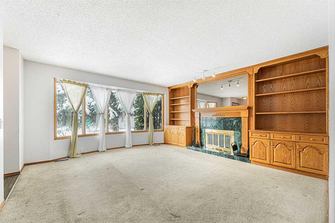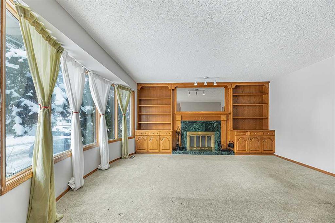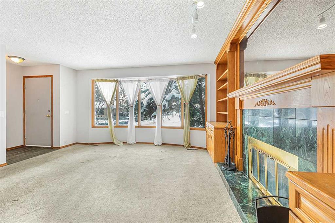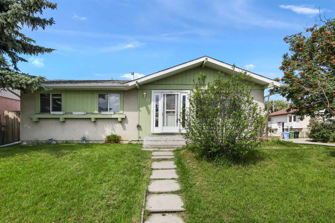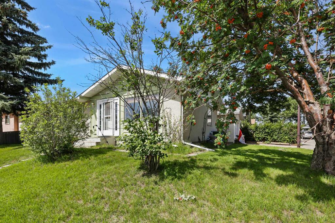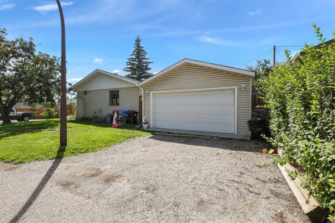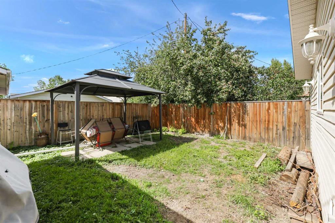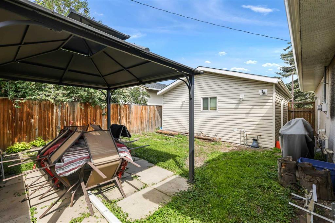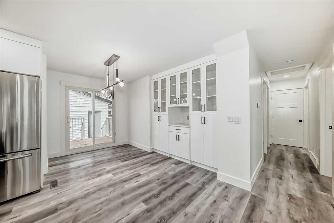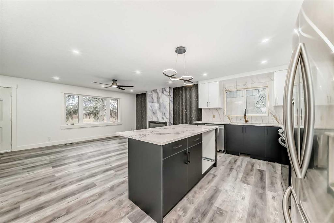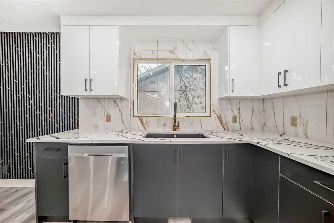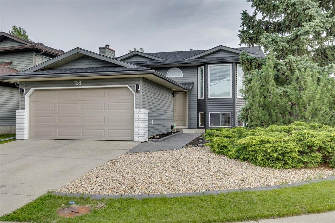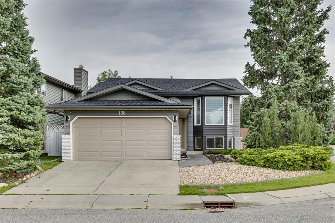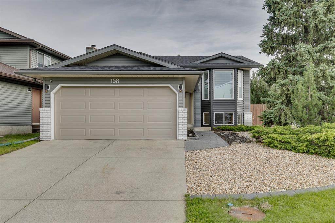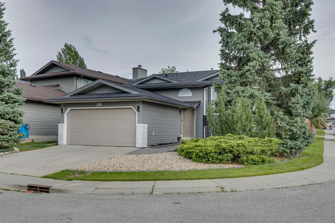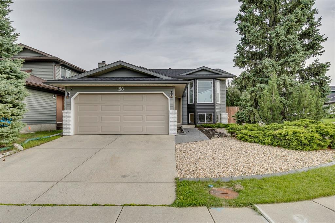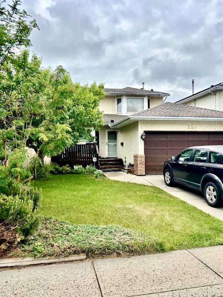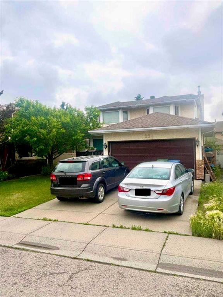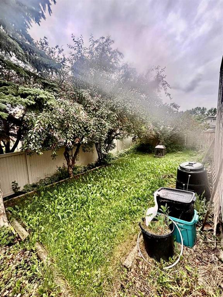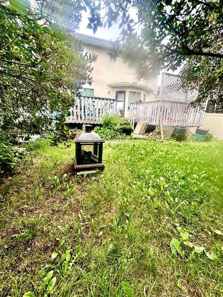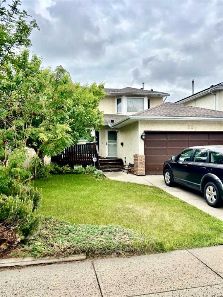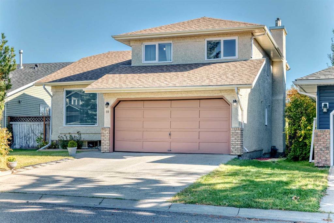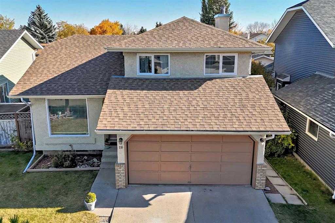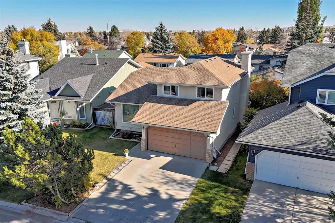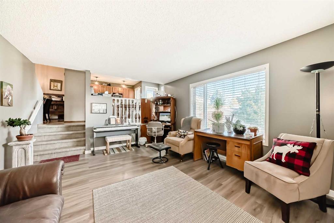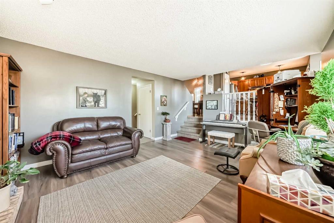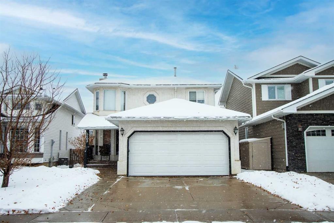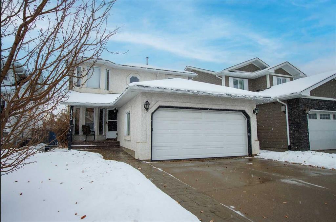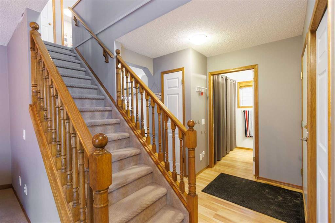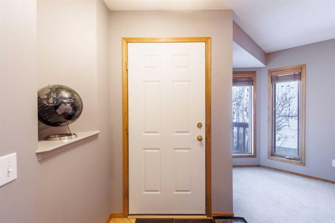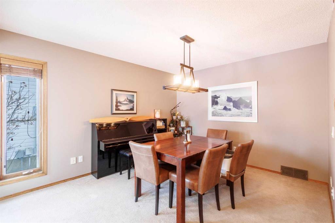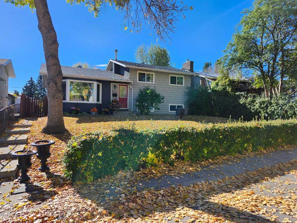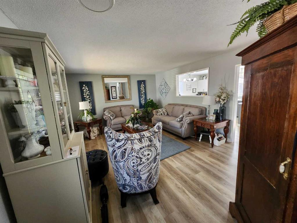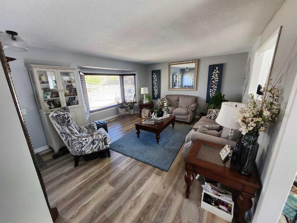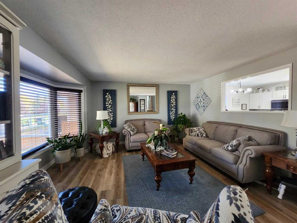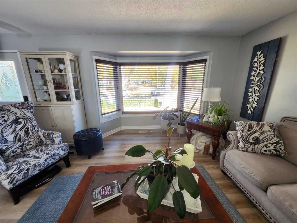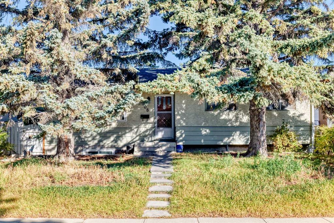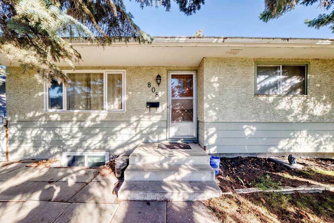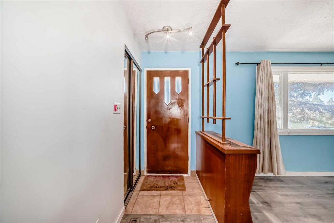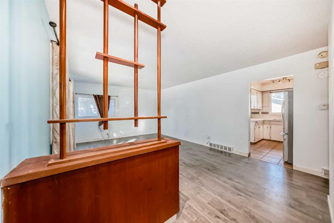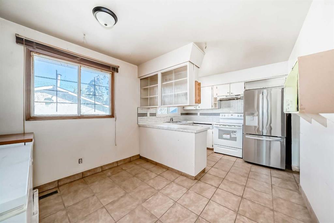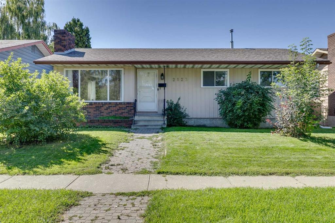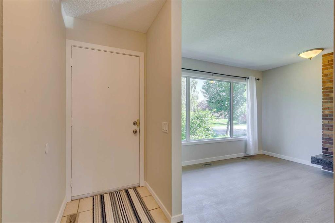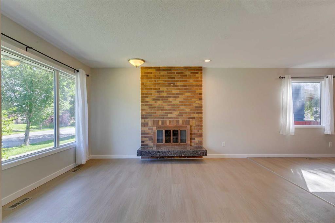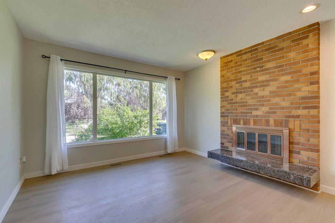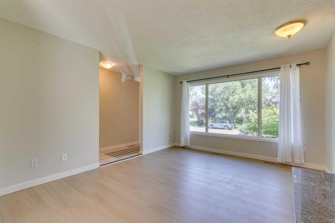56 Lynndale Crescent SE
Calgary T2C0T7
MLS® Number: A2260655
$ 615,000
4
BEDROOMS
2 + 0
BATHROOMS
1956
YEAR BUILT
2,376 sq ft LIVING SPACE | 60 X 119 FT MATURE LOT | EAST BACKYARD. Lynnwood is a hidden gem in Calgary with an outdoor community pool, off-leash park, multiple ball fields and parks, schools and not to mention the playground right across the street! Tucked away on a quiet crescent in the center of Lynnwood, your new home boasts an expansive 1716.96 sq foot mid-century bungalow offering 2,377 sq feet of developed space. In the heart of your home sits the kitchen flanked by the front west-facing living room with original hardwood and incredible sunsets. A sunken east-facing great room towards the rear of the home overlooks the massive mature back yard. Also on the main floor is a breakfast nook, den and three generously sized bedrooms. Downstairs features a one-bedroom self-contained illegal suite with its own laundry, bedroom, great room, kitchen area and updated bathroom. The over sized garage/workshop is a Mechanics DREAM with headspace to lift a car and even more space to have a project inside in addition to possible RV parking area! This setting combines natural beauty with urban convenience. Mature trees and established streetscapes create a sense of character, while the covered rear deck allows you to enjoy the peace and tranquility of the oversized back yard year-round. Families value the walkability to multiple elementary schools, outdoor pool, arena, Deerfoot Meadows shopping centre, Beaver Dam Flat and the ridge overlooking the river valley. Professionals enjoy the central location giving 15-minute access to downtown core, shops and the International Airport. This is a unique property considering the size of lot and living space situated centrally within the City and close to the new green line route. Book your viewing with your favourite real estate agent now!
| COMMUNITY | Ogden |
| PROPERTY TYPE | Detached |
| BUILDING TYPE | House |
| STYLE | Bungalow |
| YEAR BUILT | 1956 |
| SQUARE FOOTAGE | 1,717 |
| BEDROOMS | 4 |
| BATHROOMS | 2.00 |
| BASEMENT | Full |
| AMENITIES | |
| APPLIANCES | Dishwasher, Electric Stove, Range Hood, Refrigerator, Washer/Dryer |
| COOLING | None |
| FIREPLACE | Family Room, Masonry, Metal, Raised Hearth, Wood Burning |
| FLOORING | Ceramic Tile, Hardwood, Laminate |
| HEATING | Forced Air, Natural Gas |
| LAUNDRY | In Basement |
| LOT FEATURES | Back Lane, Front Yard, Fruit Trees/Shrub(s), Garden, Rectangular Lot, See Remarks |
| PARKING | Double Garage Detached, Garage Door Opener, Garage Faces Rear, Heated Garage, Insulated, Off Street, On Street, Oversized, Rear Drive, RV Access/Parking, Workshop in Garage |
| RESTRICTIONS | None Known |
| ROOF | Asphalt Shingle |
| TITLE | Fee Simple |
| BROKER | BluePoint Real Estate Services |
| ROOMS | DIMENSIONS (m) | LEVEL |
|---|---|---|
| Bedroom - Primary | 13`2" x 11`5" | Basement |
| Kitchen With Eating Area | 8`8" x 12`0" | Basement |
| 4pc Bathroom | 8`11" x 38`6" | Basement |
| Game Room | 42`5" x 12`5" | Basement |
| Bedroom - Primary | 11`7" x 13`0" | Main |
| Bedroom | 9`1" x 8`7" | Main |
| Bedroom | 11`6" x 11`11" | Main |
| Den | 9`5" x 6`9" | Main |
| Dining Room | 7`7" x 7`1" | Main |
| Breakfast Nook | 10`7" x 8`3" | Main |
| Great Room | 28`1" x 12`8" | Main |
| Kitchen | 12`10" x 13`0" | Main |
| Living Room | 9`0" x 9`6" | Main |
| Living Room | 19`7" x 13`5" | Main |
| 3pc Bathroom | 7`4" x 8`1" | Main |

