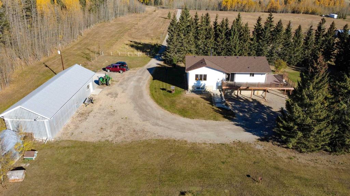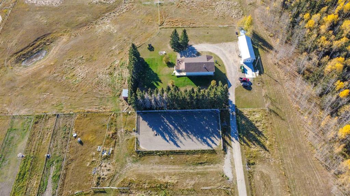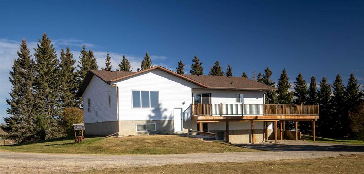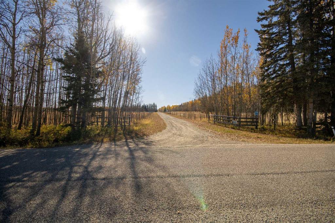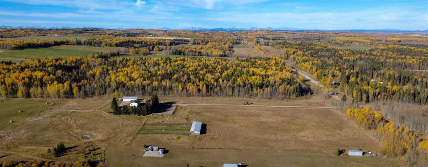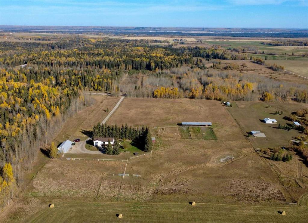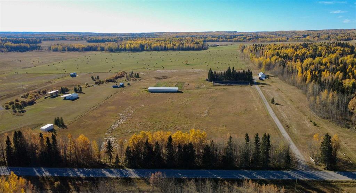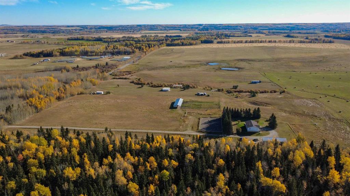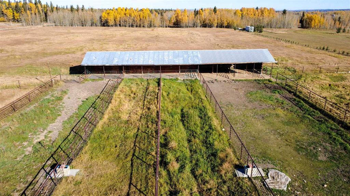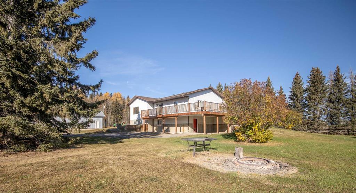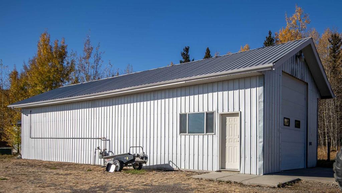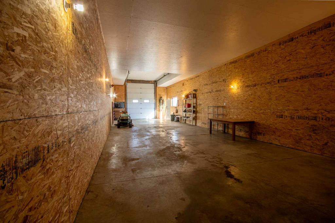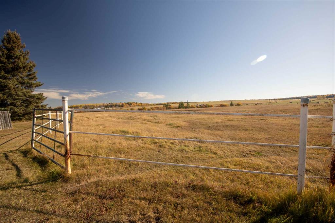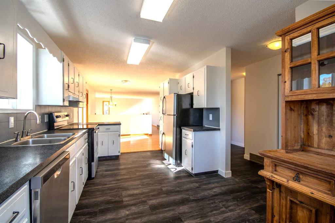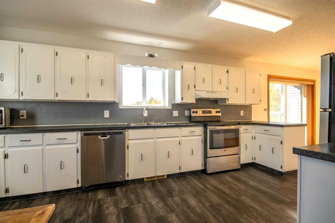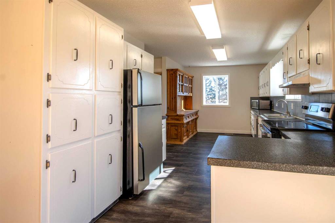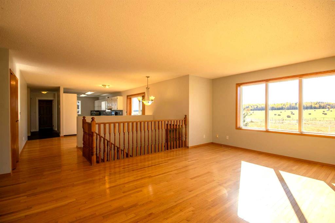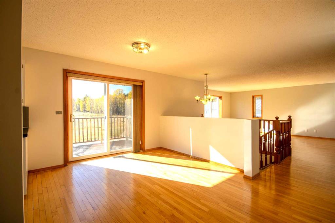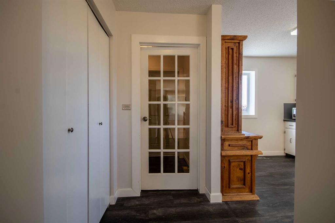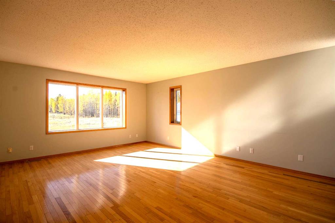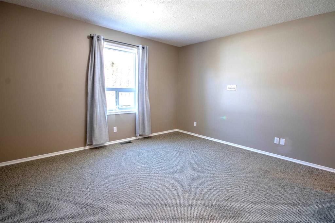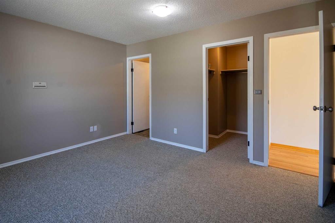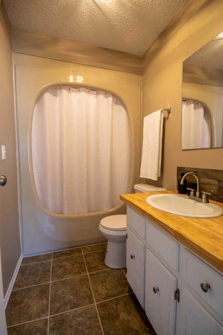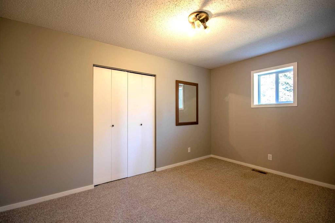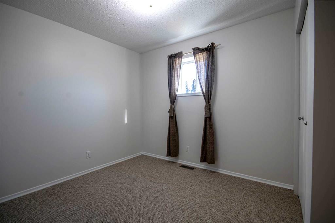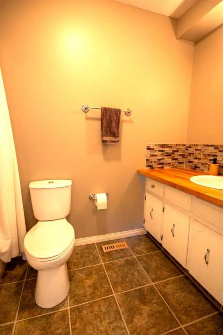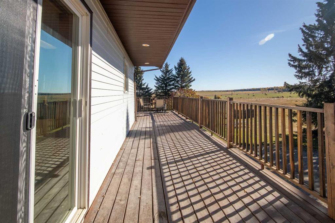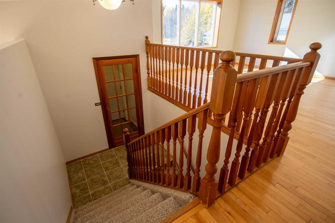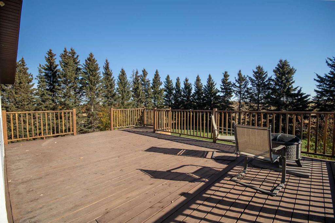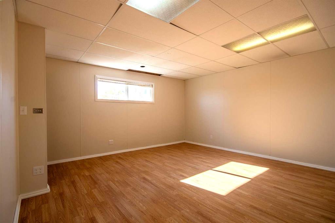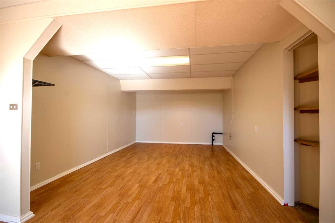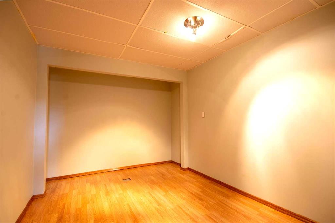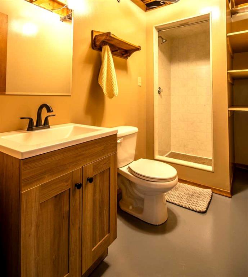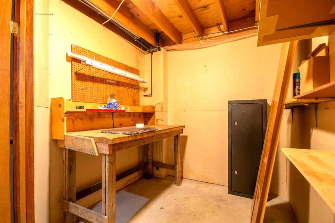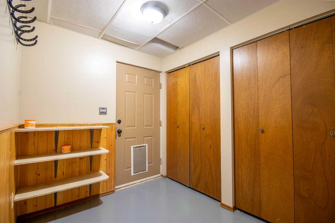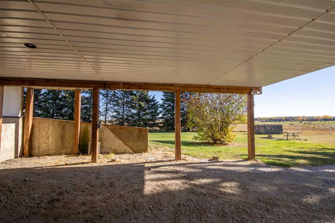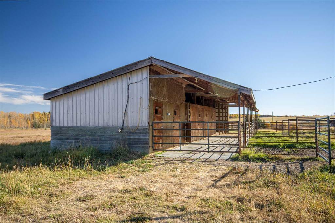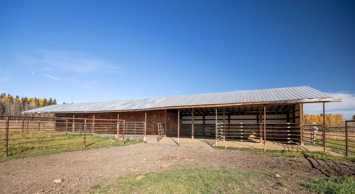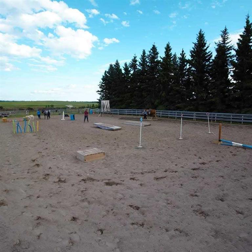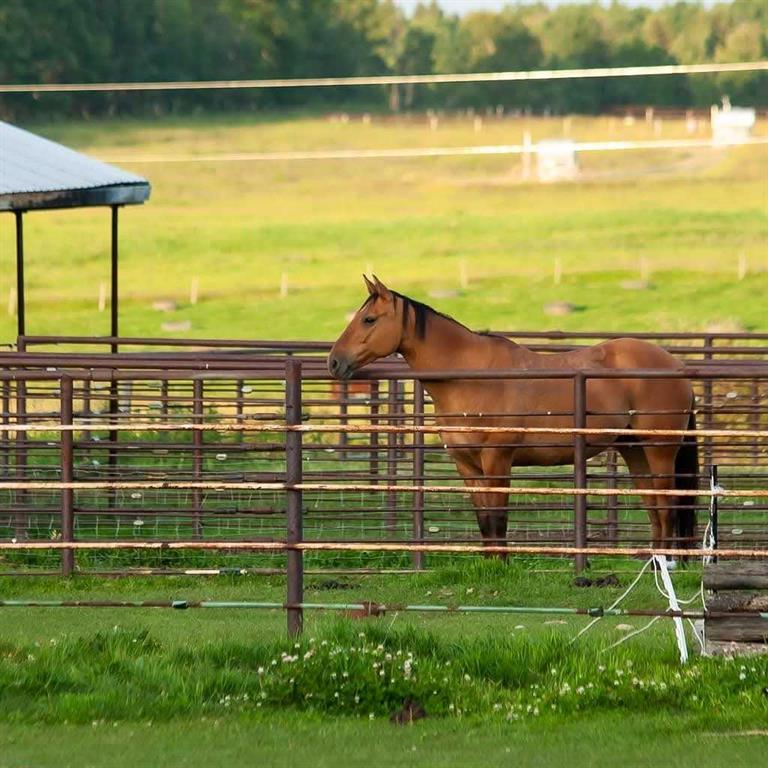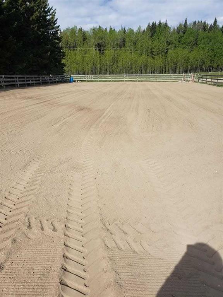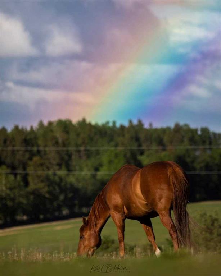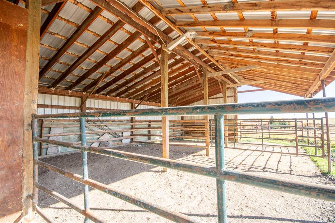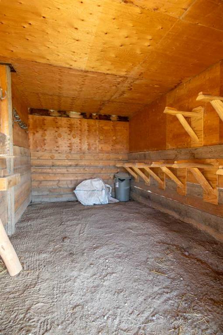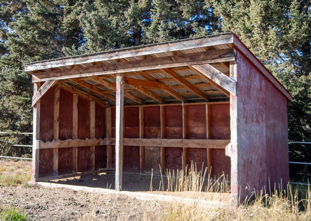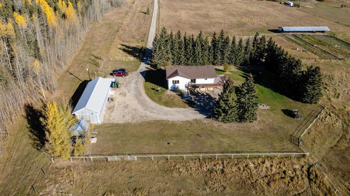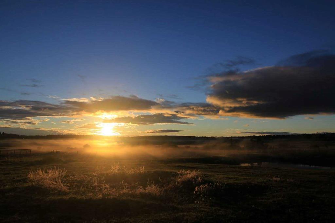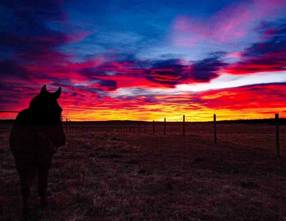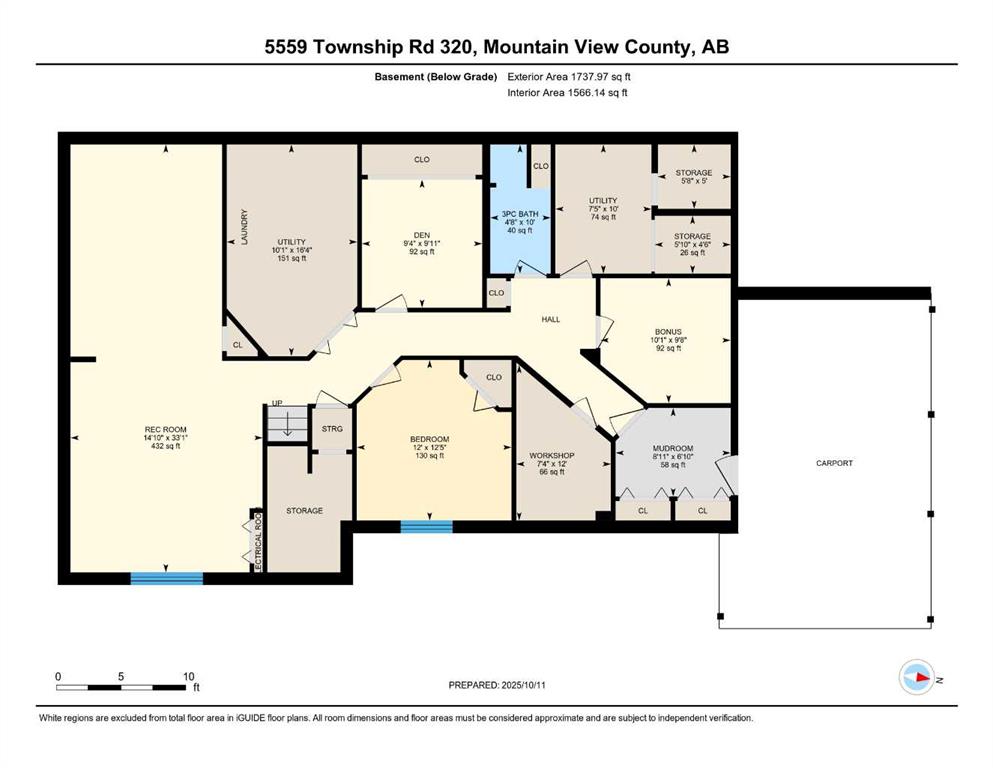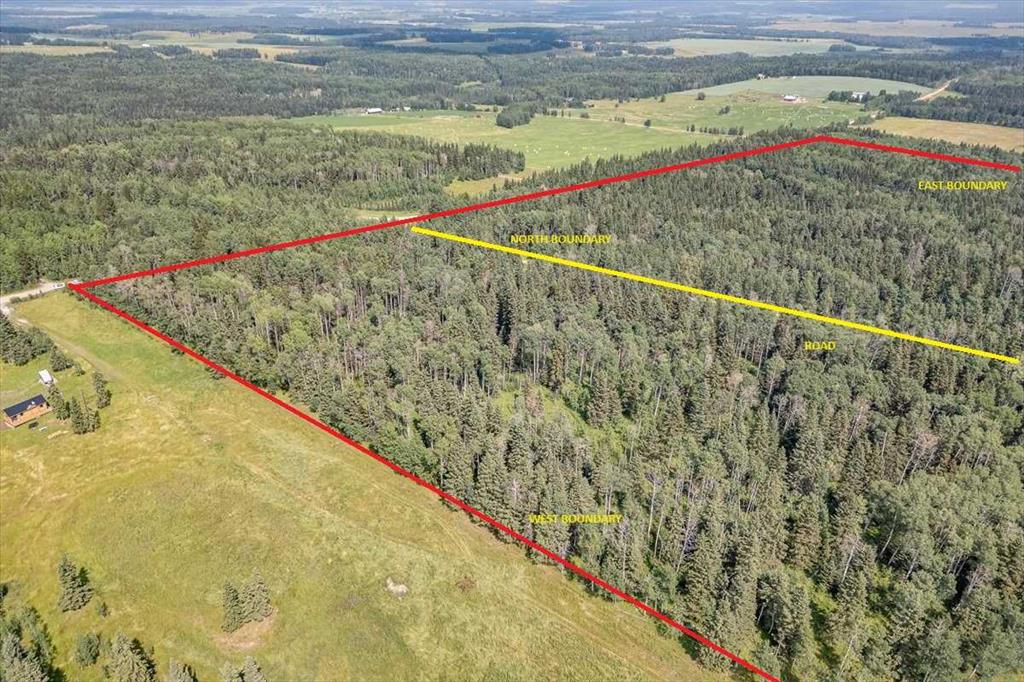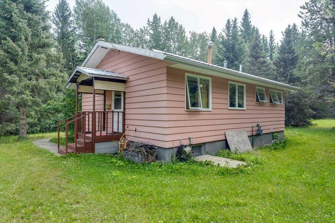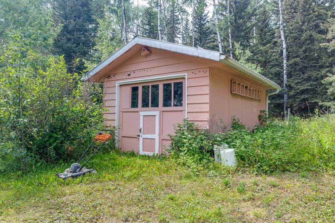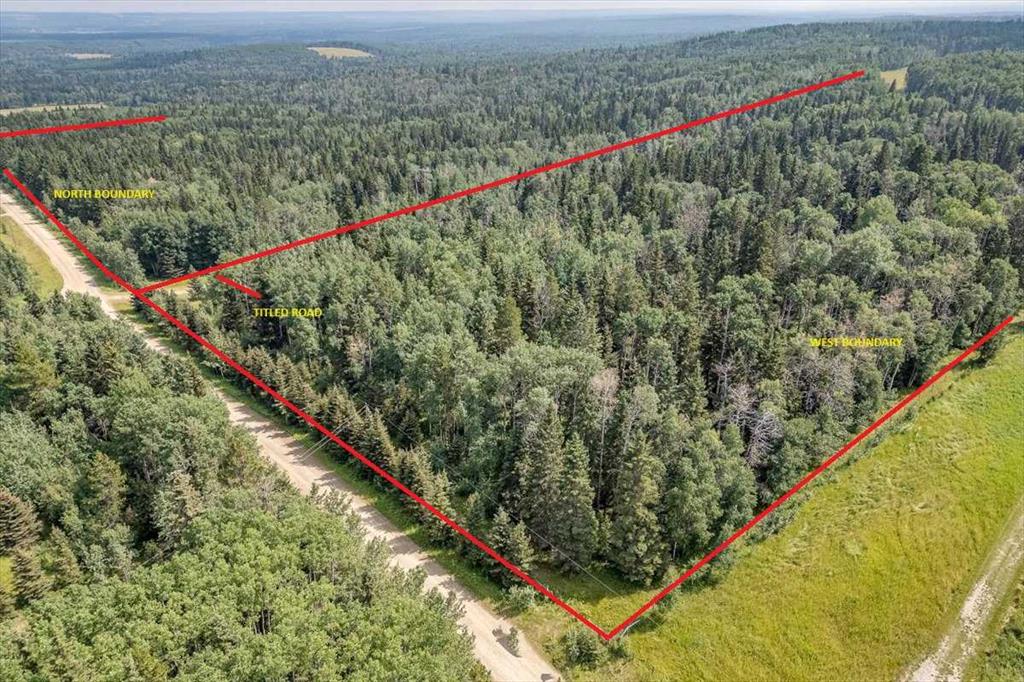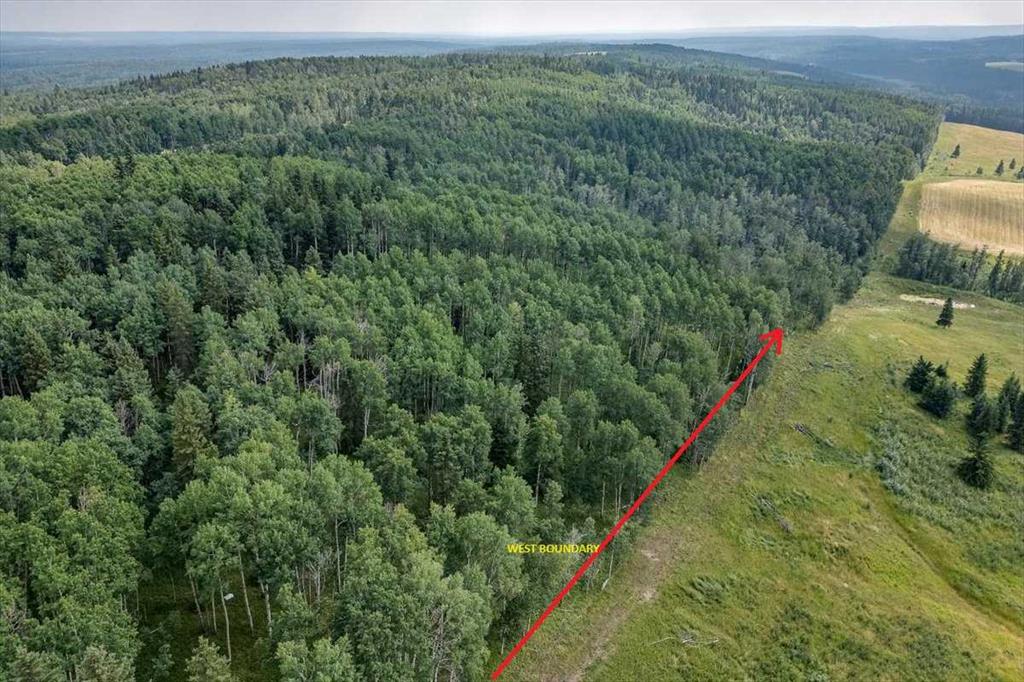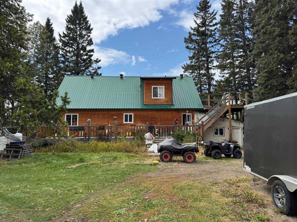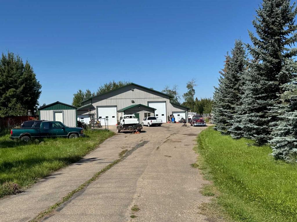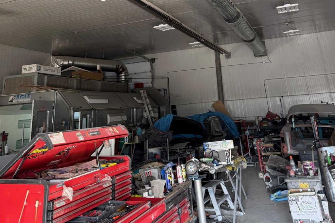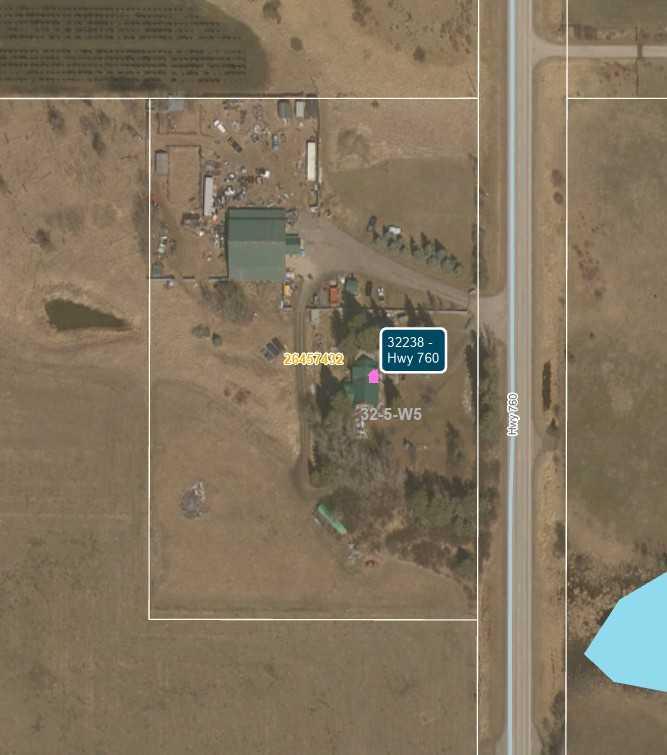5559 Township Road 320
Rural Mountain View County T0M 1X0
MLS® Number: A2264032
$ 988,000
4
BEDROOMS
3 + 0
BATHROOMS
1,676
SQUARE FEET
1981
YEAR BUILT
Nestled on a serene 15 acre parcel, just Southwest of Bergen/Sundre, this exceptional acreage offer the perfect blend of privacy, functionality, and natural beauty. Surrounded by farmland and wooded areas, this property is ideal for HORSE ENTHUSIASTS or anyone seeking a peaceful country lifestyle. The well-built, ENERGY-EFFICIENT bi-level home (10 inch thick, insulated walls) has been meticulously maintained and thoughtfully UPDATED, featuring a new wrap-around deck, new shingles, hot water heater, filtration system, electrical panel, well pump and refreshed kitchen and bathroom spaces (new sinks, toilets and vanities). Over 3400 square feet of developed space in this home! Designed with EQUESTRIANS in mind, the property includes a 140' x 75' outdoor RIDING ARENA, a SIX-STALL BARN (with two stalls currently converted back into tack rooms), a large attached shelter, and an additional livestock shelter. The land is fully FENCED and cross-fenced, with a durable STEEL RAIL FENCING SYSTEM, offering multiple pastures and paddocks, each serviced by three automatic WATERERS. A double attached CARPORT and, and an 1,100 square foot SHOP (19' x 58' - interior space), with a high ceiling, a 12 foot high roll-up door to accommodate a semi tractor, and 220 V power provides excellent, useable space for equipment, vehicles or a home based business. The SOUTH-FACING home captures abundant natural light and features a spacious wraparound deck with beautiful, expansive views - perfect for enjoying the tranquility of rural living. This property is a true gem for those seeking a MOVE-IN-READY acreage where comfort meets country charm. (Horse set up could be leased out as well , if a buyer does not own horses).
| COMMUNITY | |
| PROPERTY TYPE | Detached |
| BUILDING TYPE | House |
| STYLE | Acreage with Residence, Bi-Level |
| YEAR BUILT | 1981 |
| SQUARE FOOTAGE | 1,676 |
| BEDROOMS | 4 |
| BATHROOMS | 3.00 |
| BASEMENT | Full |
| AMENITIES | |
| APPLIANCES | Dishwasher, Electric Stove, Microwave, Refrigerator, Washer/Dryer |
| COOLING | None |
| FIREPLACE | N/A |
| FLOORING | Carpet, Hardwood, Laminate |
| HEATING | Forced Air, Natural Gas |
| LAUNDRY | Main Level |
| LOT FEATURES | Pasture, Treed, Views |
| PARKING | Attached Carport |
| RESTRICTIONS | None Known |
| ROOF | Asphalt Shingle |
| TITLE | Fee Simple |
| BROKER | TREC The Real Estate Company |
| ROOMS | DIMENSIONS (m) | LEVEL |
|---|---|---|
| 3pc Bathroom | 10`0" x 4`8" | Lower |
| Bedroom | 12`5" x 12`0" | Lower |
| Bonus Room | 10`1" x 9`8" | Lower |
| Den | 9`11" x 9`4" | Lower |
| Mud Room | 8`11" x 6`10" | Lower |
| Game Room | 14`10" x 33`1" | Lower |
| Storage | 5`10" x 4`6" | Lower |
| Storage | 5`8" x 5`0" | Lower |
| Furnace/Utility Room | 10`0" x 7`5" | Lower |
| Furnace/Utility Room | 16`4" x 10`1" | Lower |
| Workshop | 12`0" x 7`4" | Lower |
| 4pc Bathroom | 9`0" x 4`11" | Main |
| 4pc Ensuite bath | 8`4" x 4`11" | Main |
| Bedroom | 12`3" x 11`2" | Main |
| Bedroom | 13`9" x 10`0" | Main |
| Dining Room | 14`2" x 10`8" | Main |
| Kitchen | 17`11" x 101`1" | Main |
| Living Room | 18`3" x 14`4" | Main |
| Bedroom - Primary | 13`8" x 12`0" | Main |

