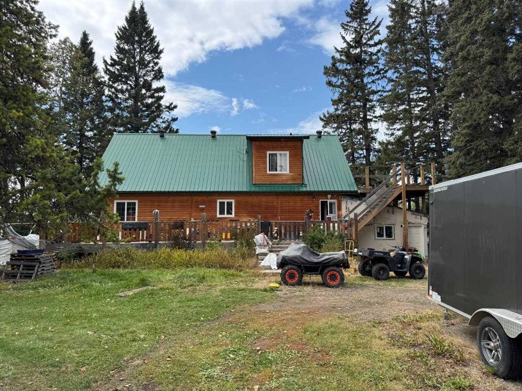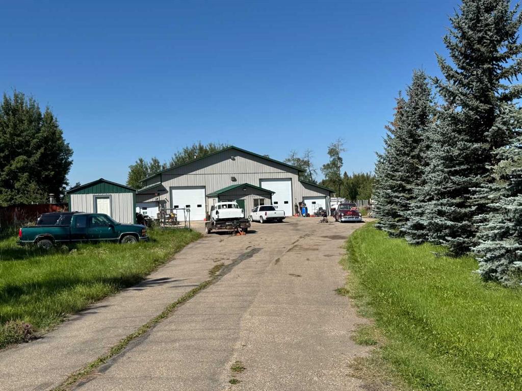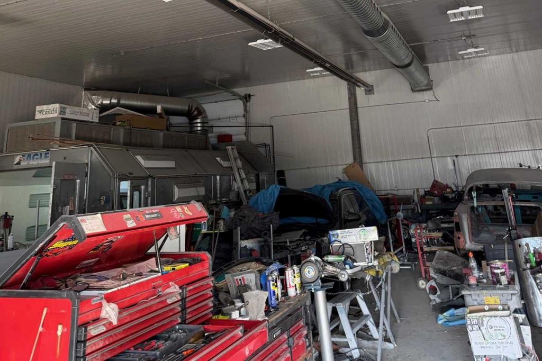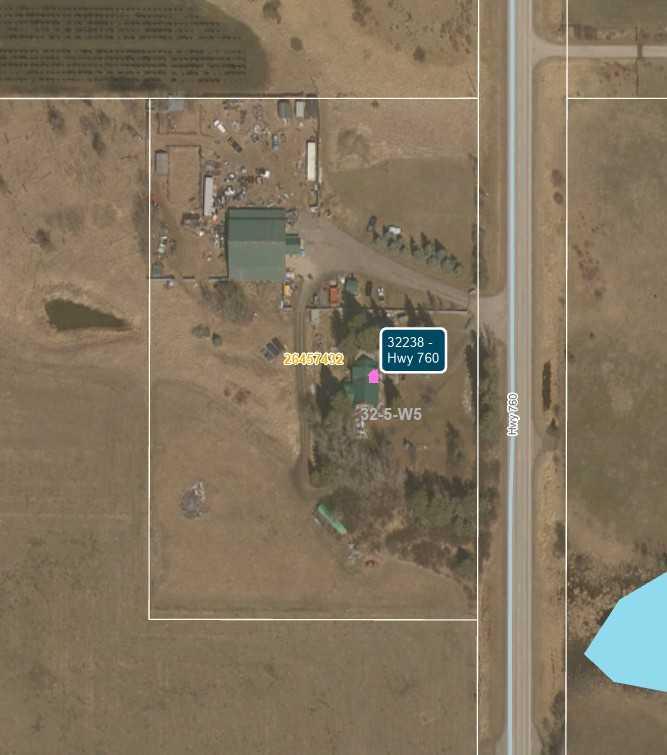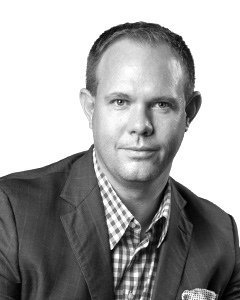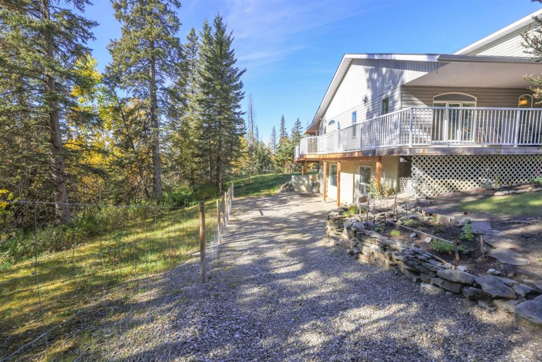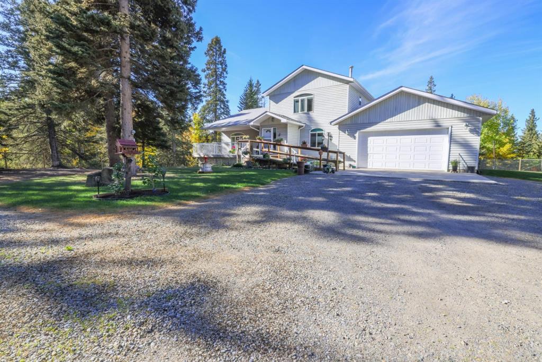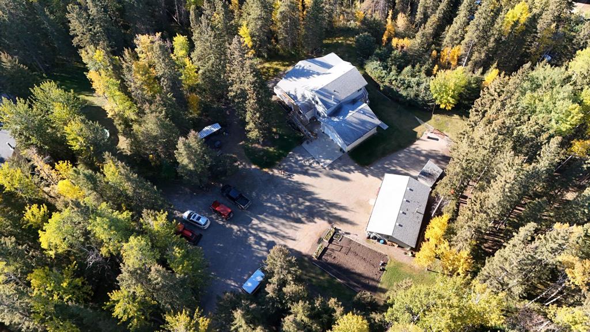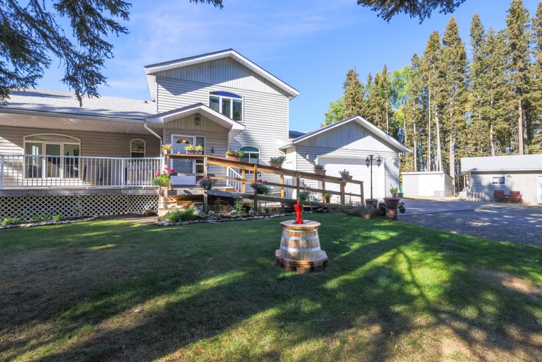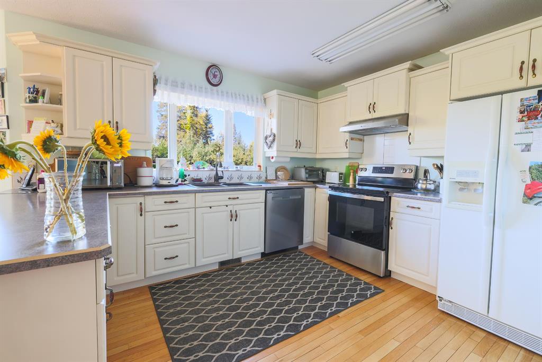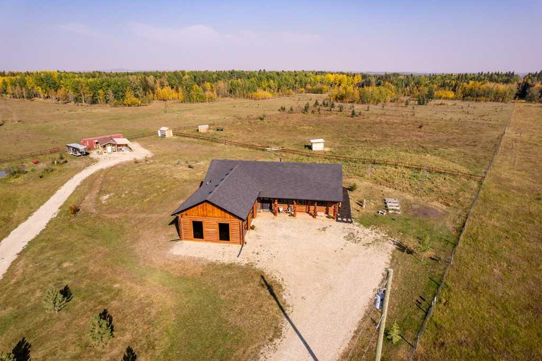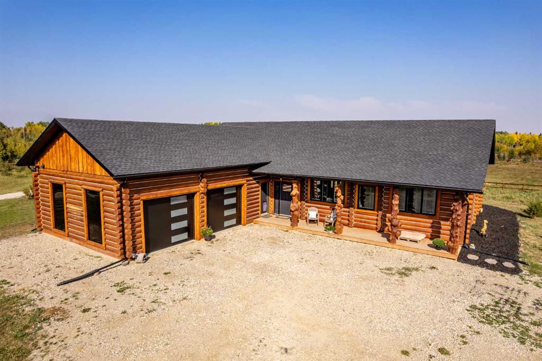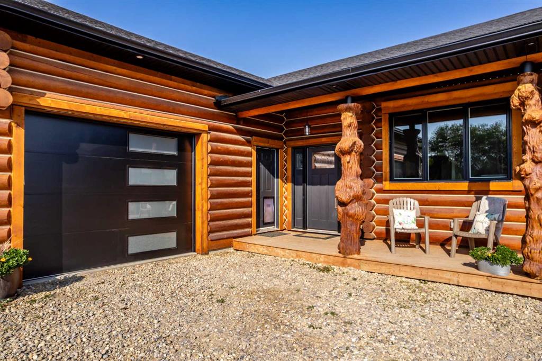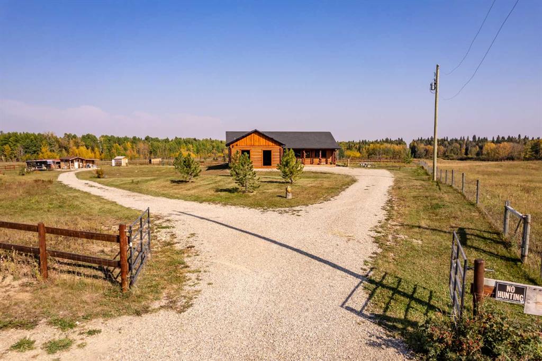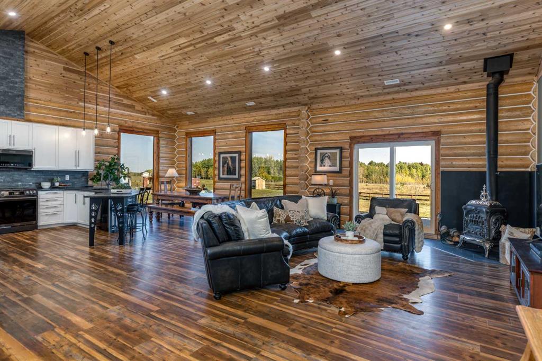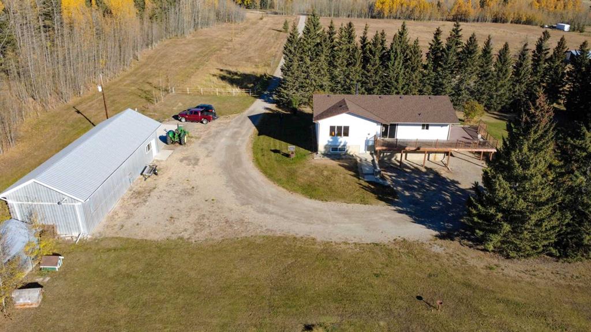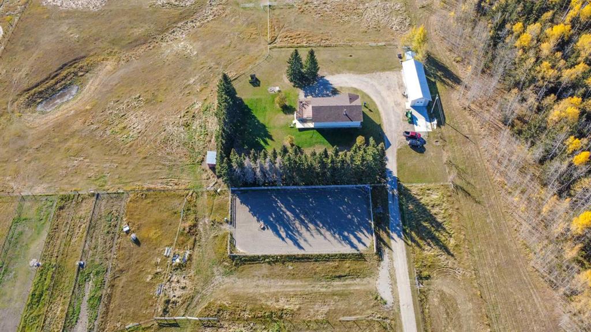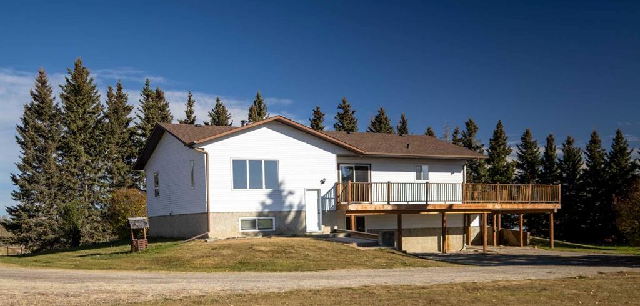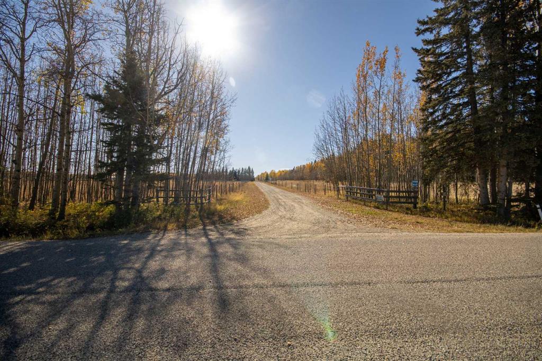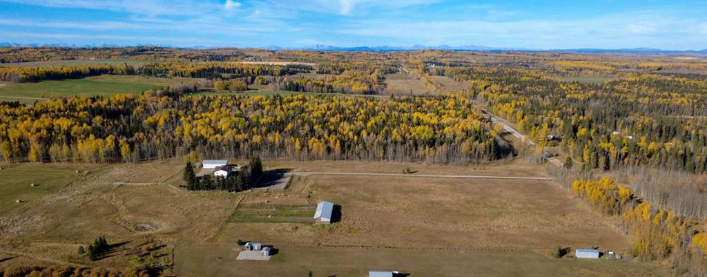32238 Highway 760
Rural Mountain View County T4H4G3
MLS® Number: A2256127
$ 945,000
2
BEDROOMS
2 + 0
BATHROOMS
2,086
SQUARE FEET
2013
YEAR BUILT
This property offers incredible potential for the right buyer! Located on 4.99 acres just south of Sundre, the property features a 1.5-story home built in 2013 with 1,871 sq. ft. above grade, an unfinished basement, and an impressive 4,728 sq. ft. shop with a separate metered service — previously used as a body shop. The home features a knotty pine interior and exterior finish with rustic charm. The main floor offers two bedrooms, a full bath, kitchen, and living area, while the upper level includes a full bathroom and a spacious family room that could be used as a primary suite. There’s approximately 1,290 sq. ft. of deck space, including a partially covered section, but the upper deck requires railing installation. The home needs cleanup and finishing work but offers great potential for customization. The 4,728 sq. ft. shop is a standout feature and perfect for tradespeople, hobbyists, or anyone needing serious workspace. Built in 2004 ±, the shop includes: Central shop (~3,000 sq. ft.), two side lean-tos (~1,440 sq. ft.), and a front office (~288 sq. ft.) with staff area and 3-piece bathroom. Multiple overhead doors (12’x14’, 12’x14’, two 9’x8’ front, 10’x12’ rear). 16 ft. ceiling height, LED lighting, and a 200-amp power panel. In-floor heating, overhead radiant heater, interior gas boiler, exterior coal boiler (not currently being used). (Spray booth, mixing room, and related body shop equipment are excluded from the sale. ). Additional improvements include a partially converted garage (~416 sq. ft.) with spray-foam insulation, pellet stove, water lines, and wiring, plus a 144 sq. ft. well house. Important Note: Property is being sold “as-is, where-is” with no warranties or representations. With some vision and effort, this property offers huge potential — whether you’re looking for a home-based business setup, a tradesperson’s dream shop, or an acreage with room to grow.
| COMMUNITY | |
| PROPERTY TYPE | Detached |
| BUILDING TYPE | House |
| STYLE | 1 and Half Storey, Acreage with Residence |
| YEAR BUILT | 2013 |
| SQUARE FOOTAGE | 2,086 |
| BEDROOMS | 2 |
| BATHROOMS | 2.00 |
| BASEMENT | Full, Unfinished |
| AMENITIES | |
| APPLIANCES | None |
| COOLING | None |
| FIREPLACE | N/A |
| FLOORING | Other |
| HEATING | In Floor, Forced Air, Natural Gas |
| LAUNDRY | None |
| LOT FEATURES | Back Yard, Backs on to Park/Green Space, Cleared, Few Trees, Fruit Trees/Shrub(s), Garden, Lawn, Level, No Neighbours Behind, Rectangular Lot |
| PARKING | Aggregate, Driveway, Off Street, Parking Pad, RV Access/Parking |
| RESTRICTIONS | None Known |
| ROOF | Metal |
| TITLE | Fee Simple |
| BROKER | CIR Realty |
| ROOMS | DIMENSIONS (m) | LEVEL |
|---|---|---|
| 4pc Bathroom | 0`0" x 0`0" | Main |
| Bedroom | 10`0" x 10`0" | Main |
| Living Room | 1`1" x 1`1" | Main |
| Dining Room | 1`1" x 1`1" | Main |
| Bedroom | 1`1" x 1`1" | Main |
| Kitchen | 1`1" x 1`1" | Main |
| Family Room | 1`1" x 1`1" | Second |
| 4pc Bathroom | 1`1" x 1`1" | Second |

