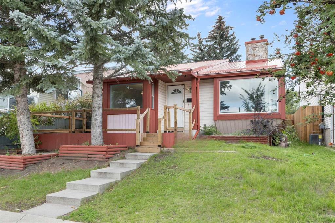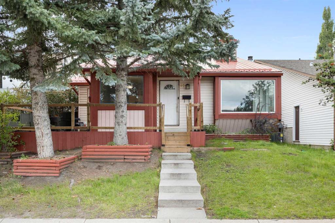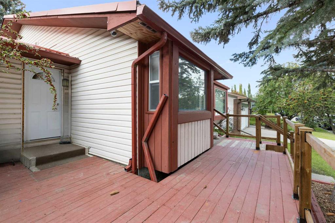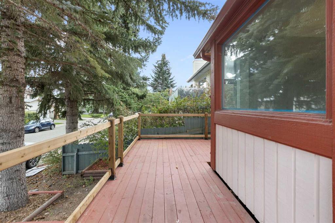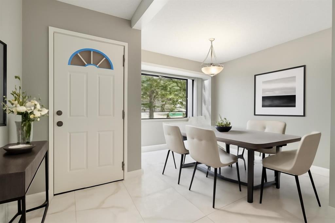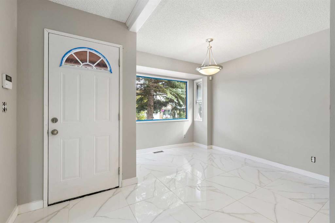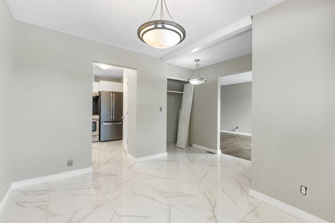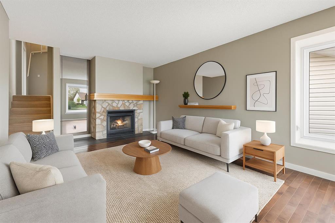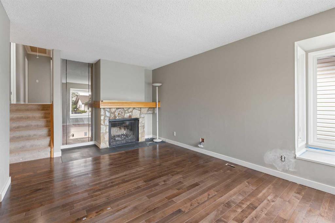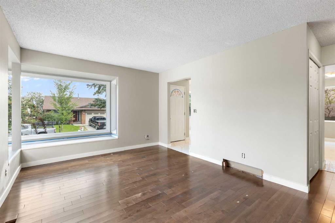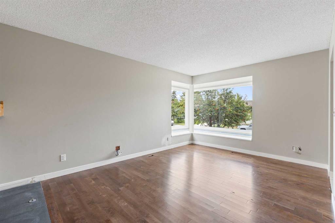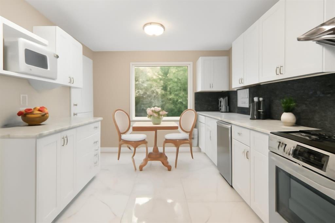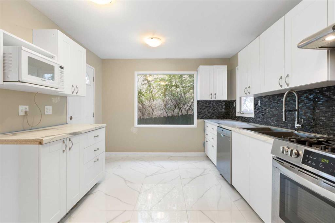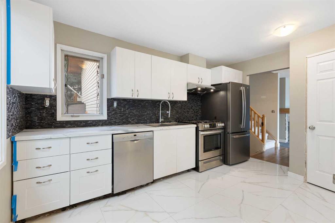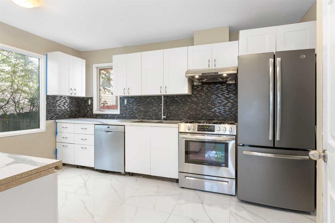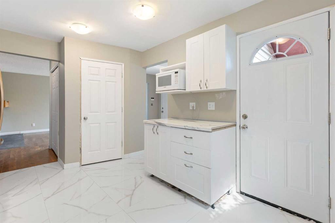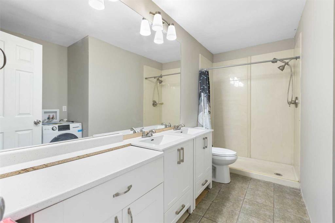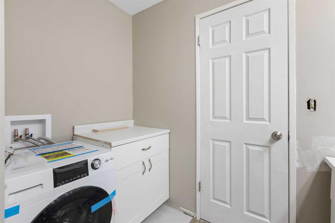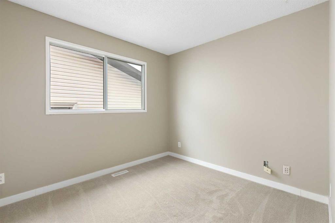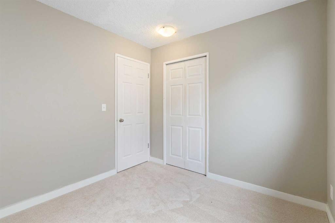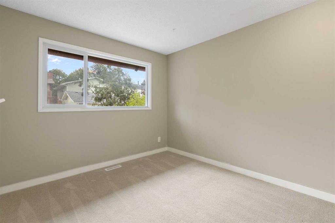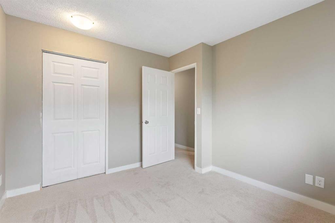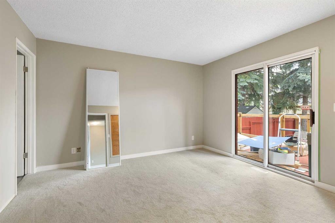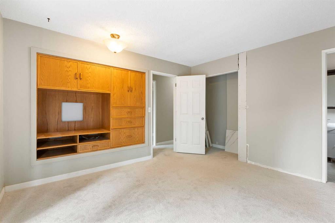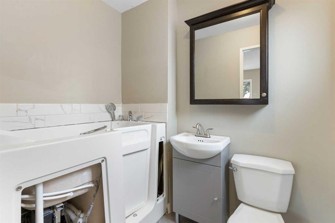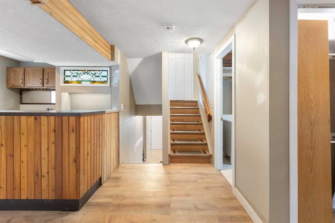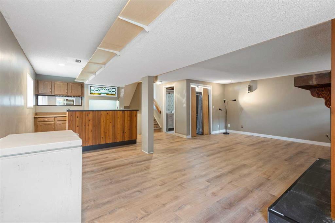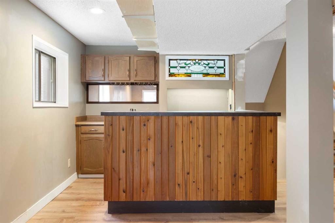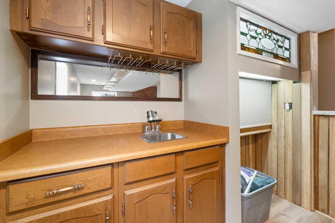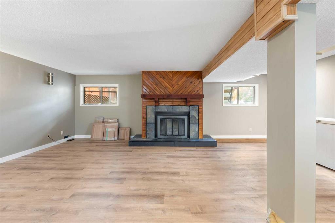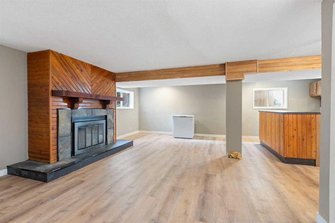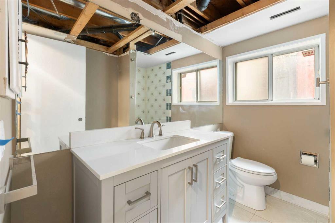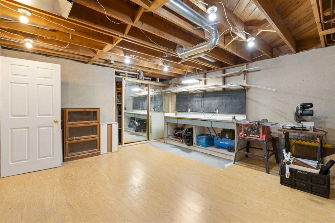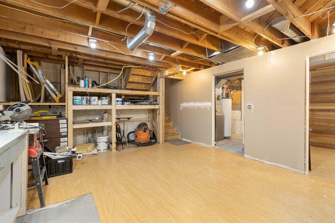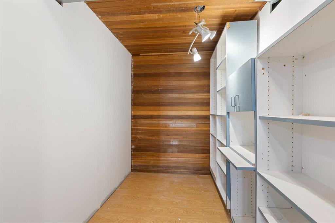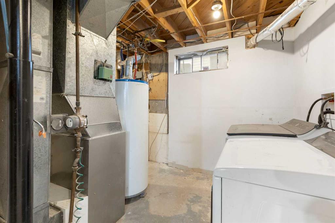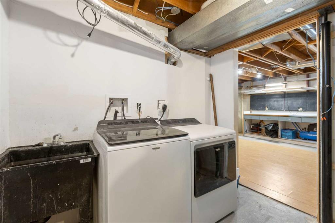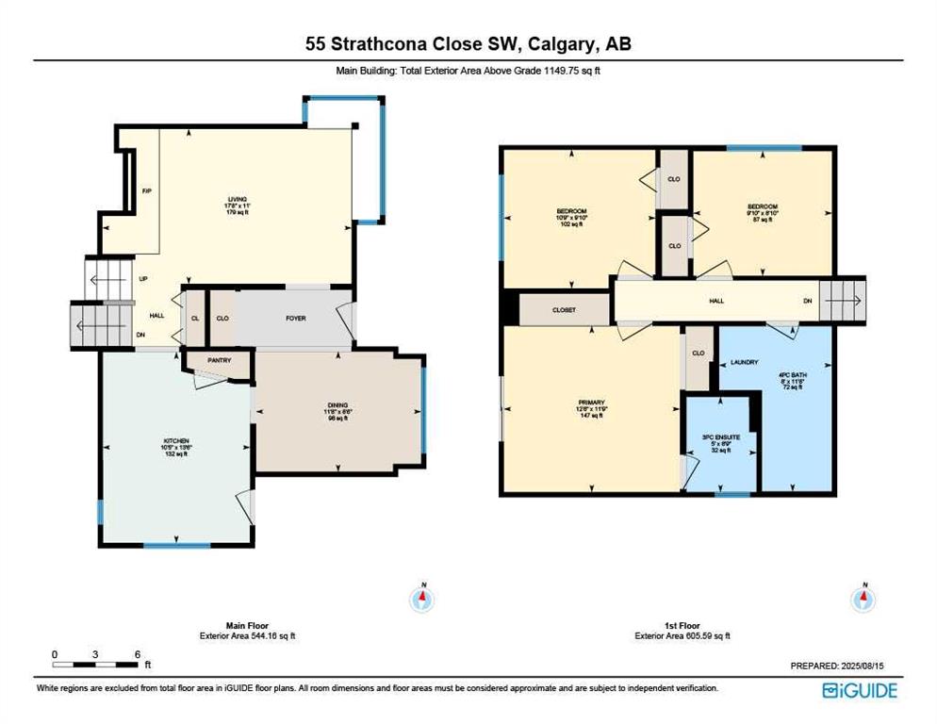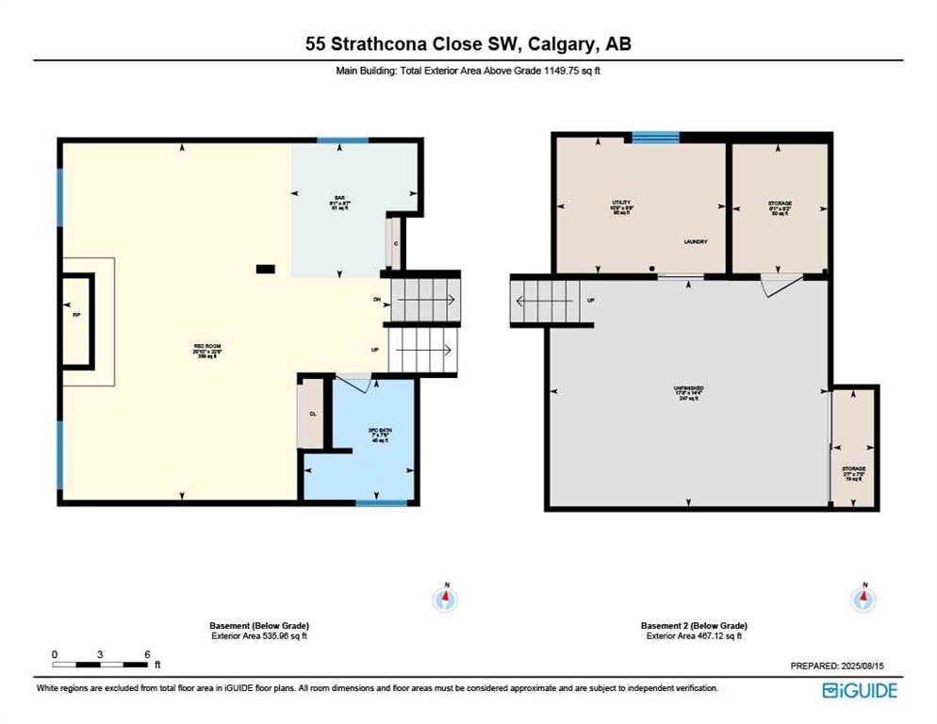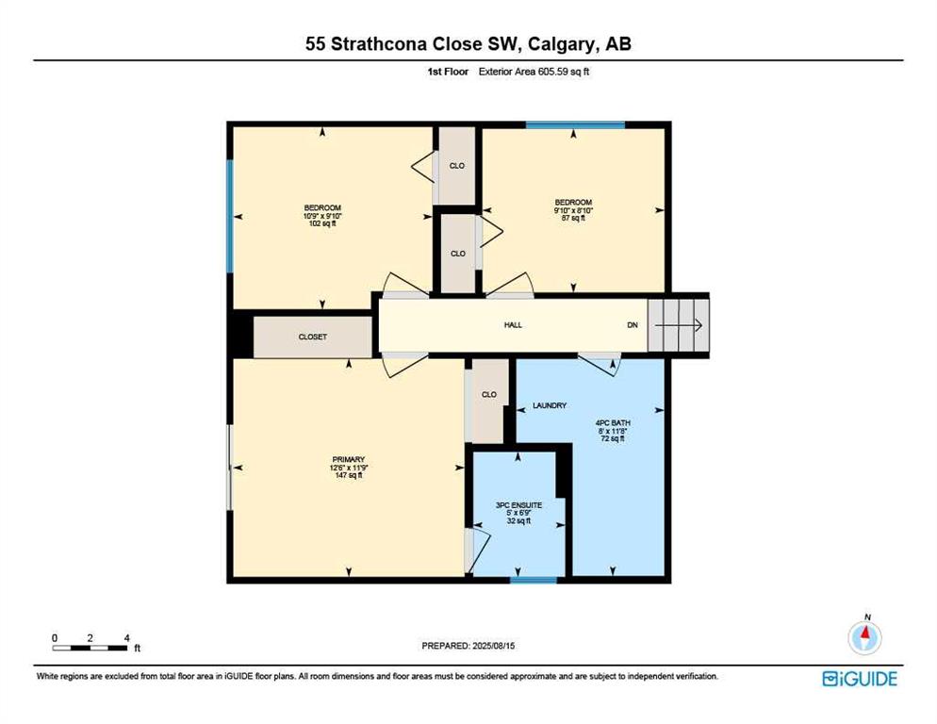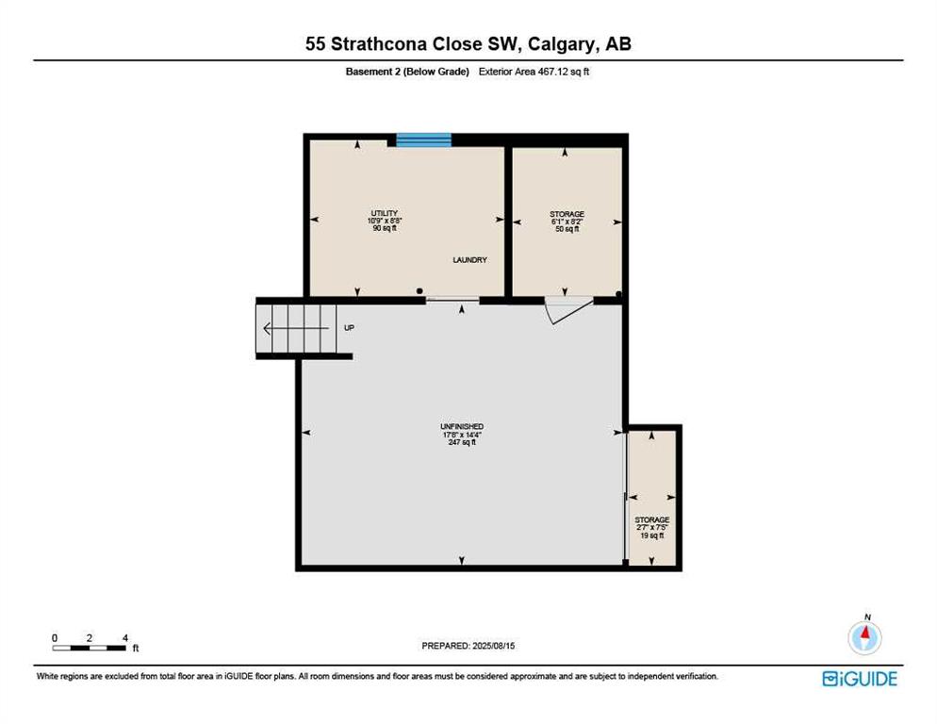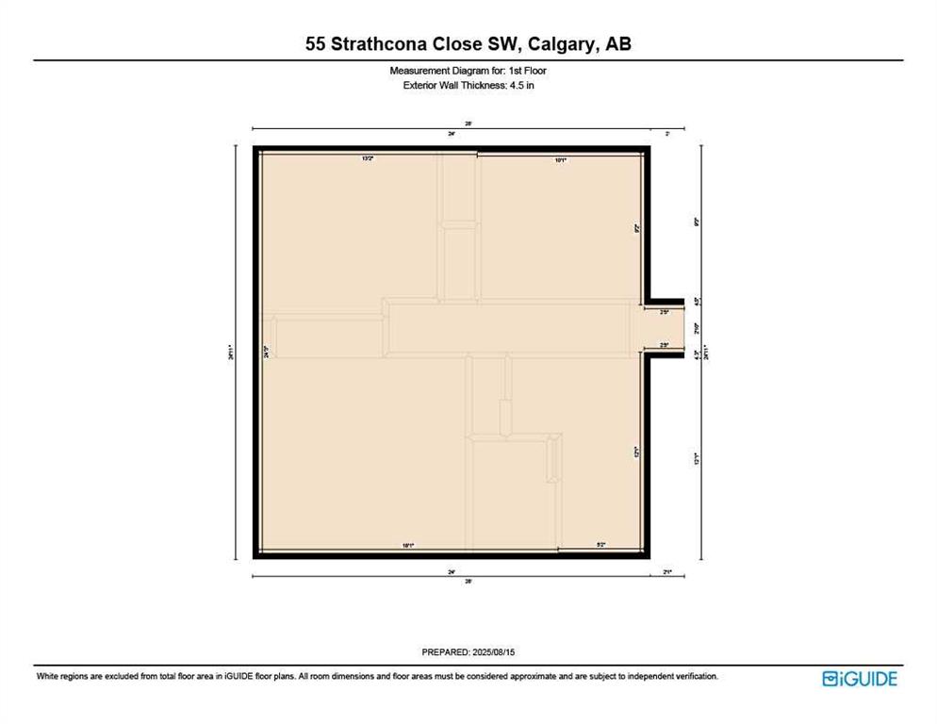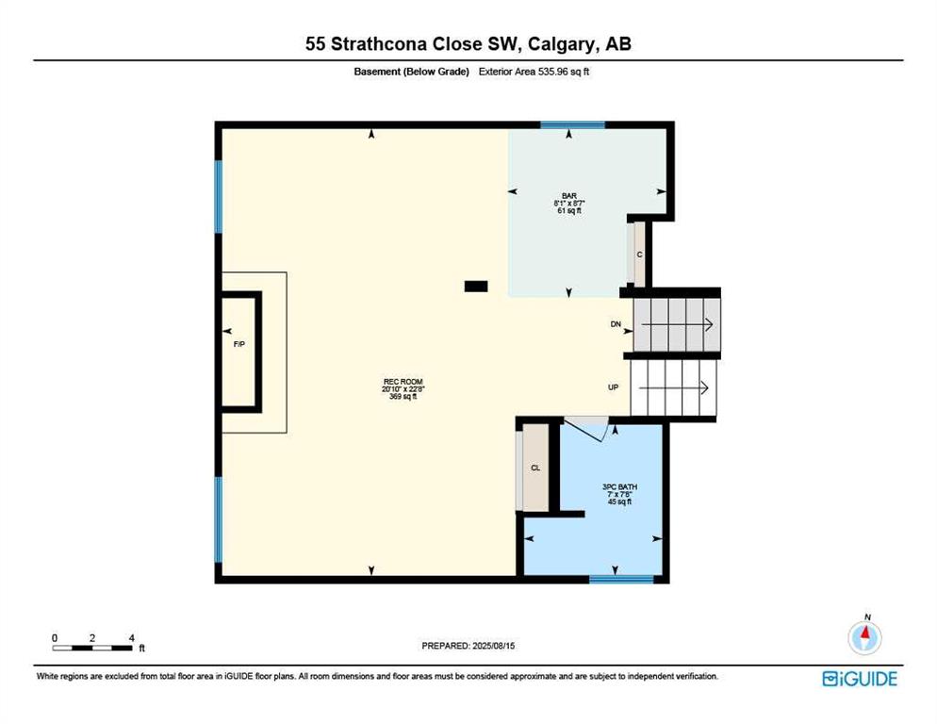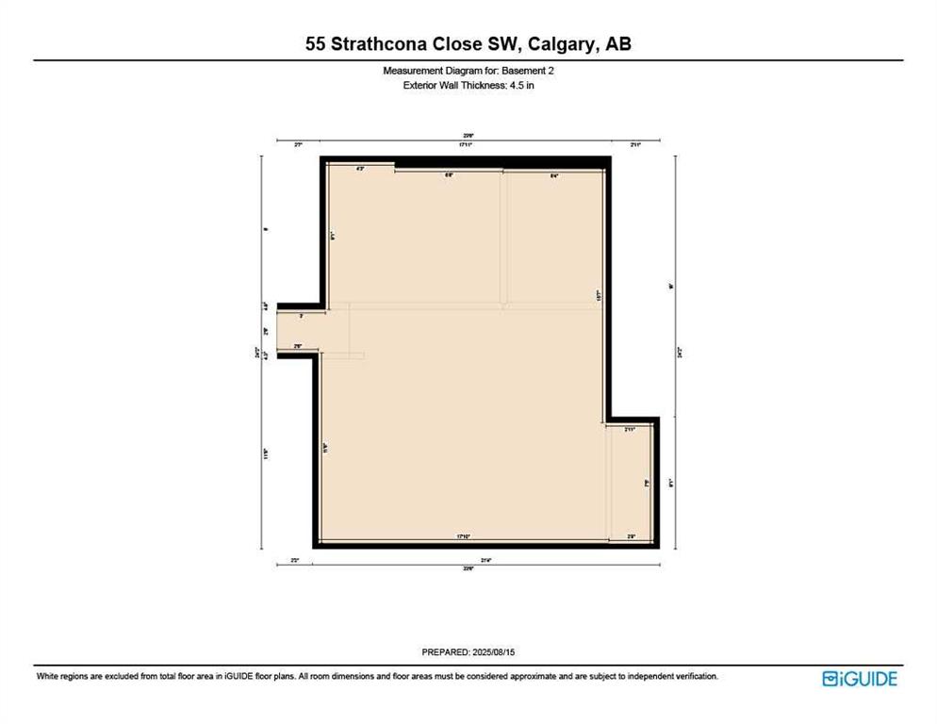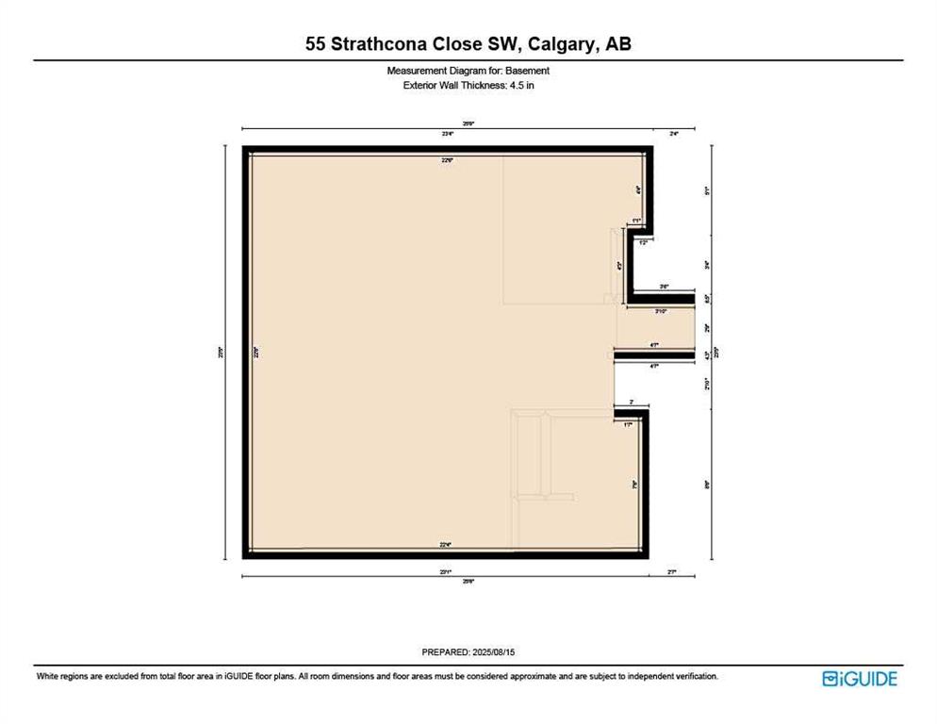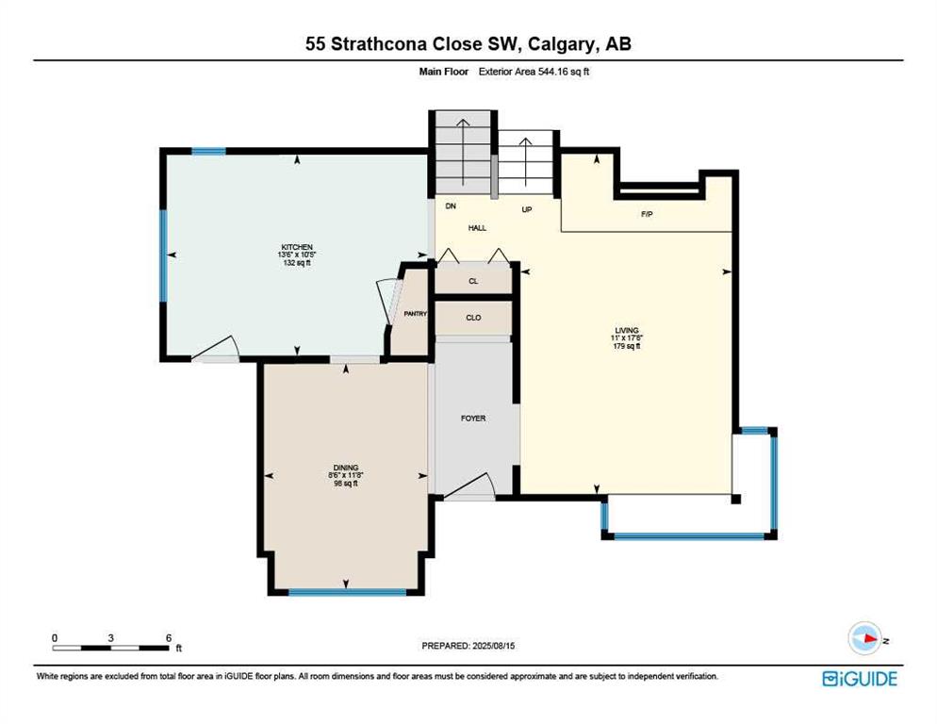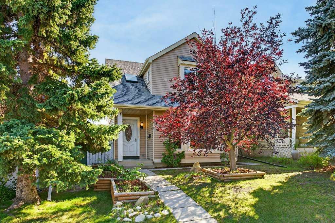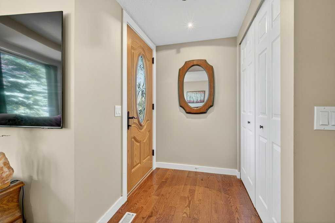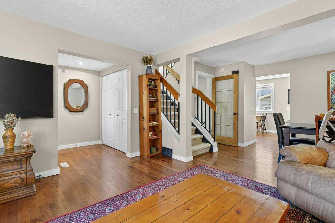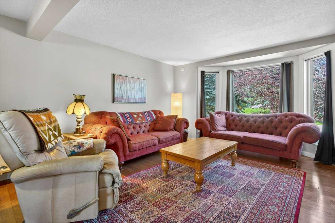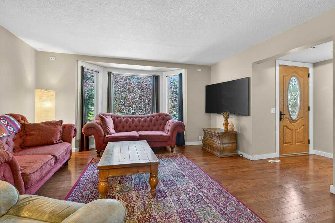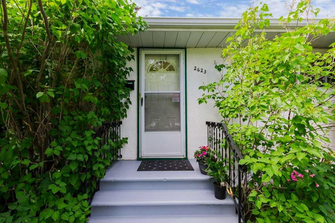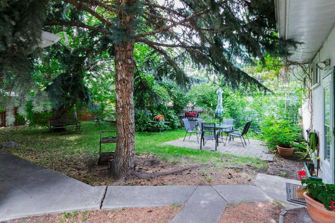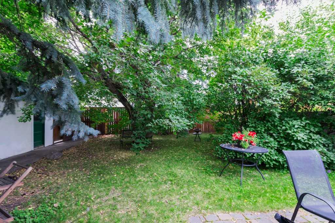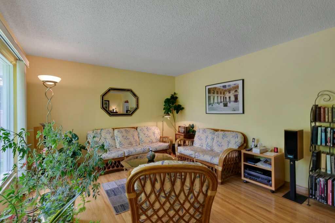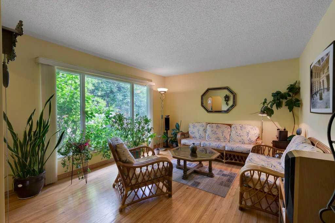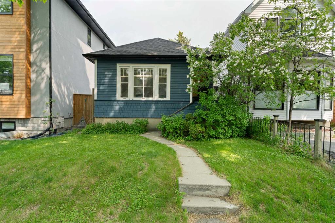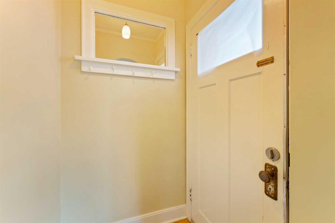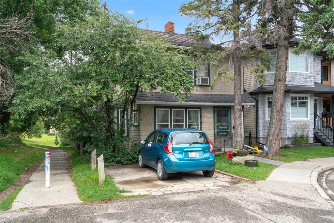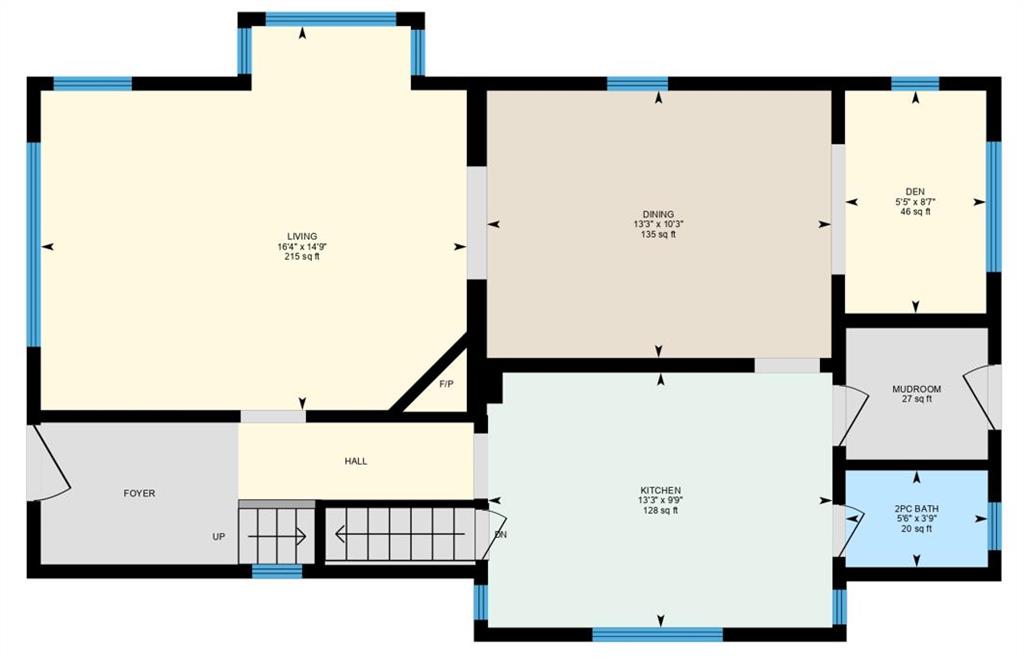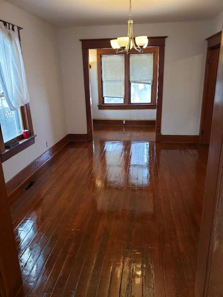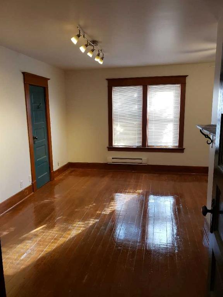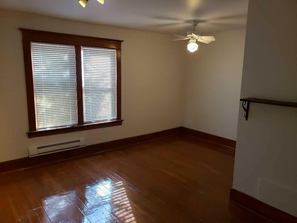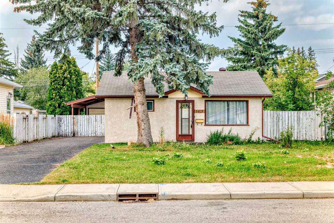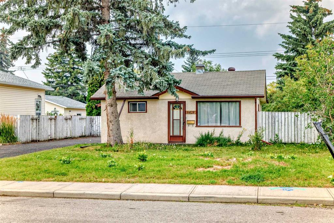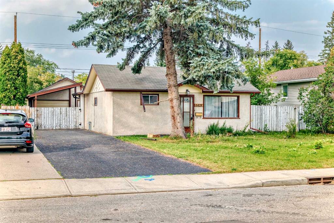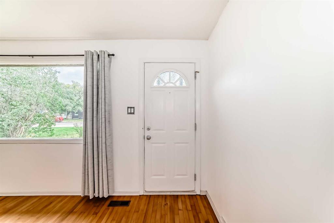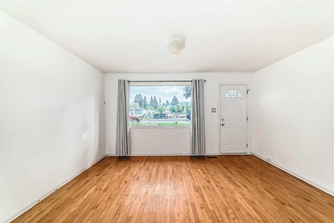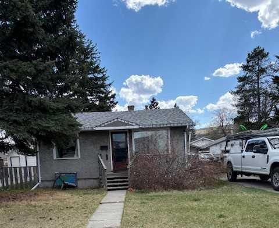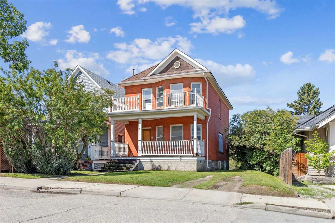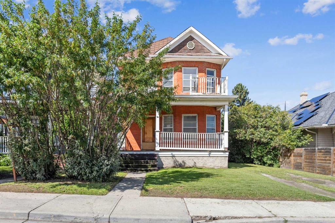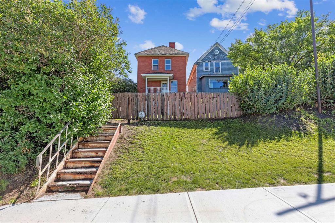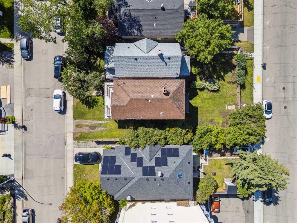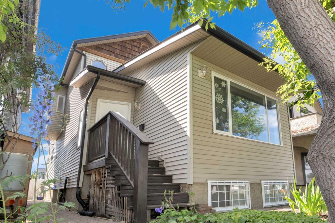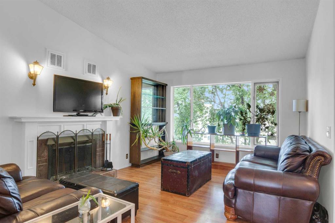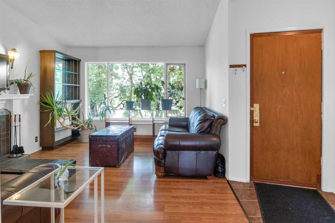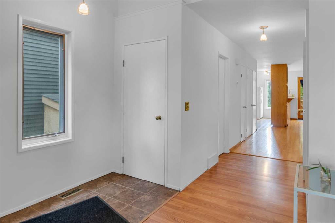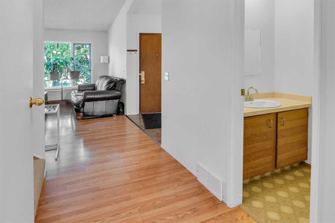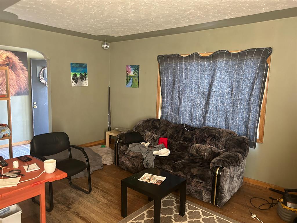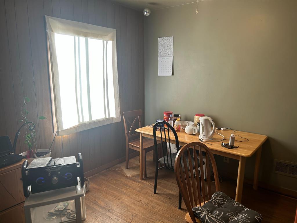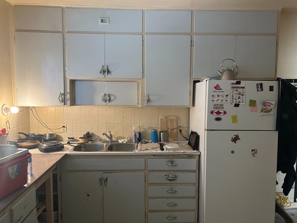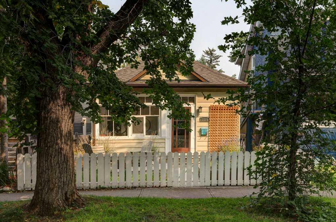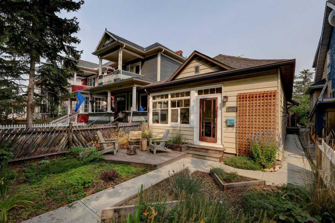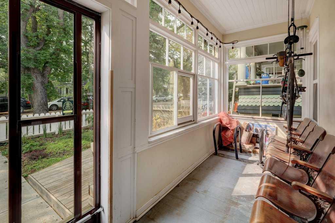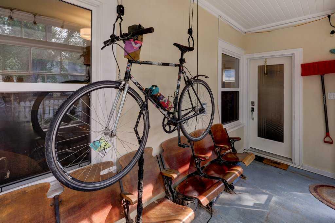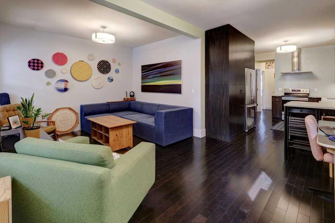55 Strathcona Close
Calgary T3H 1L2
MLS® Number: A2237356
$ 549,999
3
BEDROOMS
3 + 0
BATHROOMS
1980
YEAR BUILT
INVESTORS, FLIPPERS, or HANDY BUYERS—this one’s for you! This 4-LEVEL SPLIT (total 2,152 sq. ft.) already has many major upgrades started, giving you the chance to step in, finish the work, and add your own value. INSIDE: The kitchen is equipped with a GAS STOVE, GE FRIDGE, BOSCH DISHWASHER, plus new fixtures and cabinets. Bathrooms feature new vanities and toilets, while flooring has been updated throughout: porcelain tile in the kitchen/dining, hardwood in the living room, and luxury vinyl in the ensuite, lower bath, and family room. The ensuite includes a walk-in jetted tub for relaxing. Laundry is convenient with an all-in-one washer upstairs and a new high-efficiency washer and dryer downstairs. UPDATES: Recent improvements include a brand new furnace and new windows in the living room and second bedroom. OUTSIDE: The metal roof (2018) comes with a 50-year warranty, plus new leaf filters (2024) on the oversized 6-inch gutters. Enjoy the new front porch, spacious back deck, newly fenced yard, and a dedicated rear parking space—with room to add a garage if you choose. With the big-ticket items already complete, this home is ready for you to finish and customize. Whether you’re after a family home you can make your own or a solid investment project, this property has great potential. Located in a quiet, family-friendly neighborhood, the home is vacant and ready for quick possession.
| COMMUNITY | Strathcona Park |
| PROPERTY TYPE | Detached |
| BUILDING TYPE | House |
| STYLE | 4 Level Split |
| YEAR BUILT | 1980 |
| SQUARE FOOTAGE | 1,150 |
| BEDROOMS | 3 |
| BATHROOMS | 3.00 |
| BASEMENT | Full, Partially Finished |
| AMENITIES | |
| APPLIANCES | Bar Fridge, Built-In Gas Range, Built-In Oven, Built-In Refrigerator, Dishwasher, European Washer/Dryer Combination, Washer/Dryer |
| COOLING | None |
| FIREPLACE | Wood Burning |
| FLOORING | Carpet, Hardwood, Laminate, Tile, Vinyl |
| HEATING | Forced Air |
| LAUNDRY | In Basement, In Hall |
| LOT FEATURES | Back Lane, Back Yard, Front Yard |
| PARKING | Off Street, Parking Pad |
| RESTRICTIONS | Easement Registered On Title |
| ROOF | Metal |
| TITLE | Fee Simple |
| BROKER | Real Broker |
| ROOMS | DIMENSIONS (m) | LEVEL |
|---|---|---|
| 3pc Bathroom | 23`0" x 25`7" | Basement |
| Other | 26`7" x 28`6" | Basement |
| Game Room | 65`11" x 74`10" | Basement |
| Storage | 8`10" x 24`7" | Basement |
| Storage | 20`0" x 26`11" | Basement |
| Other | 58`5" x 47`3" | Basement |
| Furnace/Utility Room | 35`9" x 28`10" | Basement |
| Dining Room | 38`9" x 28`3" | Main |
| Kitchen | 34`5" x 44`7" | Main |
| Living Room | 58`5" x 36`1" | Main |
| 3pc Ensuite bath | 16`5" x 22`8" | Second |
| 4pc Bathroom | 26`3" x 38`9" | Second |
| Bedroom | 35`9" x 29`10" | Second |
| Bedroom | 29`10" x 26`7" | Second |
| Bedroom - Primary | 41`4" x 39`0" | Second |

