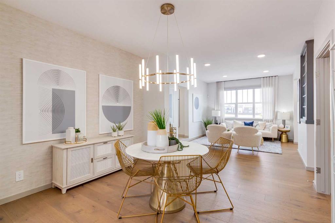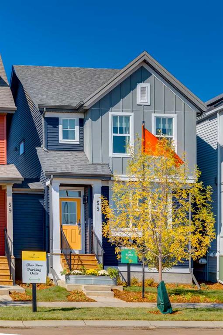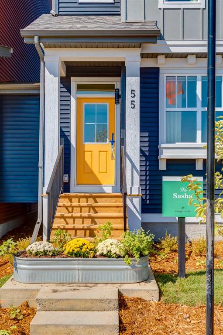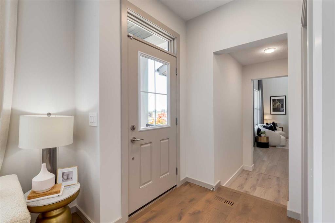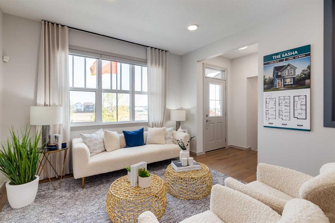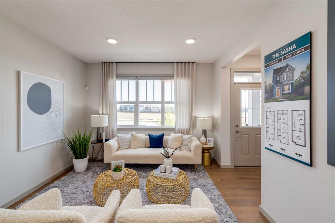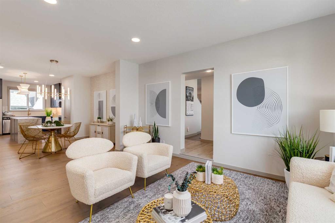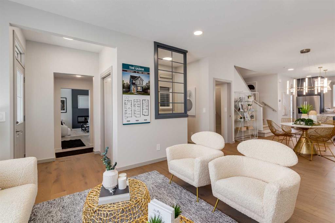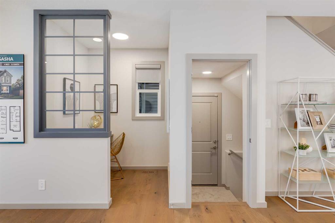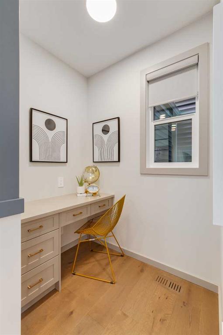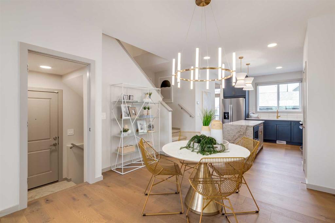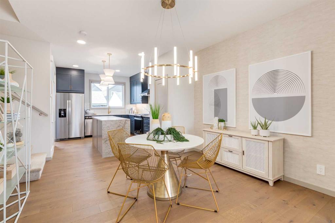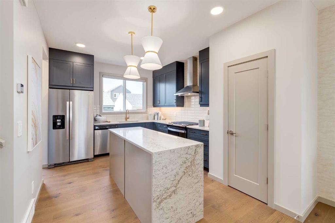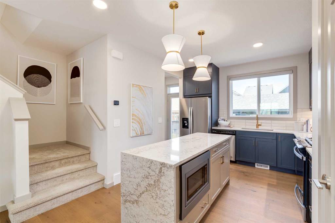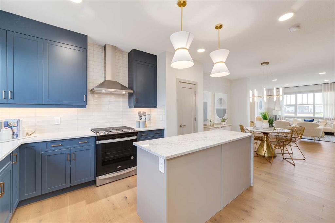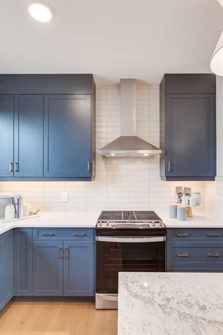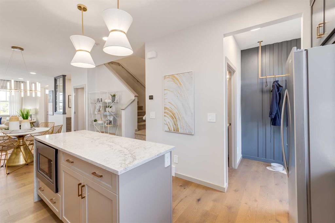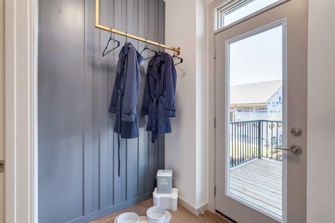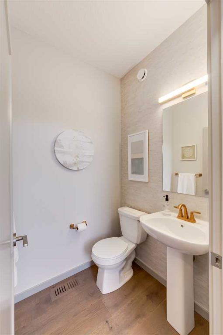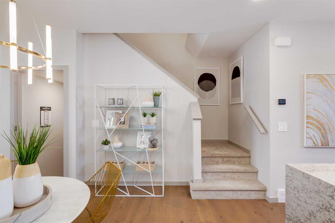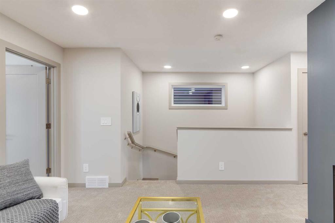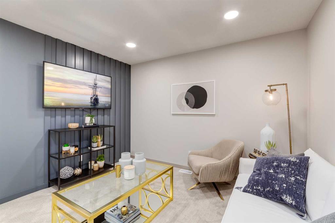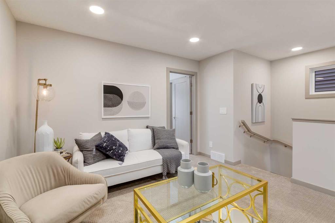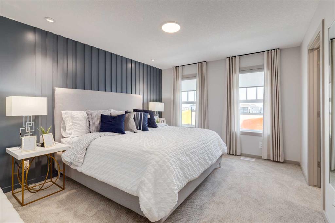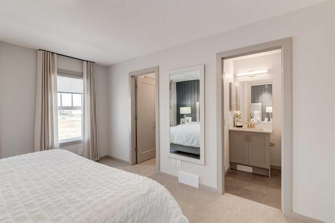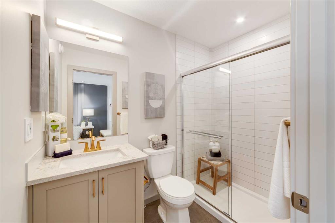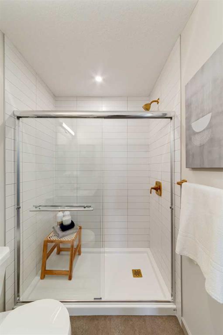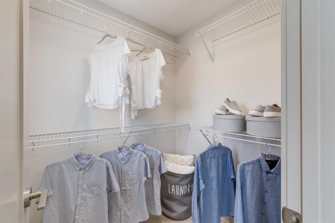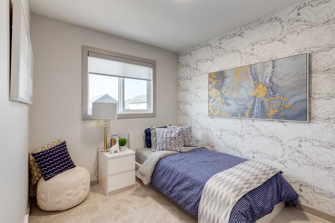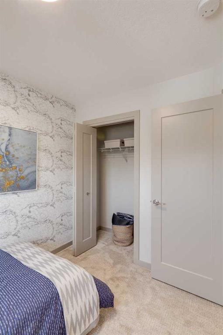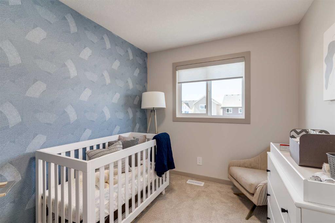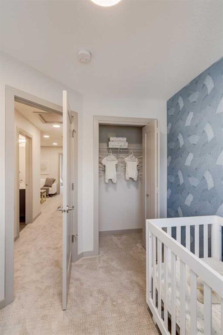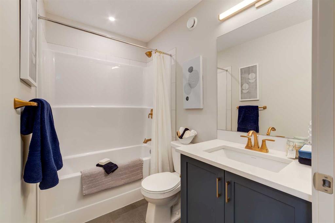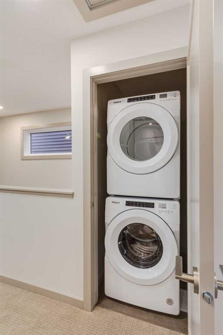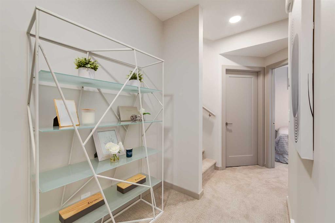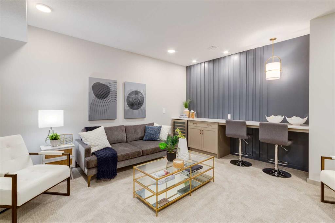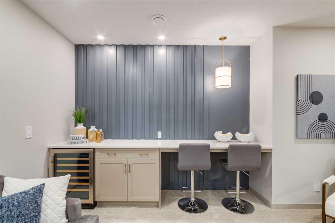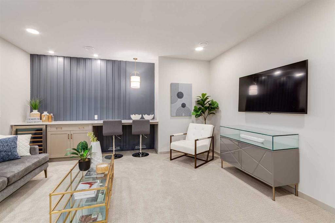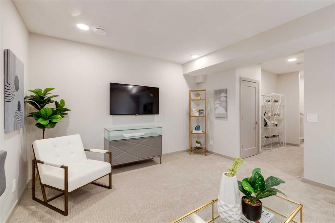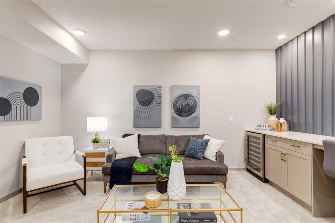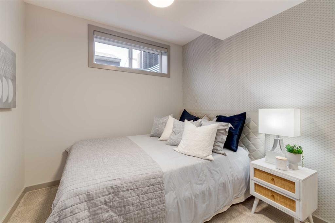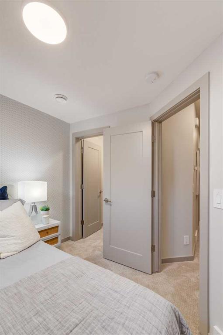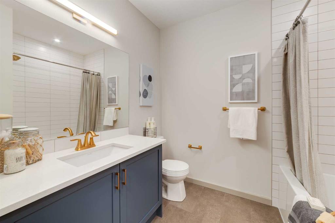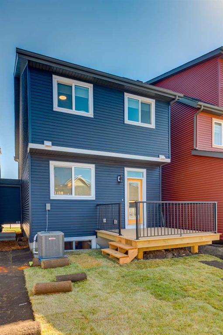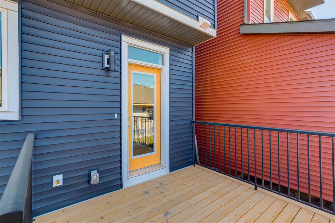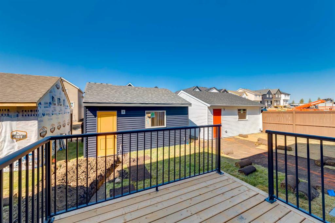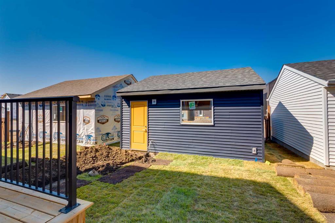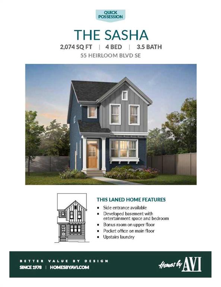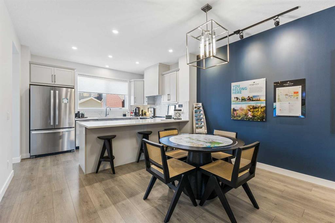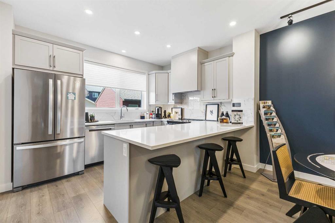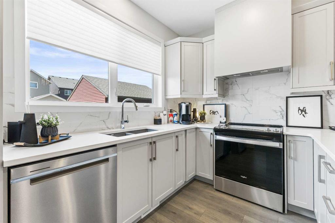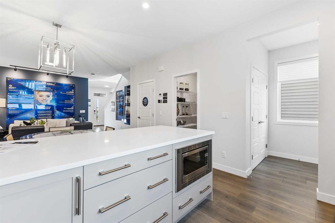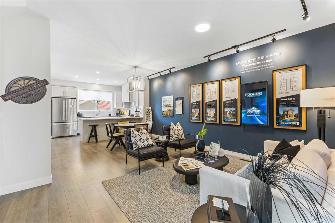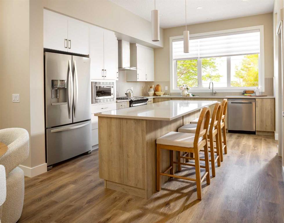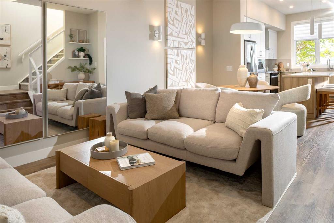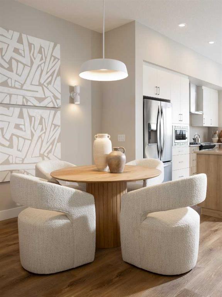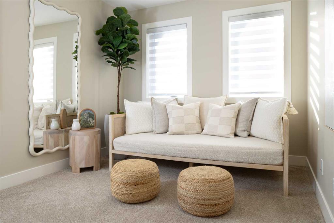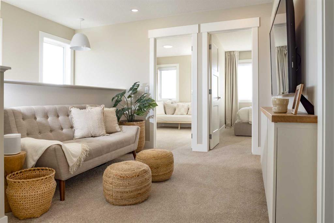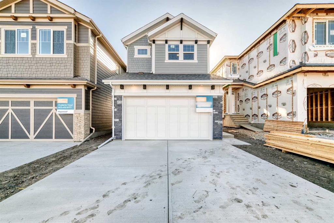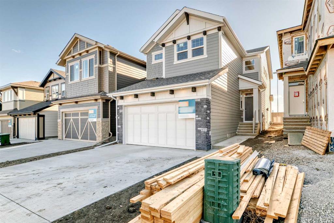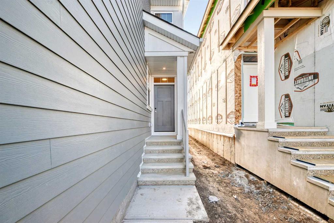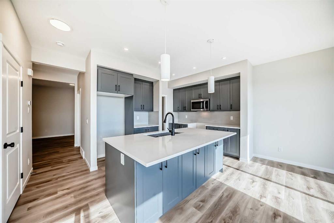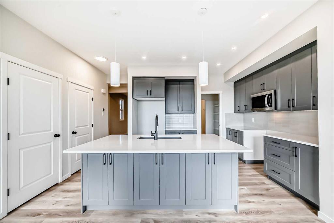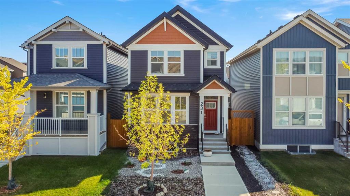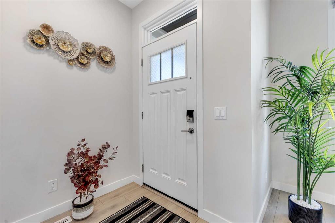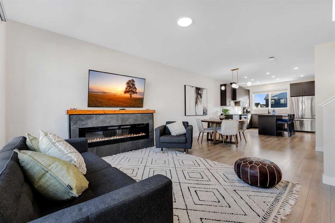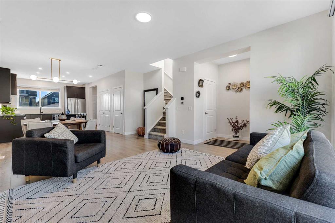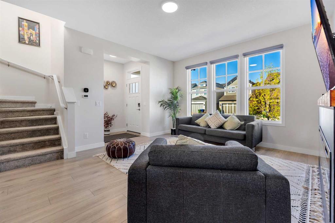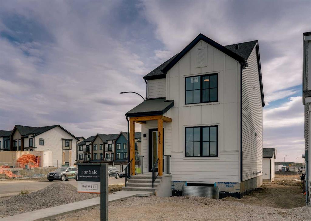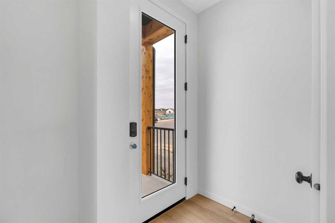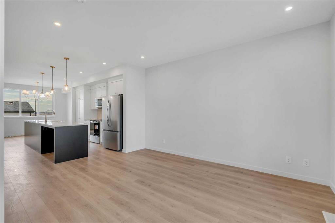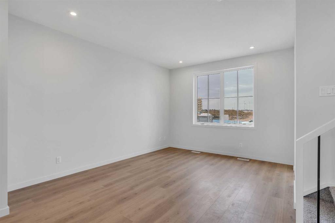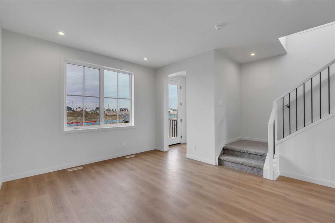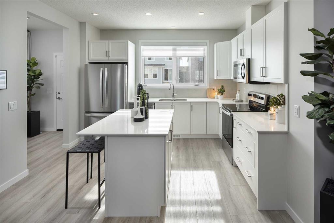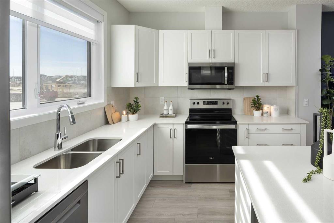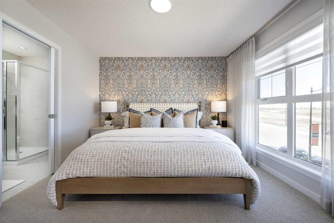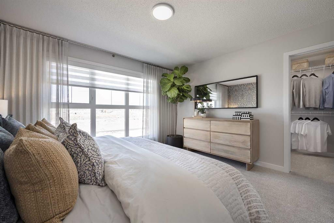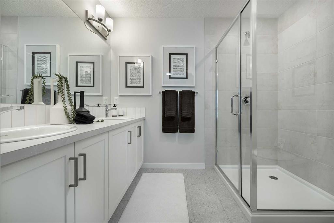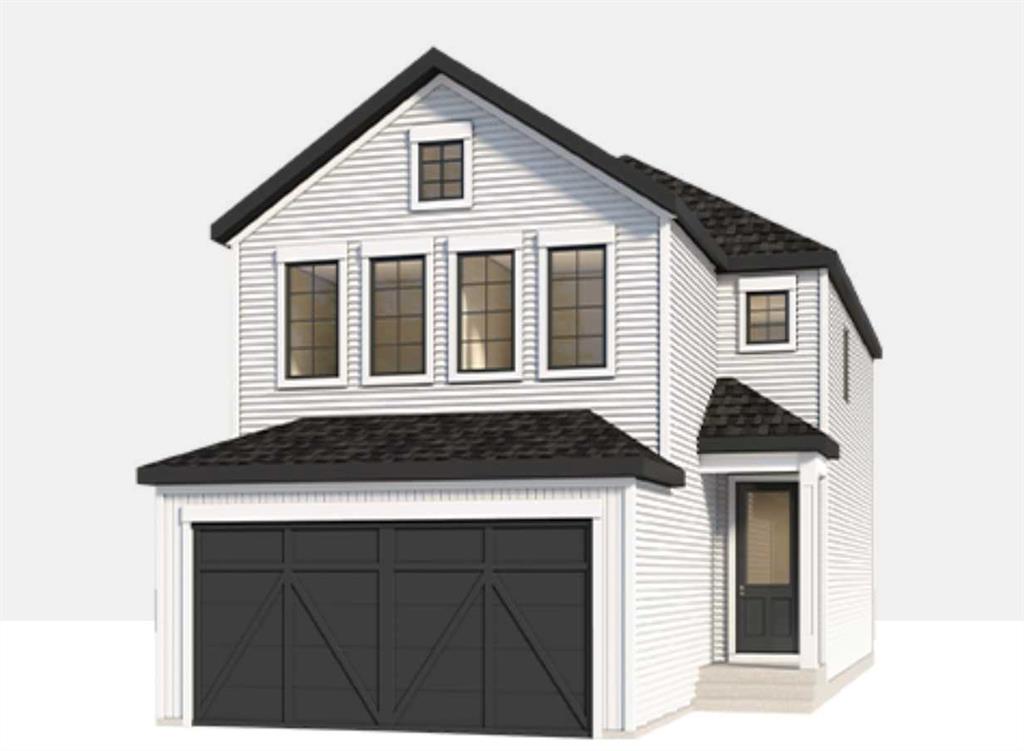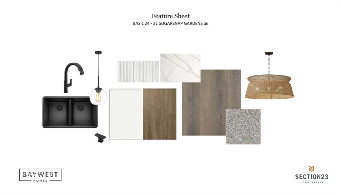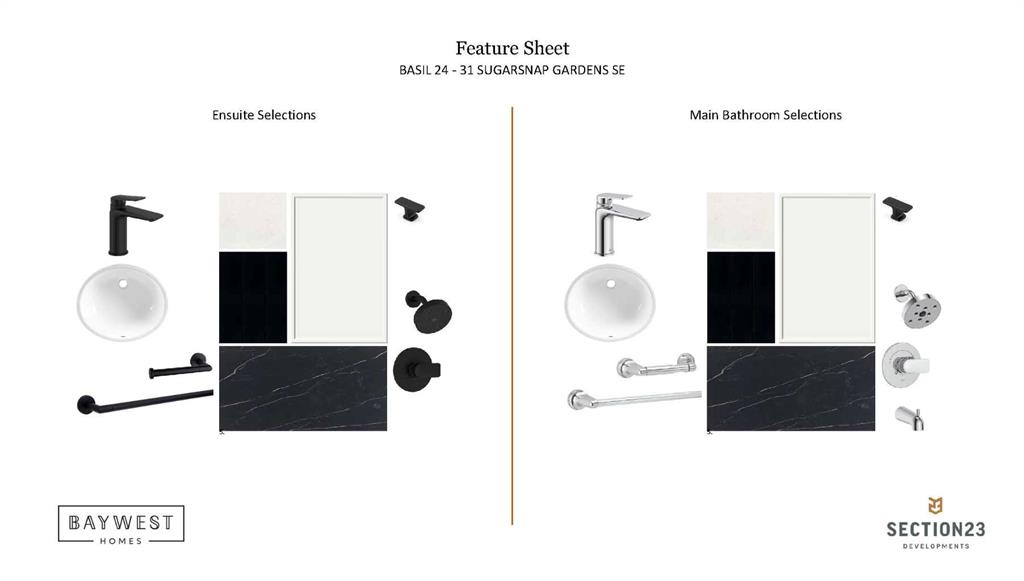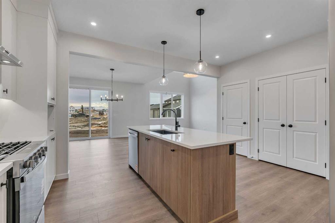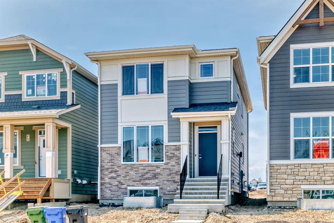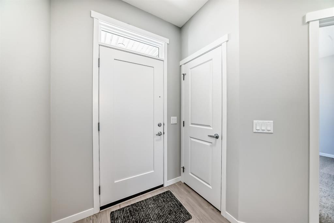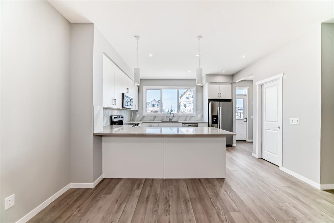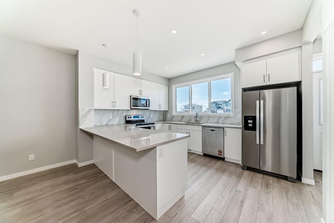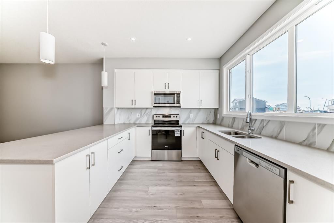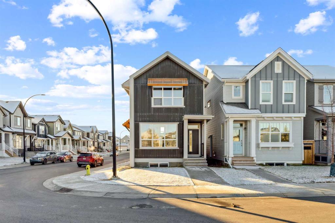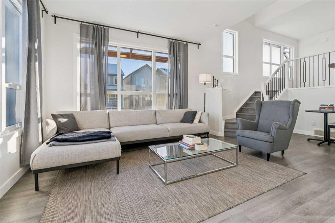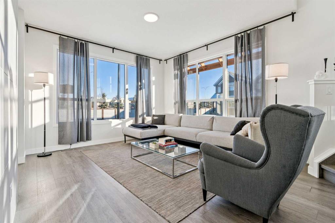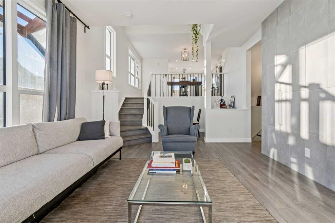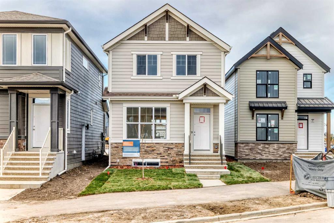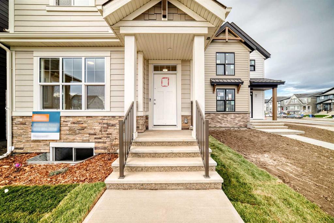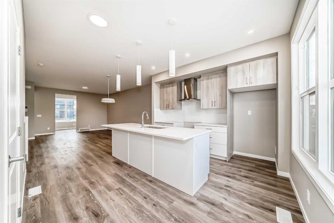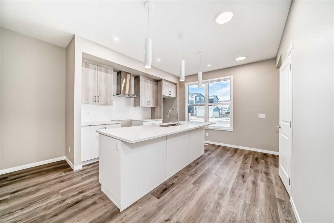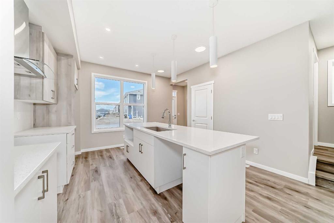55 Heirloom Boulevard SE
Calgary T3S 0G9
MLS® Number: A2256567
$ 649,900
4
BEDROOMS
3 + 1
BATHROOMS
1,536
SQUARE FEET
2022
YEAR BUILT
EVERY SHOWHOME HAS ITS MOMENT WHEN THE DOORS CLOSE ON DISPLAY LIFE AND OPEN TO A REAL FAMILY. For this Sasha model in Rangeview by Section 23, THAT MOMENT HAS ARRIVED. Styled to impress from the very first day, it has lived only as a builder’s showcase—polished, elevated, and now offered to its very first owner. Inside, the tone is set by light and materials. Morning sun filters through the EAST-FACING WINDOWS, catching the waterfall edge of the quartz island before carrying across wide-plank hardwood. The kitchen, anchored by a GAS RANGE and finished with a silgranit undermount sink, blends utility with refinement. A POCKET OFFICE near the entry tames weekday clutter, while the living and dining rooms connect easily to the backyard and the community beyond. Upstairs, family life finds room to breathe. The BONUS ROOM becomes the natural gathering point, whether it’s movie night or a quiet Sunday morning. Laundry lands right where it’s needed—on the bedroom level—so weekends feel less like chores and more like time reclaimed. The primary bedroom is paired with a WALK-IN CLOSET AND ENSUITE, while two additional bedrooms keep everyone close but not crowded. The basement carries its own personality. A REC ROOM WITH BUILT-IN CABINETRY and a WINE FRIDGE shifts easily from play space to late-night host. A fourth bedroom and full bath make it functional for guests or older kids, while ZONED HEATING AND COOLING keep comfort consistent across every level. Even the details you don’t see—the 200-amp panel, SPRINKLER SYSTEM, and gas BBQ rough-in—prove this is a home designed to last. Step outside, and the story widens. Rangeview by Section 23 is Calgary’s first garden-to-table community, where pathways lead to orchards, neighbours gather around harvest tables, and connection is built into the streetscape itself. Just as the community is designed to nurture, this home was designed to live beautifully from the start. Tour the showhome while it still carries that title—before it begins its next chapter as yours.
| COMMUNITY | Rangeview |
| PROPERTY TYPE | Detached |
| BUILDING TYPE | House |
| STYLE | 2 Storey |
| YEAR BUILT | 2022 |
| SQUARE FOOTAGE | 1,536 |
| BEDROOMS | 4 |
| BATHROOMS | 4.00 |
| BASEMENT | Full |
| AMENITIES | |
| APPLIANCES | Central Air Conditioner, Dishwasher, Garage Control(s), Gas Range, Microwave, Range Hood, Refrigerator, Washer/Dryer Stacked, Window Coverings, Wine Refrigerator |
| COOLING | Central Air, Full |
| FIREPLACE | N/A |
| FLOORING | Carpet, Hardwood, Vinyl Plank |
| HEATING | High Efficiency, Forced Air, Humidity Control, Natural Gas, Zoned |
| LAUNDRY | Electric Dryer Hookup, Laundry Room, Upper Level, Washer Hookup |
| LOT FEATURES | Back Lane, Back Yard, Front Yard, Interior Lot, Landscaped, Lawn, Rectangular Lot, Zero Lot Line |
| PARKING | Alley Access, Double Garage Detached, Garage Door Opener, Garage Faces Rear |
| RESTRICTIONS | Call Lister |
| ROOF | Asphalt Shingle |
| TITLE | Fee Simple |
| BROKER | CIR Realty |
| ROOMS | DIMENSIONS (m) | LEVEL |
|---|---|---|
| Game Room | 15`4" x 15`6" | Basement |
| Bedroom | 9`6" x 9`0" | Basement |
| Walk-In Closet | Basement | |
| 3pc Bathroom | Basement | |
| Entrance | Main | |
| Office | 6`0" x 4`8" | Main |
| 2pc Bathroom | Main | |
| Kitchen | 14`6" x 11`2" | Main |
| Pantry | Main | |
| Living Room | 15`10" x 12`0" | Main |
| Dining Room | 10`0" x 13`0" | Main |
| Mud Room | 0`0" x 0`0" | Main |
| Bonus Room | 11`6" x 12`0" | Upper |
| Laundry | Upper | |
| 3pc Bathroom | Upper | |
| Bedroom | 10`0" x 8`4" | Upper |
| Bedroom | 10`0" x 8`4" | Upper |
| Walk-In Closet | Upper | |
| Bedroom - Primary | 14`0" x 11`8" | Upper |
| 3pc Ensuite bath | Upper |

