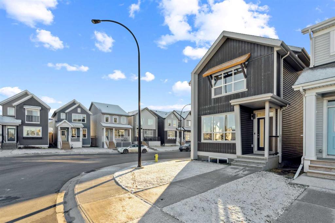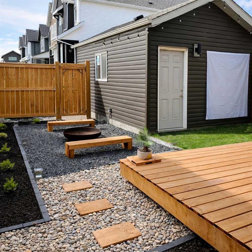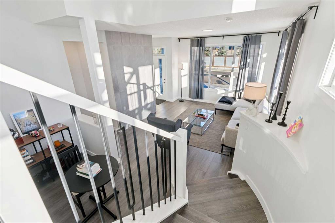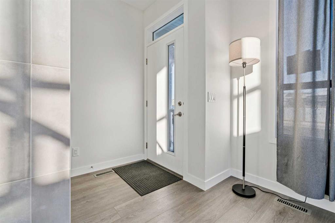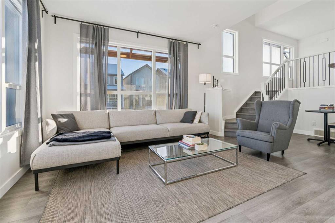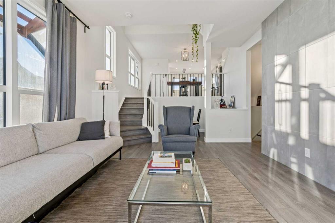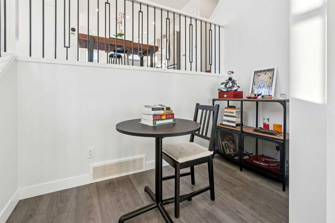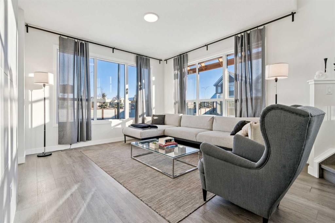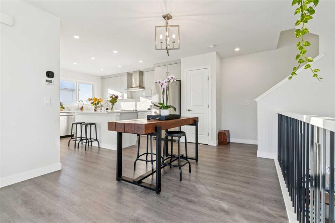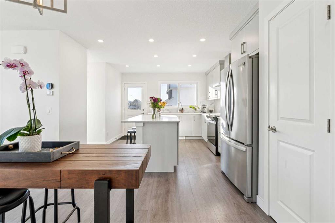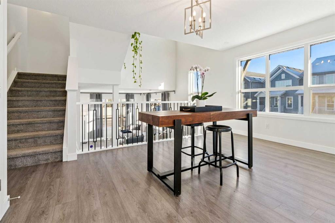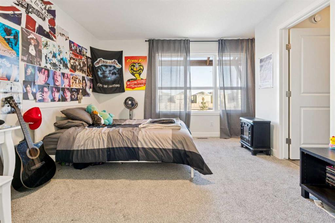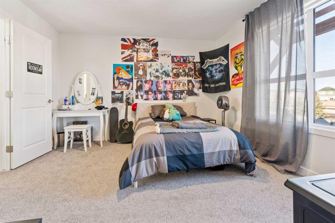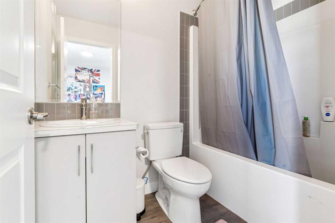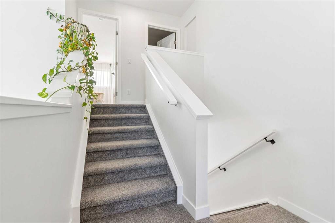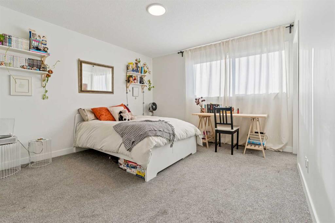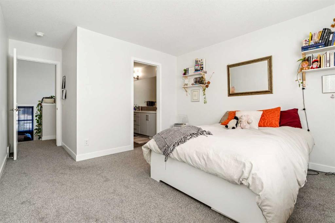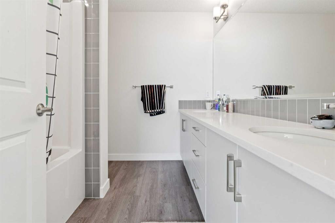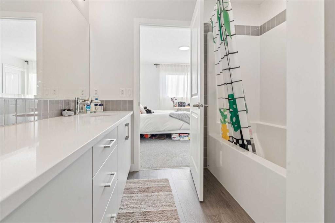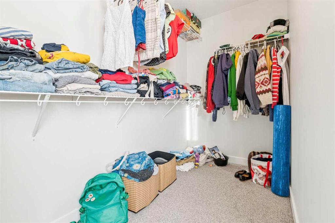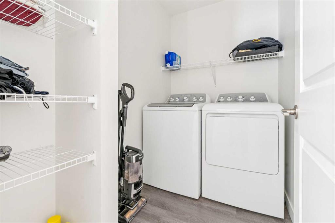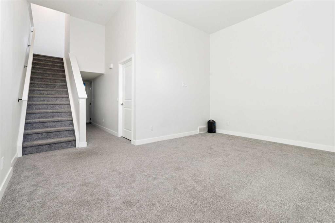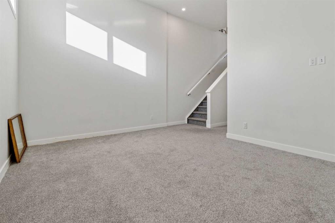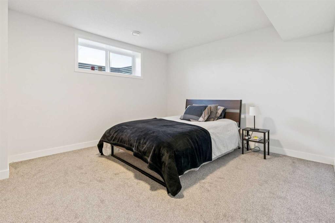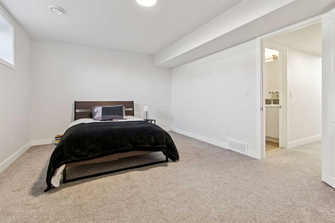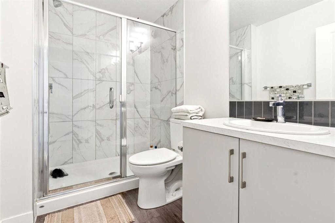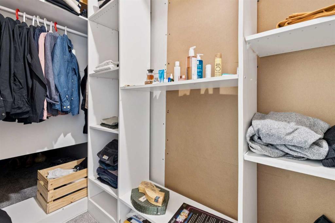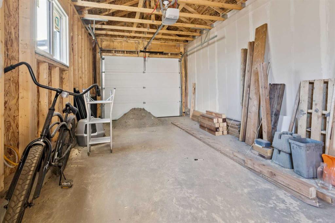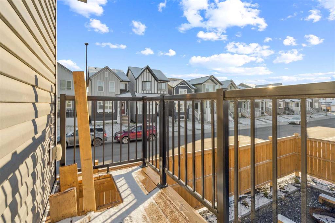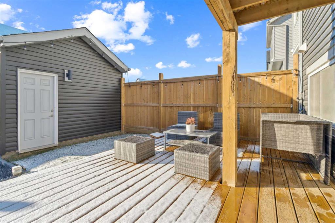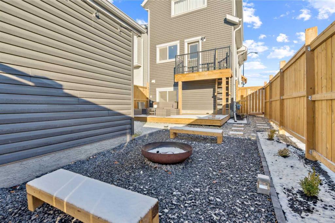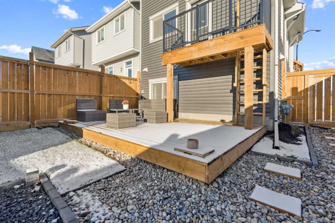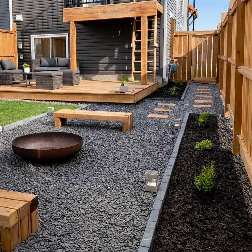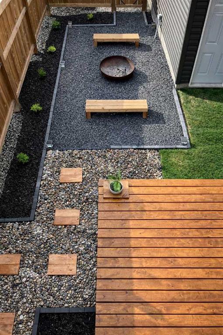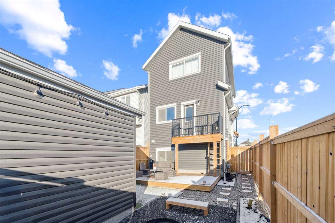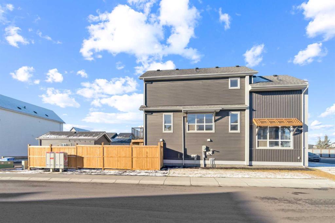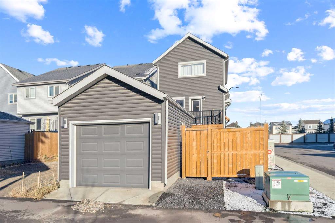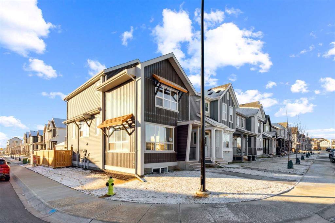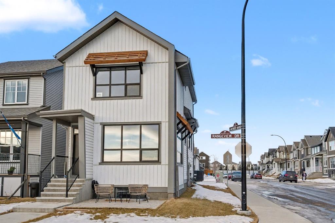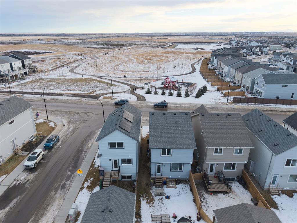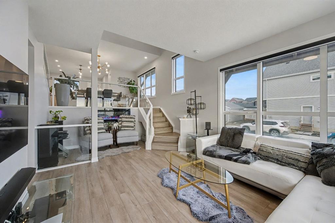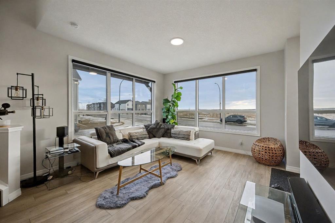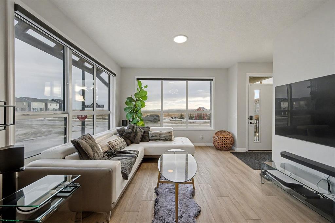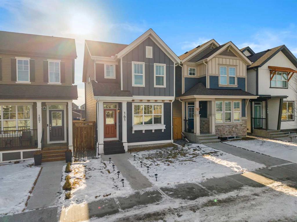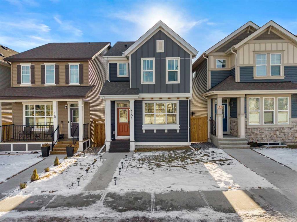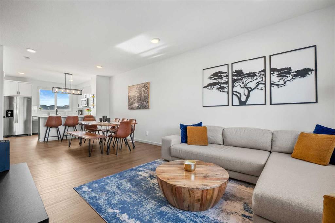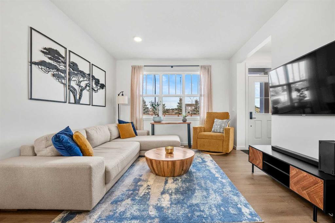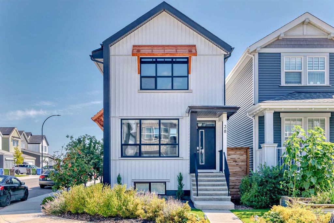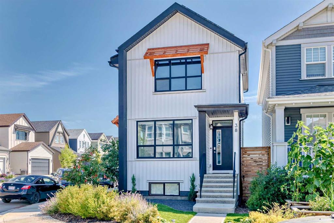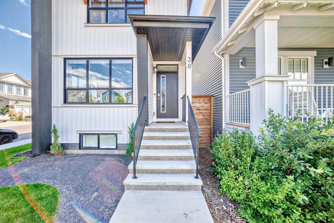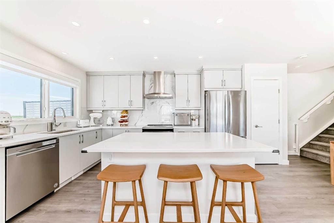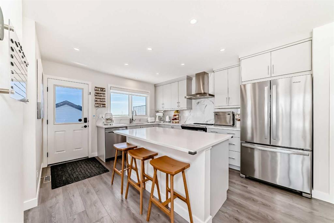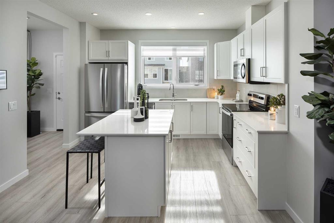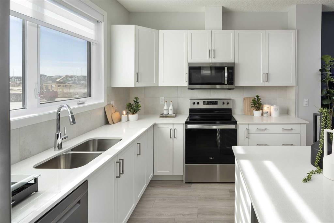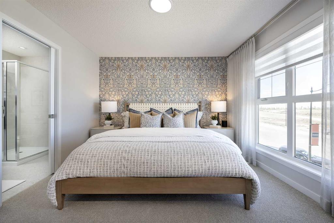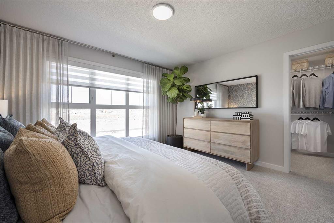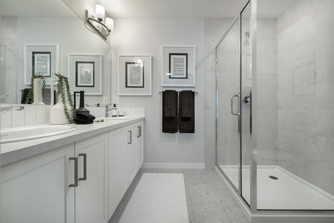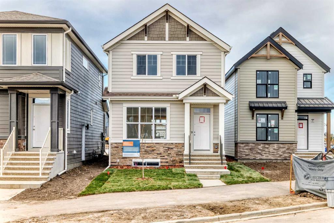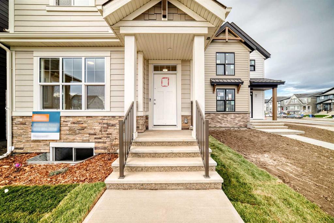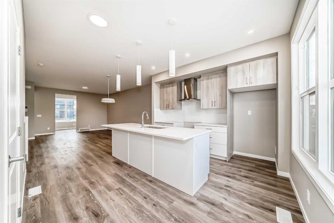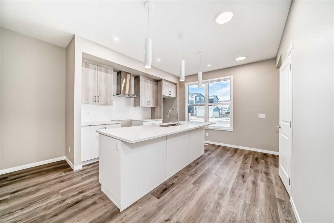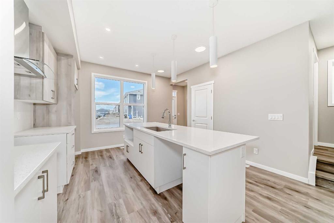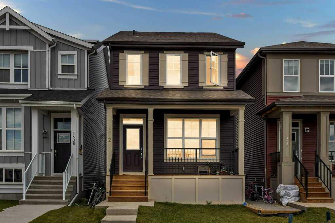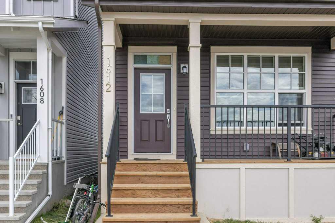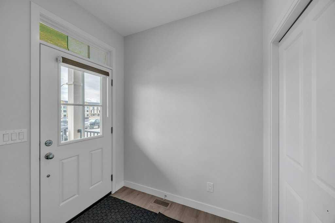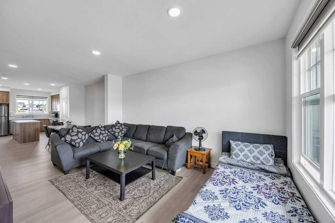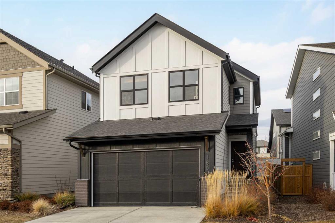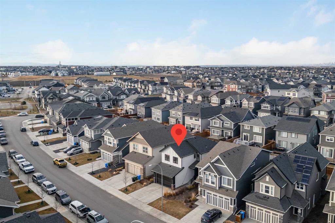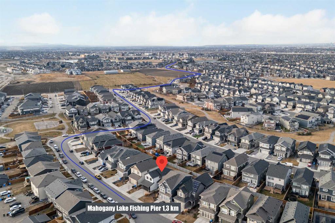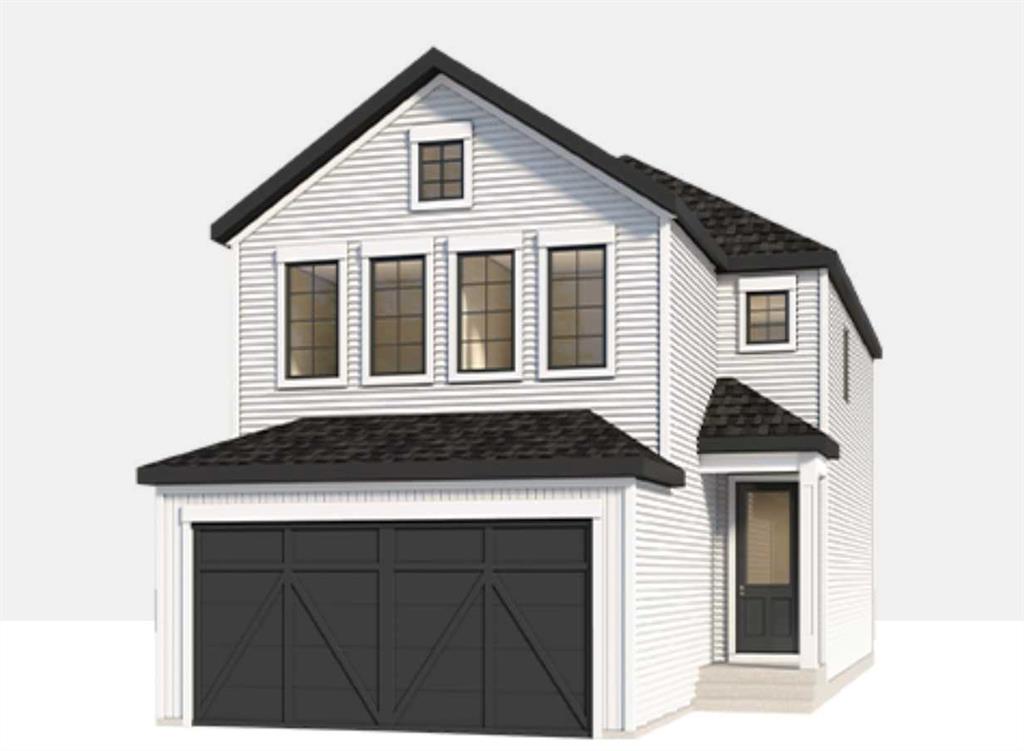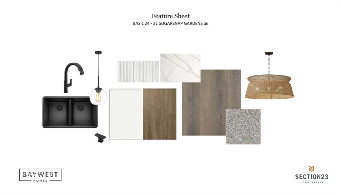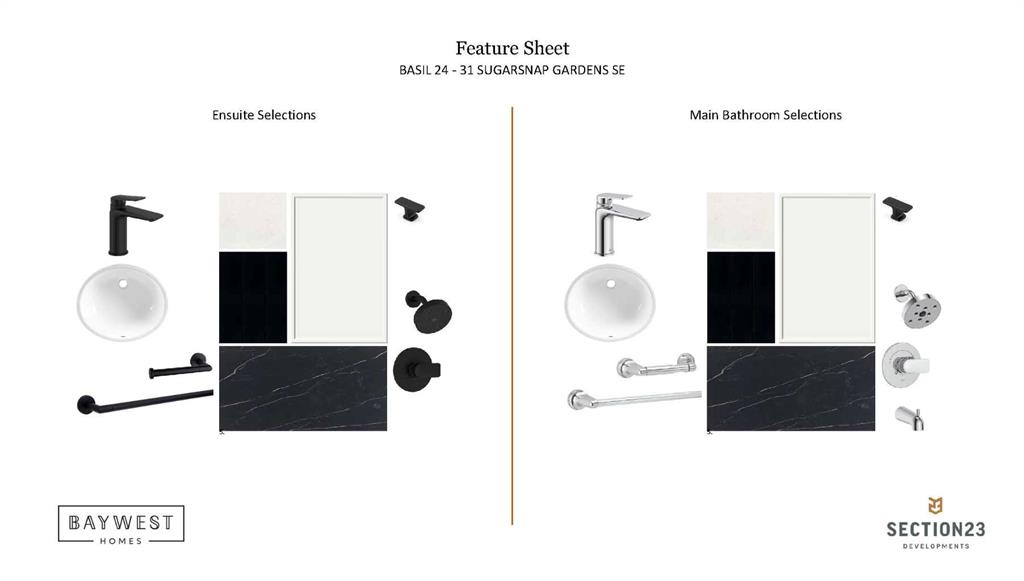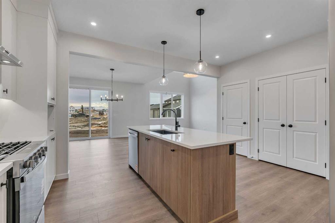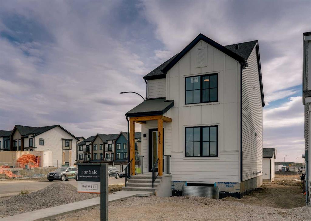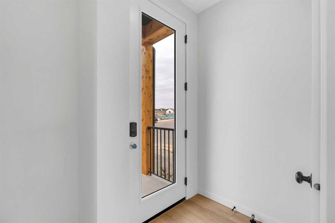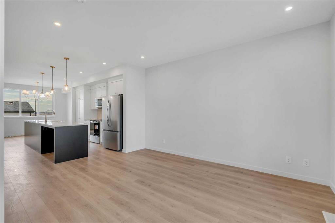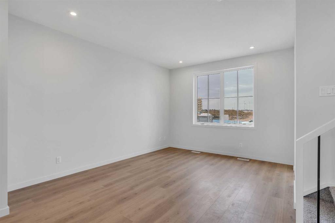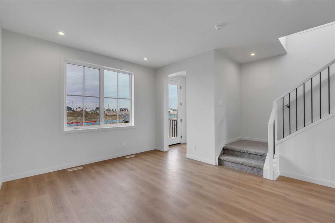101 Lavender Manor SE
Calgary T3S 0C8
MLS® Number: A2277643
$ 635,000
3
BEDROOMS
3 + 1
BATHROOMS
1,548
SQUARE FEET
2022
YEAR BUILT
Welcome home to this bright and beautifully updated 3-bedroom, 3.5-bathroom 5-level split, perfectly positioned on a spacious corner lot in the heart of Rangeland. With 2 bedrooms upstairs plus a fully developed lower level featuring a 3rd bedroom, this layout offers incredible versatility for families, guests, or a home office setup. Step inside to a stunning white interior with airy living spaces, great natural light, and a layout that gives you separation and openness all at once. The main levels offer generous living and dining areas, while the split design creates unique and functional spaces throughout the home. You’ll love the south-facing backyard, providing all-day sun and the perfect setting for gardening, BBQs, or future landscaping ideas. Sitting on a corner lot also means TONS of front parking, a rare find in this price range and perfect for multiple vehicles, work trucks, or visitors. The home also features a single attached garage, a fully developed basement, and 3.5 bathrooms, giving everyone room and privacy. Call your favourite realtor today for a private viewing!
| COMMUNITY | Rangeview |
| PROPERTY TYPE | Detached |
| BUILDING TYPE | House |
| STYLE | 5 Level Split |
| YEAR BUILT | 2022 |
| SQUARE FOOTAGE | 1,548 |
| BEDROOMS | 3 |
| BATHROOMS | 4.00 |
| BASEMENT | Full |
| AMENITIES | |
| APPLIANCES | Dishwasher, Dryer, ENERGY STAR Qualified Dishwasher, Garage Control(s), Refrigerator, Stove(s) |
| COOLING | None |
| FIREPLACE | N/A |
| FLOORING | Carpet, Vinyl Plank |
| HEATING | Forced Air, Natural Gas |
| LAUNDRY | Laundry Room |
| LOT FEATURES | Back Yard, Corner Lot, Low Maintenance Landscape, Rectangular Lot, Street Lighting |
| PARKING | Single Garage Detached |
| RESTRICTIONS | None Known |
| ROOF | Asphalt Shingle |
| TITLE | Fee Simple |
| BROKER | The Real Estate District |
| ROOMS | DIMENSIONS (m) | LEVEL |
|---|---|---|
| 5pc Ensuite bath | 8`0" x 8`2" | Level 4 |
| Bedroom - Primary | 11`7" x 17`7" | Level 4 |
| Laundry | 4`11" x 7`2" | Level 4 |
| Game Room | 15`10" x 14`8" | Basement |
| 4pc Bathroom | 8`10" x 5`6" | Lower |
| Bedroom | 15`9" x 11`6" | Lower |
| Living Room | 16`9" x 10`3" | Main |
| Den | 9`2" x 5`4" | Main |
| 2pc Bathroom | 4`10" x 4`9" | Second |
| Dining Room | 16`9" x 10`3" | Second |
| Bedroom | 11`11" x 12`2" | Third |
| 4pc Ensuite bath | 4`11" x 7`7" | Third |

