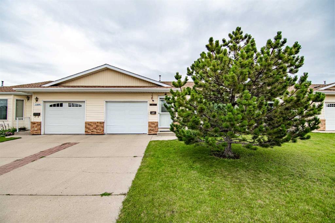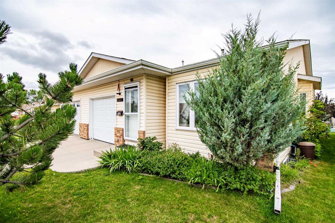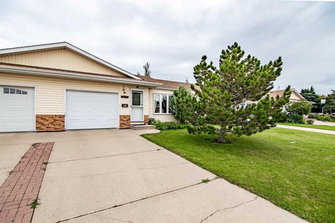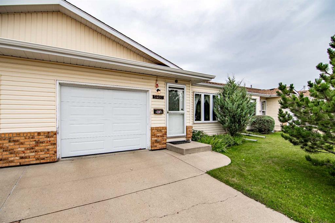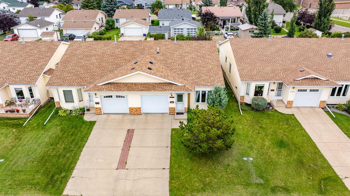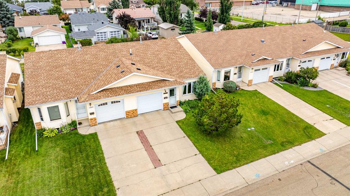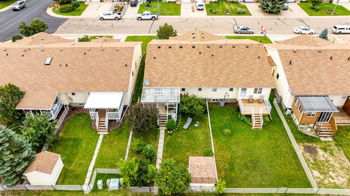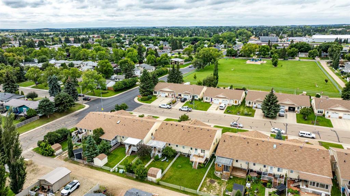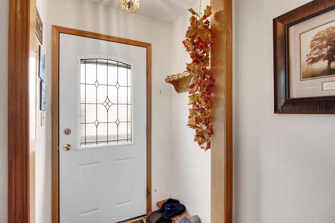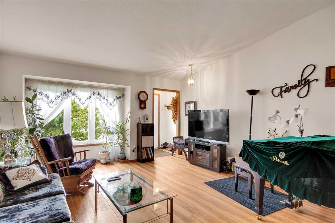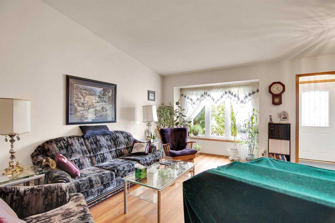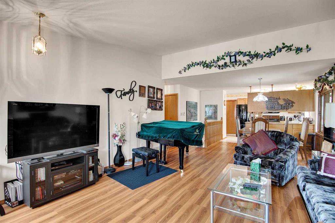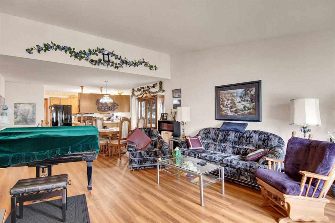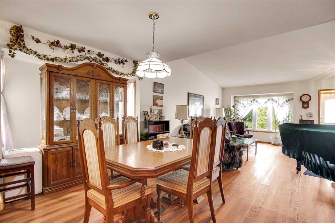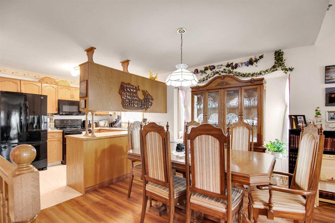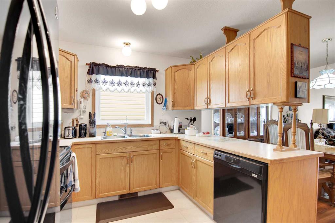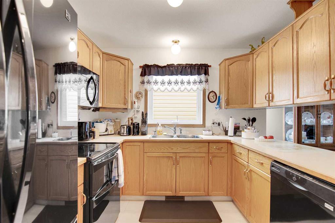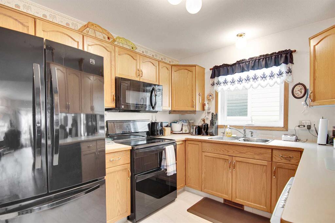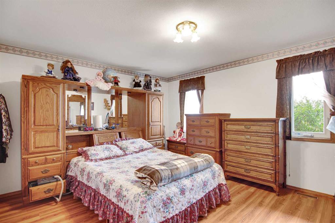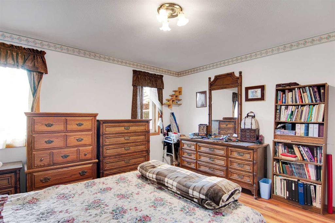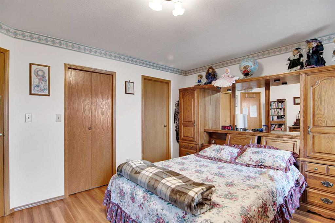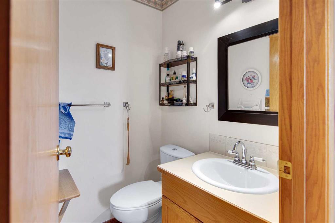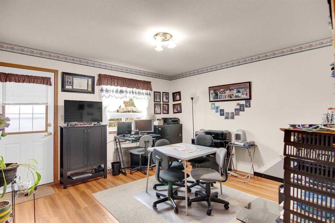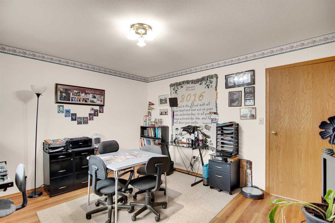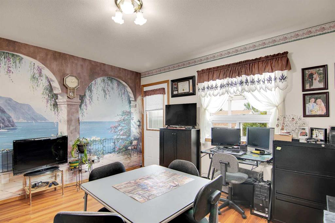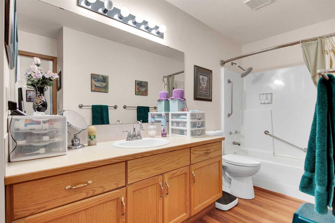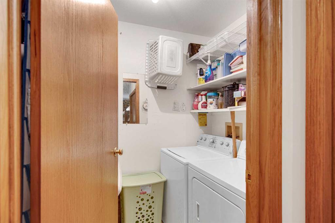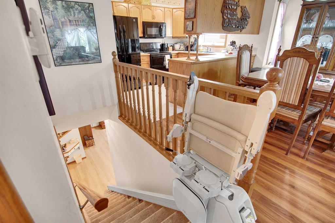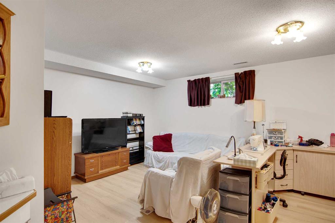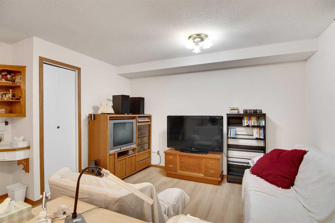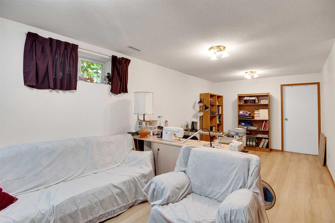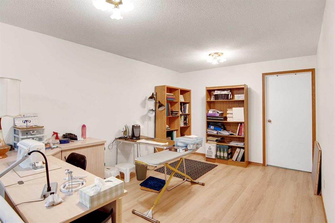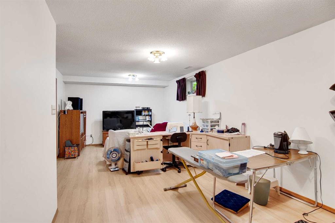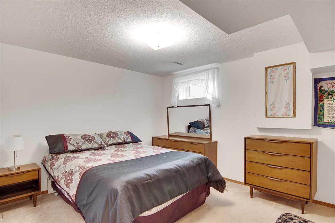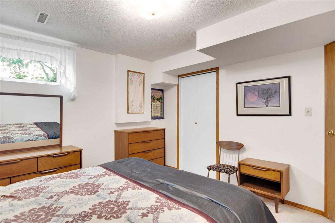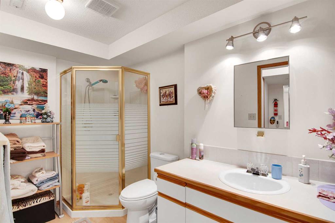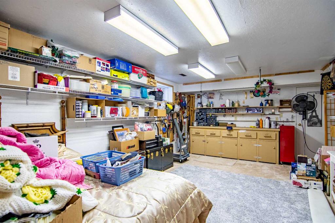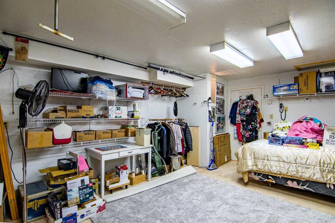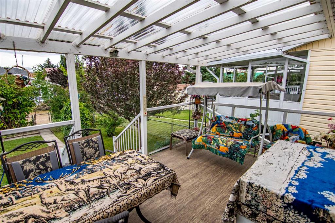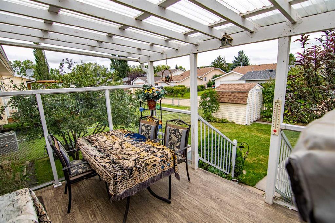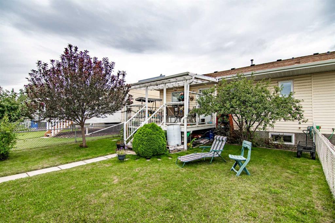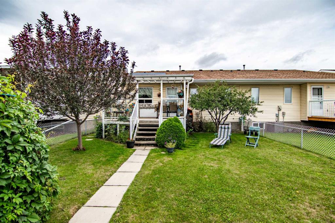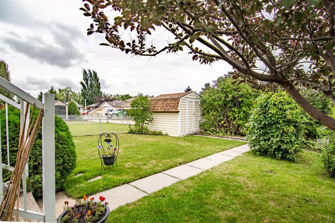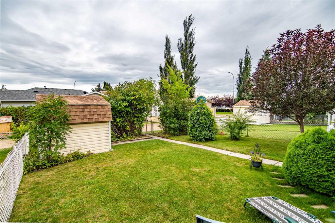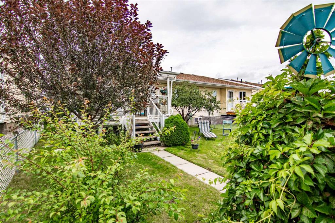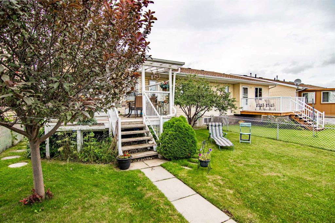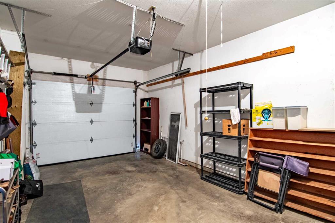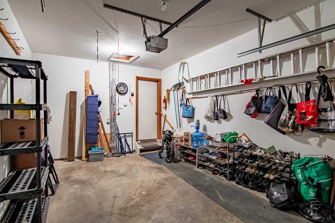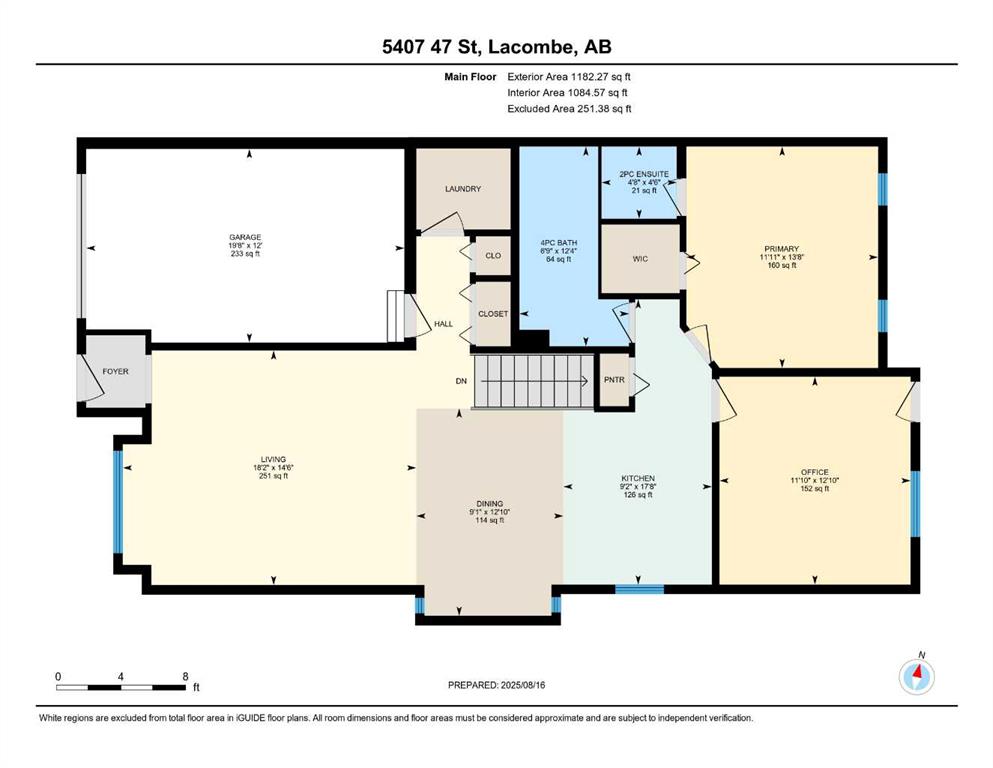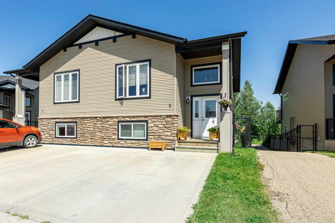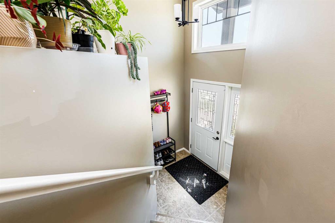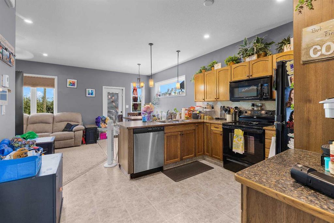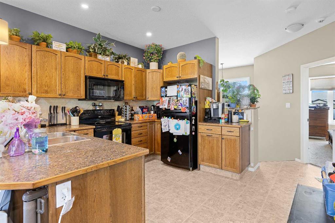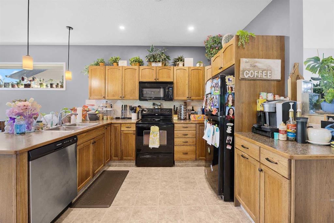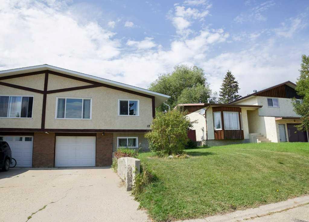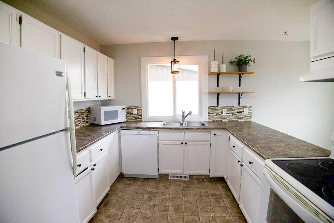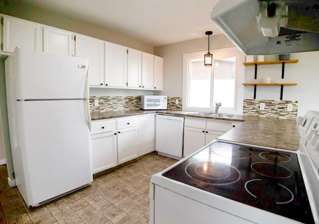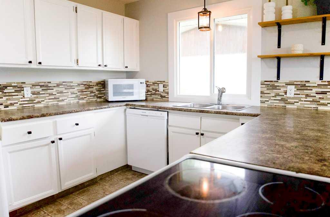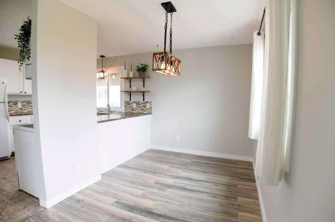5407 47 Street
Lacombe T4L1H5
MLS® Number: A2249711
$ 310,000
3
BEDROOMS
2 + 1
BATHROOMS
1993
YEAR BUILT
Welcome to relaxed, low-maintenance living in the heart of beautiful downtown Lacombe. This charming and immaculately maintained end-unit bungalow is perfectly positioned on a sunny corner lot, soaking up natural light from every angle—morning to evening. With pretty curb appeal and a fantastic location just steps from shops, doctors, parks, and more, this home offers a rare blend of comfort, walkability, and quiet community charm. Step inside to discover a bright, open-concept layout featuring vaulted ceilings in the living room and oversized south and west-facing windows that flood the home with light. Newer vinyl plank and ceramic tile flooring add warmth and durability throughout the main floor. The spacious, U-shaped kitchen offers plenty of cabinetry, prep space, and a sunny garden-facing window, while the adjacent dining area is perfectly sized for family dinners or casual get-togethers. Just off the kitchen, a flexible second bedroom or home office opens directly onto the backyard and a large, covered deck—a peaceful spot to enjoy morning coffee, watch the sunset, or relax with a book in the shade. The generous primary bedroom features east-facing windows, a large closet, and private access to a 2-piece ensuite. You’ll also love the main floor laundry, smart storage options throughout, and convenient direct access to the attached garage. Downstairs, there’s plenty of space to stretch out with a large family room, a third bedroom, a 3-piece bath, and a massive workshop or hobby space with built-in cold storage—perfect for crafts, storage, or projects of any kind. The landscaped backyard is a true little retreat, with mature trees, white raspberry bushes, and a garden shed. Located on a friendly street with a close-knit feel, this home truly offers main-floor living at its best—in a setting that feels like home the moment you arrive.
| COMMUNITY | Downtown Lacombe |
| PROPERTY TYPE | Semi Detached (Half Duplex) |
| BUILDING TYPE | Duplex |
| STYLE | Side by Side, Bungalow |
| YEAR BUILT | 1993 |
| SQUARE FOOTAGE | 1,182 |
| BEDROOMS | 3 |
| BATHROOMS | 3.00 |
| BASEMENT | Finished, Full |
| AMENITIES | |
| APPLIANCES | Dishwasher, Dryer, Electric Stove, Freezer, Garage Control(s), Microwave Hood Fan, Refrigerator, Wall/Window Air Conditioner, Washer, Water Softener |
| COOLING | Wall/Window Unit(s) |
| FIREPLACE | N/A |
| FLOORING | Carpet, Ceramic Tile, Vinyl Plank |
| HEATING | Forced Air, Natural Gas |
| LAUNDRY | Main Level |
| LOT FEATURES | Back Lane, Back Yard, Fruit Trees/Shrub(s), Landscaped, Lawn, See Remarks, Standard Shaped Lot, Street Lighting |
| PARKING | Concrete Driveway, Garage Door Opener, Garage Faces Front, On Street, Single Garage Attached |
| RESTRICTIONS | None Known |
| ROOF | Asphalt Shingle |
| TITLE | Fee Simple |
| BROKER | Park Realty |
| ROOMS | DIMENSIONS (m) | LEVEL |
|---|---|---|
| Family Room | 23`6" x 10`5" | Basement |
| Hobby Room | 19`10" x 13`5" | Basement |
| Bedroom | 11`11" x 11`4" | Basement |
| 3pc Bathroom | 10`0" x 5`6" | Basement |
| Furnace/Utility Room | 12`3" x 12`3" | Basement |
| Bedroom - Primary | 13`9" x 11`11" | Main |
| Bedroom | 12`10" x 11`10" | Main |
| Living Room | 18`2" x 14`6" | Main |
| Kitchen | 17`8" x 9`3" | Main |
| Dining Room | 12`10" x 9`1" | Main |
| 4pc Bathroom | 12`4" x 6`9" | Main |
| 2pc Ensuite bath | 4`8" x 4`6" | Main |

