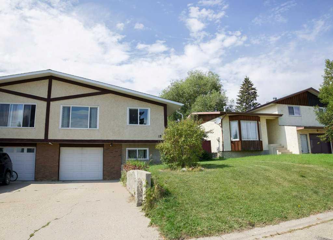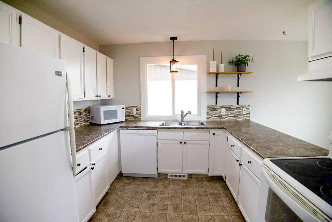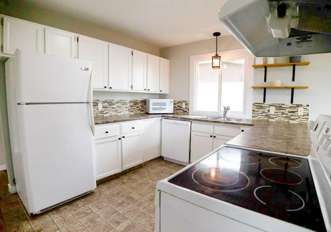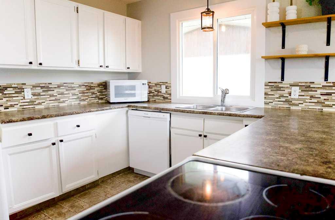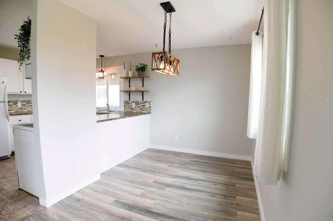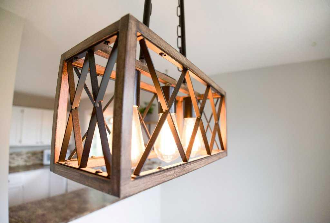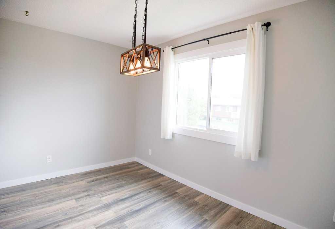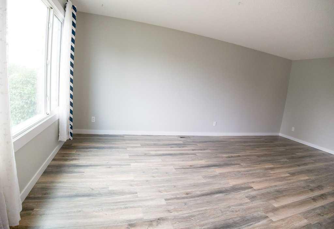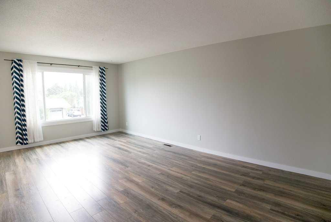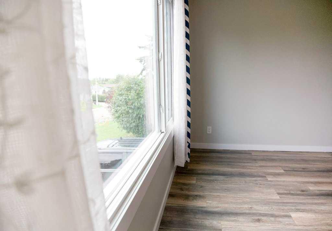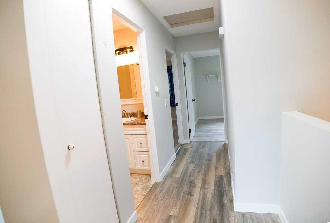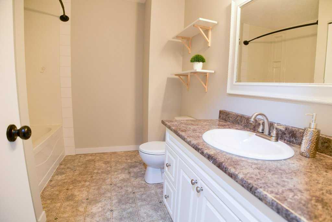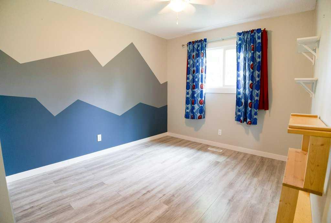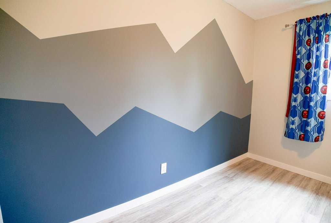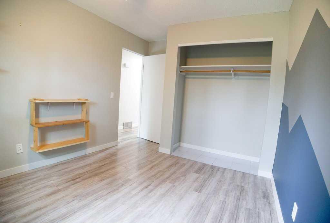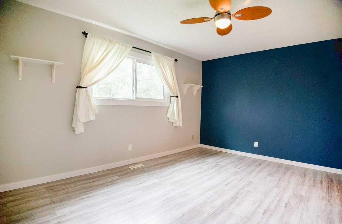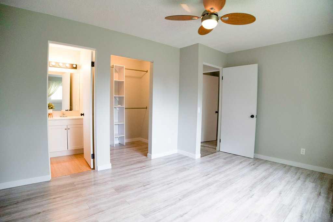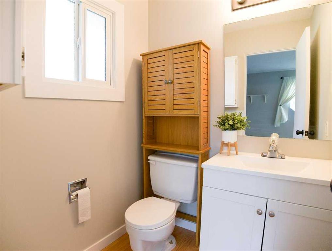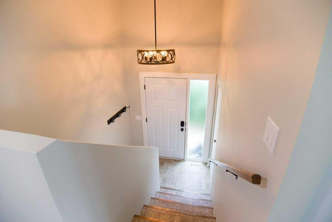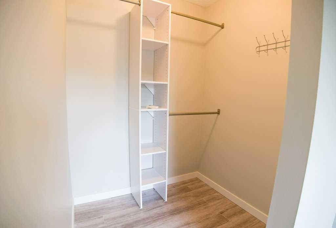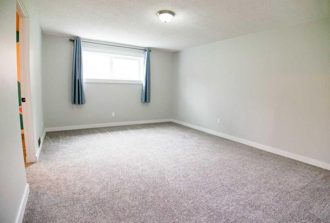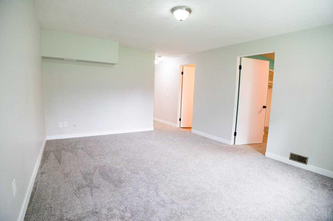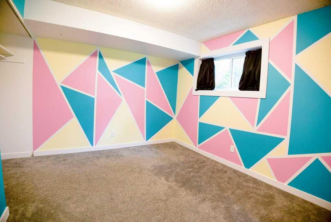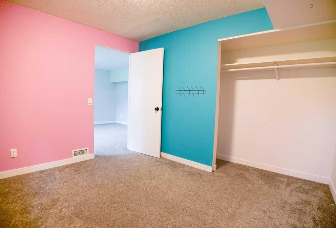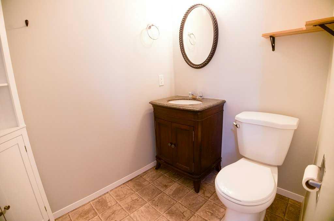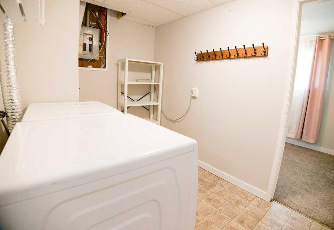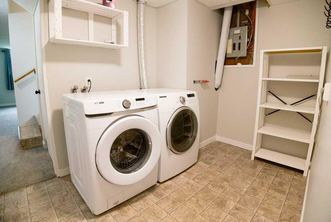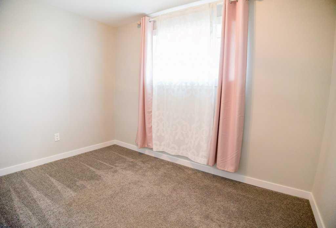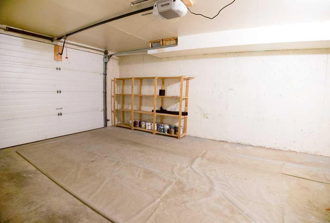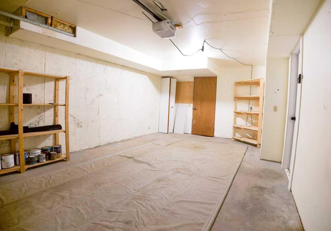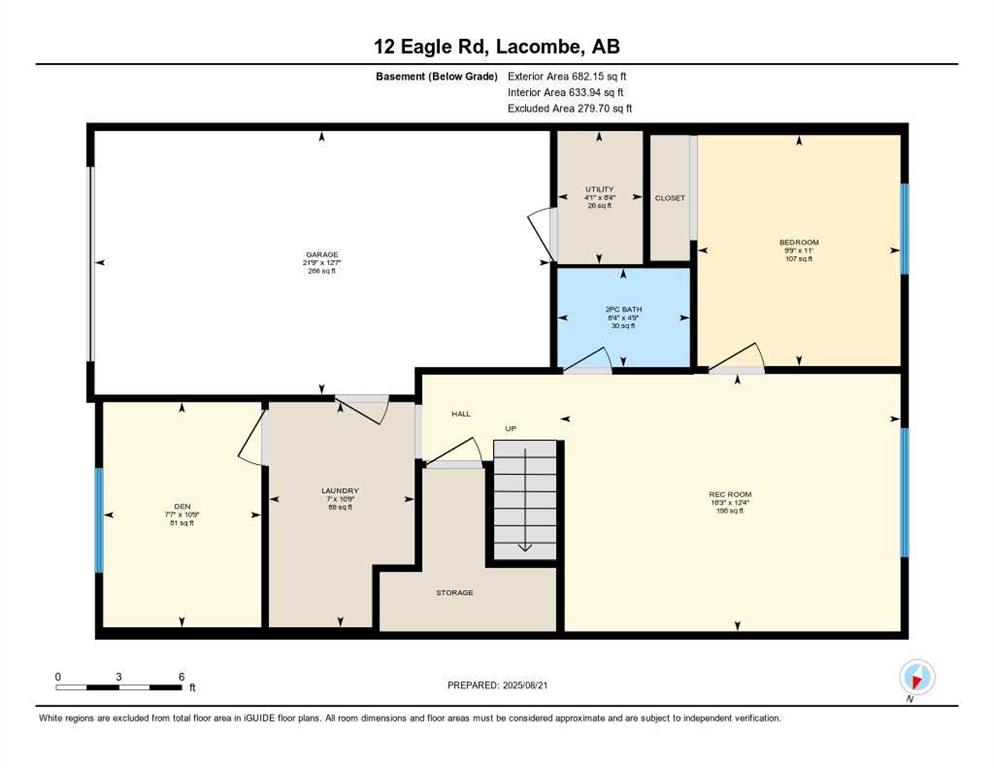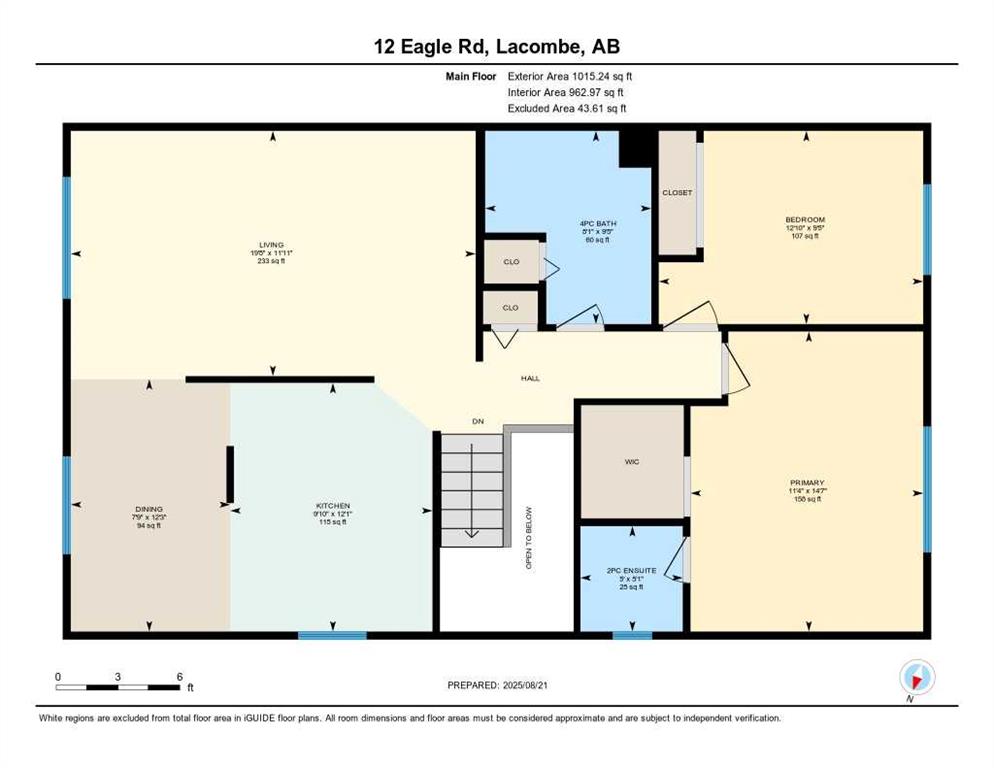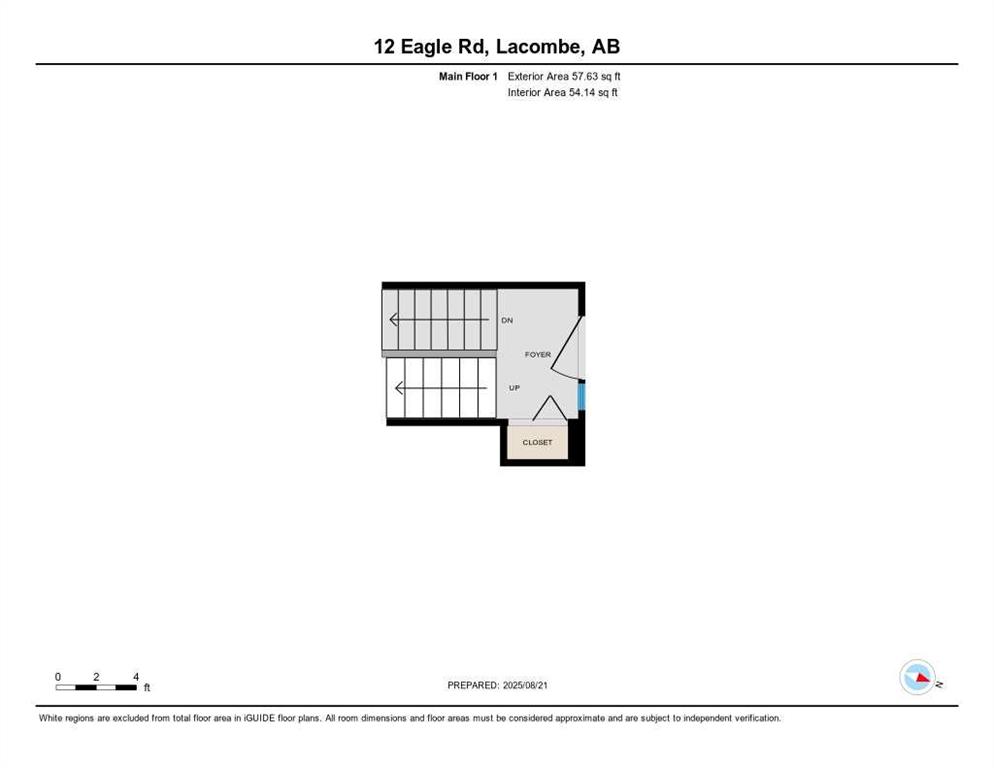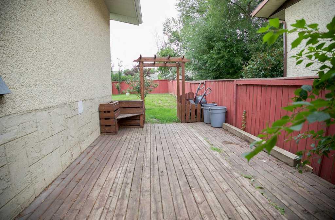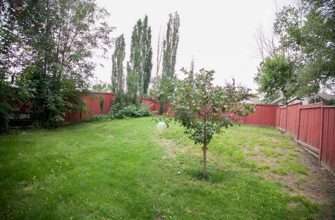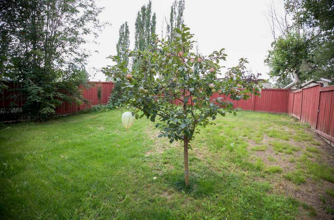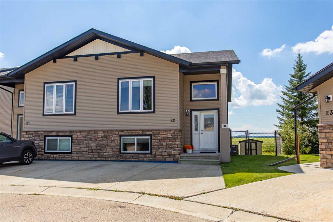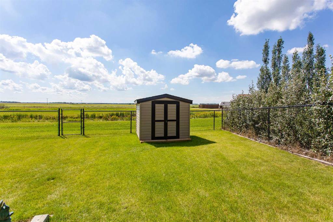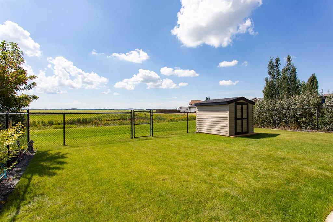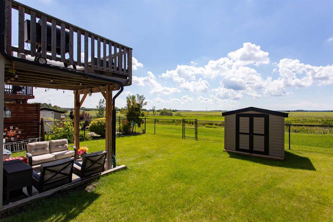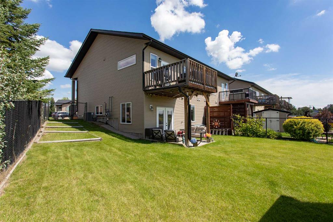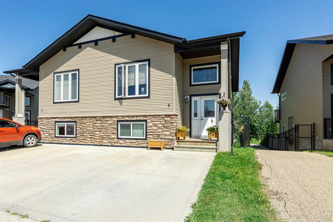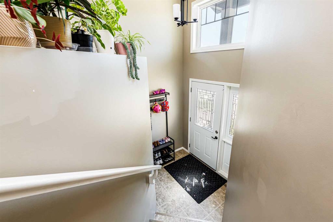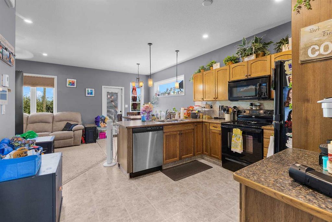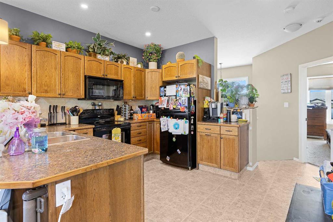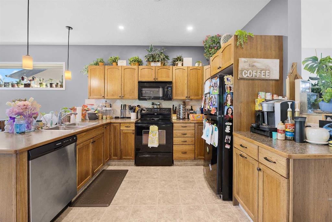12 Eagle Road
Lacombe T4L 1R3
MLS® Number: A2250504
$ 289,900
3
BEDROOMS
1 + 2
BATHROOMS
1977
YEAR BUILT
Move-in ready 3 bedroom + den, ½ duplex with a single attached garage and a fully fenced yard—perfect for kids, pets, and easy outdoor living. Inside you’ll find fresh paint on walls, trim, and doors, updated lighting (majority replaced), and a bright kitchen with a new dishwasher (2025). The comfortable lower level features newer basement carpet (2021). Major ticket items are done: windows replaced (2021), furnace replaced (2022), new garage opener (2025), and a new front door (2025) for curb appeal and efficiency. Located close to schools and everyday amenities—this is a low-maintenance home with the updates you want, in a location you’ll love. Quick possession available!
| COMMUNITY | Fairway Heights |
| PROPERTY TYPE | Semi Detached (Half Duplex) |
| BUILDING TYPE | Duplex |
| STYLE | Side by Side, Bi-Level |
| YEAR BUILT | 1977 |
| SQUARE FOOTAGE | 1,017 |
| BEDROOMS | 3 |
| BATHROOMS | 3.00 |
| BASEMENT | Finished, Full |
| AMENITIES | |
| APPLIANCES | Dishwasher, Electric Stove, Microwave, Range Hood, Refrigerator, Washer/Dryer, Window Coverings |
| COOLING | None |
| FIREPLACE | N/A |
| FLOORING | Carpet, Laminate |
| HEATING | Forced Air |
| LAUNDRY | In Basement |
| LOT FEATURES | Back Yard, Landscaped |
| PARKING | Single Garage Attached |
| RESTRICTIONS | None Known |
| ROOF | Asphalt |
| TITLE | Fee Simple |
| BROKER | Royal LePage Network Realty Corp. |
| ROOMS | DIMENSIONS (m) | LEVEL |
|---|---|---|
| 2pc Bathroom | 4`9" x 6`4" | Basement |
| Bedroom | 11`0" x 9`9" | Basement |
| Den | 10`9" x 7`7" | Basement |
| Laundry | 10`9" x 7`0" | Basement |
| Game Room | 12`4" x 16`3" | Basement |
| 2pc Ensuite bath | 5`1" x 5`0" | Main |
| 4pc Bathroom | 9`5" x 8`1" | Main |
| Bedroom | 9`5" x 12`10" | Main |
| Dining Room | 12`3" x 7`9" | Main |
| Kitchen | 12`1" x 9`10" | Main |
| Living Room | 11`11" x 19`8" | Main |
| Bedroom - Primary | 14`7" x 11`4" | Main |

