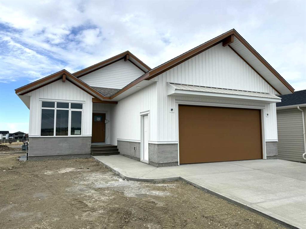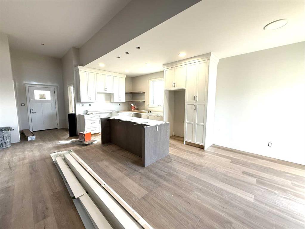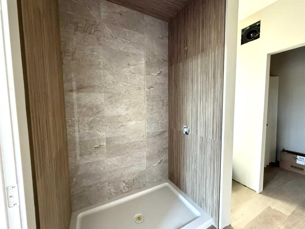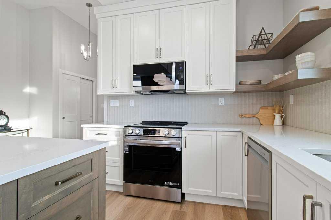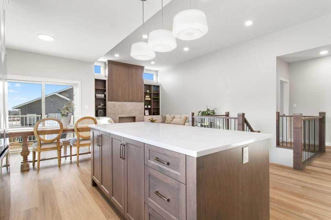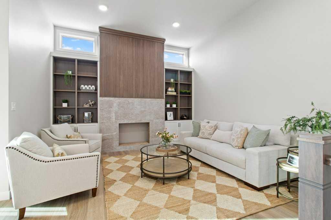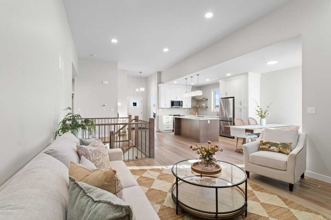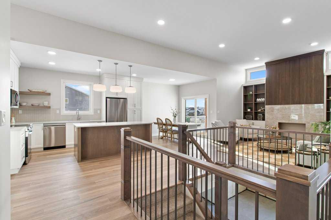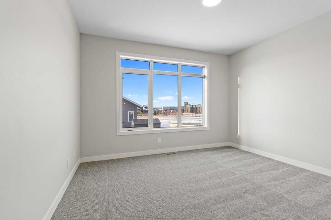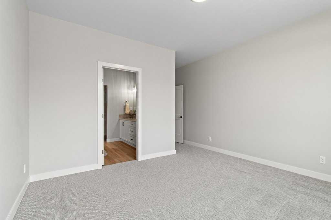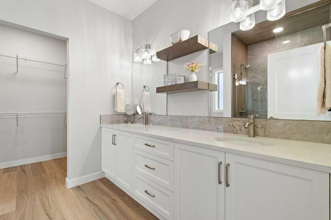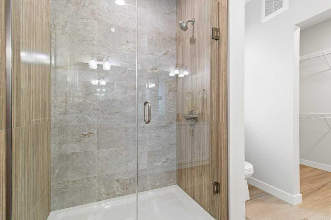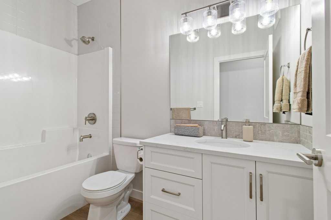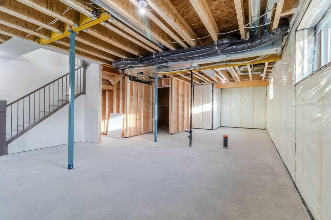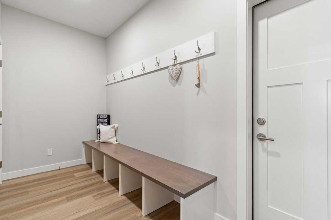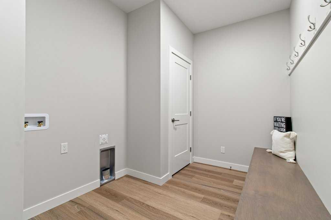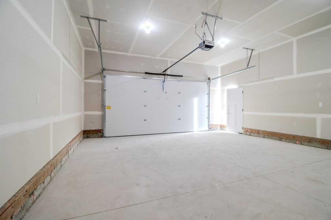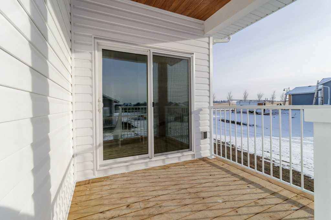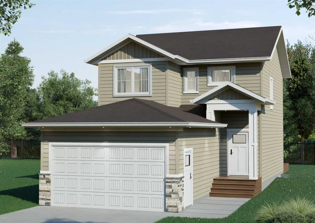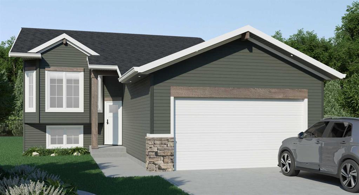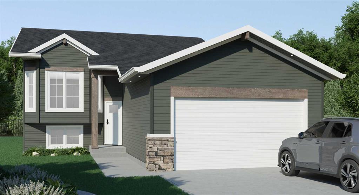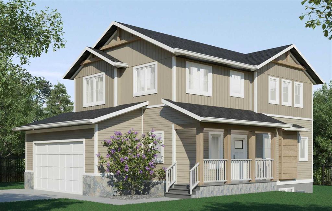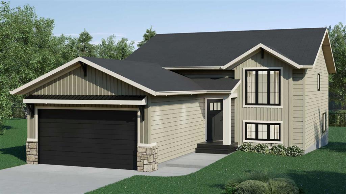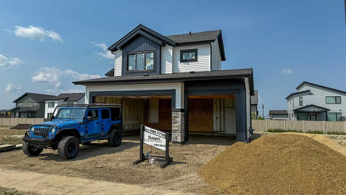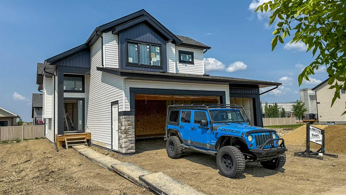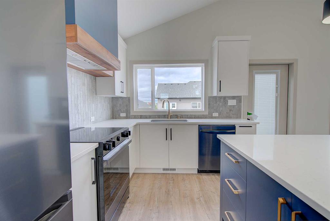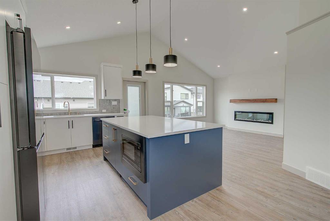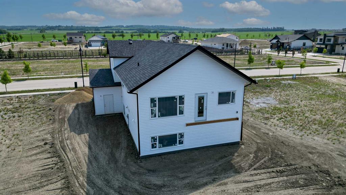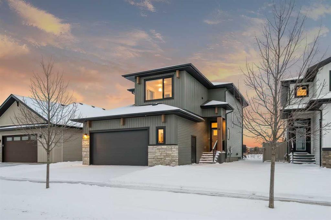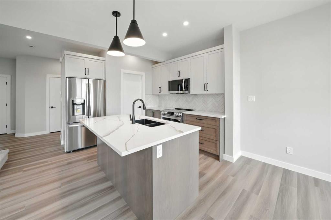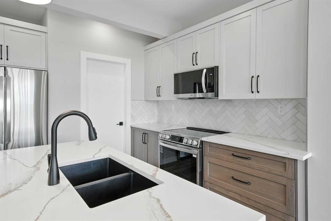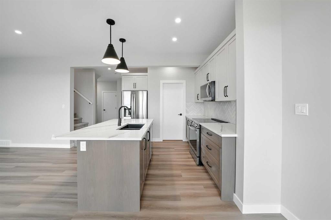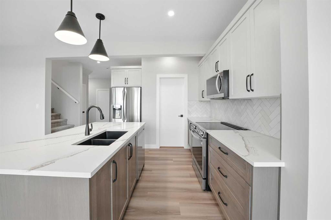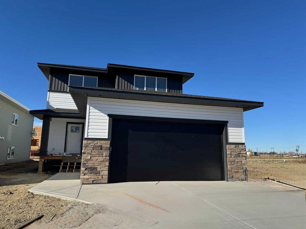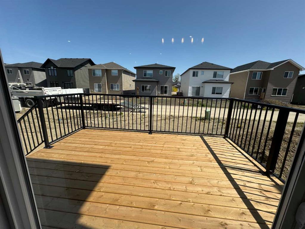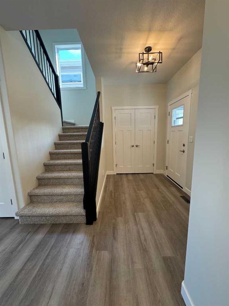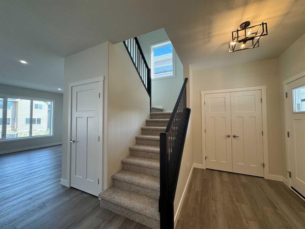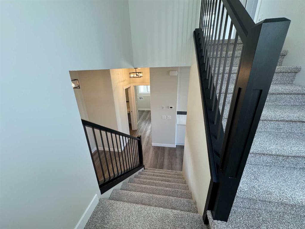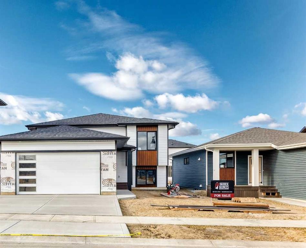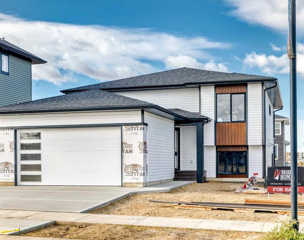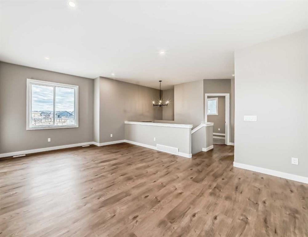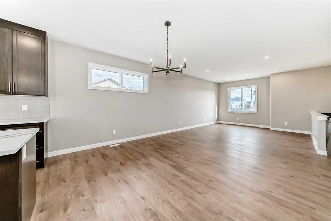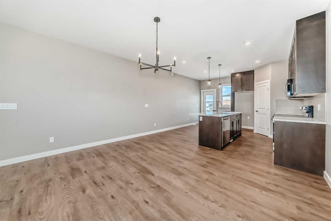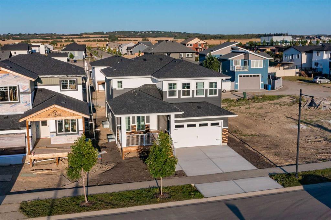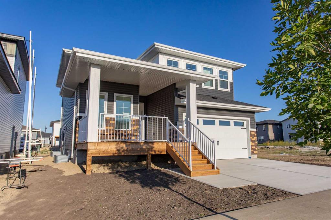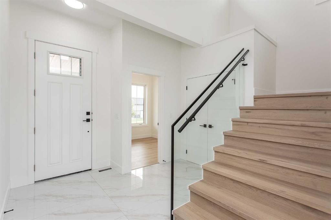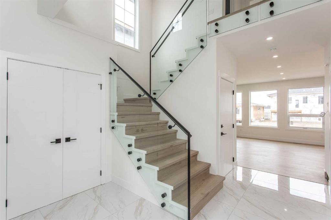54 Tarzwell Avenue
Red Deer T4P 0Y9
MLS® Number: A2263776
$ 569,900
2
BEDROOMS
2 + 0
BATHROOMS
1,300
SQUARE FEET
2025
YEAR BUILT
Perfect for families and mature individuals seeking a bungalow for their new dream home. A main level layout with two well-appointed bedrooms and a full 4 piece bath. The heart of the home is a stunning large kitchen, complete with quartz countertops and large island that’s perfect for entertaining and culinary delights. The dining area access to a covered west facing deck offers an outdoor extension to your living space. An electric fireplace with a gorgeous feature wall with built in cabinetry promises to be the centerpiece of your cozy evenings. You master suite will be a sanctuary with an ensuite boasting double sinks a tiled shower and a spacious walk in closet for unparalleled comfort and privacy. As you enter from your 2 car garage you will enter a mudroom with large bench and a main floor laundry adding a layer of practicality and ease. Large undeveloped basement awaits your creative vision.
| COMMUNITY | Timberstone |
| PROPERTY TYPE | Detached |
| BUILDING TYPE | House |
| STYLE | Bungalow |
| YEAR BUILT | 2025 |
| SQUARE FOOTAGE | 1,300 |
| BEDROOMS | 2 |
| BATHROOMS | 2.00 |
| BASEMENT | Full |
| AMENITIES | |
| APPLIANCES | Dishwasher, Electric Stove, Microwave, Refrigerator |
| COOLING | None |
| FIREPLACE | Electric, Living Room |
| FLOORING | Carpet, Vinyl Plank |
| HEATING | Forced Air, Natural Gas |
| LAUNDRY | Main Level |
| LOT FEATURES | Back Yard, Front Yard, Rectangular Lot, Street Lighting |
| PARKING | Concrete Driveway, Double Garage Attached, Garage Door Opener |
| RESTRICTIONS | None Known |
| ROOF | Asphalt Shingle |
| TITLE | Fee Simple |
| BROKER | Royal LePage Network Realty Corp. |
| ROOMS | DIMENSIONS (m) | LEVEL |
|---|---|---|
| Living Room | 15`10" x 14`0" | Main |
| Dining Room | 10`6" x 10`0" | Main |
| Kitchen | 13`0" x 11`0" | Main |
| Bedroom - Primary | 12`0" x 13`2" | Main |
| 4pc Ensuite bath | 0`0" x 0`0" | Main |
| 4pc Bathroom | 0`0" x 0`0" | Main |
| Bedroom | 10`0" x 9`0" | Main |
| Mud Room | 15`2" x 7`9" | Main |

