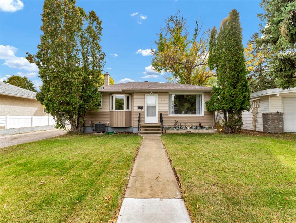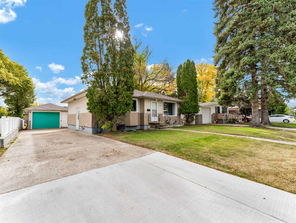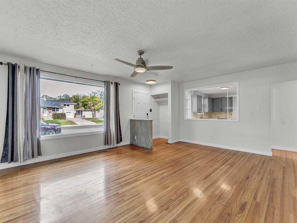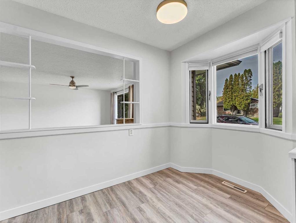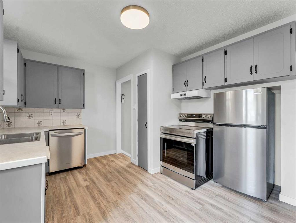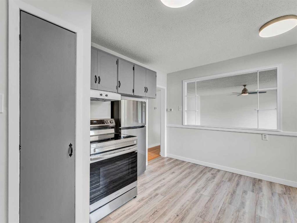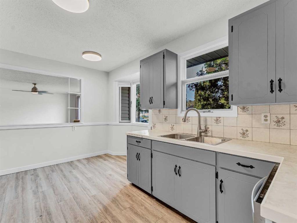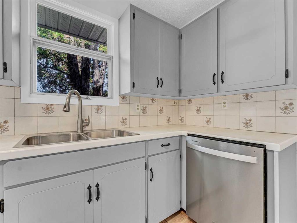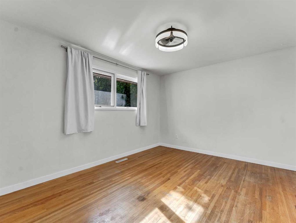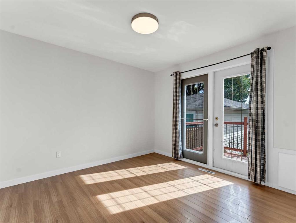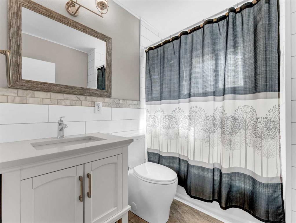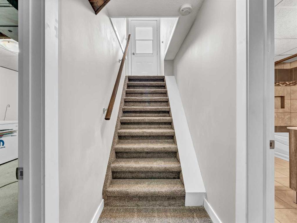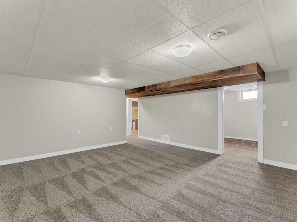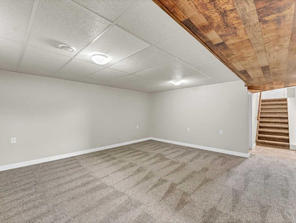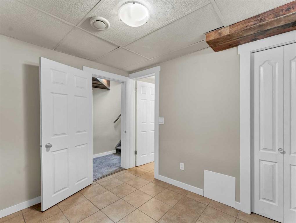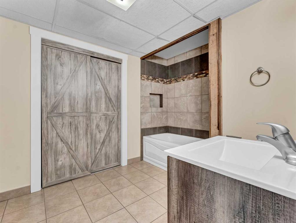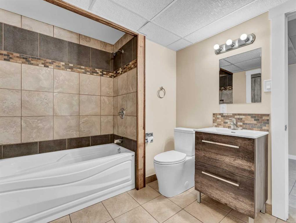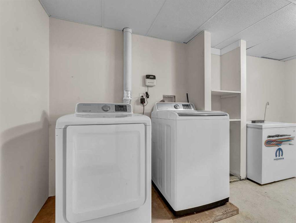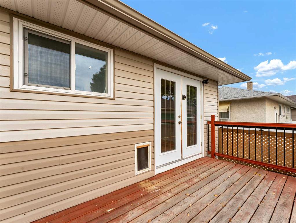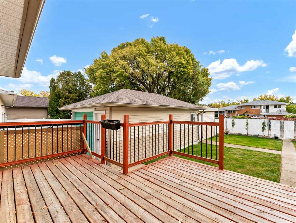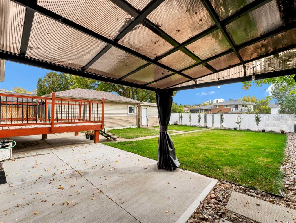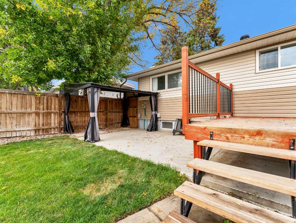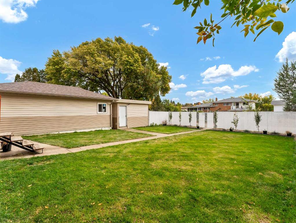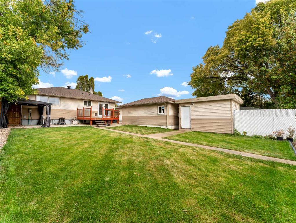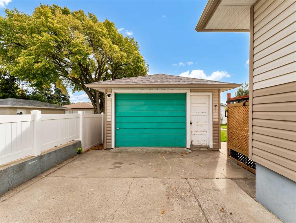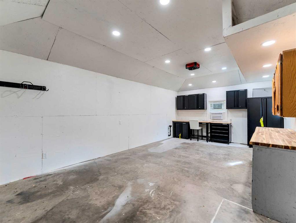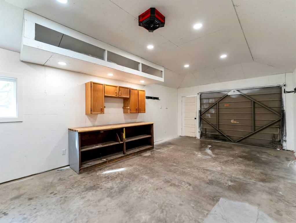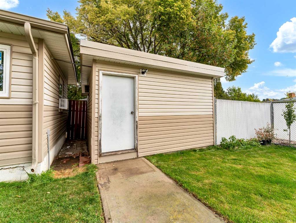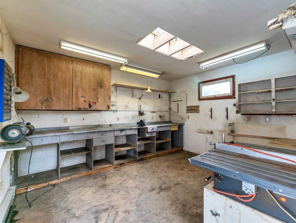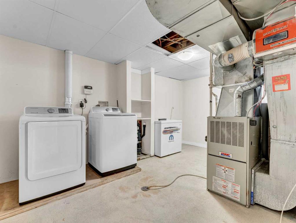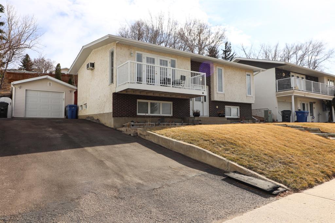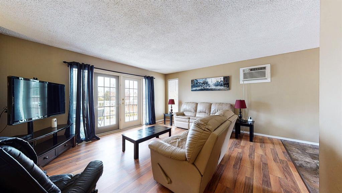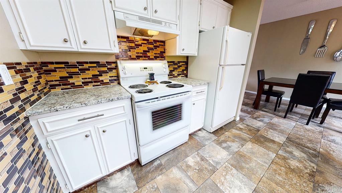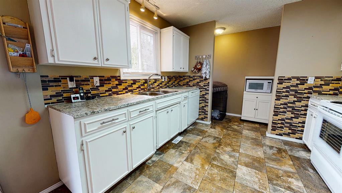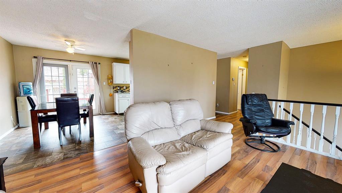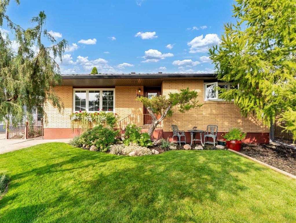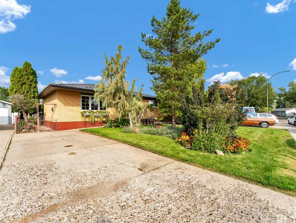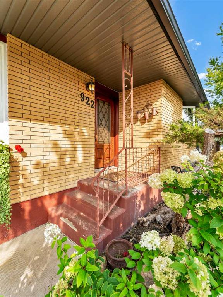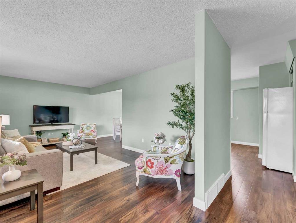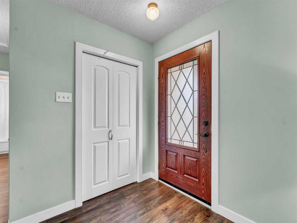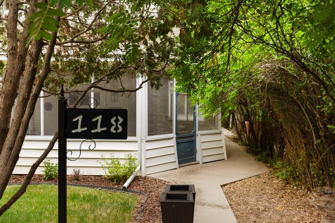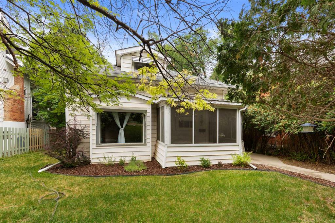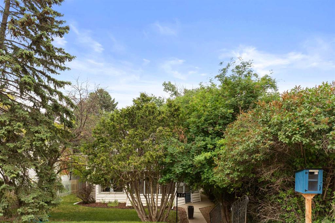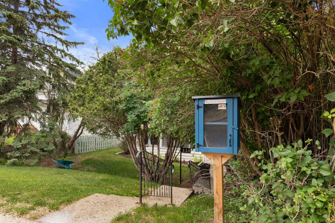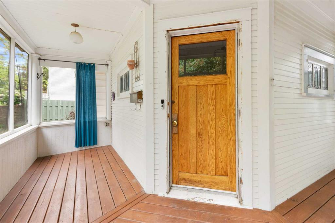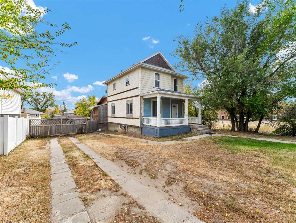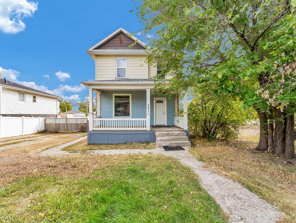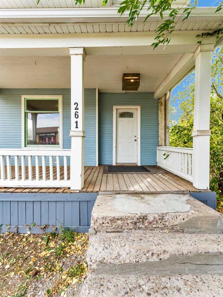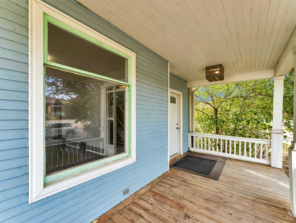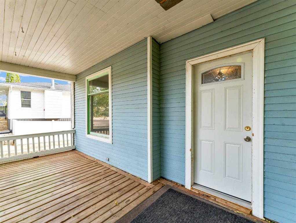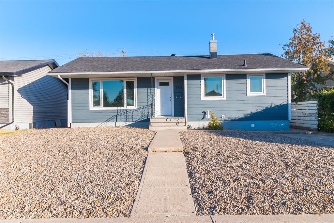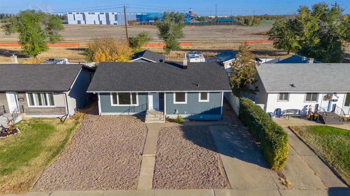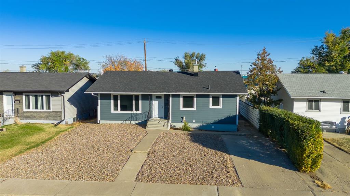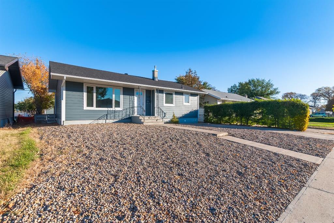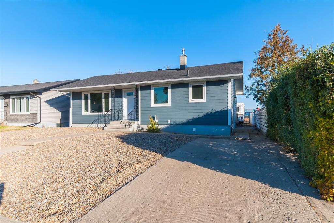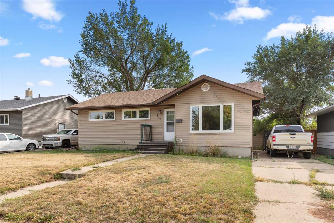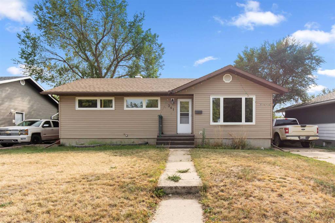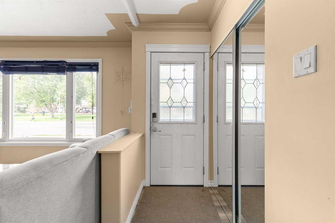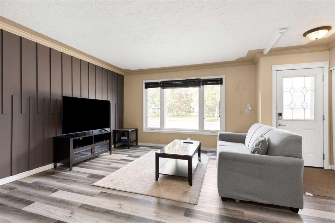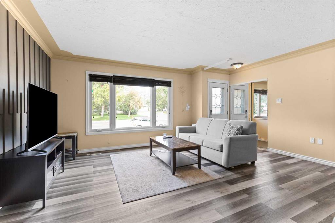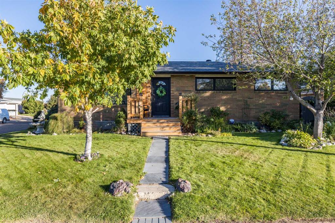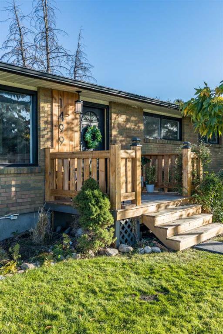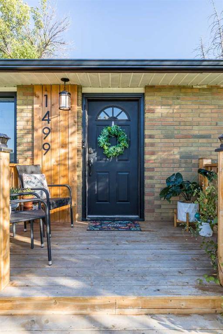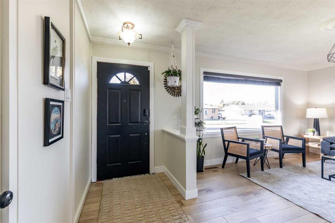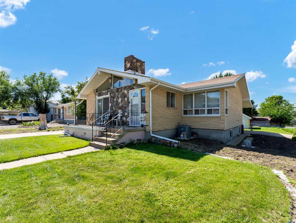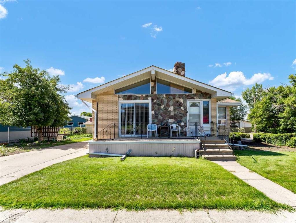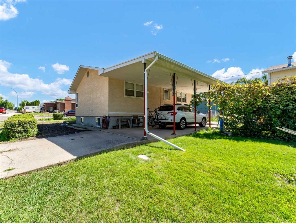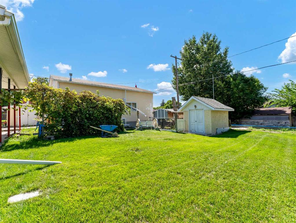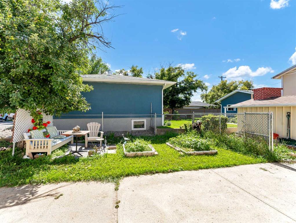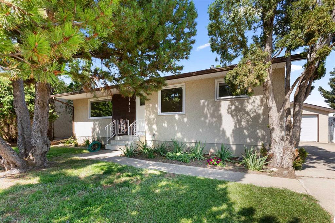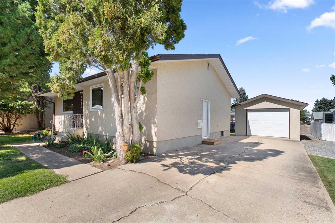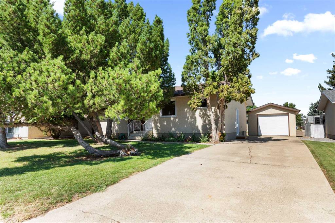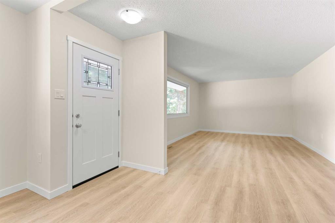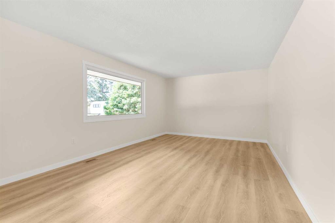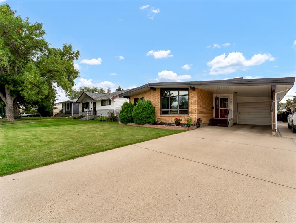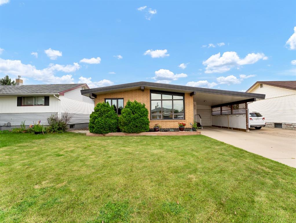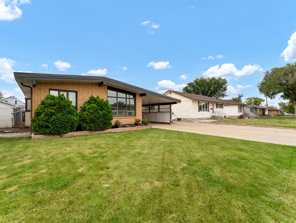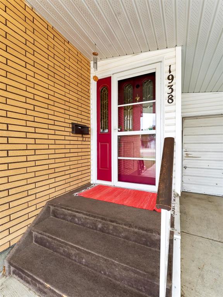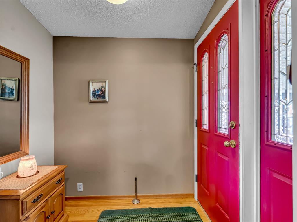537 2 Street NW
Medicine Hat T1A 6K2
MLS® Number: A2259051
$ 354,900
4
BEDROOMS
2 + 0
BATHROOMS
937
SQUARE FEET
1959
YEAR BUILT
Come check out this well maintained bungalow nestled in the heart of Riverside . With beautiful tree-lined streets, nearby parks, and scenic riverside walking paths, this home offers both the comfort and a lifestyle you will enjoy. Featuring the perfect blend of character and modern convenience you will enjoy 4 Bedrooms ( 2 up & 2 Down), 2 recently renovated bathrooms, Large family areas, a brand new fridge that complements the existing stainless steel appliances, and fresh clean rooms and finishes throughout. As you exit the back of the house to a large deck, you will be welcomed by a spacious yard that has been well maintained and offers enough outdoor space for any family to enjoy. Additionally, the single garage and separate workshop will allow for convenient parking with an opportunity for a hobby shop or added storage to be utilized independently from the parking area. The home owner has arranged for a brand new Garage door motors and controls to be installed on approximately October 20th. **Vacant and ready for quick possession, this home is ideal for families, first-time buyers, or anyone looking to downsize. Cheers!
| COMMUNITY | Riverside |
| PROPERTY TYPE | Detached |
| BUILDING TYPE | House |
| STYLE | Bungalow |
| YEAR BUILT | 1959 |
| SQUARE FOOTAGE | 937 |
| BEDROOMS | 4 |
| BATHROOMS | 2.00 |
| BASEMENT | Finished, Full |
| AMENITIES | |
| APPLIANCES | Central Air Conditioner, Dishwasher, Dryer, Freezer, Range, Range Hood, Refrigerator, Washer/Dryer |
| COOLING | Central Air |
| FIREPLACE | N/A |
| FLOORING | Carpet, Hardwood, Laminate |
| HEATING | Central, Natural Gas |
| LAUNDRY | In Basement |
| LOT FEATURES | Back Yard, Front Yard, Lawn, Private |
| PARKING | Driveway, Single Garage Detached |
| RESTRICTIONS | None Known |
| ROOF | Asphalt Shingle |
| TITLE | Fee Simple |
| BROKER | ROYAL LEPAGE COMMUNITY REALTY |
| ROOMS | DIMENSIONS (m) | LEVEL |
|---|---|---|
| Family Room | 16`11" x 15`9" | Basement |
| Bedroom | 12`8" x 9`7" | Basement |
| Bedroom | 8`7" x 9`7" | Basement |
| 4pc Ensuite bath | 7`10" x 9`7" | Basement |
| Laundry | 6`8" x 9`9" | Basement |
| Furnace/Utility Room | 8`2" x 9`9" | Basement |
| Living Room | 18`6" x 15`11" | Main |
| Kitchen | 8`10" x 9`4" | Main |
| Dining Room | 6`0" x 11`10" | Main |
| 4pc Bathroom | 6`2" x 7`8" | Main |
| Bedroom - Primary | 13`6" x 11`1" | Main |
| Bedroom | 10`4" x 11`1" | Main |

