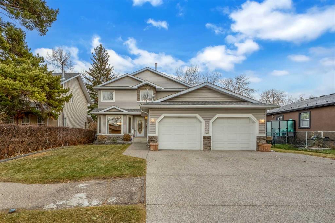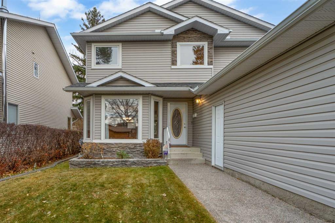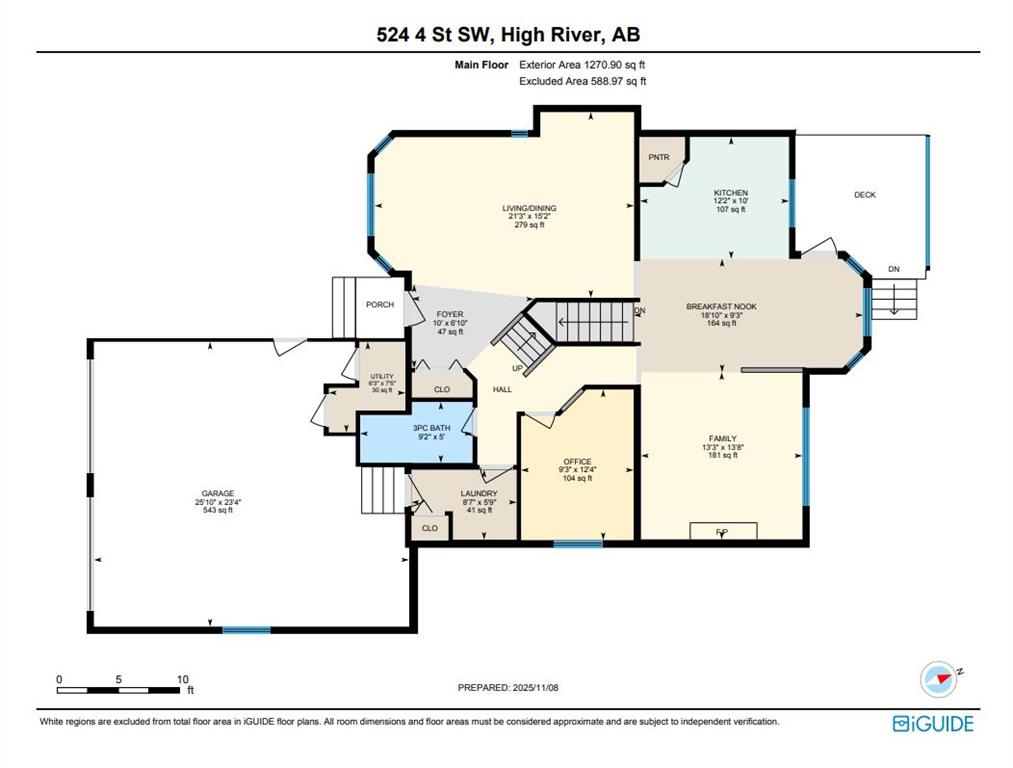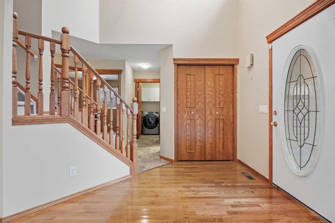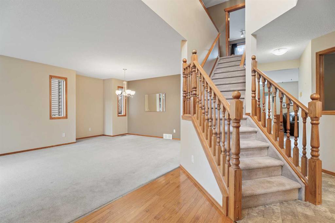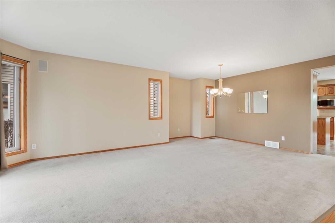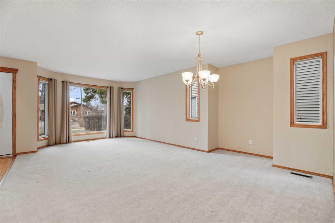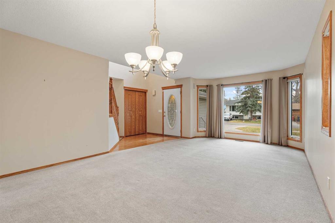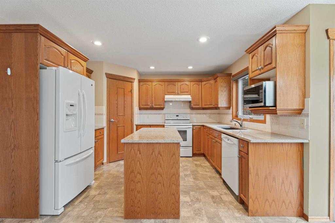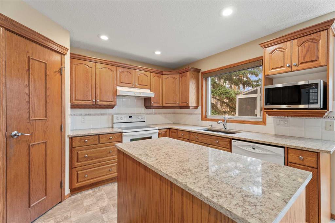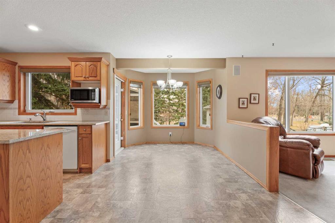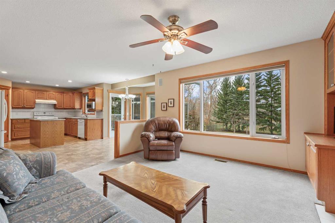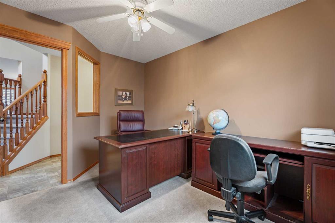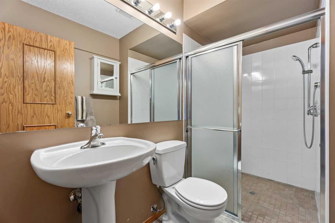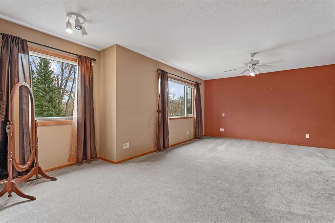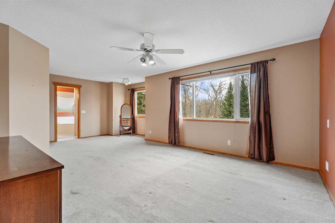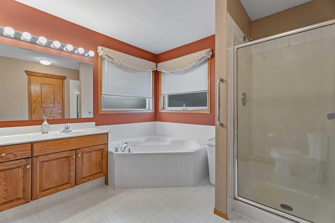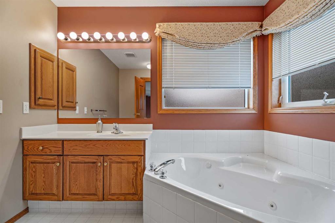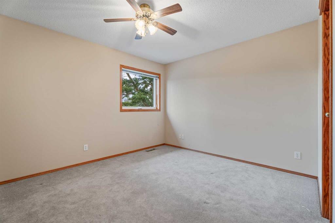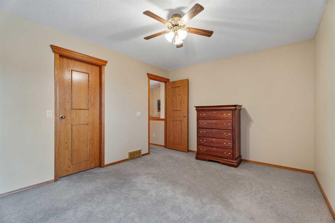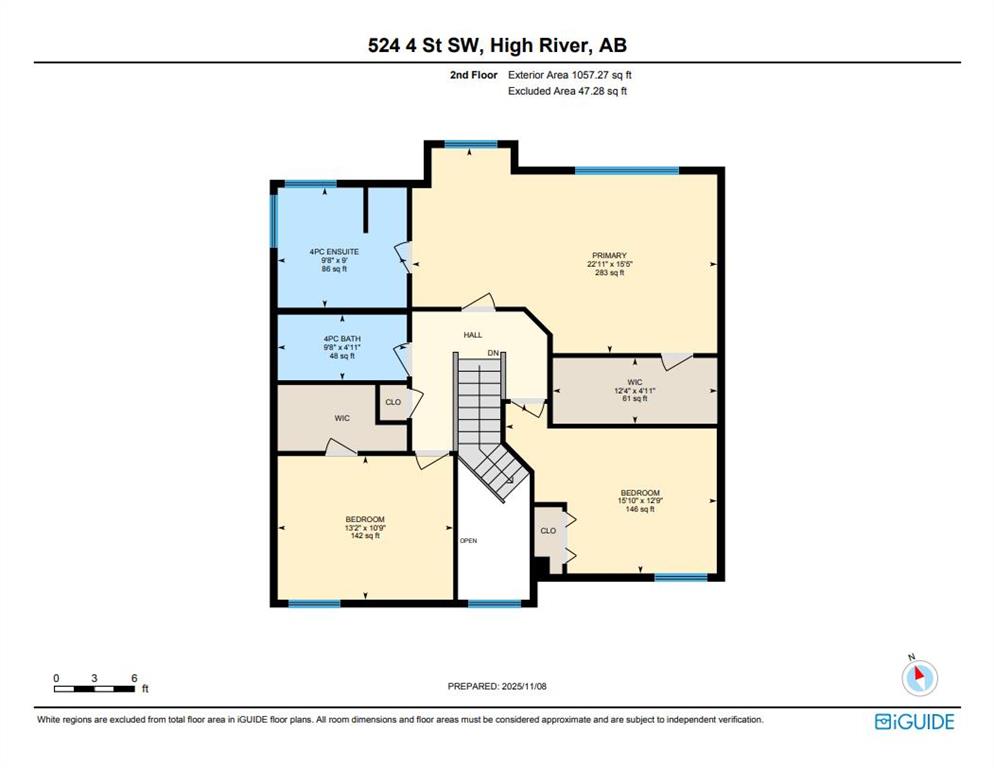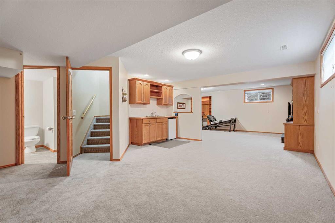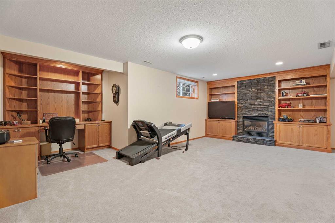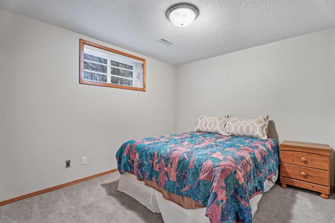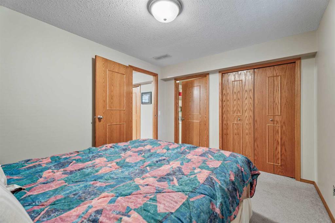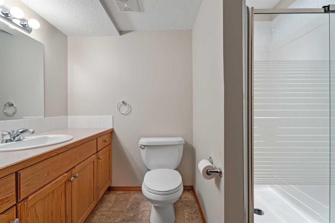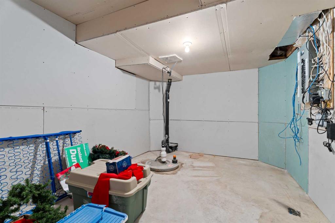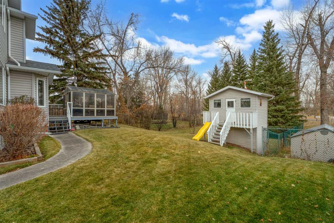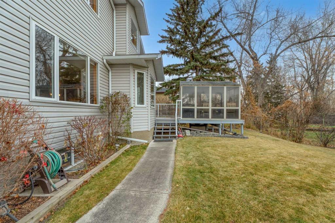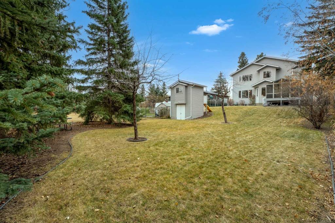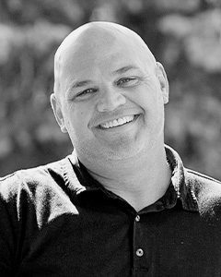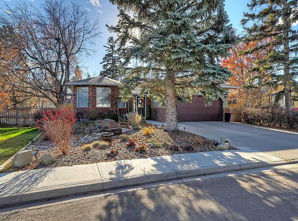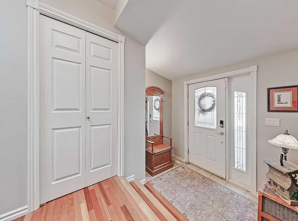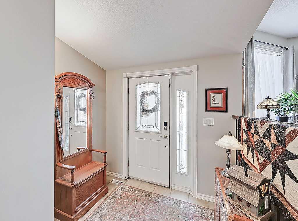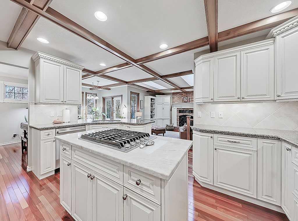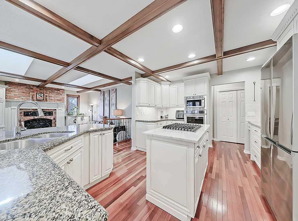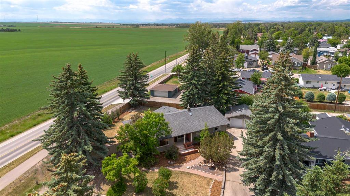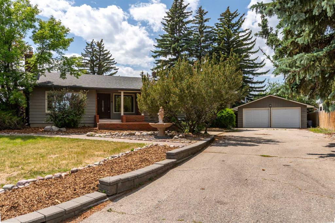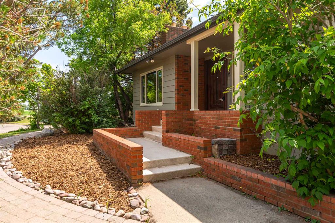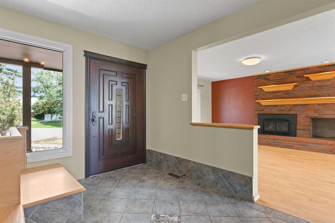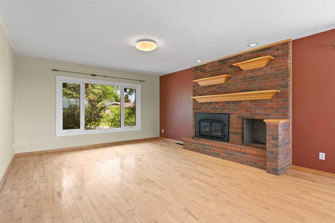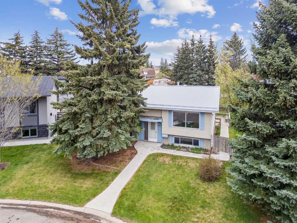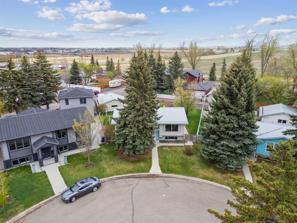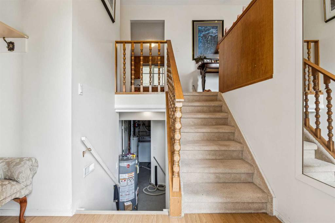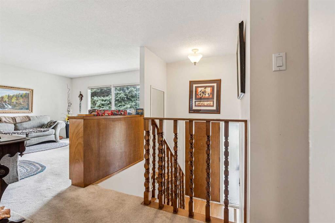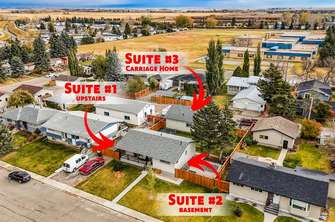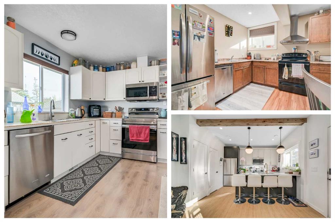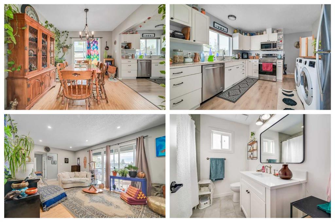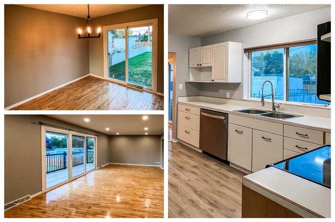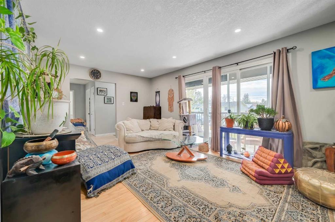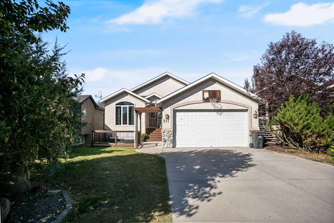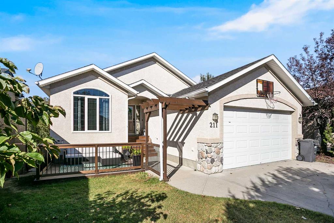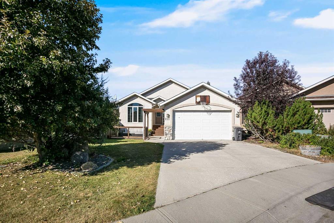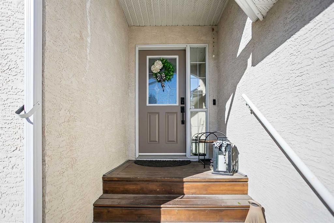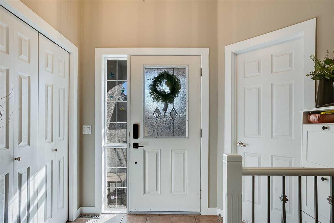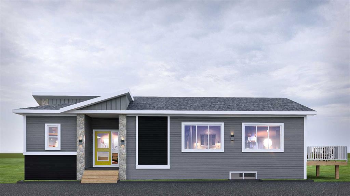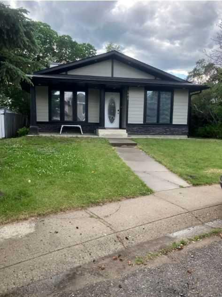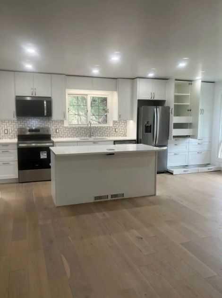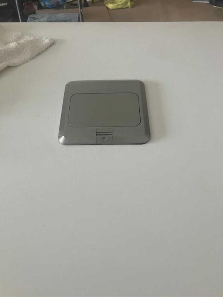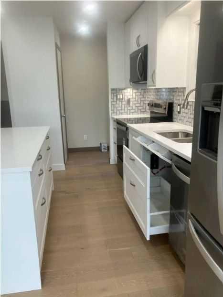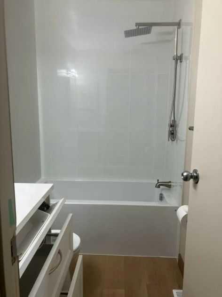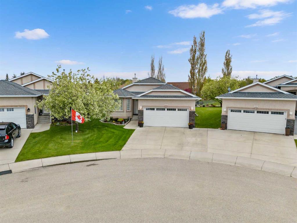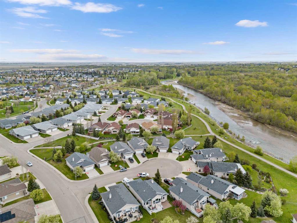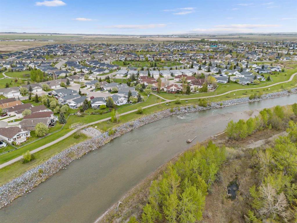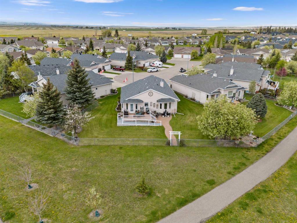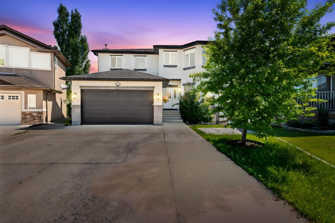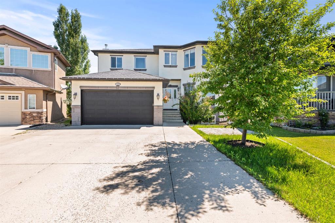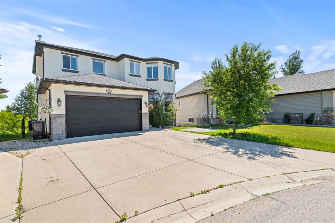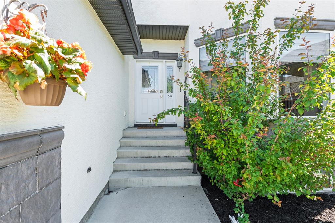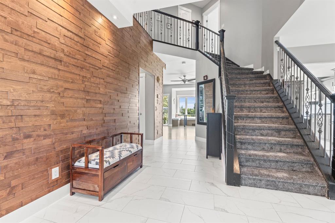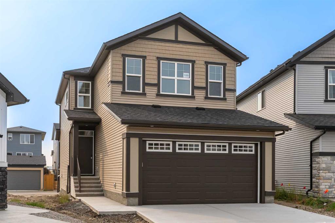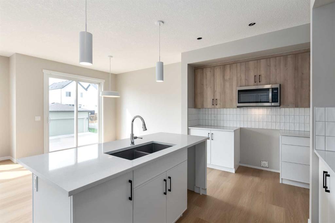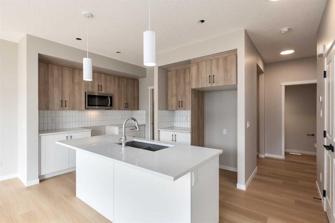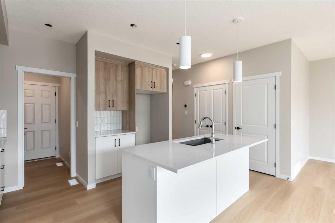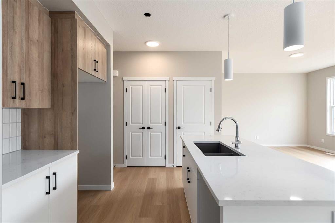524 4 Street SW
High River T1V 1B6
MLS® Number: A2269761
$ 725,000
4
BEDROOMS
4 + 0
BATHROOMS
1996
YEAR BUILT
**Open House Sat Nov 15 from 2-4pm**Tucked away on a quiet, tree lined street in one of High River’s most loved neighborhoods, this beautiful 2 storey home offers the perfect balance of space, warmth, and functionality, the kind of home where every room tells a story and every space invites you to stay awhile. Step inside to a bright, welcoming foyer that opens to a spacious living and dining area, ideal for hosting family dinners or cozy nights in. The kitchen is warm and practical with plenty of counter space, a breakfast nook that catches the morning sun, and views out to your private backyard, a perfect place for morning coffee or weekend brunch. A comfortable family room offers a second space for relaxing or movie nights, while the main-floor office makes working from home a breeze. The main floor laundry and 3 piece bath add everyday convenience, and the oversized double garage ensures there’s space for vehicles, tools, and all the extras that come with busy family life. Upstairs, unwind in your primary retreat, a large, light-filled room with a 4 piece ensuite and generous walk-in closet. Two more spacious bedrooms and another full bath provide plenty of room for family or guests. The fully finished basement is made for making memories, with a large recreation room, bar area, great room, and even a guest bedroom and bath, there’s space here for game nights, hobbies, or your very own home theater. Outside, the private backyard offers room to relax, garden, or entertain, a peaceful oasis where kids can play, friends can gather, and summer evenings stretch just a little longer. Located within walking distance of schools, parks, the river pathways, and High River’s charming downtown, this home delivers more than just space, it offers a lifestyle filled with community, comfort, and connection.
| COMMUNITY | Old Rodeo Grounds |
| PROPERTY TYPE | Detached |
| BUILDING TYPE | House |
| STYLE | 2 Storey |
| YEAR BUILT | 1996 |
| SQUARE FOOTAGE | 2,328 |
| BEDROOMS | 4 |
| BATHROOMS | 4.00 |
| BASEMENT | Full |
| AMENITIES | |
| APPLIANCES | Dishwasher, Dryer, Electric Stove, Garburator, Range Hood, Refrigerator, Satellite TV Dish, Washer, Water Softener, Window Coverings |
| COOLING | None |
| FIREPLACE | Gas, Living Room |
| FLOORING | Carpet, Hardwood, Linoleum |
| HEATING | Forced Air, Natural Gas |
| LAUNDRY | Main Level |
| LOT FEATURES | Back Yard, Front Yard, Gazebo, Landscaped |
| PARKING | Double Garage Attached, Driveway |
| RESTRICTIONS | None Known |
| ROOF | Asphalt Shingle |
| TITLE | Fee Simple |
| BROKER | CIR Realty |
| ROOMS | DIMENSIONS (m) | LEVEL |
|---|---|---|
| 3pc Bathroom | 7`4" x 8`7" | Basement |
| Other | 4`2" x 10`3" | Basement |
| Bedroom | 9`8" x 11`8" | Basement |
| Great Room | 21`8" x 12`10" | Basement |
| Office | 7`8" x 5`0" | Basement |
| Game Room | 15`10" x 17`10" | Basement |
| 3pc Bathroom | 5`0" x 9`2" | Main |
| Breakfast Nook | 9`3" x 18`10" | Main |
| Family Room | 13`8" x 13`3" | Main |
| Foyer | 6`10" x 10`0" | Main |
| Kitchen | 10`0" x 12`2" | Main |
| Laundry | 5`9" x 8`7" | Main |
| Living/Dining Room Combination | 15`2" x 21`3" | Main |
| Office | 12`4" x 9`3" | Main |
| Furnace/Utility Room | 7`5" x 6`3" | Main |
| 4pc Bathroom | 9`8" x 4`11" | Upper |
| 4pc Ensuite bath | 9`8" x 9`0" | Upper |
| Bedroom | 15`10" x 12`9" | Upper |
| Bedroom | 13`2" x 10`9" | Upper |
| Bedroom - Primary | 22`11" x 15`5" | Upper |
| Walk-In Closet | 12`4" x 4`11" | Upper |

