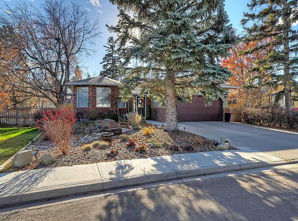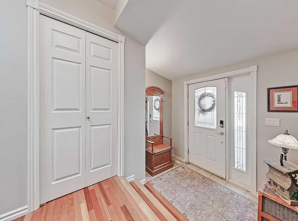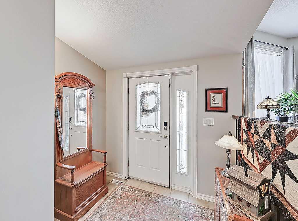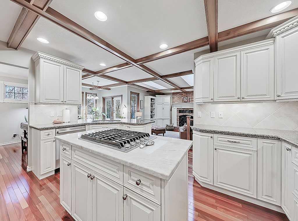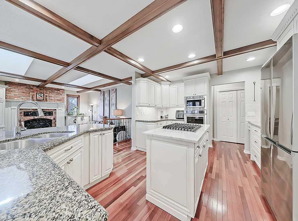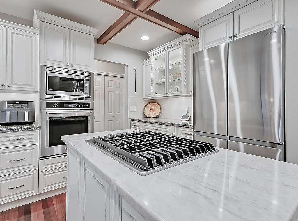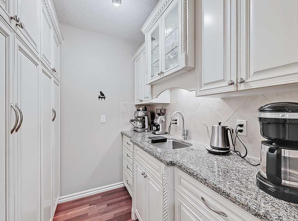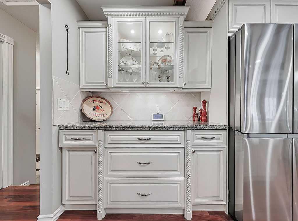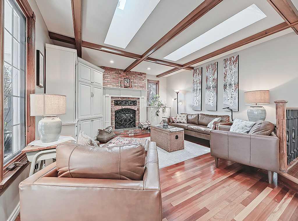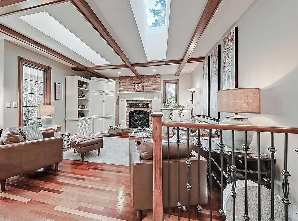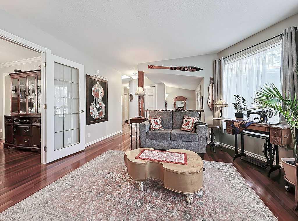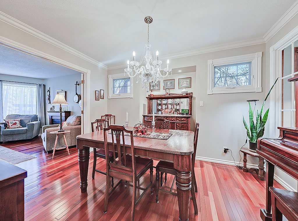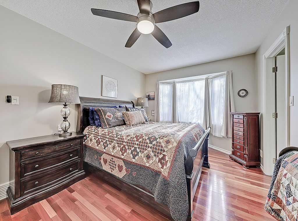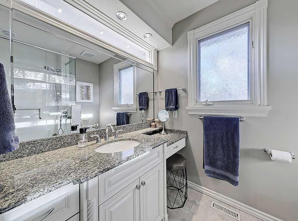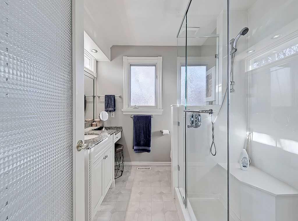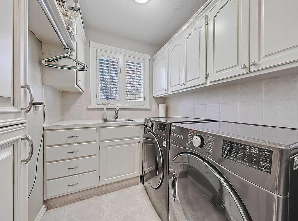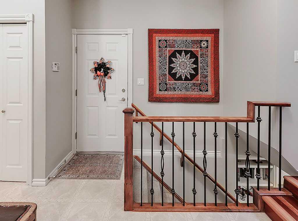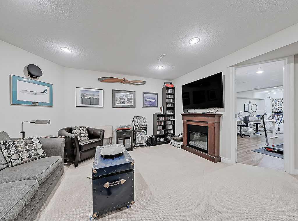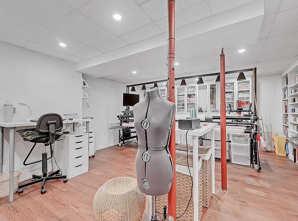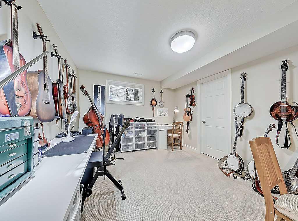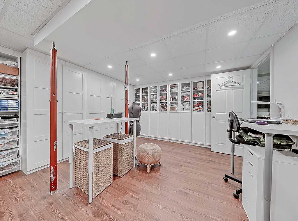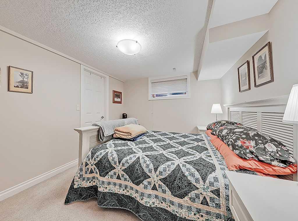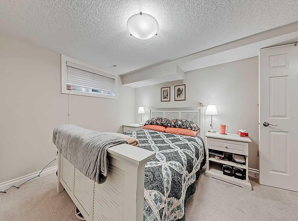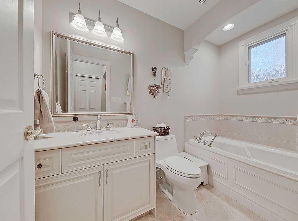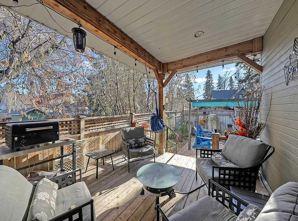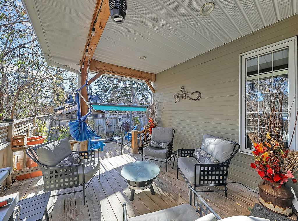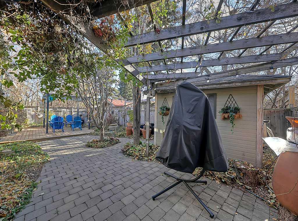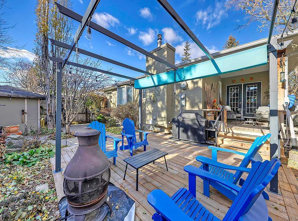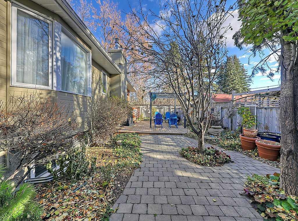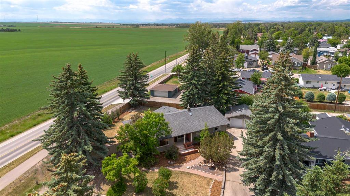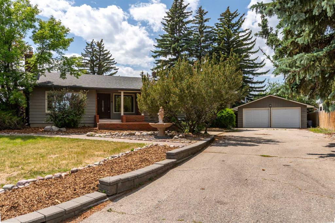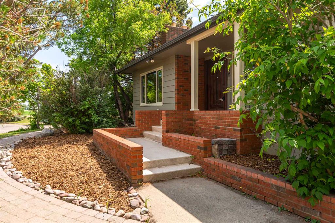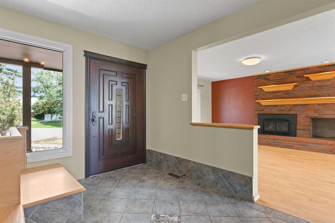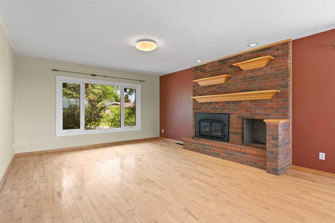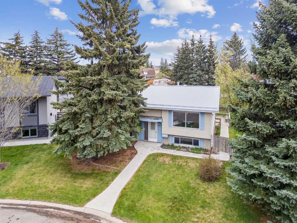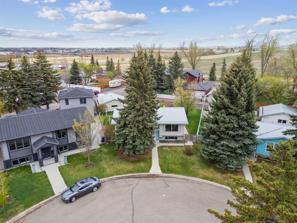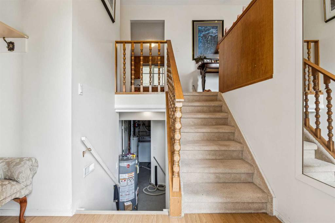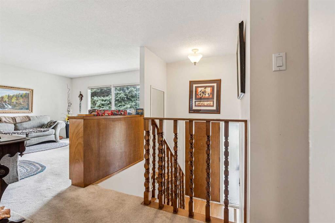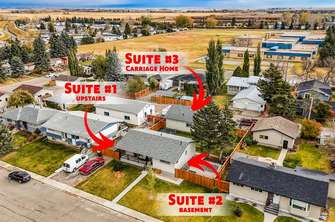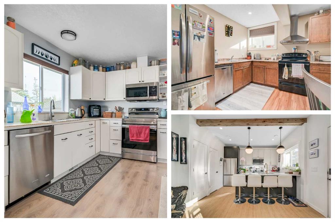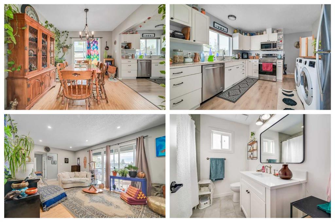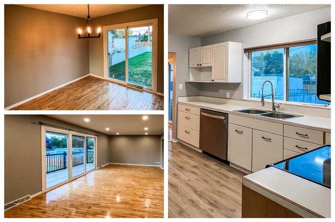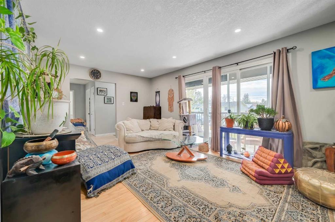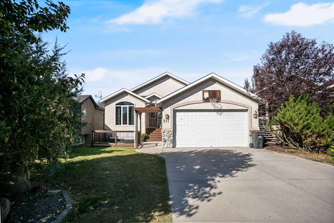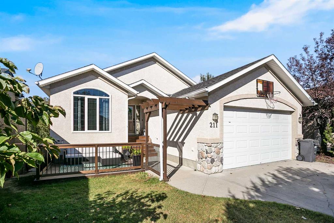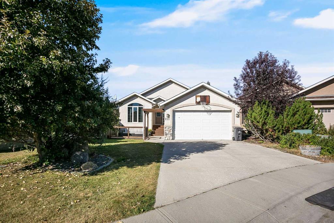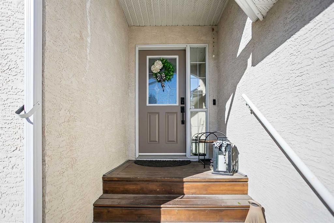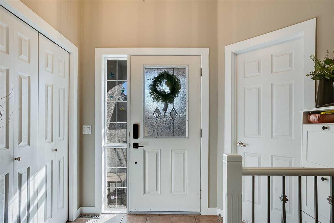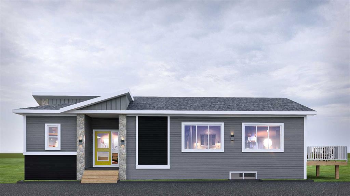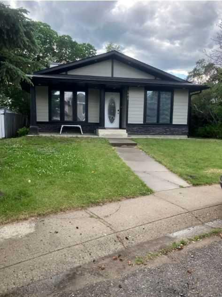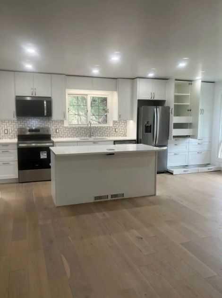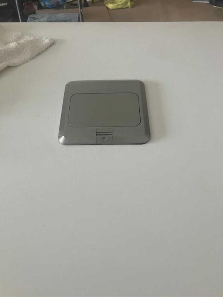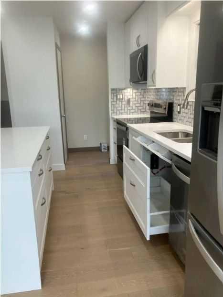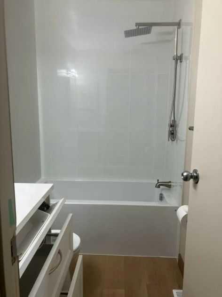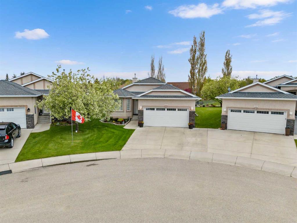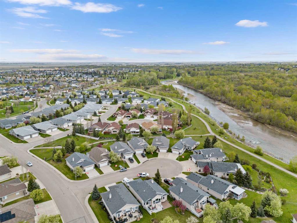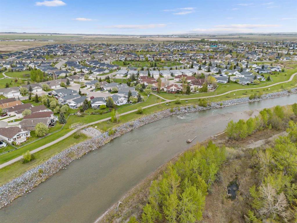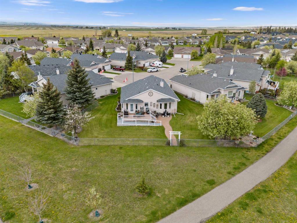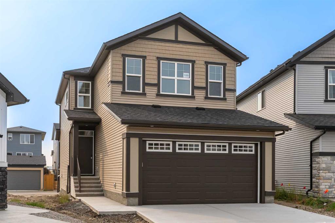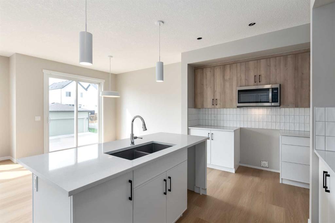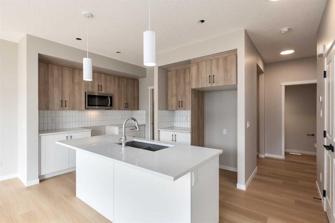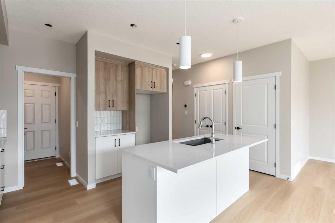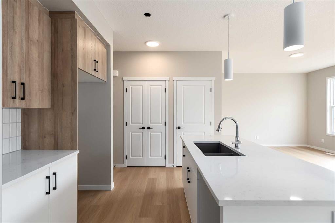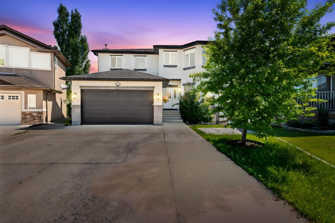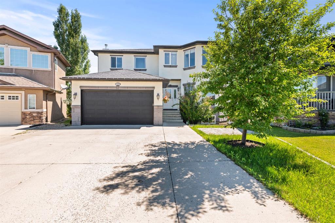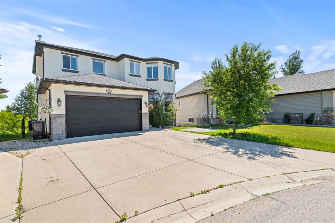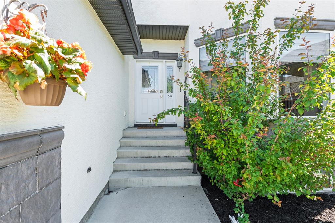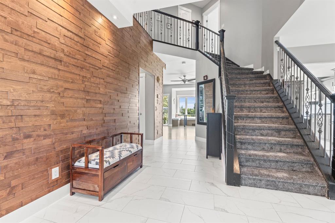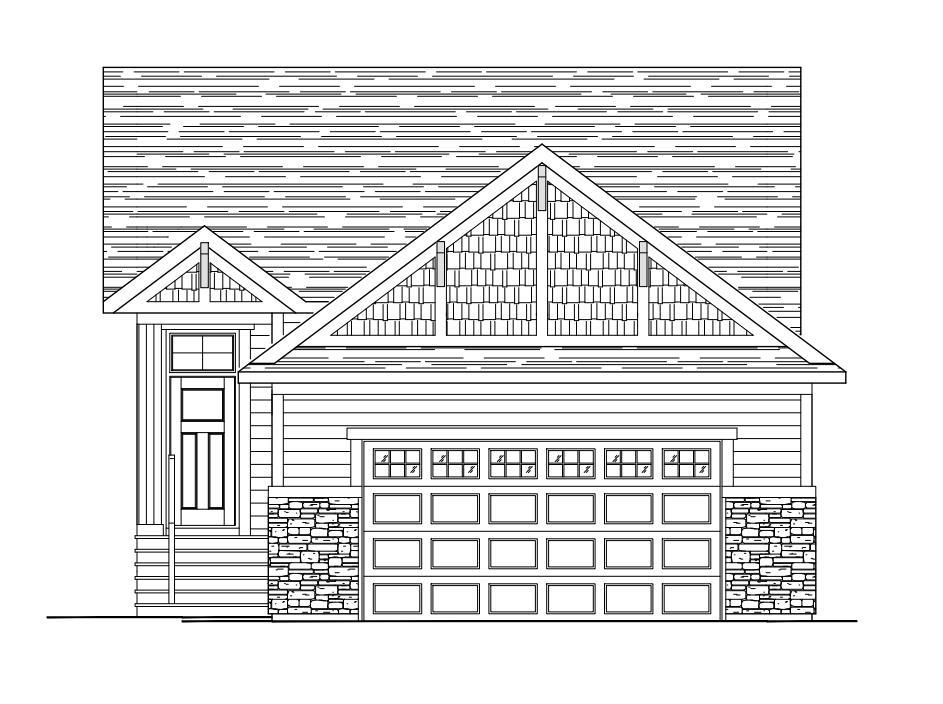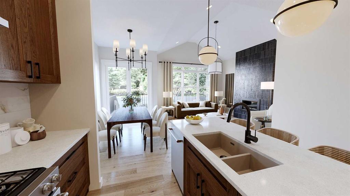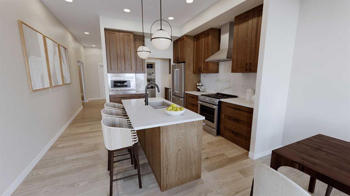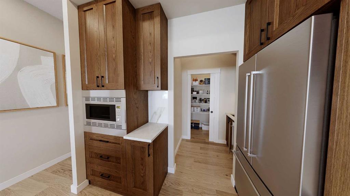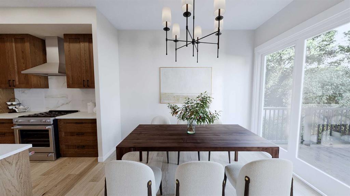405 6 Avenue SW
High River T1V 1B6
MLS® Number: A2270146
$ 729,900
4
BEDROOMS
3 + 0
BATHROOMS
1,839
SQUARE FEET
1988
YEAR BUILT
Immaculate custom home located in the west end of High River, close to hospital, schools and George Lane Park. This 4 bedroom home has been totally upgraded and is turn key.The main floor features Brazilian cherry hardwood floors, skylights and tons of natural light. The kitchen has granite counter tops, upgraded cabinets upgraded appliances. The kitchen overlooks and is open to the family room showcasing a gas fireplace and more custom cabinets. The family room opens out to a covered back deck. Formal Living room leads into the dinning room adjacent the butlers pantry. The master bedroom has a large walk-in closet and updated 3 pc ensuite. Main floor laundry with loads of cabinets and sink. Check out the Murphy Bed in the main Floor office. The fully finished basement has two additional bedrooms with walk-in closets, a family room, 4 piece bathroom, craft room and tons more storage. The professionally landscaped front and back yard are very low to zero maintenance. Recent upgrade to property. Feb 2020 gas fireplace, garage heater, gas lines for backyard March 2020 oven softener panel December 2021 hot water tank 2021 microwave August 2022 fridge Oct 2022 front yard 2023 Electric fireplace Living room Downstairs tv room June 2023 new deck June 2023 landscape backyard August 2023 pergola backyard Garbage disposal September 2023 Finish longarm room New vacuum canister New roof October 2023 New shower glass December 2023 New dishwasher February 2024 New cooktop June 2024 New garage door
| COMMUNITY | Central High River |
| PROPERTY TYPE | Detached |
| BUILDING TYPE | House |
| STYLE | Bungalow |
| YEAR BUILT | 1988 |
| SQUARE FOOTAGE | 1,839 |
| BEDROOMS | 4 |
| BATHROOMS | 3.00 |
| BASEMENT | Full |
| AMENITIES | |
| APPLIANCES | Built-In Refrigerator, Convection Oven, Dishwasher, Gas Cooktop, Microwave |
| COOLING | Central Air |
| FIREPLACE | Basement, Electric, Family Room, Gas, Living Room |
| FLOORING | Carpet, Hardwood |
| HEATING | Forced Air, Natural Gas |
| LAUNDRY | Main Level |
| LOT FEATURES | Gazebo, Level, Low Maintenance Landscape, Private, Rectangular Lot, Secluded, Treed |
| PARKING | Double Garage Attached, Front Drive, Garage Door Opener, Garage Faces Front, Heated Garage |
| RESTRICTIONS | None Known |
| ROOF | Asphalt |
| TITLE | Fee Simple |
| BROKER | Century 21 Foothills Real Estate |
| ROOMS | DIMENSIONS (m) | LEVEL |
|---|---|---|
| Bedroom | 13`10" x 11`4" | Basement |
| Bedroom | 12`7" x 10`2" | Basement |
| Den | 11`9" x 6`8" | Basement |
| Game Room | 14`3" x 13`10" | Basement |
| Hobby Room | 22`10" x 9`5" | Basement |
| Office | 20`11" x 16`4" | Basement |
| Storage | 8`0" x 7`5" | Basement |
| Storage | 11`8" x 5`5" | Basement |
| 4pc Bathroom | 9`7" x 4`8" | Basement |
| Living Room | 14`7" x 14`1" | Main |
| Kitchen | 15`3" x 11`11" | Main |
| Dining Room | 13`1" x 11`5" | Main |
| Pantry | 7`1" x 4`8" | Main |
| Family Room | 17`10" x 15`1" | Main |
| Den | 9`4" x 8`0" | Main |
| Bedroom - Primary | 15`3" x 10`7" | Main |
| Walk-In Closet | 8`2" x 5`2" | Main |
| Bedroom | 10`3" x 10`1" | Main |
| Laundry | 7`0" x 6`5" | Main |
| 3pc Bathroom | 10`5" x 4`11" | Main |
| 3pc Ensuite bath | 8`3" x 8`2" | Main |

