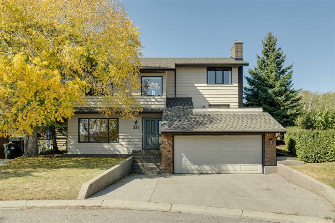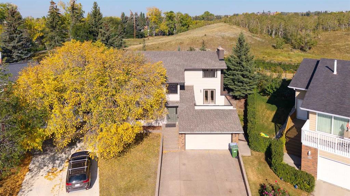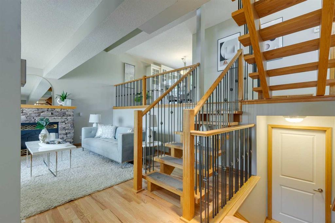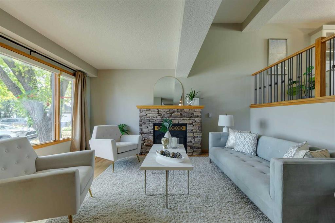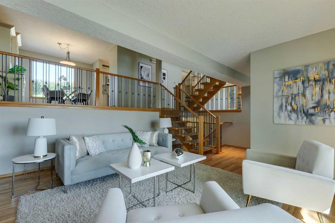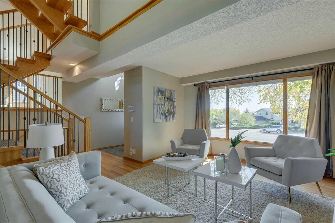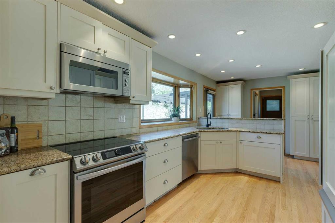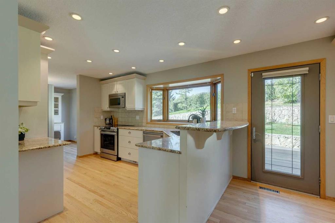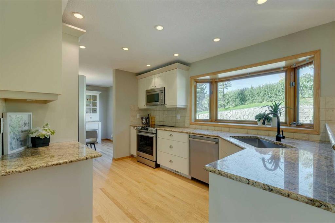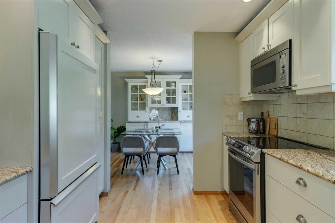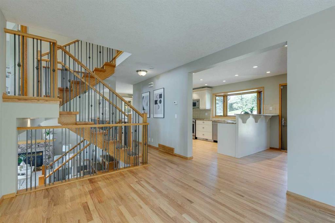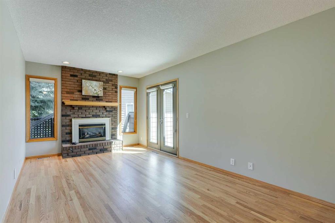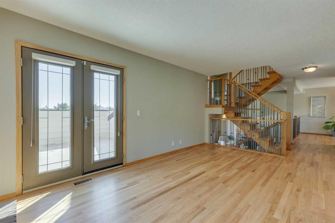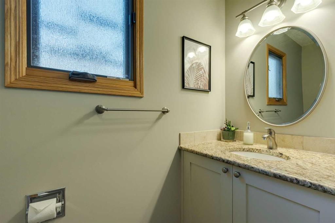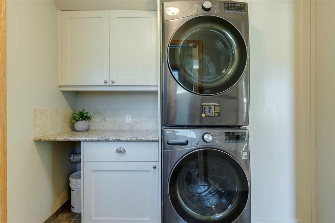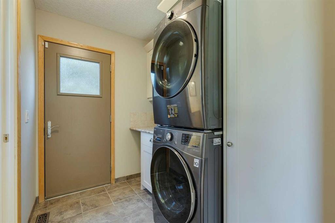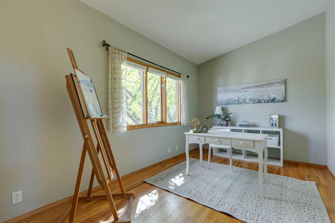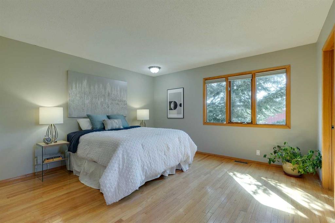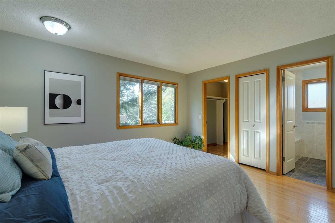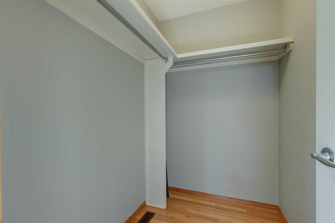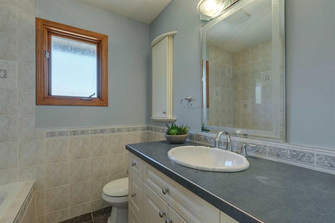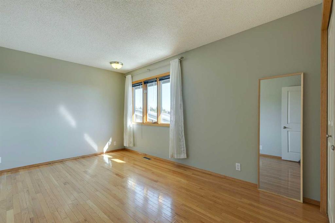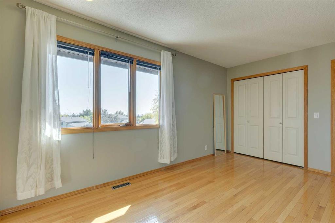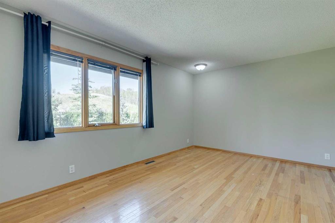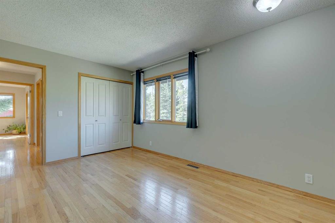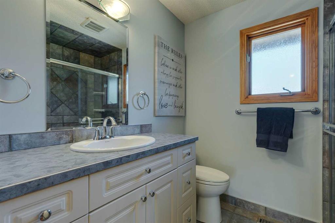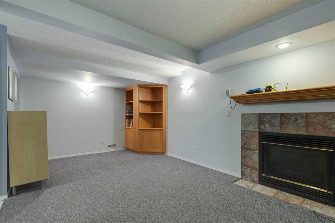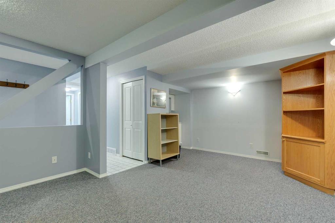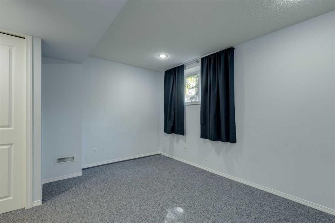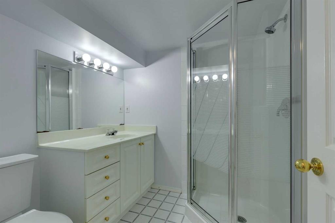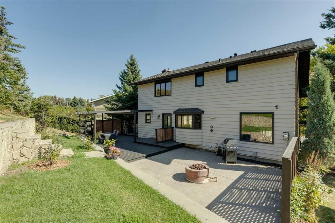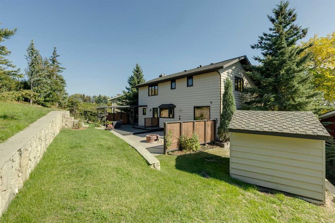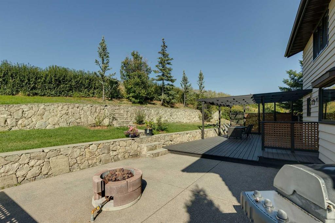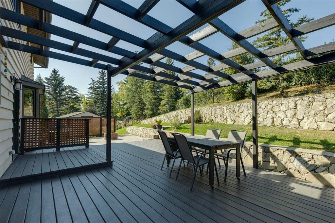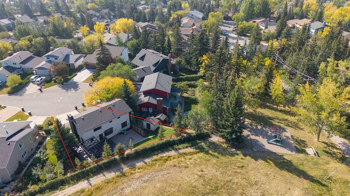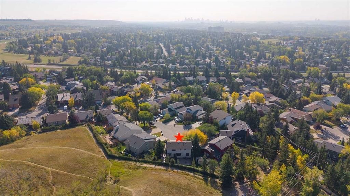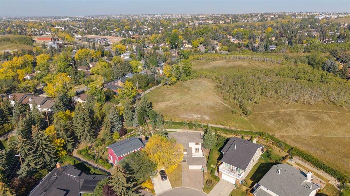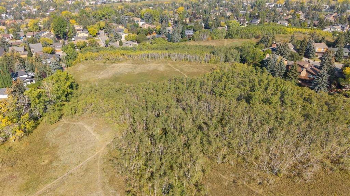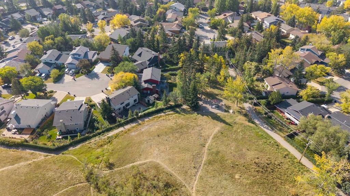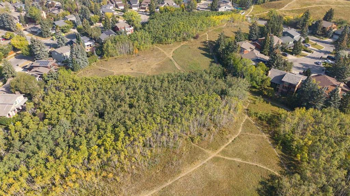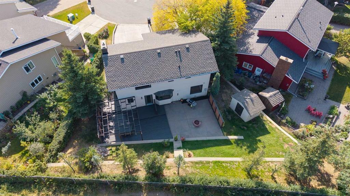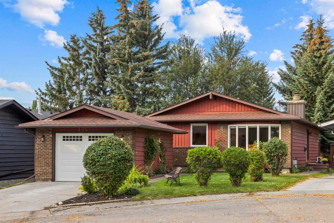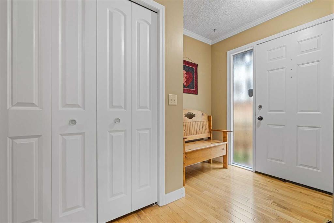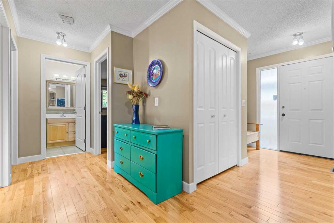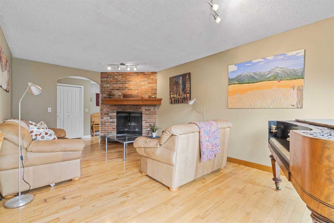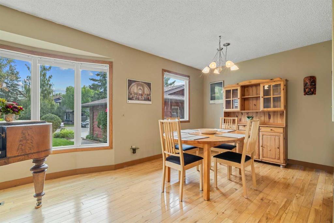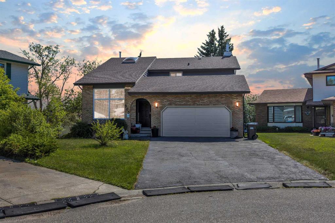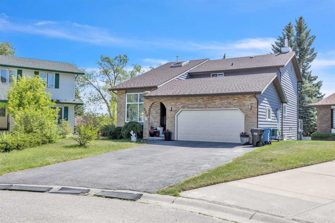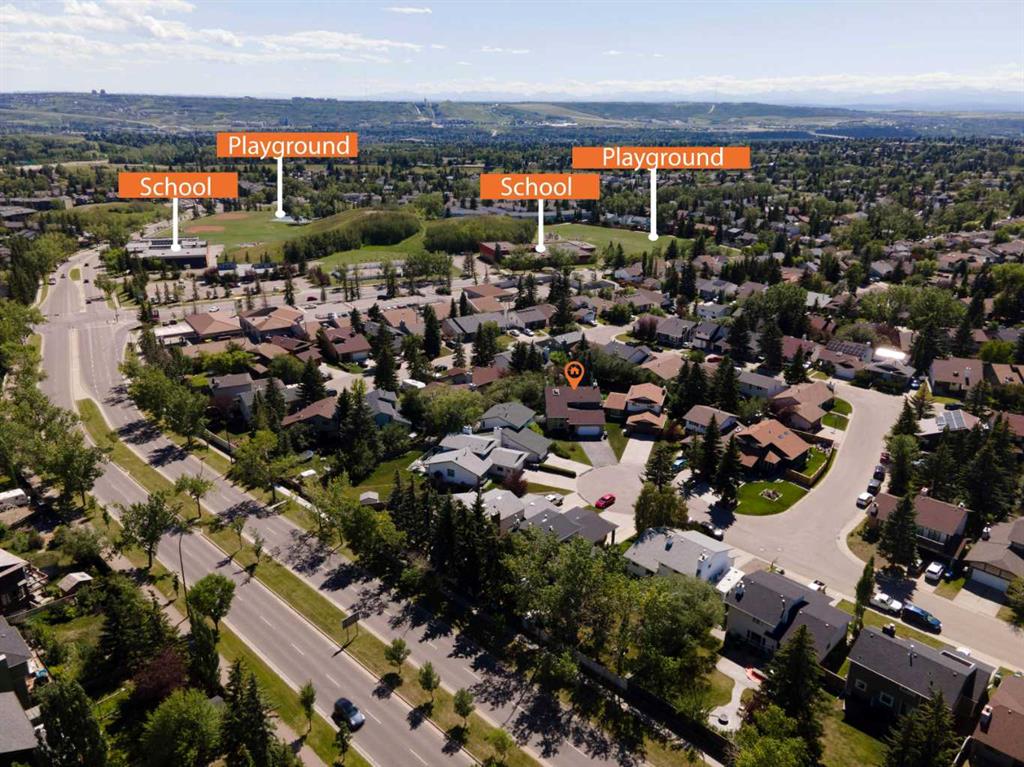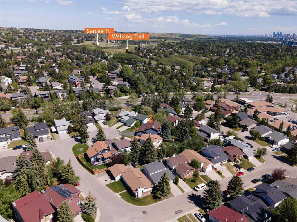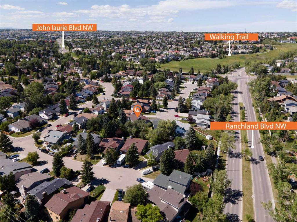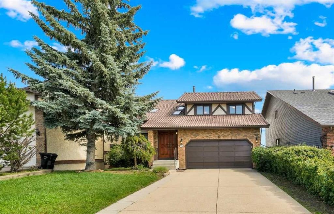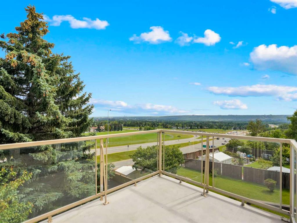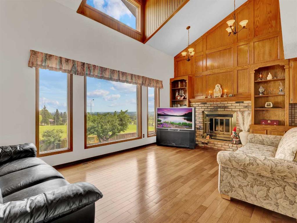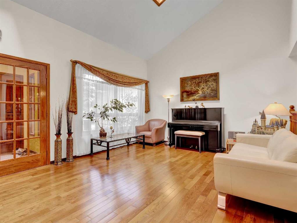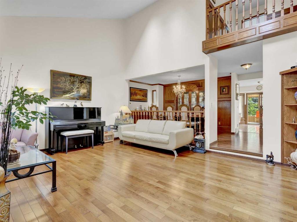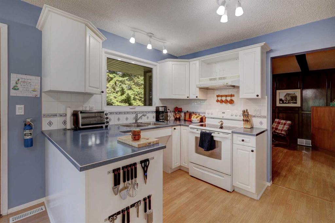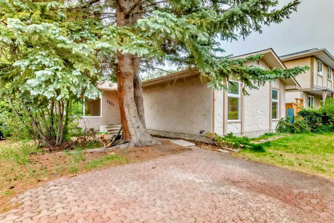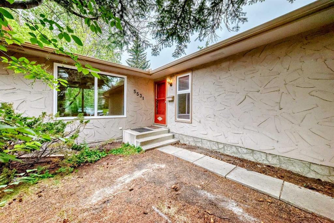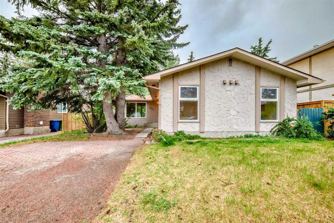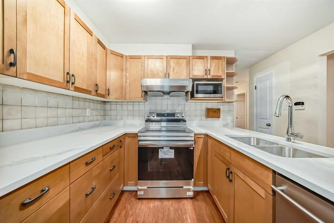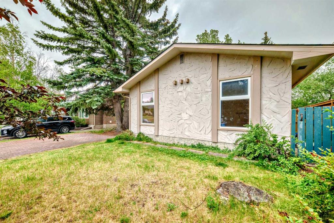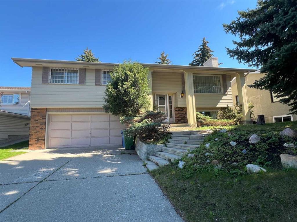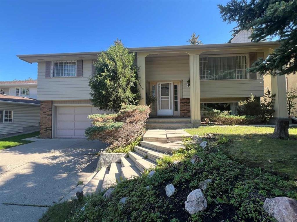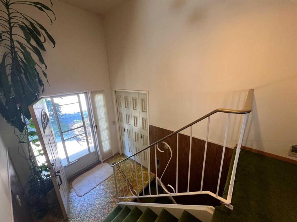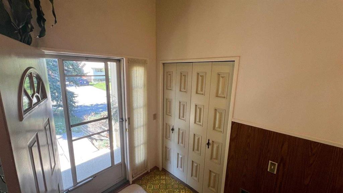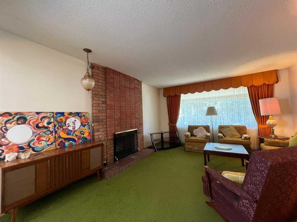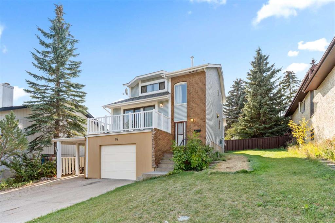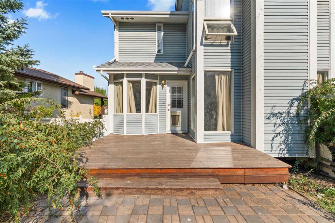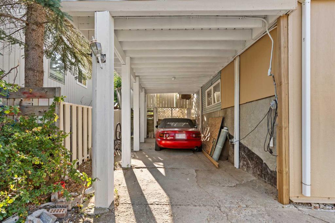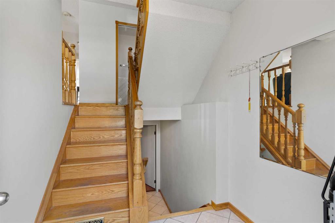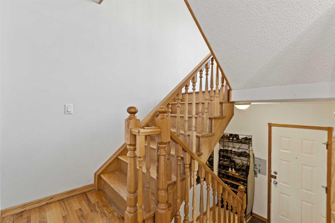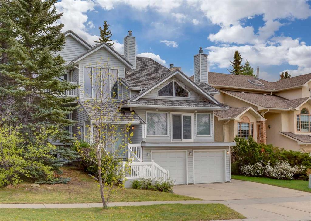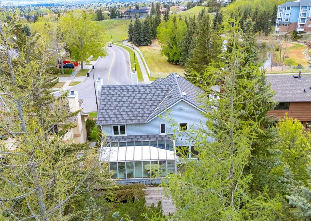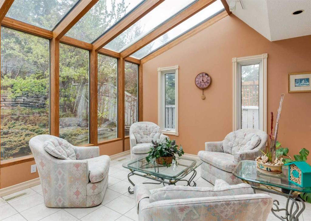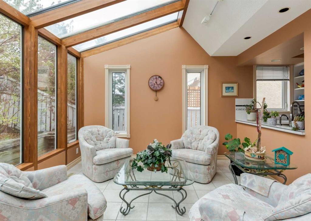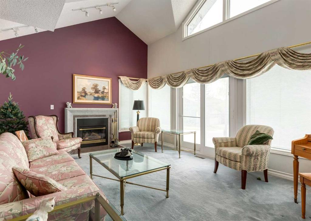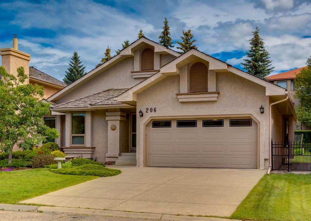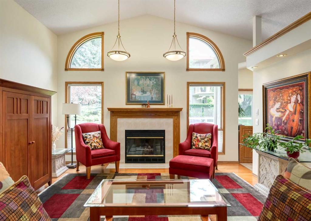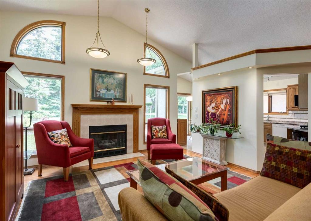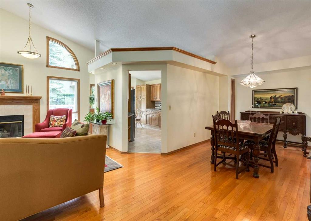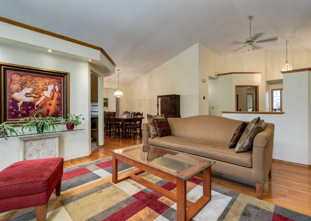523 Ranch Estates Place NW
Calgary T3G 1M1
MLS® Number: A2257716
$ 819,000
5
BEDROOMS
3 + 1
BATHROOMS
2,054
SQUARE FEET
1979
YEAR BUILT
Meet “ROSEMARY” - Backs Onto Off-Leash Nature Reserve | Renovated Kitchen and Main Floor | Unique Layout with Front Balcony - Welcome to this one-of-a-kind home in sought-after Ranchlands Estates, offering private access to a forested NATURE RESERVE and OFF-LEASH dog park right from your backyard. Perfectly located in a quiet CUL-DE-SAC on a pie-shaped lot, this property is surrounded by mature trees and is just steps from Wildflower PLAYGROUND and scenic walking paths. The unique 5-level split layout showcases freshly refinished hardwood floors, a bright dining room with modern built-ins, and a beautiful, UPDATED KITCHEN with white cabinetry, granite countertops, pot lights, and a sunny bay window. Right off the kitchen, you’ll find a stylish laundry room and renovated half bathroom. A ground-level living room with a gas fireplace provides a cozy retreat, while the additional family room off the kitchen features another gas fireplace and French doors opening to a front balcony. Upstairs, you’ll find four bedrooms (one used as an office) with hardwood flooring—including a large primary suite facing the greenspace with a walk-in closet and 4-piece ensuite. The basement offers even more living space with a large recreation room, gas fireplace, spacious bedroom, and a 3-piece bathroom. Step outside to your BACKYARD OASIS, complete with a large deck, pergola, patio space, and a built-in gas fire pit—ideal for entertaining. Ranchlands is the nature lover's dream with multiple forested nature areas, 2 off-leash parks, mature trees, and tranquil walking paths. Perfectly located near Crowfoot Centre, Nose Hill Park, schools, and the C-Train. This home blends character, functionality, and location into an unbeatable lifestyle.
| COMMUNITY | Ranchlands |
| PROPERTY TYPE | Detached |
| BUILDING TYPE | House |
| STYLE | 5 Level Split |
| YEAR BUILT | 1979 |
| SQUARE FOOTAGE | 2,054 |
| BEDROOMS | 5 |
| BATHROOMS | 4.00 |
| BASEMENT | Finished, Full |
| AMENITIES | |
| APPLIANCES | Dishwasher, Electric Stove, Microwave Hood Fan, Refrigerator, Washer/Dryer |
| COOLING | None |
| FIREPLACE | Gas |
| FLOORING | Carpet, Hardwood, Linoleum, Tile |
| HEATING | Forced Air |
| LAUNDRY | Main Level |
| LOT FEATURES | Back Yard, Backs on to Park/Green Space, Cul-De-Sac, No Neighbours Behind, Pie Shaped Lot |
| PARKING | Double Garage Attached |
| RESTRICTIONS | Restrictive Covenant, Utility Right Of Way |
| ROOF | Asphalt Shingle |
| TITLE | Fee Simple |
| BROKER | Renzo Real Estate Inc. |
| ROOMS | DIMENSIONS (m) | LEVEL |
|---|---|---|
| 3pc Bathroom | 6`5" x 6`6" | Basement |
| Bedroom | 13`0" x 11`7" | Basement |
| Game Room | 20`1" x 12`4" | Basement |
| Furnace/Utility Room | 6`5" x 7`2" | Basement |
| Living Room | 15`6" x 13`3" | Main |
| 2pc Bathroom | 3`1" x 8`0" | Main |
| Dining Room | 14`1" x 10`3" | Main |
| Family Room | 10`7" x 17`2" | Main |
| Kitchen | 9`8" x 19`1" | Main |
| Laundry | 6`2" x 8`3" | Main |
| 3pc Bathroom | 6`5" x 7`7" | Second |
| 4pc Ensuite bath | 6`5" x 7`0" | Second |
| Bedroom | 9`7" x 14`9" | Second |
| Bedroom | 10`9" x 14`9" | Second |
| Bedroom | 9`2" x 15`1" | Second |
| Bedroom - Primary | 13`5" x 13`1" | Second |

