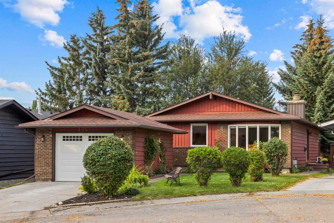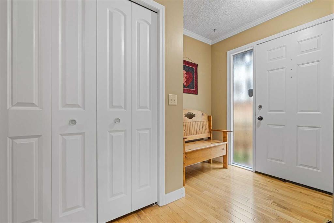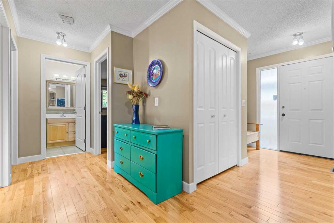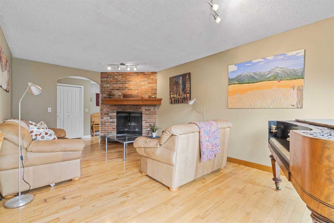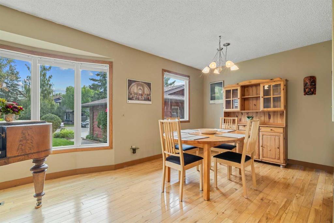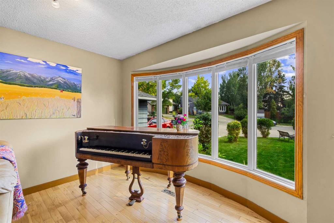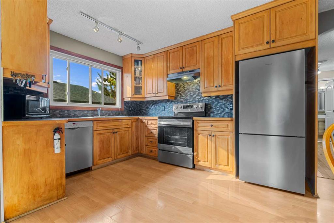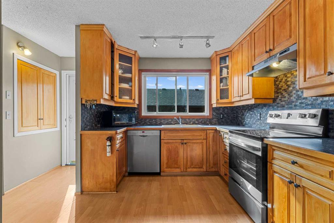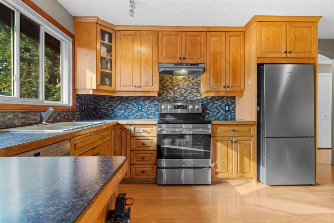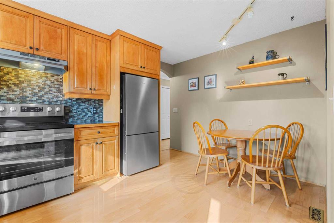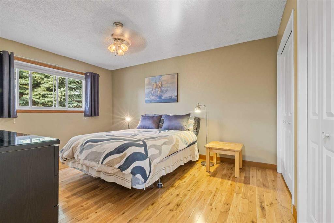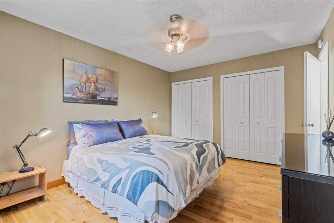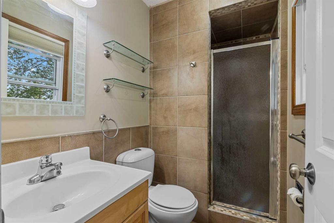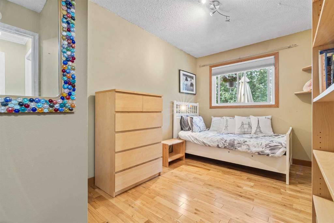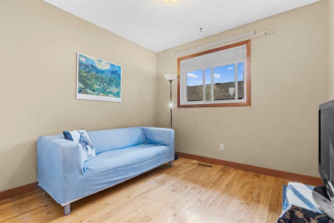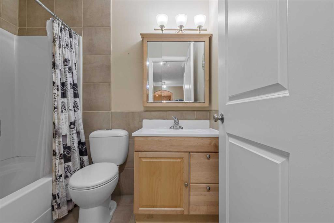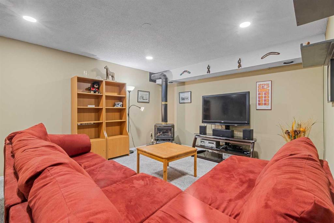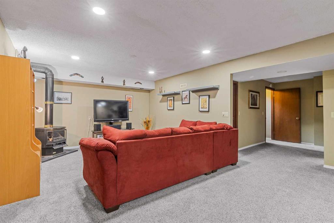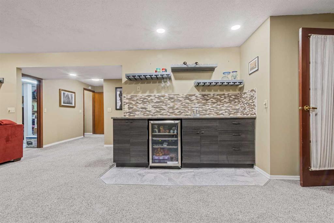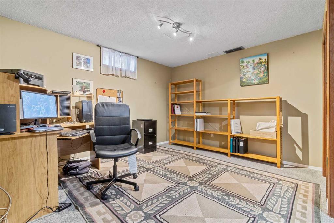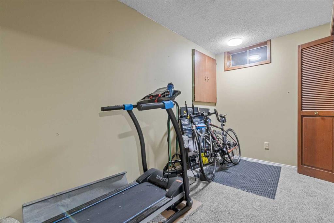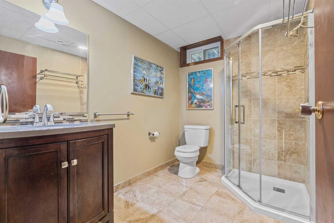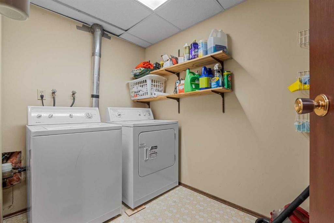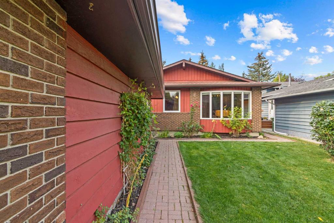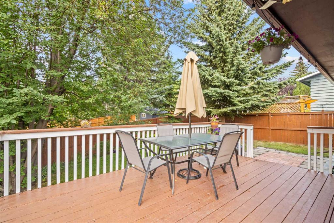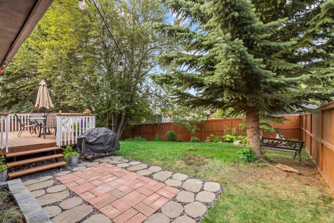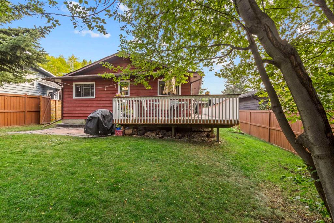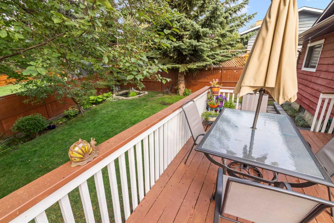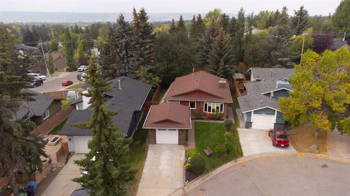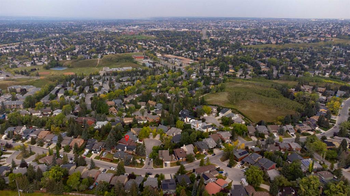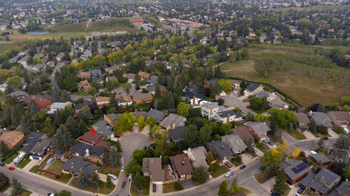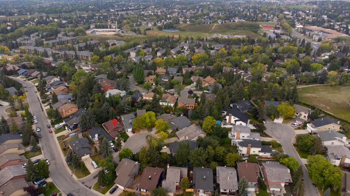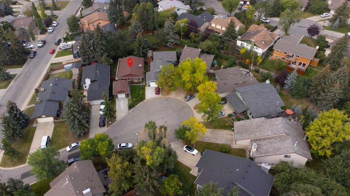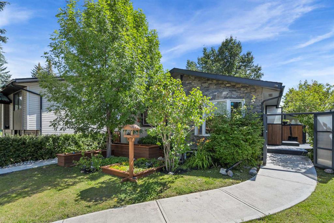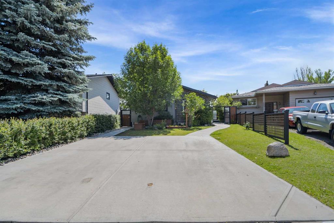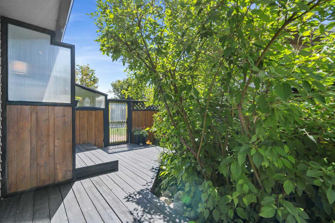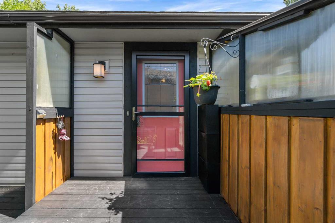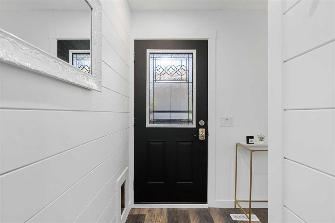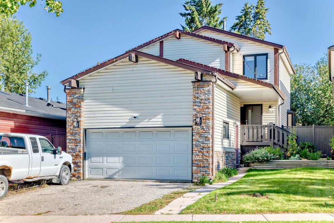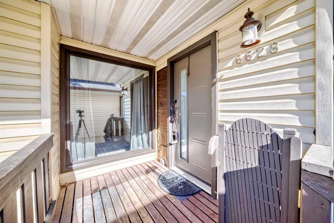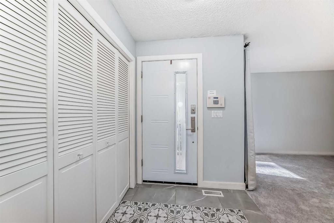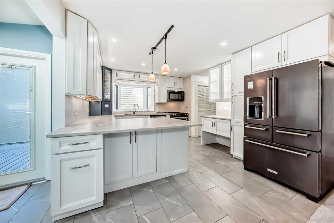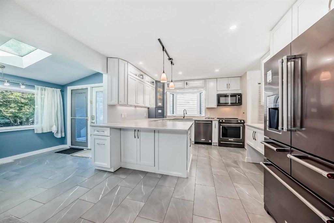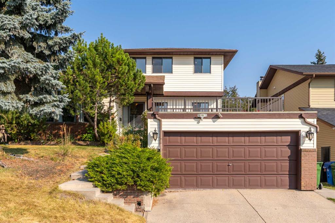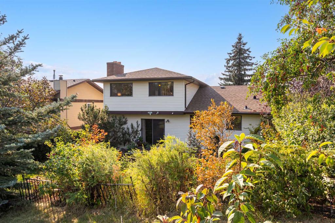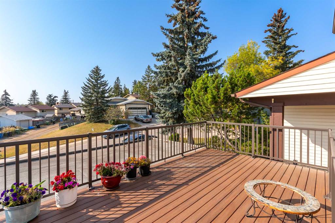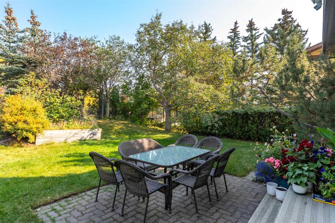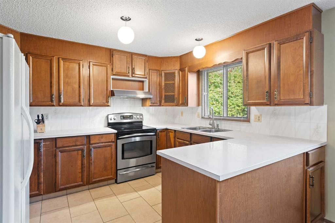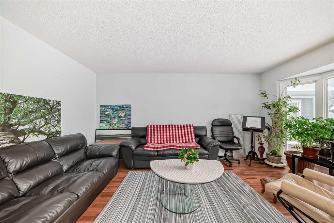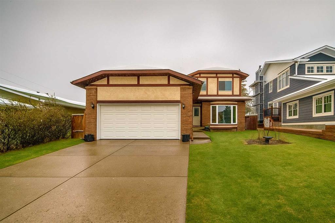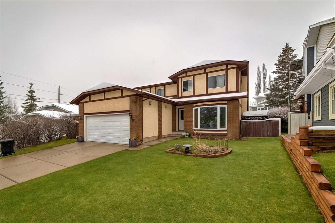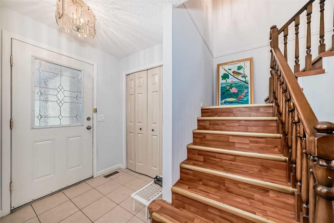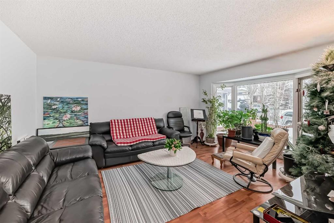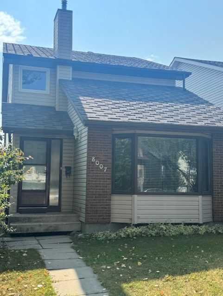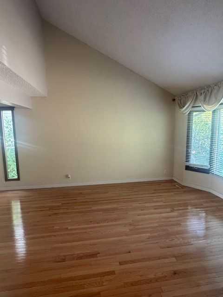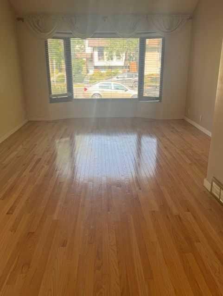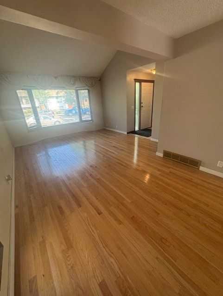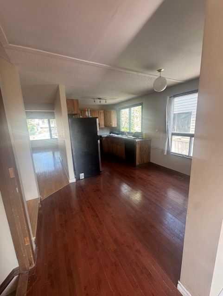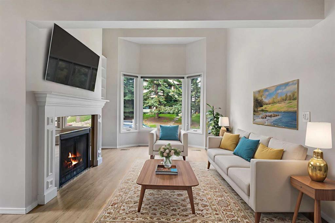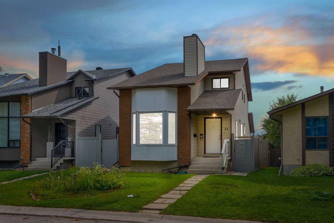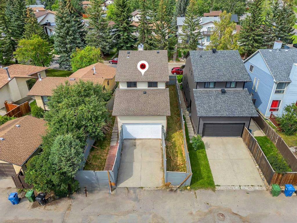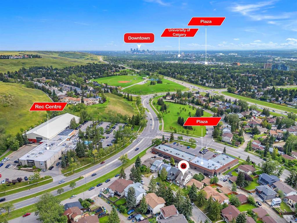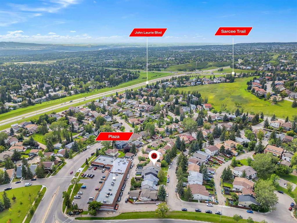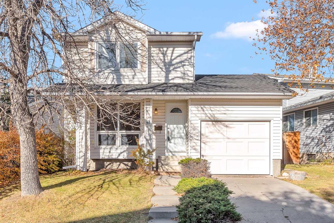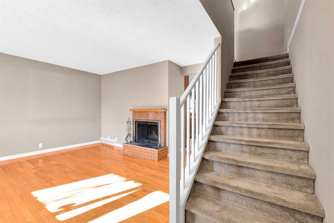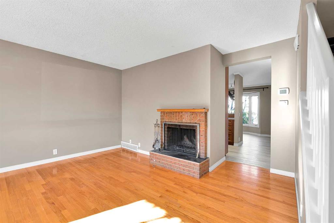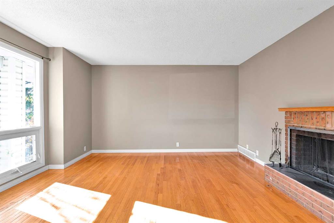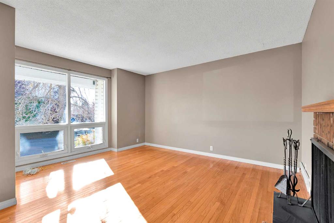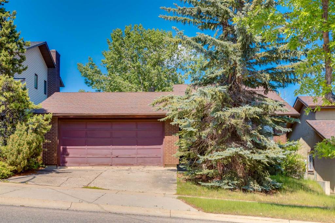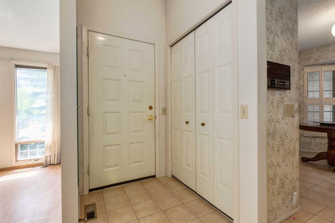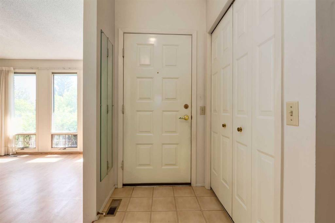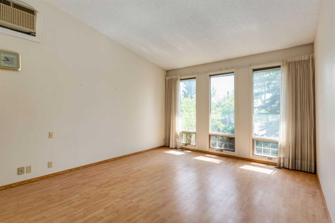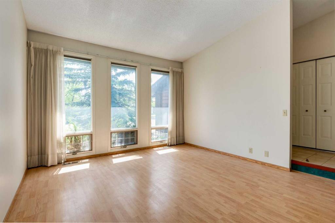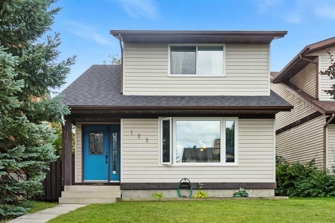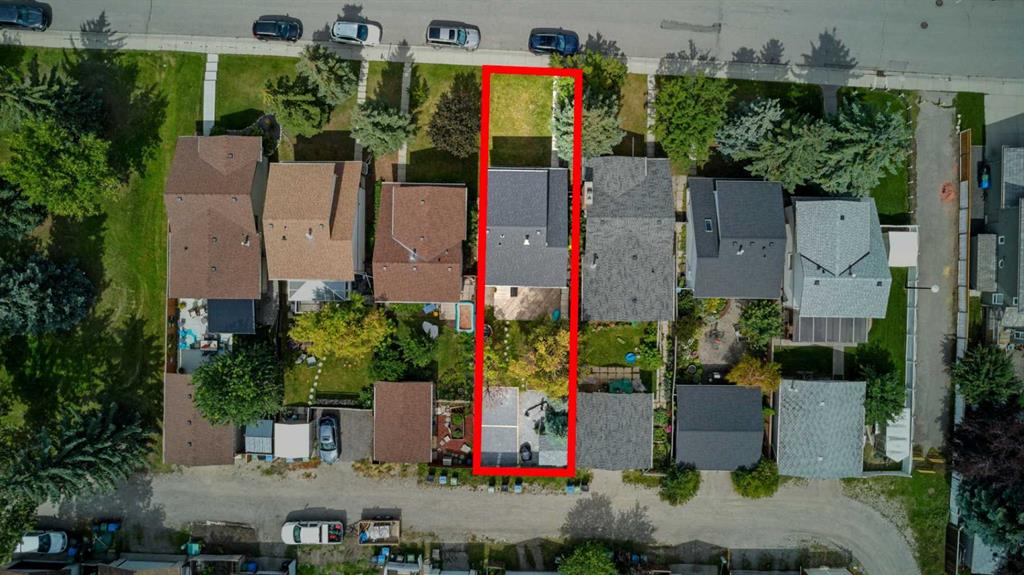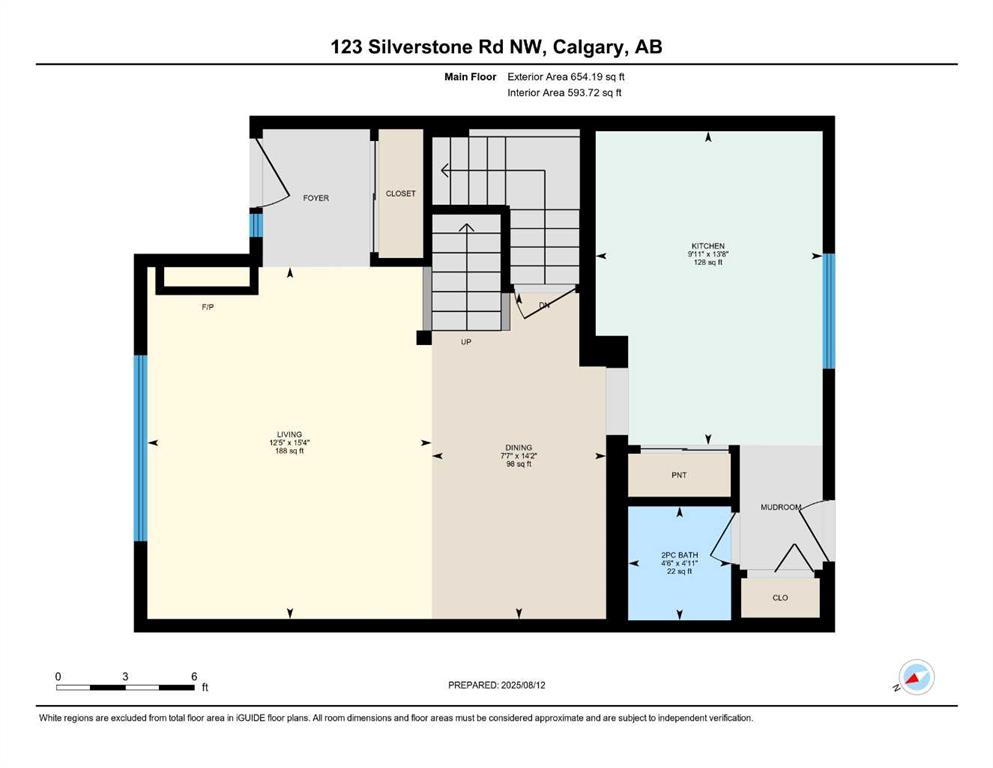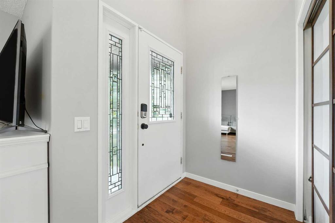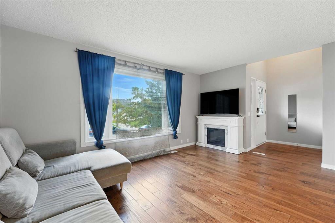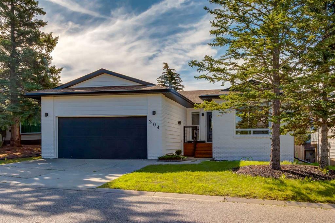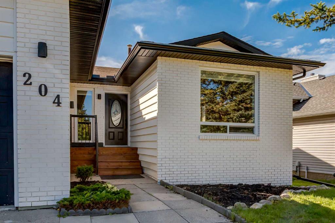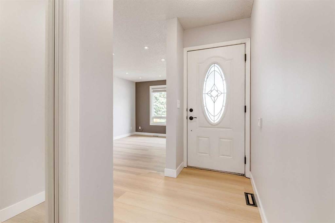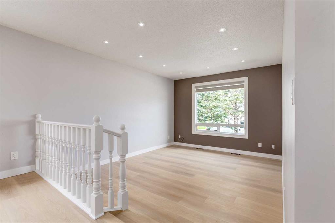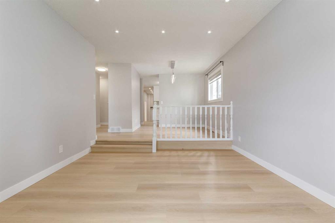335 Ranch Estates Place NW
Calgary T3G 1L8
MLS® Number: A2253106
$ 650,000
4
BEDROOMS
3 + 0
BATHROOMS
1,268
SQUARE FEET
1979
YEAR BUILT
Welcome to this inviting bungalow in Ranchlands, offering a comfortable blend of space, functionality, and thoughtful updates. With 3 bedrooms on the main floor plus a fully finished basement with an additional bedroom, this home provides plenty of room for families, downsizers, or anyone looking for a versatile layout in a well-established community. Step inside to a welcoming foyer that opens into a bright living and dining area, highlighted by a brick-facing wood-burning fireplace—a cozy centrepiece for family gatherings. The space is enhanced by a large bay window that fills the room with natural light and hardwood flooring that adds warmth and character. The kitchen features plenty of cabinetry and counter space, laminate countertops, stainless steel appliances, and room for a breakfast nook. It’s a practical and cheerful space where everyday meals come together with ease. The primary bedroom offers dual closets and a private 3-piece ensuite with a walk-in shower, while two additional bedrooms share a full 4-piece bathroom. Each room is well-sized, making them ideal for children, guests, or even a home office. Downstairs, the fully developed basement expands your living options with a spacious recreation room complete with a wood-burning stove and a wet bar—perfect for entertaining or cozy nights in. You’ll also find a fourth bedroom, a 3-piece bathroom, laundry area, and plenty of storage, ensuring this level is as practical as it is welcoming. Outside, the backyard is a true retreat with mature landscaping that creates privacy, a tranquil pond, and both a deck and patio for outdoor living and entertaining. Whether you’re enjoying a quiet evening or hosting a summer BBQ, this yard has it all. This home has been consistently updated over the past 15 years, so you can move in with peace of mind. The most recent updates include new appliances within the last 3 years, a garage door in 2020, and a hot water tank in 2020. Set in Ranchlands, you’ll appreciate the abundance of nearby amenities. The community is home to schools, parks, playgrounds, and walking paths, while Crowfoot shopping, restaurants, fitness centres, and the C-Train station are just minutes away. Quick access to major routes makes commuting a breeze, while the community’s established charm and convenience make it a wonderful place to call home. This is a fantastic opportunity to own a well-maintained bungalow in one of Calgary’s most accessible and family-friendly neighbourhoods.
| COMMUNITY | Ranchlands |
| PROPERTY TYPE | Detached |
| BUILDING TYPE | House |
| STYLE | Bungalow |
| YEAR BUILT | 1979 |
| SQUARE FOOTAGE | 1,268 |
| BEDROOMS | 4 |
| BATHROOMS | 3.00 |
| BASEMENT | Finished, Full |
| AMENITIES | |
| APPLIANCES | Dishwasher, Dryer, Electric Stove, Range Hood, Refrigerator, Washer |
| COOLING | None |
| FIREPLACE | Basement, Brick Facing, Living Room, Mantle, Wood Burning, Wood Burning Stove |
| FLOORING | Carpet, Ceramic Tile, Hardwood |
| HEATING | Forced Air, Natural Gas |
| LAUNDRY | In Basement, Laundry Room |
| LOT FEATURES | Back Yard, Cul-De-Sac, Landscaped, Rectangular Lot |
| PARKING | Driveway, Garage Faces Front, Single Garage Detached |
| RESTRICTIONS | Encroachment, Restrictive Covenant, Utility Right Of Way |
| ROOF | Asphalt Shingle |
| TITLE | Fee Simple |
| BROKER | Royal LePage Benchmark |
| ROOMS | DIMENSIONS (m) | LEVEL |
|---|---|---|
| Storage | 8`7" x 12`6" | Basement |
| Furnace/Utility Room | 6`2" x 9`0" | Basement |
| Bedroom | 12`7" x 13`9" | Basement |
| Game Room | 12`11" x 30`6" | Basement |
| Laundry | 8`8" x 7`5" | Basement |
| 3pc Bathroom | 8`8" x 6`4" | Basement |
| Storage | 9`4" x 9`11" | Basement |
| Bedroom | 11`5" x 13`3" | Main |
| 3pc Ensuite bath | 7`5" x 4`5" | Main |
| 4pc Bathroom | 7`5" x 4`10" | Main |
| Bedroom - Primary | 11`1" x 14`4" | Main |
| Bedroom | 11`5" x 9`7" | Main |
| Kitchen | 15`1" x 9`11" | Main |
| Living Room | 11`8" x 20`11" | Main |
| Dining Room | 8`3" x 9`3" | Main |

