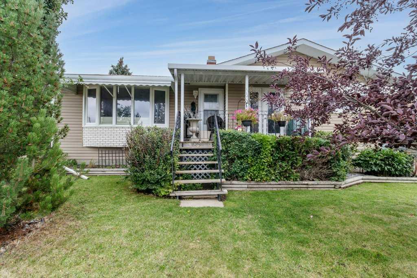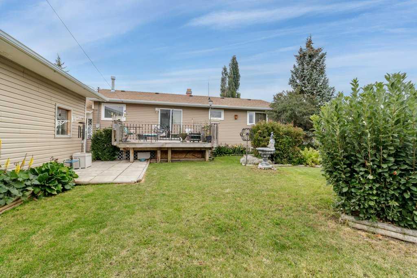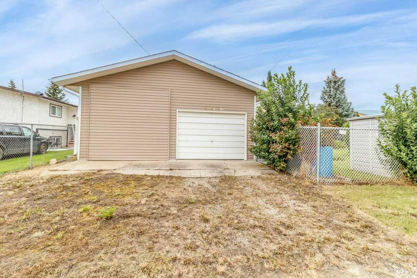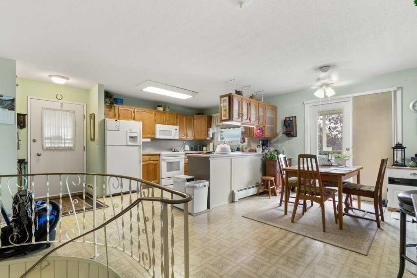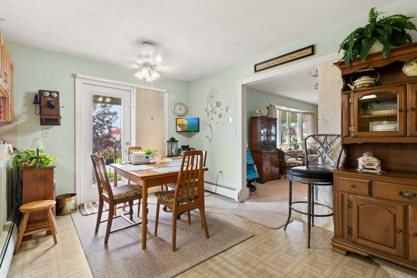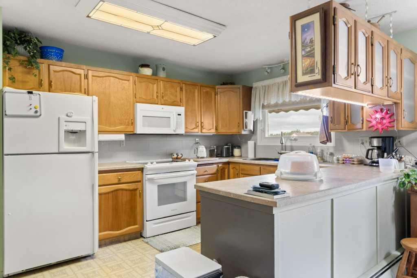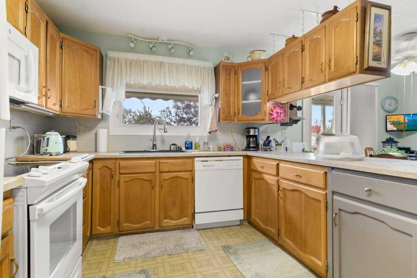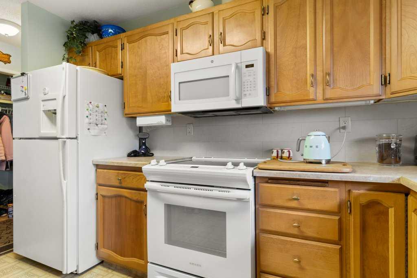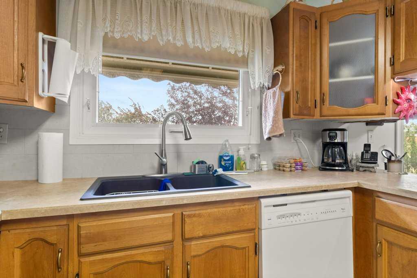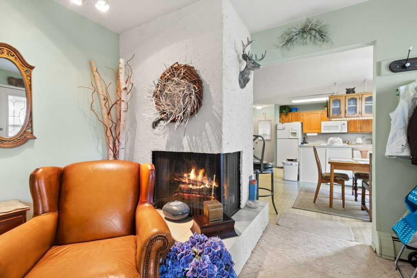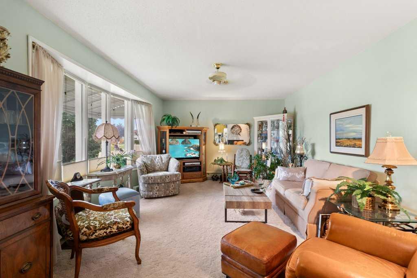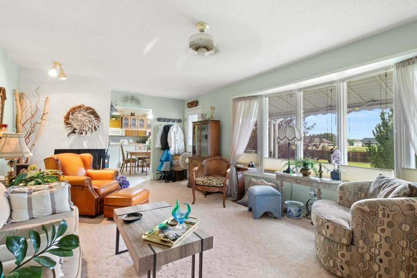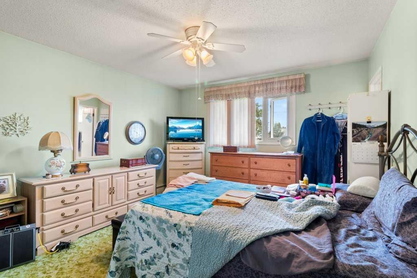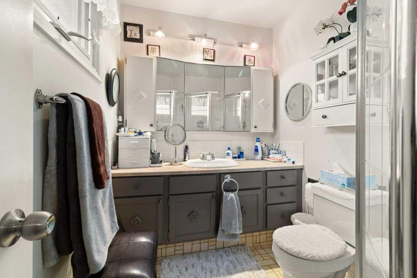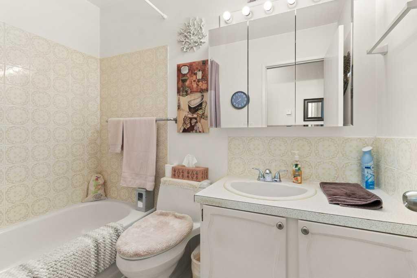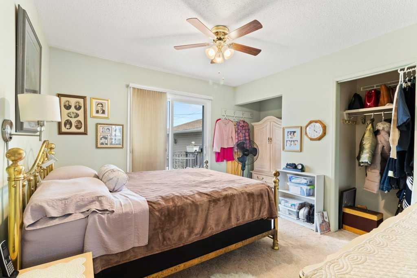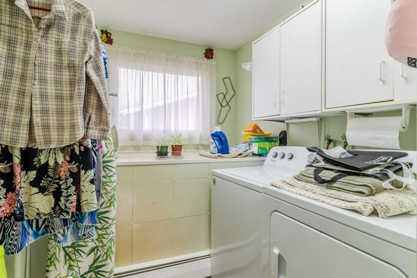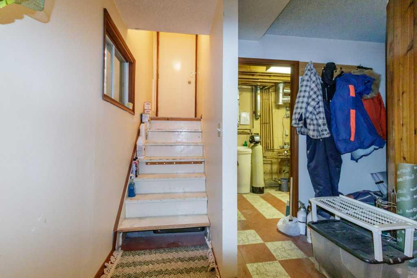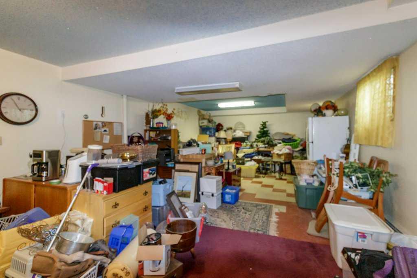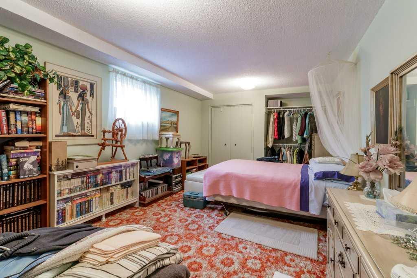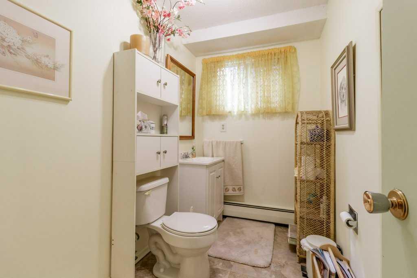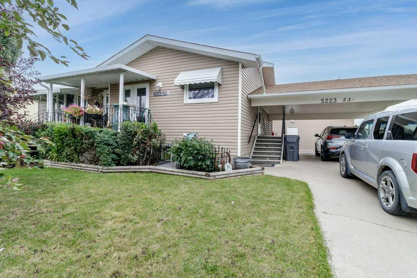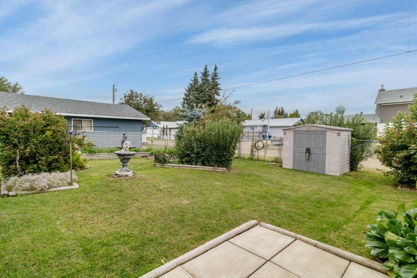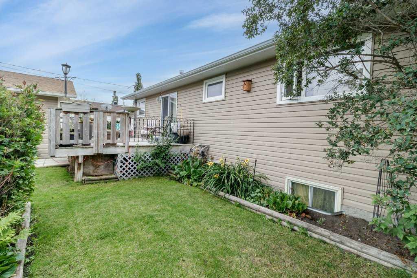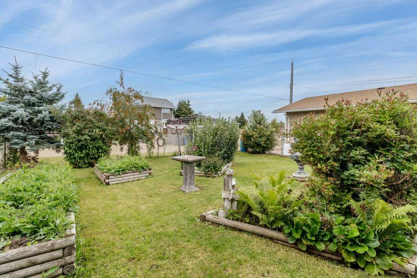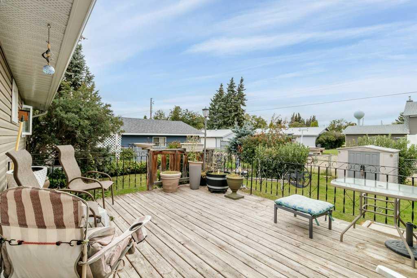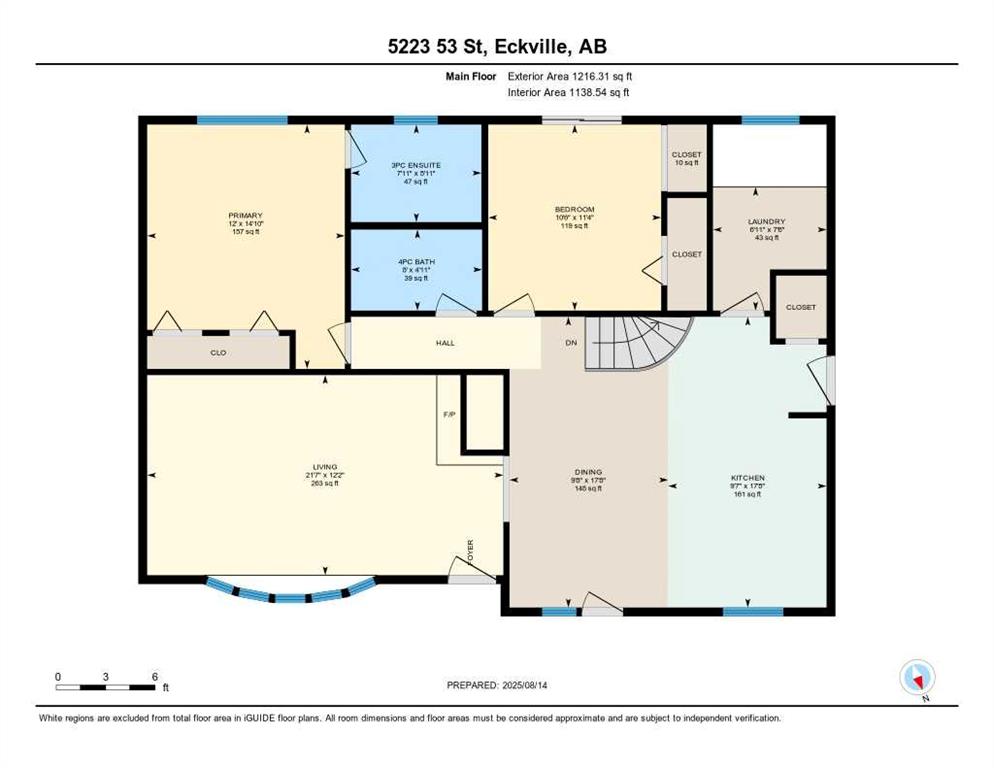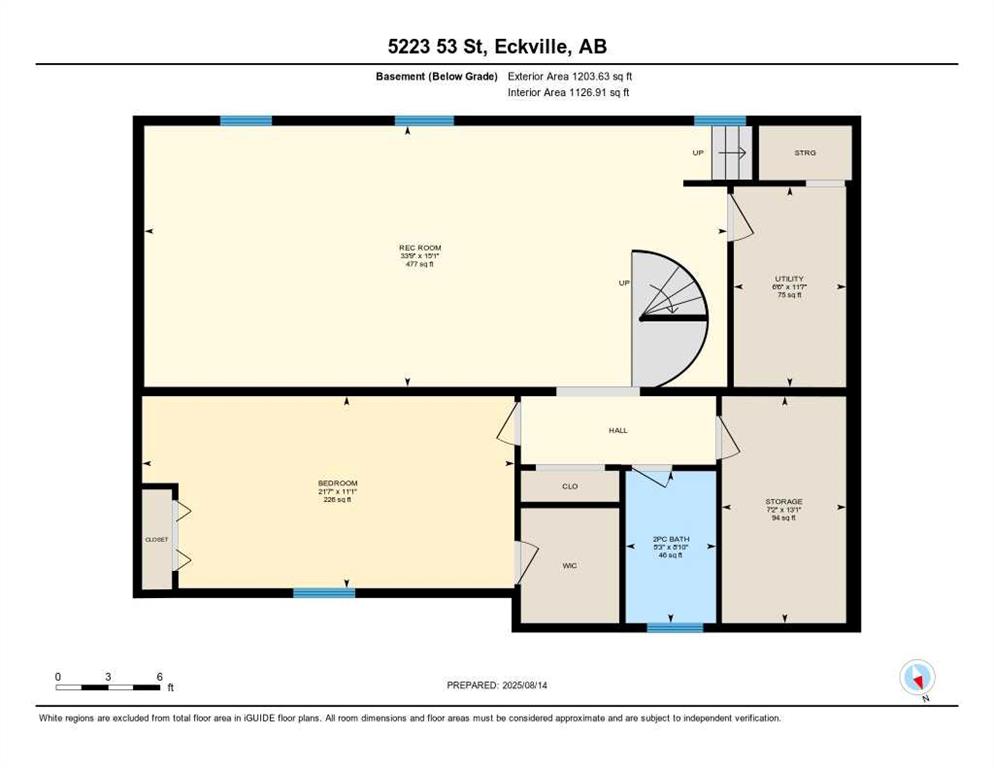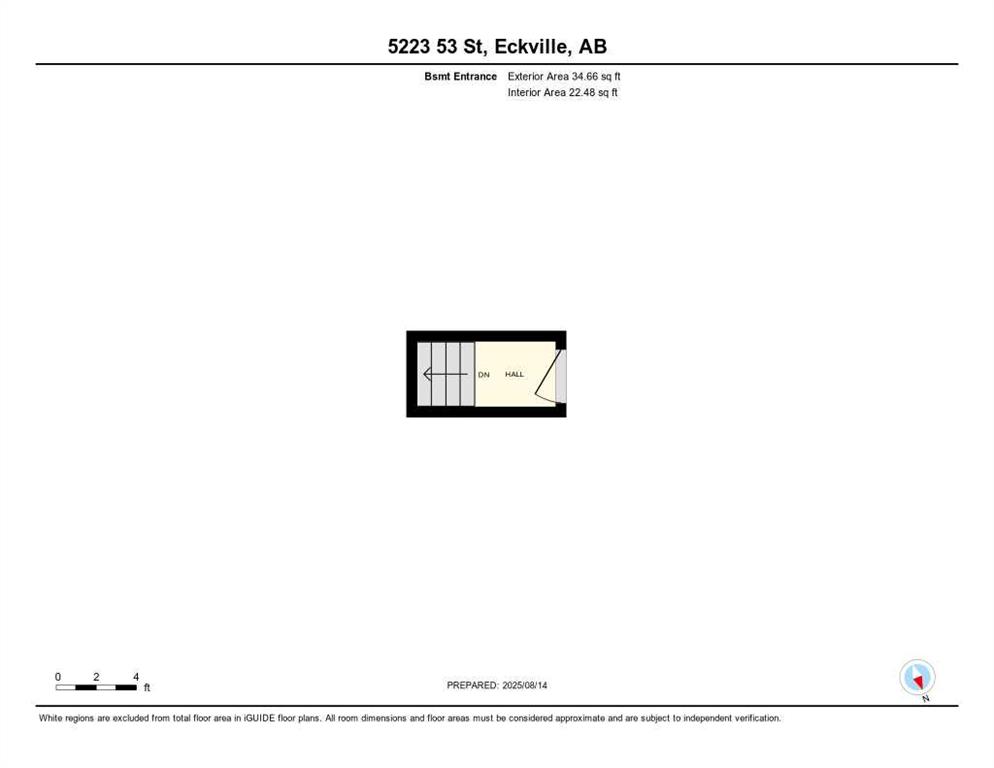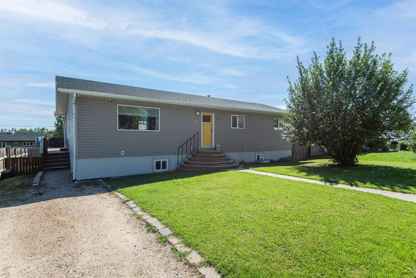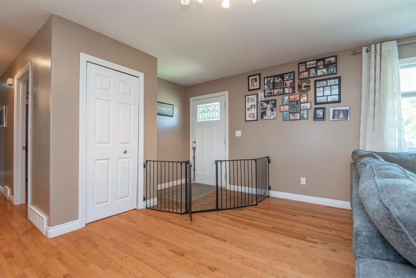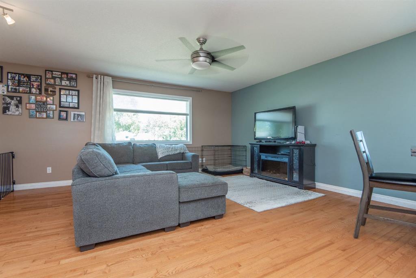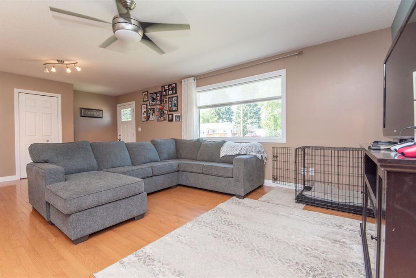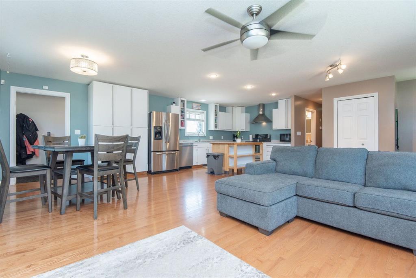5223 53 Street
Eckville T0M 0X0
MLS® Number: A2247061
$ 319,900
3
BEDROOMS
2 + 1
BATHROOMS
1,250
SQUARE FEET
1969
YEAR BUILT
Welcome to this delightful bungalow located in the peaceful town of Eckville, offering a blend of comfort, functionality, and small-town charm. The west-facing front door and deck create a warm first impression, while a large bay window fills the living space with natural light and a wood burning fireplace makes the room cozy in the winter months. On the east side, an 8' x 14' pressure-treated deck overlooks the backyard—perfect for morning coffee or evening gatherings. The property boasts a paved driveway and carport in front, along with rear alley access to a double garage featuring an 8' overhead door with opener for easy vehicle storage. Inside, the main floor features two bedrooms including a 2 piece ensuite, a four-piece bathroom, main floor laundry, and a bright kitchen. Updates include shingles less than 10 years old, windows replaced approximately 10 years ago, an upgraded electrical panel, and a new hot water tank installed in 2021. The lower level offers even more space with a large family room, a third bedroom, half bathroom, and generous storage. A spiral staircase connects the levels, and there’s also a separate outside entrance from the carport—ideal for privacy. Additional highlights include hot water heating, a water softener, built-in vacuum, and a beautifully treed yard providing shade and privacy. This home is perfectly set up for comfortable living in a friendly, welcoming community.
| COMMUNITY | |
| PROPERTY TYPE | Detached |
| BUILDING TYPE | House |
| STYLE | Bungalow |
| YEAR BUILT | 1969 |
| SQUARE FOOTAGE | 1,250 |
| BEDROOMS | 3 |
| BATHROOMS | 3.00 |
| BASEMENT | Finished, Full |
| AMENITIES | |
| APPLIANCES | Dishwasher, Dryer, Microwave, Refrigerator, Stove(s), Washer |
| COOLING | None |
| FIREPLACE | Brick Facing, Living Room, Wood Burning |
| FLOORING | Carpet, Linoleum |
| HEATING | Baseboard, Hot Water |
| LAUNDRY | Main Level |
| LOT FEATURES | Fruit Trees/Shrub(s), Landscaped, Standard Shaped Lot |
| PARKING | Carport, Double Garage Detached |
| RESTRICTIONS | None Known |
| ROOF | Asphalt Shingle |
| TITLE | Fee Simple |
| BROKER | Royal LePage Network Realty Corp. |
| ROOMS | DIMENSIONS (m) | LEVEL |
|---|---|---|
| 2pc Bathroom | Basement | |
| Bedroom | 11`1" x 21`7" | Basement |
| Game Room | 15`1" x 33`9" | Basement |
| Storage | 13`1" x 7`2" | Basement |
| Furnace/Utility Room | 11`7" x 6`6" | Basement |
| 3pc Ensuite bath | Main | |
| 4pc Bathroom | Main | |
| Bedroom | 11`4" x 10`6" | Main |
| Dining Room | 17`8" x 9`8" | Main |
| Kitchen | 17`8" x 9`7" | Main |
| Laundry | 7`6" x 6`11" | Main |
| Living Room | 12`2" x 21`7" | Main |
| Bedroom - Primary | 14`10" x 12`0" | Main |

