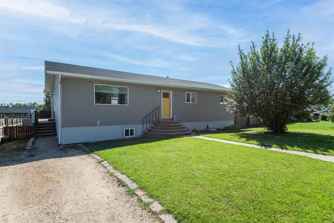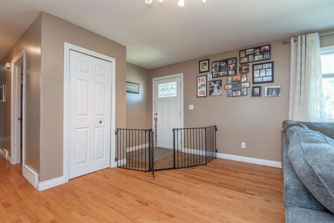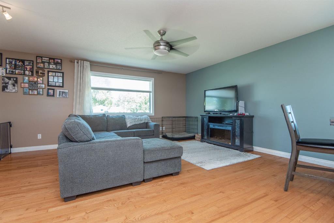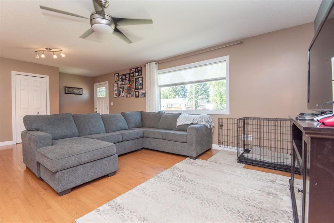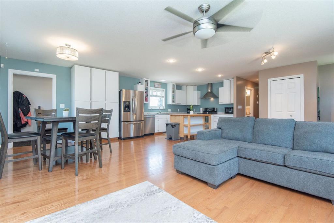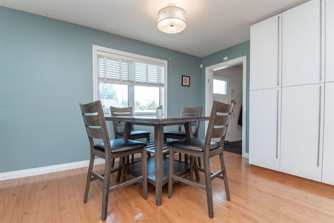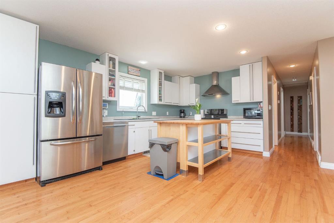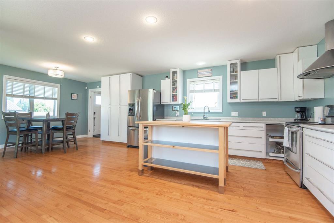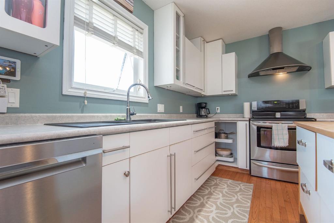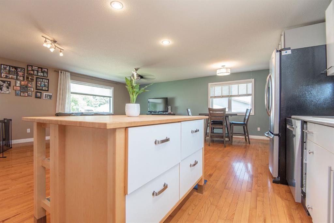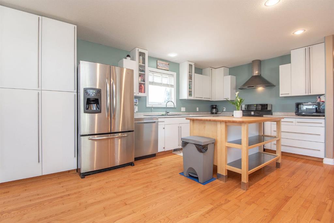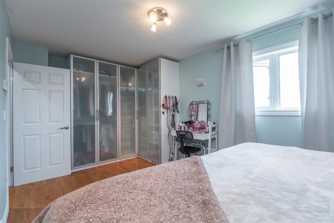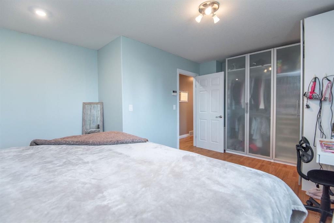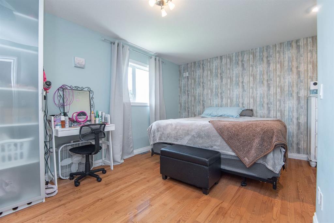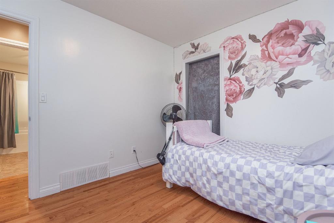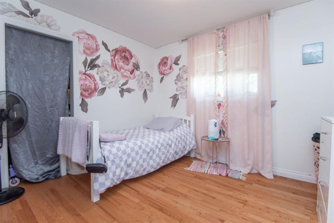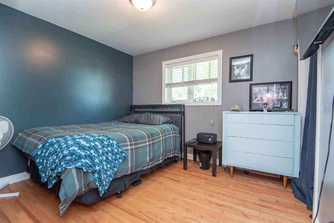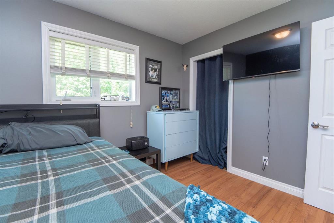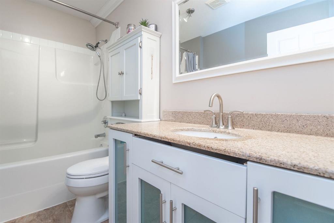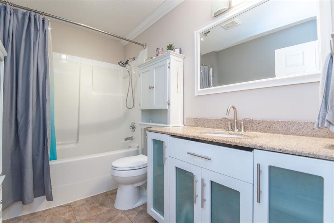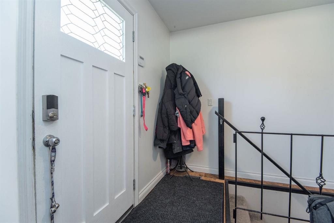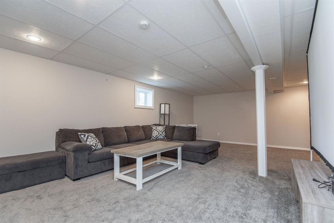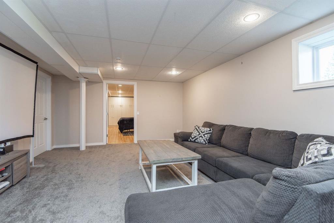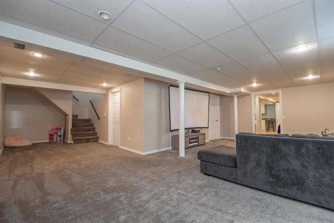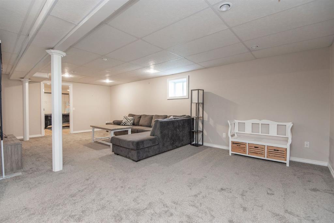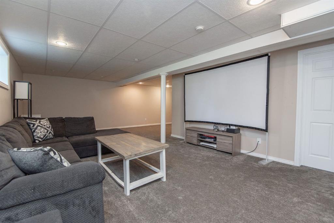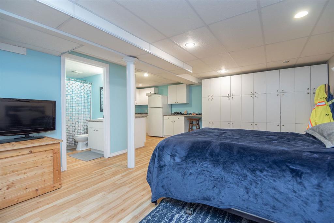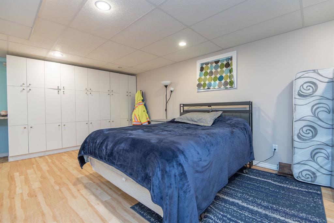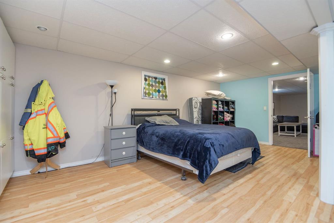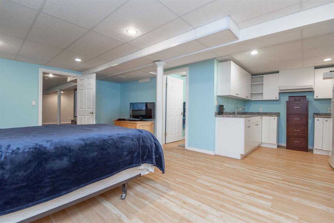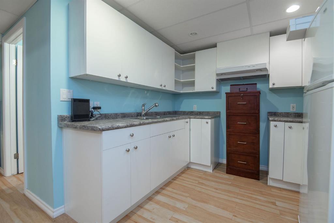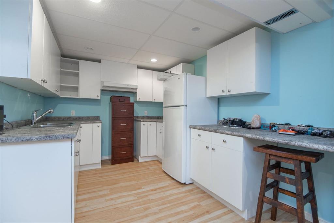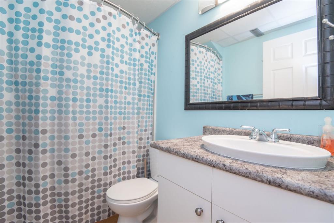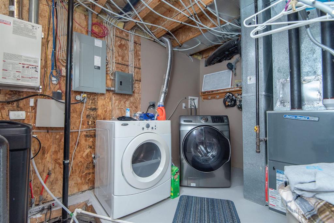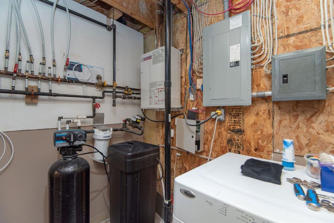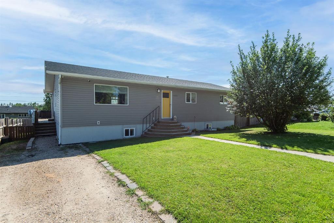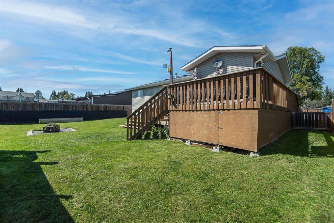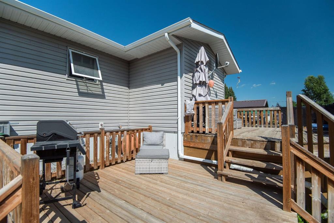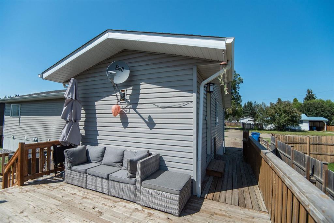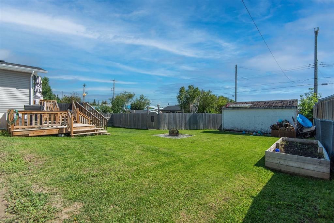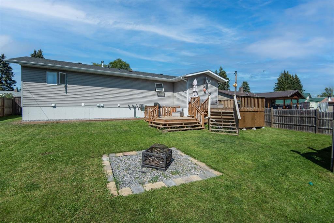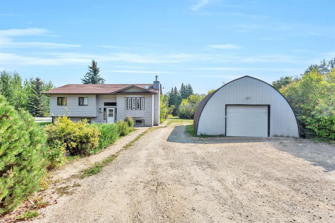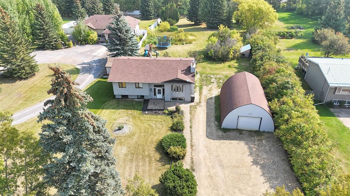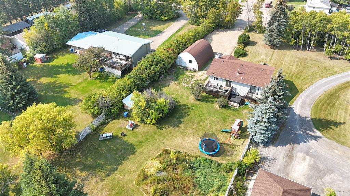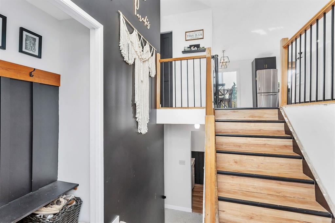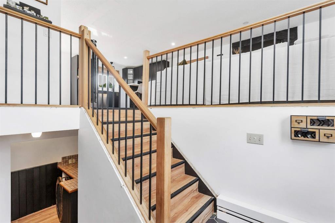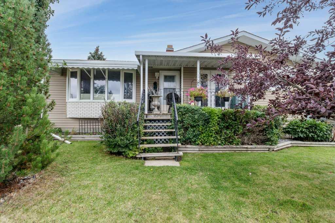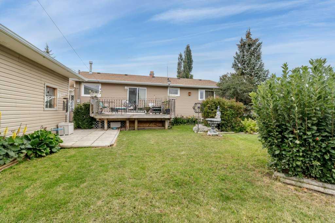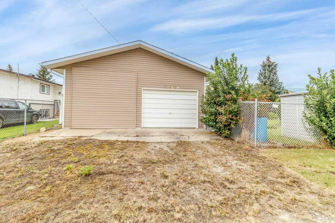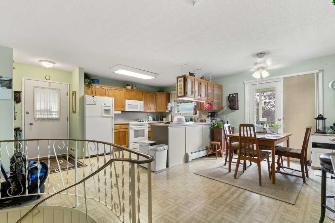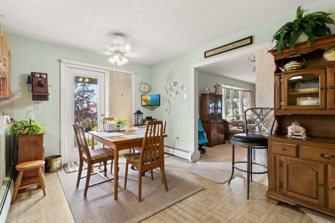4831 52 Avenue
Eckville T0M 0X0
MLS® Number: A2245072
$ 359,900
4
BEDROOMS
2 + 0
BATHROOMS
1,298
SQUARE FEET
2006
YEAR BUILT
Nearly 1,300 sq ft on the main floor with an open-concept layout, dark ash hardwood, and contemporary finishes throughout. The spacious primary bedroom includes IKEA cabinetry (included) and easily fits a king bed. Two additional bedrooms and a 4-piece bath complete the main level. The basement offers a generous family room, games area, utility/storage space with hot water on demand, roughed-in floor heating, an illegal suite with kitchenette and full bath. Exterior features include a recently updated exterior, large fenced yard, spacious deck, wired shed, RV parking, and space for a future double garage. Paved back alley provides a clean, tidy appearance. Located just a few blocks from all town amenities, including K–12 schools, spray park, playgrounds, and shopping. Very clean and truly move-in ready.
| COMMUNITY | |
| PROPERTY TYPE | Detached |
| BUILDING TYPE | House |
| STYLE | Bungalow |
| YEAR BUILT | 2006 |
| SQUARE FOOTAGE | 1,298 |
| BEDROOMS | 4 |
| BATHROOMS | 2.00 |
| BASEMENT | Finished, Full |
| AMENITIES | |
| APPLIANCES | Dishwasher, Electric Range, Refrigerator, Tankless Water Heater, Washer/Dryer |
| COOLING | None |
| FIREPLACE | N/A |
| FLOORING | Carpet, Hardwood, Linoleum |
| HEATING | In Floor Roughed-In, Forced Air, Natural Gas |
| LAUNDRY | In Basement |
| LOT FEATURES | Back Lane, Front Yard |
| PARKING | Alley Access, Driveway, Off Street, RV Access/Parking |
| RESTRICTIONS | None Known |
| ROOF | Asphalt Shingle |
| TITLE | Fee Simple |
| BROKER | RE/MAX real estate central alberta |
| ROOMS | DIMENSIONS (m) | LEVEL |
|---|---|---|
| Game Room | 25`7" x 26`6" | Lower |
| Storage | 10`2" x 7`8" | Lower |
| Furnace/Utility Room | 11`9" x 7`9" | Lower |
| 4pc Ensuite bath | 5`0" x 7`9" | Lower |
| Kitchen | 9`2" x 11`10" | Lower |
| Bedroom | 21`11" x 13`9" | Lower |
| Living Room | 24`0" x 13`3" | Main |
| Kitchen | 17`5" x 9`10" | Main |
| Dining Room | 7`5" x 9`10" | Main |
| 4pc Bathroom | 6`1" x 9`8" | Main |
| Bedroom - Primary | 17`5" x 13`0" | Main |
| Bedroom | 11`0" x 9`8" | Main |
| Bedroom | 10`11" x 9`7" | Main |

