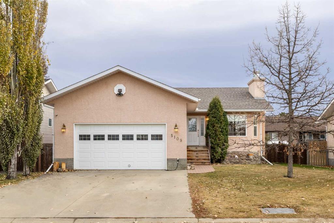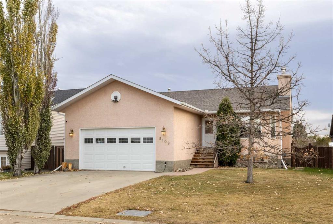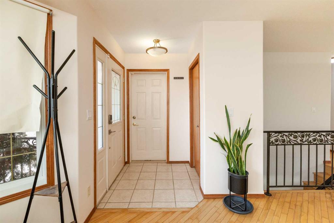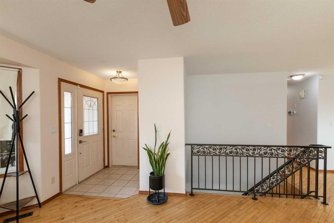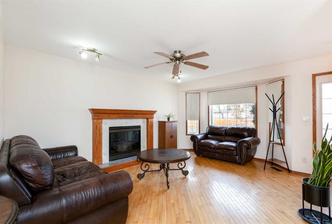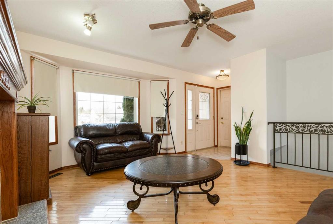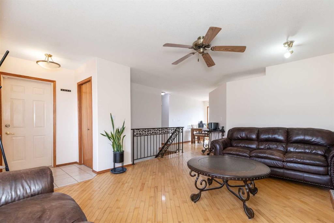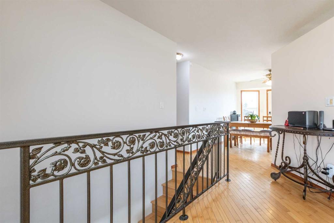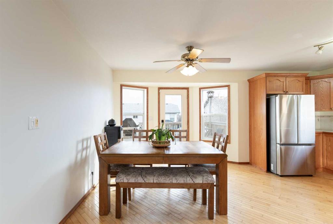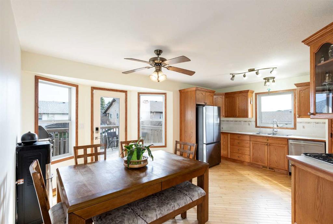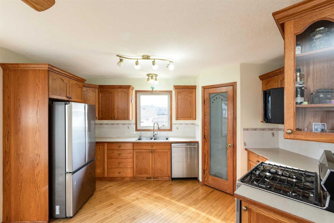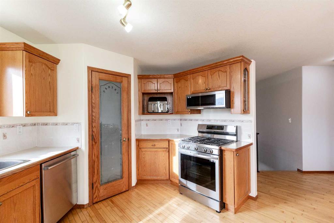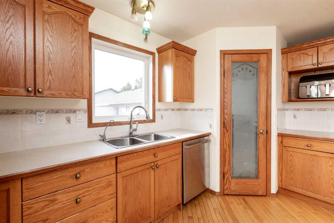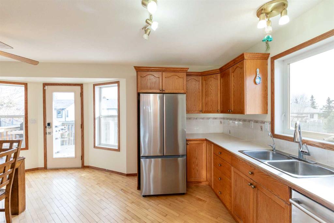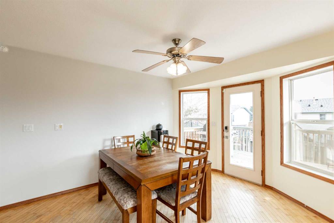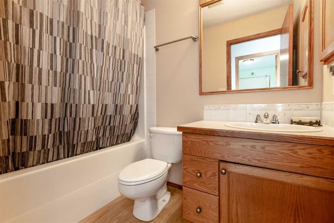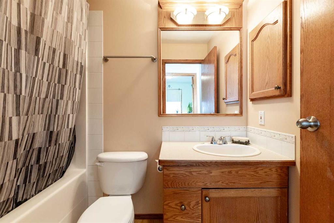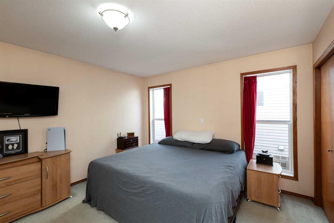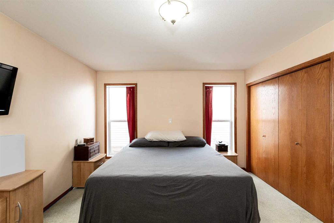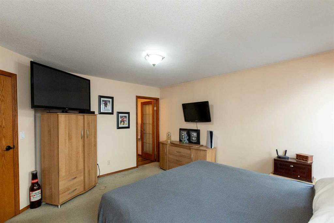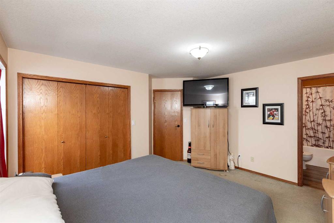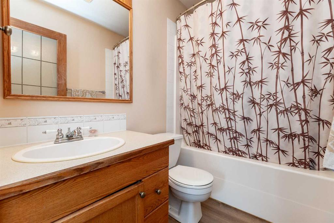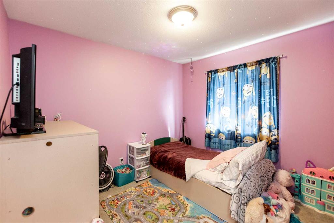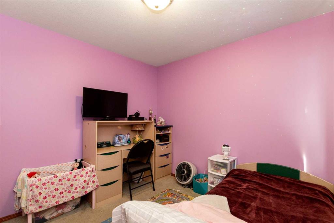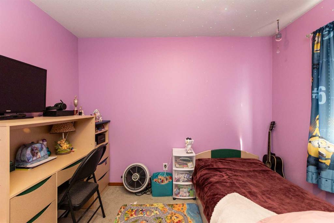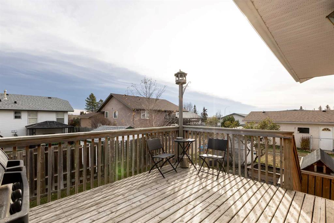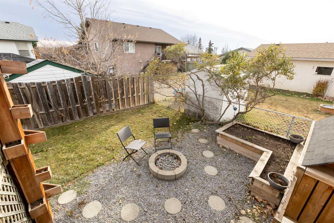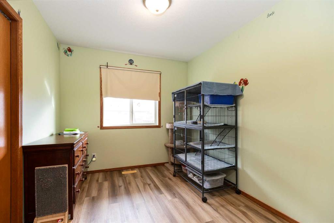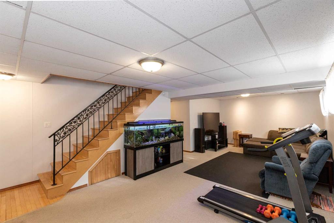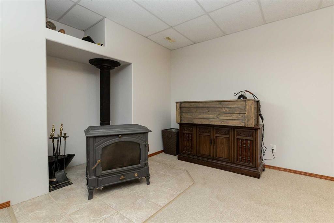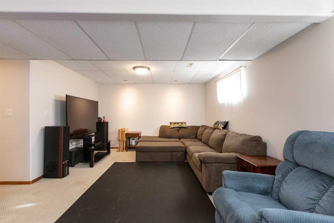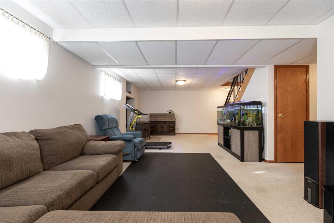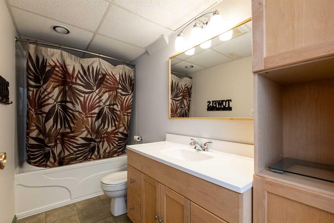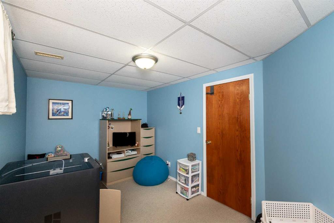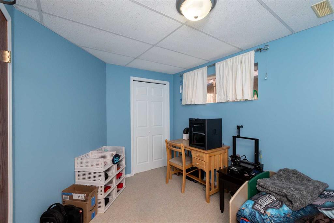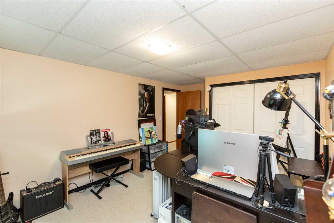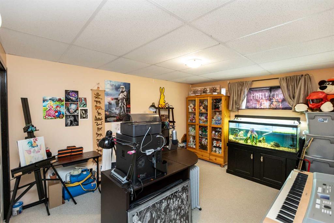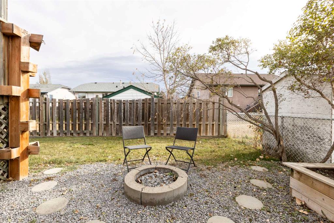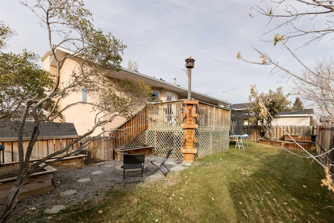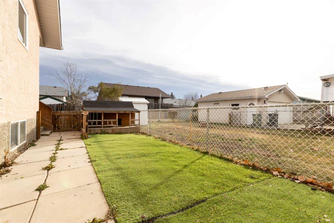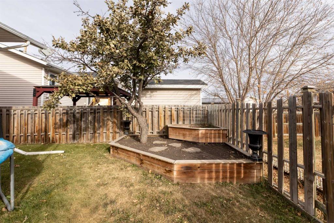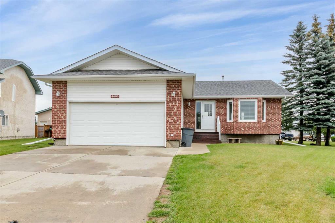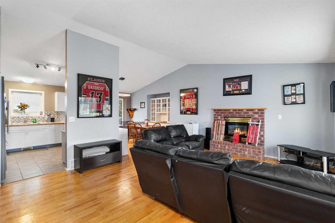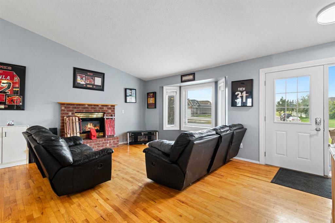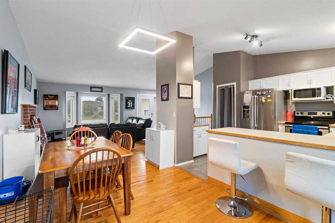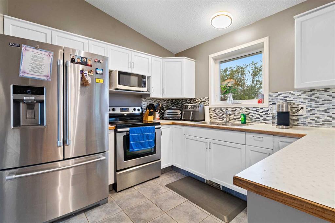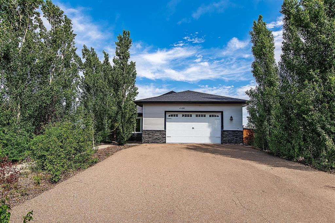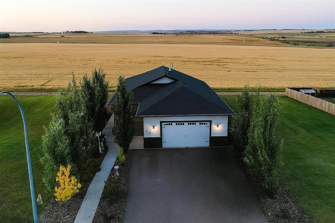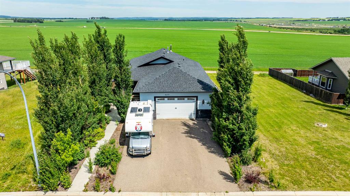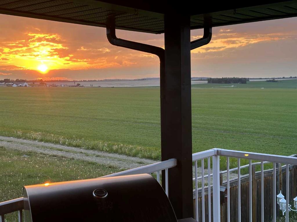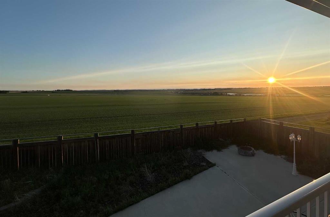5109 45 Street
Rimbey T0C 2J0
MLS® Number: A2267135
$ 385,000
5
BEDROOMS
3 + 0
BATHROOMS
1,149
SQUARE FEET
2002
YEAR BUILT
Spacious, bright, and full of character—this 5-bedroom, 3-bathroom bungalow in Rimbey, AB is designed for both comfort and family living. The main floor features hardwood floors, a gas fireplace, and large windows that flood the space with natural light. The kitchen is a chef’s dream with a corner pantry, stainless steel appliances including a gas stove, and an open layout flowing into the dining area with easy access to the back deck—perfect for summer BBQs or entertaining friends. The primary bedroom includes a private 4-piece ensuite, while two additional bedrooms share a full bath. Downstairs, a massive recreation room with a wood-burning stove provides a cozy spot for movie nights or game days. Two more bedrooms, another full bath, and a utility room with laundry and storage complete the lower level, offering flexibility for growing families or guests. The property has a spacious attached garage with mezzanine storage, newer hot water tank, newer appliances and the shingles were replaced in 2023. Outside you will find a wonderful yard with landscaped flower bed feature, fire pit area and a doghouse with fenced in dog run for your beloved pets. Located in a friendly neighbourhood with easy access to Hwy 20, this home offers the perfect balance of small-town charm and practical convenience. Rimbey itself is a welcoming community with schools, parks, and local amenities.
| COMMUNITY | |
| PROPERTY TYPE | Detached |
| BUILDING TYPE | House |
| STYLE | Bungalow |
| YEAR BUILT | 2002 |
| SQUARE FOOTAGE | 1,149 |
| BEDROOMS | 5 |
| BATHROOMS | 3.00 |
| BASEMENT | Full |
| AMENITIES | |
| APPLIANCES | Dishwasher, Gas Stove, Microwave, Refrigerator, Washer/Dryer |
| COOLING | None |
| FIREPLACE | Gas, Wood Burning Stove |
| FLOORING | Carpet, Hardwood, Laminate, Tile |
| HEATING | Forced Air |
| LAUNDRY | In Basement |
| LOT FEATURES | Dog Run Fenced In, Landscaped |
| PARKING | Double Garage Attached |
| RESTRICTIONS | None Known |
| ROOF | Asphalt Shingle |
| TITLE | Fee Simple |
| BROKER | RE/MAX real estate central alberta |
| ROOMS | DIMENSIONS (m) | LEVEL |
|---|---|---|
| 4pc Bathroom | 5`0" x 10`9" | Lower |
| Bedroom | 13`10" x 8`7" | Lower |
| Bedroom | 16`4" x 10`9" | Lower |
| Game Room | 18`1" x 27`11" | Lower |
| Furnace/Utility Room | 13`2" x 12`10" | Lower |
| 4pc Bathroom | 7`10" x 5`0" | Main |
| 4pc Ensuite bath | 7`10" x 5`1" | Main |
| Bedroom | 10`10" x 10`4" | Main |
| Bedroom | 8`8" x 10`9" | Main |
| Dining Room | 10`7" x 16`1" | Main |
| Kitchen | 7`3" x 14`1" | Main |
| Living Room | 12`7" x 16`5" | Main |
| Bedroom - Primary | 13`8" x 13`3" | Main |

