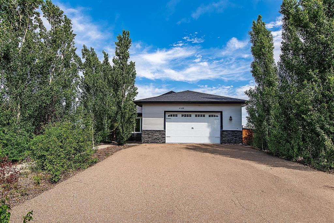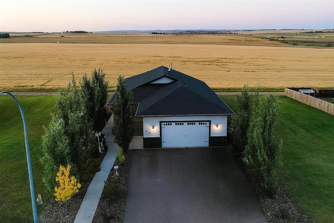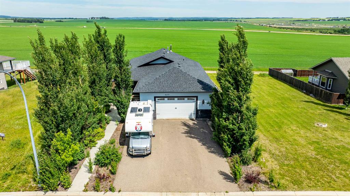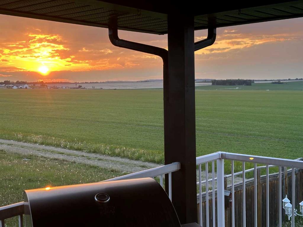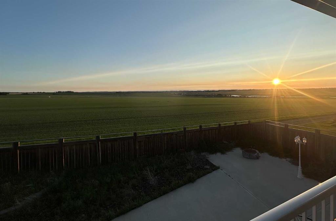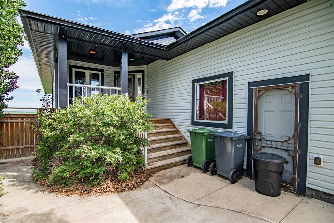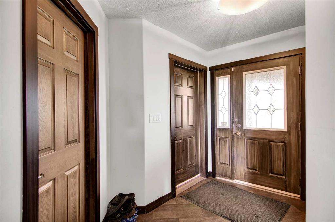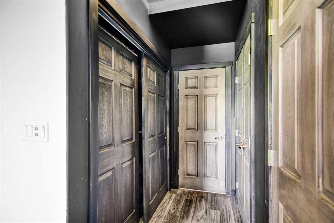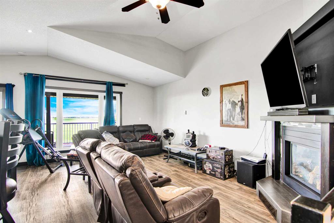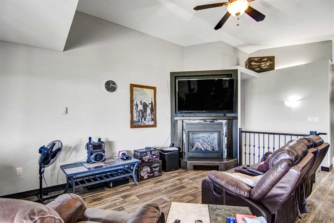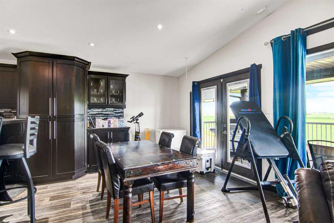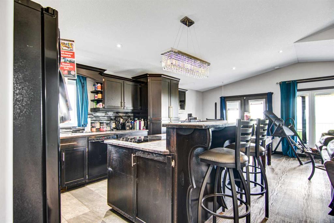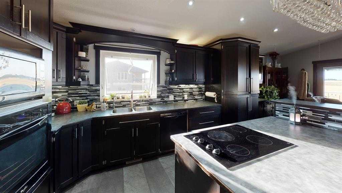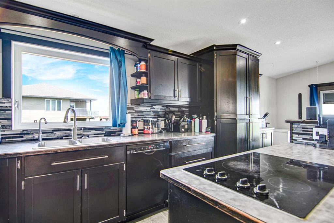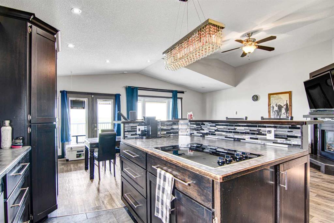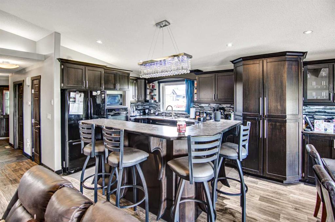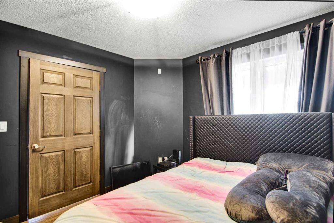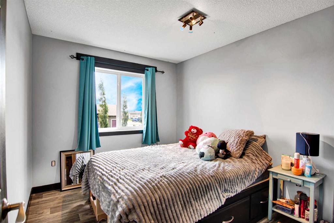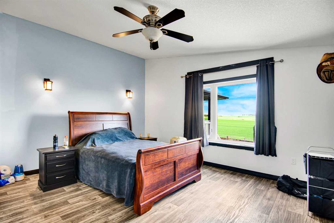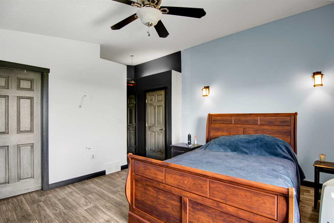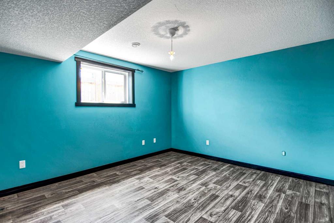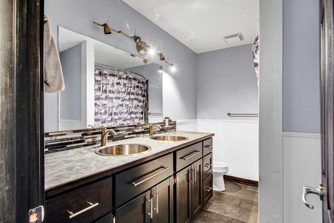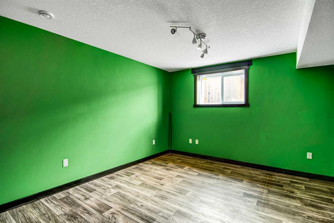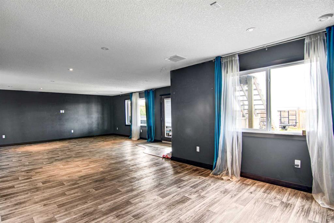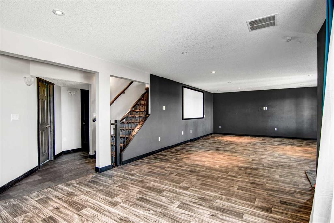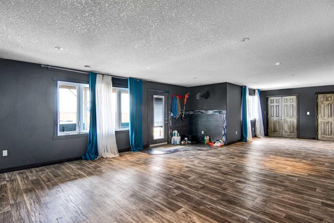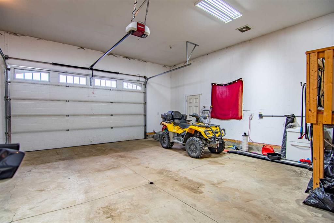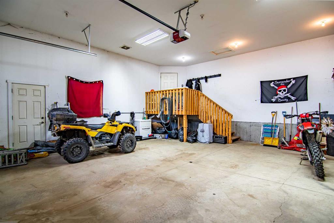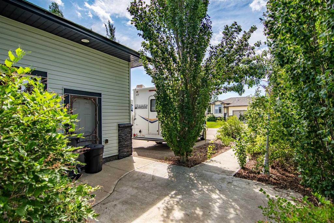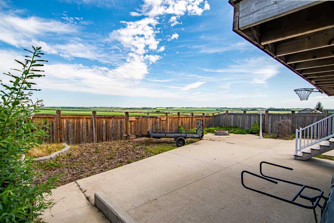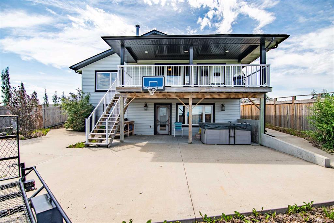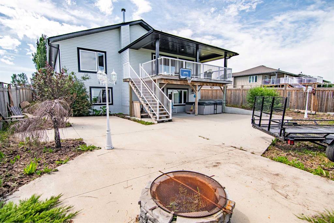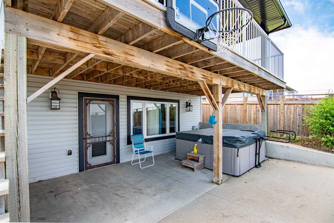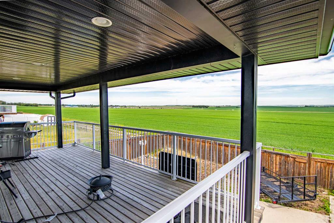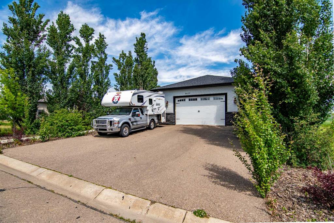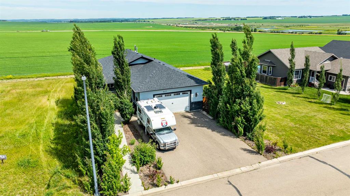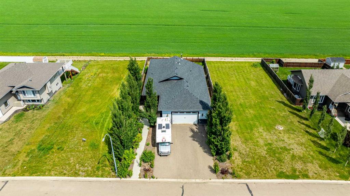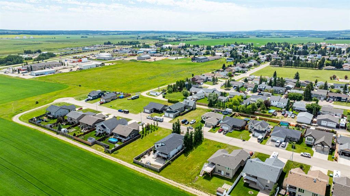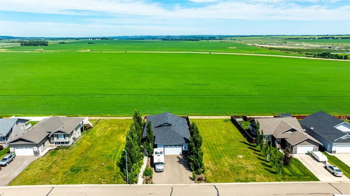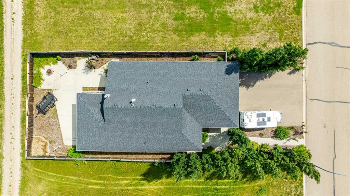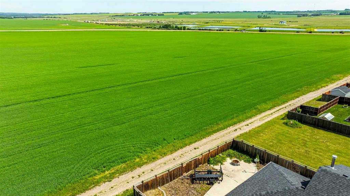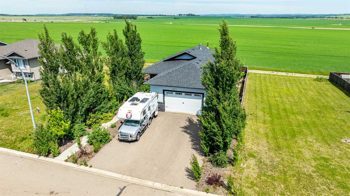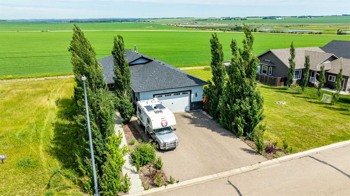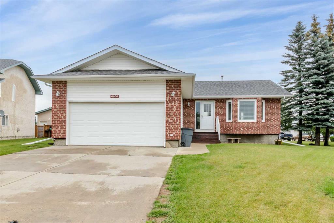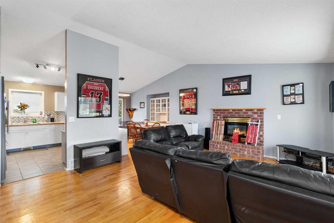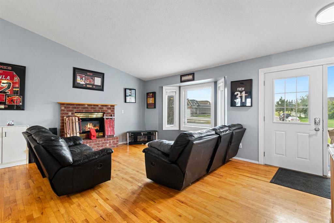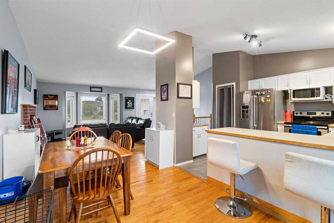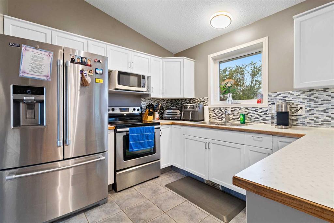4622 58 Avenue
Rimbey T0C 2J0
MLS® Number: A2263671
$ 455,000
5
BEDROOMS
3 + 0
BATHROOMS
1,446
SQUARE FEET
2013
YEAR BUILT
Custom Walkout Bungalow with a beautiful view of Alberta Farmland Discover this one-of-a-kind custom-built walkout bungalow in Rimbey, offering over 3,000 sq ft of beautifully designed living space that perfectly blends luxury, function, and rural tranquility. With five bedrooms, three bathrooms, and panoramic views of open fields, this home is truly a rare find. Main Floor Highlights Gourmet Kitchen featuring rich black walnut cabinetry, pop-up spice rack, oversized island, and exceptional storage. Open-Concept Living Room with vaulted ceilings, floor-to-ceiling windows, and a cozy gas fireplace overlooking stunning prairie views. Spacious Primary Suite with three closets and a spa-inspired ensuite including a steam shower. Two additional bedrooms, a full bath, and a large front entry with walk-in coat closet complete the main level. Luxury vinyl plank flooring throughout—durable, stylish, and easy to maintain. Lower Level Walkout Expansive family room with in-floor heat—ideal for a theatre space or games area. Two more large bedrooms, a full bathroom, and direct access to the covered patio and hot tub area. Walks out to a meticulously landscaped backyard featuring a fire pit, custom brick sandpit, perennials, and massive concrete patio. Exterior & Upgrades Fully fenced and landscaped yard with zero-maintenance finishes and uninterrupted views. Oversized asphalt driveway, front porch, and a private orchard with custom landscaping. Covered 25’ x 12’ deck with gas BBQ hookup—perfect for entertaining or enjoying the sunsets. Oversized heated garage with mezzanine, floor drain, sink, exhaust fan, 220V power, and extensive outlets. Numerous upgrades throughout: custom black walnut railings and vanities, reverse osmosis and hydrogen peroxide water system, LED stair lighting, high-efficiency furnace with humidifier, T5 energy-saving garage lighting, and new hot water tank (2025). This executive-style home combines craftsmanship, comfort, and country serenity—move-in ready and truly one of a kind. Note: Some images have been digitally enhanced.
| COMMUNITY | |
| PROPERTY TYPE | Detached |
| BUILDING TYPE | House |
| STYLE | Bungalow |
| YEAR BUILT | 2013 |
| SQUARE FOOTAGE | 1,446 |
| BEDROOMS | 5 |
| BATHROOMS | 3.00 |
| BASEMENT | Finished, Full, Walk-Out To Grade |
| AMENITIES | |
| APPLIANCES | Dishwasher, Garage Control(s), Refrigerator, Stove(s), Washer/Dryer, Window Coverings |
| COOLING | Central Air |
| FIREPLACE | Gas, Living Room |
| FLOORING | Vinyl Plank |
| HEATING | In Floor, Forced Air, Natural Gas, Wood Stove |
| LAUNDRY | In Garage |
| LOT FEATURES | Back Lane, Low Maintenance Landscape |
| PARKING | Double Garage Detached |
| RESTRICTIONS | None Known |
| ROOF | Asphalt Shingle |
| TITLE | Fee Simple |
| BROKER | Coldwell Banker OnTrack Realty |
| ROOMS | DIMENSIONS (m) | LEVEL |
|---|---|---|
| 5pc Bathroom | 7`5" x 9`8" | Lower |
| Bedroom | 12`9" x 14`3" | Lower |
| Bedroom | 14`3" x 11`10" | Lower |
| Furnace/Utility Room | 15`8" x 7`3" | Lower |
| Game Room | 35`5" x 19`1" | Main |
| 3pc Ensuite bath | 8`0" x 6`9" | Main |
| 4pc Bathroom | 7`11" x 4`10" | Main |
| Bedroom | 10`5" x 9`0" | Main |
| Bedroom | 9`10" x 9`11" | Main |
| Dining Room | 10`4" x 8`9" | Main |
| Kitchen | 10`4" x 15`6" | Main |
| Living Room | 12`6" x 18`3" | Main |
| Bedroom - Primary | 15`8" x 21`4" | Main |
| Walk-In Closet | 8`7" x 5`7" | Main |

