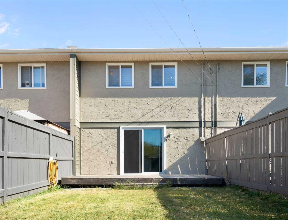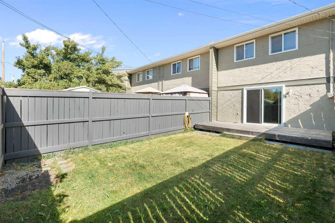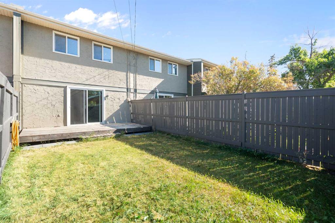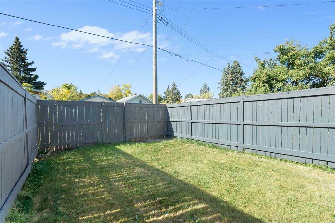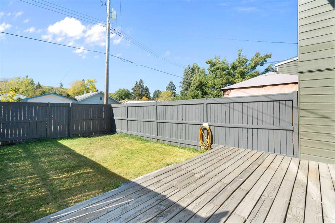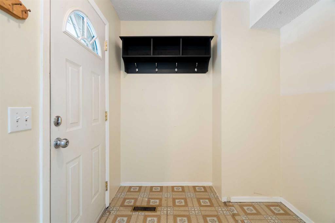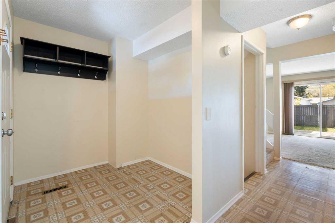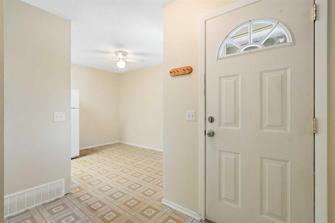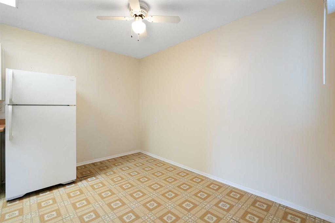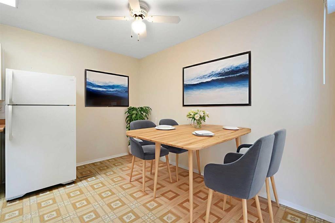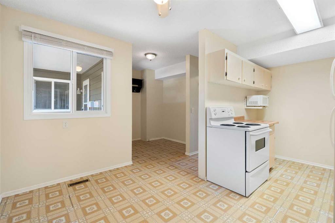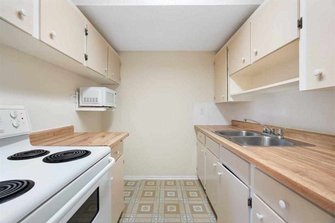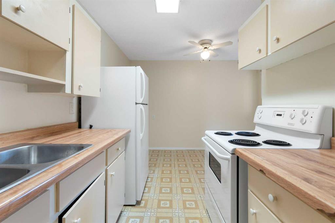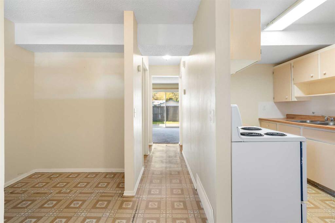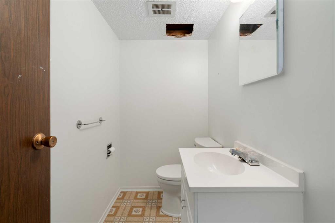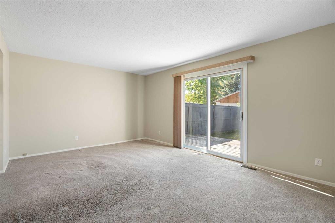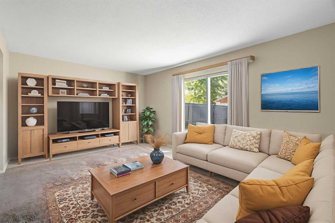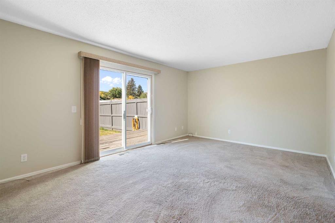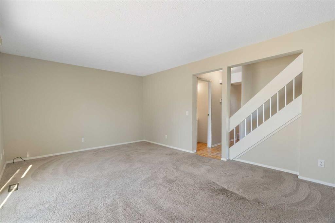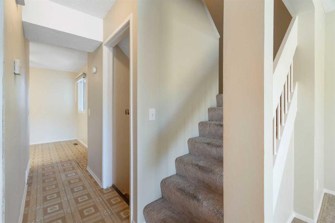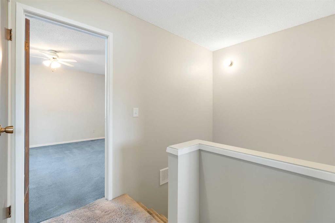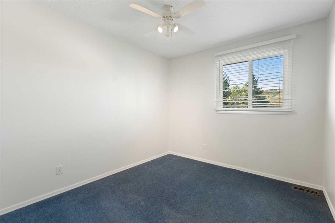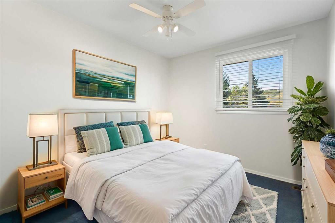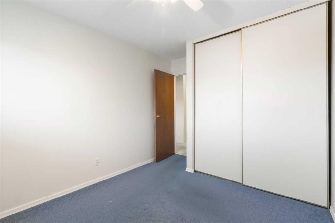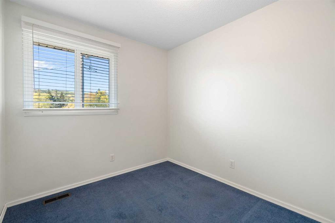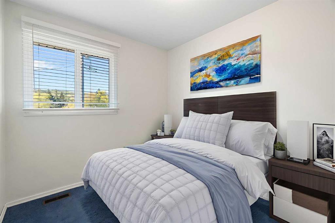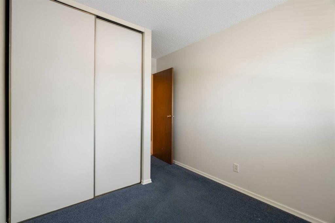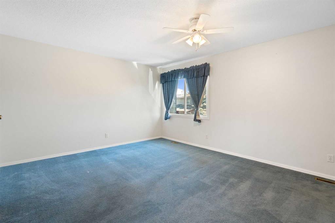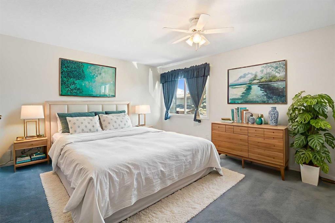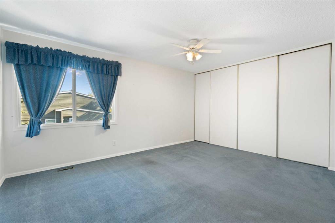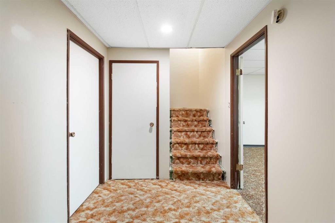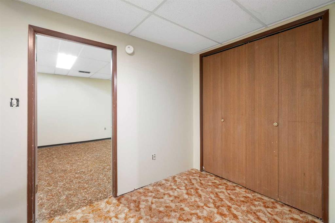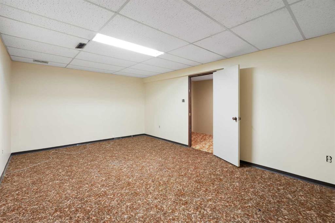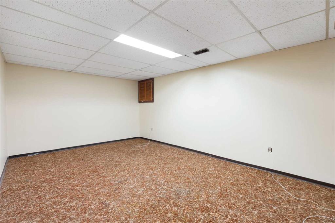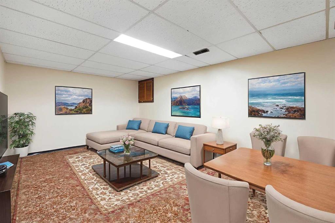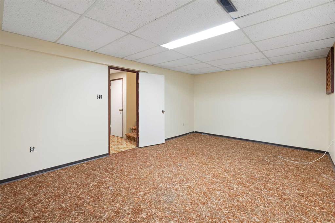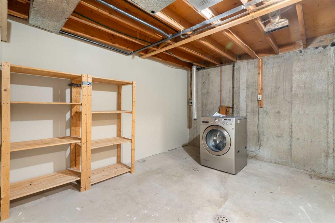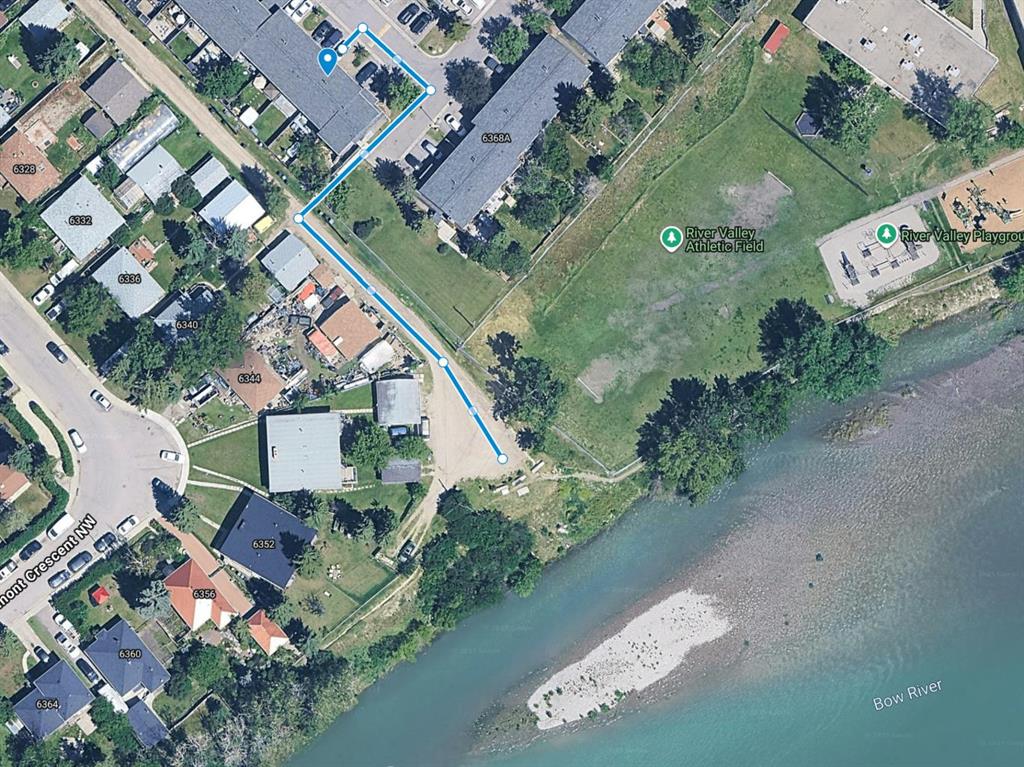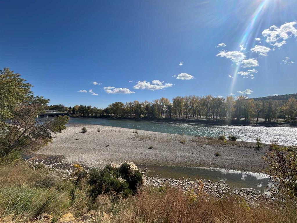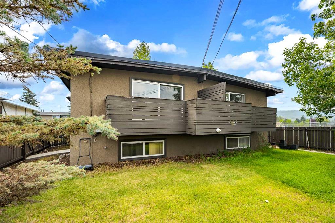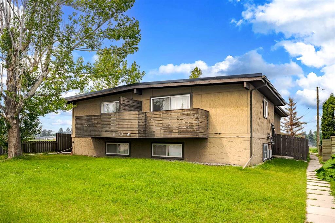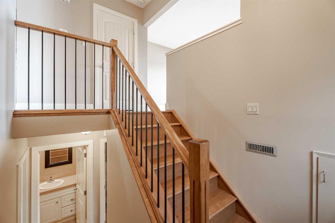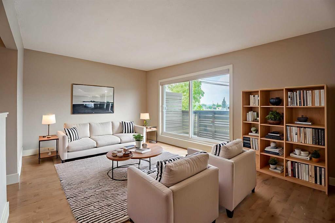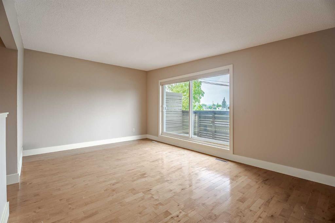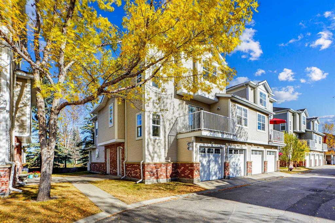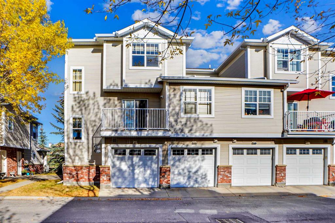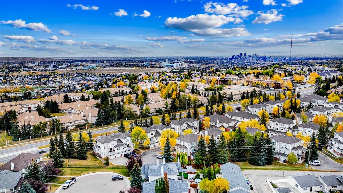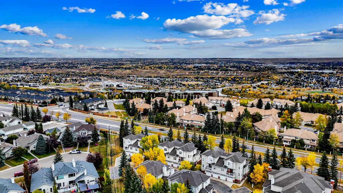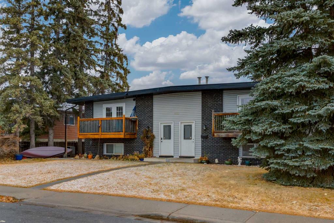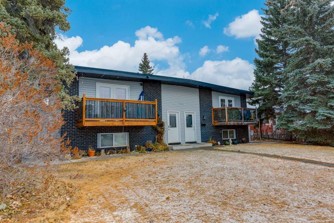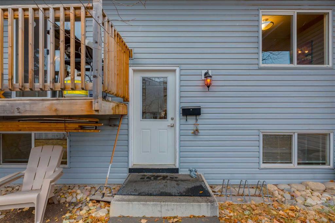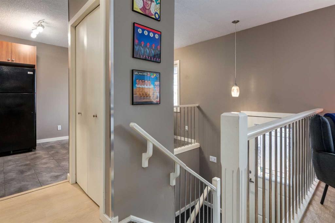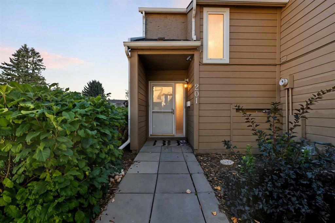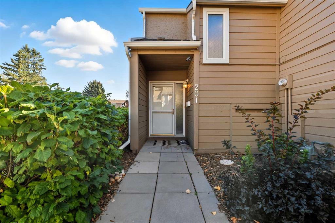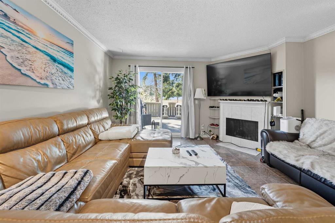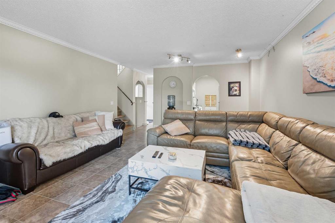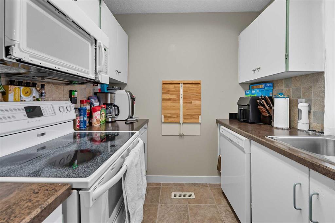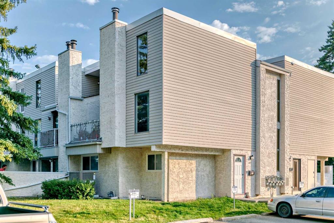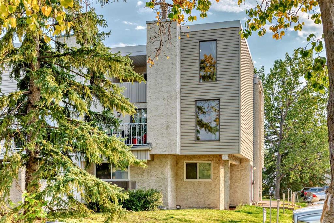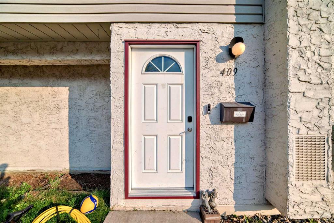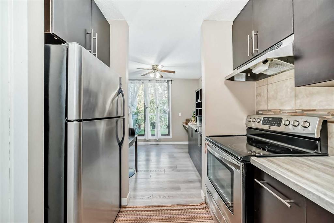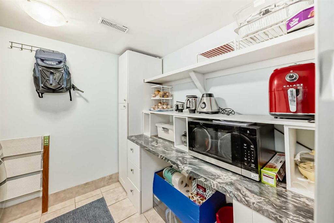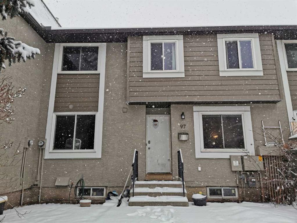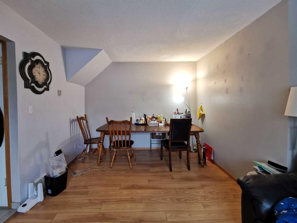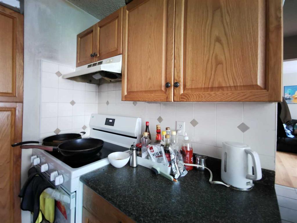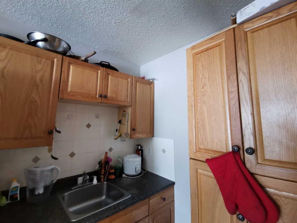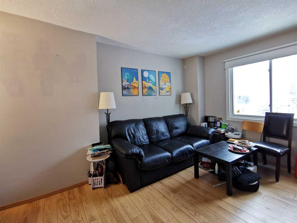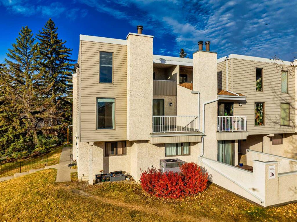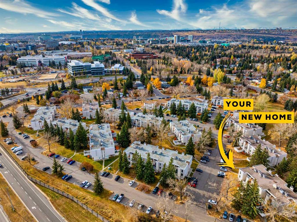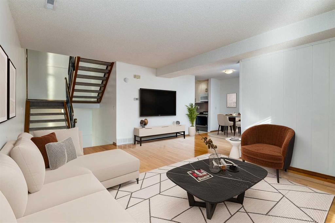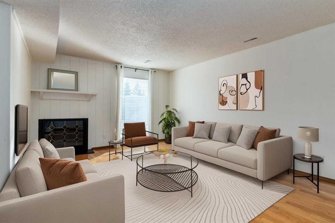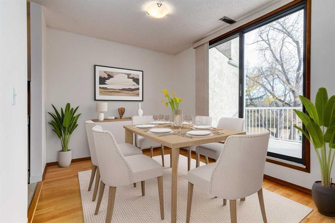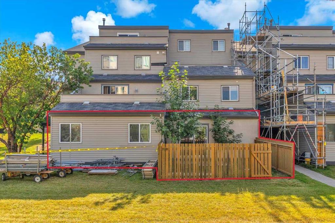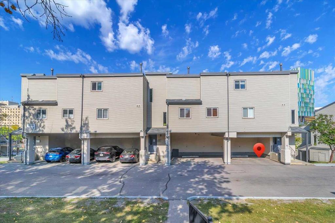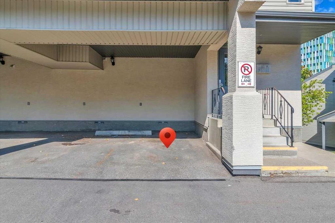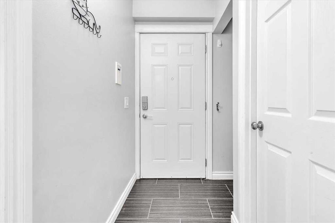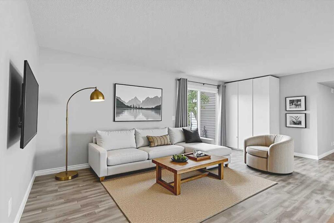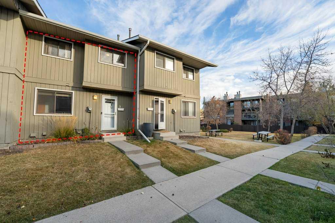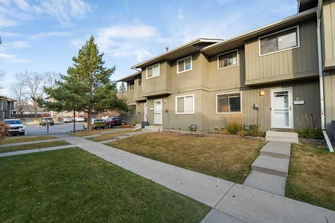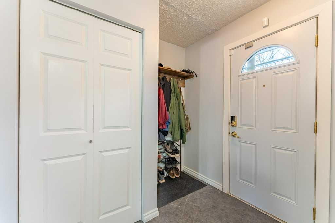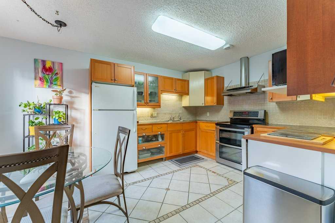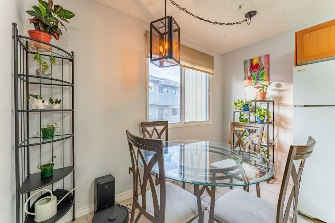509, 6223 31 Avenue NW
Calgary T3B 3X2
MLS® Number: A2259432
$ 319,000
3
BEDROOMS
1 + 1
BATHROOMS
1,226
SQUARE FEET
1974
YEAR BUILT
Exceptional value and a great opportunity. This spacious 3 bedroom townhouse located in the vibrant community of Bowness offers affordability, space and convenience all in one! Perfectly located within walking distance to shops, restaurants, schools, parks, public transit, and the Bow River pathway system. Step inside to a generous foyer that opens to a functional kitchen and dining area. The main floor also features a convenient half bath and a large living room with sliding patio doors leading to a private, fully fenced, sunny south-facing backyard, complete with a deck and direct alley access (with city garbage pick-up). Upstairs, you’ll find a full 4-piece bathroom and three bedrooms, including a spacious primary suite with double closets. The lower level is developed with a cozy family room, storage area, and laundry. You’ll love being part of the Bowness community, numerous events throughout the year which include summer fun with the annual parade in July and the Tour de Bowness Street Festival & Bike Race in August. Fun for the whole family. Known for its lively main street with more than 60 local businesses — from cafés and restaurants to boutique shops and wellness studios. Additional perks of this condo include a parking stall right at your front door, ample visitor parking, paid RV parking, new hot water tank and an easy commute to downtown, the University of Calgary, or a quick getaway west to the mountains. This home has incredible potential and is ideal for someone ready to add their own touch and TLC. Well-managed complex, healthy reserve fund and budget-friendly condo fees, a true standout opportunity in today’s market!
| COMMUNITY | Bowness |
| PROPERTY TYPE | Row/Townhouse |
| BUILDING TYPE | Five Plus |
| STYLE | 2 Storey |
| YEAR BUILT | 1974 |
| SQUARE FOOTAGE | 1,226 |
| BEDROOMS | 3 |
| BATHROOMS | 2.00 |
| BASEMENT | Full |
| AMENITIES | |
| APPLIANCES | Electric Range, Microwave, Refrigerator, Washer |
| COOLING | None |
| FIREPLACE | N/A |
| FLOORING | Carpet, Linoleum |
| HEATING | Forced Air, Natural Gas |
| LAUNDRY | In Basement |
| LOT FEATURES | Back Lane, Back Yard, Rectangular Lot |
| PARKING | Stall |
| RESTRICTIONS | Board Approval |
| ROOF | Asphalt Shingle |
| TITLE | Fee Simple |
| BROKER | RE/MAX Landan Real Estate |
| ROOMS | DIMENSIONS (m) | LEVEL |
|---|---|---|
| Game Room | 17`10" x 11`8" | Lower |
| Storage | 11`0" x 12`10" | Lower |
| Kitchen | 7`2" x 7`3" | Main |
| Dining Room | 11`7" x 7`11" | Main |
| Living Room | 17`10" x 12`7" | Main |
| Foyer | 7`1" x 6`10" | Main |
| 2pc Bathroom | Main | |
| Bedroom - Primary | 15`6" x 13`0" | Second |
| Bedroom | 9`3" x 12`4" | Second |
| Bedroom | 8`3" x 12`4" | Second |
| 4pc Bathroom | Second |

