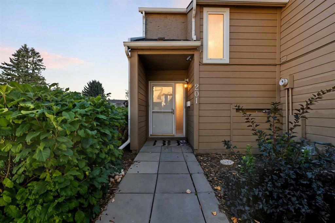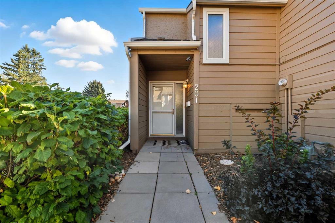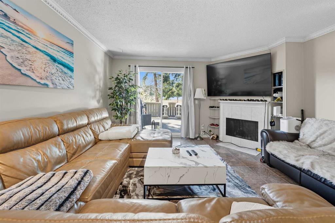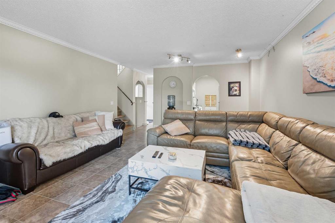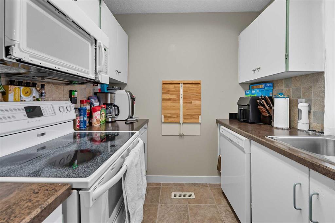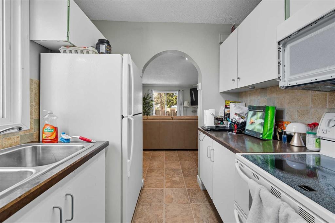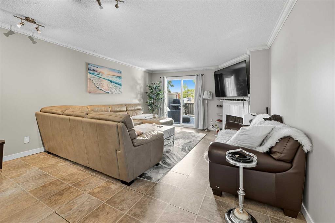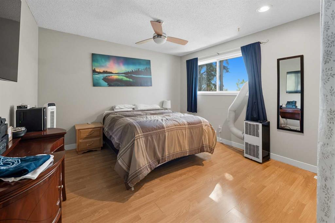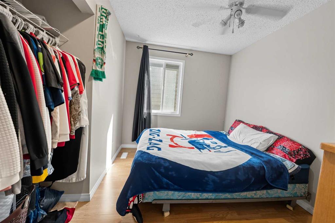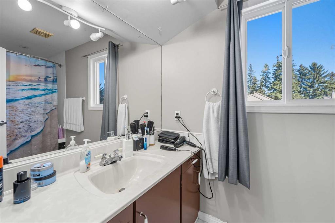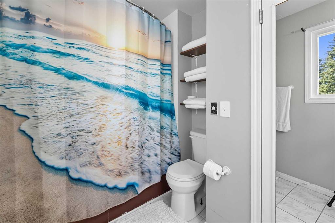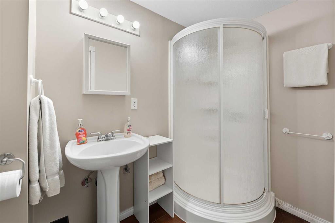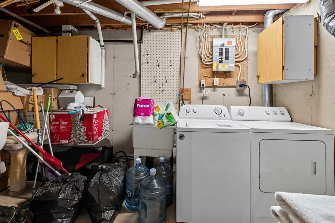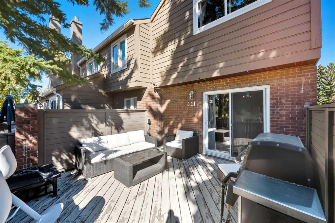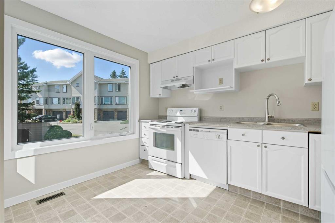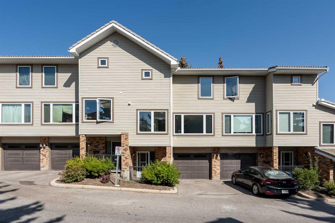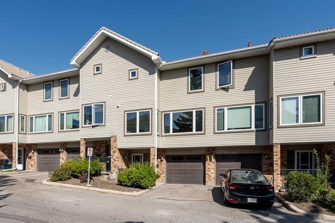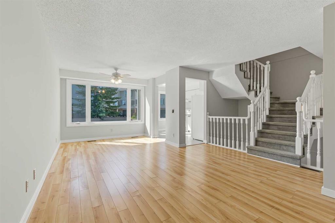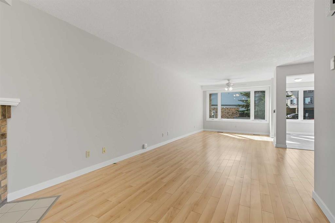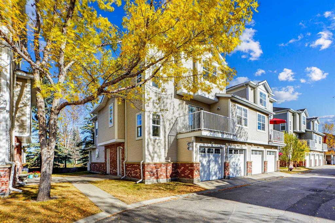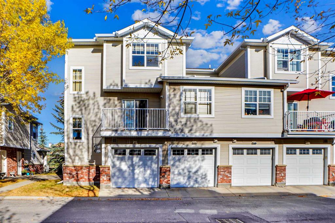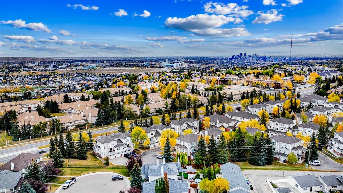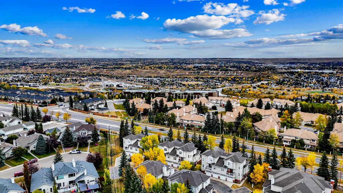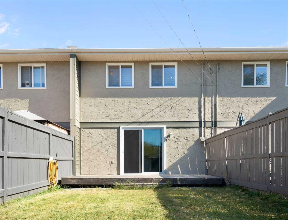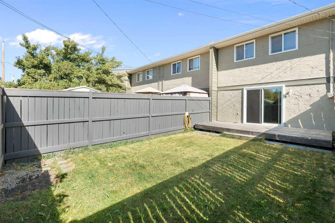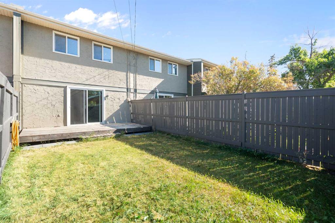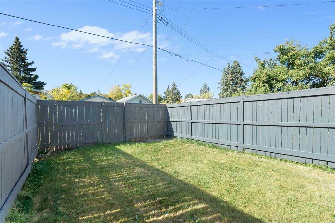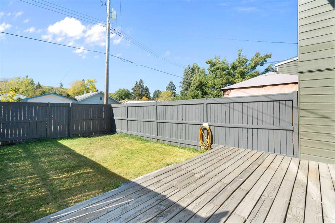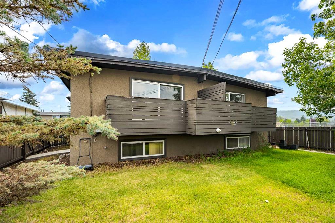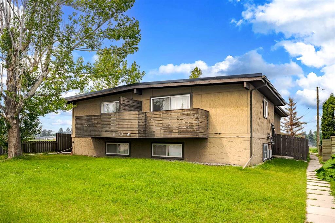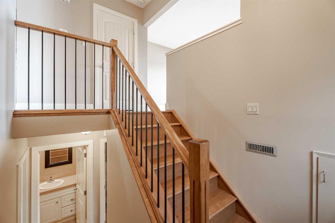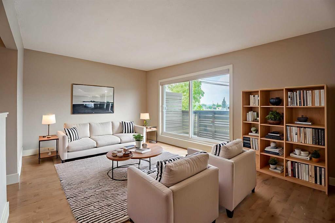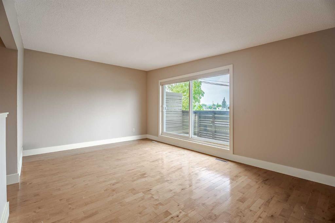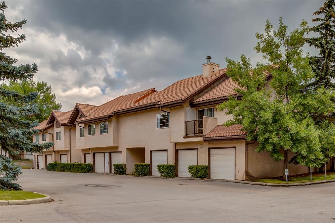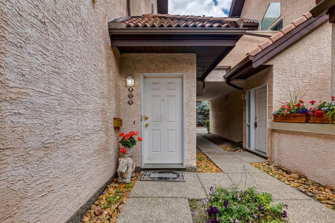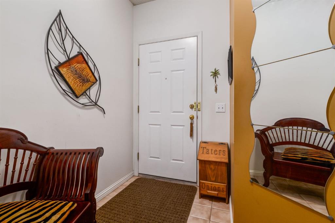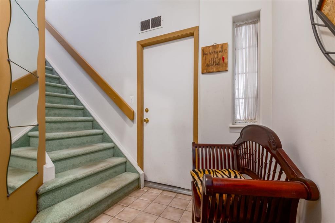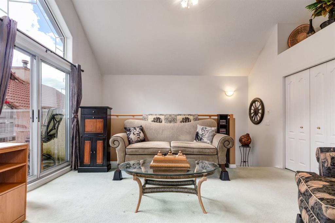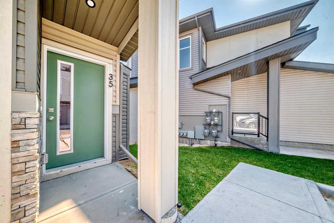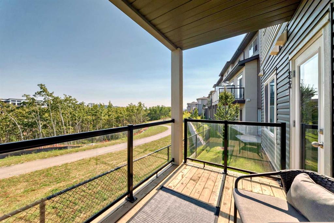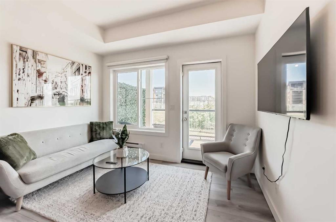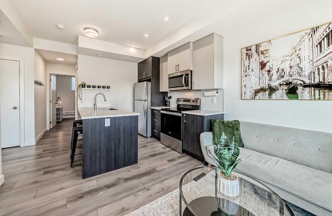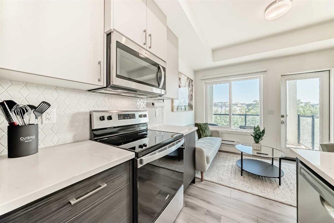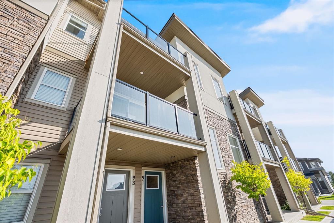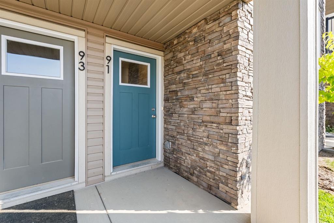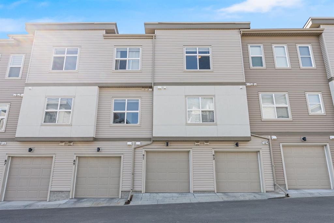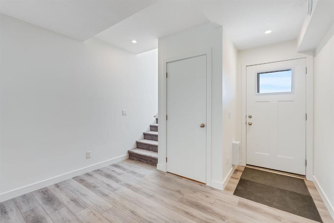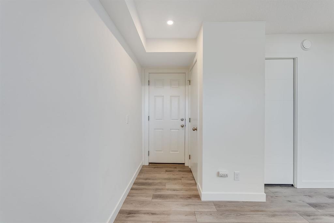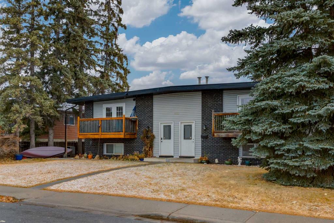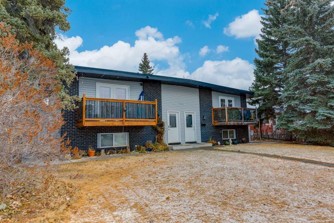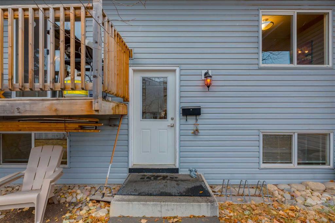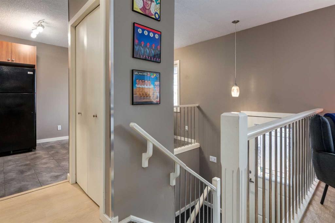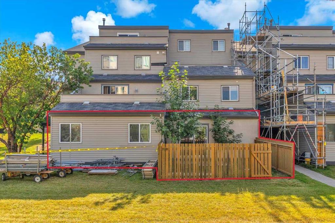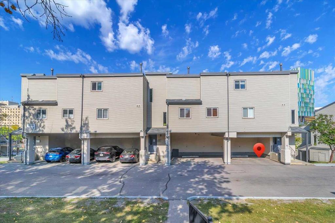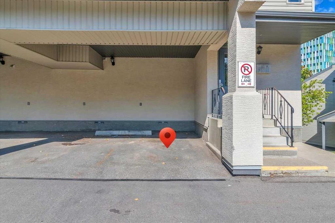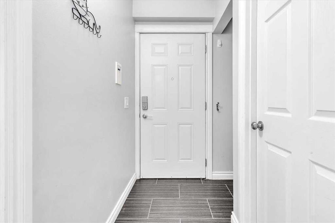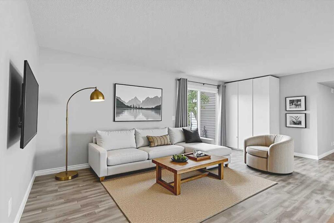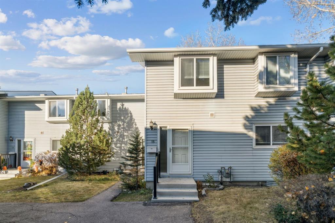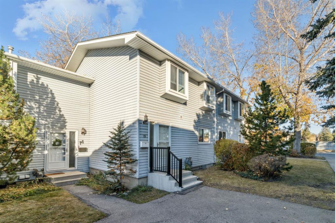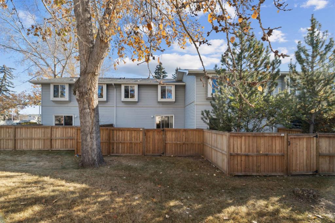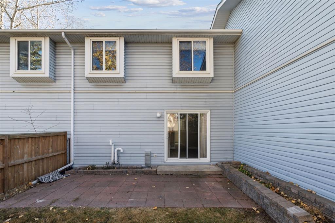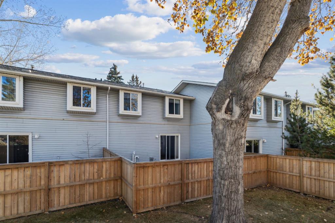201, 829 Coach Bluff Crescent SW
Calgary T3H1B1
MLS® Number: A2260118
$ 329,900
2
BEDROOMS
2 + 0
BATHROOMS
997
SQUARE FEET
1977
YEAR BUILT
Welcome to this bright and spacious two bedroom, two bathroom townhome located in the desirable community of Coach Hill in Southwest Calgary. This well-maintained home offers a functional layout with a comfortable main living area and large windows that fill the space with natural light. The kitchen is thoughtfully designed with plenty of cabinetry and flows into a dining area that opens onto your private deck, perfect for relaxing or entertaining. Upstairs you’ll find two generously sized bedrooms and a full bathroom. The fully developed basement provides additional living space, ideal for a family room, home office, or fitness area. Added convenience comes with in-suite laundry and ample storage throughout. Situated in a quiet, well-kept complex with easy access to schools, parks, shopping, and major roadways, this townhome combines comfort and convenience in a sought-after SW location.
| COMMUNITY | Coach Hill |
| PROPERTY TYPE | Row/Townhouse |
| BUILDING TYPE | Other |
| STYLE | 2 Storey |
| YEAR BUILT | 1977 |
| SQUARE FOOTAGE | 997 |
| BEDROOMS | 2 |
| BATHROOMS | 2.00 |
| BASEMENT | Full |
| AMENITIES | |
| APPLIANCES | Dishwasher, Dryer, Electric Stove, Microwave Hood Fan, Refrigerator, Washer, Window Coverings |
| COOLING | None |
| FIREPLACE | Wood Burning |
| FLOORING | Carpet, Ceramic Tile, Laminate, Linoleum |
| HEATING | Forced Air |
| LAUNDRY | In Basement, In Unit, Laundry Room |
| LOT FEATURES | Back Yard, Backs on to Park/Green Space, Level, Low Maintenance Landscape, No Neighbours Behind |
| PARKING | Off Street, Stall |
| RESTRICTIONS | Call Lister, Utility Right Of Way |
| ROOF | Asphalt Shingle |
| TITLE | Fee Simple |
| BROKER | Century 21 Bravo Realty |
| ROOMS | DIMENSIONS (m) | LEVEL |
|---|---|---|
| 3pc Bathroom | 4`8" x 7`11" | Basement |
| Game Room | 13`5" x 14`11" | Basement |
| Other | 19`10" x 11`10" | Basement |
| Kitchen | 7`2" x 8`10" | Main |
| Living Room | 14`3" x 18`7" | Main |
| 4pc Bathroom | 11`3" x 7`0" | Second |
| Bedroom | 11`2" x 8`5" | Second |
| Bedroom - Primary | 14`6" x 11`10" | Second |

