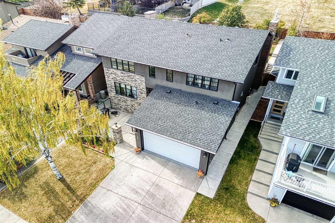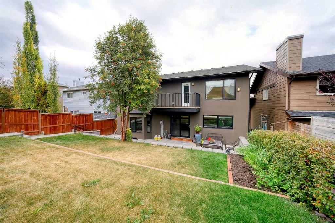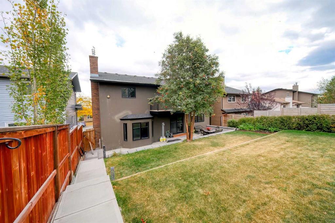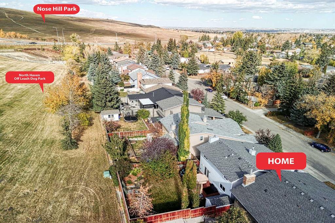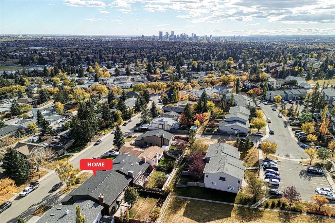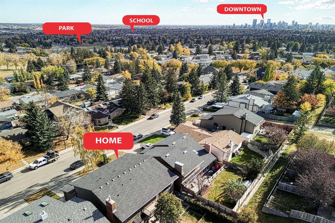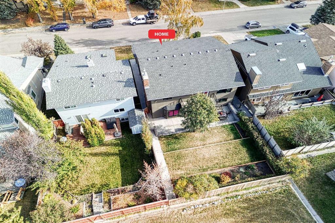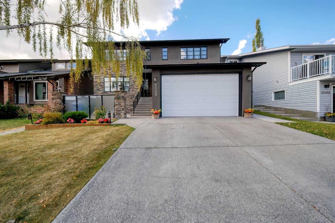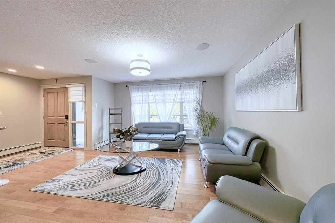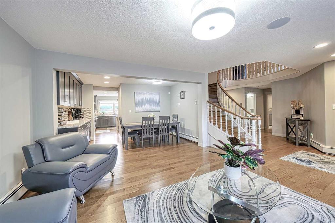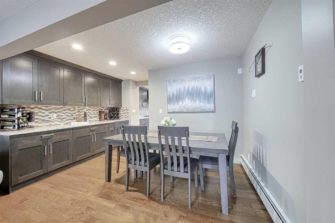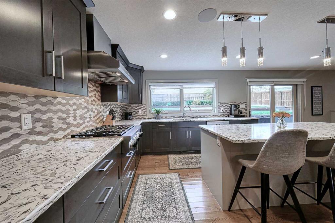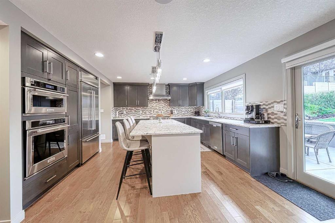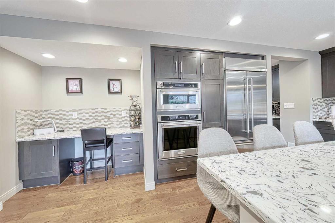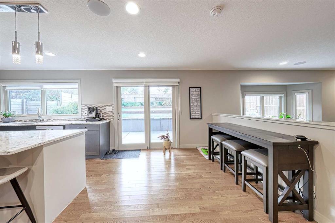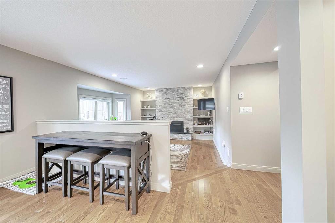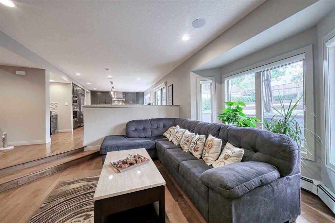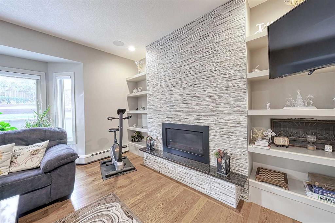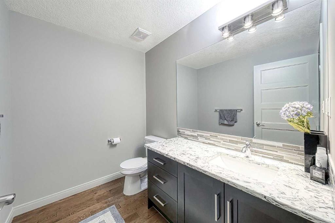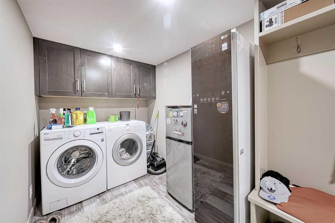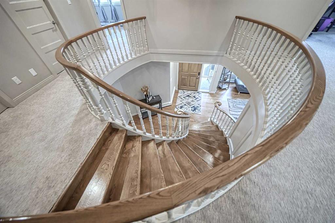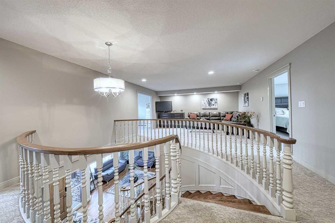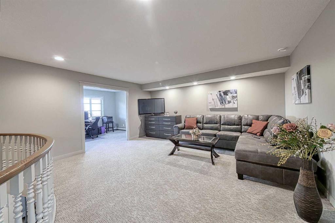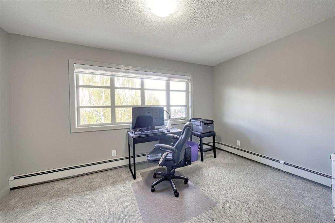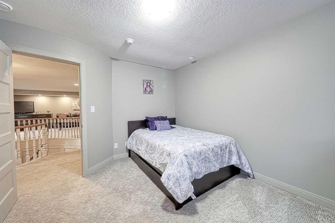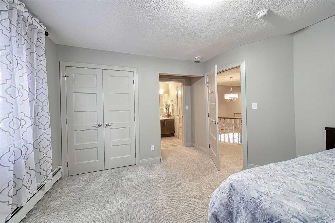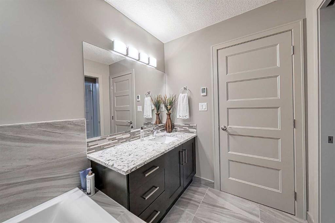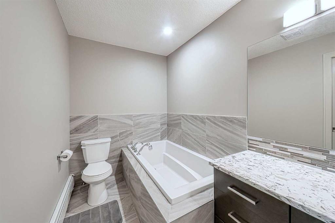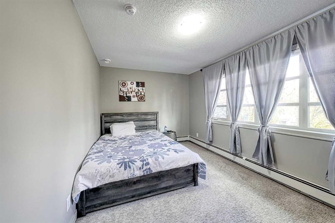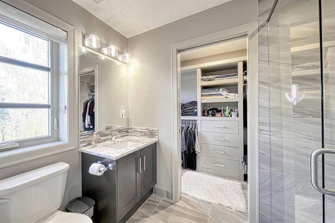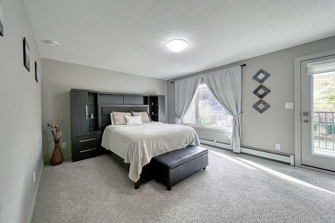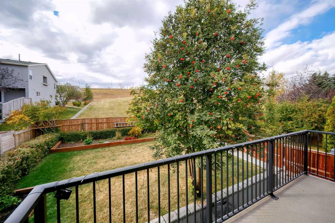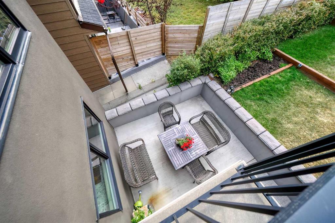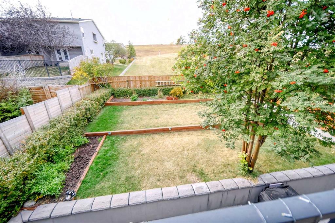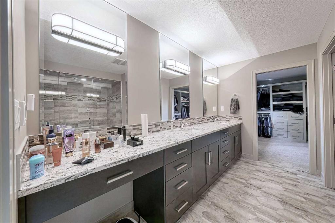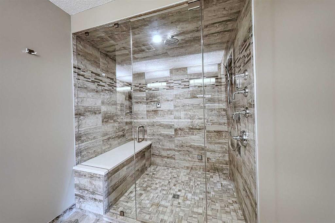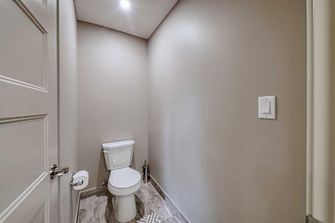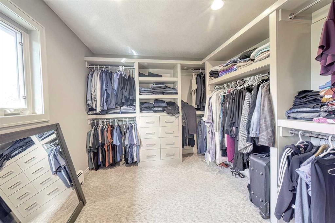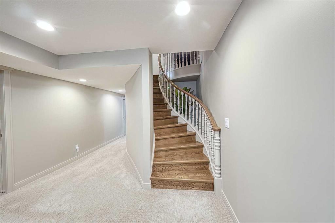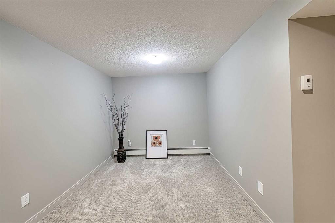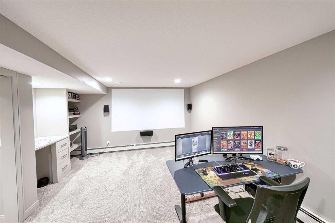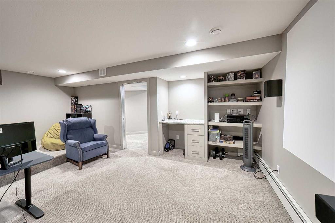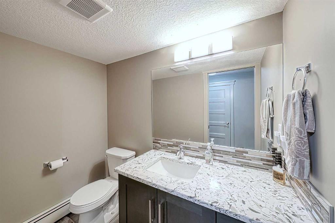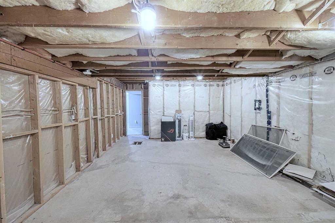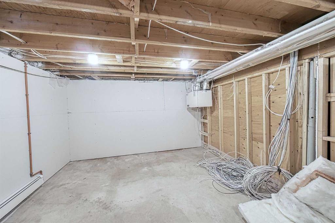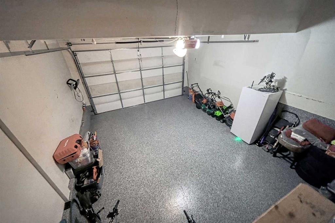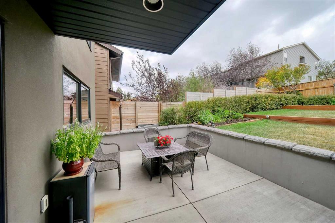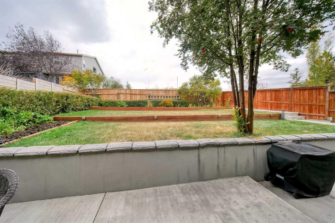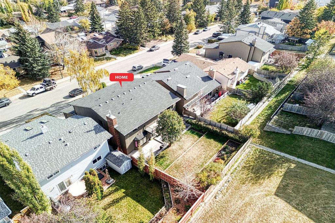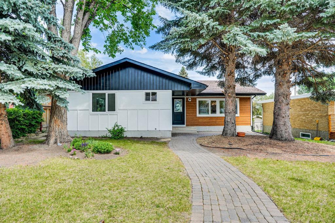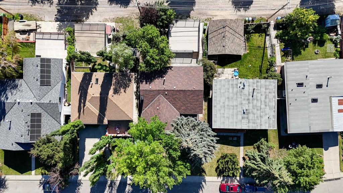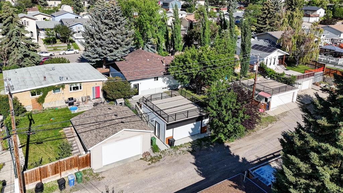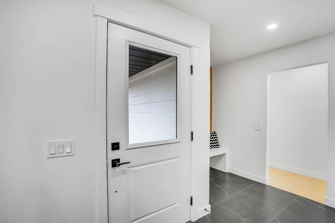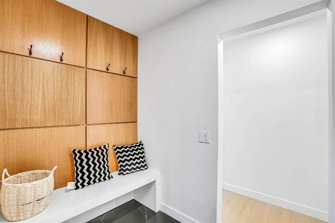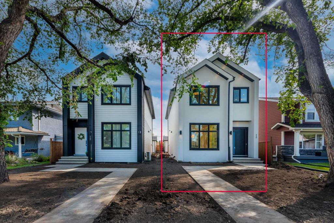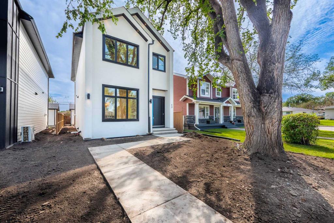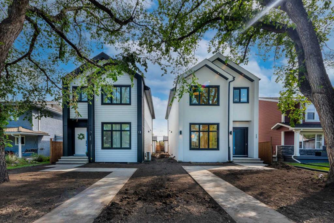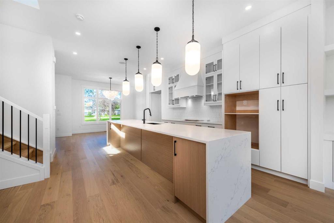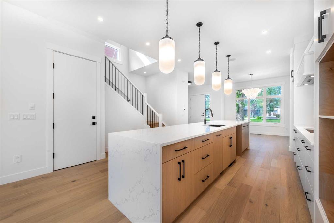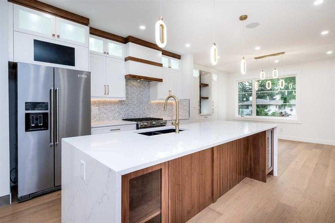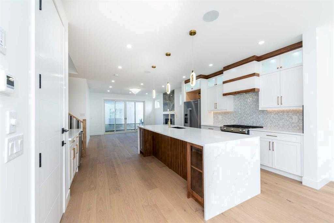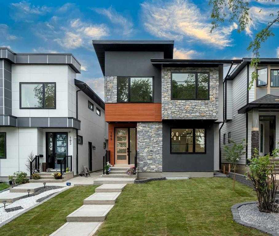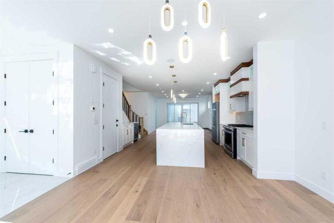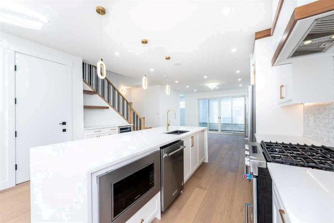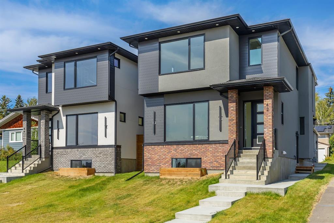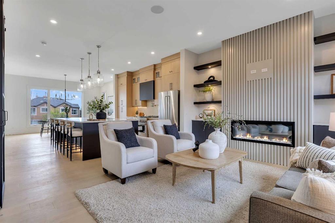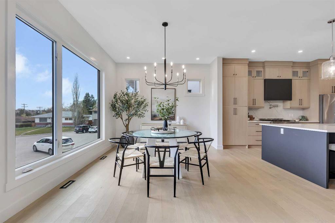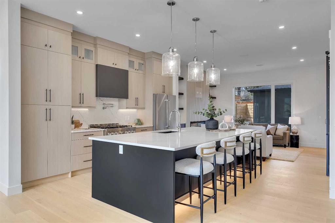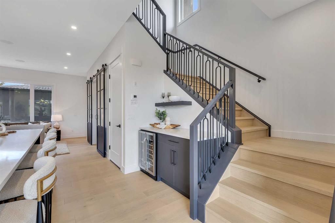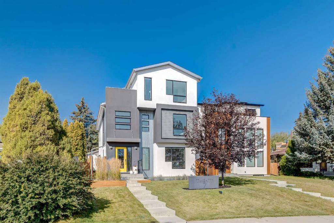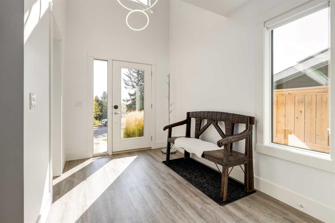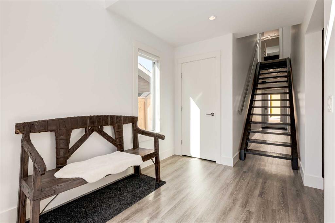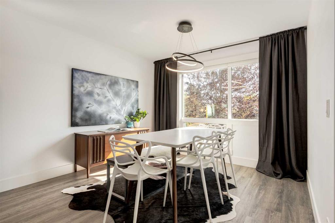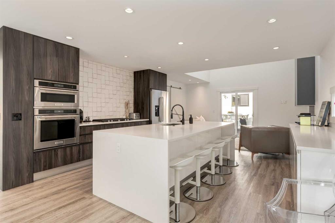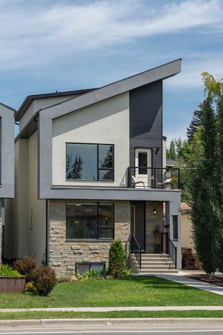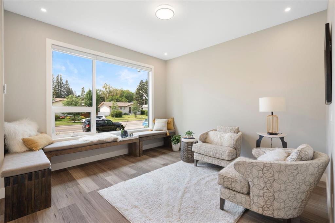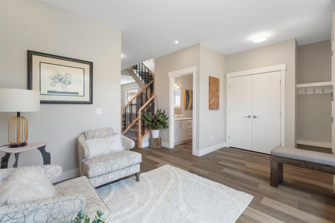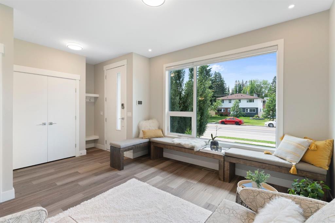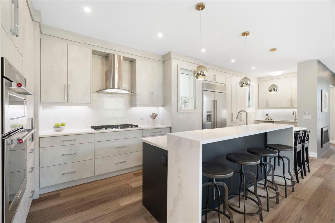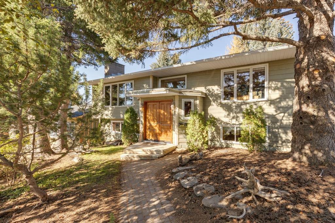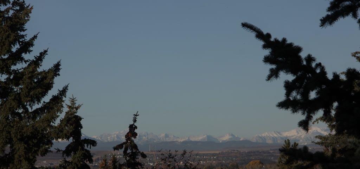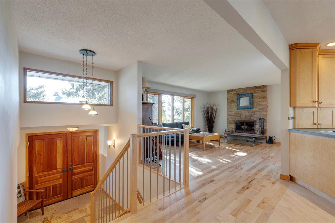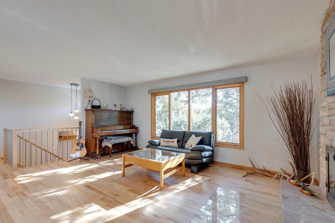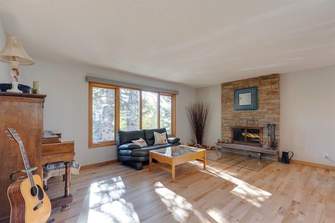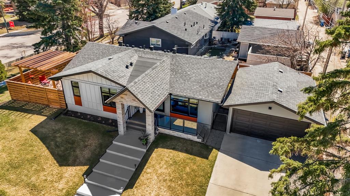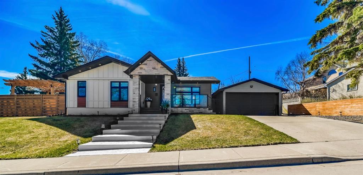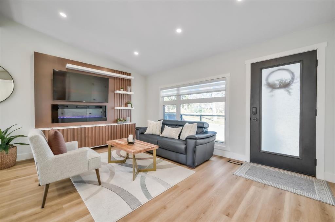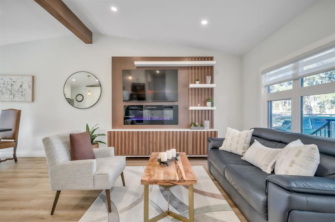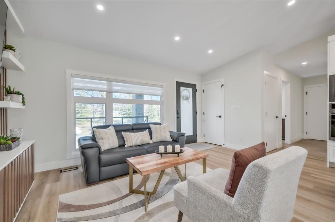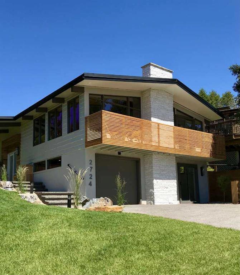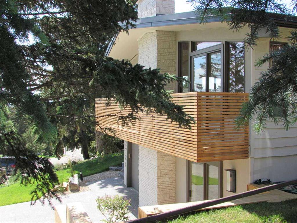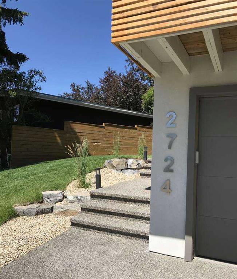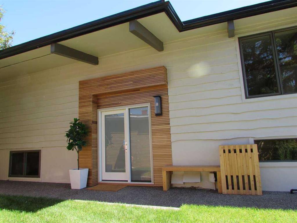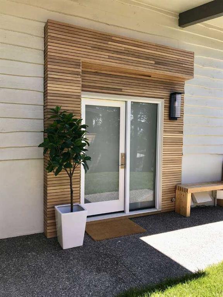5039 Norris Road NW
Calgary T2K 5R6
MLS® Number: A2263821
$ 1,199,900
3
BEDROOMS
3 + 2
BATHROOMS
3,048
SQUARE FEET
1982
YEAR BUILT
Welcome to 5039 Norris Road NW — an exceptional executive residence nestled in the mature community of North Haven, just minutes from downtown Calgary and steps from Nose Hill Park. Combining modern luxury with family-friendly functionality, this fully renovated home offers the perfect blend of sophistication, warmth, and comfort. A striking curved staircase and bright open foyer set the tone for the refined interior. To the left, a spacious living and dining area with a built-in dry bar is perfect for entertaining. Toward the rear, the impressive chef’s kitchen showcases premium cabinetry, an oversized quartz island, and high-end KitchenAid appliances including a six-burner gas range, wall oven, and built-in microwave. The convenient butler’s pantry, built-in desk, and soft-close drawers add thoughtful touches for everyday living. The kitchen seamlessly opens to a cozy family room featuring a stone-clad fireplace, custom shelving, and panoramic views of Nose Hill Park. Upstairs, a bonus room and home office (or optional guest bedroom) provide flexible space for work or relaxation. Three generously sized bedrooms, each with its own ensuite, ensure comfort and privacy for every member of the household. The primary retreat offers a private balcony with park views, a spa-inspired six-piece ensuite with dual vanities, makeup area, steam shower with bench and multiple shower heads, plus a custom walk-in closet designed for large wardrobes. The lower level continues to impress with a custom home theatre complete with a new projector and 10-foot screen - ideal for family movie nights. Two large storage rooms offer endless potential, including the option to add a wine cellar. A well-organized mechanical room features dual HRV systems, an instant hot water tank, and a $55,000 high-efficiency boiler system providing zoned, whisper-quiet heating and superior air quality. Outdoor spaces are equally inviting. A private courtyard, mature landscaping, and large patio create an ideal setting for outdoor dining and entertaining. Additional highlights include an exposed aggregate driveway, epoxy-coated double garage floor, and an LG Styler Steamer Closet for added convenience. Located on a quiet street in North Haven, this home offers quick access to the Calgary Winter Club, top-rated schools, shopping, major roadways, and the walking trails of Nose Hill Park — one of the largest urban parks in North America. A perfect balance of luxury, comfort, and location, this home truly stands out as a remarkable offering in one of Calgary’s most desirable communities.
| COMMUNITY | North Haven |
| PROPERTY TYPE | Detached |
| BUILDING TYPE | House |
| STYLE | 2 Storey |
| YEAR BUILT | 1982 |
| SQUARE FOOTAGE | 3,048 |
| BEDROOMS | 3 |
| BATHROOMS | 5.00 |
| BASEMENT | Finished, Full |
| AMENITIES | |
| APPLIANCES | Built-In Oven, Built-In Range, Dishwasher, Garage Control(s), Instant Hot Water, Microwave, Refrigerator, See Remarks, Washer/Dryer, Window Coverings |
| COOLING | None |
| FIREPLACE | Family Room, Gas |
| FLOORING | Carpet, Hardwood |
| HEATING | Baseboard, Fireplace(s), Natural Gas |
| LAUNDRY | Laundry Room, Main Level |
| LOT FEATURES | Backs on to Park/Green Space, Front Yard, Garden, Landscaped, Street Lighting, Yard Drainage |
| PARKING | Double Garage Attached, Driveway, Garage Door Opener, Garage Faces Front, On Street |
| RESTRICTIONS | None Known |
| ROOF | Asphalt Shingle |
| TITLE | Fee Simple |
| BROKER | RE/MAX First |
| ROOMS | DIMENSIONS (m) | LEVEL |
|---|---|---|
| 2pc Bathroom | Lower | |
| Media Room | 14`5" x 19`0" | Lower |
| Storage | 12`1" x 18`7" | Lower |
| Storage | 14`0" x 21`9" | Lower |
| Furnace/Utility Room | 5`7" x 9`1" | Lower |
| 2pc Bathroom | 5`11" x 7`8" | Main |
| Other | 6`3" x 3`2" | Main |
| Breakfast Nook | 8`10" x 12`10" | Main |
| Dining Room | 13`8" x 11`1" | Main |
| Family Room | 16`4" x 14`11" | Main |
| Foyer | 7`0" x 4`0" | Main |
| Kitchen | 13`7" x 16`3" | Main |
| Laundry | 6`7" x 14`5" | Main |
| Living Room | 14`6" x 14`6" | Main |
| 3pc Ensuite bath | 5`0" x 9`0" | Second |
| 3pc Ensuite bath | 10`3" x 5`11" | Second |
| 4pc Ensuite bath | 11`11" x 12`9" | Second |
| Bedroom | 12`9" x 11`3" | Second |
| Bedroom | 15`1" x 9`6" | Second |
| Bonus Room | 16`1" x 16`4" | Second |
| Office | 14`0" x 9`6" | Second |
| Bedroom - Primary | 15`11" x 12`9" | Second |
| Walk-In Closet | 10`11" x 9`2" | Second |

