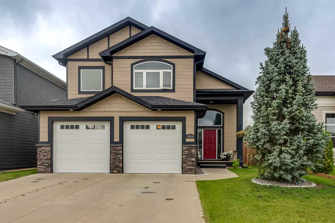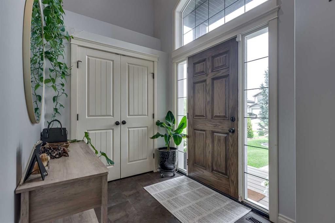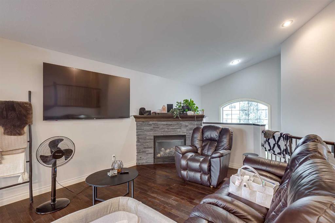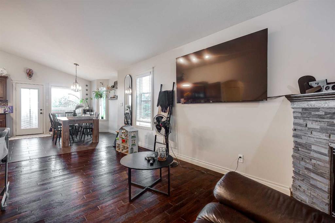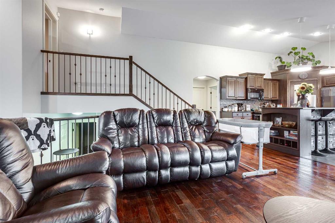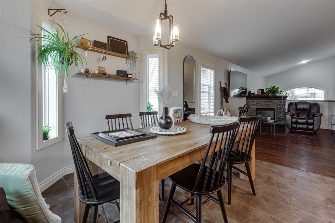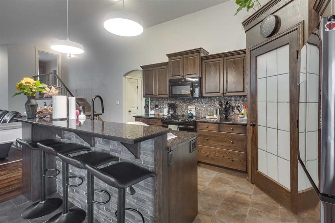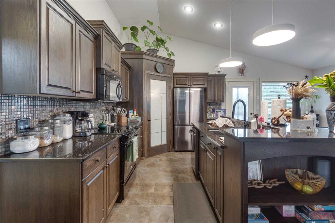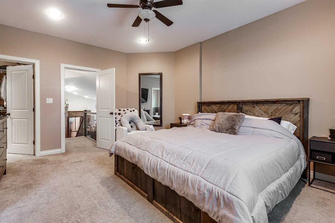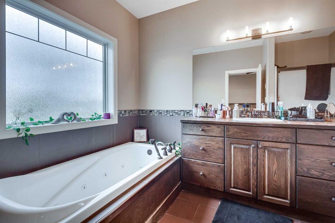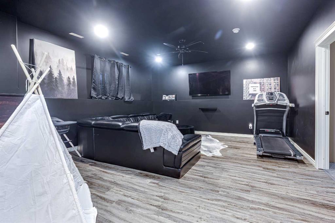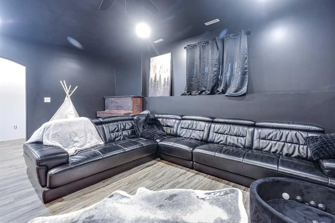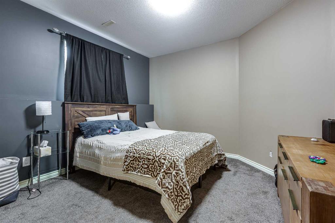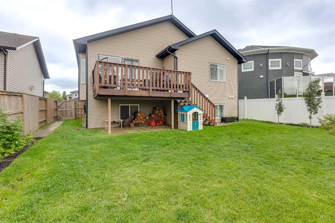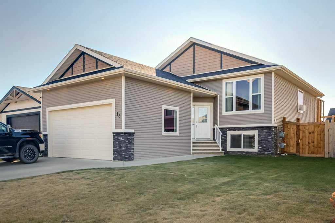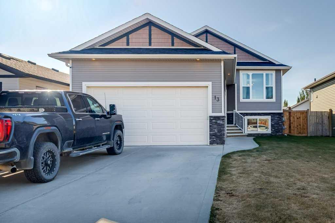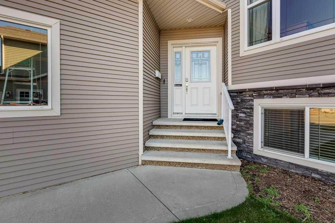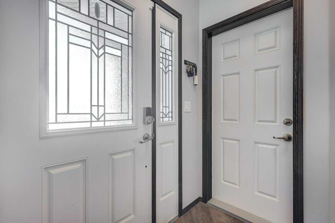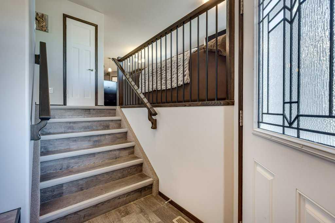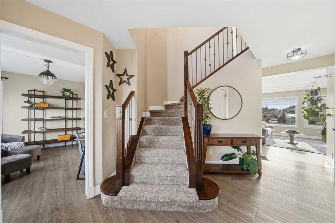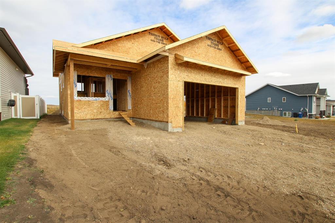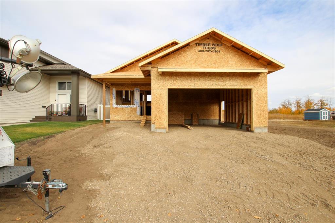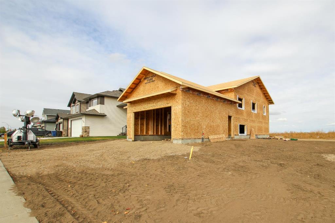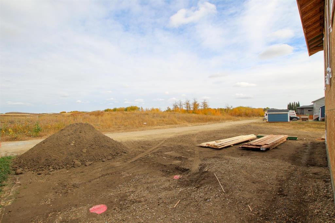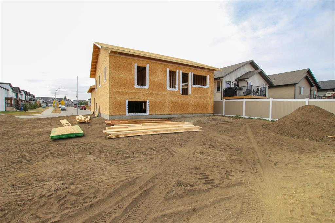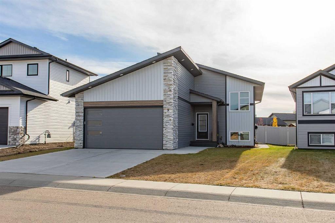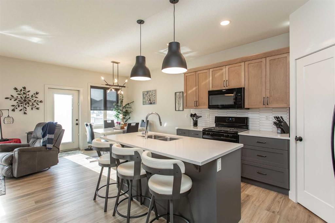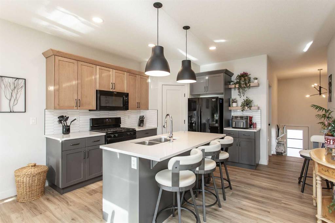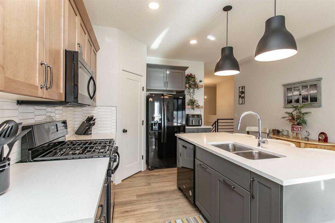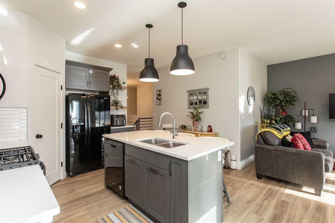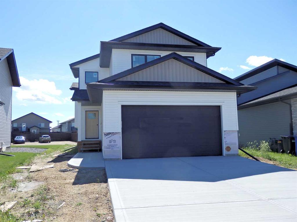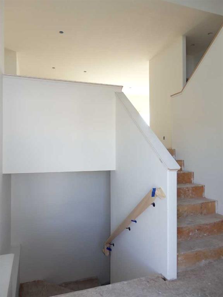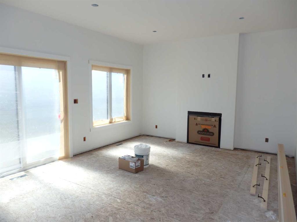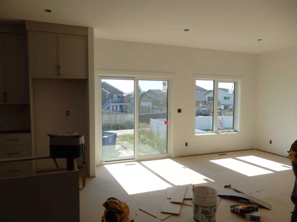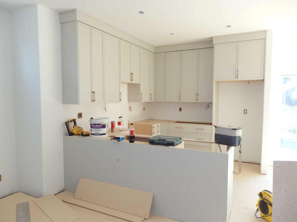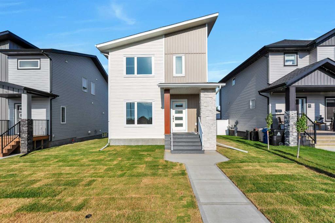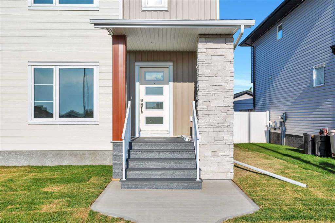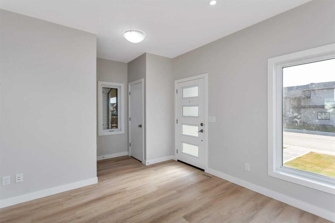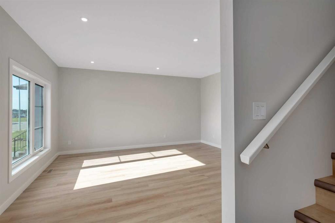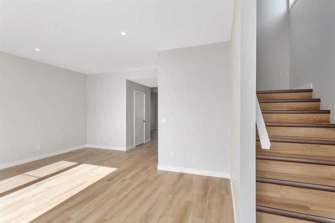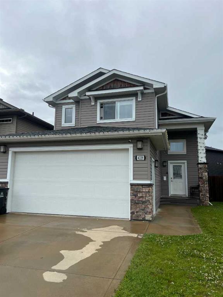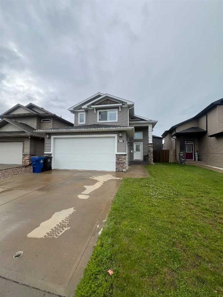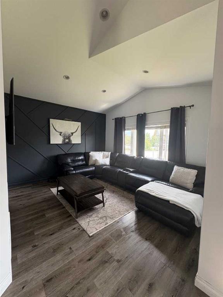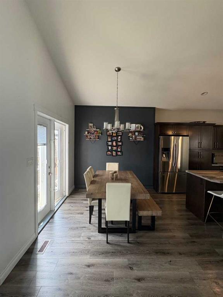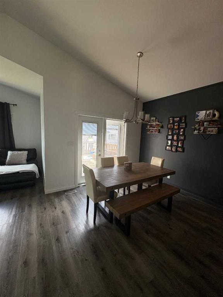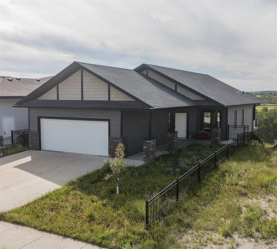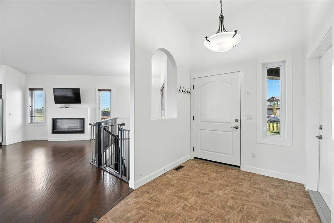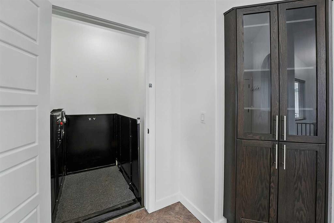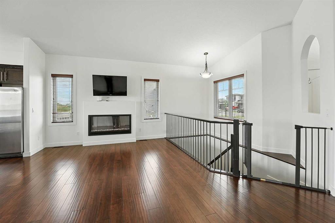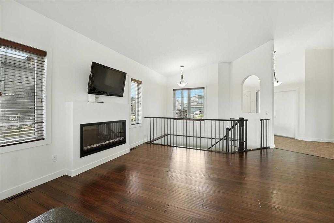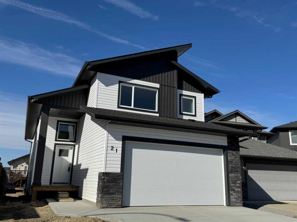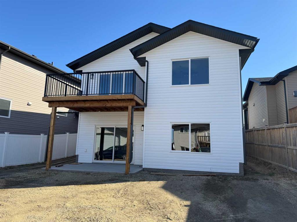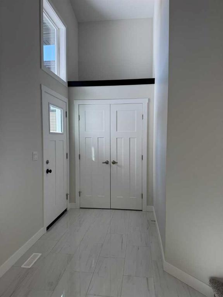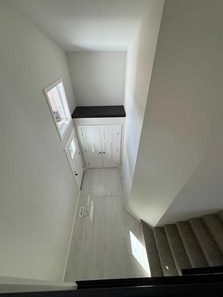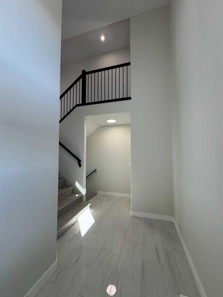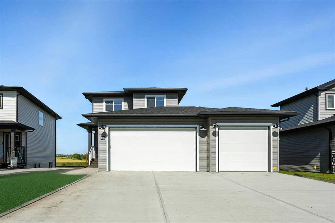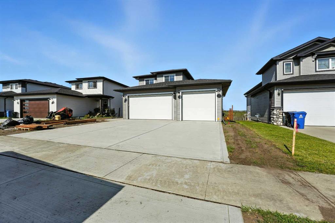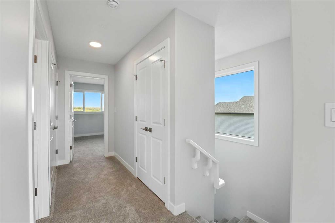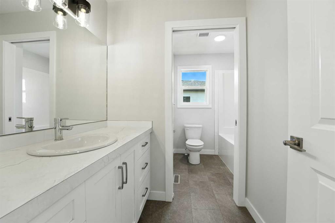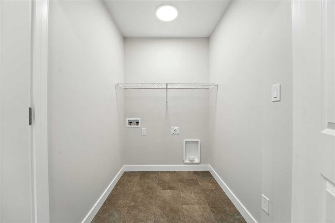4936 Aspen Lake Boulevard
Blackfalds T4M 0J1
MLS® Number: A2251573
$ 569,900
5
BEDROOMS
2 + 0
BATHROOMS
1,771
SQUARE FEET
2013
YEAR BUILT
Welcome to this former Eagle Ridge Builders’ show home, located in a quiet area of Blackfalds. Known for their attention to detail and craftsmanship, Eagle Ridge Builders has designed a home that combines quality finishes with functional living spaces. This Modified Bi-Level residence offers five bedrooms and two bathrooms, with thoughtful upgrades throughout. The entry features a spacious foyer with a full-sized closet, setting the tone for the generous interior. The main floor showcases an open concept with vaulted ceilings, hardwood flooring, ceramic tile, and upgraded carpeting. A brick-faced corner fireplace anchors the living room, creating a warm focal point. The kitchen is designed with solid oak cabinetry, granite countertops, and abundant storage. All major appliances are included. Adjacent to the kitchen, the dining area provides seamless flow for both daily use and entertaining. A dedicated laundry room is located on the main floor and features upper and lower cabinetry, a sink, and front-load washer and dryer. Two well-sized bedrooms and a four-piece bathroom complete this level. The upper level is reserved for the primary suite. This spacious retreat includes a large walk-in closet and a four-piece ensuite with a soaker tub and a separate shower. The basement is approximately 80% finished, with two additional bedrooms and space for a bathroom. The new owner can make the final touches to suit their personal preferences. The 2 car attached garage is completely drywalled and painted. The exterior is equally well-appointed with a fully fenced yard backing onto a green space and natural creek area that is not slated for development. A walking path is located just meters away, providing convenient access for recreation and family walks. This property offers a balance of craftsmanship, comfort, and location in a well-established Blackfalds neighborhood.
| COMMUNITY | Aspen Lake |
| PROPERTY TYPE | Detached |
| BUILDING TYPE | House |
| STYLE | Modified Bi-Level |
| YEAR BUILT | 2013 |
| SQUARE FOOTAGE | 1,771 |
| BEDROOMS | 5 |
| BATHROOMS | 2.00 |
| BASEMENT | Full |
| AMENITIES | |
| APPLIANCES | Dishwasher, Garage Control(s), Microwave Hood Fan, Refrigerator, Stove(s), Washer/Dryer, Window Coverings |
| COOLING | None |
| FIREPLACE | Brick Facing, Gas |
| FLOORING | Carpet, Ceramic Tile, Hardwood |
| HEATING | In Floor Roughed-In, Forced Air, Natural Gas |
| LAUNDRY | Laundry Room, Main Level |
| LOT FEATURES | Backs on to Park/Green Space, Creek/River/Stream/Pond, Interior Lot, No Neighbours Behind |
| PARKING | Double Garage Detached, Driveway |
| RESTRICTIONS | None Known |
| ROOF | Asphalt Shingle |
| TITLE | Fee Simple |
| BROKER | Real Estate 2.0 Inc. |
| ROOMS | DIMENSIONS (m) | LEVEL |
|---|---|---|
| Bedroom | 11`7" x 14`0" | Basement |
| Bedroom | 11`8" x 11`1" | Basement |
| Game Room | 18`9" x 14`8" | Basement |
| Foyer | 8`9" x 6`6" | Lower |
| Laundry | 9`11" x 5`7" | Main |
| Bedroom | 10`1" x 9`10" | Main |
| Bedroom | 12`5" x 15`6" | Main |
| Dining Room | 10`8" x 12`11" | Main |
| Kitchen | 9`11" x 12`11" | Main |
| Living Room | 19`3" x 17`3" | Main |
| 4pc Bathroom | 6`2" x 8`8" | Main |
| 4pc Bathroom | 8`2" x 11`7" | Second |
| Bedroom - Primary | 13`6" x 17`5" | Second |

