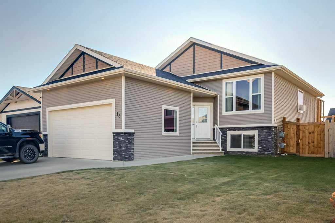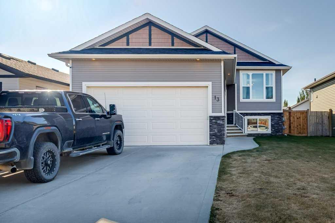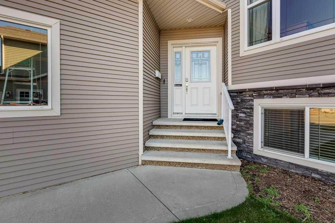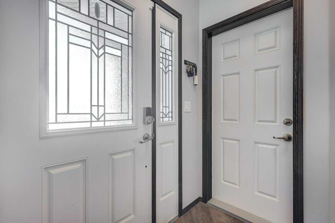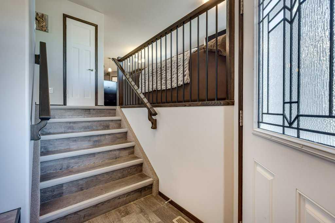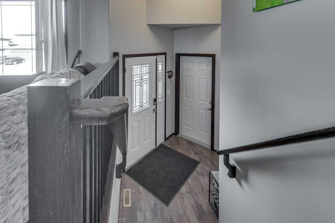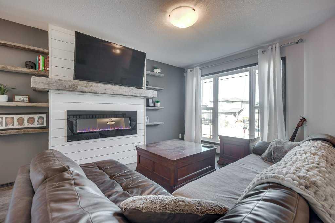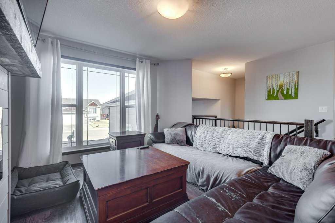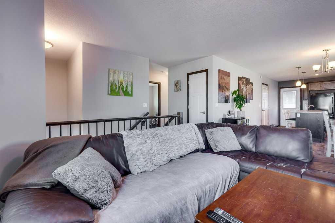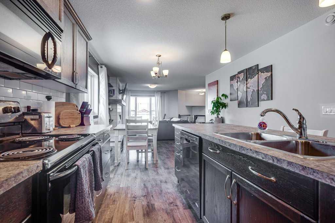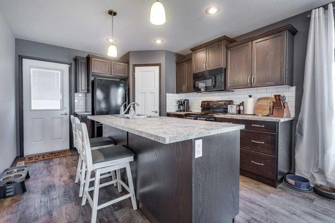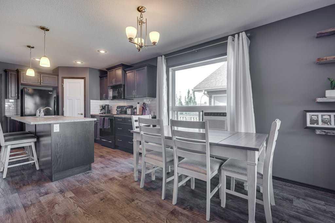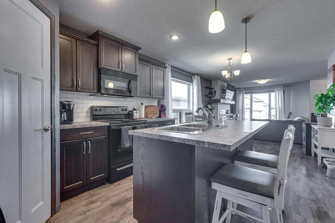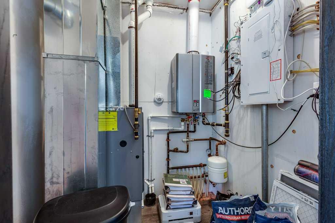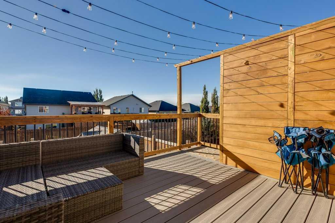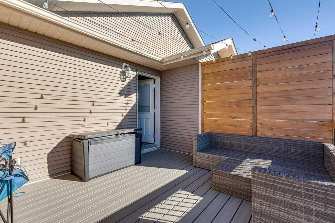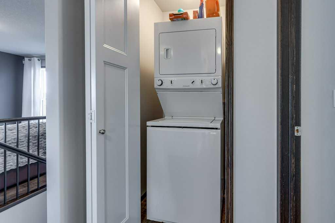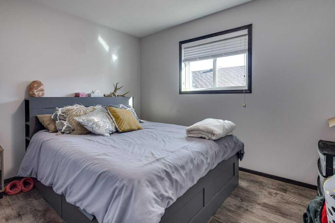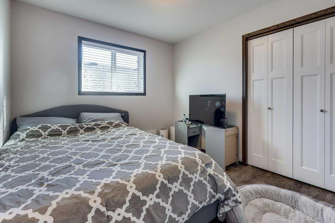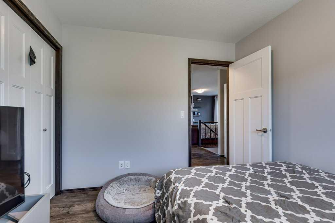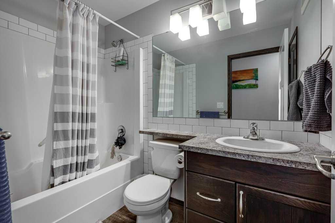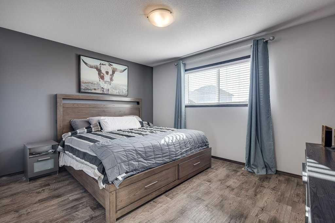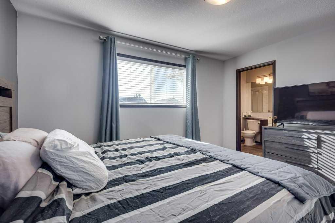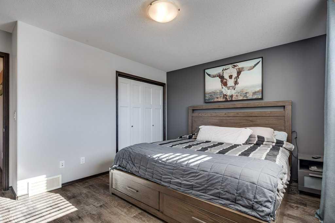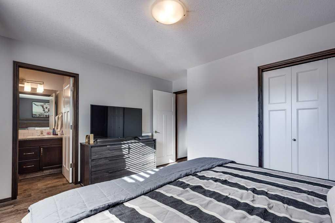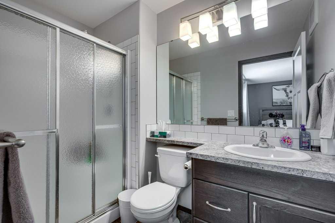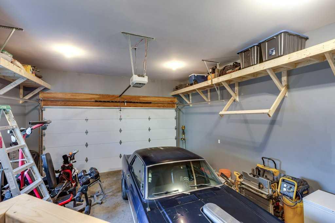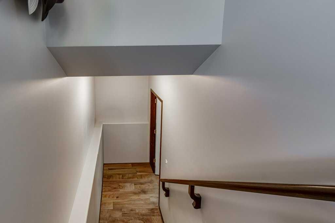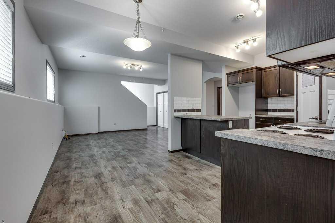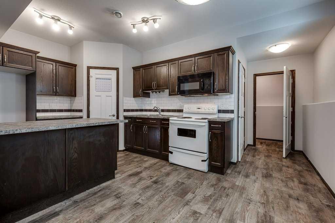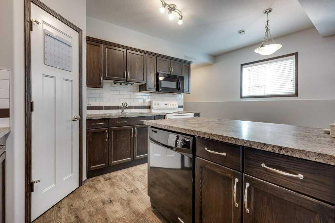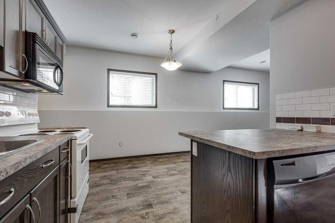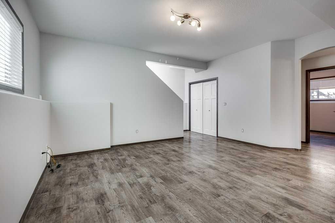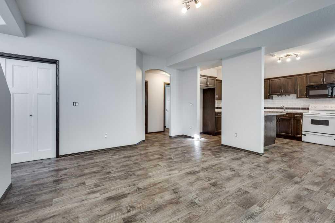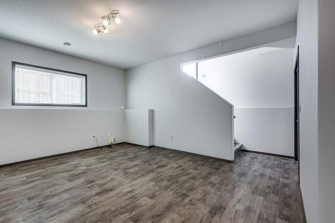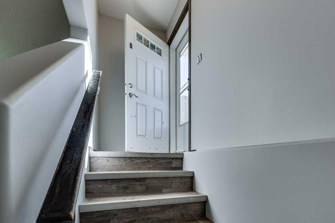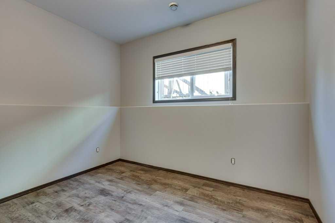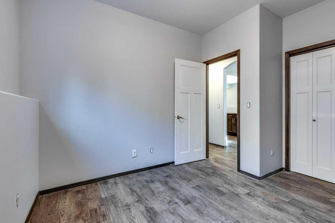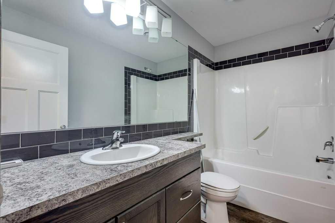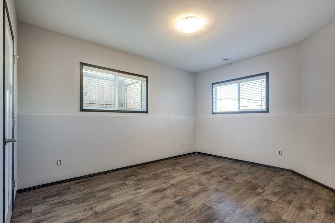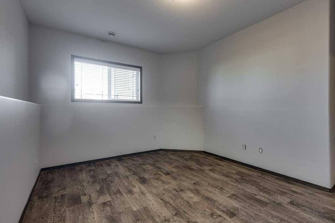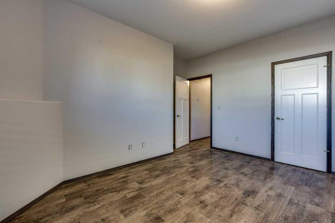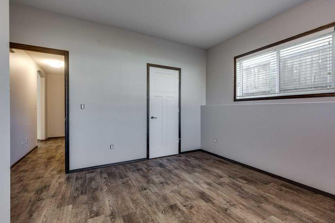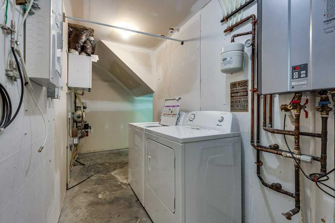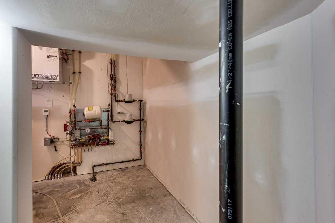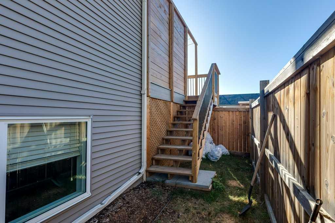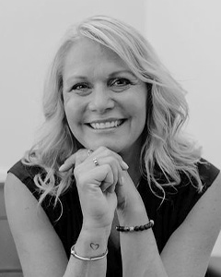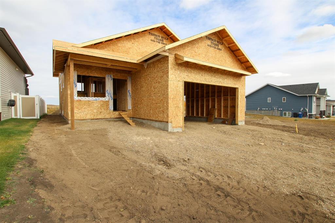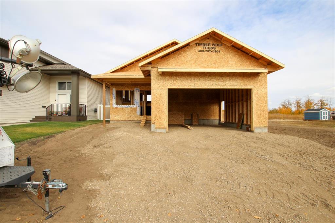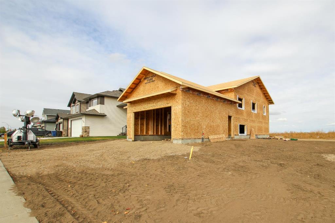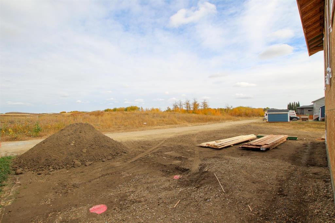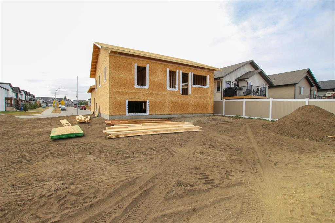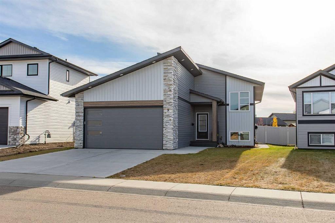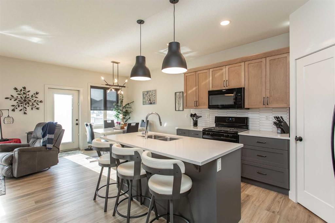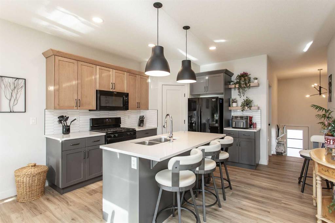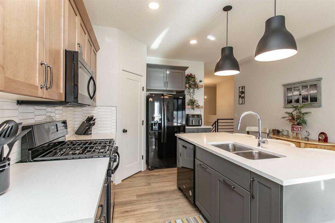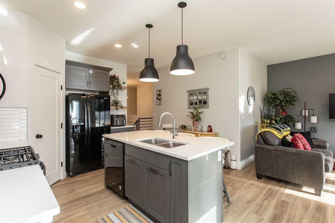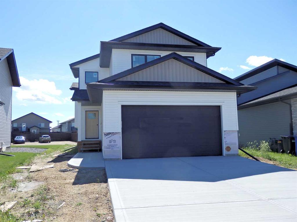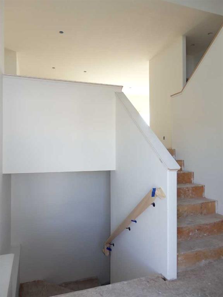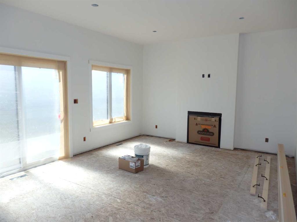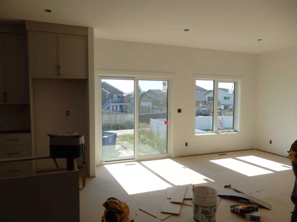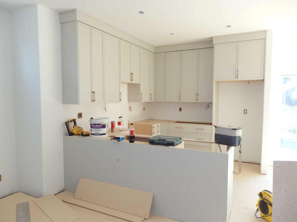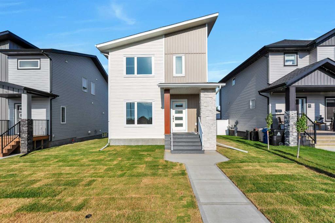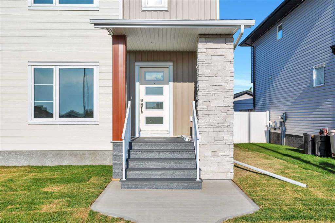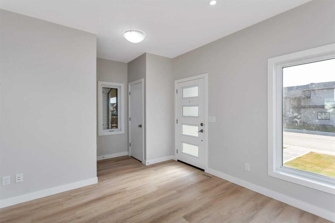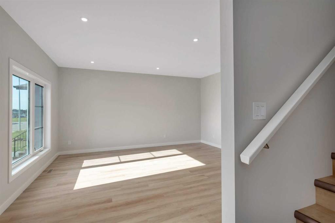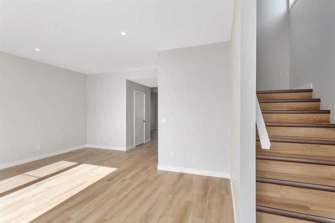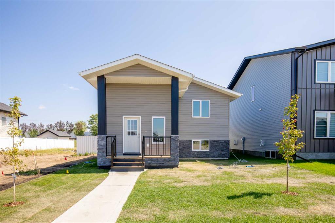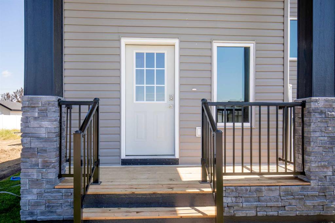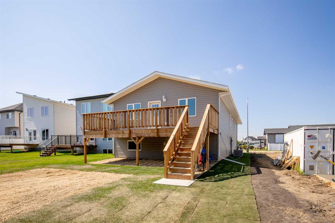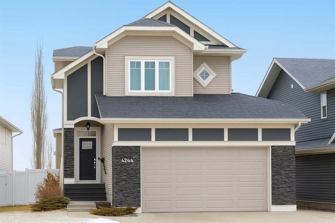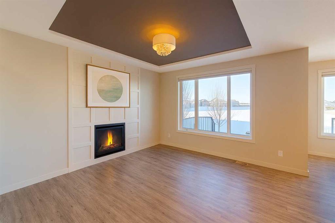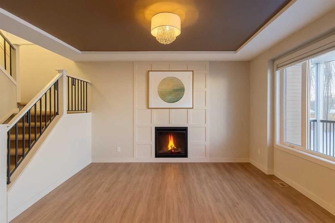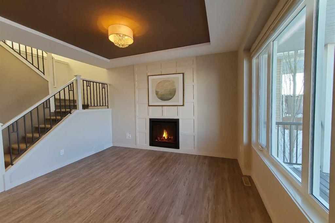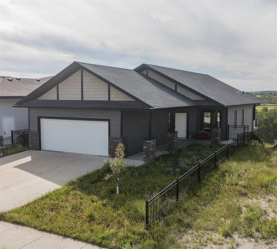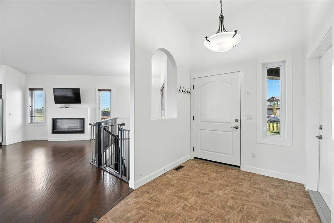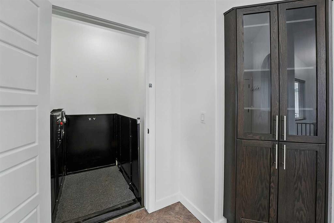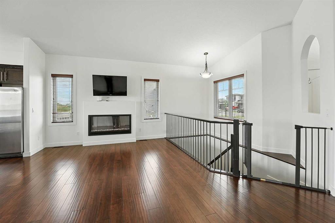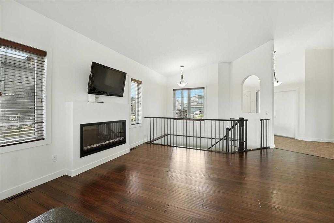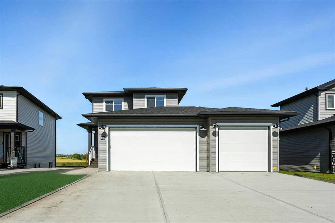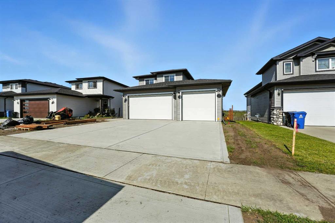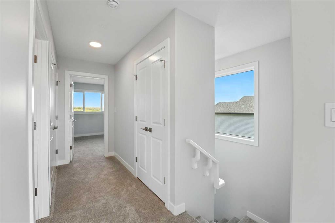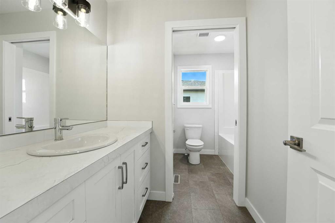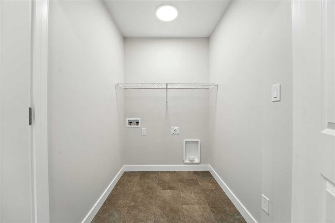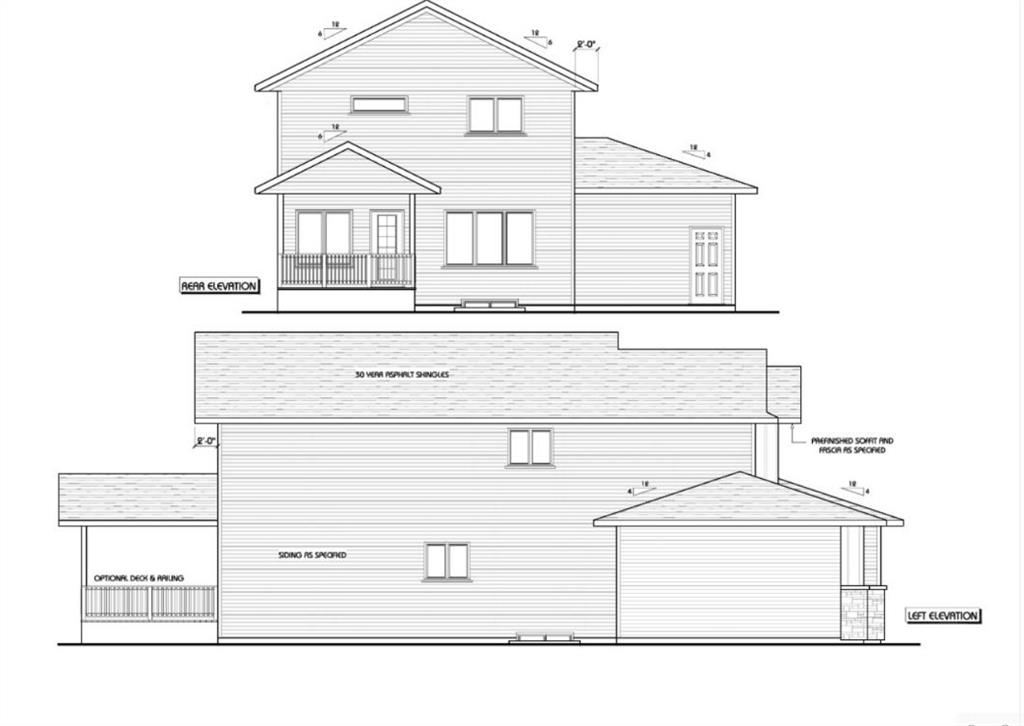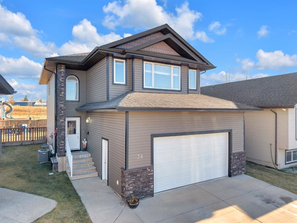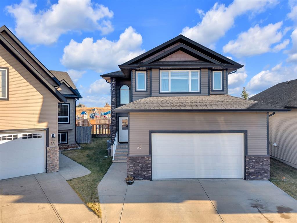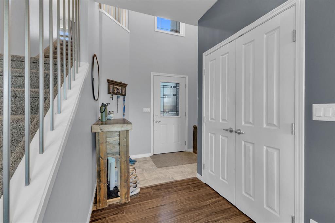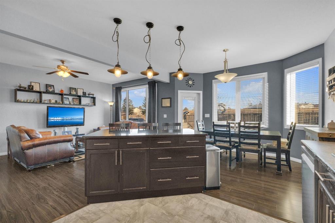13 Adina Close
Blackfalds T4M 0J4
MLS® Number: A2265549
$ 559,900
5
BEDROOMS
3 + 0
BATHROOMS
1,192
SQUARE FEET
2013
YEAR BUILT
Welcome to this beautifully maintained 3-bedroom home with a spacious LEGAL 2-bedroom suite in the heart of Blackfalds! Located on a quiet close near schools, parks, the Abbey Centre and shopping. This property offers both comfort and income potential. The main home features spacious bedrooms, durable vinyl plank flooring throughout, hot water on demand, and a stunning new fireplace feature wall with custom shelving. Step outside to enjoy the newer deck space, complete with privacy walls—perfect for relaxing or entertaining. Heated, and insulated double garage.The LEGAL suite is fully self-contained with its own hot water on demand system, spacious layout, and freshly painted. Offers vinyl planking throughout, storage and laundry room. With ample parking, thoughtful upgrades, and a prime location, this property is well maintained and ready to view!
| COMMUNITY | Aspen Lake |
| PROPERTY TYPE | Detached |
| BUILDING TYPE | House |
| STYLE | Bi-Level |
| YEAR BUILT | 2013 |
| SQUARE FOOTAGE | 1,192 |
| BEDROOMS | 5 |
| BATHROOMS | 3.00 |
| BASEMENT | Full |
| AMENITIES | |
| APPLIANCES | Dishwasher, Microwave Hood Fan, Refrigerator, Stove(s), Tankless Water Heater, Washer/Dryer, Window Coverings |
| COOLING | None |
| FIREPLACE | Electric |
| FLOORING | Vinyl Plank |
| HEATING | Forced Air, Natural Gas |
| LAUNDRY | In Hall |
| LOT FEATURES | Back Lane, Back Yard, Front Yard, Landscaped, Lawn, Low Maintenance Landscape, Street Lighting |
| PARKING | Alley Access, Double Garage Attached, Driveway, Garage Door Opener, Heated Garage, Insulated, On Street |
| RESTRICTIONS | None Known |
| ROOF | Asphalt Shingle |
| TITLE | Fee Simple |
| BROKER | CIR Realty |
| ROOMS | DIMENSIONS (m) | LEVEL |
|---|---|---|
| 3pc Ensuite bath | 4`11" x 8`8" | Main |
| Bedroom | 10`0" x 11`8" | Main |
| Bedroom | 10`0" x 9`5" | Main |
| Dinette | 11`7" x 9`2" | Main |
| Kitchen | 11`6" x 12`5" | Main |
| Living Room | 11`9" x 13`5" | Main |
| Bedroom - Primary | 13`8" x 12`6" | Main |
| Furnace/Utility Room | 4`11" x 5`7" | Main |
| 4pc Bathroom | 4`11" x 8`1" | Main |
| 4pc Bathroom | 9`1" x 4`10" | Suite |
| Bedroom | 12`9" x 13`10" | Suite |
| Bedroom | 11`8" x 10`6" | Suite |
| Kitchen | 16`7" x 10`3" | Suite |
| Laundry | 14`1" x 5`2" | Suite |
| Living Room | 16`7" x 17`10" | Suite |

