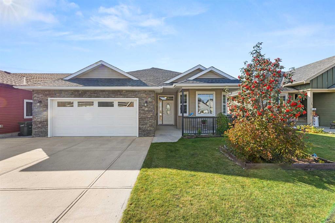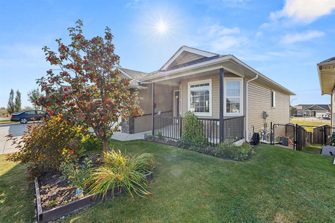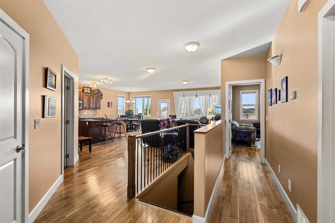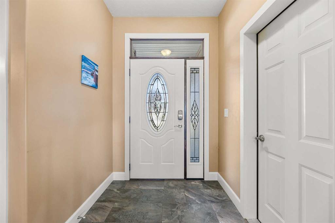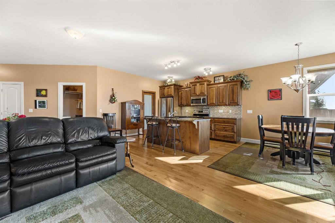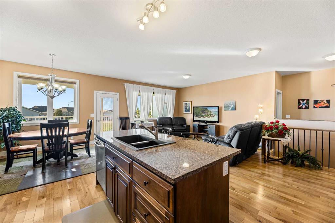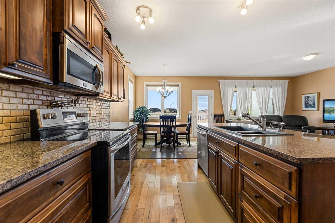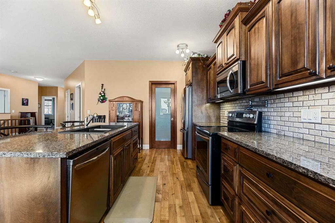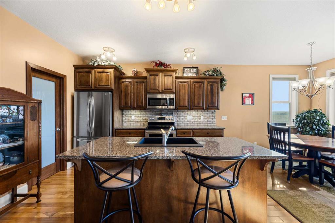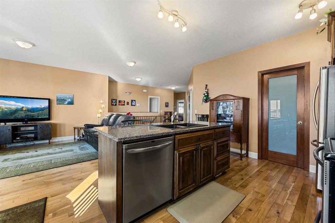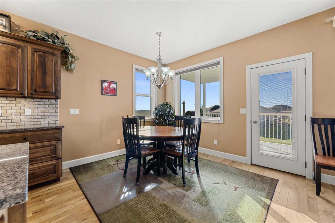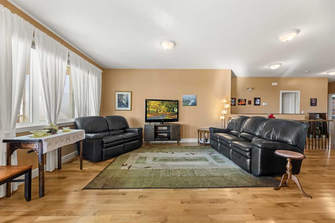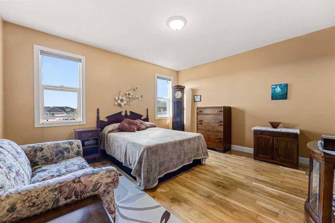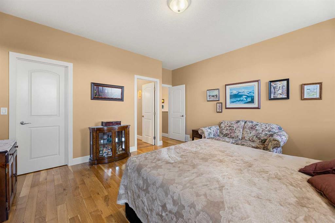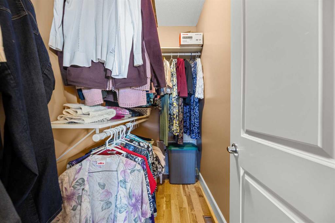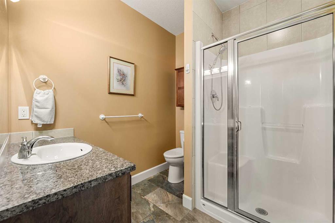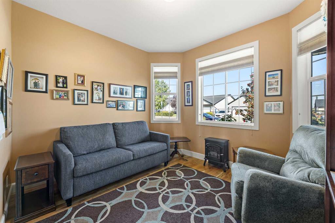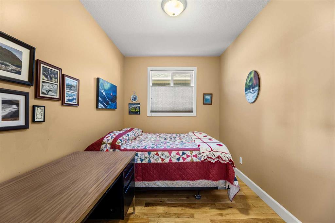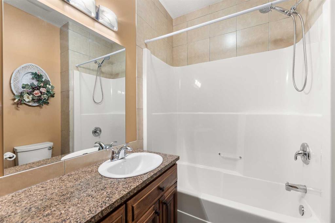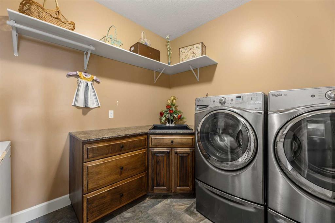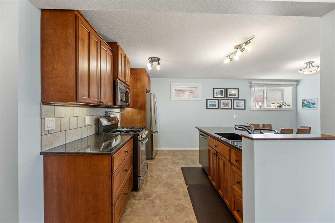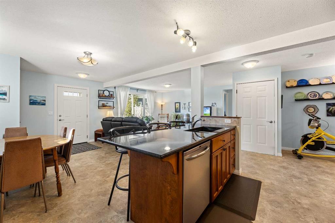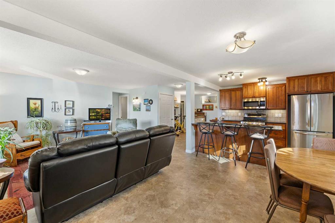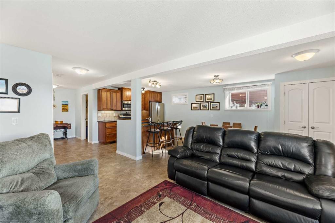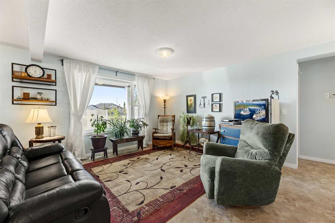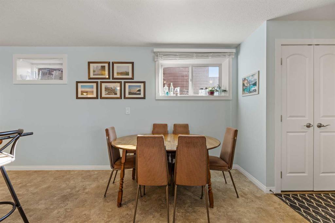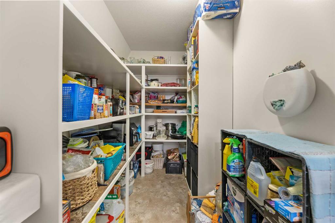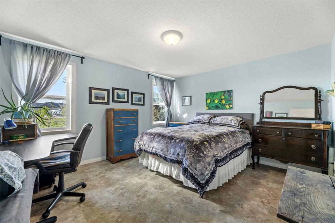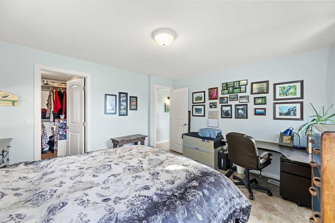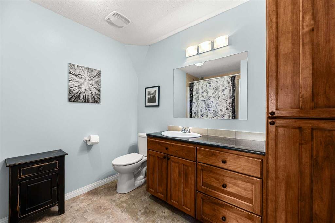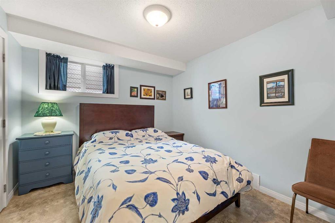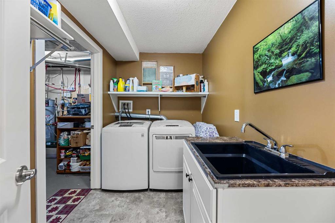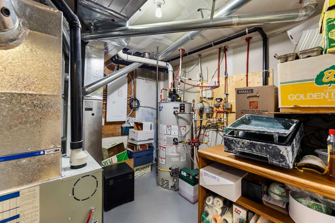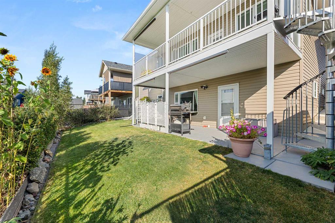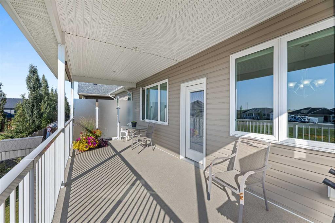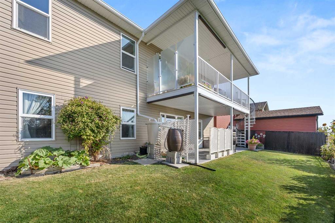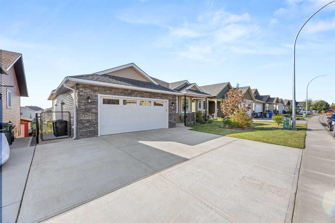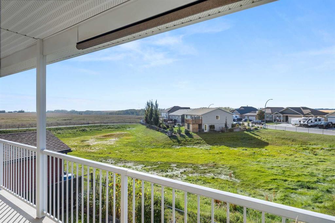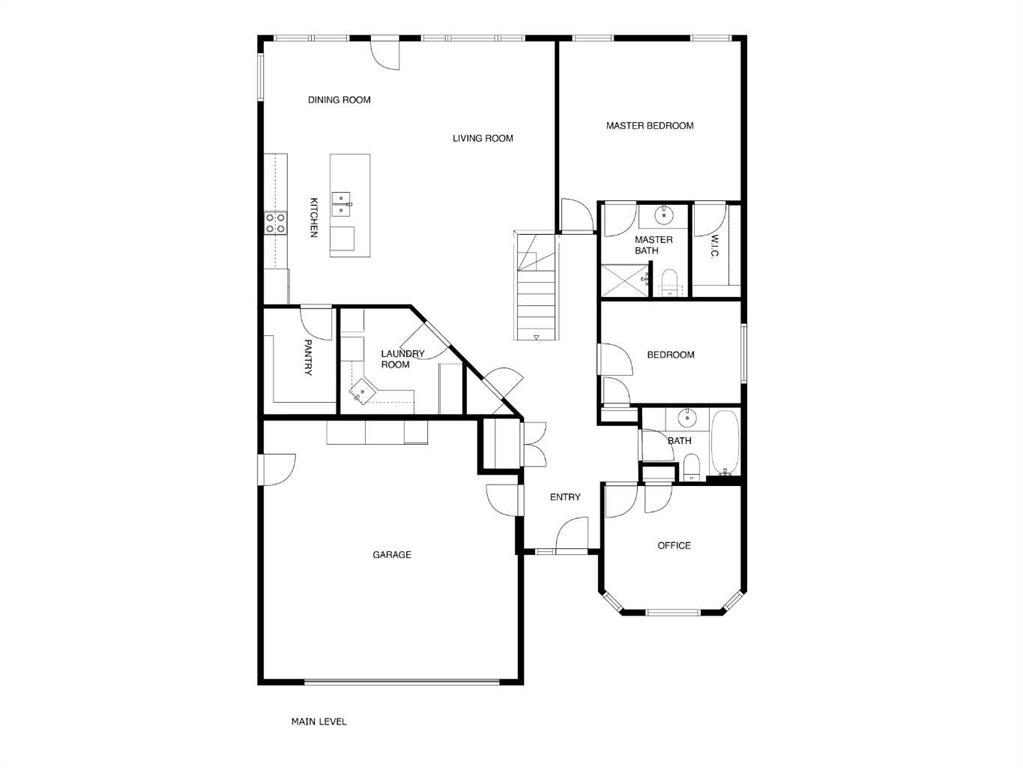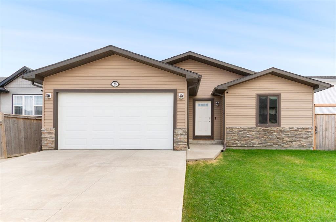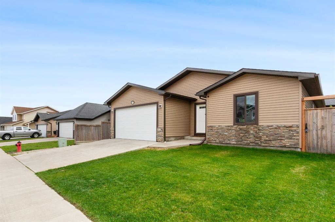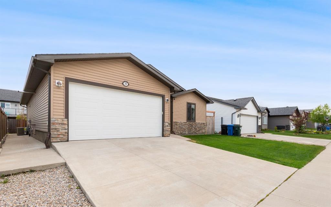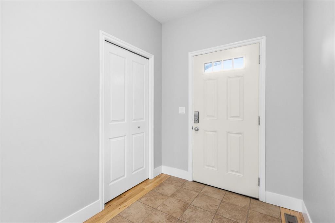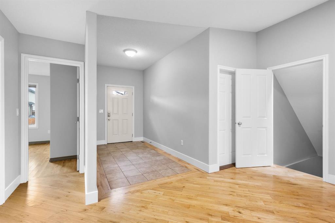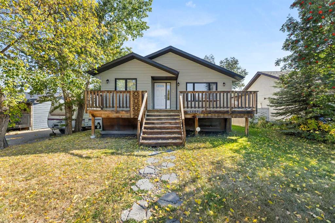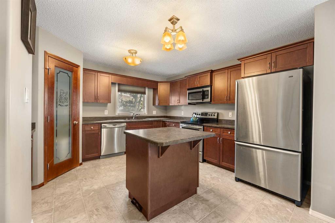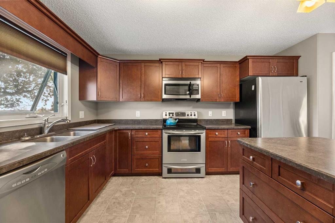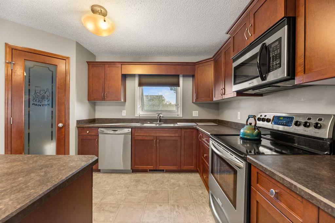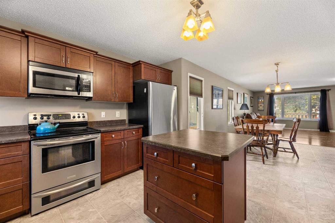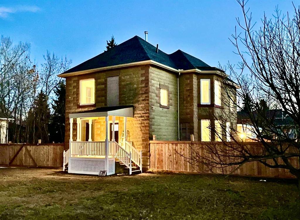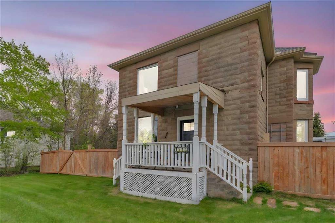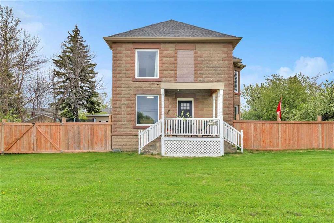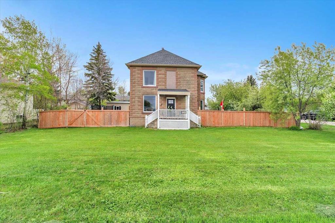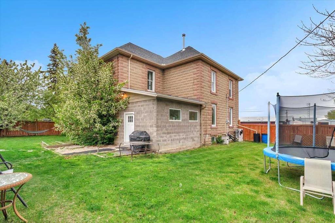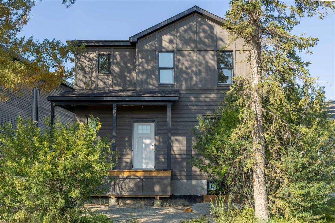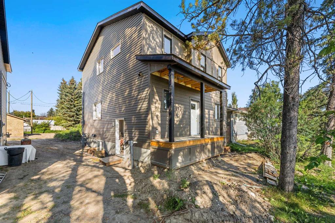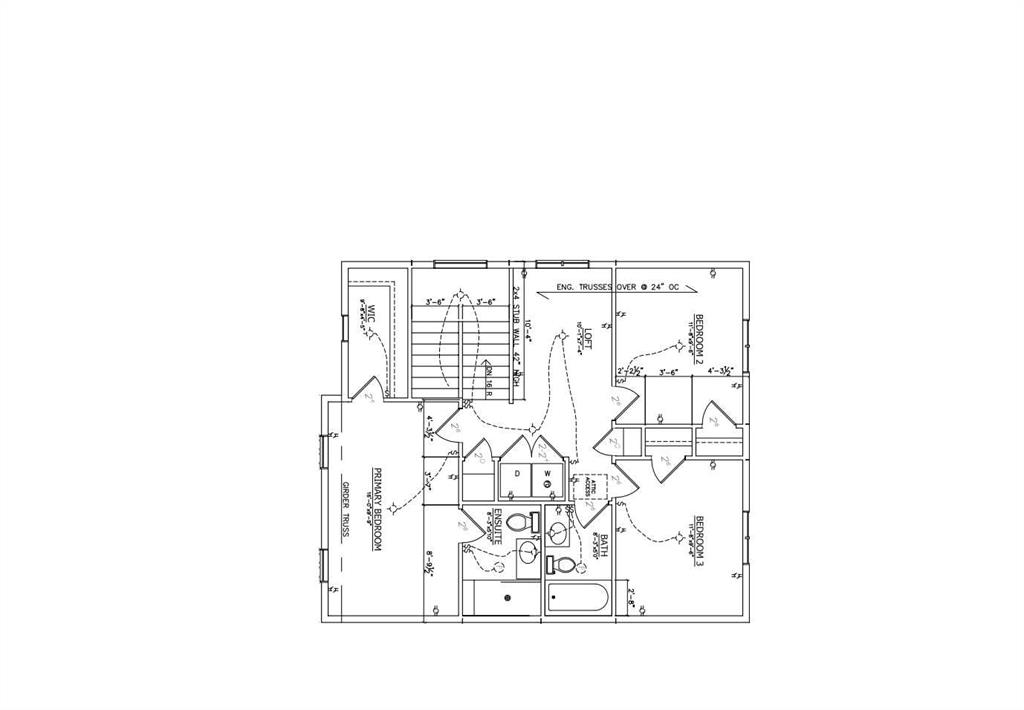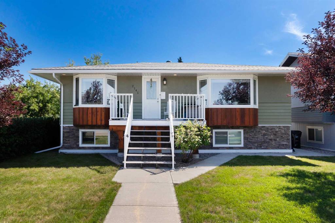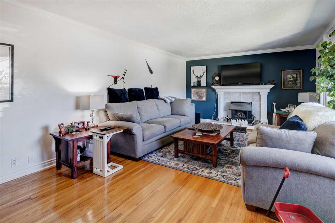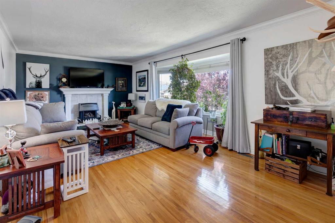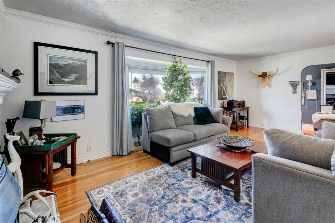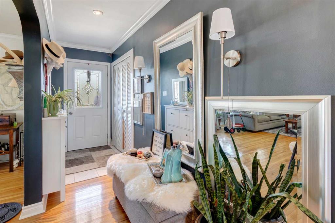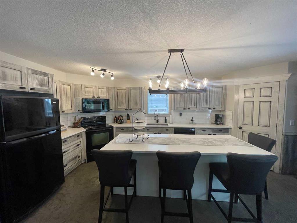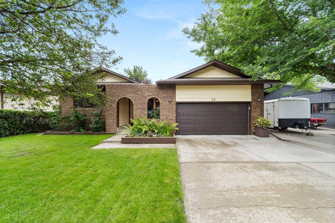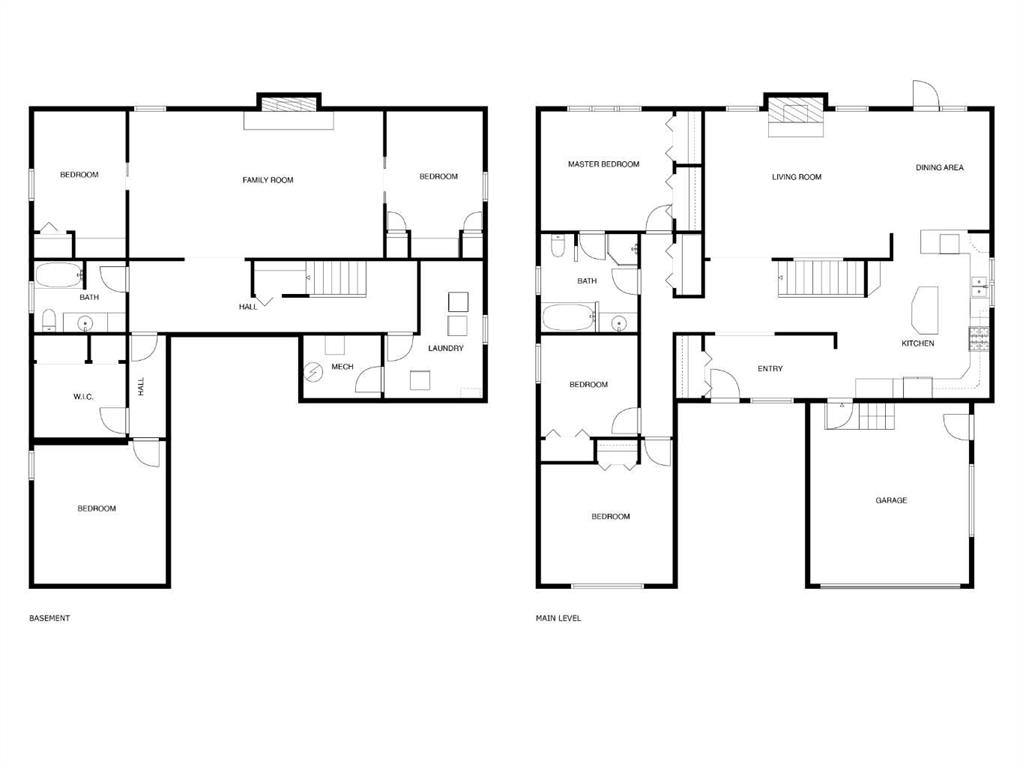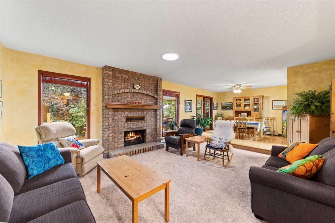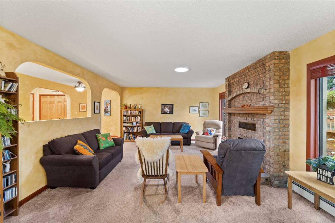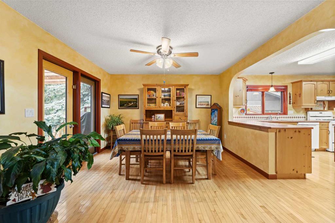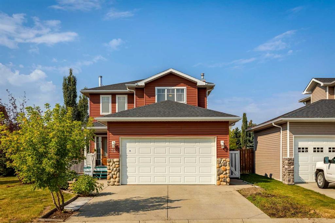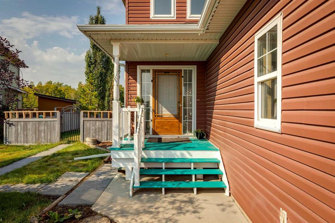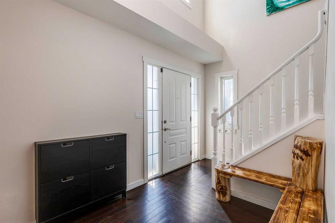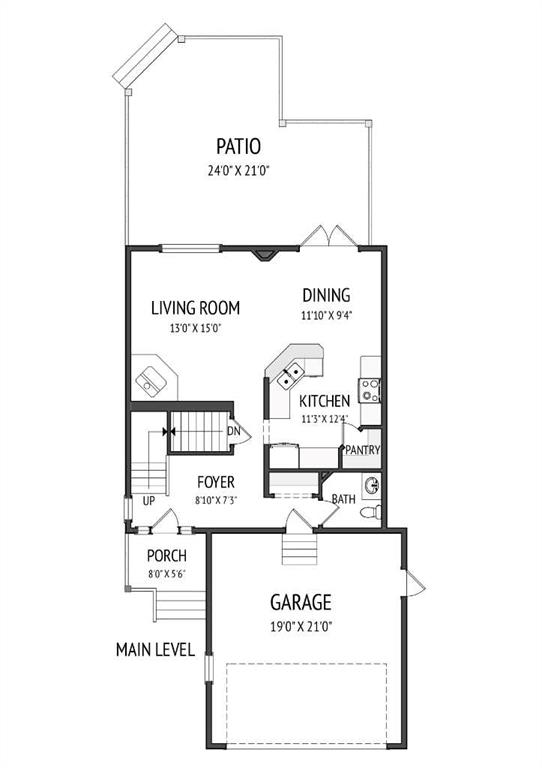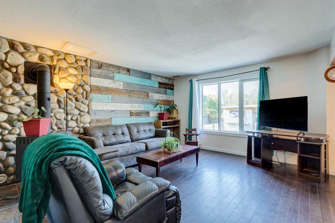49 Bluebird Drive
Didsbury T0M0W0
MLS® Number: A2258135
$ 558,000
5
BEDROOMS
3 + 0
BATHROOMS
1,555
SQUARE FEET
2013
YEAR BUILT
THIS COULD BE YOUR NEXT HOME!! And what an exceptional home this is! You will really appreciate the location of this home because as you stand on the back deck you will notice greenspace directly behind you and open fields to the east. It truly is one of a kind location here. As you step inside you will also appreciate the spacious open floor plan, extra room for your treasures and HARDWOOD FLOORING THROUGHOUT. The chefs kitchen has several great features including lots of beautiful wood cabinets and pot drawers, GRANITE countertops, tiled backsplash, large island with eating bar, POT FILLER and probably THE LARGEST PANTRY YOU HAVE EVER SEEN. There is also gas hooks up in case you wanted a gas stove in future. The dining room and living room have plenty of space for gatherings and they lead through the patio doors to the rear covered deck. As you admire the countryside you will immediately be able to relax. Back inside, you will find a large primary bedroom with walk in closet and 3 pc ensuite. There is also 2 more bedrooms, full bathroom and laundry room with sink. Head downstairs and you will find a legal basement suite with the same top notch finishes that the upstairs has. The kitchen has plenty of wood cabinets/pot drawers, GRANITE countertops, a gas stove, island with eating bar, POT FILLER and again, ANOTHER LARGE PANTRY so storage is not a problem here at all! There is a dining area and living room with access out to the covered concrete patio making this another private and serene area to enjoy. There are 2 more bedrooms, a full bath, a laundry room with sink, mechanical room and there is INFLOOR HEAT. There is also infloor heat in the double attached garage. The yard has concrete sidewalks along the side of the house which means you can easily access the basement suite this way and as mentioned has quite a lovely yard. This home is truly move in ready and you will be so proud to live here. Call today to schedule your viewing!
| COMMUNITY | |
| PROPERTY TYPE | Detached |
| BUILDING TYPE | House |
| STYLE | Bungalow |
| YEAR BUILT | 2013 |
| SQUARE FOOTAGE | 1,555 |
| BEDROOMS | 5 |
| BATHROOMS | 3.00 |
| BASEMENT | Finished, Full, Suite, Walk-Out To Grade |
| AMENITIES | |
| APPLIANCES | Dishwasher, Dryer, Electric Stove, Gas Stove, Microwave Hood Fan, Refrigerator, See Remarks, Washer, Window Coverings |
| COOLING | Central Air |
| FIREPLACE | N/A |
| FLOORING | Hardwood, Tile, Vinyl |
| HEATING | In Floor, Forced Air, Natural Gas |
| LAUNDRY | In Basement, Main Level |
| LOT FEATURES | Back Yard, Backs on to Park/Green Space, Low Maintenance Landscape, No Neighbours Behind, Rectangular Lot |
| PARKING | Double Garage Attached, Parking Pad |
| RESTRICTIONS | None Known |
| ROOF | Asphalt Shingle |
| TITLE | Fee Simple |
| BROKER | REMAX ACA Realty |
| ROOMS | DIMENSIONS (m) | LEVEL |
|---|---|---|
| Kitchenette | 11`3" x 9`4" | Basement |
| Dining Room | 9`3" x 7`1" | Basement |
| Living Room | 14`3" x 12`2" | Basement |
| Bedroom | 13`8" x 12`3" | Basement |
| 4pc Bathroom | 7`9" x 8`3" | Basement |
| Bedroom | 10`9" x 9`10" | Basement |
| Laundry | 10`0" x 5`9" | Basement |
| Pantry | 10`9" x 5`8" | Basement |
| Furnace/Utility Room | 10`3" x 9`8" | Basement |
| Kitchen | 12`3" x 9`2" | Main |
| Laundry | 10`3" x 8`6" | Main |
| Pantry | 8`5" x 6`0" | Main |
| Dining Room | 9`5" x 8`3" | Main |
| Living Room | 15`4" x 12`2" | Main |
| Bedroom - Primary | 14`10" x 13`4" | Main |
| 3pc Ensuite bath | 7`6" x 7`1" | Main |
| Bedroom | 11`5" x 8`4" | Main |
| Bedroom | 11`4" x 10`2" | Main |
| 4pc Bathroom | 7`10" x 4`9" | Main |

