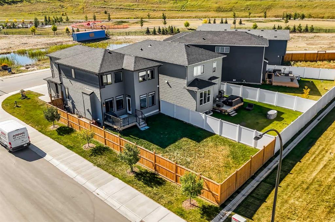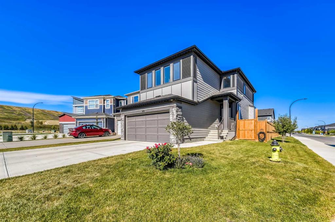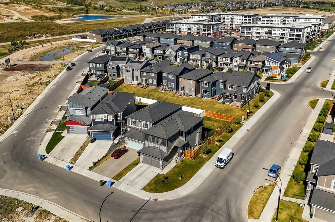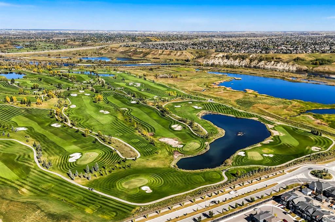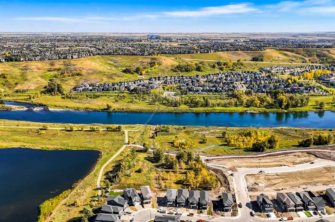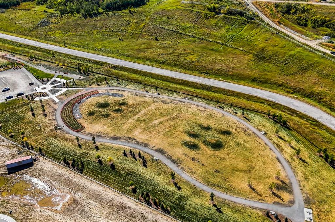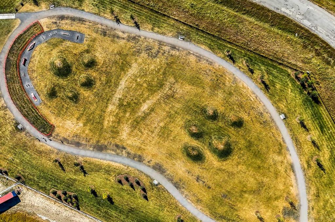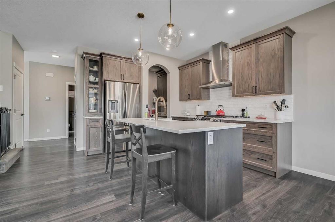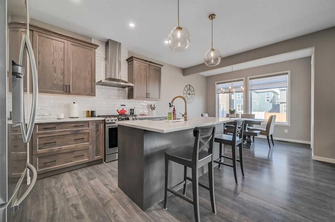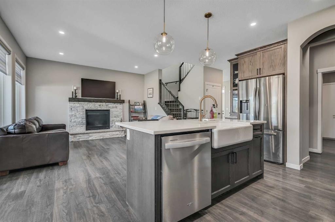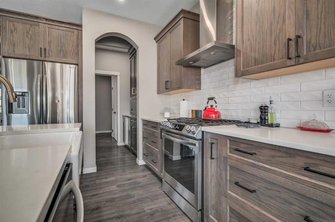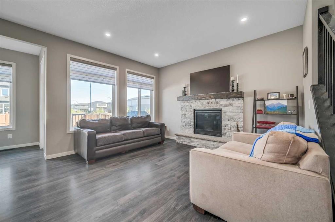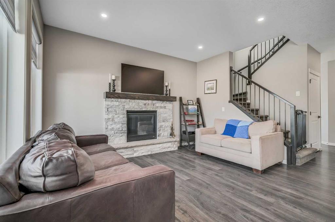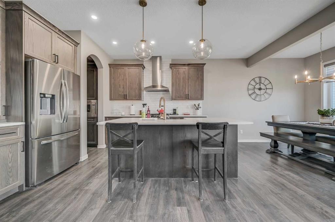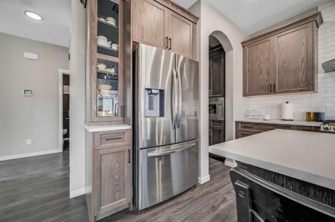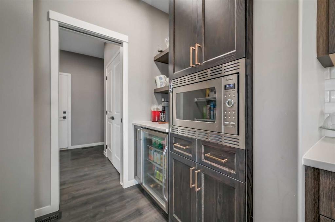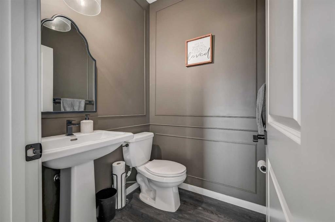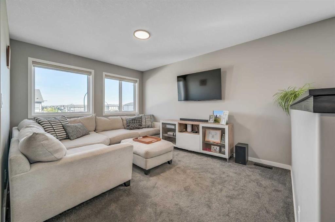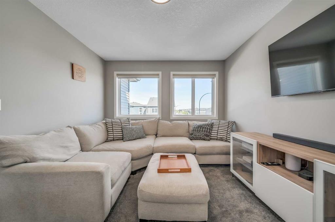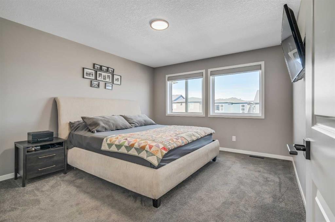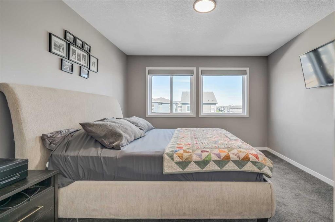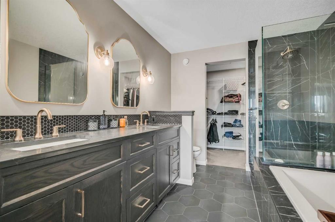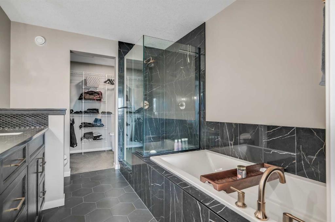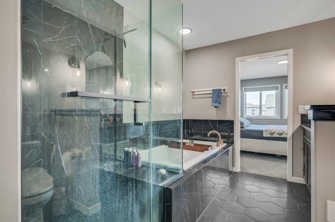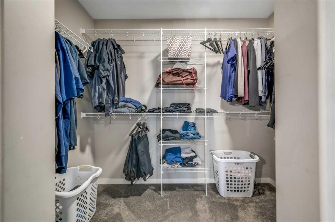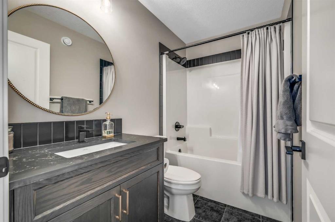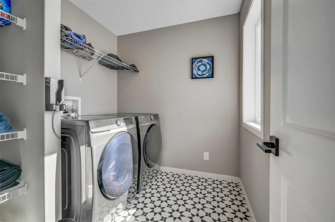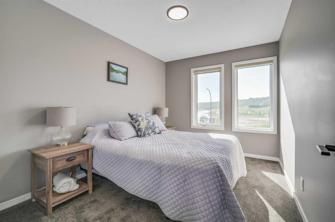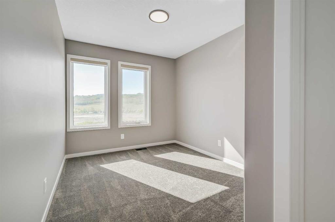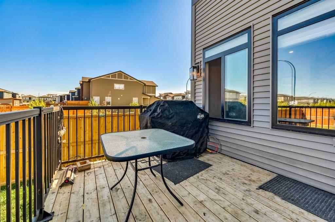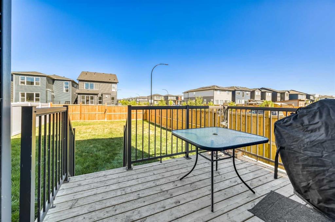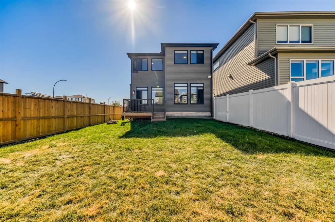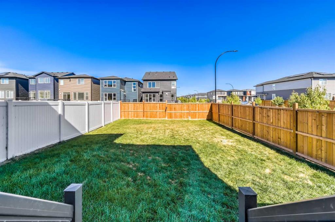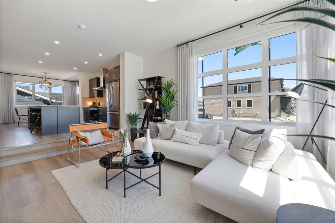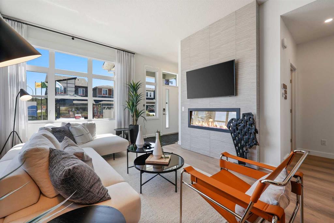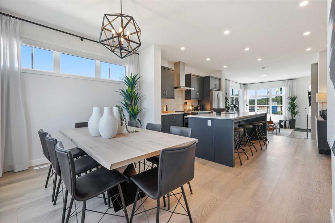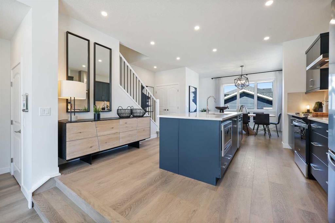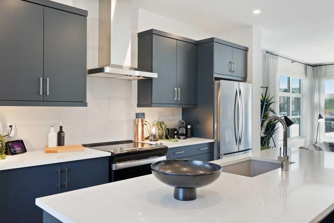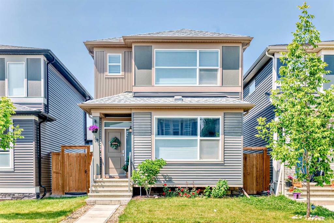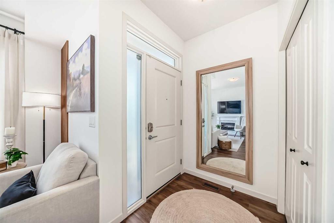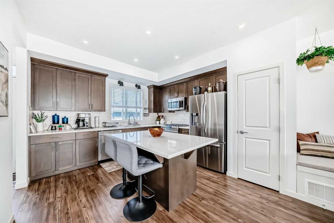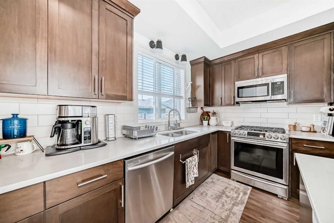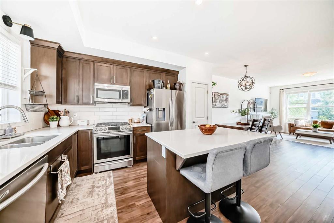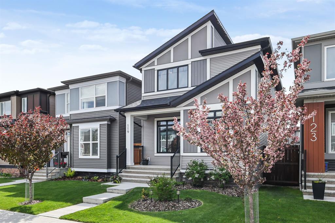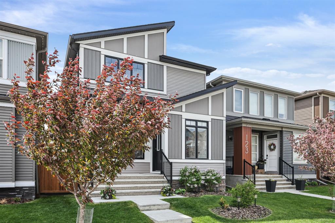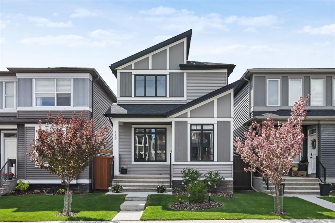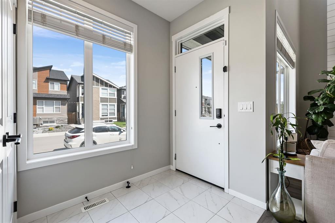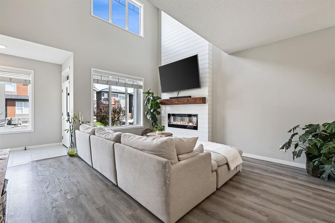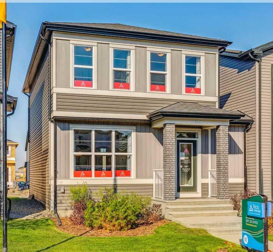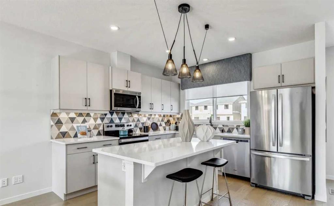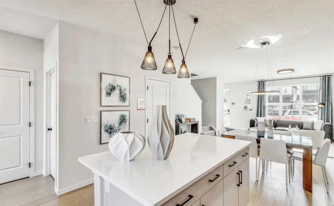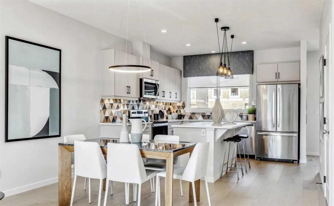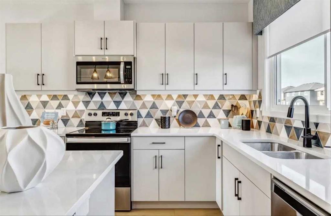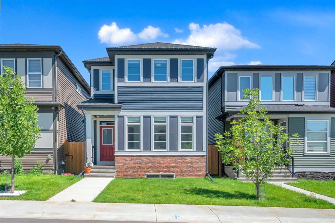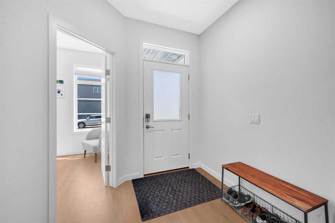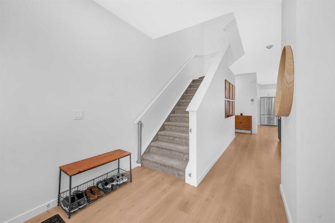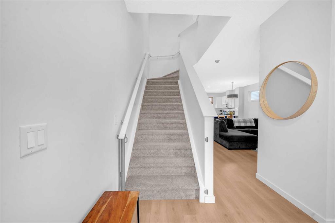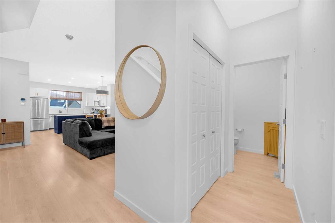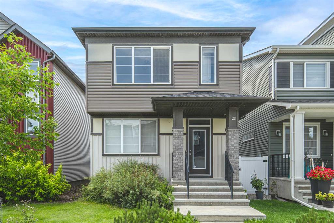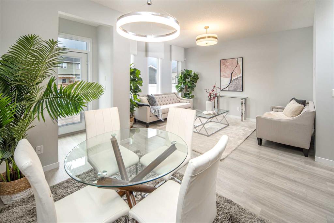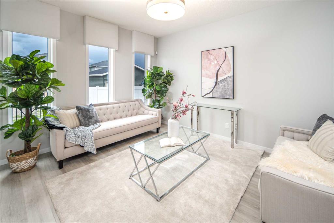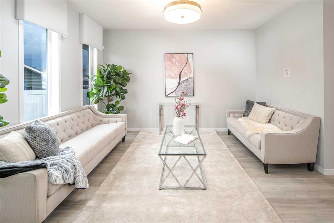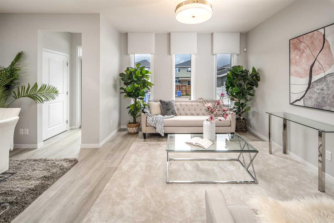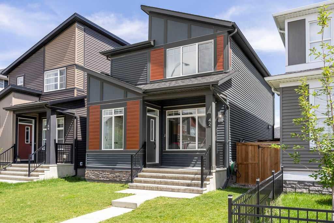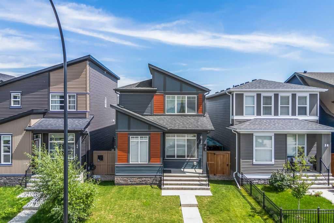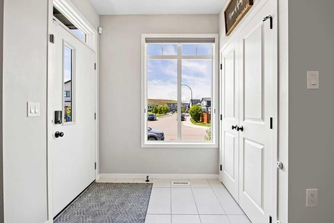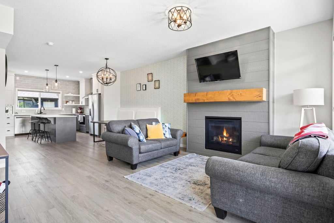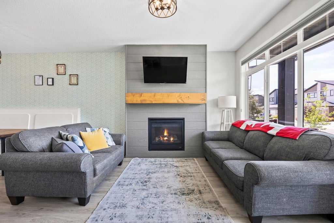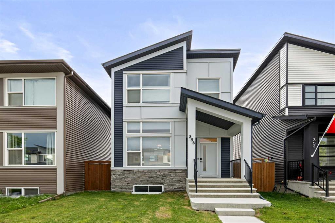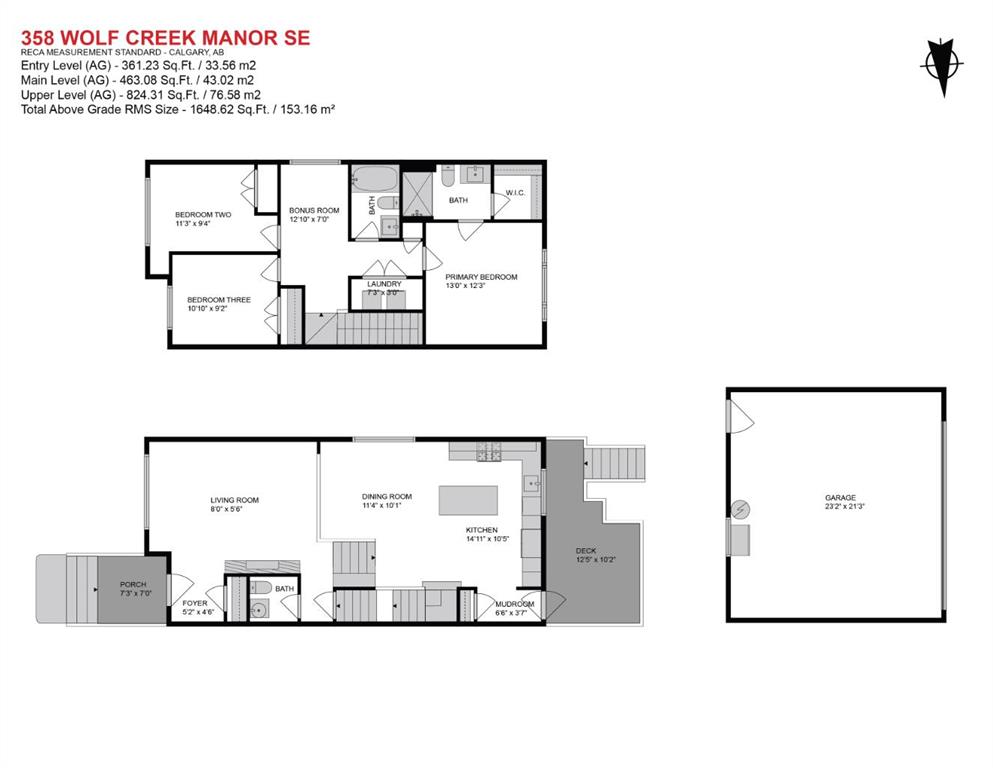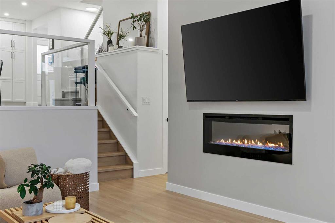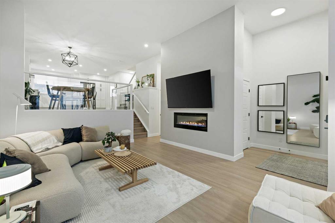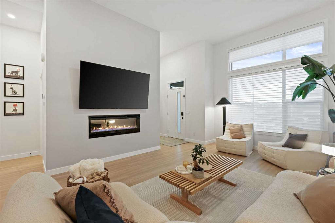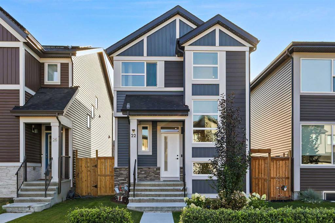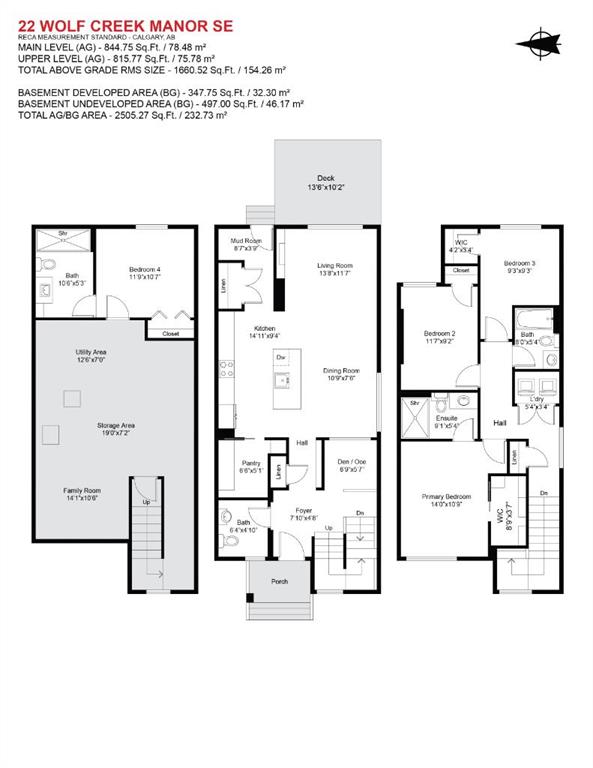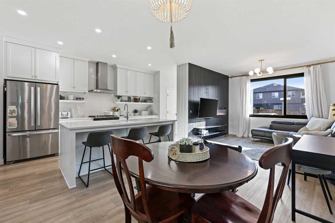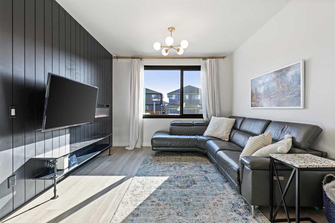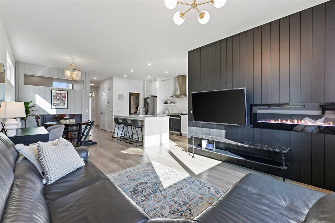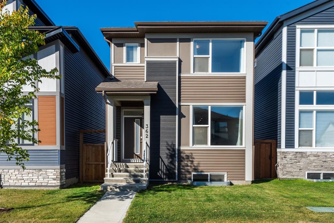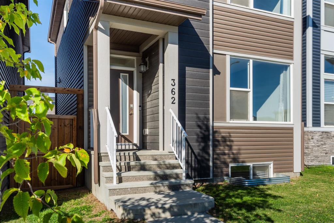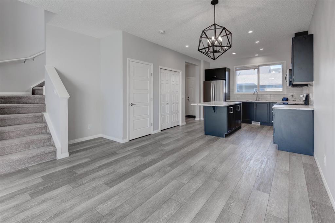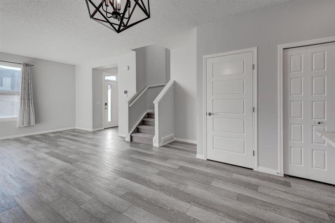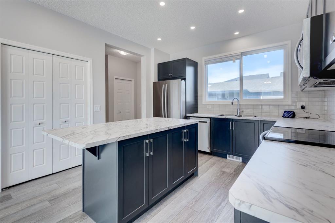480 Wolf Creek Way SE
Calgary T2X 4Z2
MLS® Number: A2259726
$ 674,900
3
BEDROOMS
2 + 1
BATHROOMS
1,932
SQUARE FEET
2022
YEAR BUILT
Quintessential family home in Wolf Willow! Situated on an oversized corner lot with no obstructions of the surrounding natural beauty of the river valley! Wolf Willow is an incredible nature focused neighborhood, surrounded on all sides by an extensive network of river pathways, walking paths, cycling, hiking, and the golf course. No neighbors in front or on the side! Settled down in the valley, it enjoys better weather and reduced wind! Modern open plan, with soaring 9' ceilings & many extensive builder upgrades throughout. Chef's dream kitchen with deluxe stainless-steel appliances, quartz countertops, & rustic farmhouse style oak-stained oak cabinetry w/crown moulding. Well-appointed butler's pantry with more upper and lower cabinetry, built-in microwave, quartz counter, & wine fridge! Large bright windows flood the home with natural light and overlook the huge rear yard. 3 generously sized bedrooms up including the large primary bedroom. 5-piece spa inspired ensuite with brushed copper hardware & fixtures, rich upscale Nero Marquina tilework, & 10 mil glass shower. Deep separate soaker tub. Skip the wait with the builder and get a fully completed turnkey family home ready to go with all the extras taken care of like fencing, landscaping, window coverings, & more in a premium corner view lot location! Still under builder's warranty. Incredible value in this family home in a spectacular location, ideal for active lifestyles and families! Steps to river pathways, walking trails, cycling adventures, & Wolf Willows signature dog parks with "paw prints" formations.
| COMMUNITY | Wolf Willow |
| PROPERTY TYPE | Detached |
| BUILDING TYPE | House |
| STYLE | 2 Storey |
| YEAR BUILT | 2022 |
| SQUARE FOOTAGE | 1,932 |
| BEDROOMS | 3 |
| BATHROOMS | 3.00 |
| BASEMENT | Full, Unfinished |
| AMENITIES | |
| APPLIANCES | Bar Fridge, Dishwasher, Dryer, Garage Control(s), Gas Stove, Microwave, Range Hood, Refrigerator, Washer, Window Coverings |
| COOLING | Central Air |
| FIREPLACE | Gas |
| FLOORING | Carpet, Tile, Vinyl |
| HEATING | Forced Air |
| LAUNDRY | Laundry Room |
| LOT FEATURES | Back Yard, Corner Lot, Environmental Reserve, Front Yard, Landscaped, Wetlands |
| PARKING | Double Garage Attached |
| RESTRICTIONS | None Known |
| ROOF | Asphalt Shingle |
| TITLE | Fee Simple |
| BROKER | RE/MAX Complete Realty |
| ROOMS | DIMENSIONS (m) | LEVEL |
|---|---|---|
| Dining Room | 12`0" x 10`4" | Main |
| Kitchen | 12`10" x 19`3" | Main |
| Living Room | 17`2" x 12`9" | Main |
| 2pc Bathroom | 0`0" x 0`0" | Main |
| 4pc Bathroom | 0`0" x 0`0" | Upper |
| 5pc Ensuite bath | 0`0" x 0`0" | Upper |
| Bedroom | 15`6" x 8`10" | Upper |
| Bedroom | 12`0" x 8`10" | Upper |
| Bedroom - Primary | 14`2" x 13`8" | Upper |
| Bonus Room | 14`2" x 13`8" | Upper |

