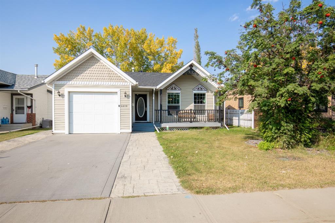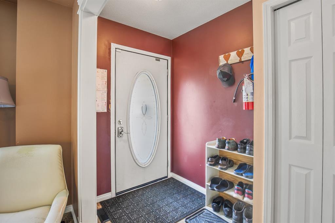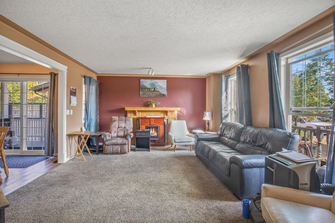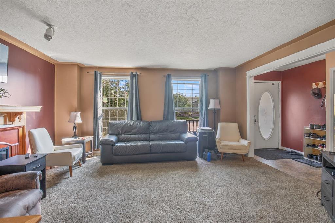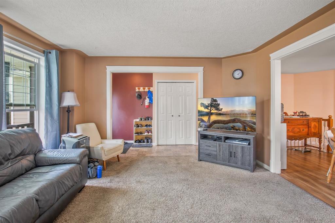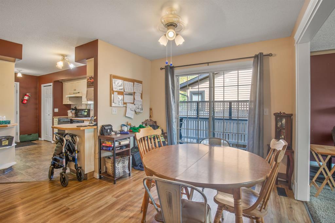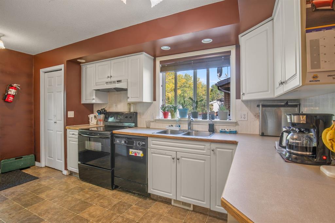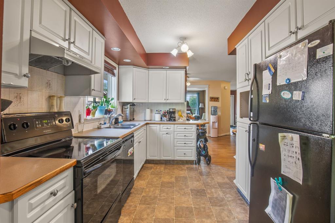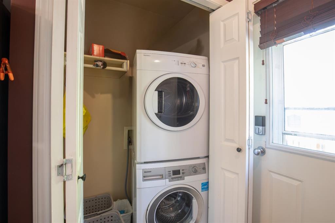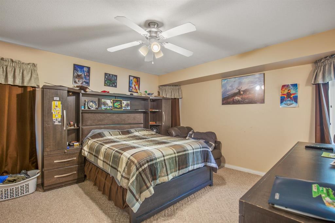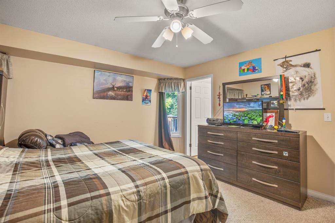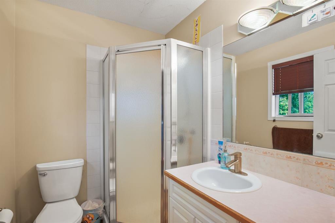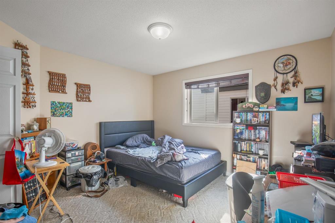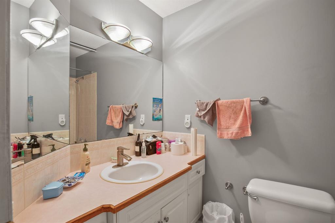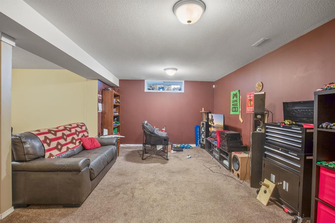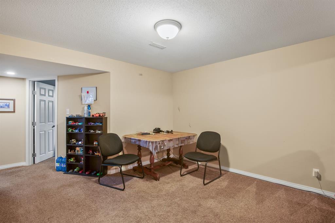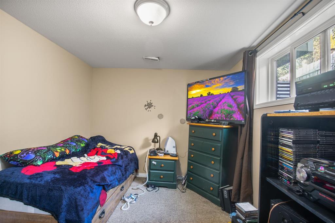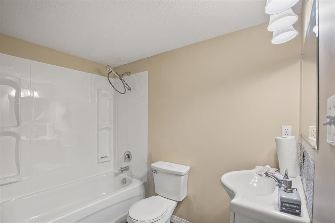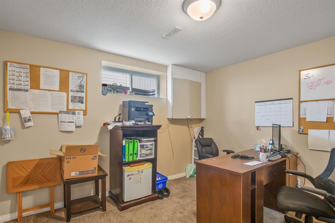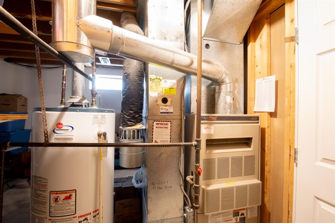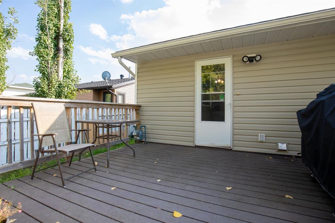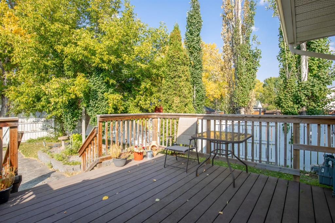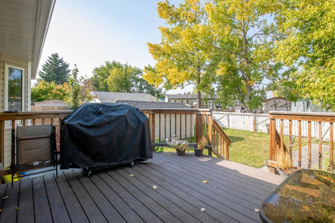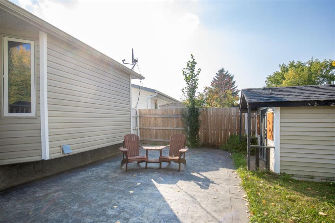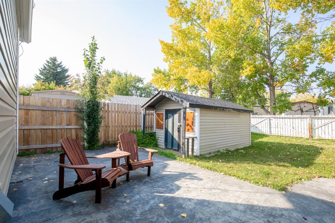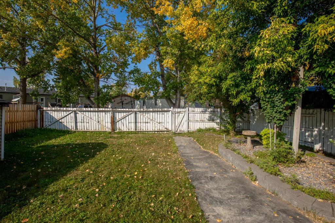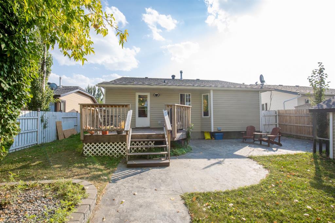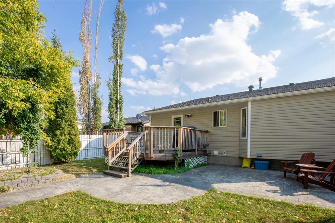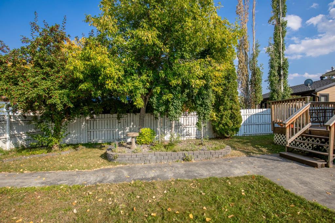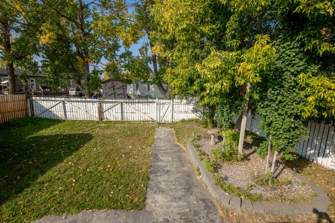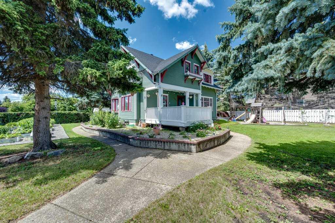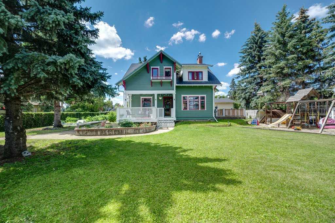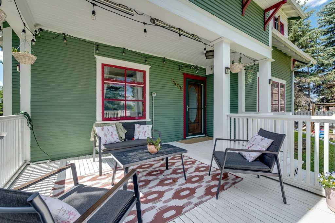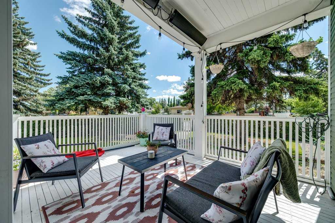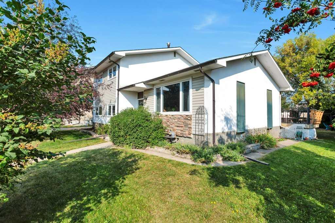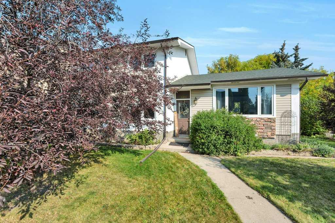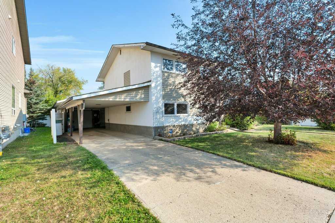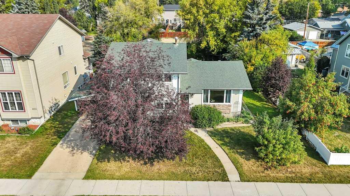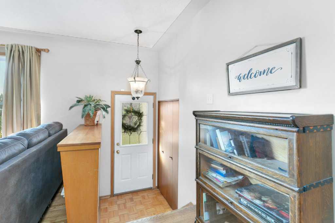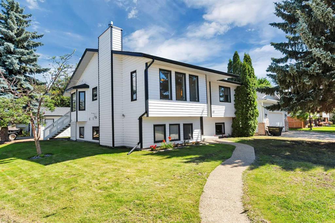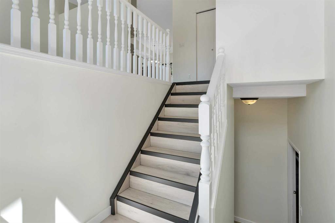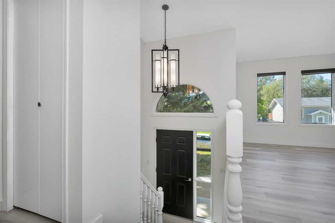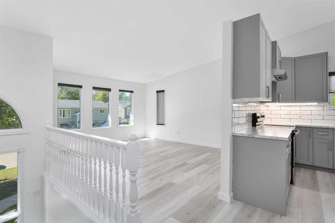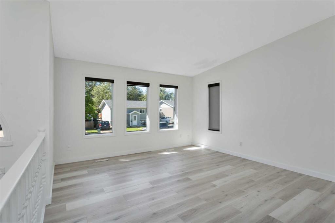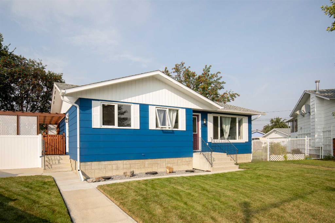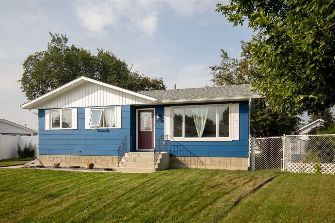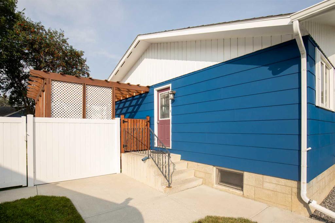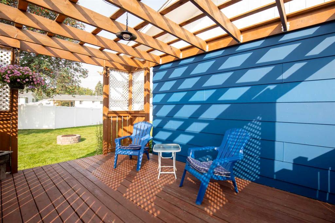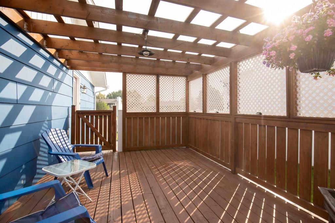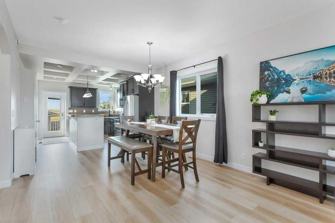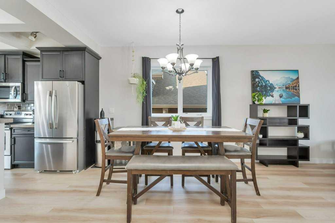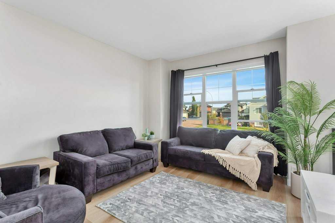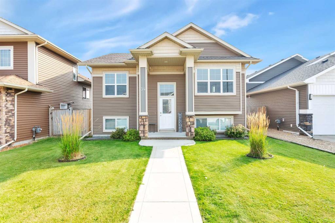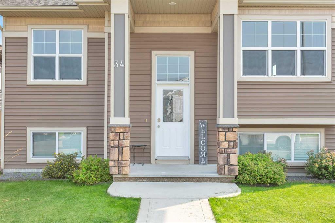4618 55 Avenue
Lacombe T4L 1T7
MLS® Number: A2256582
$ 375,000
4
BEDROOMS
3 + 0
BATHROOMS
1994
YEAR BUILT
Unique opportunity to own a Revenue property with tenants in place secured by The Lacombe Action Group. The Lacombe Action group is a non profit organization that supports individuals with developmental disabilities. This home has 3 adult male tenants who are clients of the Action Group. The Action Group ensures that the rent is paid and the property is maintained. Typically the tenants remain for years. If there is need for a change of tenants the Action Group fills the space. There is a caregiver in the home 24/7. The home is a nice sized bungalow on a quiet street. It offers great curb appeal with it's front deck and attached single garage. The home has an open floor plan with the kitchen looking onto the dining area and living room. There is a main floor laundry. There are 2 bedrooms on the main level including a primary bedroom with an ensuite. The basement has a super sized family room, 2 additional bedrooms and a full bathroom. The yard is a nice size with both a side and back deck. If you're seeking an investment that's easy to manage but does not require a management company with fees & you're open to providing valuable housing for individuals with disabilities this may be the unique opportunity you've been waiting for!
| COMMUNITY | Meadowview Village |
| PROPERTY TYPE | Detached |
| BUILDING TYPE | House |
| STYLE | Bungalow |
| YEAR BUILT | 1994 |
| SQUARE FOOTAGE | 1,244 |
| BEDROOMS | 4 |
| BATHROOMS | 3.00 |
| BASEMENT | Finished, Full |
| AMENITIES | |
| APPLIANCES | Dishwasher, Dryer, Garage Control(s), Range, Refrigerator, Washer, Window Coverings |
| COOLING | None |
| FIREPLACE | Gas, Living Room, Mantle, Tile |
| FLOORING | Carpet, Linoleum, Vinyl Plank |
| HEATING | Forced Air |
| LAUNDRY | Main Level |
| LOT FEATURES | Back Lane, Landscaped |
| PARKING | RV Access/Parking, Single Garage Attached |
| RESTRICTIONS | None Known |
| ROOF | Asphalt Shingle |
| TITLE | Fee Simple |
| BROKER | Century 21 Maximum |
| ROOMS | DIMENSIONS (m) | LEVEL |
|---|---|---|
| Family Room | 23`4" x 17`3" | Basement |
| Bedroom | 11`8" x 9`7" | Basement |
| 4pc Bathroom | Basement | |
| Bedroom | 11`8" x 10`0" | Basement |
| Storage | 11`10" x 12`9" | Basement |
| Entrance | 14`3" x 4`8" | Main |
| Living Room | 14`0" x 16`2" | Main |
| Kitchen | 9`0" x 15`8" | Main |
| Dining Room | 10`0" x 13`11" | Main |
| Bedroom - Primary | 133`3" x 13`7" | Main |
| 3pc Ensuite bath | Main | |
| Bedroom | 11`0" x 12`3" | Main |
| 4pc Bathroom | Main |

