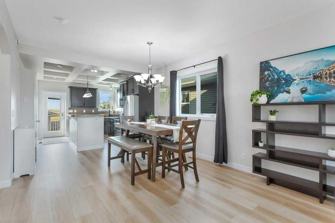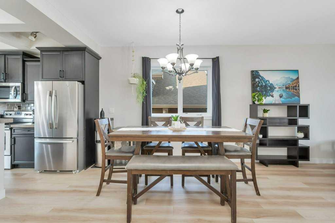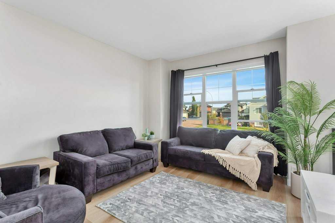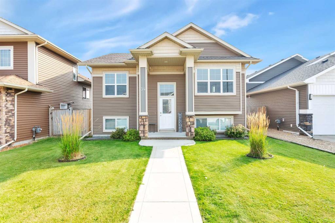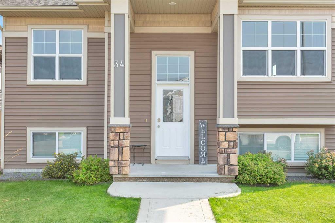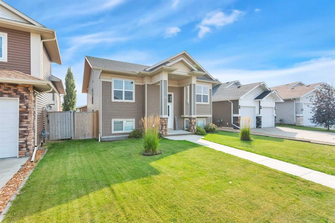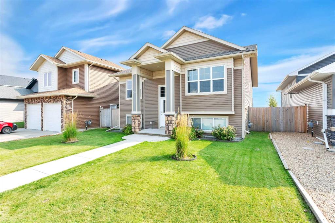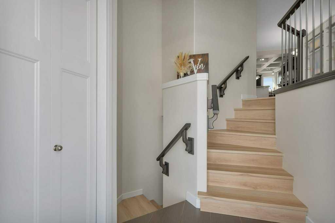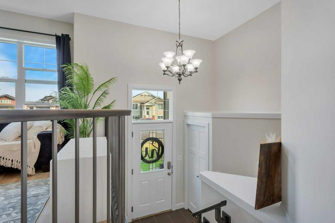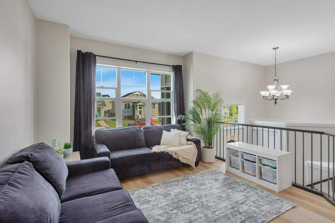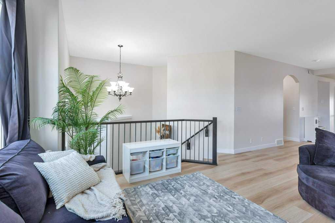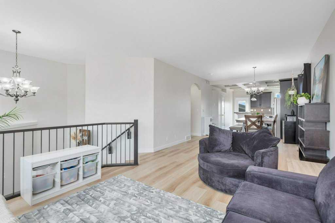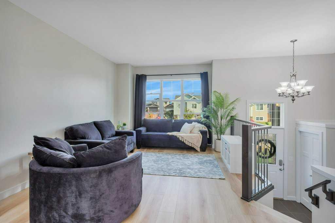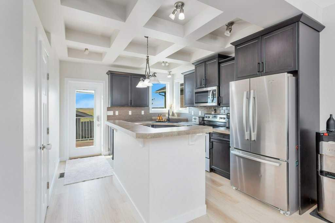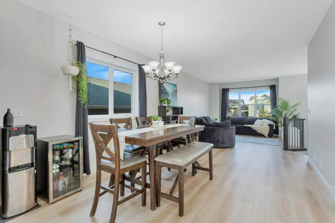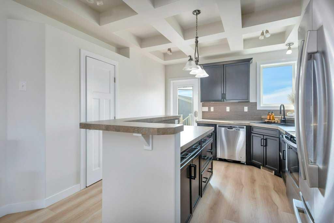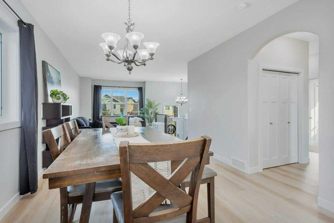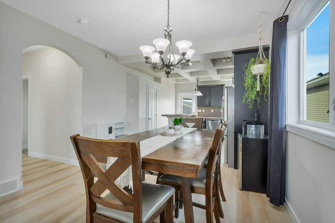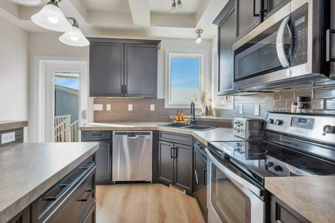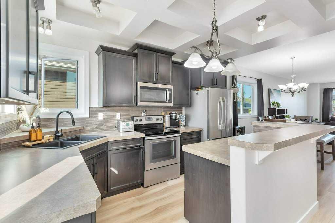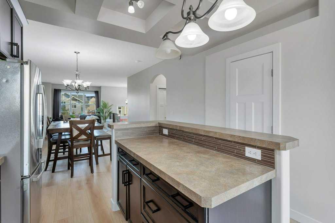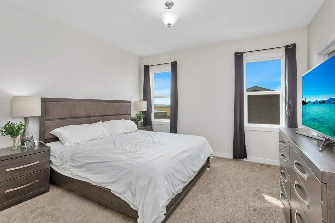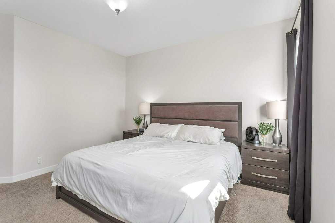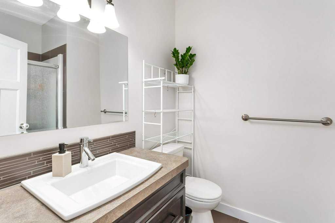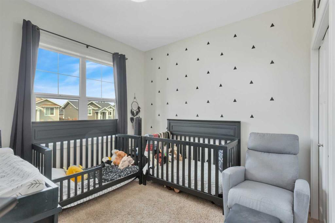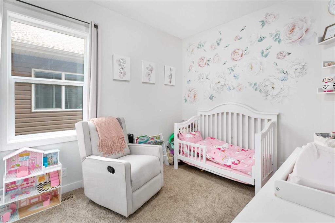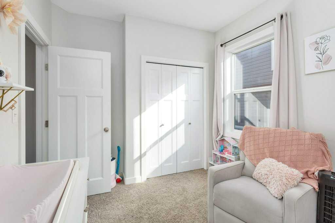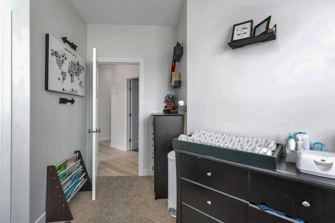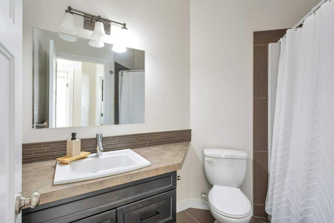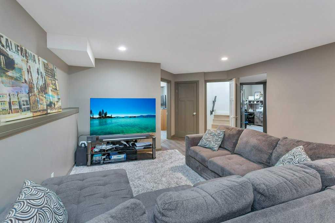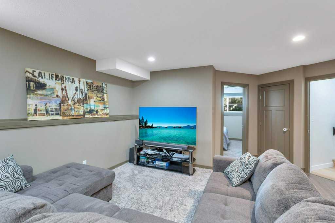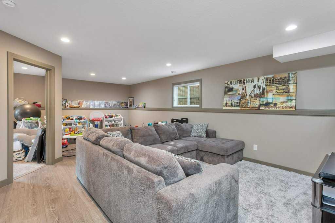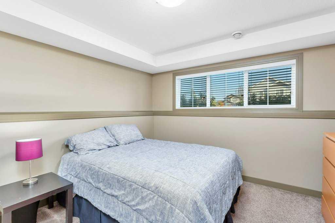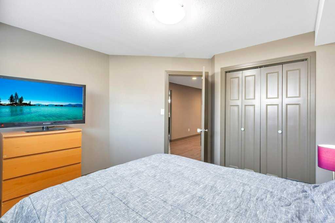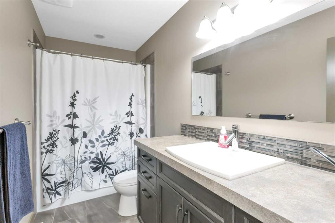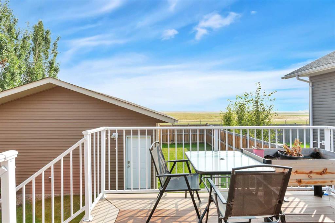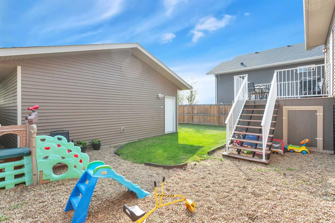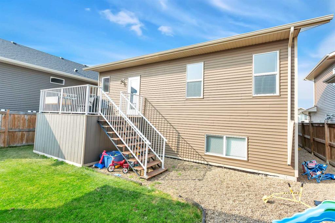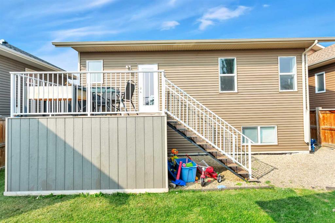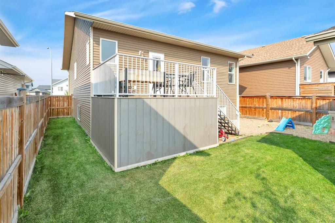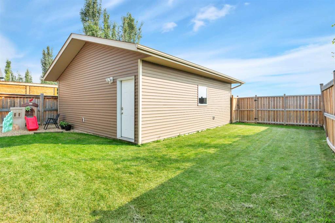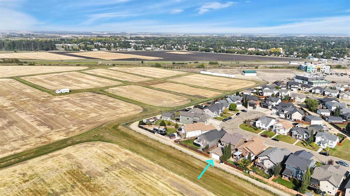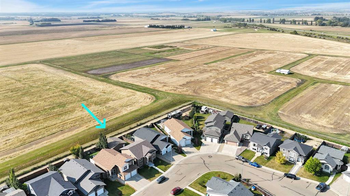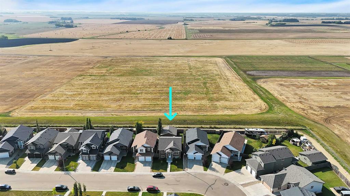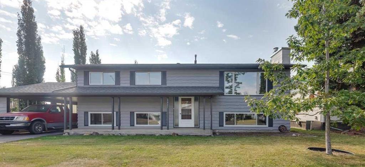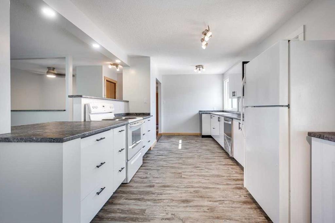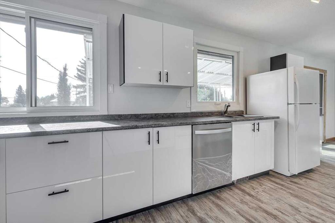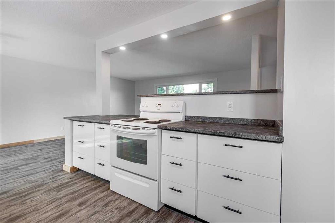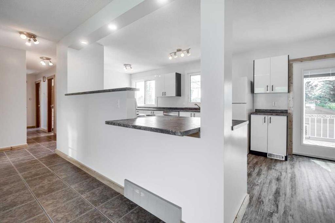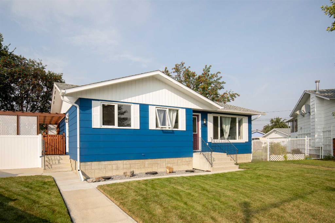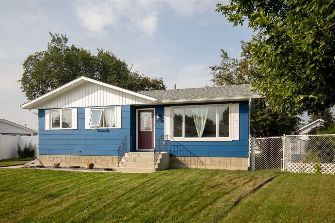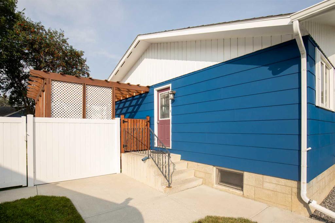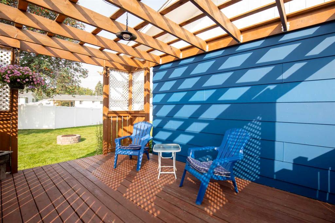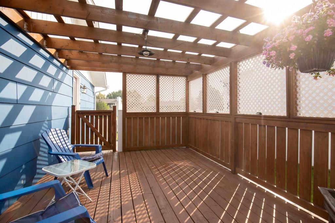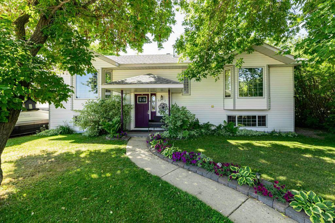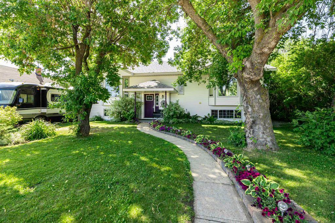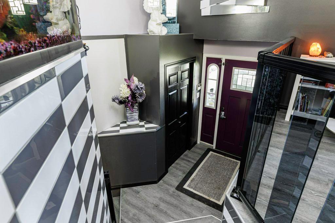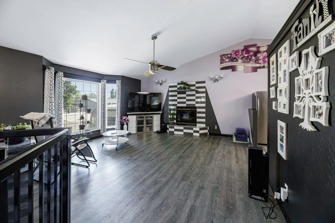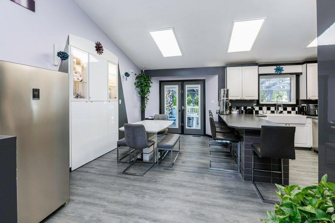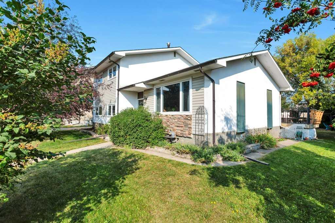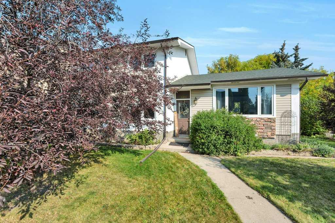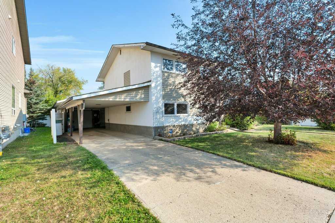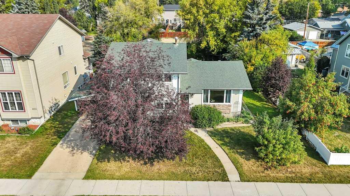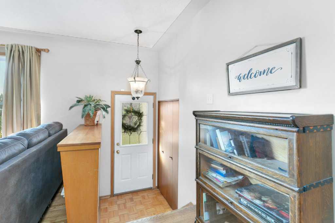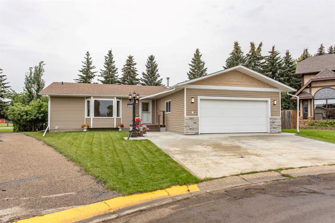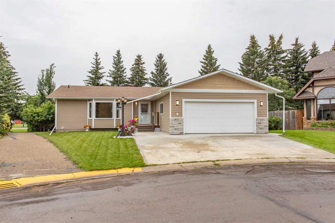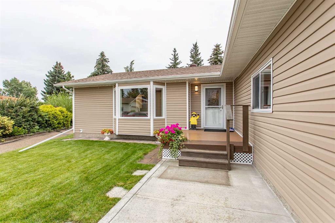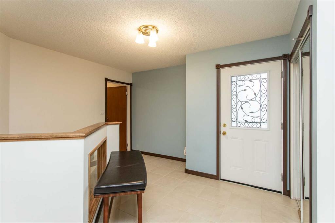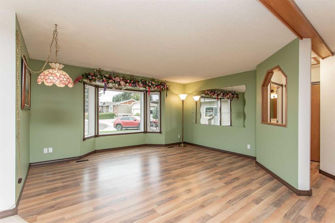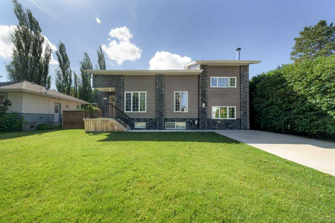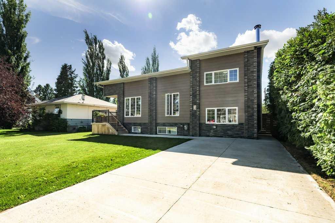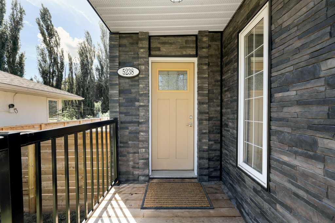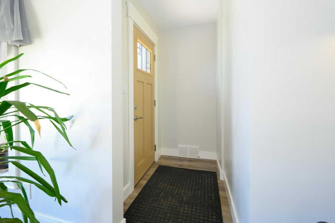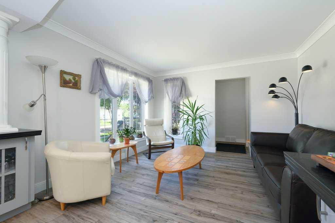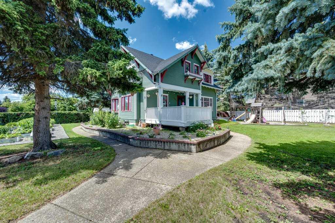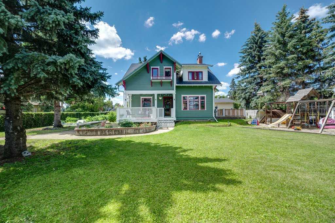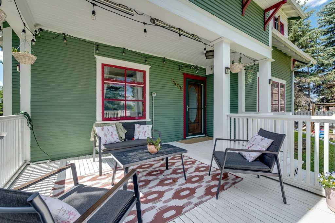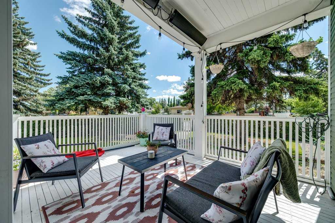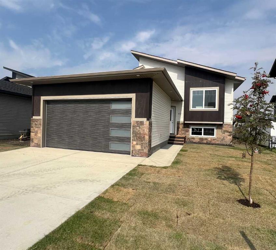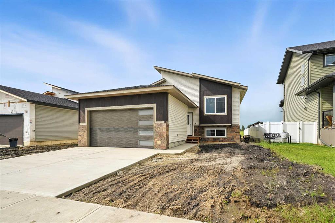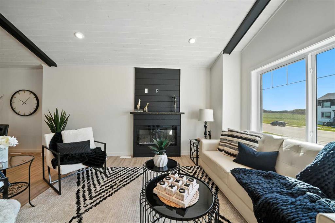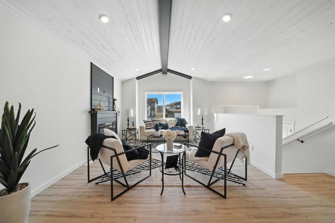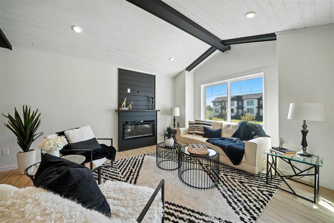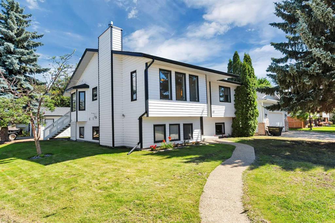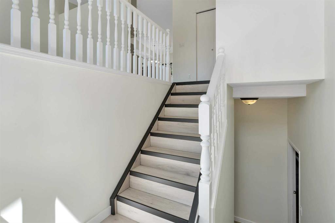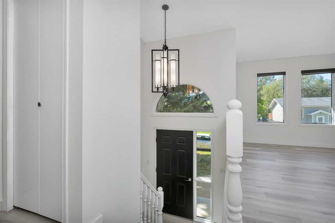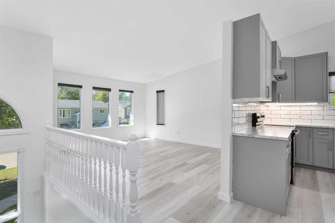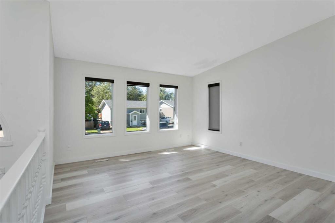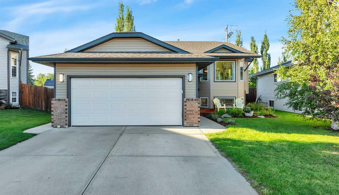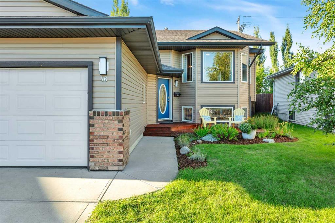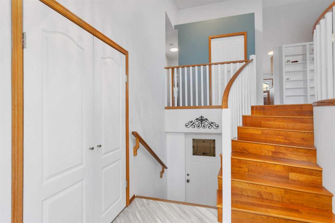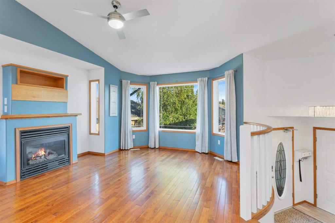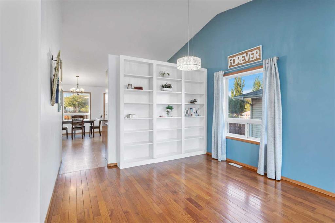34 Iron Wolf Court
Lacombe T4L 0E9
MLS® Number: A2256305
$ 465,000
6
BEDROOMS
3 + 0
BATHROOMS
1,352
SQUARE FEET
2012
YEAR BUILT
Welcome to this beautiful 6 bedroom, 3 bathroom bi level, perfectly situated on a QUIET FAMILY-FRIENDLY CLOSE with NO NEIGHBORS BEHIND. Surrounded by other well kept homes and just steps from SCHOOL BUS ROUTES, this is the ideal location for a growing family who values both convenience and privacy. As soon as you arrive, you’ll notice the home’s great curb appeal. Step inside to find HIGH CEILINGS, BIG WINDOWS, FRESH PAINT (SEPT 2025) and IRON SPINDLE RAILINGS, giving the main floor a BRIGHT AND OPEN FEEL. The living room offers plenty of space for larger furniture and flexible design options. The kitchen features rich cabinetry a CENTER ISLAND, and a SEPARATE PANTRY, with a CORNER GRANITE SINK that takes full advantage of the SOUTHWEST VIEWS OVER THE OPEN FIELD — NO NEIGHBORS, just peaceful scenery. The main floor offers three larger bedrooms, including a primary suite with its own ENSUITE and WALK-IN CLOSET. Two additional bedrooms make perfect kids’ rooms, guest rooms, or office space. BRAND NEW VINYL PLANK FLOORING with CUSTOM STAIR NOSING has been PROFESSIONALLY INSTALLED throughout the main level for a CLEAN, MODERN LOOK. Downstairs, the FULLY DEVELOPED BASEMENT offers a WIDE OPEN FAMILY AREA — ideal for a playroom, gym or second living space, plus THREE MORE BEDROOMS, a FULL 4-PIECE BATHROOM, and PLENTY OF STORAGE. Outside, enjoy a FULLY FENCED BACKYARD that BACKS ONTO A FIELD, giving you EXTRA PRIVACY and space to enjoy. The COMPOSITE DECK AND STAIRS are LOW-MAINTENANCE and include UNDER-DECK STORAGE. A DETACHED OVERSIZED DOUBLE GARAGE (26X24) is FULLY FINISHED AND BOARDED, providing plenty of room for vehicles, hobbies, and storage. Additional updates include a NEW FURNACE and WORKING IN-FLOOR HEAT, making this large home MOVE-IN READY and COMFORTABLE YEAR-ROUND. This property offers the perfect combination of space, location and updates — a wonderful place to call home!
| COMMUNITY | Iron Wolf |
| PROPERTY TYPE | Detached |
| BUILDING TYPE | House |
| STYLE | Bi-Level |
| YEAR BUILT | 2012 |
| SQUARE FOOTAGE | 1,352 |
| BEDROOMS | 6 |
| BATHROOMS | 3.00 |
| BASEMENT | Finished, Full |
| AMENITIES | |
| APPLIANCES | Dishwasher, Microwave Hood Fan, Refrigerator, Stove(s) |
| COOLING | None |
| FIREPLACE | N/A |
| FLOORING | Carpet, Laminate, Vinyl Plank |
| HEATING | In Floor, Forced Air |
| LAUNDRY | In Basement |
| LOT FEATURES | Back Lane, Backs on to Park/Green Space, Environmental Reserve, Greenbelt, Interior Lot, Low Maintenance Landscape, No Neighbours Behind, Street Lighting |
| PARKING | Double Garage Detached |
| RESTRICTIONS | None Known |
| ROOF | Asphalt Shingle |
| TITLE | Fee Simple |
| BROKER | CIR Realty |
| ROOMS | DIMENSIONS (m) | LEVEL |
|---|---|---|
| Bedroom | 12`1" x 11`6" | Basement |
| Bedroom | 12`5" x 18`8" | Basement |
| 4pc Bathroom | 0`0" x 0`0" | Basement |
| Bedroom | 10`6" x 10`9" | Basement |
| Bedroom - Primary | 16`7" x 13`0" | Main |
| Bedroom | 12`0" x 9`3" | Main |
| Bedroom | 13`0" x 11`10" | Main |
| 3pc Ensuite bath | 0`0" x 0`0" | Main |
| 4pc Bathroom | 0`0" x 0`0" | Main |

