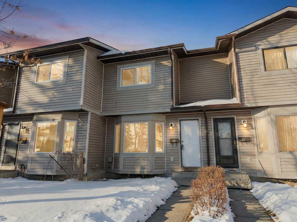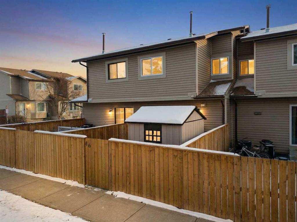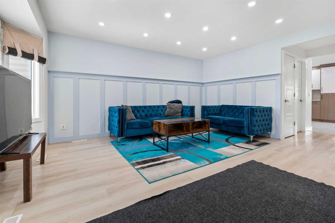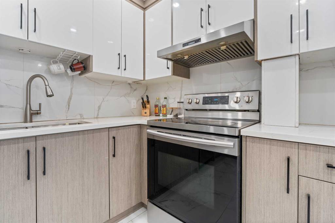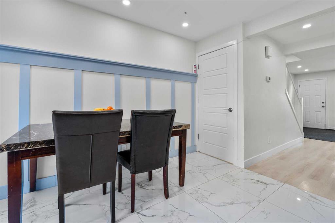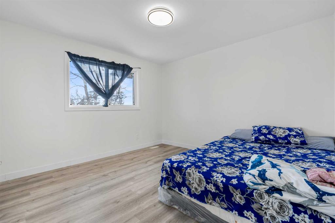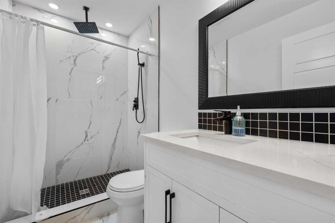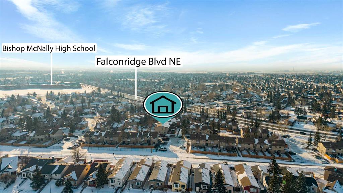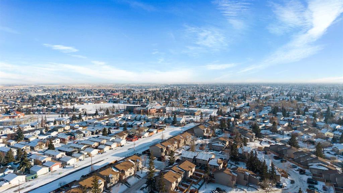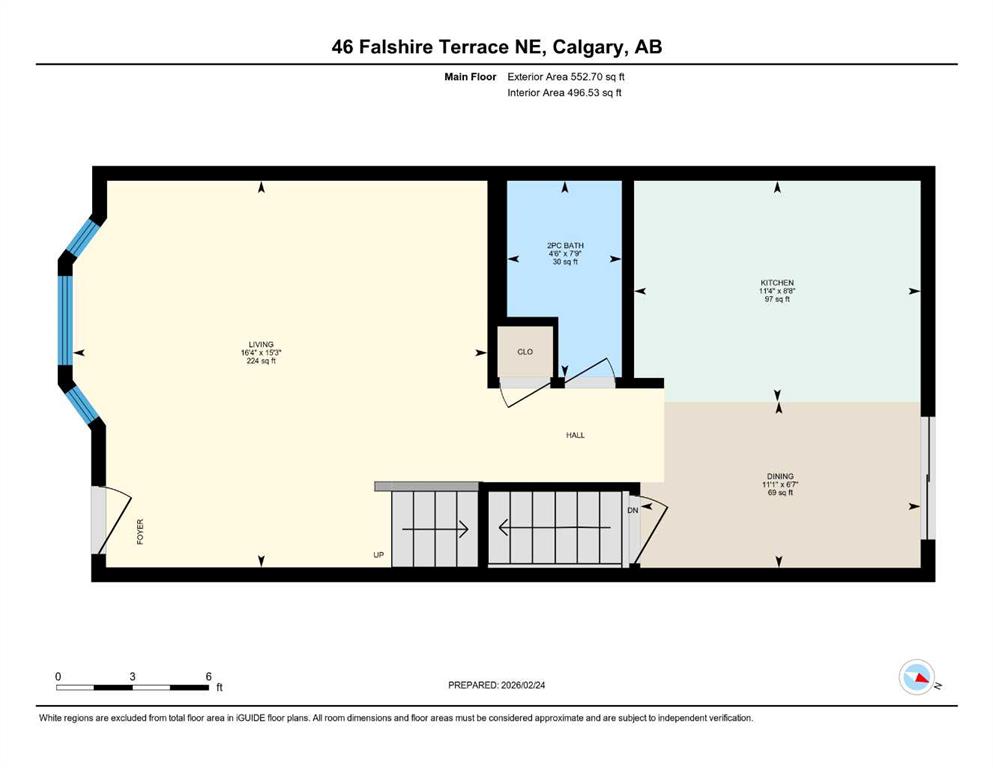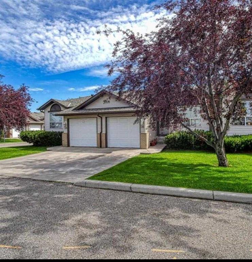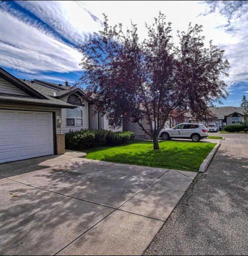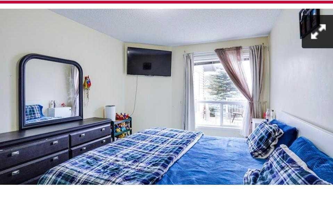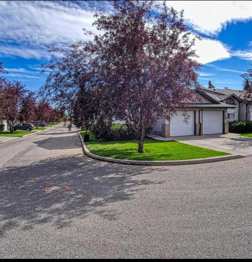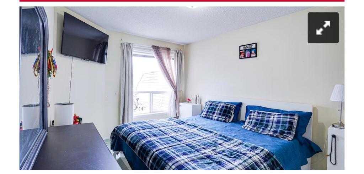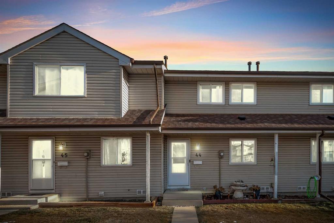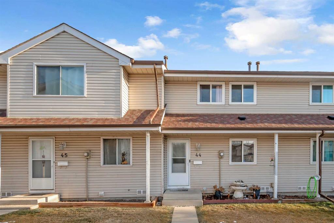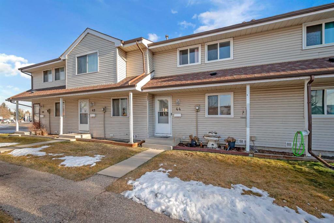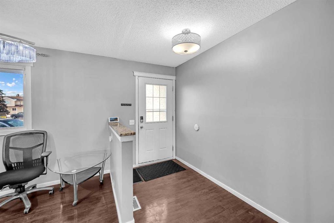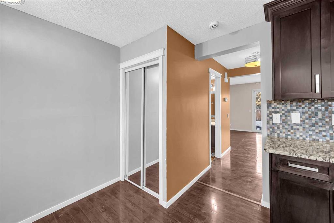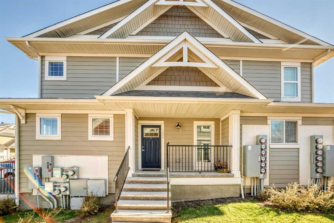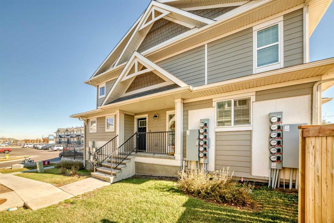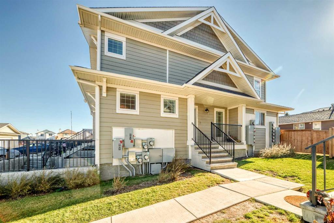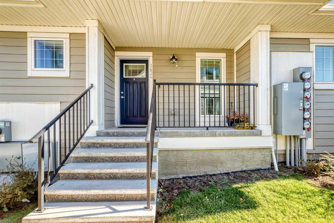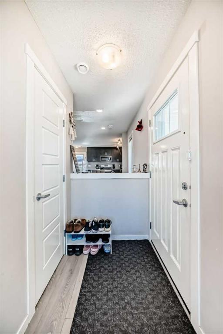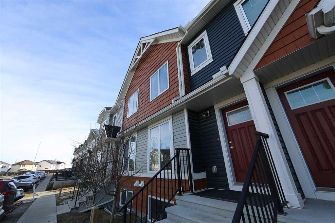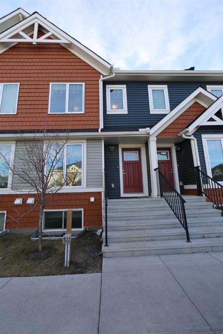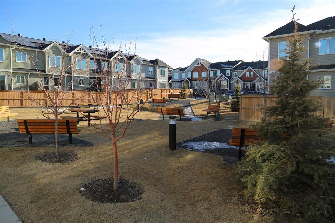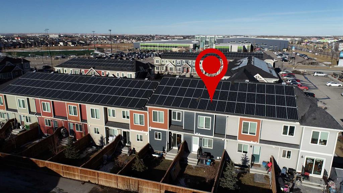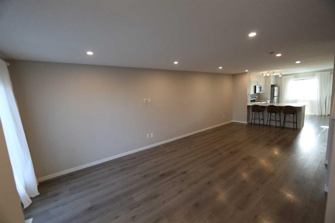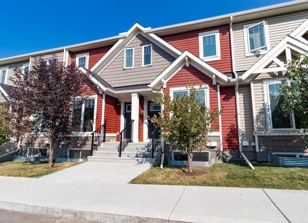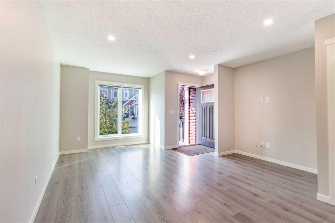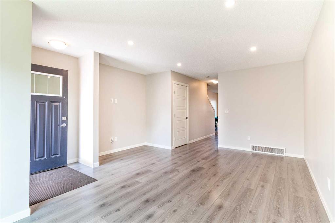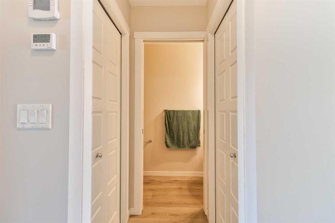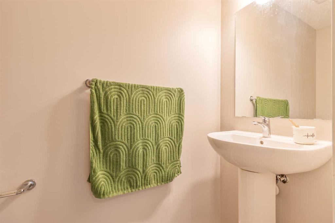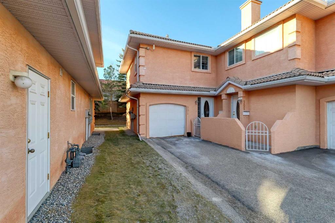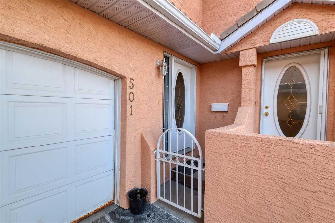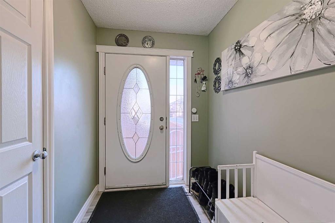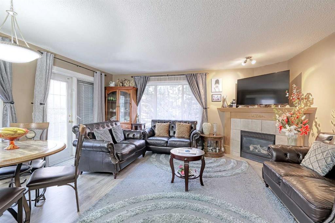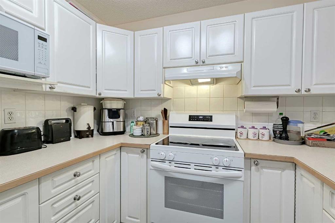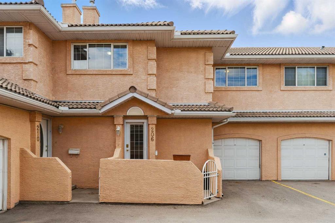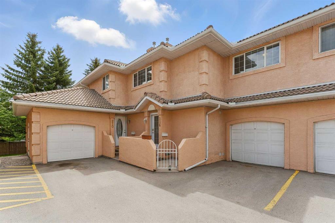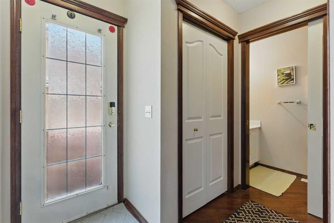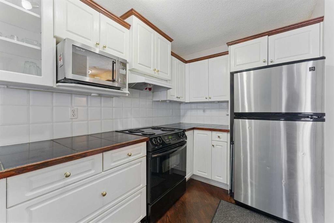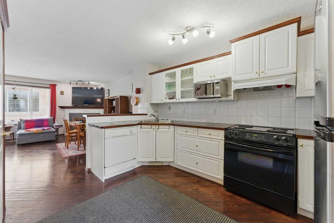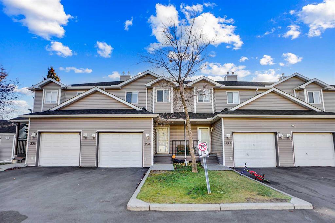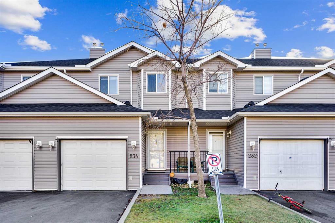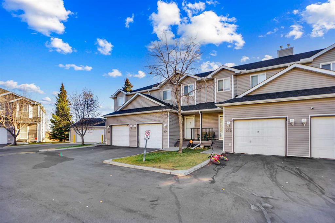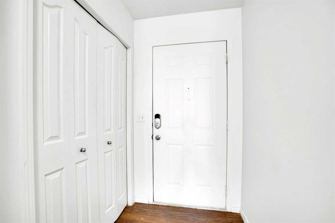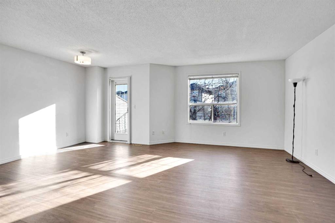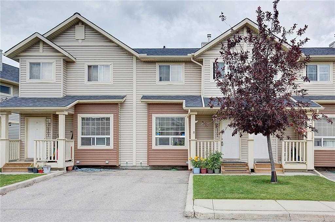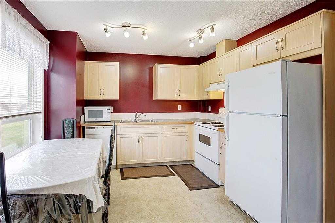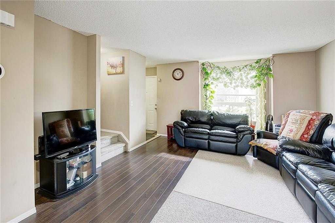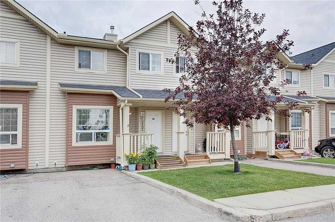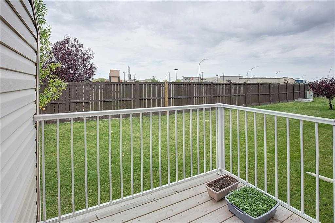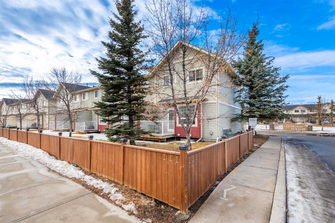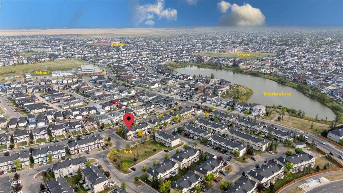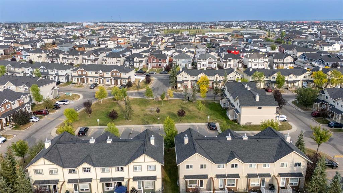46 Falshire Terrace NE
Calgary T3J3B4
MLS® Number: A2288711
$ 363,979
3
BEDROOMS
2 + 1
BATHROOMS
1,102
SQUARE FEET
1982
YEAR BUILT
Welcome to this beautifully updated 2-storey townhome in the heart of the NE! Offering over 1,600 SQFT of combined living space, this move-in-ready home features 3 spacious bedrooms and 3 full bathrooms—perfect for families, first-time buyers, downsizers, or savvy investors. The bright and inviting main floor showcases stylish new vinyl plank flooring and ceramic tile throughout. The fully renovated kitchen is a true highlight, complete with brand-new cabinetry, elegant quartz countertops, and stainless steel appliances—creating a sleek and functional space ideal for both everyday living and entertaining. The bathrooms have also been upgraded with matching quartz countertops, adding a cohesive and modern touch throughout the home. The open-concept layout offers both comfort and practicality, designed to suit today’s lifestyle. Upstairs, you’ll find three generously sized bedrooms, including a spacious primary retreat, along with well-appointed bathrooms that blend style and functionality. The fully developed basement provides valuable additional living space—perfect for a recreation room, home office, gym, or guest suite—offering flexibility to meet your needs. Location truly sets this home apart. Enjoy the convenience of being just a 5-minute walk to an elementary school, junior high school, and daycare, with two high schools only a short 5-minute drive away. Grocery stores, shopping centres, restaurants, and everyday amenities are all nearby, and multiple transit routes make commuting simple and efficient. Currently tenant-occupied and generating strong rental income, this property presents an excellent investment opportunity. It’s equally ideal for buyers seeking a low-maintenance home in a highly accessible, family-friendly neighbourhood. Don’t miss your chance to own this beautifully updated home offering the perfect blend of space, style, and unbeatable convenience! Disclaimer: Some photos have been virtually staged.
| COMMUNITY | Falconridge |
| PROPERTY TYPE | Row/Townhouse |
| BUILDING TYPE | Other |
| STYLE | 2 Storey |
| YEAR BUILT | 1982 |
| SQUARE FOOTAGE | 1,102 |
| BEDROOMS | 3 |
| BATHROOMS | 3.00 |
| BASEMENT | Full |
| AMENITIES | |
| APPLIANCES | Dishwasher, Dryer, Range, Range Hood, Refrigerator, Stove(s), Washer |
| COOLING | None |
| FIREPLACE | N/A |
| FLOORING | Ceramic Tile, Vinyl Plank |
| HEATING | Forced Air |
| LAUNDRY | In Basement |
| LOT FEATURES | Back Yard, Front Yard |
| PARKING | Assigned, Off Street, Stall |
| RESTRICTIONS | Pets Allowed |
| ROOF | Asphalt Shingle |
| TITLE | Fee Simple |
| BROKER | MaxWell Gold |
| ROOMS | DIMENSIONS (m) | LEVEL |
|---|---|---|
| Game Room | 14`10" x 22`11" | Basement |
| 4pc Bathroom | 7`5" x 5`3" | Basement |
| Furnace/Utility Room | 7`2" x 7`3" | Basement |
| Laundry | 8`1" x 5`7" | Basement |
| Living Room | 15`3" x 16`4" | Main |
| 2pc Bathroom | 7`9" x 4`6" | Main |
| Kitchen | 8`8" x 11`4" | Main |
| Dining Room | 6`7" x 11`1" | Main |
| Bedroom - Primary | 11`10" x 11`7" | Second |
| Bedroom | 8`7" x 9`8" | Second |
| Bedroom | 9`0" x 9`9" | Second |
| 3pc Bathroom | 8`5" x 4`11" | Second |


