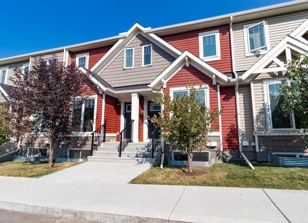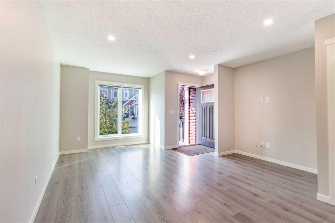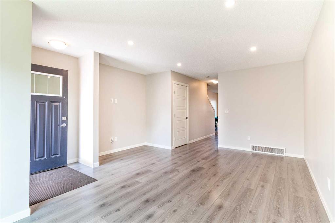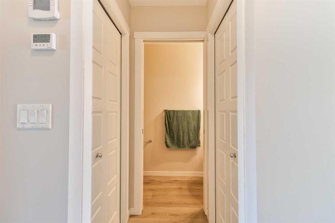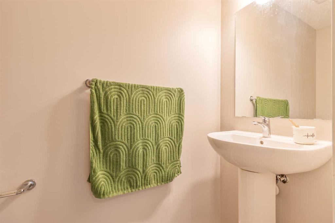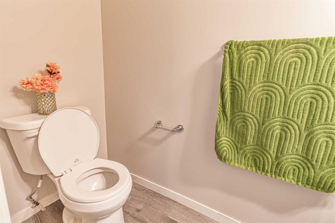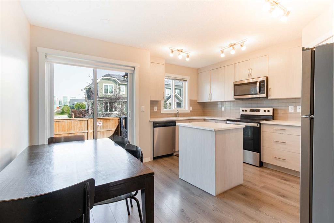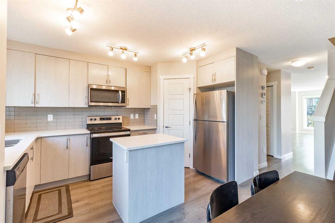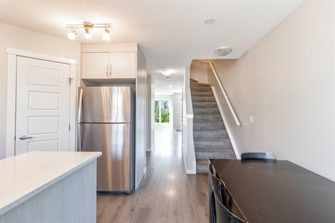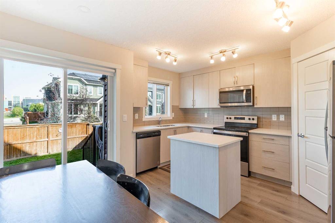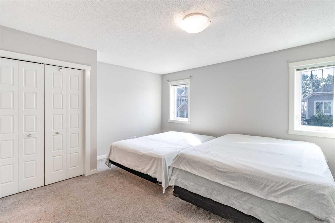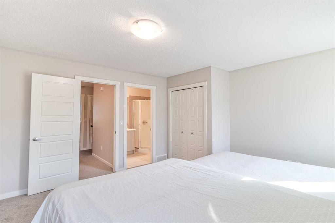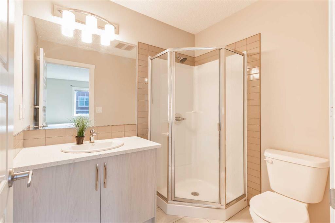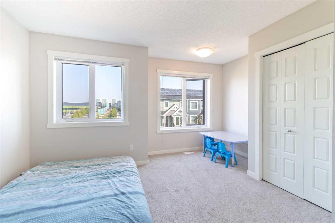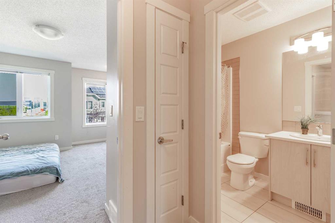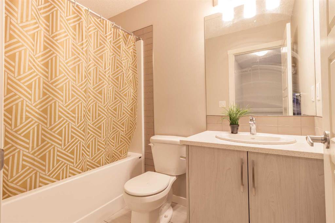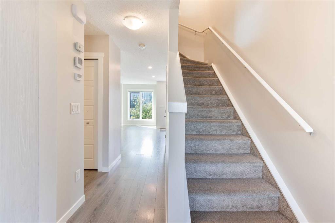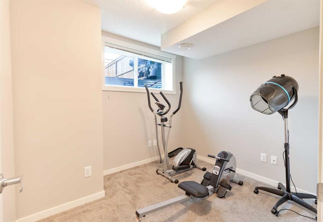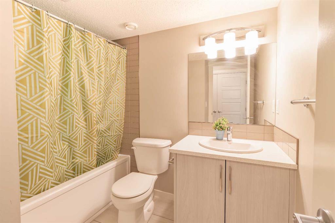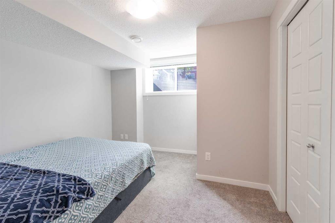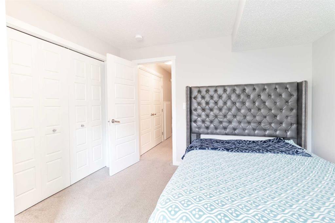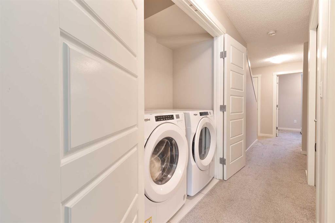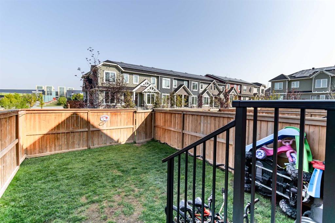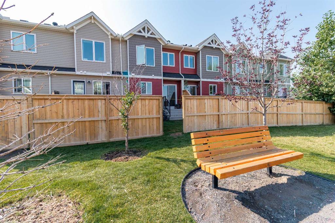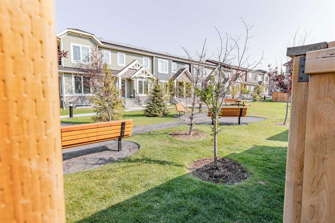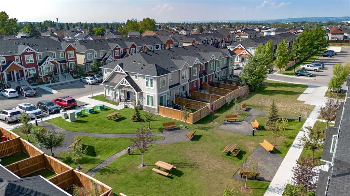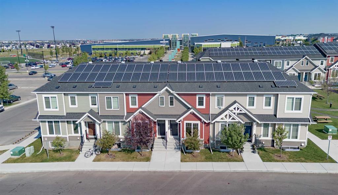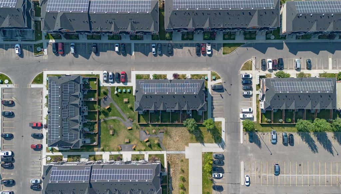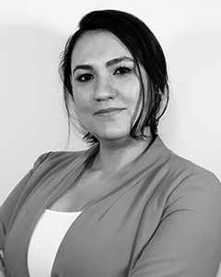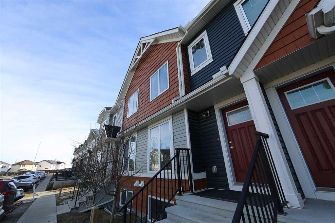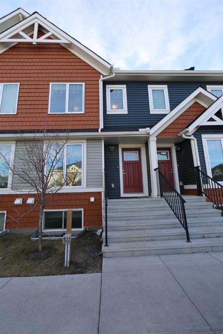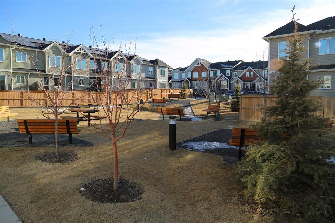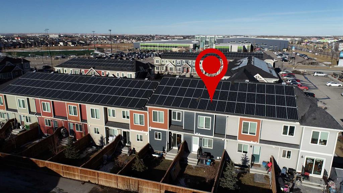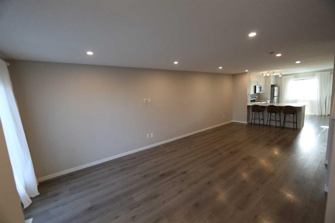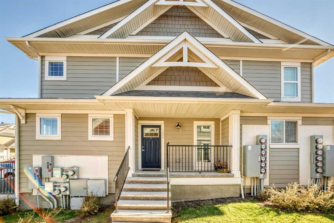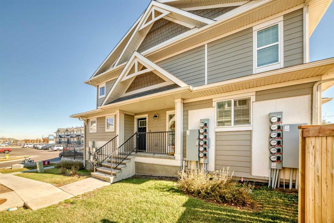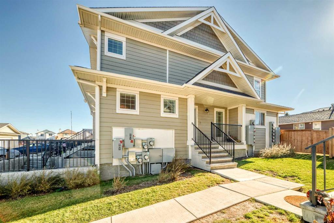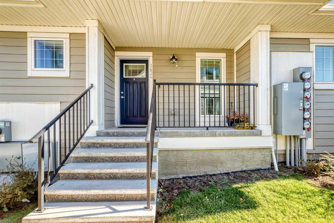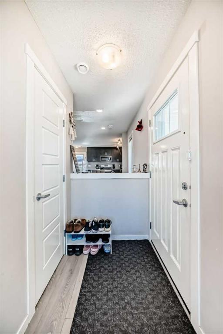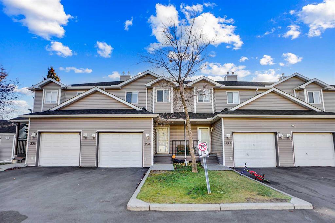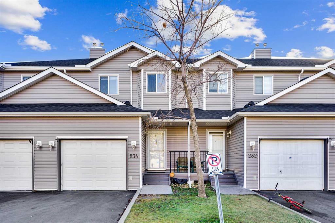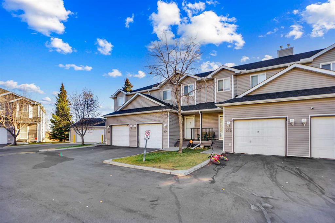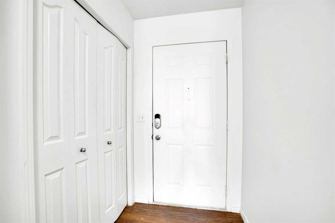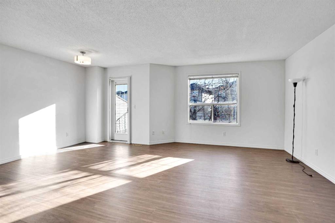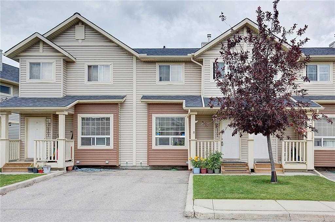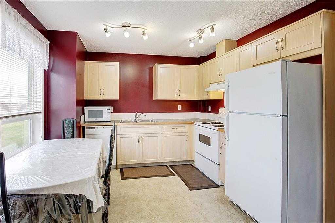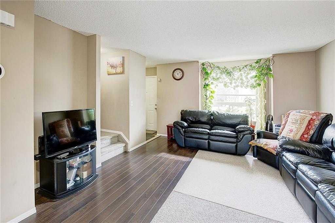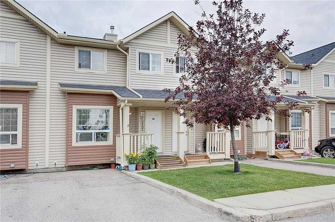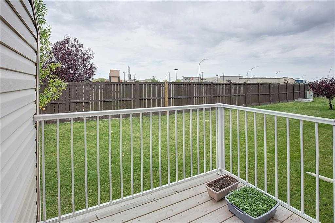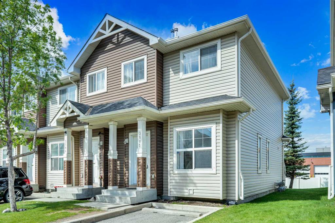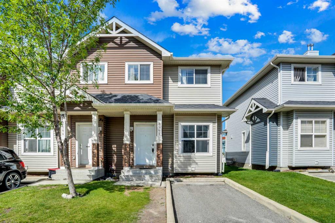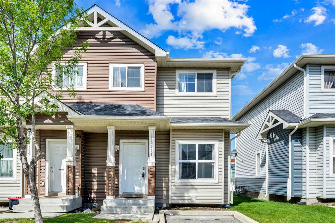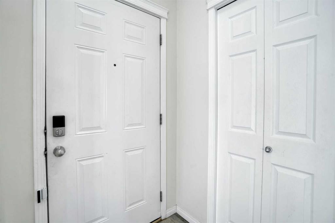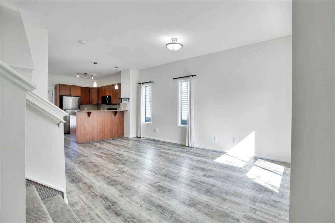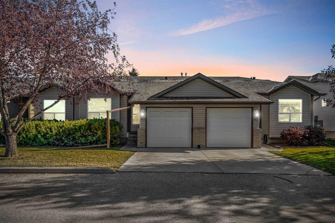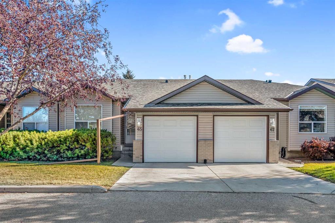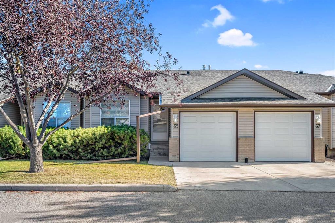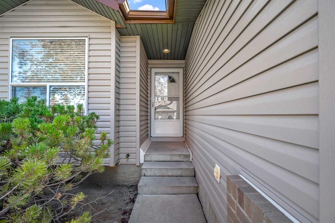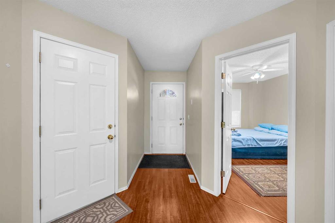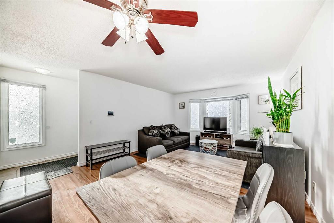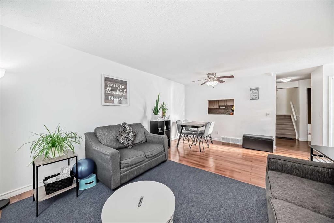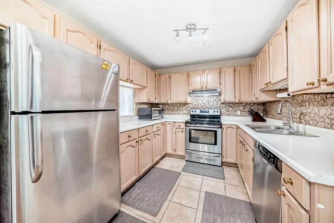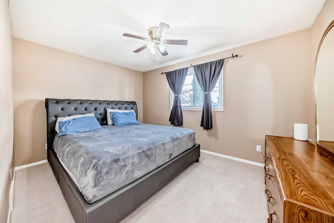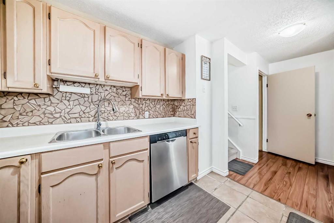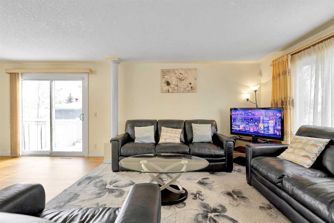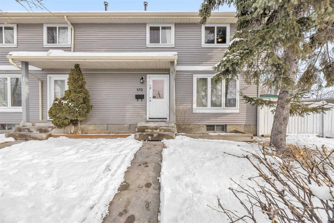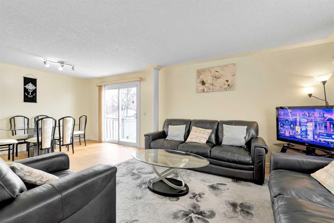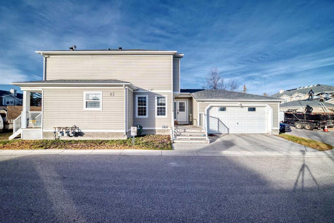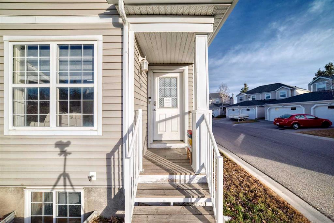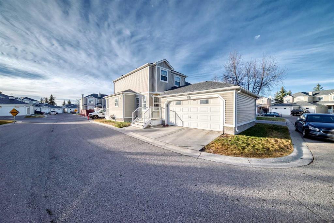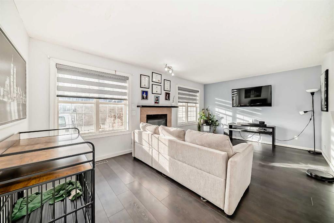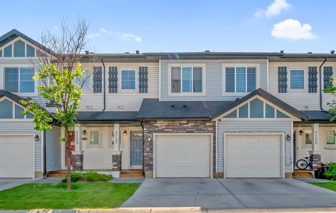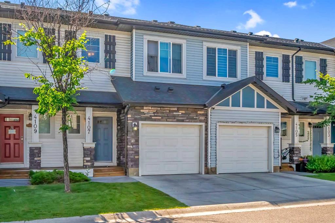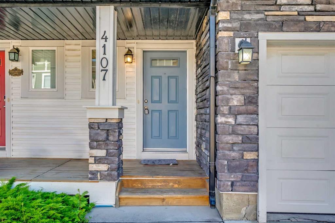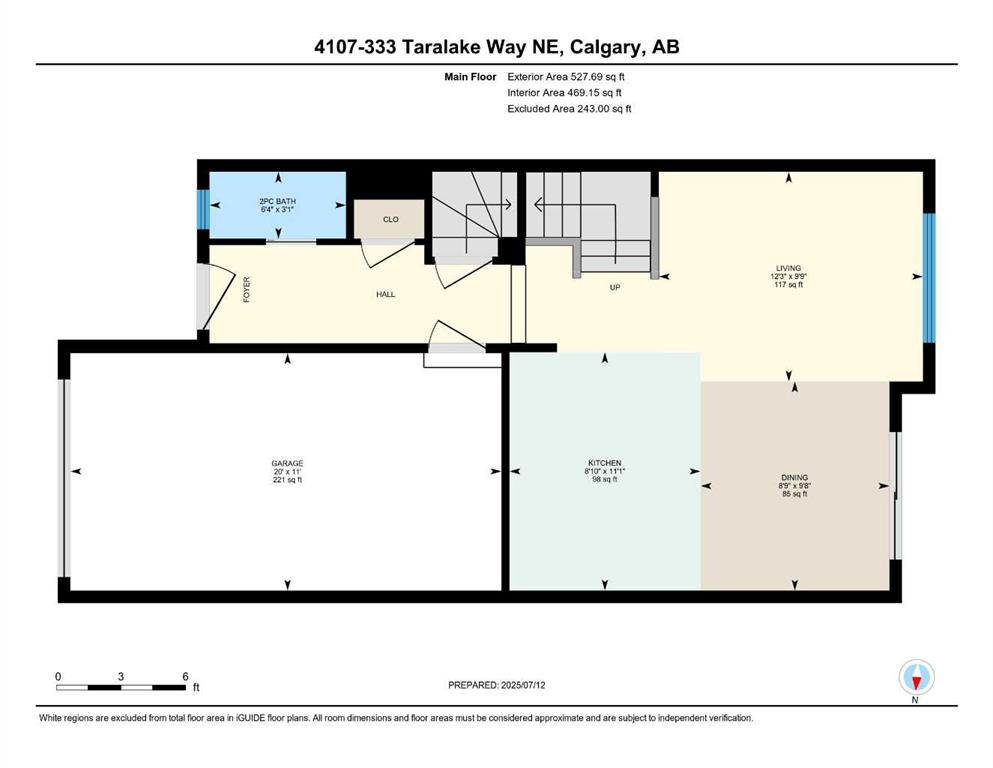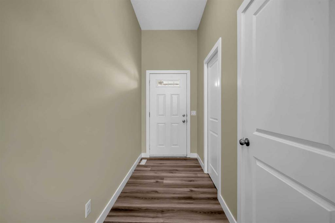1016, 7451 Falconridge Boulevard NE
Calgary T3J 0Z8
MLS® Number: A2280008
$ 399,000
4
BEDROOMS
3 + 1
BATHROOMS
1,196
SQUARE FEET
2021
YEAR BUILT
This is the opportunity you have been waiting for, 4 beds, 3.5 baths, 2 parking stalls, private back yard, and low condo fees. Perfect for first time home buyers, Martindale is a community with tons of amenities with easy access to C-train station, bus stop is just at your door step, Genesis centre is across the street, Calgary Airport, Peter Lougheed centre and more thing to explore.
| COMMUNITY | Martindale |
| PROPERTY TYPE | Row/Townhouse |
| BUILDING TYPE | Five Plus |
| STYLE | 2 Storey |
| YEAR BUILT | 2021 |
| SQUARE FOOTAGE | 1,196 |
| BEDROOMS | 4 |
| BATHROOMS | 4.00 |
| BASEMENT | Full |
| AMENITIES | |
| APPLIANCES | Dishwasher, Electric Range, Microwave Hood Fan, Refrigerator, Washer/Dryer |
| COOLING | Window Unit(s) |
| FIREPLACE | N/A |
| FLOORING | Carpet, Laminate, Tile |
| HEATING | Forced Air, Natural Gas |
| LAUNDRY | In Basement |
| LOT FEATURES | Back Yard, Cleared, Landscaped, Low Maintenance Landscape, No Neighbours Behind |
| PARKING | Assigned, Stall, Titled |
| RESTRICTIONS | Board Approval, Pet Restrictions or Board approval Required |
| ROOF | Asphalt Shingle |
| TITLE | Fee Simple |
| BROKER | CIR Realty |
| ROOMS | DIMENSIONS (m) | LEVEL |
|---|---|---|
| 4pc Bathroom | 5`0" x 8`1" | Lower |
| Bedroom | 10`9" x 11`2" | Lower |
| Bedroom | 8`6" x 9`3" | Lower |
| Laundry | 2`11" x 5`7" | Lower |
| Furnace/Utility Room | 4`11" x 7`11" | Lower |
| Storage | 4`0" x 6`8" | Lower |
| Covered Porch | 4`1" x 4`8" | Main |
| Entrance | 4`0" x 5`3" | Main |
| Living Room | 14`1" x 18`2" | Main |
| Dining Room | 6`9" x 11`5" | Main |
| Kitchen | 7`4" x 13`5" | Main |
| 2pc Bathroom | 3`1" x 7`3" | Main |
| 4pc Bathroom | 5`0" x 8`0" | Second |
| 3pc Ensuite bath | 5`10" x 7`0" | Second |
| Bedroom - Primary | 13`3" x 14`2" | Second |
| Bedroom | 11`9" x 12`10" | Second |

