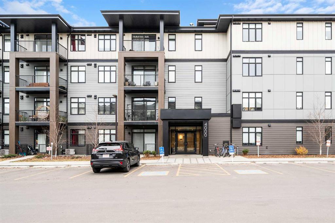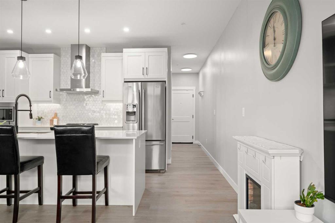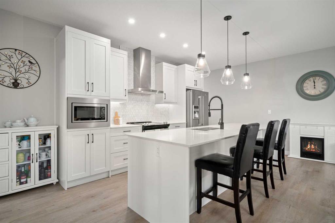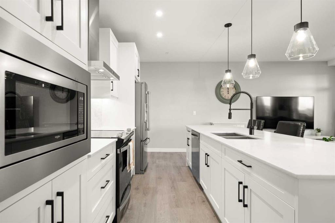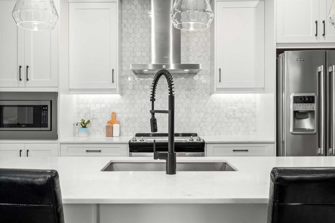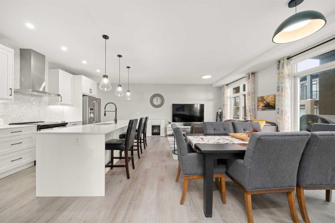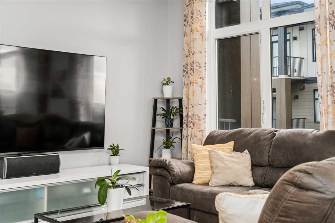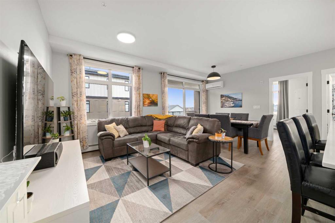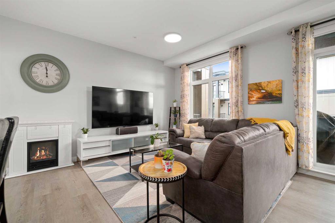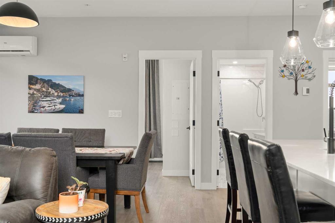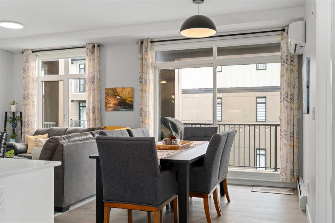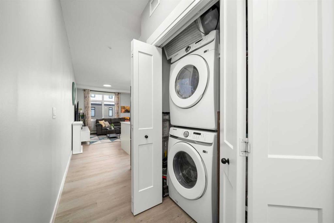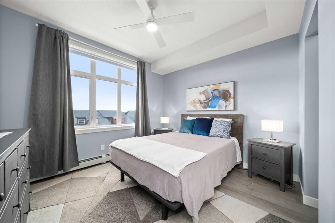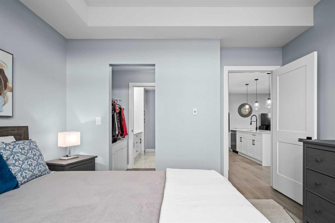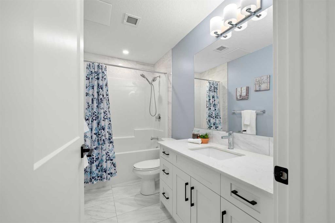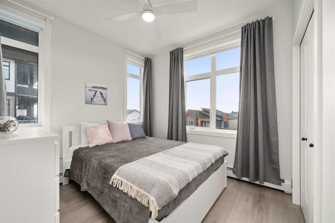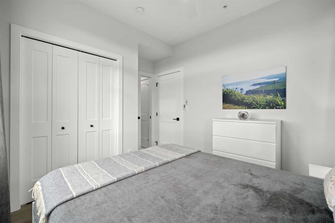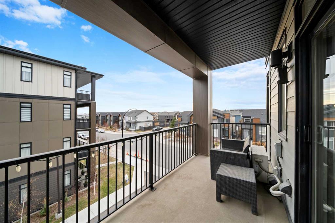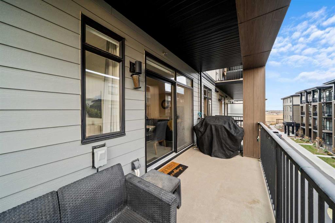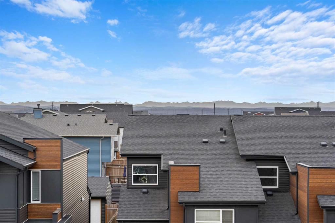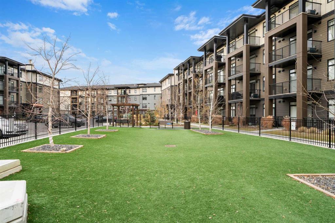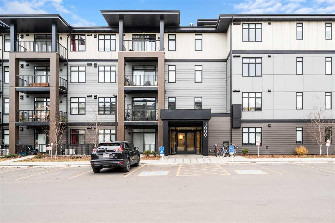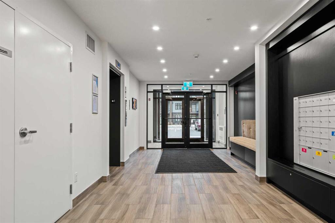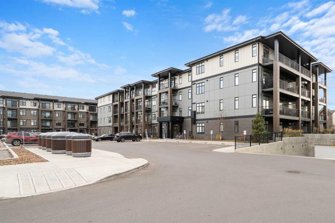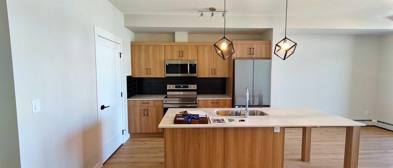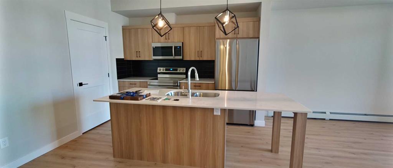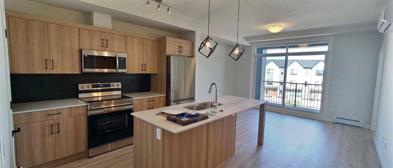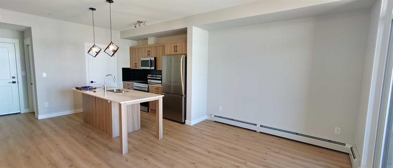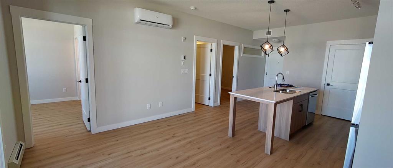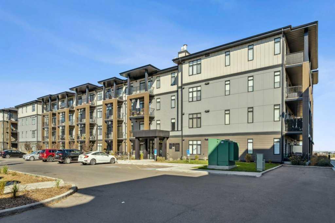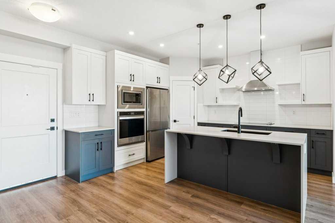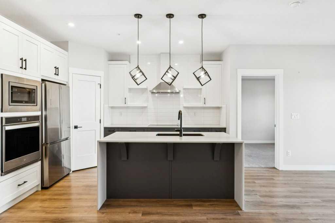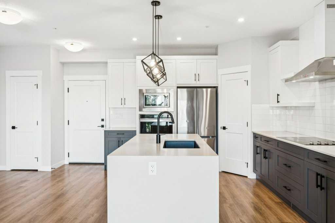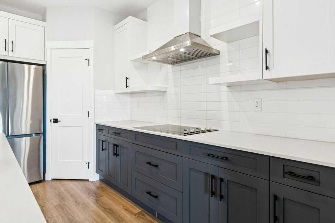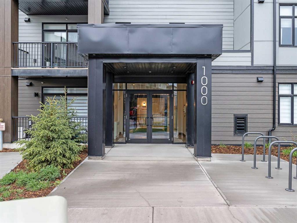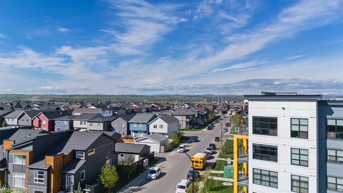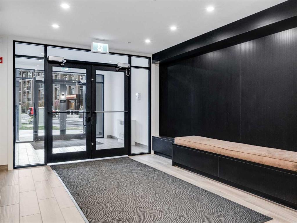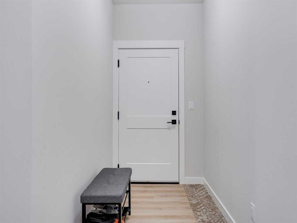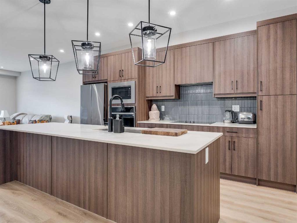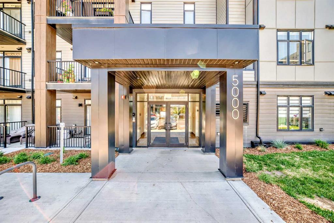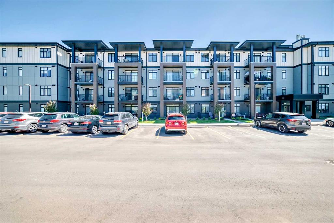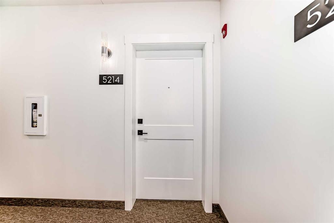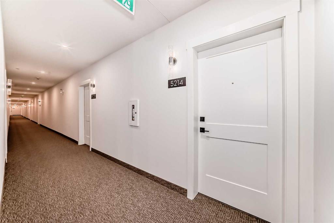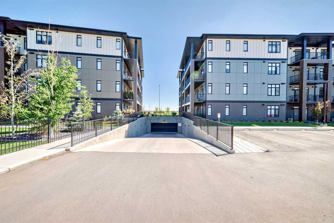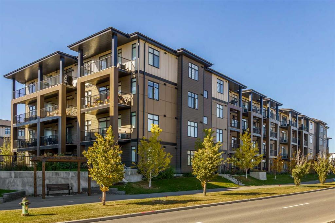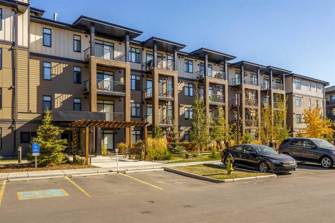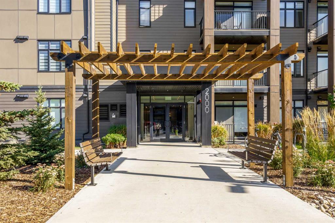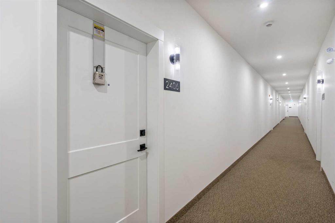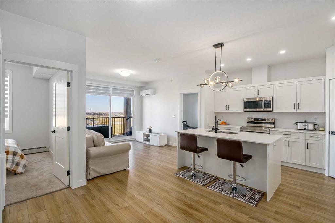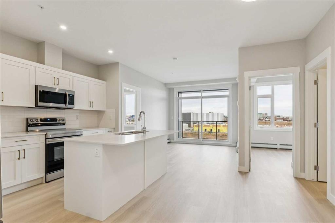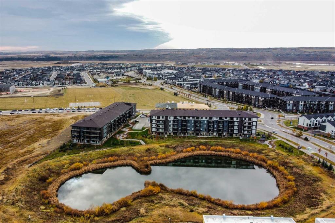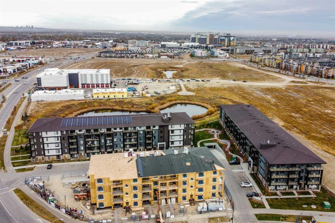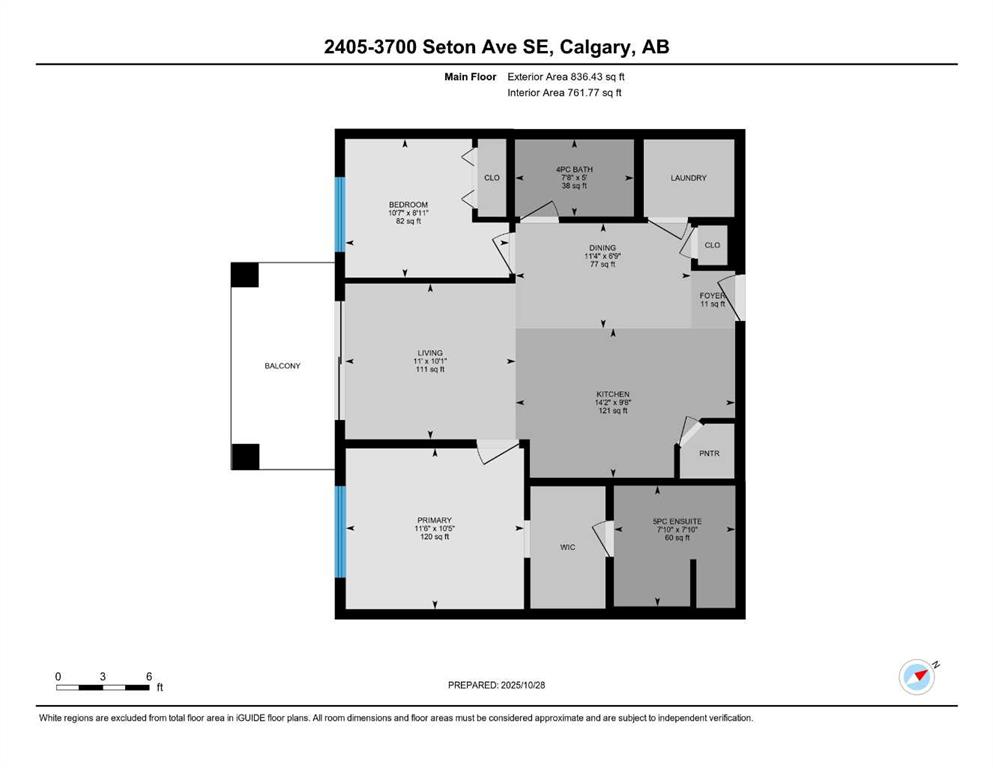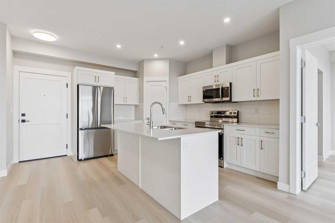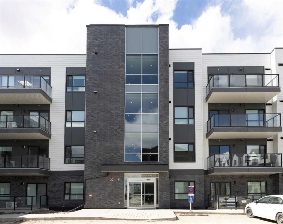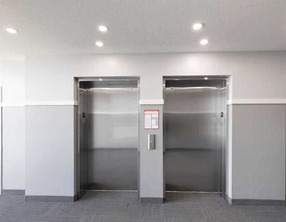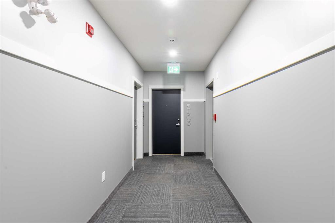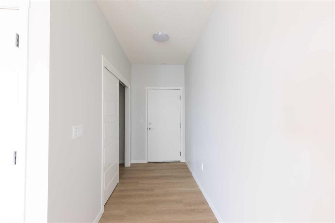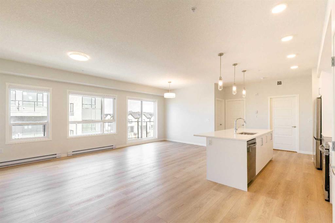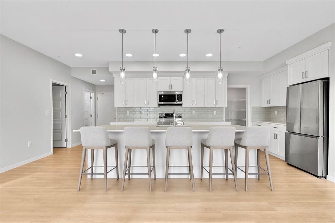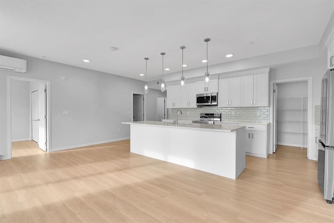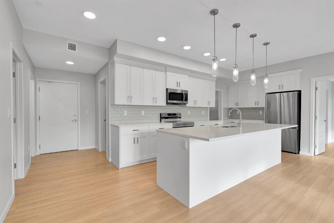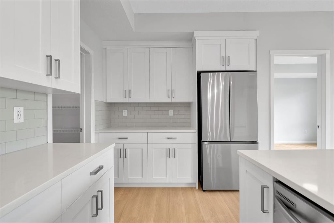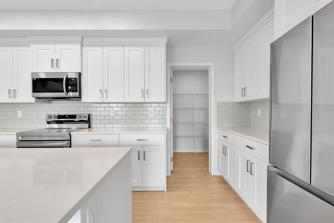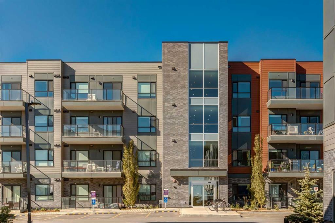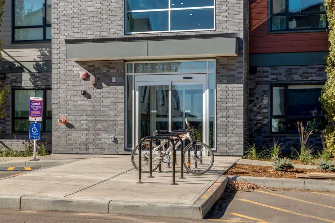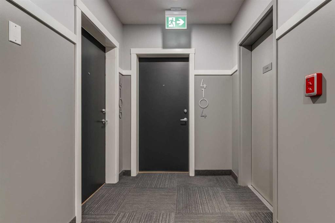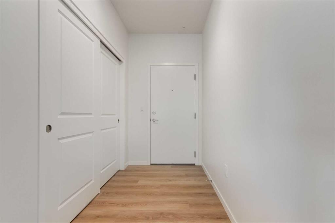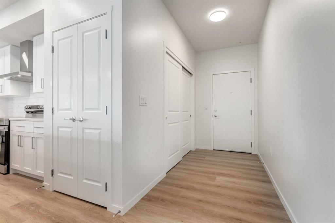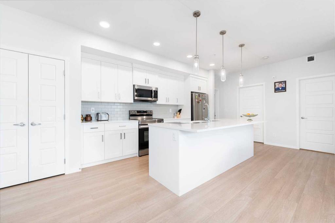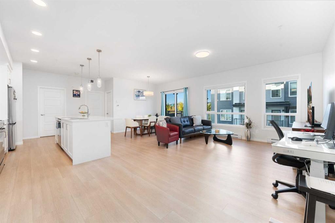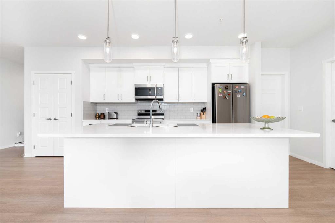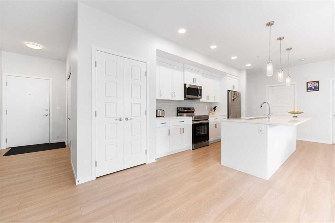4314, 200 Seton Circle SE
Calgary T3M 3P7
MLS® Number: A2271503
$ 409,900
2
BEDROOMS
2 + 0
BATHROOMS
913
SQUARE FEET
2022
YEAR BUILT
This beautifully upgraded 2 bedroom, 2 bathroom condo in the heart of Seton offers over 900 sq ft of impressive, sun-filled living space with air conditioning, luxury vinyl plank flooring, large windows, upgraded lighting, and a gourmet kitchen featuring a huge island and modern finishes. The open-concept kitchen, living, and dining area is drenched in natural light, offers subtle mountain views, and creates an exceptional setting for hosting and entertaining. The spacious primary suite includes a walk-in closet and a luxurious ensuite with an oversized walk-in shower, while the second bedroom easily fits a queen bed and is paired with a full second bathroom—ideal for guests, roommates, or a home office. This standout floorplan delivers incredible functionality and flow, making it perfect for downsizers, investors, first-time buyers, or anyone looking to enjoy a stylish, spacious home in one of Calgary’s most sought-after communities. Seton offers unmatched convenience with walkable access to dining, entertainment, shopping, offices, the South Health Campus, and the world-class Brookfield YMCA, plus quick connectivity to Deerfoot and Stoney Trail.
| COMMUNITY | Seton |
| PROPERTY TYPE | Apartment |
| BUILDING TYPE | Low Rise (2-4 stories) |
| STYLE | Single Level Unit |
| YEAR BUILT | 2022 |
| SQUARE FOOTAGE | 913 |
| BEDROOMS | 2 |
| BATHROOMS | 2.00 |
| BASEMENT | |
| AMENITIES | |
| APPLIANCES | Central Air Conditioner, Dishwasher, Dryer, Microwave, Range Hood, Refrigerator, Washer, Window Coverings |
| COOLING | Central Air |
| FIREPLACE | N/A |
| FLOORING | Vinyl Plank |
| HEATING | Baseboard, Boiler |
| LAUNDRY | In Unit |
| LOT FEATURES | |
| PARKING | Parkade, Titled |
| RESTRICTIONS | Pets Allowed |
| ROOF | |
| TITLE | Fee Simple |
| BROKER | KIC Realty |
| ROOMS | DIMENSIONS (m) | LEVEL |
|---|---|---|
| Dining Room | 12`11" x 12`11" | Main |
| Living Room | 15`1" x 8`9" | Main |
| Kitchen | 12`11" x 6`7" | Main |
| Laundry | 5`9" x 3`3" | Main |
| Bedroom - Primary | 11`8" x 10`5" | Main |
| Bedroom | 12`0" x 9`6" | Main |
| 4pc Bathroom | 9`4" x 4`11" | Main |
| 4pc Ensuite bath | 7`10" x 7`5" | Main |
| Walk-In Closet | 7`6" x 4`10" | Main |
| Balcony | 15`9" x 6`2" | Main |

