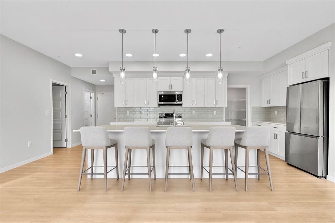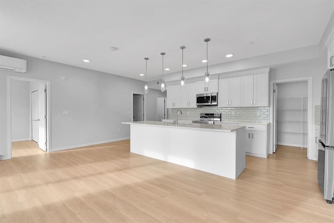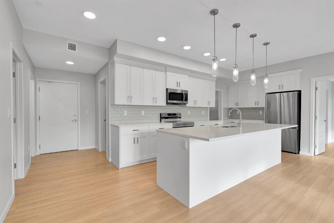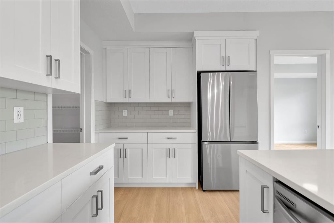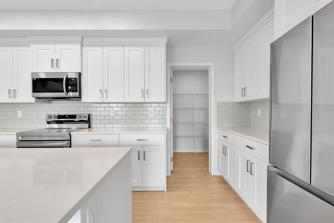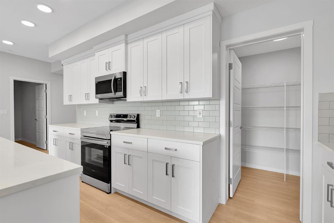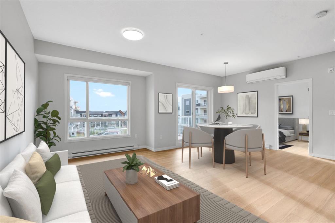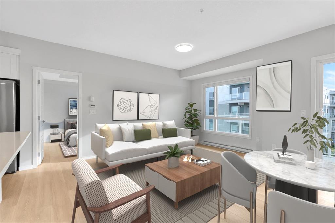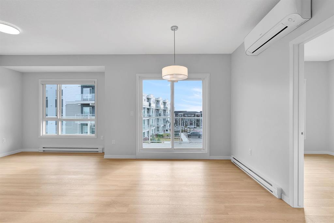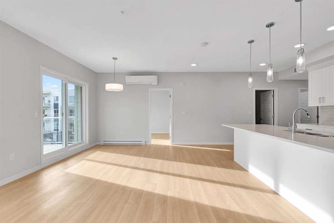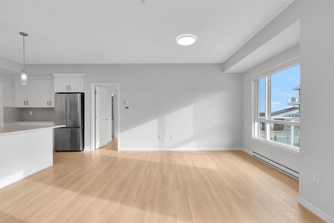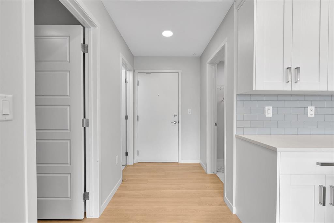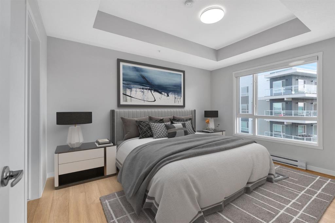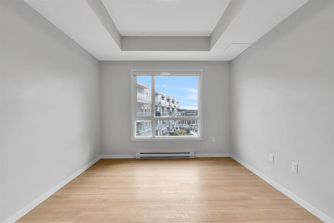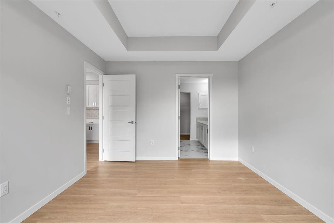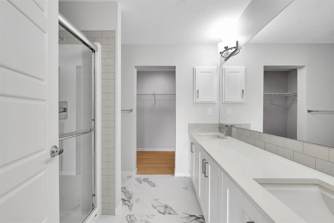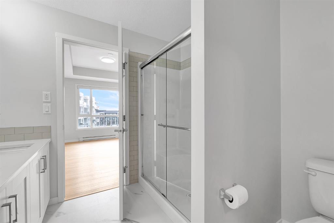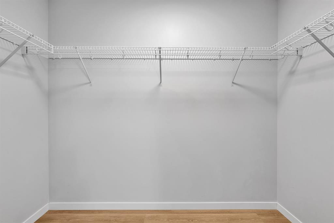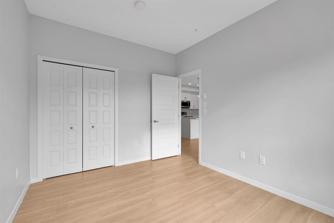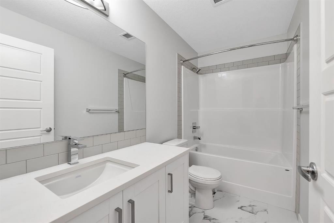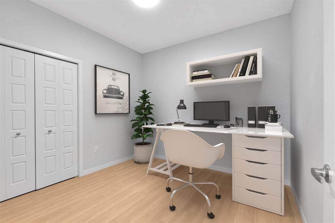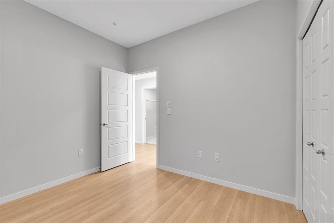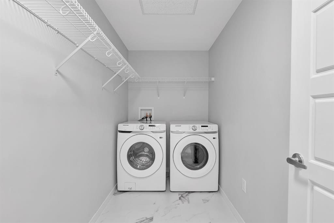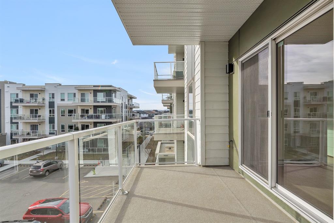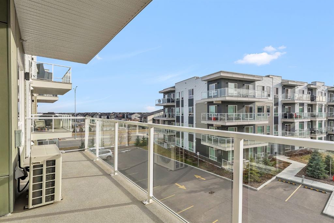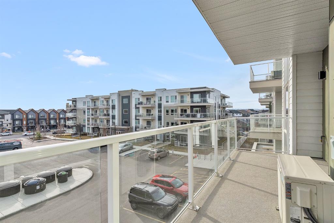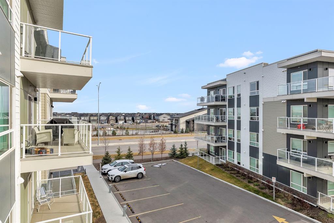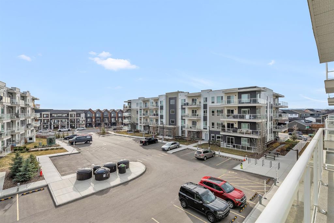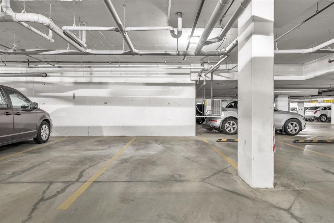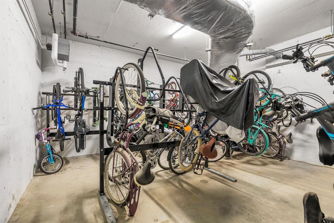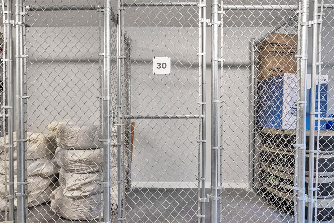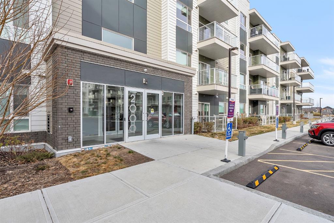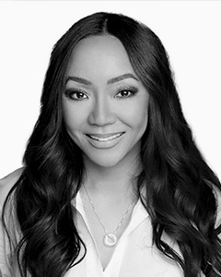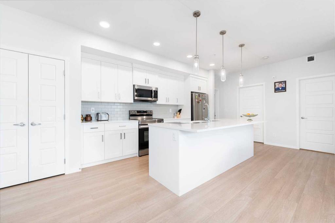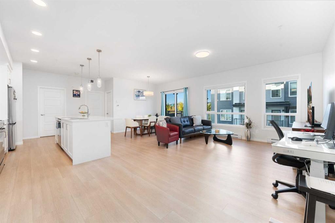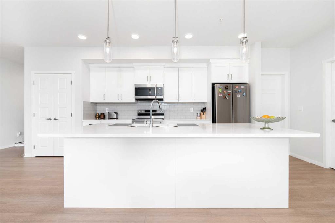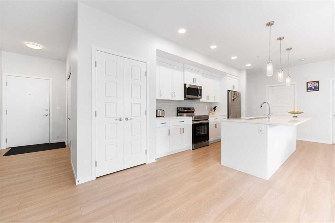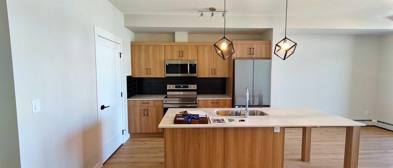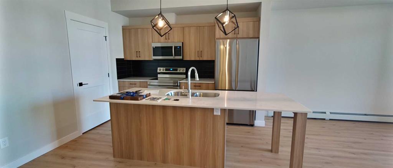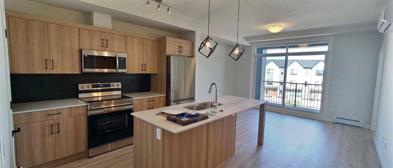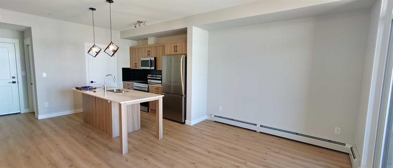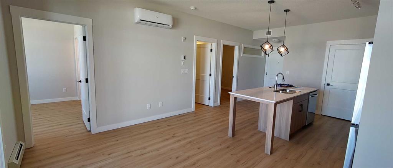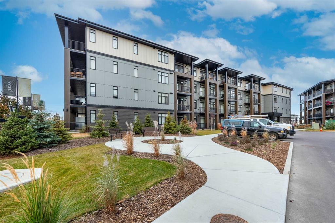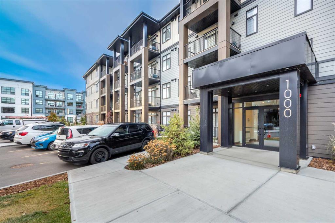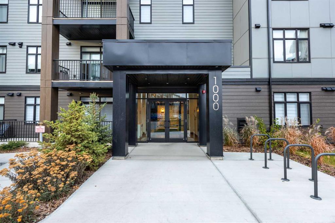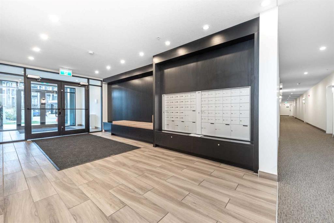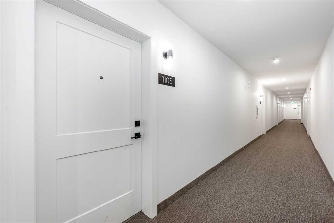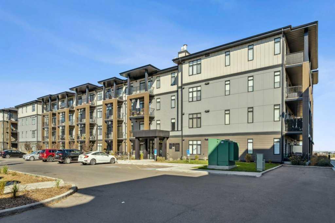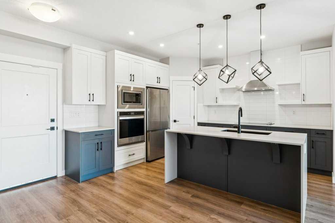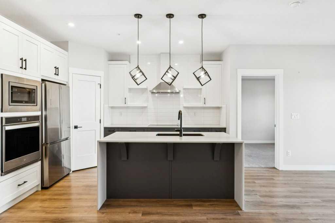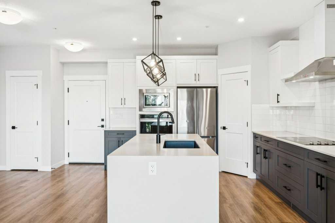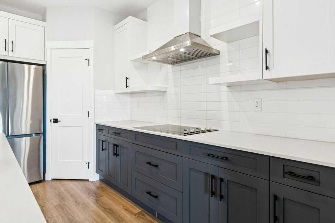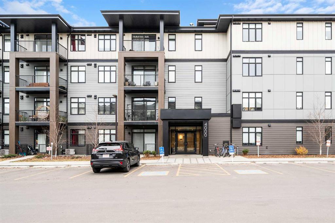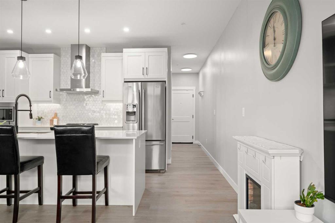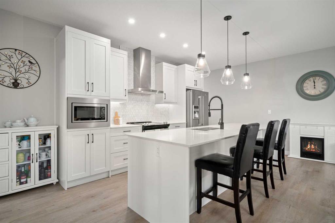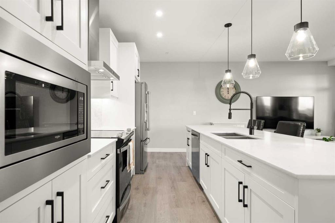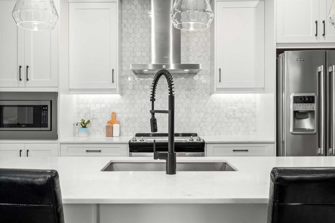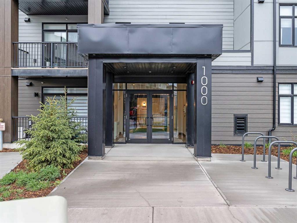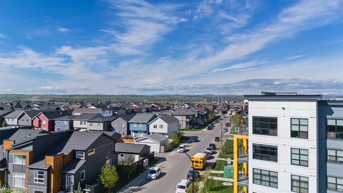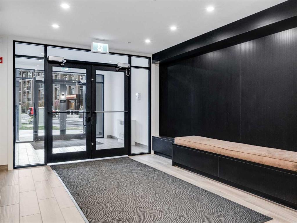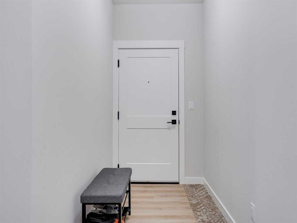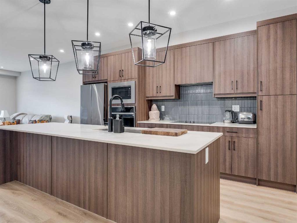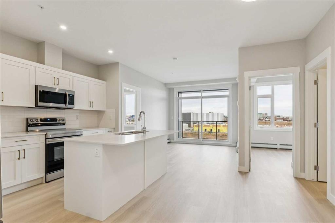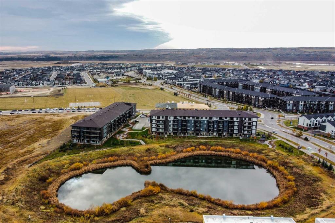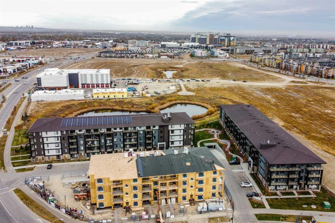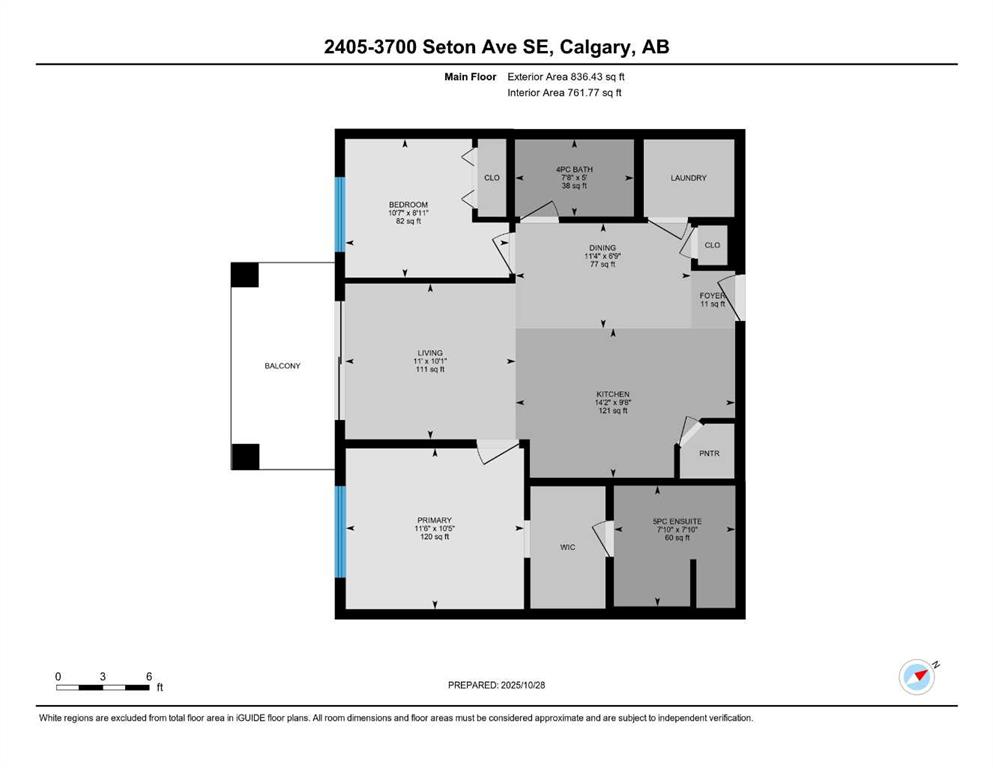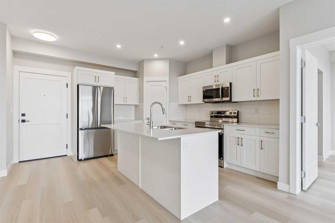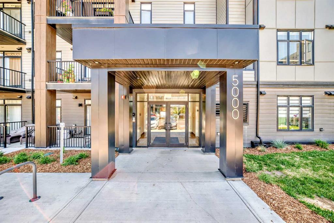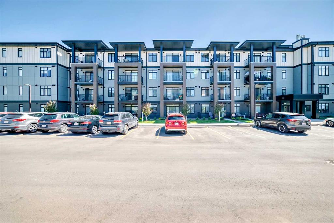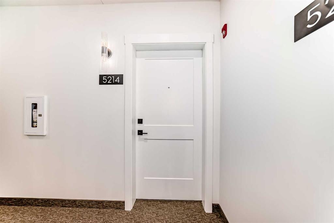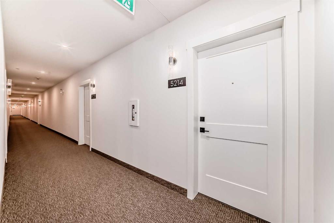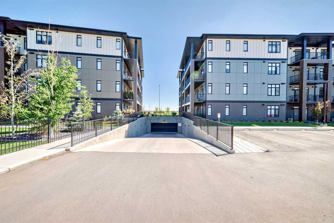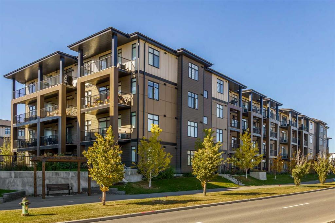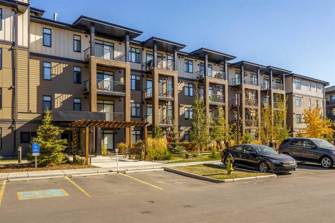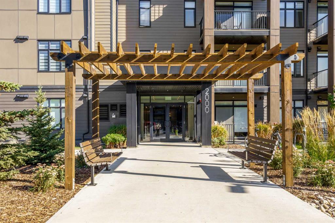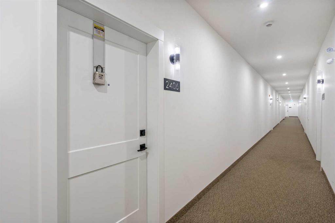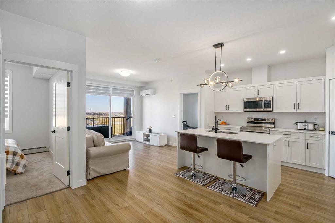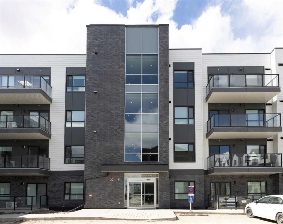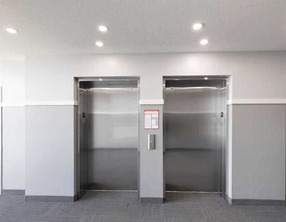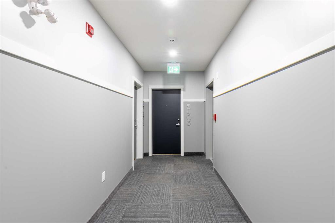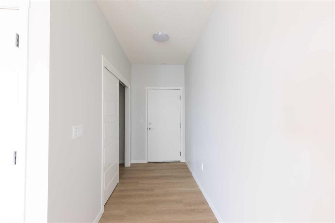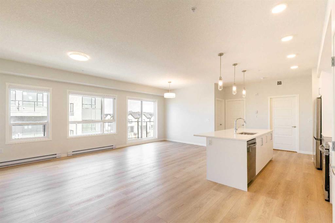2302, 220 Seton Grove SE
Calgary T3M 2V3
MLS® Number: A2270273
$ 415,000
3
BEDROOMS
2 + 0
BATHROOMS
1,189
SQUARE FEET
2023
YEAR BUILT
New on the Market in Seton! Offered at $415,000 MLS A2270273 2302, 220 Seton Grove SE Step into Seton Summit, one of Calgary’s most sought-after communities, crafted by Cedarglen Living. This stunning 3-bedroom, 2-bathroom home offers 1,189 square feet of thoughtfully designed living space (1,269 sq.ft. builder size) with a bright, open-concept layout, 9’ knockdown ceilings, and luxury vinyl plank flooring throughout. Bathed in southern light, this 3rd-floor unit features a spacious balcony spanning over 20 feet in length—perfect for entertaining or unwinding with a view. The kitchen is nothing short of spectacular, with floor-to-ceiling cabinetry, quartz countertops, an undermount sink, stainless steel appliances, upgraded lighting, a walk-in pantry and an oversized island that flows seamlessly into the living and dining areas. The primary retreat is a true sanctuary, offering a walk-in closet, and a 4 piece ensuite with dual vanities and a stand-up shower. Two additional bedrooms provide flexibility for family, guests, or a home office, while the nearby laundry/storage room and second full bath complete this highly functional layout. Thoughtful details include clear glass balcony railings, triple pane windows and air conditioning to ensure comfort year-round. Beyond your door, the lifestyle is unbeatable. Enjoy walking access to the world’s largest YMCA, the Seton HOA, shops, restaurants, cafes, and the South Health Campus Hospital. Additional amenities include: low condo fees, plenty of visitor parking, separate storage and dedicated bike storage. Pet-friendly (up to two 35KG pets), with underground titled parking and roller blinds, this home blends convenience and everyday practicality into one irresistible package!
| COMMUNITY | Seton |
| PROPERTY TYPE | Apartment |
| BUILDING TYPE | Low Rise (2-4 stories) |
| STYLE | Single Level Unit |
| YEAR BUILT | 2023 |
| SQUARE FOOTAGE | 1,189 |
| BEDROOMS | 3 |
| BATHROOMS | 2.00 |
| BASEMENT | |
| AMENITIES | |
| APPLIANCES | Dishwasher, Dryer, Electric Stove, Microwave Hood Fan, Refrigerator, Washer |
| COOLING | Central Air |
| FIREPLACE | N/A |
| FLOORING | Vinyl Plank |
| HEATING | Baseboard |
| LAUNDRY | Laundry Room |
| LOT FEATURES | |
| PARKING | Parkade, Underground |
| RESTRICTIONS | None Known |
| ROOF | |
| TITLE | Fee Simple |
| BROKER | CIR Realty |
| ROOMS | DIMENSIONS (m) | LEVEL |
|---|---|---|
| 4pc Bathroom | 9`6" x 4`10" | Main |
| Kitchen | 17`3" x 9`2" | Main |
| Living Room | 12`7" x 9`2" | Main |
| Dining Room | 10`6" x 7`9" | Main |
| Bedroom - Primary | 13`7" x 10`7" | Main |
| 4pc Ensuite bath | 8`4" x 8`2" | Main |
| Walk-In Closet | 8`6" x 5`0" | Main |
| Bedroom | 11`6" x 9`7" | Main |
| Bedroom | 10`2" x 9`7" | Main |
| Laundry | 10`6" x 4`11" | Main |
| Balcony | 20`4" x 6`8" | Main |

