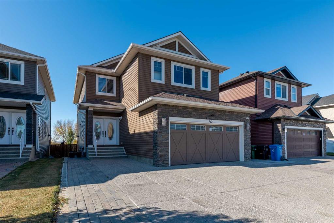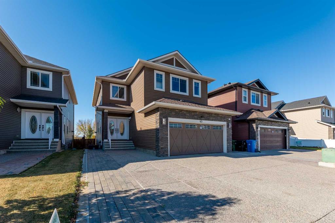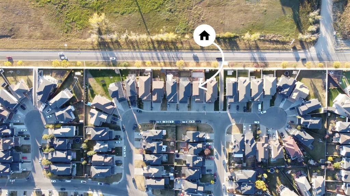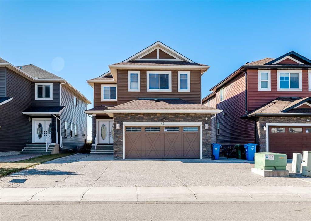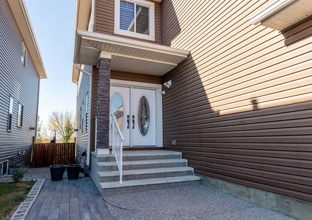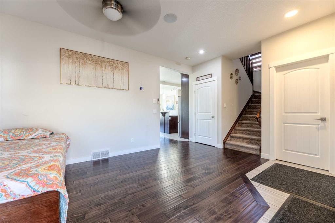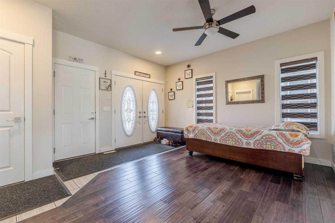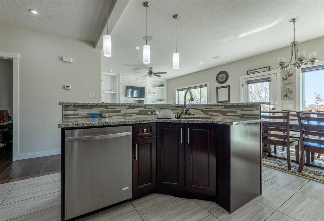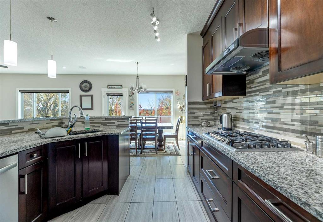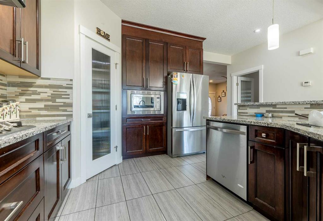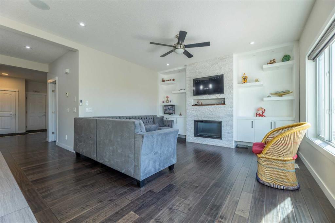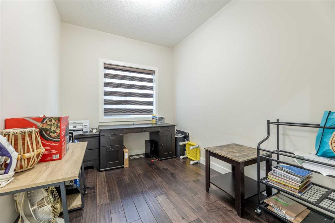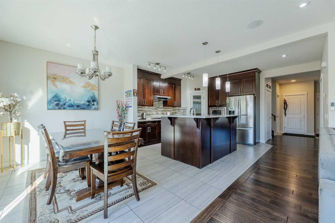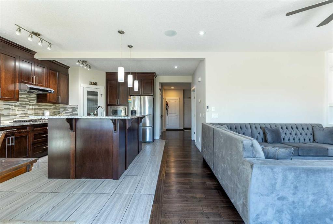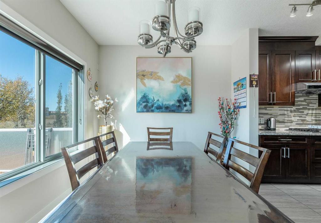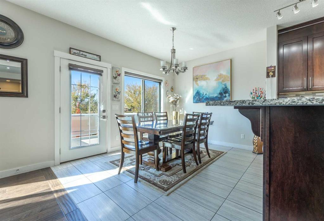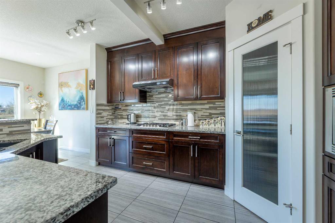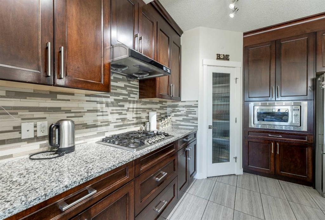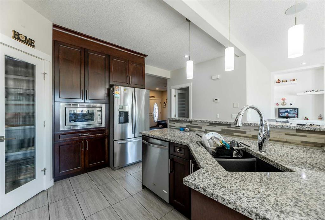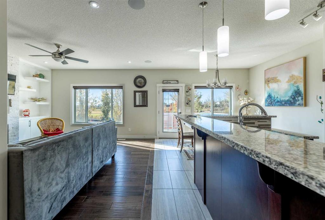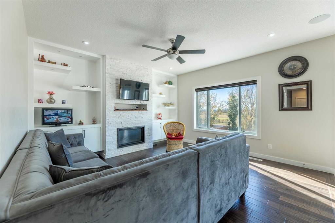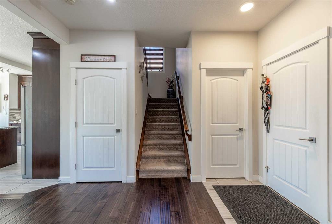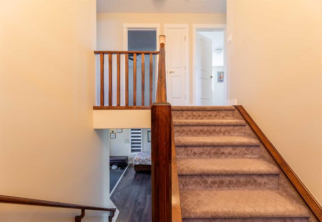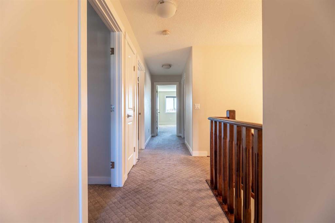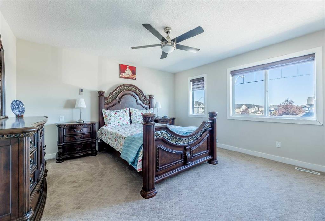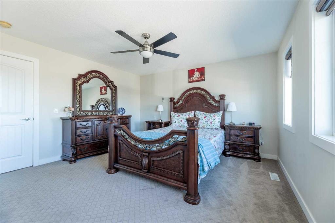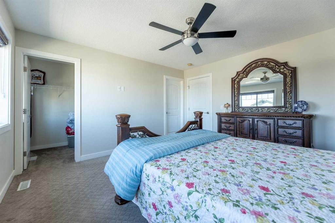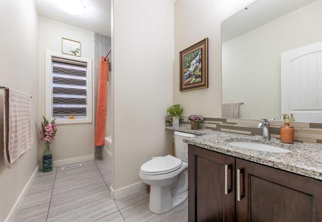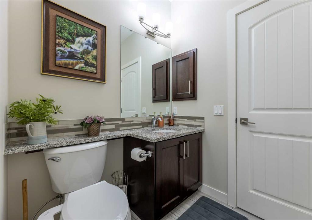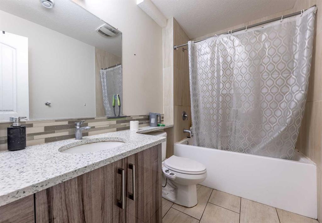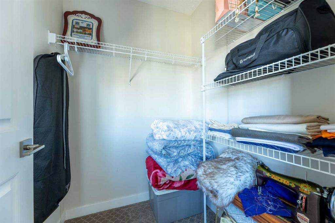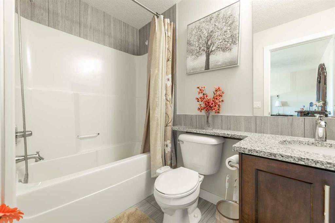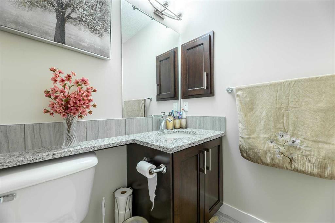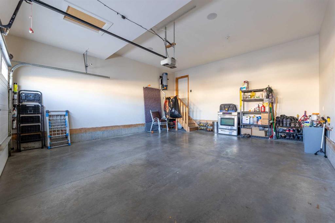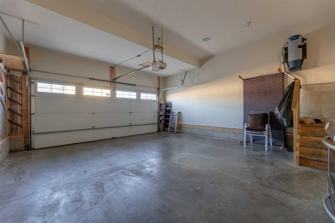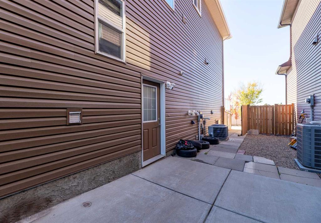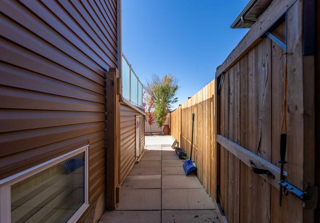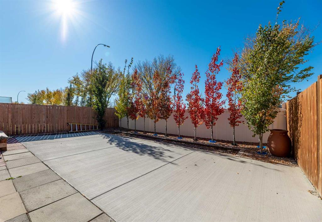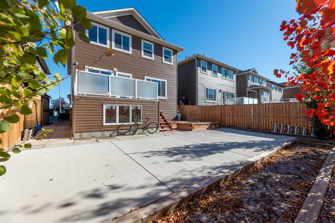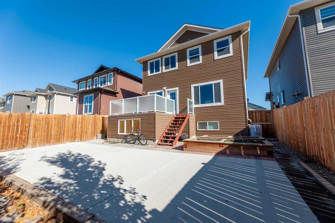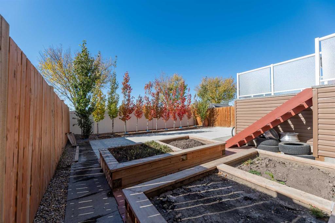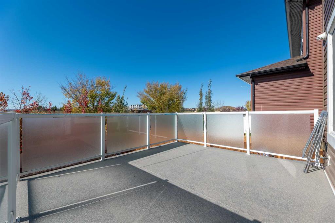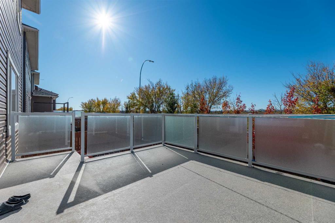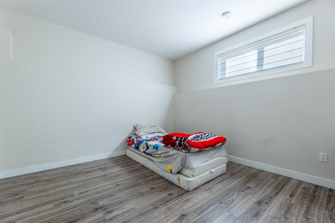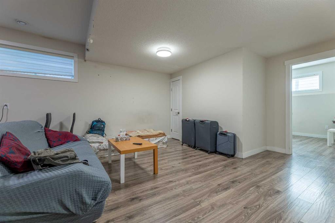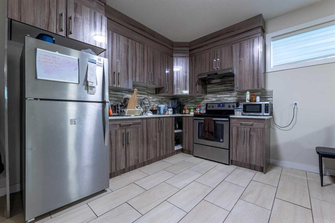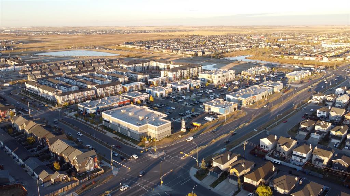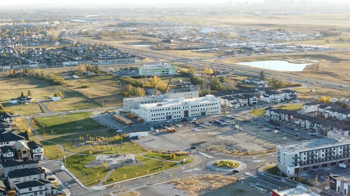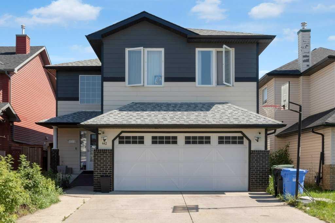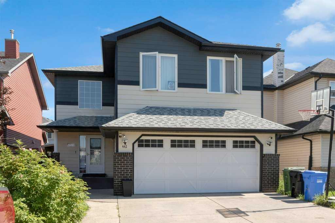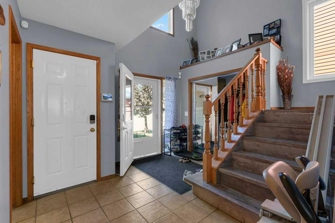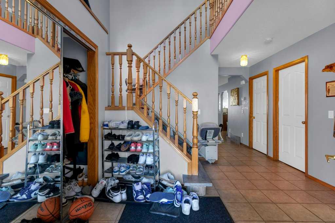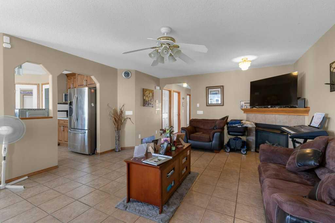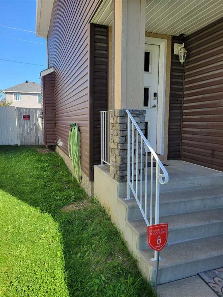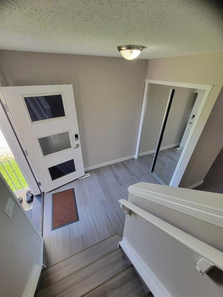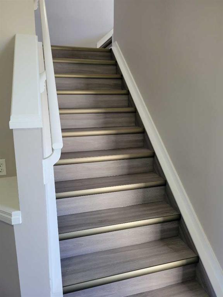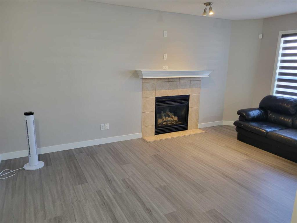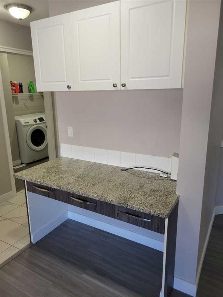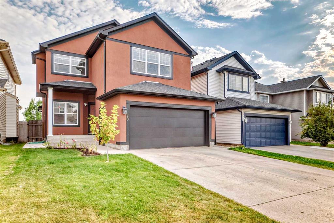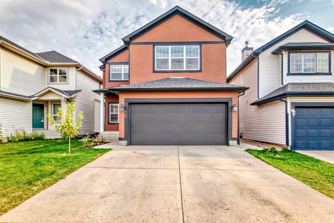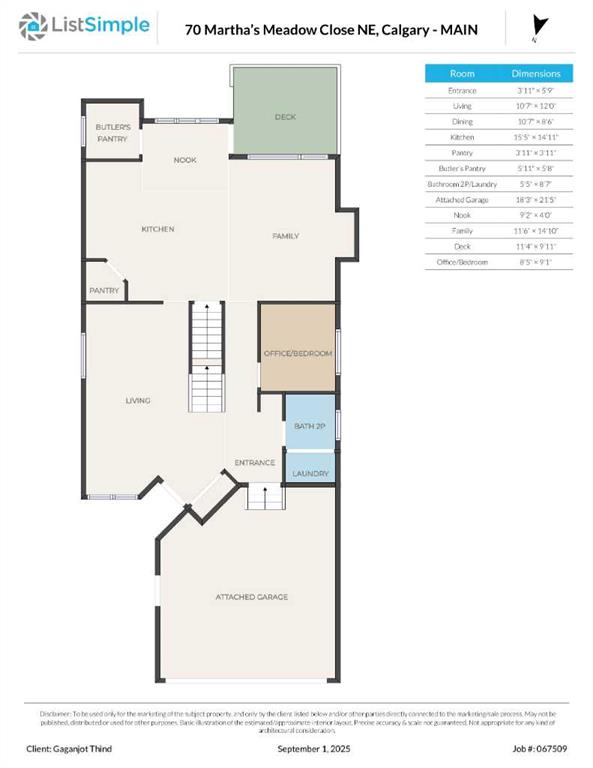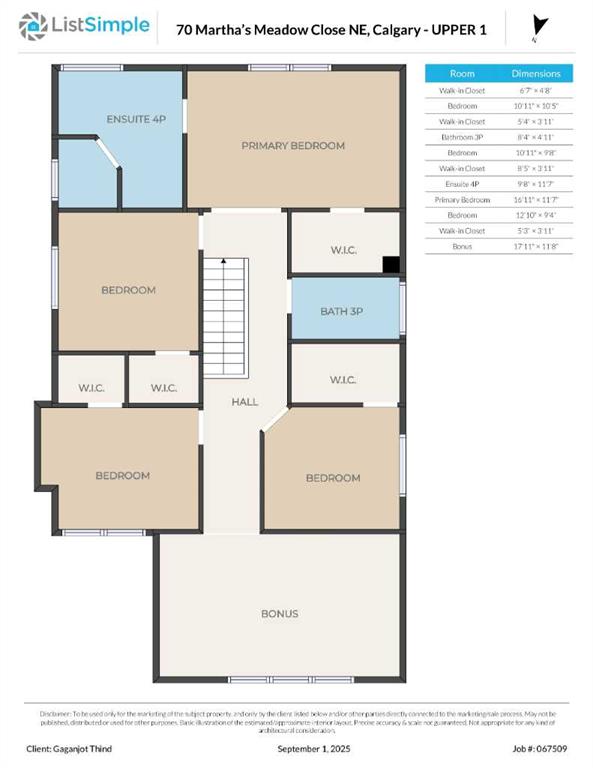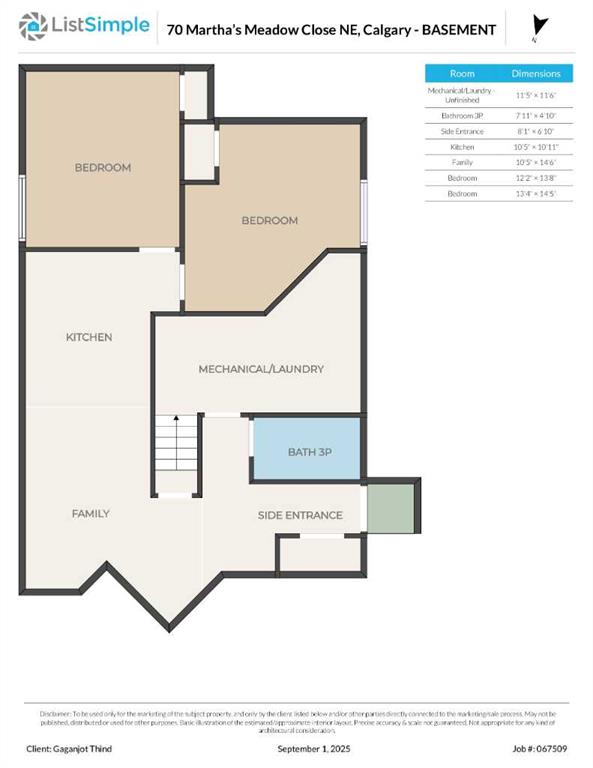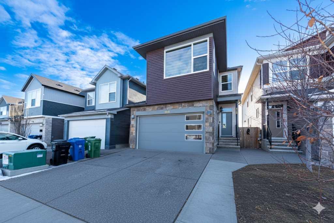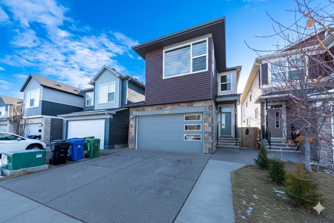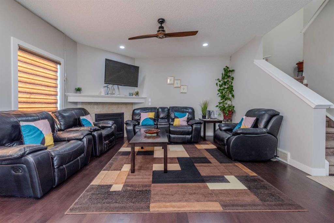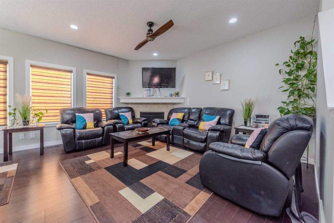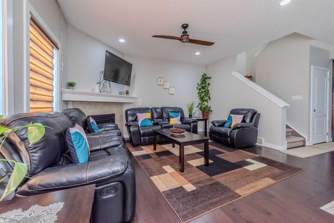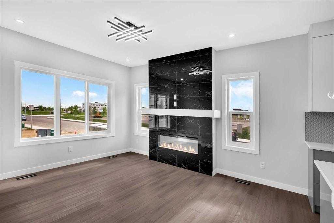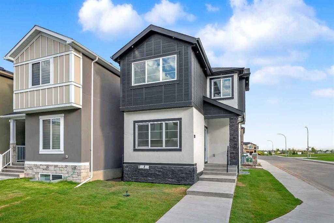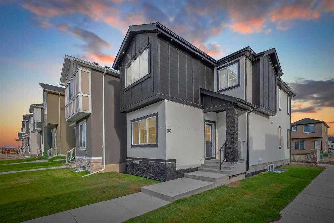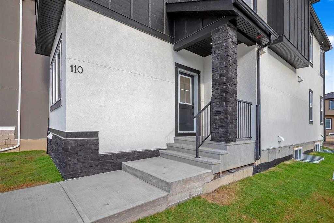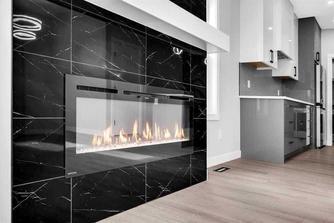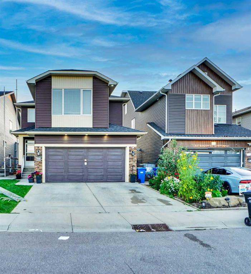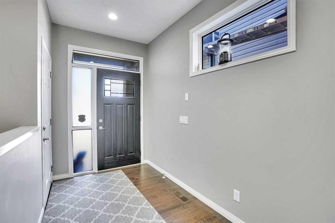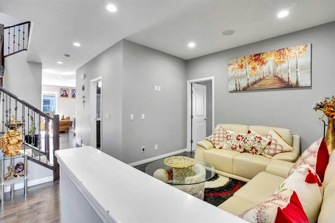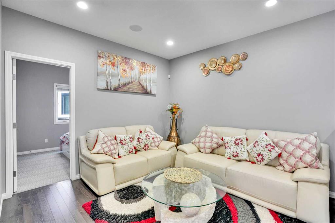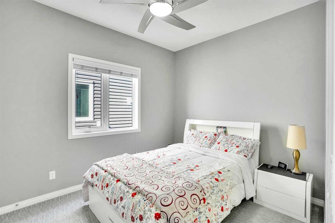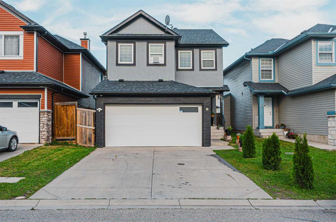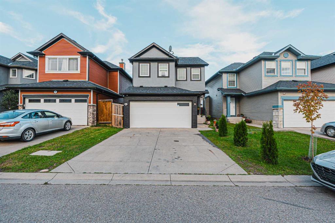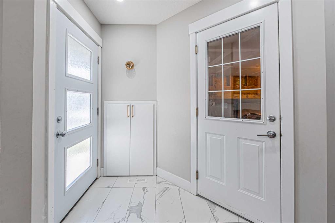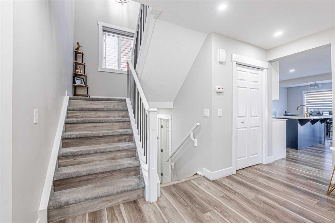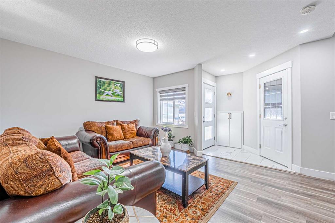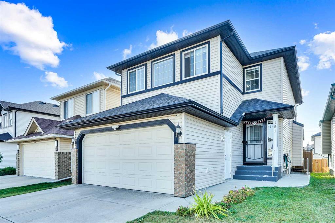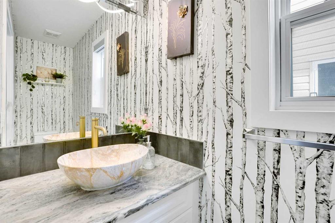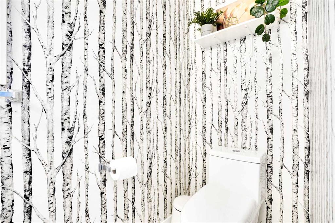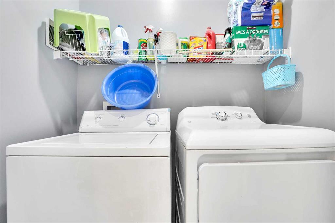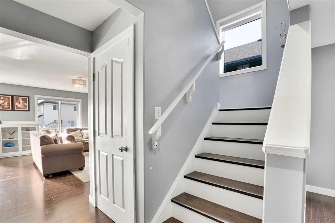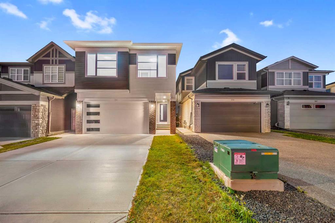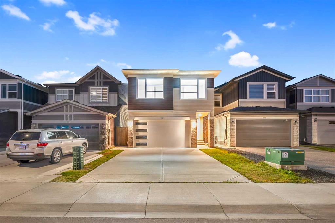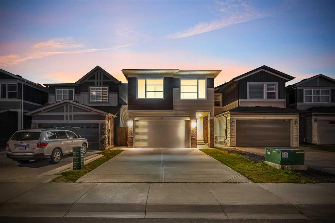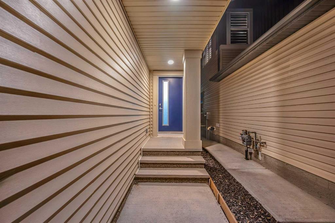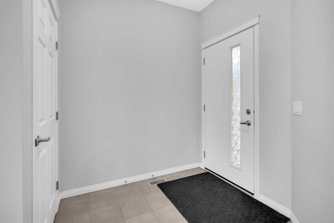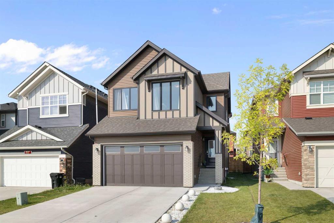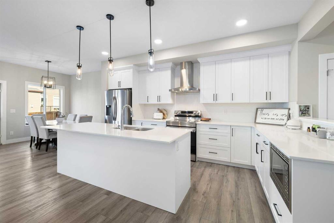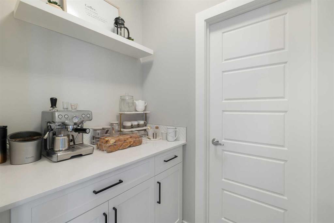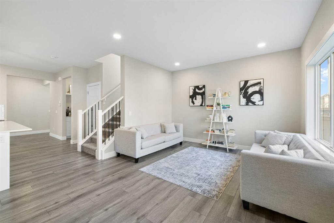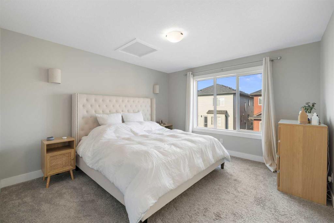43 Saddlecreek Crescent NE
Calgary T3J4V5
MLS® Number: A2263375
$ 854,999
6
BEDROOMS
5 + 0
BATHROOMS
2,414
SQUARE FEET
2016
YEAR BUILT
This stunning 6-bedroom, 5-bathroom home in Saddle Ridge offers luxury, space, and income potential all in one. Featuring two master bedrooms upstairs, a main-floor den with a full bath, and a 2-bedroom legal basement suite, it’s ideal for large families or smart investors. The upgraded kitchen boasts granite countertops, stainless-steel appliances, and a built-in microwave, complemented by modern pot lights and a gas fireplace in the living area. Enjoy outdoor living on the wide deck with no house at the back, plus an extended fully-concrete driveway, central A/C, and central vacuum for comfort and convenience. Located steps from Gobind Sarvar Gurughar and school, Saddletowne LRT, parks, and top-rated schools like Manmeet Bhullar and Saddleridge School, this home truly combines style, functionality, and a prime location — the perfect choice for families and investors alike.
| COMMUNITY | Saddle Ridge |
| PROPERTY TYPE | Detached |
| BUILDING TYPE | House |
| STYLE | 2 Storey |
| YEAR BUILT | 2016 |
| SQUARE FOOTAGE | 2,414 |
| BEDROOMS | 6 |
| BATHROOMS | 5.00 |
| BASEMENT | Finished, Full |
| AMENITIES | |
| APPLIANCES | Dishwasher, Gas Stove, Microwave, Microwave Hood Fan, Refrigerator |
| COOLING | Central Air |
| FIREPLACE | Gas |
| FLOORING | Carpet, Tile, Vinyl |
| HEATING | Forced Air |
| LAUNDRY | In Unit |
| LOT FEATURES | Other |
| PARKING | Double Garage Attached |
| RESTRICTIONS | None Known |
| ROOF | Asphalt Shingle |
| TITLE | Fee Simple |
| BROKER | eXp Realty |
| ROOMS | DIMENSIONS (m) | LEVEL |
|---|---|---|
| 4pc Bathroom | 9`5" x 5`6" | Basement |
| Kitchen | 10`9" x 7`10" | Basement |
| Living/Dining Room Combination | 14`11" x 15`2" | Basement |
| Storage | 10`8" x 3`5" | Basement |
| Laundry | 3`5" x 4`0" | Basement |
| Bedroom | 12`9" x 10`4" | Basement |
| Bedroom | 13`4" x 14`4" | Basement |
| Entrance | 9`6" x 5`8" | Main |
| Living Room | 14`4" x 11`3" | Main |
| Dining Room | 11`11" x 9`4" | Main |
| Kitchen | 11`5" x 10`9" | Main |
| Office | 11`0" x 7`11" | Main |
| Family Room | 10`11" x 9`7" | Main |
| 4pc Bathroom | 10`8" x 5`11" | Main |
| 5pc Ensuite bath | 13`5" x 5`3" | Second |
| Bedroom - Primary | 15`0" x 13`4" | Second |
| Walk-In Closet | 13`6" x 4`11" | Second |
| Laundry | 8`11" x 7`7" | Second |
| Bedroom | 13`5" x 9`11" | Second |
| Bedroom | 13`5" x 9`11" | Second |
| 4pc Bathroom | 8`10" x 5`11" | Second |
| Bedroom | 13`5" x 13`8" | Second |
| Walk-In Closet | 5`3" x 4`11" | Second |
| 4pc Ensuite bath | 8`4" x 5`3" | Second |

