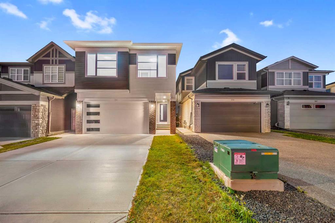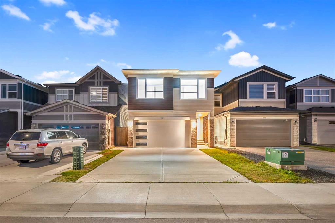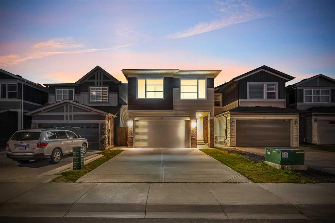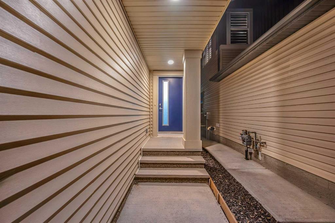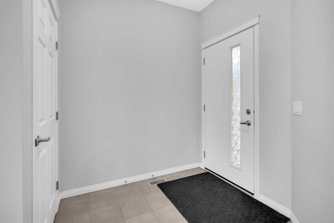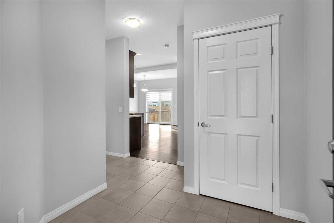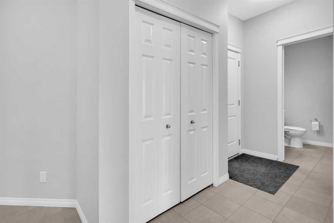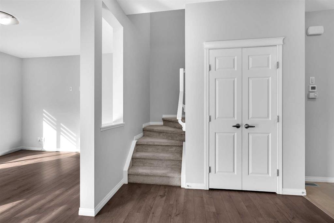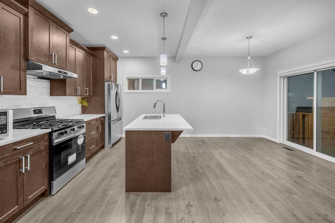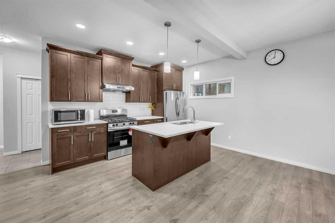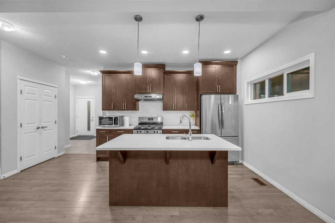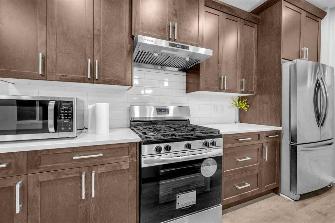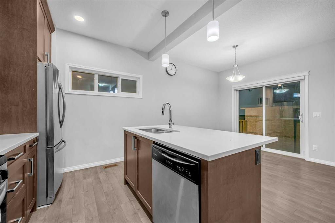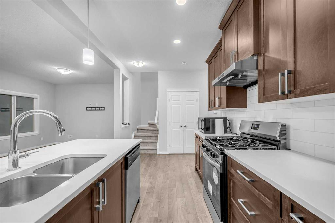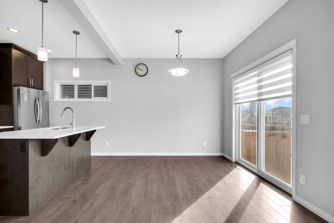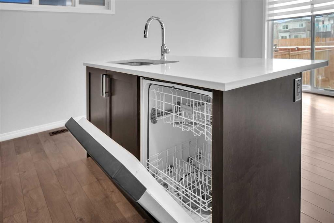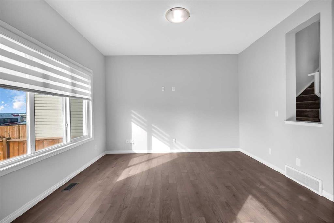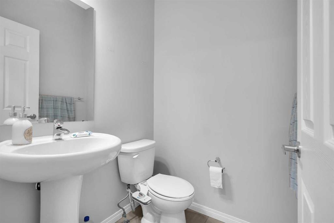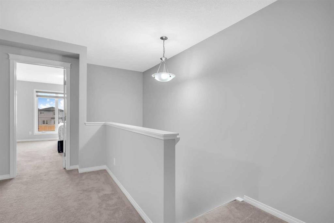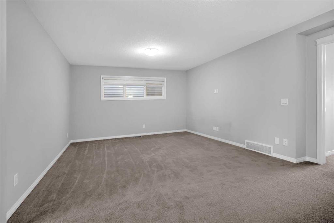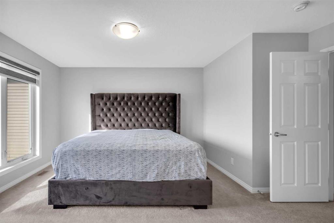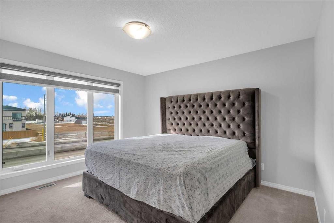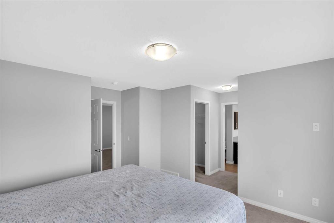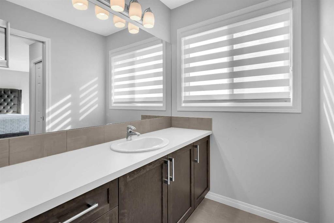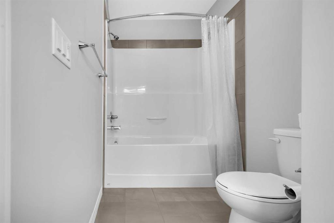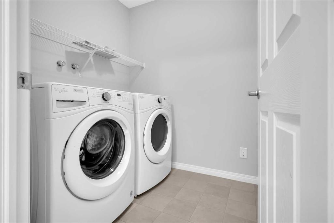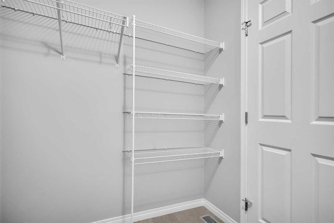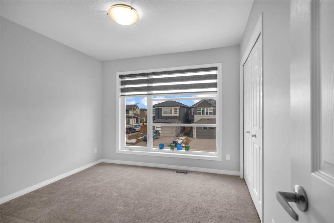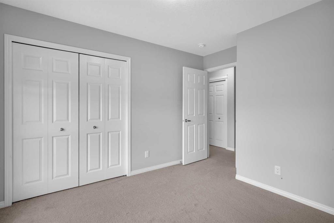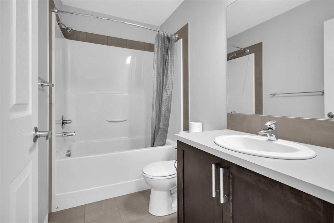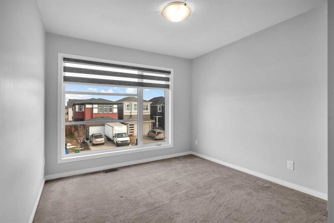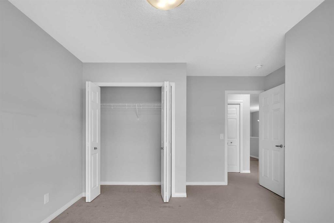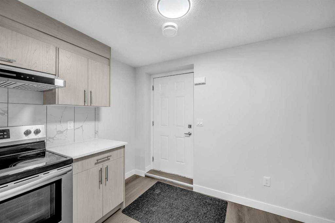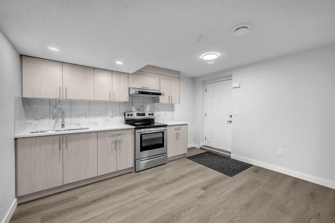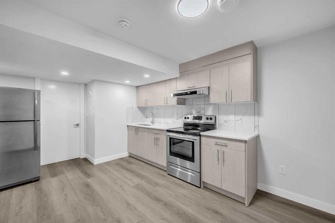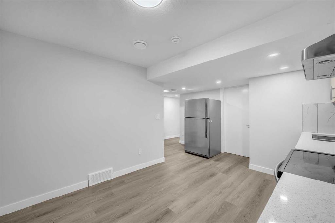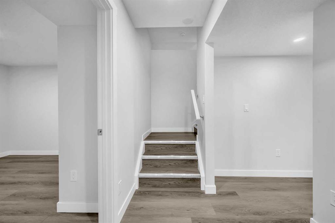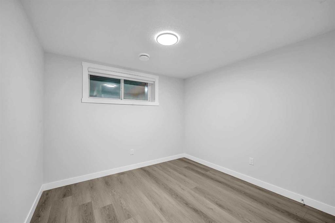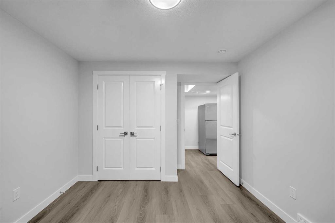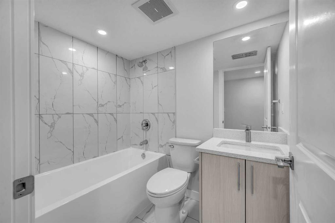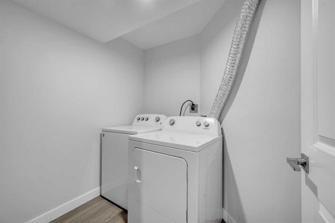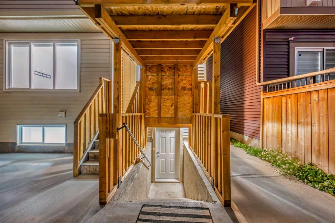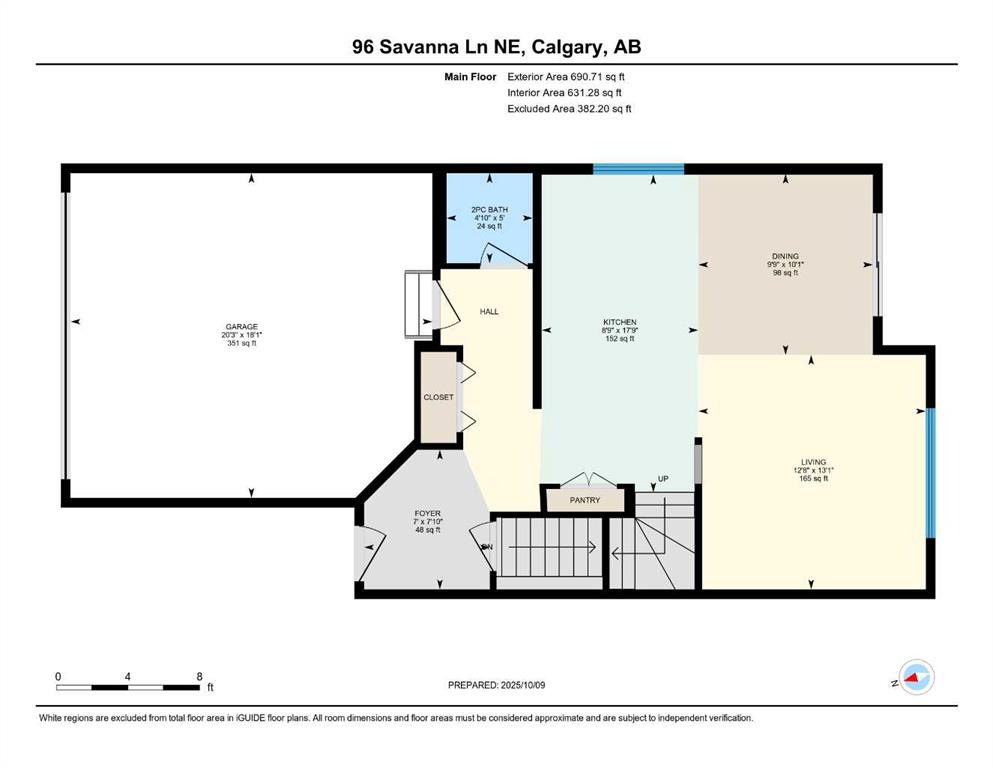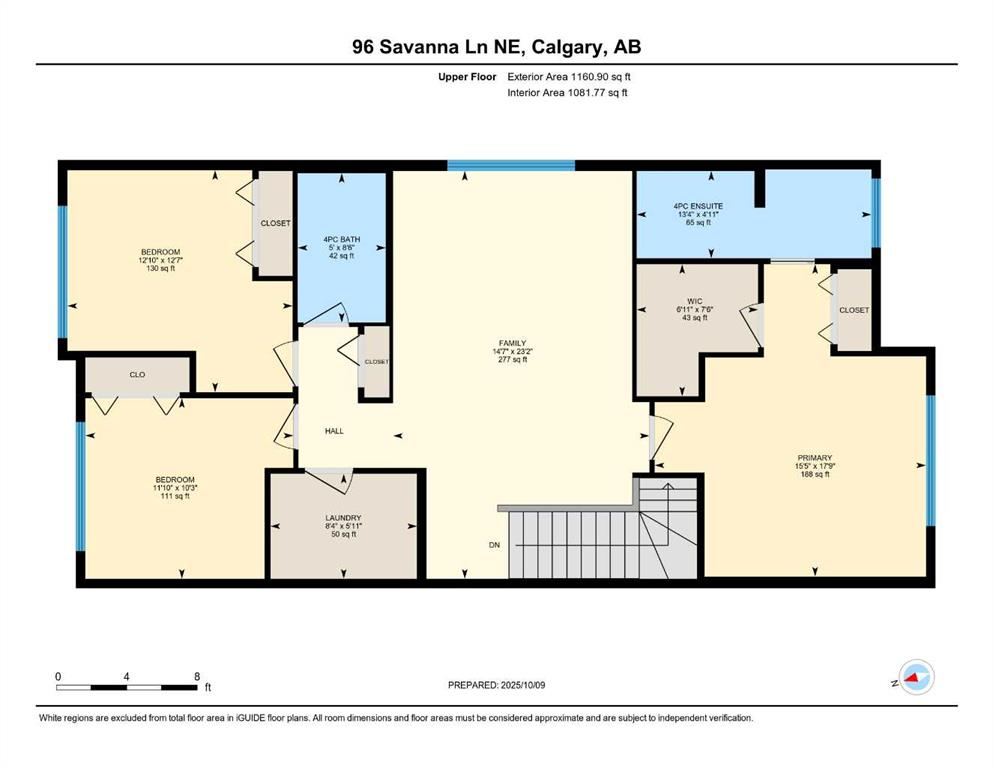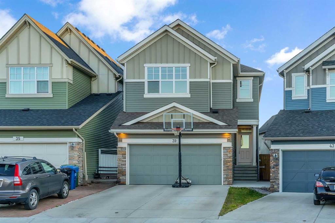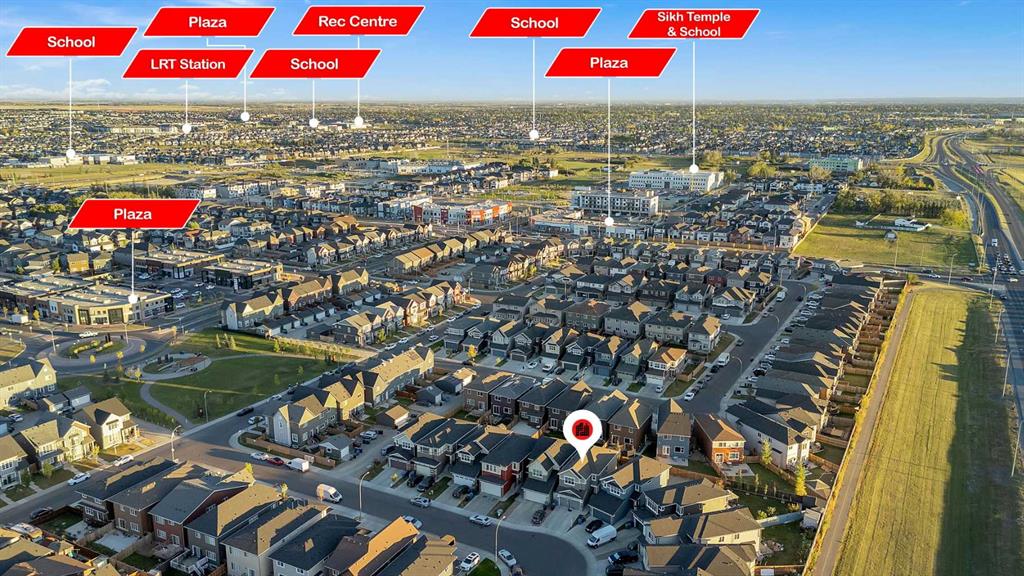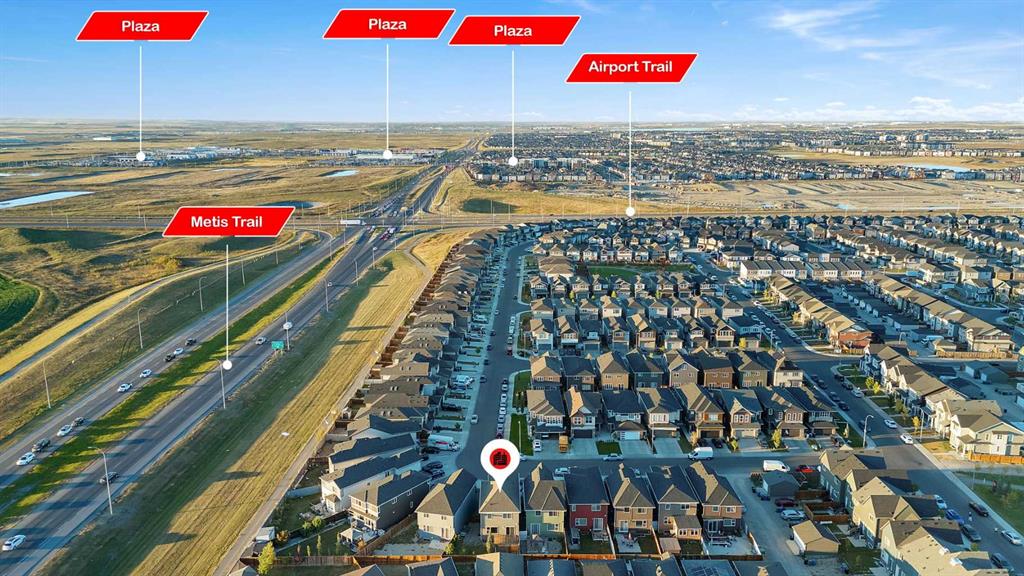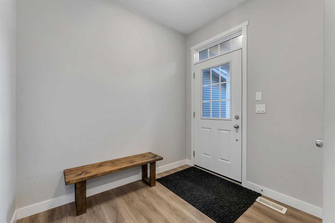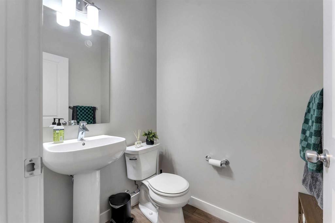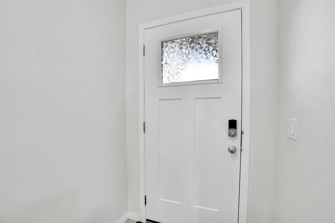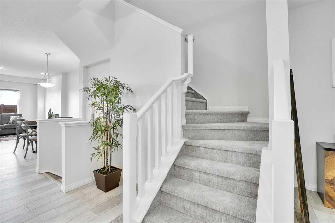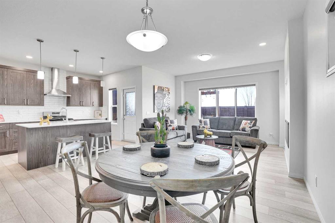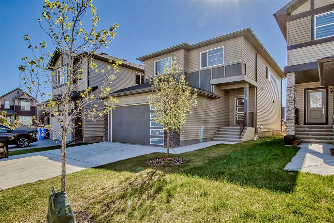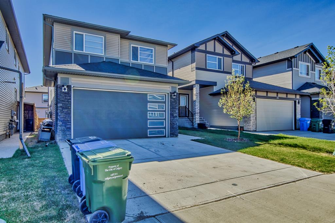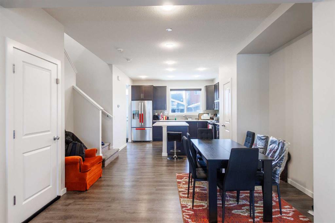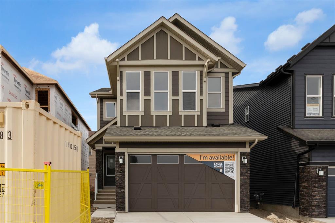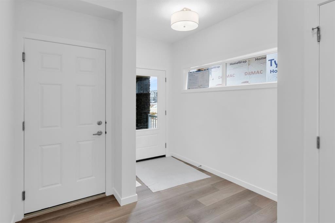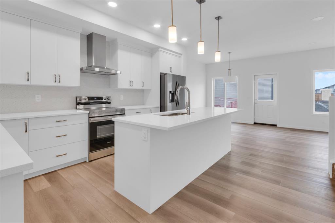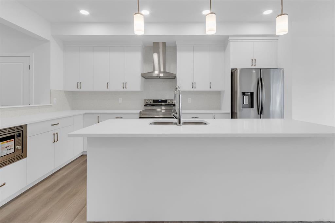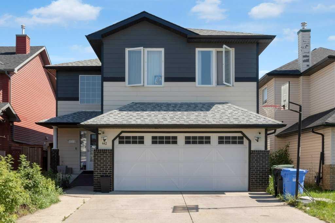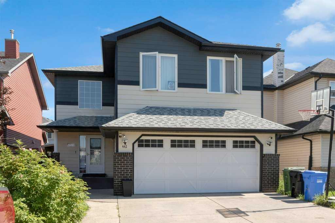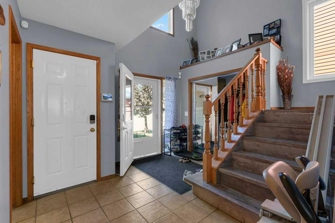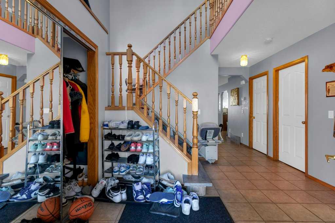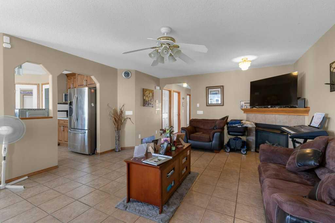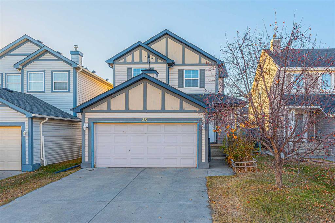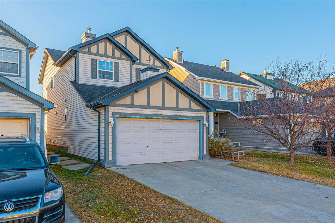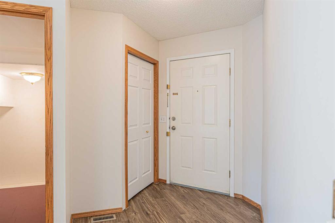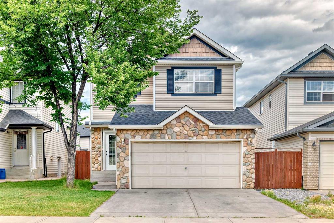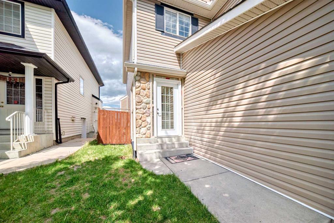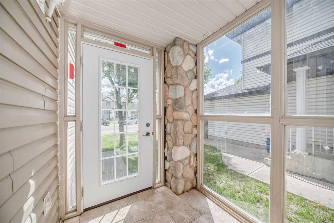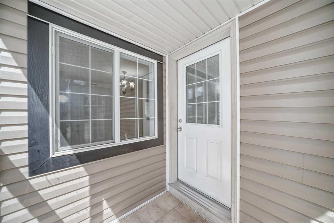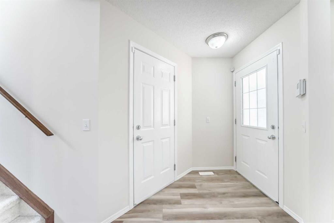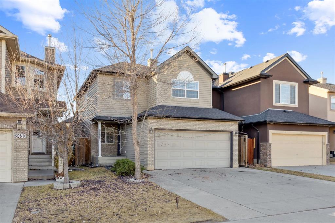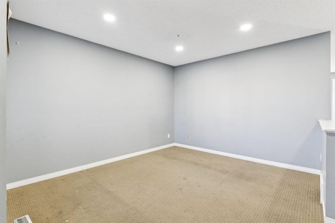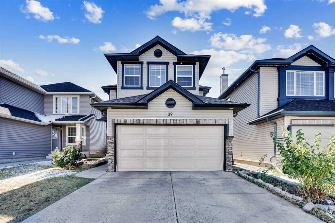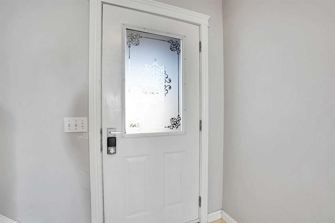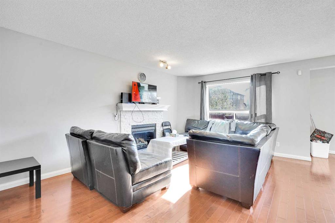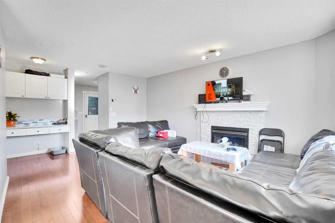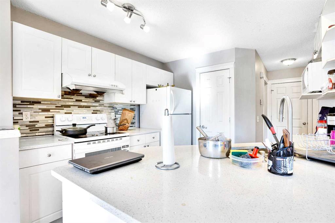96 Savanna Lane NE
Calgary T3J 0X4
MLS® Number: A2262370
$ 709,000
4
BEDROOMS
3 + 1
BATHROOMS
1,852
SQUARE FEET
2017
YEAR BUILT
Welcome to this beautiful, well-maintained home located in the desirable community of Savanna. This 4-bed, 3.5-bath house is an amazing property to call your dream home. On the main floor, you will find a spacious living room, a dining area, and a beautiful modern kitchen with stainless steel appliances, Gas stove, quartz countertops, and ample storage space. Upstairs, there is the master bedroom with an ensuite, two additional spacious bedrooms with a full washroom, a spacious bonus room, and a laundry room located near the bedrooms. Large windows throughout the house fill this house with natural light. The fully finished LEGAL 1-bedroom, 1-bathroom basement suite has its own separate entrance. The backyard is fully fenced, and the property is conveniently located close to parks, schools, LRT stations, public transportation, and other amenities. Get in touch with us or call your favourite realtor right now to arrange a private showing of this amazing home!
| COMMUNITY | Saddle Ridge |
| PROPERTY TYPE | Detached |
| BUILDING TYPE | House |
| STYLE | 2 Storey |
| YEAR BUILT | 2017 |
| SQUARE FOOTAGE | 1,852 |
| BEDROOMS | 4 |
| BATHROOMS | 4.00 |
| BASEMENT | Full |
| AMENITIES | |
| APPLIANCES | Dishwasher, Electric Range, Gas Range, Range Hood, Refrigerator, Washer/Dryer, Window Coverings |
| COOLING | None |
| FIREPLACE | N/A |
| FLOORING | Carpet, Ceramic Tile, Laminate |
| HEATING | Forced Air, Natural Gas |
| LAUNDRY | In Basement, Upper Level |
| LOT FEATURES | Landscaped, No Neighbours Behind, Zero Lot Line |
| PARKING | Double Garage Attached, Driveway |
| RESTRICTIONS | None Known, See Remarks |
| ROOF | Asphalt Shingle |
| TITLE | Fee Simple |
| BROKER | PREP Realty |
| ROOMS | DIMENSIONS (m) | LEVEL |
|---|---|---|
| Bedroom | 11`9" x 10`1" | Basement |
| 4pc Bathroom | 4`11" x 6`10" | Basement |
| Living Room | 13`1" x 12`8" | Main |
| Kitchen | 17`9" x 8`9" | Main |
| Foyer | 7`10" x 7`0" | Main |
| Dining Room | 10`1" x 9`9" | Main |
| 2pc Bathroom | 5`0" x 4`10" | Main |
| Bedroom - Primary | 17`9" x 15`5" | Upper |
| Bedroom | 12`7" x 12`10" | Upper |
| Bedroom | 11`10" x 10`3" | Upper |
| Family Room | 23`2" x 14`7" | Upper |
| 4pc Ensuite bath | 13`4" x 4`11" | Upper |
| Walk-In Closet | 7`6" x 6`11" | Upper |
| 4pc Bathroom | 8`6" x 5`0" | Upper |
| Laundry | 5`11" x 8`4" | Upper |

