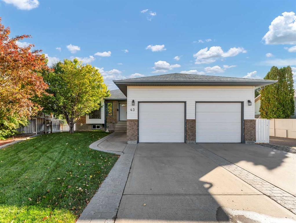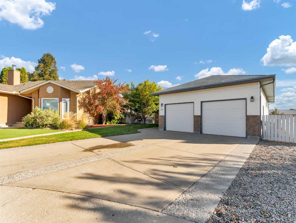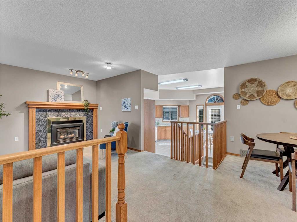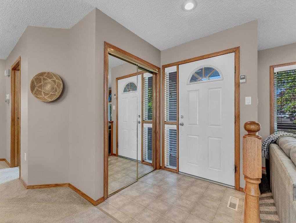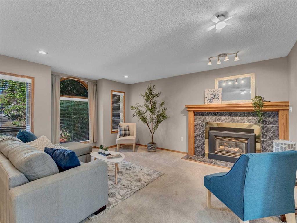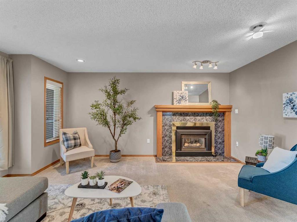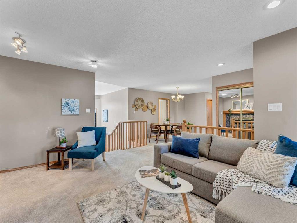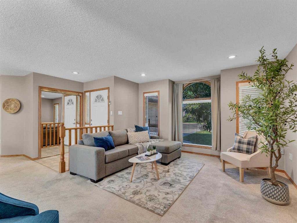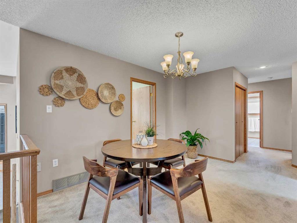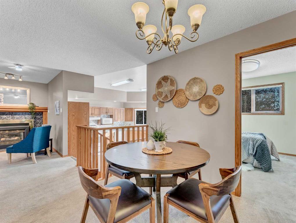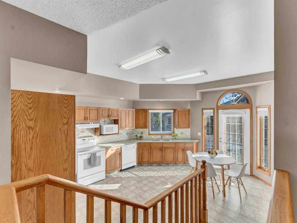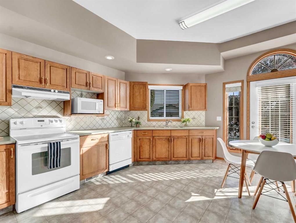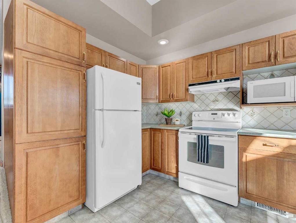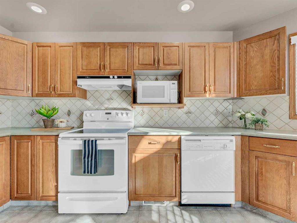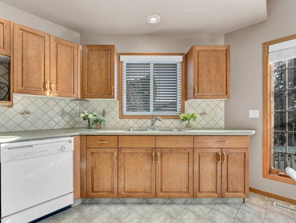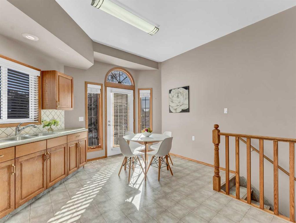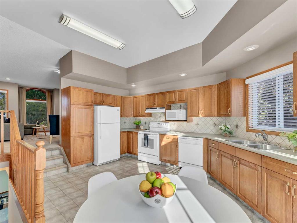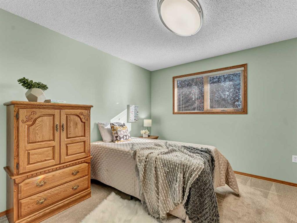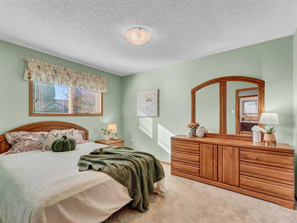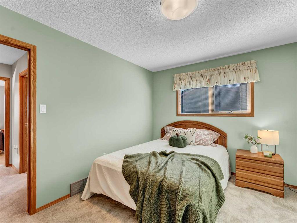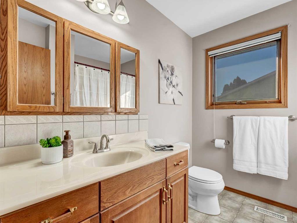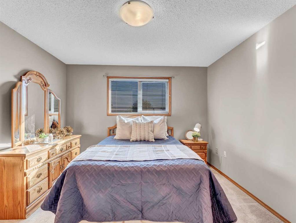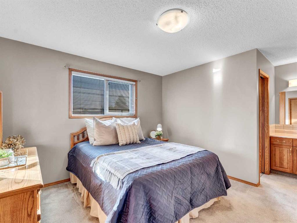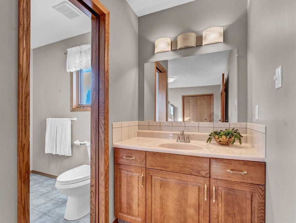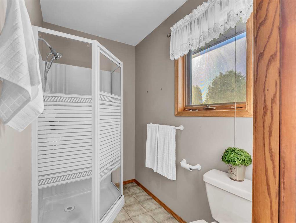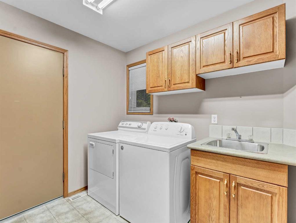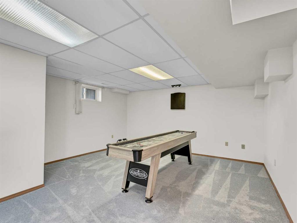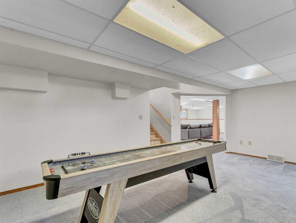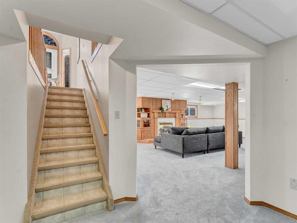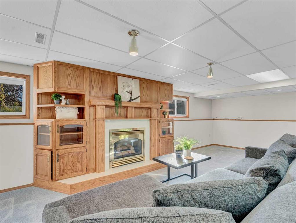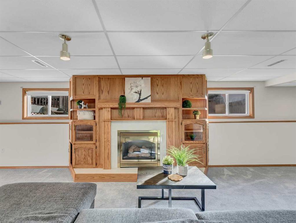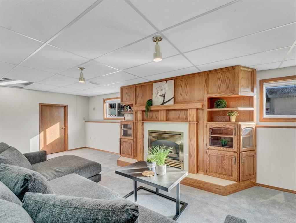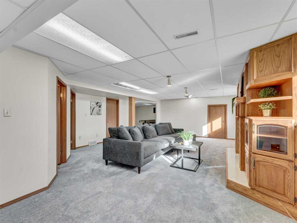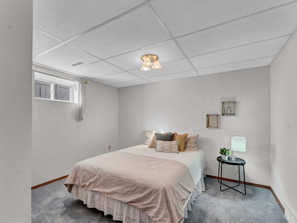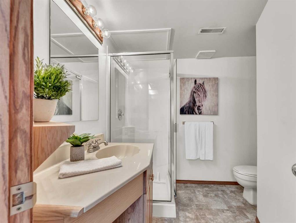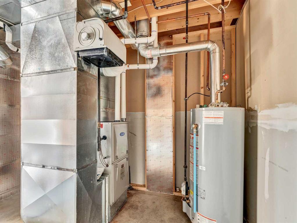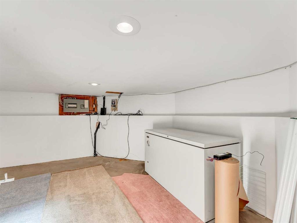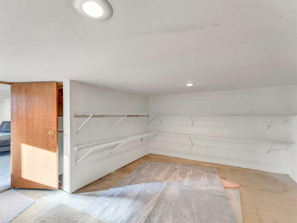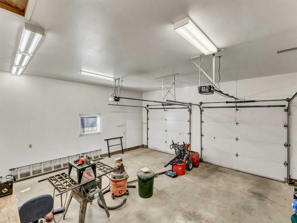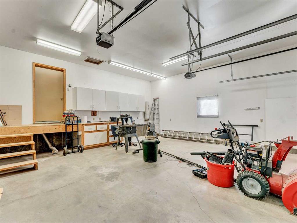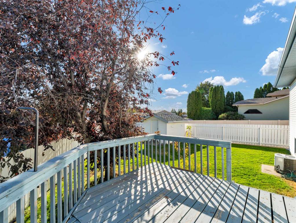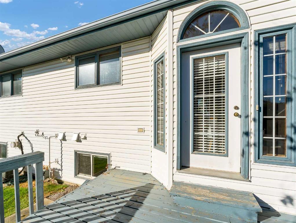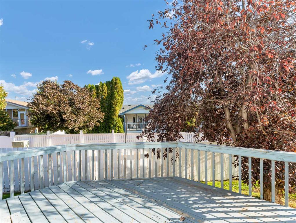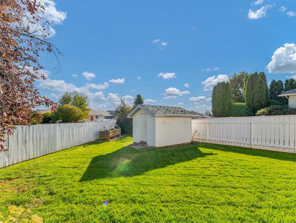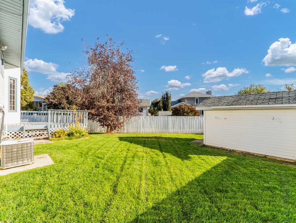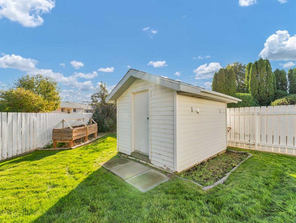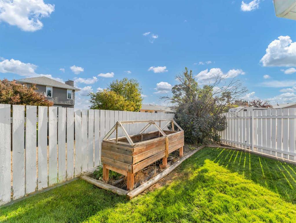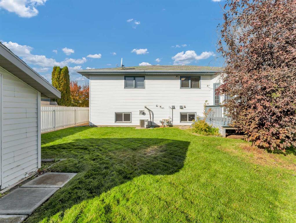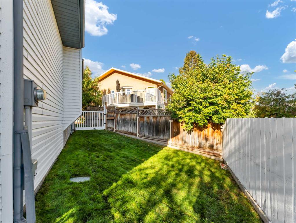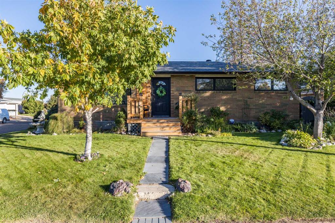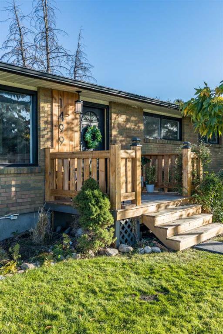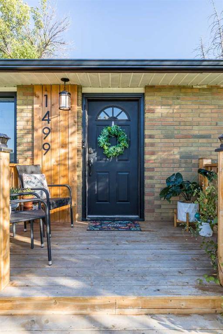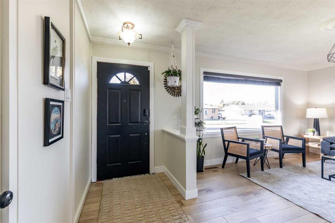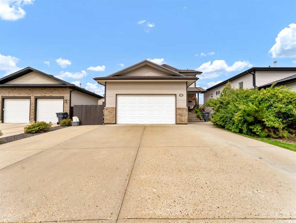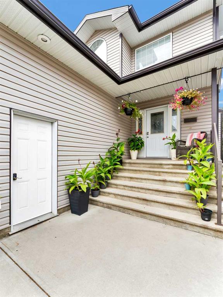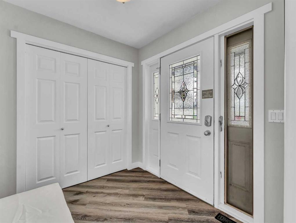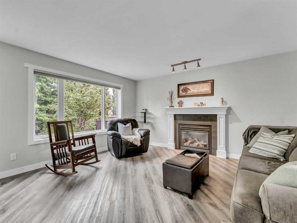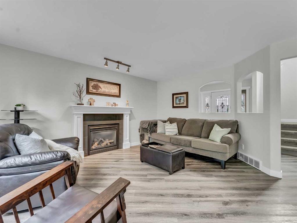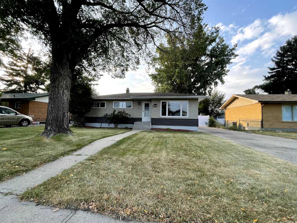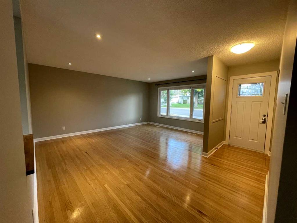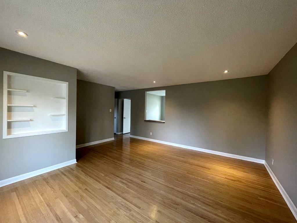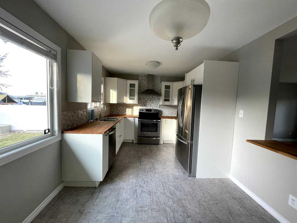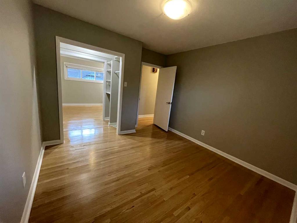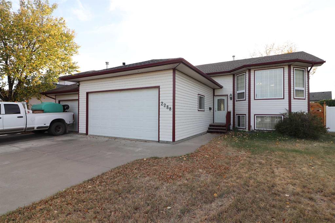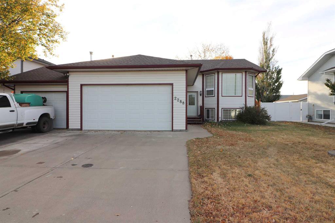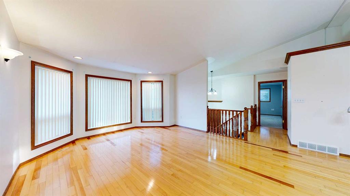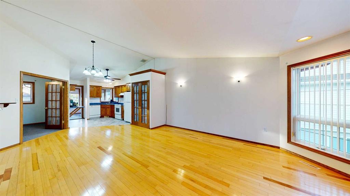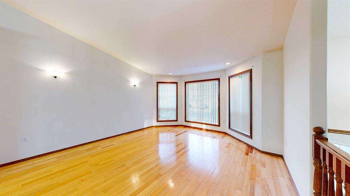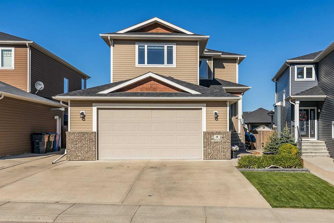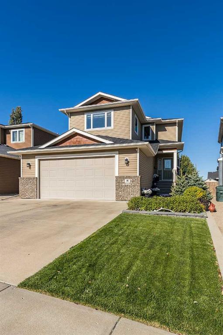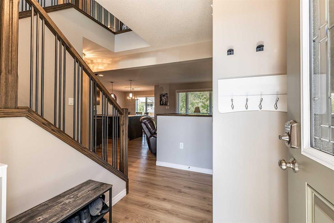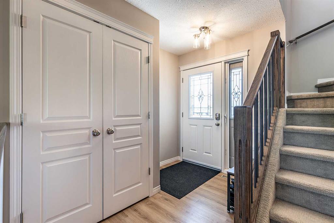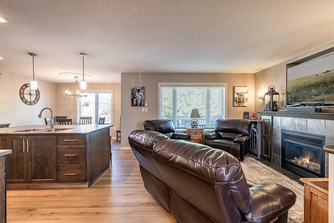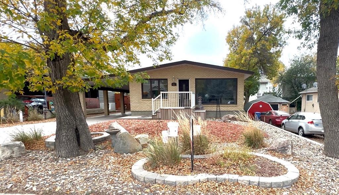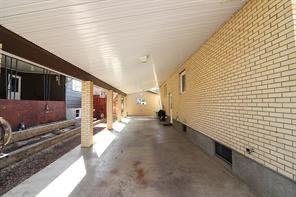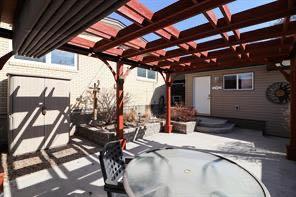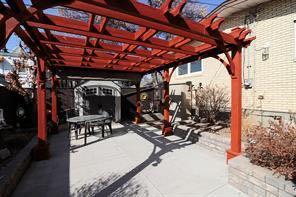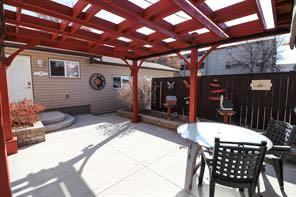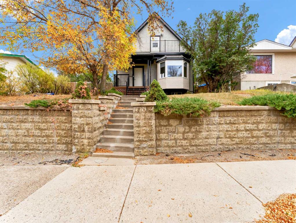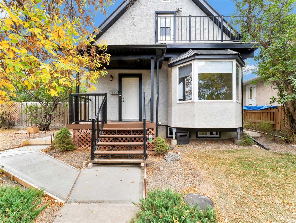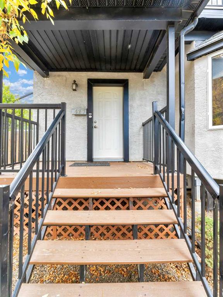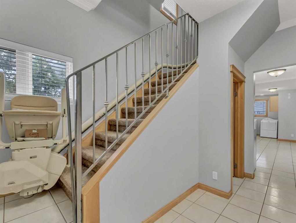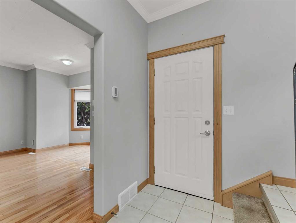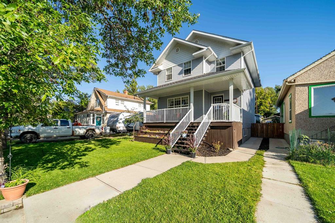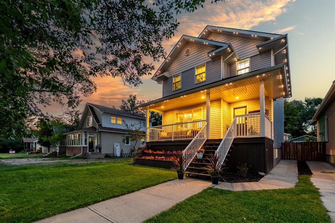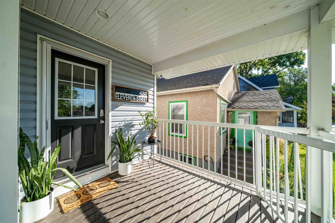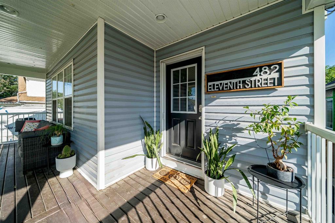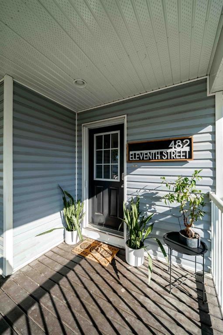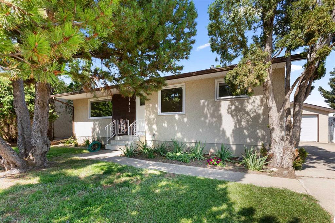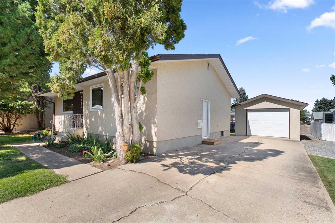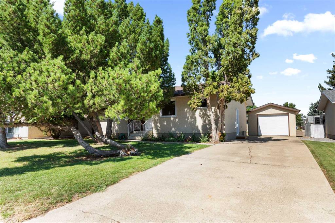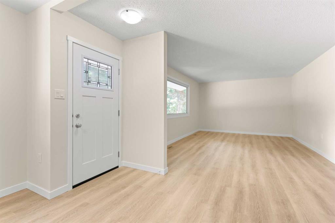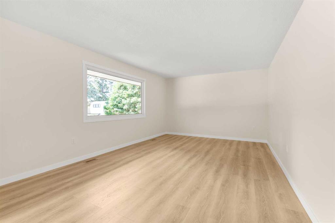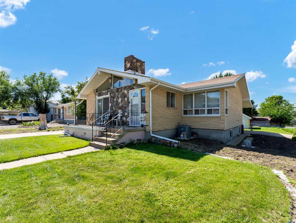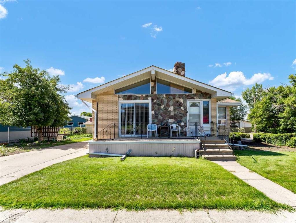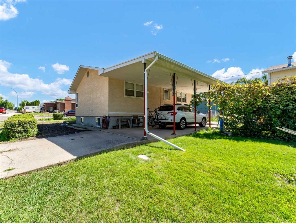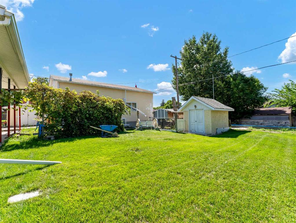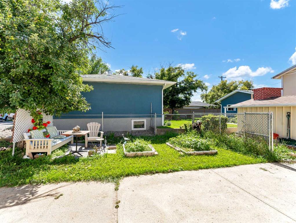43 Prairie Court NE
Medicine Hat T1C 1R4
MLS® Number: A2263484
$ 459,000
4
BEDROOMS
3 + 0
BATHROOMS
1990
YEAR BUILT
Welcome to 43 Prairie Court NE — a spacious and inviting 3+1 bedroom, 3-bathroom bungalow with a double attached garage, perfectly surrounded by nature and just minutes from Police Point Park, the River Valley, and the Medicine Hat Golf Course. The unique main floor layout features a bright front living room with large windows and a cozy gas fireplace, open to the dining area that’s ideal for family gatherings. This level also includes three bedrooms, including a comfortable primary suite with dual closets and a 3-piece ensuite. A 4-piece main bathroom, convenient main floor laundry, and access to the double attached garage complete this level. Just a few steps down, you’ll find a spacious kitchen with ample cabinetry, room for a breakfast table, and direct access to the back deck — the perfect spot for morning coffee or evening barbecues. The lower level is bright and welcoming, offering a huge rec and family room combination with a second gas fireplace and built-in oak entertainment centre, a fourth bedroom, a 3-piece bathroom, and a large storage room with shelving. The fully fenced and landscaped backyard includes a garden box and storage shed, creating a private outdoor retreat. With its ideal location, functional layout, and natural surroundings, this is the perfect place to call home.
| COMMUNITY | Park View |
| PROPERTY TYPE | Detached |
| BUILDING TYPE | House |
| STYLE | Bungalow |
| YEAR BUILT | 1990 |
| SQUARE FOOTAGE | 1,451 |
| BEDROOMS | 4 |
| BATHROOMS | 3.00 |
| BASEMENT | Finished, Full |
| AMENITIES | |
| APPLIANCES | Central Air Conditioner, Dishwasher, Garage Control(s), Refrigerator, Stove(s), Washer/Dryer, Window Coverings |
| COOLING | Central Air |
| FIREPLACE | Family Room, Gas, Living Room |
| FLOORING | Carpet, Linoleum |
| HEATING | Forced Air, Natural Gas |
| LAUNDRY | Main Level |
| LOT FEATURES | Back Lane, Back Yard, Landscaped |
| PARKING | Double Garage Attached |
| RESTRICTIONS | None Known |
| ROOF | Asphalt Shingle |
| TITLE | Fee Simple |
| BROKER | RE/MAX MEDALTA REAL ESTATE |
| ROOMS | DIMENSIONS (m) | LEVEL |
|---|---|---|
| Family Room | 28`11" x 18`6" | Basement |
| Game Room | 20`2" x 15`3" | Basement |
| Bedroom | 12`0" x 10`6" | Basement |
| 3pc Bathroom | 8`7" x 7`11" | Basement |
| Furnace/Utility Room | 10`5" x 10`2" | Basement |
| Storage | 13`10" x 16`7" | Basement |
| Entrance | 5`2" x 4`10" | Main |
| Living Room | 13`4" x 17`1" | Main |
| Dining Room | 12`10" x 11`3" | Main |
| Kitchen | 14`7" x 17`4" | Main |
| Bedroom | 10`3" x 10`11" | Main |
| Bedroom | 12`7" x 10`0" | Main |
| Bedroom - Primary | 12`0" x 11`11" | Main |
| 3pc Ensuite bath | 4`9" x 11`11" | Main |
| 4pc Bathroom | 8`0" x 7`10" | Main |
| Laundry | 8`1" x 9`1" | Main |

