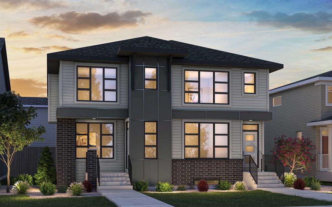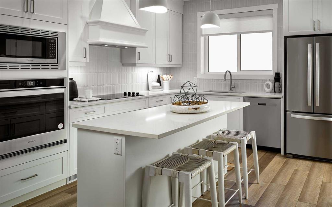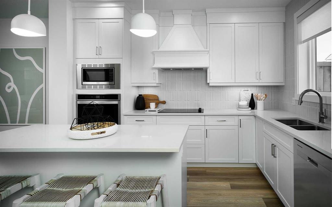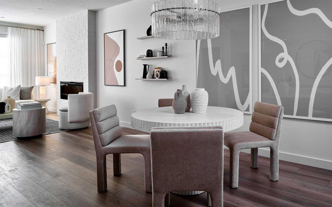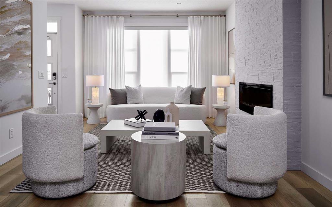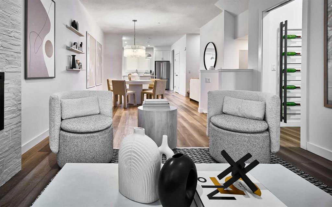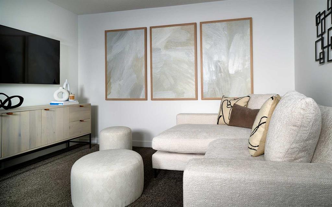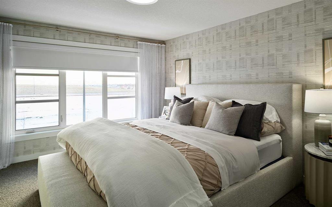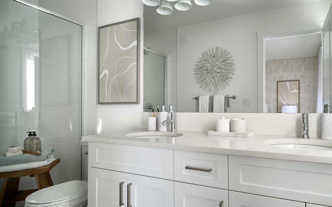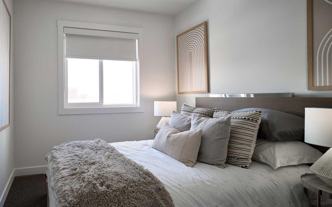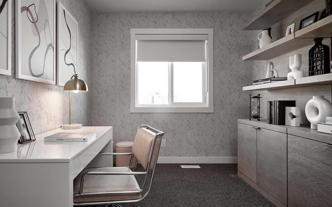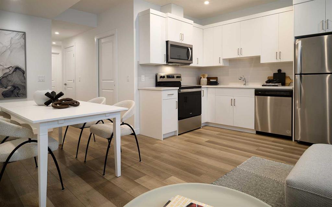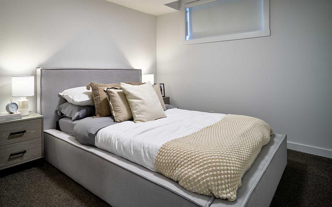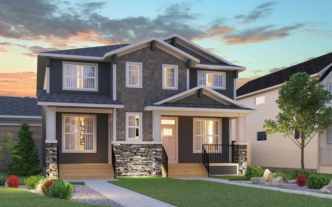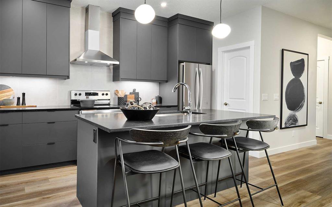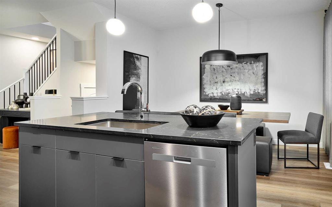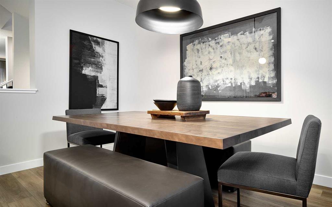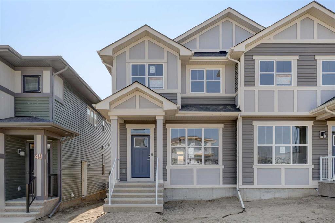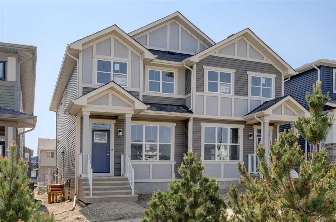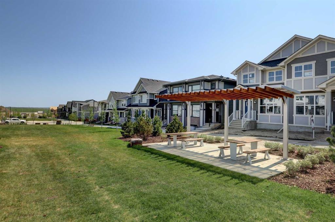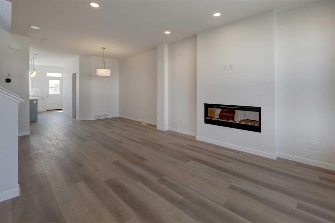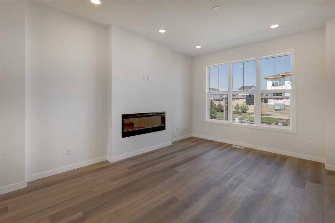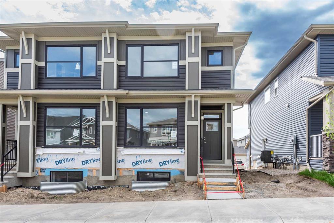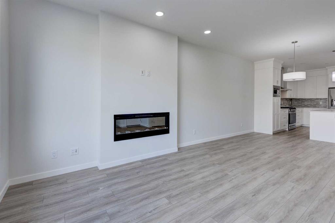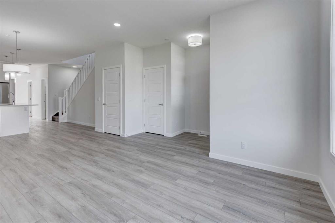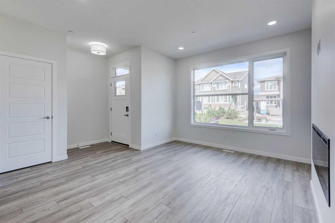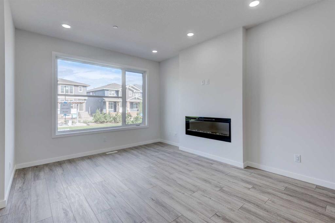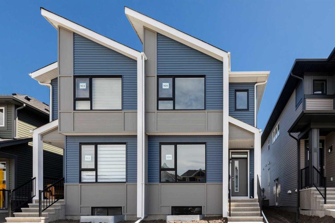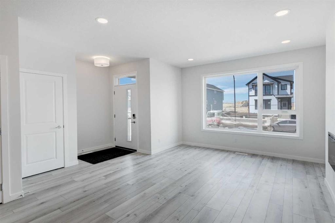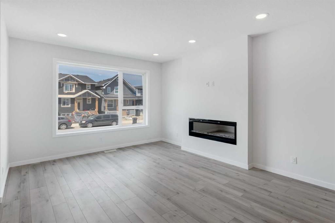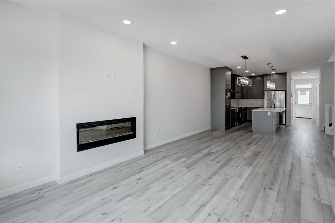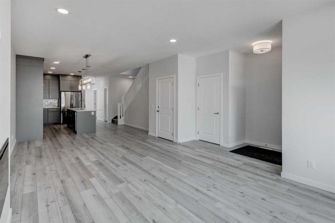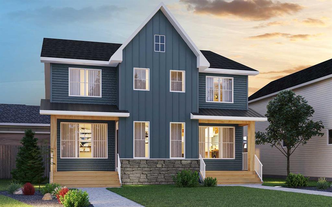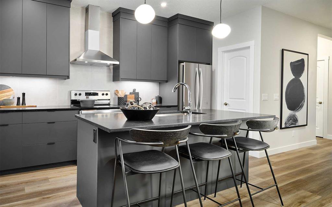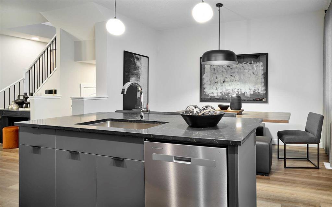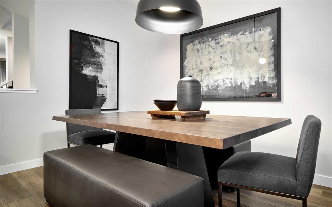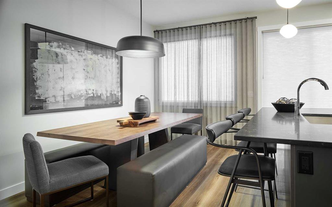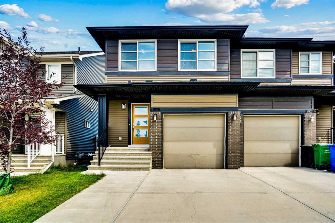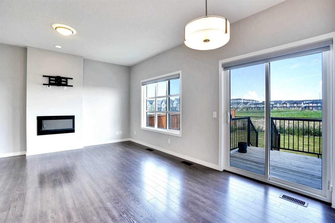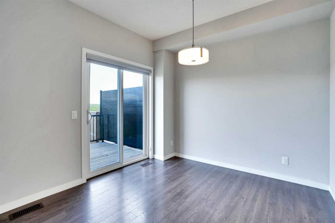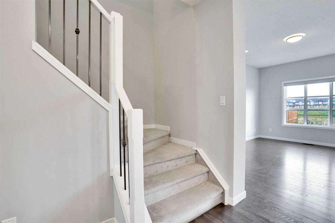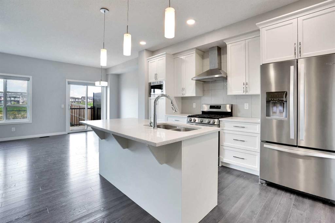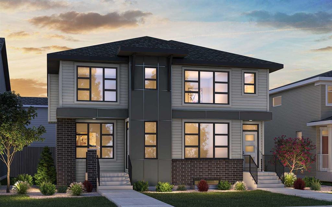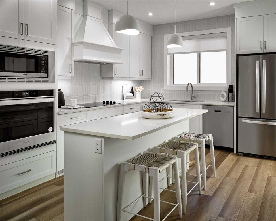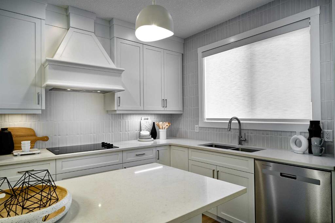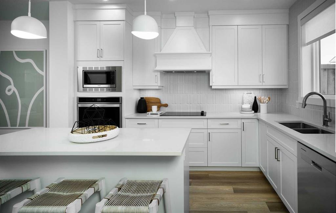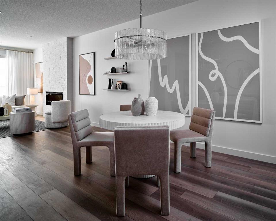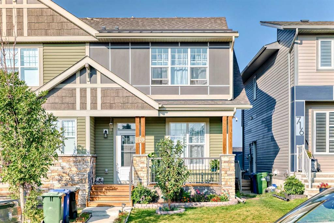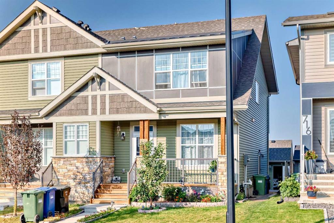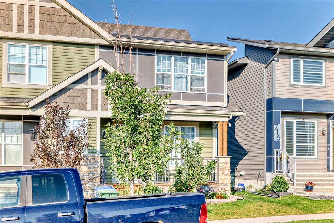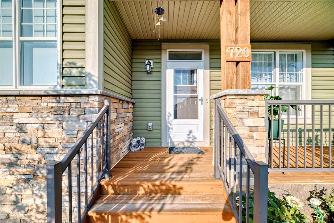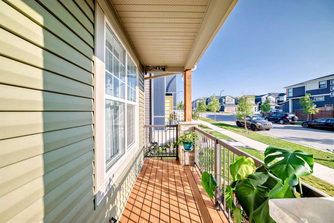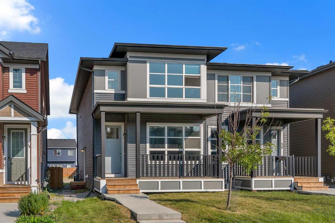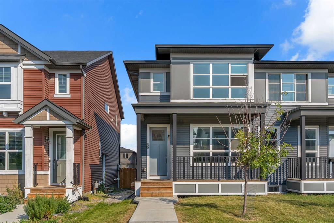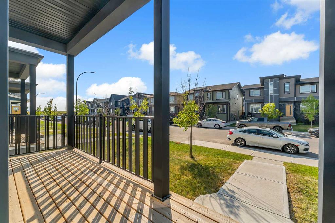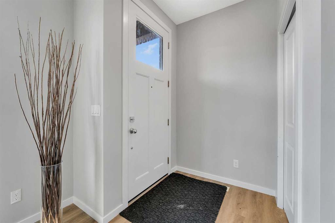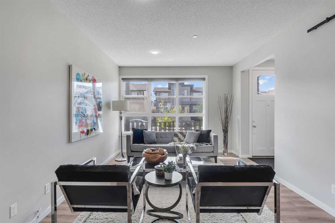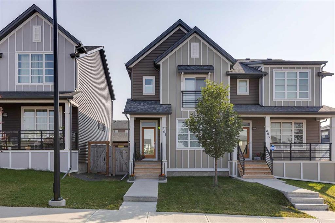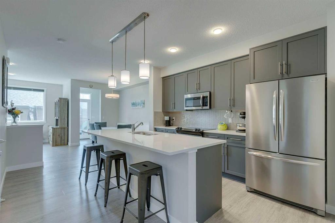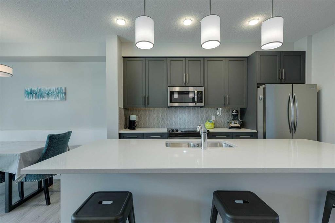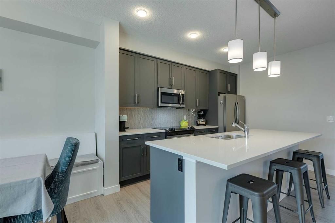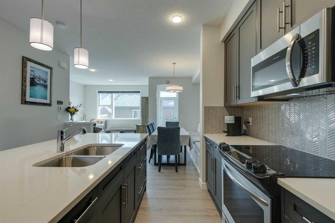43 Herron Walk NE
Calgary T3P 2L2
MLS® Number: A2249320
$ 659,900
5
BEDROOMS
3 + 1
BATHROOMS
1,681
SQUARE FEET
2025
YEAR BUILT
The brand new Alder by Brookfield Residential offers intelligent design combined with functionality that fits virtually every homeowner's needs and sits on a lot that fronts onto a green space! With over 2,300 square feet of developed space, this home has a total of 2 living areas, 3 bedrooms, 2.5 bathrooms above grade + an fully legal 2 BEDROOM basement suite with private side entrance access + a single detached garage and parking pad! The open concept main living area creates a bright and inviting space that is designed with entertaining in mind. The gourmet kitchen is complete with a suite of built-in appliances, has a large pantry for extra storage, and includes a central island with additional seating space. Walls of windows at either end of the home make for a bright and open kitchen, living and dining area all day long. A mud room off the back entrance and 2 pc powder room complete the main level. The upper level features a central bonus room - the perfect TV area / additional living space that provides added privacy, separating the primary suite from the secondary bedrooms. The primary suite is complete with a 4 pc en suite with dual sinks and a walk-in shower + a walk-in closet. Two more bedrooms, a full bathroom, laundry room and linen closet complete the second level. The professionally developed legal 2 bedroom basement suite includes a side entrance for direct access and has a full kitchen, living area and private laundry! The exterior of this property has a large 10'x10' deck off the back of the home that overlooks the private yard space and single detached garage + parking pad - providing a space to keep your vehicle and valuables safe all year long. This brand new home comes with builder warranty + Alberta New Home Warranty. **Please note: property is under construction and photos are not an exact representation of the property for sale. Kitchen does not include built-in wall oven, it's a stand alone range.
| COMMUNITY | Livingston |
| PROPERTY TYPE | Semi Detached (Half Duplex) |
| BUILDING TYPE | Duplex |
| STYLE | 2 Storey, Side by Side |
| YEAR BUILT | 2025 |
| SQUARE FOOTAGE | 1,681 |
| BEDROOMS | 5 |
| BATHROOMS | 4.00 |
| BASEMENT | Separate/Exterior Entry, Finished, Full, Suite |
| AMENITIES | |
| APPLIANCES | Dishwasher, Dryer, Microwave, Range, Range Hood, Refrigerator, Washer |
| COOLING | None |
| FIREPLACE | N/A |
| FLOORING | Carpet, Tile, Vinyl |
| HEATING | Forced Air |
| LAUNDRY | Laundry Room, Upper Level |
| LOT FEATURES | Back Lane, Back Yard, Front Yard, Interior Lot, Private, Rectangular Lot |
| PARKING | Parking Pad, Single Garage Detached |
| RESTRICTIONS | None Known |
| ROOF | Asphalt Shingle |
| TITLE | Fee Simple |
| BROKER | Charles |
| ROOMS | DIMENSIONS (m) | LEVEL |
|---|---|---|
| Kitchen With Eating Area | 6`5" x 10`9" | Basement |
| Living Room | 8`6" x 8`7" | Basement |
| Bedroom | 10`2" x 9`6" | Basement |
| Bedroom | 9`10" x 9`4" | Basement |
| 4pc Bathroom | Basement | |
| Laundry | Basement | |
| Living Room | 11`10" x 16`5" | Main |
| Dining Room | 11`10" x 15`0" | Main |
| 2pc Bathroom | Main | |
| Bonus Room | 10`9" x 12`6" | Upper |
| Bedroom - Primary | 11`10" x 15`1" | Upper |
| 4pc Ensuite bath | Upper | |
| Bedroom | 8`5" x 11`2" | Upper |
| Bedroom | 8`4" x 9`10" | Upper |
| 4pc Bathroom | Upper | |
| Laundry | Upper |

