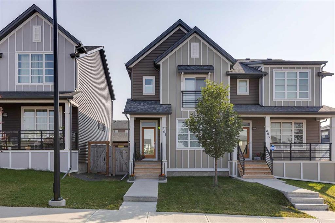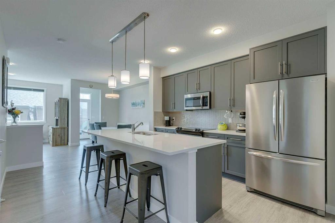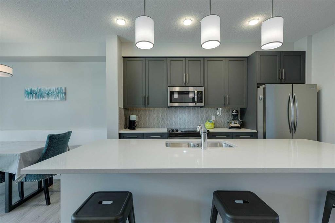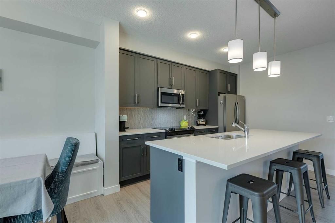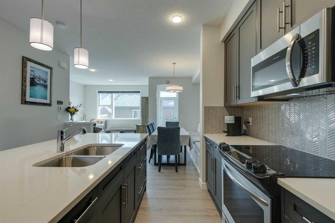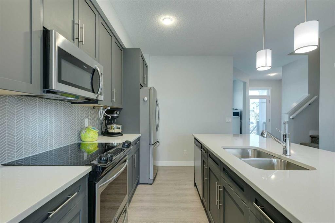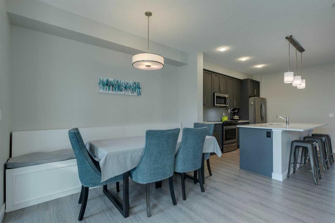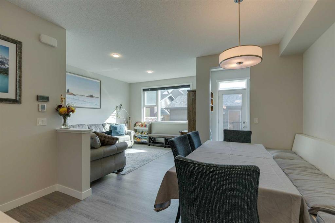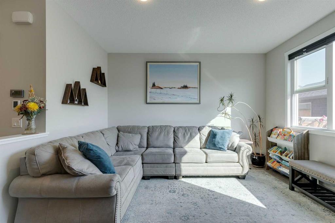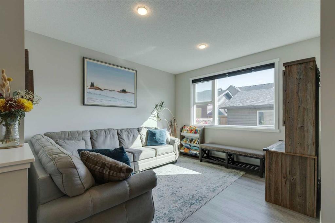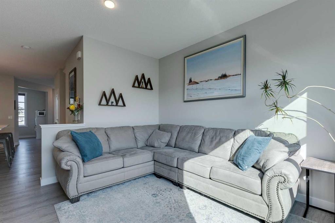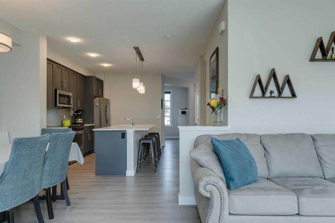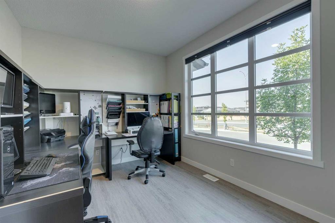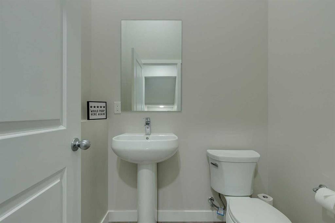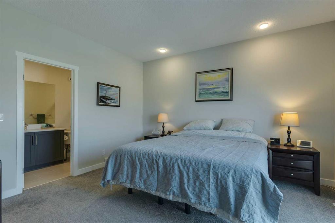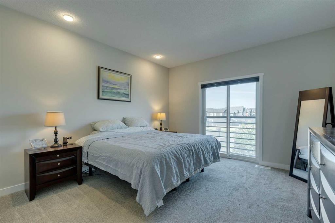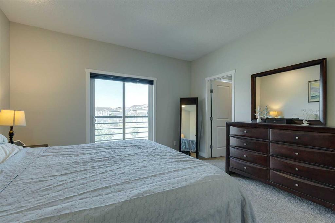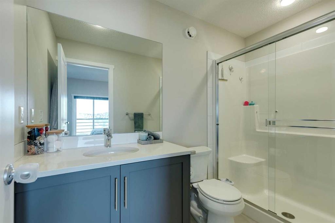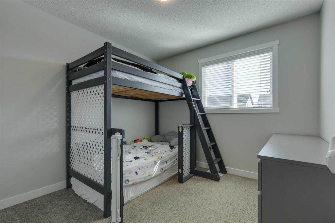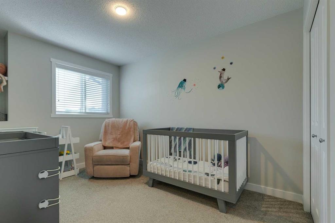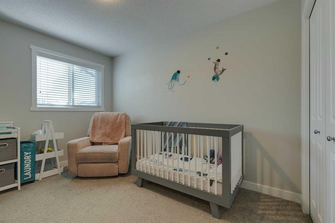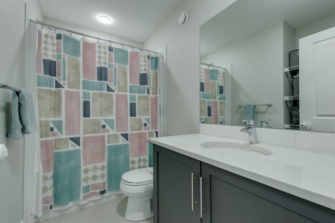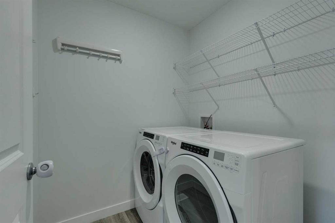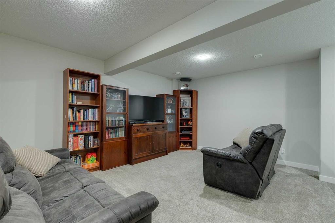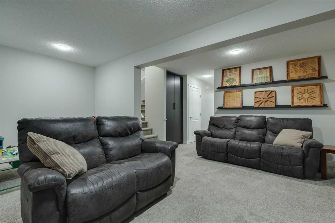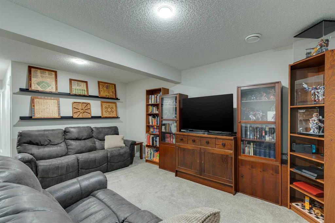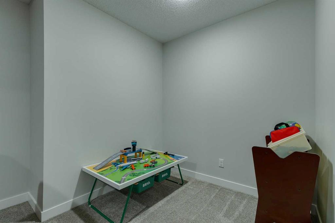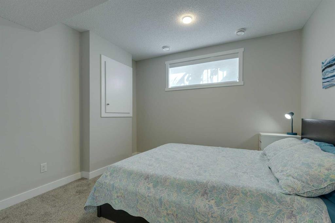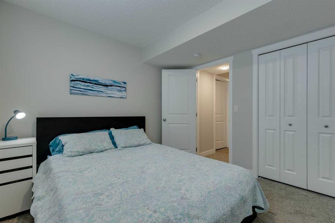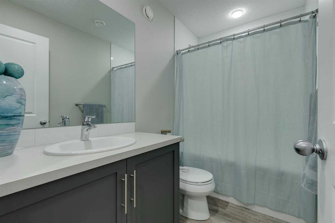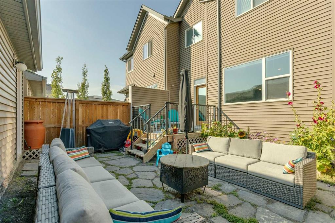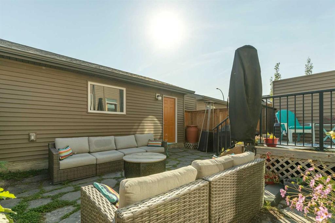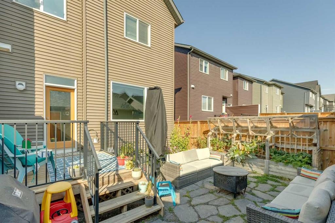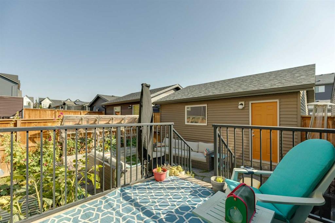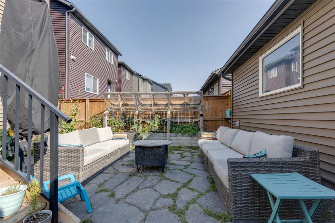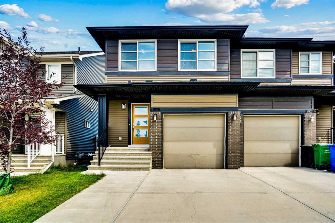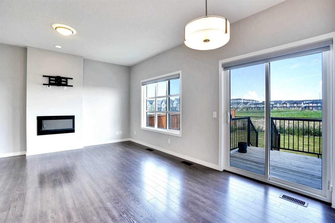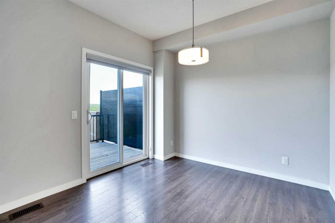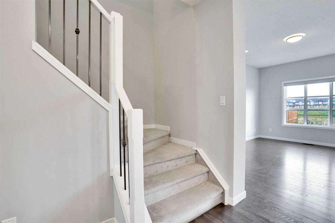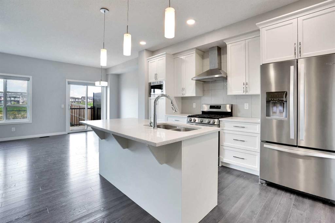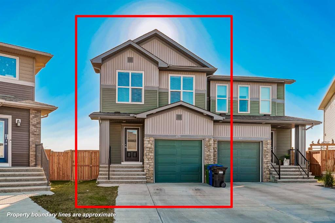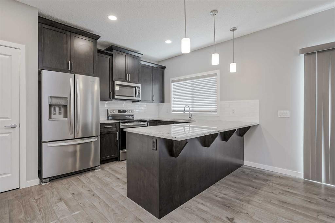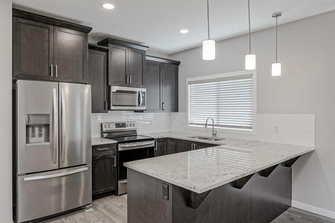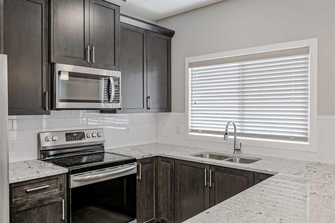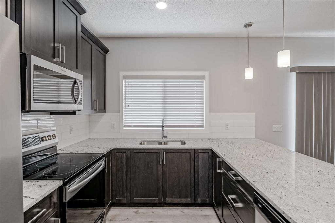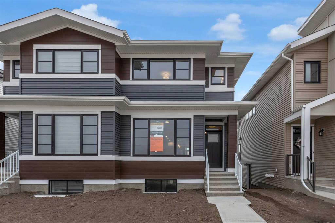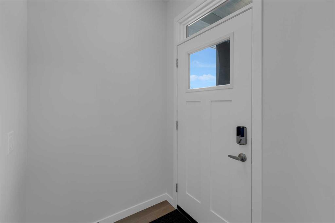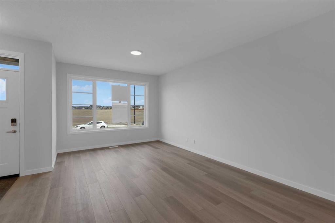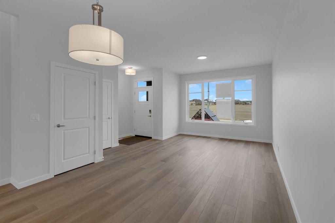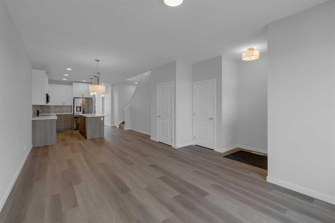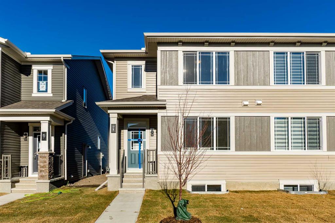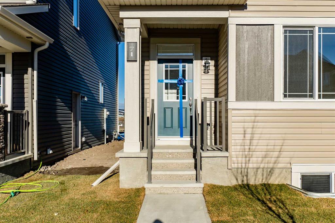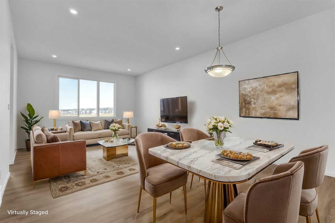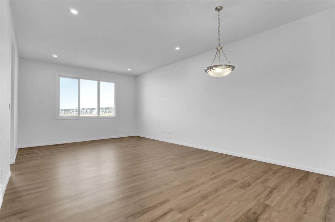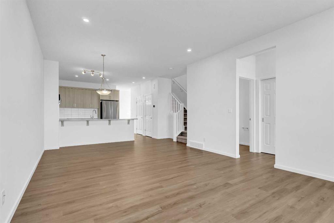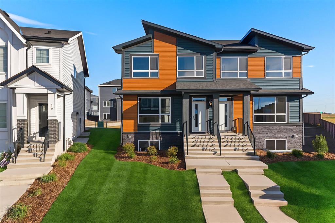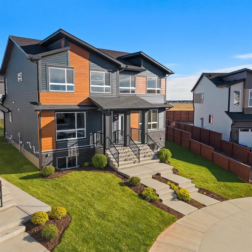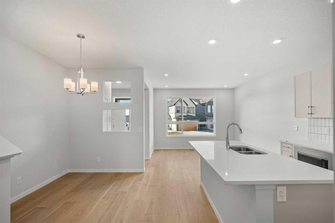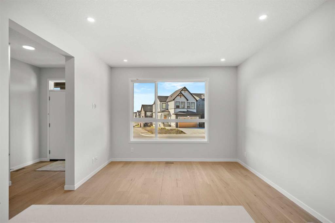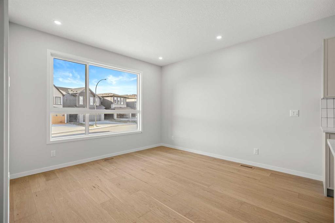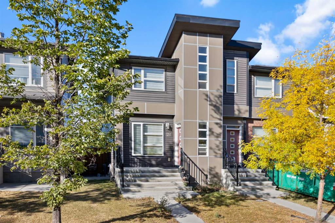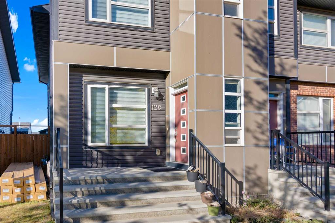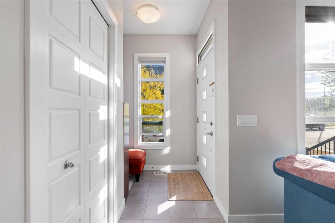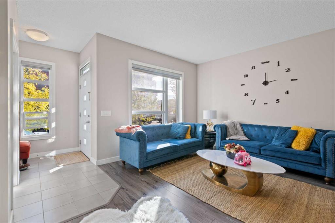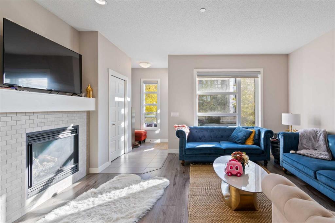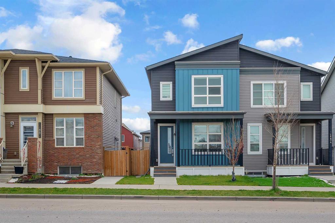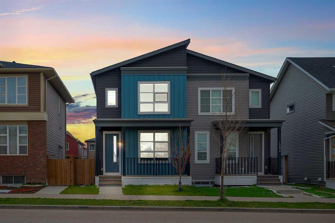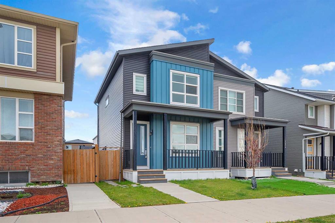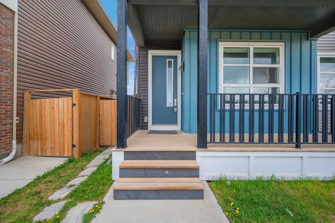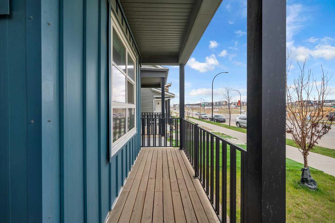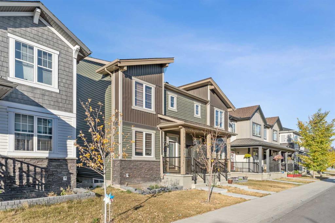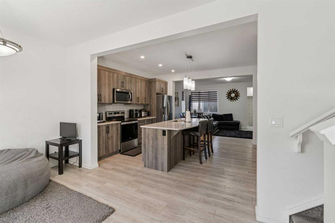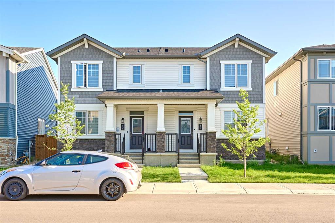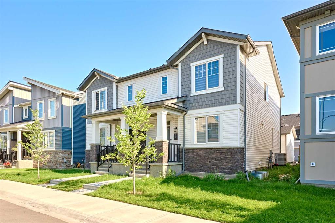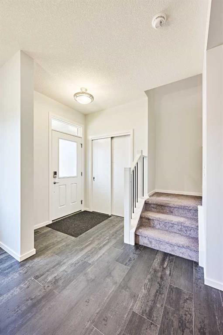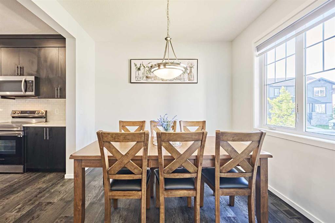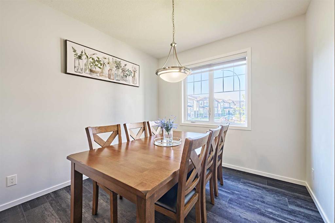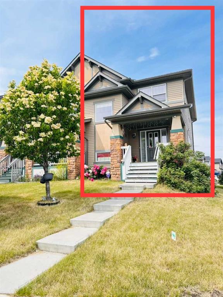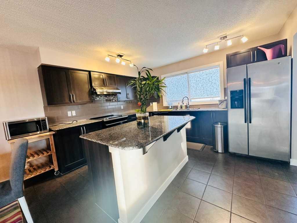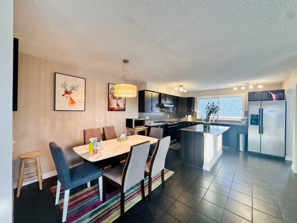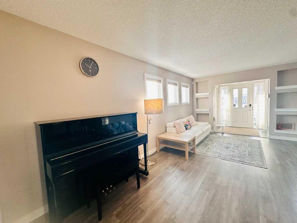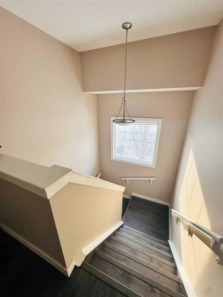201 Carringvue Way NW
Calgary T3P 1K6
MLS® Number: A2259060
$ 580,000
4
BEDROOMS
3 + 1
BATHROOMS
1,600
SQUARE FEET
2018
YEAR BUILT
Carrington - 201 Carringvue Way NW: Welcome to this beautifully finished, fully developed 2-storey home in the family-friendly community of Carrington. Built by Homes by Avi, this home offers over 2,200 sq ft of living space with a total of 4 bedrooms, 3.5 bathrooms, and a detached double garage. The open-concept main floor is bright and inviting with luxury vinyl plank throughout. At the heart of the home is a stylish kitchen featuring quartz countertops, a herringbone backsplash, stainless steel appliances, and a central island that flows into the dining area with custom built-in bench seating. The living room is filled with natural light from large south-facing windows, while a spacious den and a 2-piece powder room complete the level. Upstairs, you will find the primary suite with a Juliet balcony, a walk-in closet, and a 3-piece ensuite with a walk-in glass shower. Two additional bedrooms, a 4-piece bathroom, and a convenient laundry room provide plenty of space for family living. The lower level was developed by the builder and offers even more living space with a large family room, a games area, a fourth bedroom, a 4-piece bathroom, and convenient under-stair storage. Outside the sunny south-facing backyard is fully landscaped with a deck with a gas line, a stone patio, planter boxes, and a double garage accessed from the paved lane. Recent updates to the home include new shingles and siding (2025) and central A/C (2024). Located in Carrington, a vibrant newer community with parks, playgrounds, pathways, Carrington Pond, a skatepark, and a basketball court - all while offering quick access to Stoney Trail, Deerfoot Trail, CrossIron Mills, and the airport. This turnkey home is ready for you to move in - book a showing today.
| COMMUNITY | Carrington |
| PROPERTY TYPE | Semi Detached (Half Duplex) |
| BUILDING TYPE | Duplex |
| STYLE | 2 Storey, Side by Side |
| YEAR BUILT | 2018 |
| SQUARE FOOTAGE | 1,600 |
| BEDROOMS | 4 |
| BATHROOMS | 4.00 |
| BASEMENT | Full |
| AMENITIES | |
| APPLIANCES | Central Air Conditioner, Dishwasher, Dryer, Electric Range, Garage Control(s), Microwave Hood Fan, Refrigerator, Washer, Window Coverings |
| COOLING | Central Air |
| FIREPLACE | N/A |
| FLOORING | Carpet, Laminate, Tile |
| HEATING | Forced Air |
| LAUNDRY | Laundry Room, Upper Level |
| LOT FEATURES | Back Lane, Back Yard, Front Yard, Interior Lot, Landscaped, Rectangular Lot |
| PARKING | Double Garage Detached |
| RESTRICTIONS | None Known |
| ROOF | Asphalt Shingle |
| TITLE | Fee Simple |
| BROKER | CIR Realty |
| ROOMS | DIMENSIONS (m) | LEVEL |
|---|---|---|
| Game Room | 18`1" x 16`9" | Basement |
| Bedroom | 10`9" x 10`2" | Basement |
| 4pc Bathroom | 0`0" x 0`0" | Basement |
| Kitchen | 12`8" x 12`10" | Main |
| Dining Room | 7`0" x 11`0" | Main |
| Living Room | 12`0" x 13`0" | Main |
| Den | 13`0" x 9`10" | Main |
| 2pc Bathroom | 0`0" x 0`0" | Main |
| Bedroom - Primary | 13`0" x 13`8" | Upper |
| Bedroom | 8`11" x 11`10" | Upper |
| Bedroom | 9`8" x 9`10" | Upper |
| Laundry | 0`0" x 0`0" | Upper |
| 4pc Bathroom | 0`0" x 0`0" | Upper |
| 3pc Ensuite bath | 0`0" x 0`0" | Upper |

