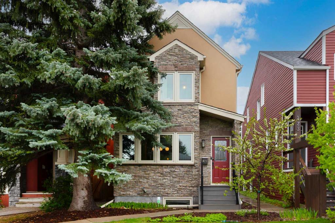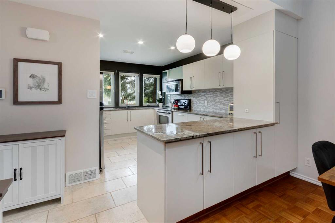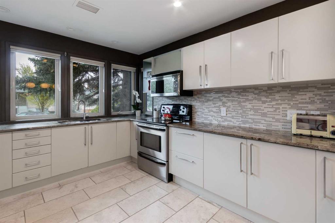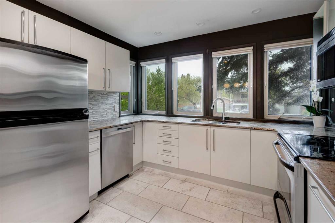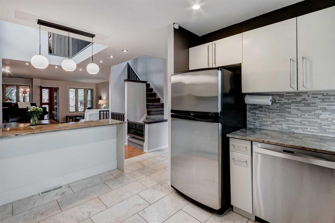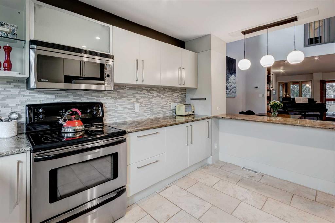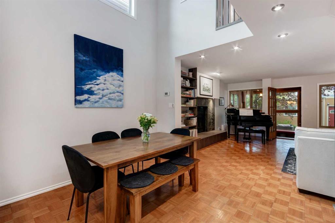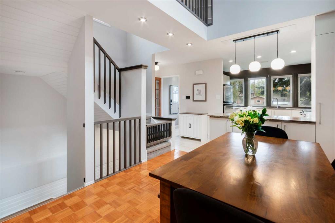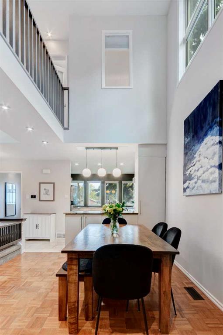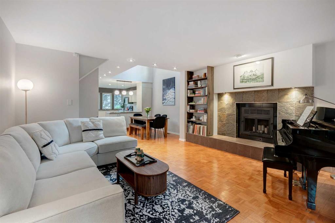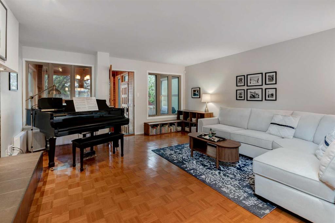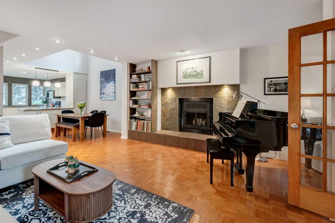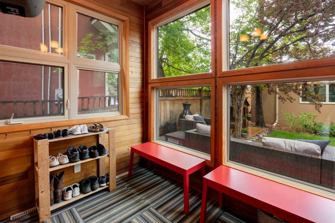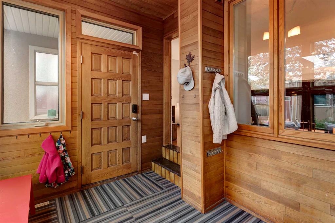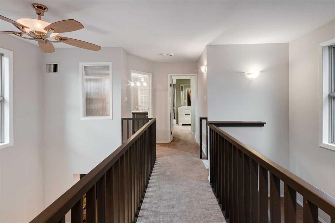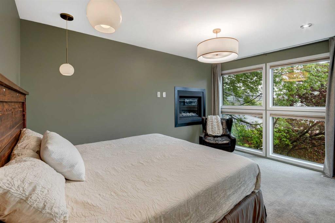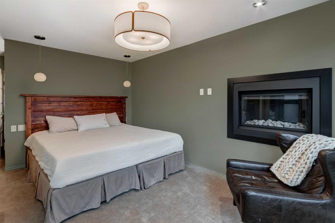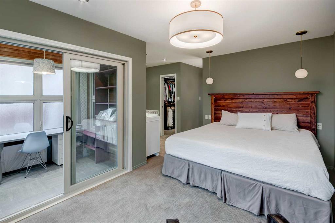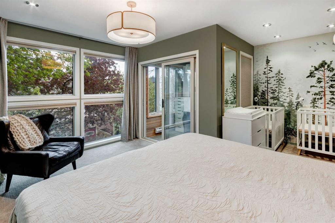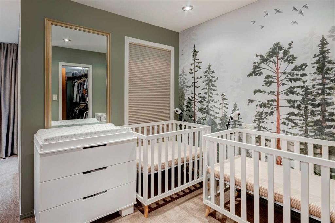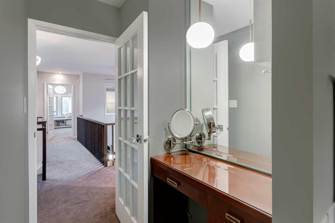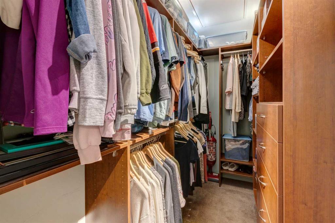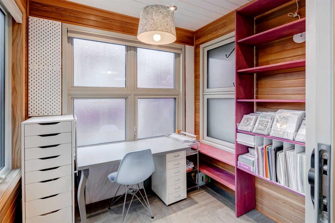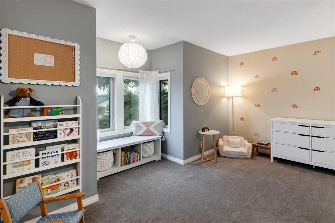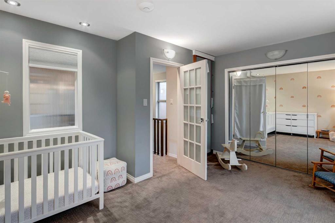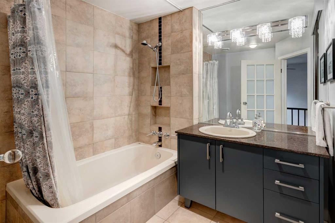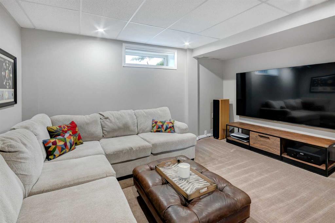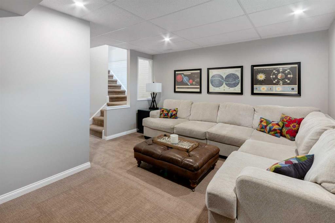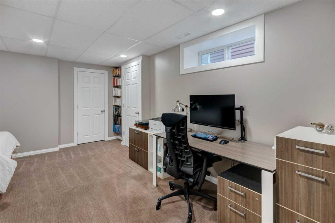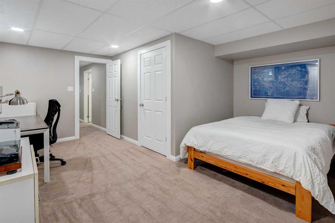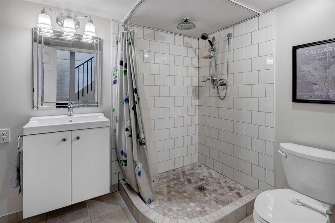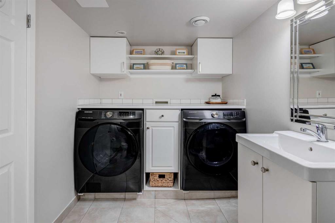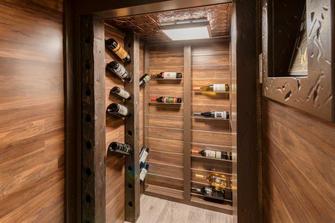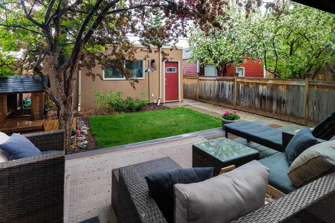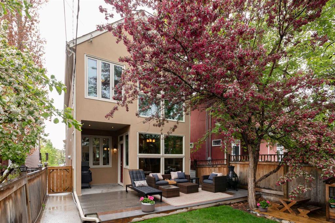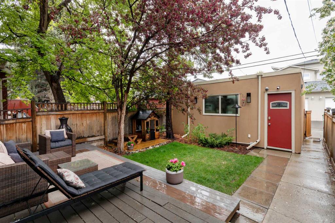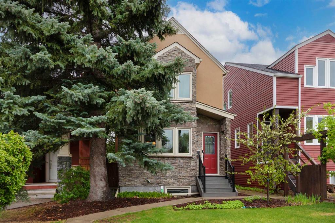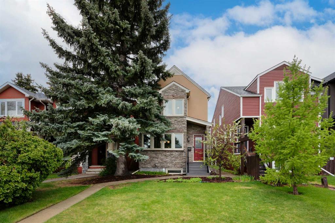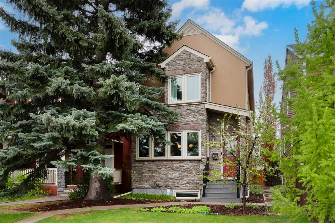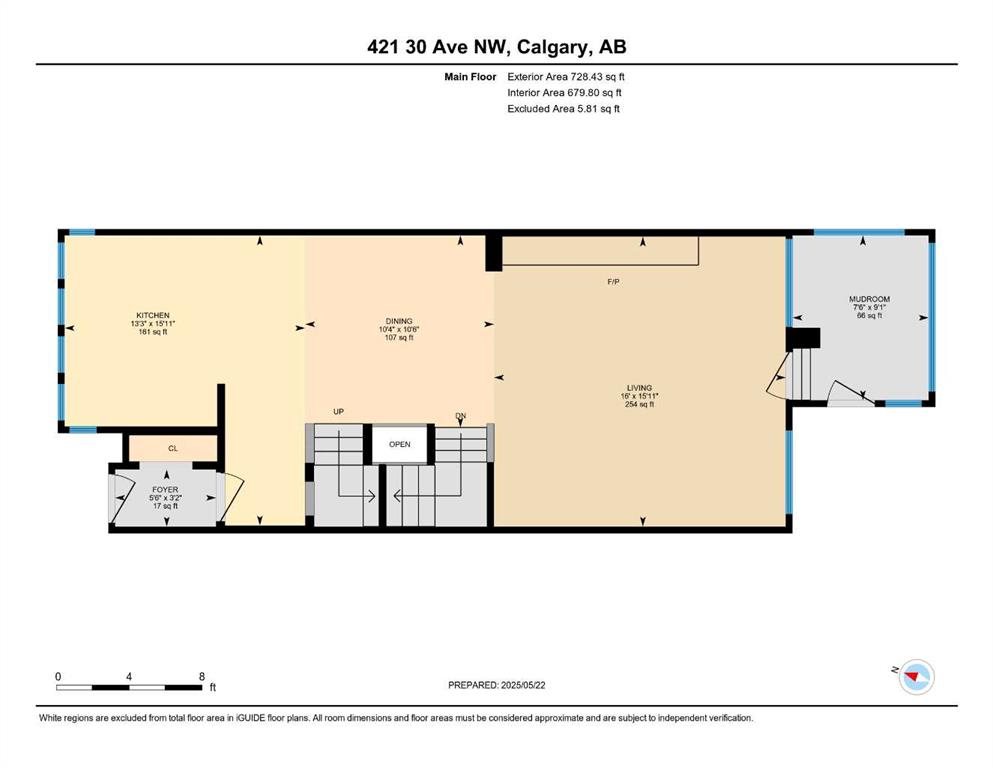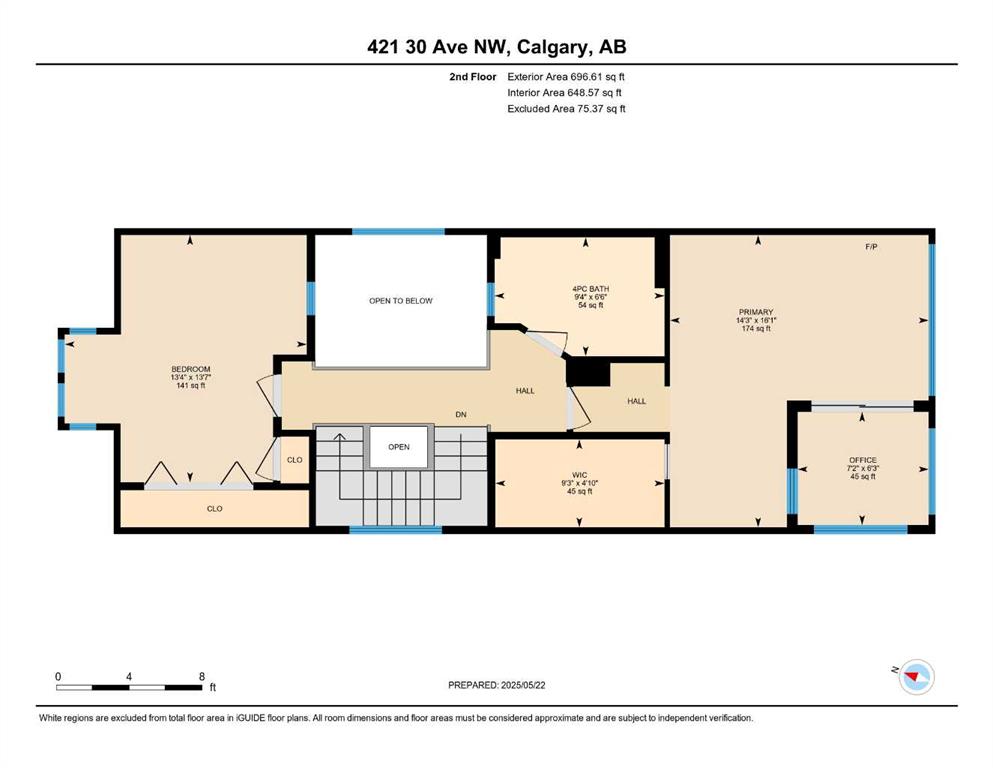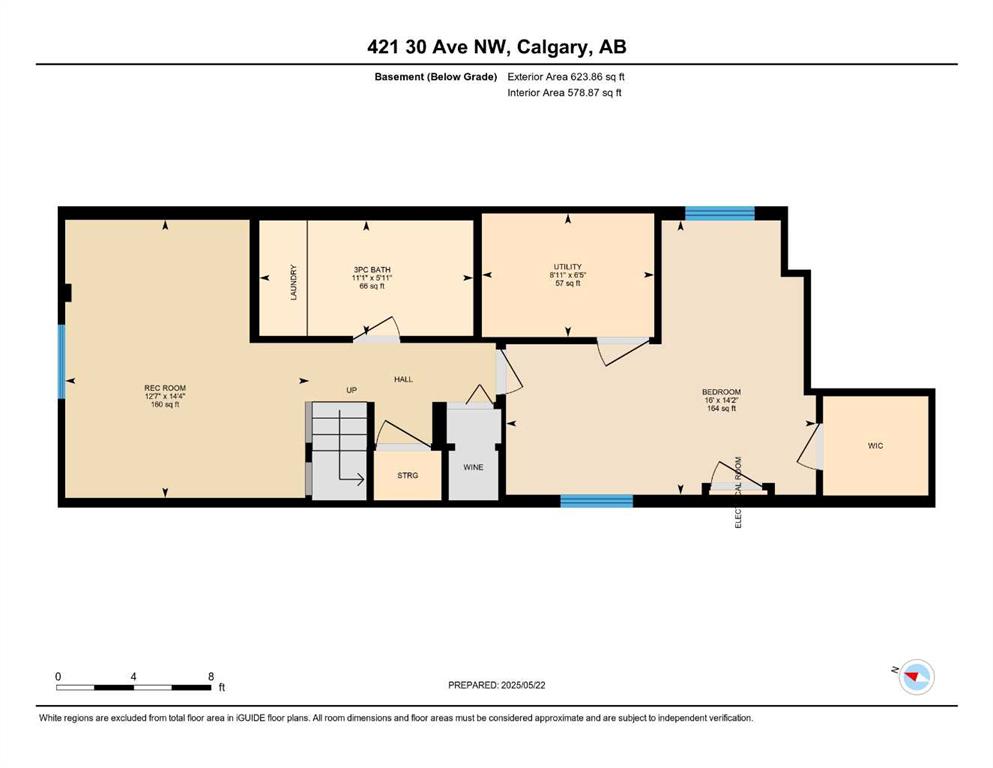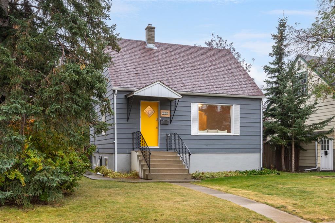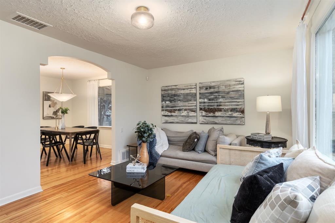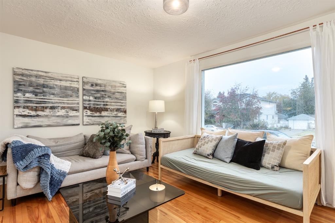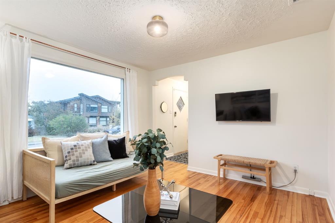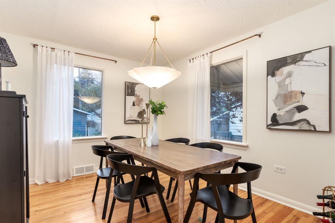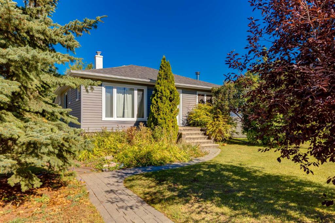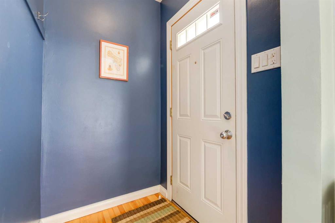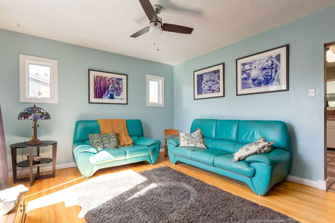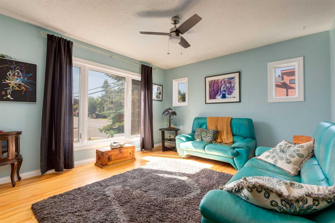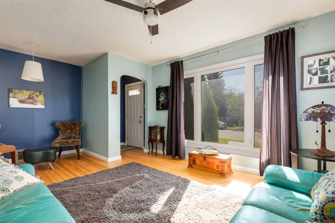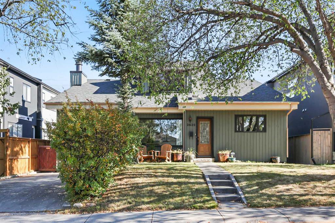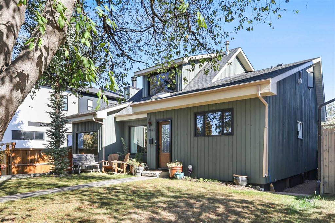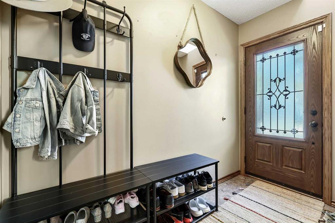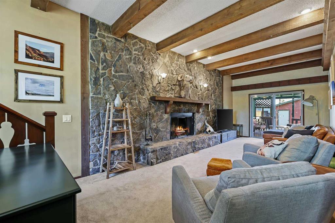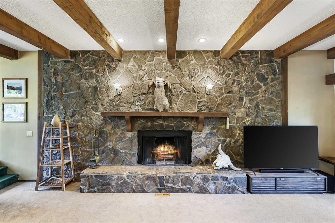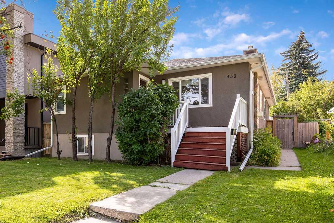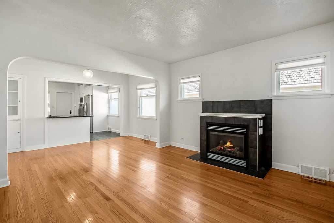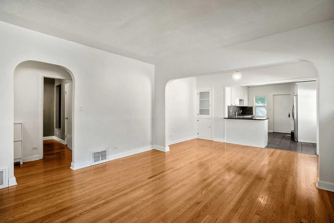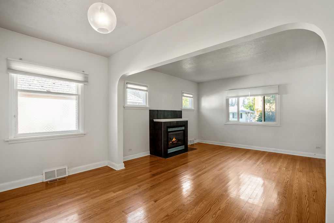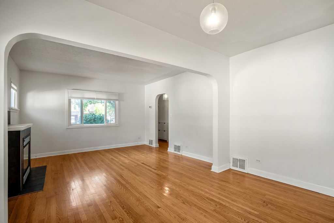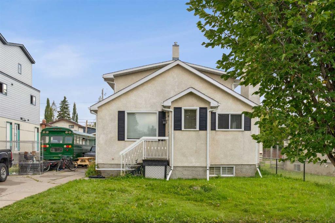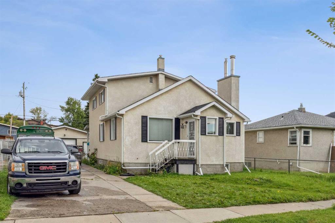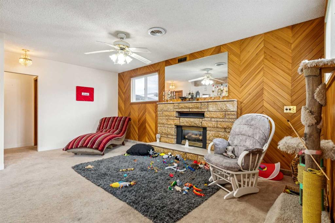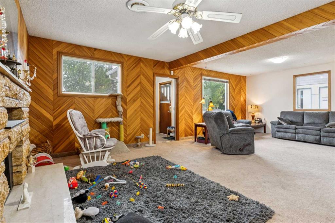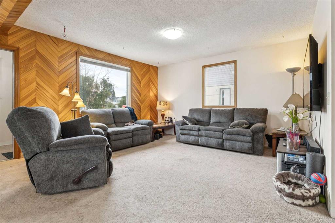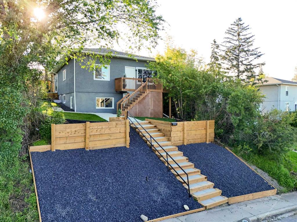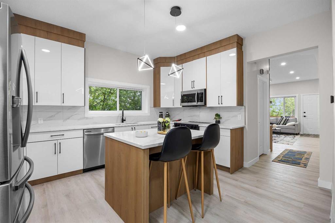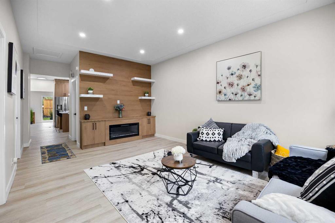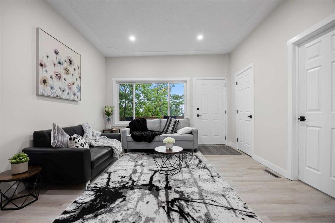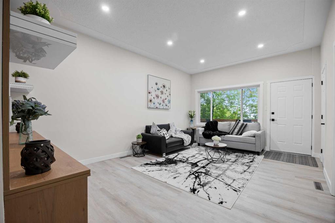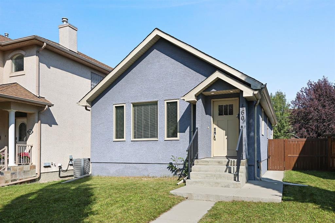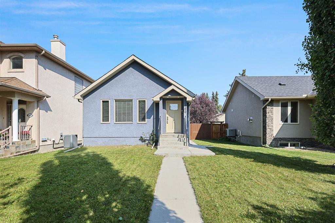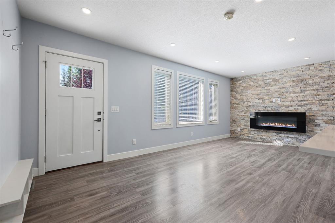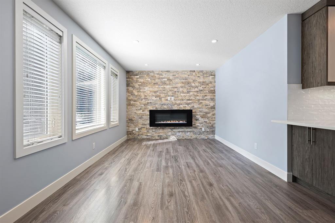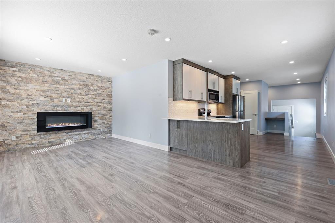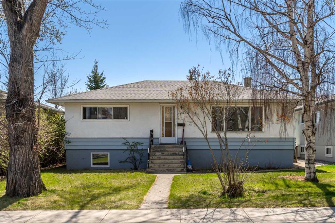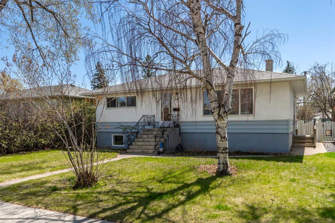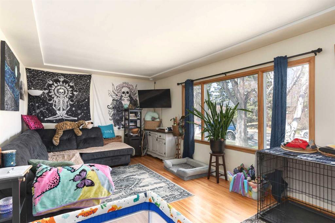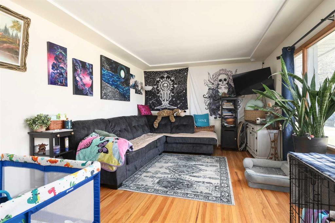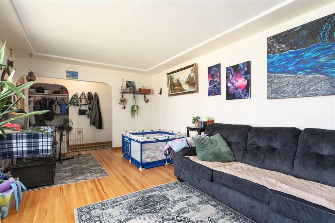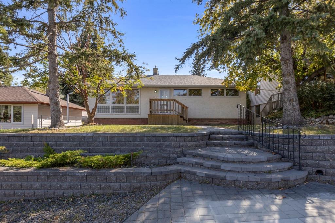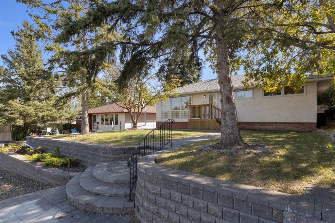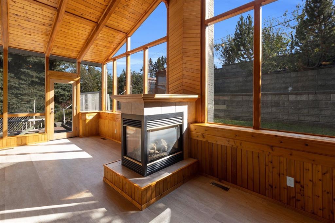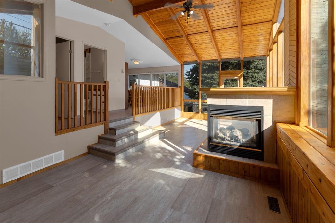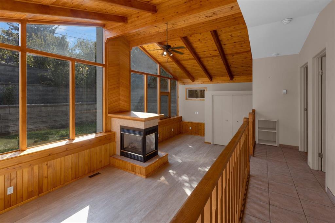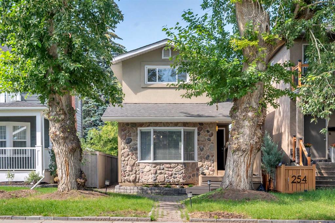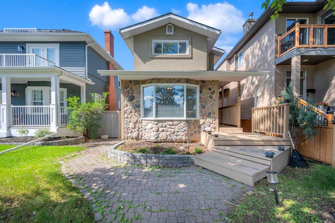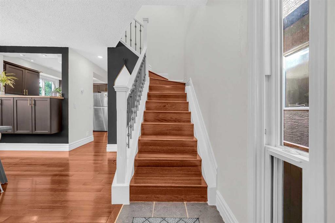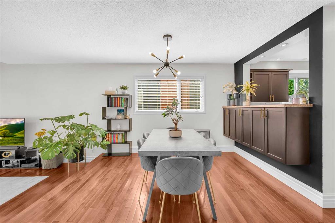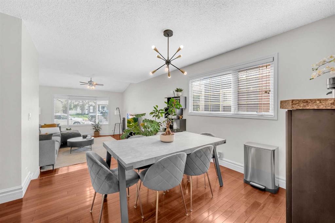421 30 Avenue NW
Calgary T2M 2N5
MLS® Number: A2223089
$ 775,000
3
BEDROOMS
2 + 0
BATHROOMS
1981
YEAR BUILT
This impeccably maintained home in Mount Pleasant is filled with high-end upgrades & thoughtful details throughout. Major updates include a new furnace & A/C, interior paint, a full laundry room & bathroom renovation, new washer & dryer, a stunning wine cellar, fireplace in the primary suite, & new front steps & landing — every corner of this home has been elevated with quality & care. The exterior immediately impresses with acrylic stucco & stonework that perfectly complement the south-facing yard. The heated double garage offers abundant built-in shelving & cabinets, providing both functionality & comfort. Step inside to find a bright, open-concept layout enhanced by soaring ceilings & natural light. The chef-inspired kitchen is a true showpiece featuring exotic African Mombasa granite, travertine marble, stainless steel appliances, Hunter Douglas blinds, & generous cabinetry — all seamlessly flowing into the dining & living areas, ideal for entertaining. A cozy fireplace & sunroom off the back of the home create the perfect space to unwind year-round. Upstairs, the primary bedroom is a private retreat, highlighted by a remote-controlled gas fireplace, custom blackout drapes, a walk-in closet, & a versatile workout or sunroom. The lower level has been extensively wired, making it ideal for a home office or media room, & features a beautifully designed wine cellar—perfect for entertaining. With even more built-ins & ample storage, this level combines function, comfort, & style. Every inch of this home reflects pride of ownership, modern comfort, & timeless elegance — a true Mount Pleasant treasure you won’t want to miss.
| COMMUNITY | Mount Pleasant |
| PROPERTY TYPE | Detached |
| BUILDING TYPE | House |
| STYLE | 2 Storey |
| YEAR BUILT | 1981 |
| SQUARE FOOTAGE | 1,425 |
| BEDROOMS | 3 |
| BATHROOMS | 2.00 |
| BASEMENT | Finished, Full |
| AMENITIES | |
| APPLIANCES | Dishwasher, Electric Stove, Microwave Hood Fan, Refrigerator, Washer/Dryer, Window Coverings |
| COOLING | None |
| FIREPLACE | Gas |
| FLOORING | Carpet, Ceramic Tile, Hardwood |
| HEATING | Forced Air |
| LAUNDRY | In Basement |
| LOT FEATURES | Back Lane, Landscaped, Lawn, Rectangular Lot |
| PARKING | Double Garage Detached |
| RESTRICTIONS | None Known |
| ROOF | Asphalt Shingle |
| TITLE | Fee Simple |
| BROKER | RE/MAX First |
| ROOMS | DIMENSIONS (m) | LEVEL |
|---|---|---|
| Game Room | 14`4" x 12`7" | Basement |
| Bedroom | 16`0" x 14`2" | Basement |
| 3pc Bathroom | Basement | |
| Kitchen | 15`11" x 13`3" | Main |
| Dining Room | 10`6" x 10`4" | Main |
| Living Room | 16`0" x 15`11" | Main |
| Bedroom - Primary | 16`1" x 14`3" | Second |
| Den | 7`2" x 6`3" | Second |
| Bedroom | 13`7" x 13`4" | Second |
| 4pc Bathroom | Second |

