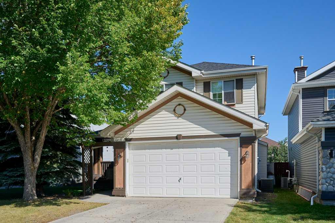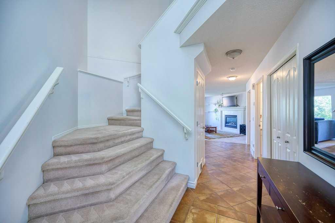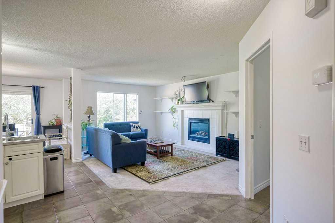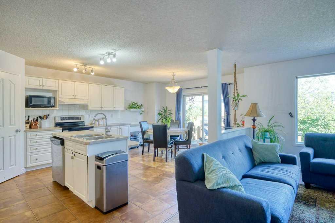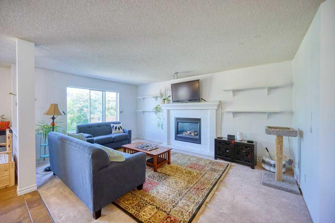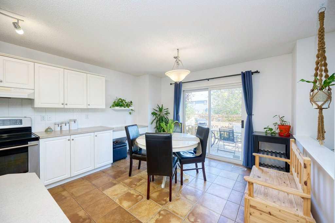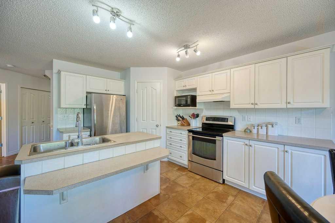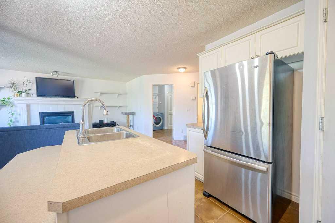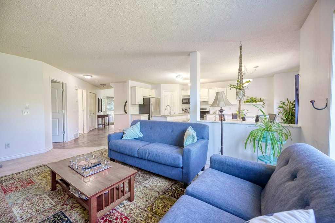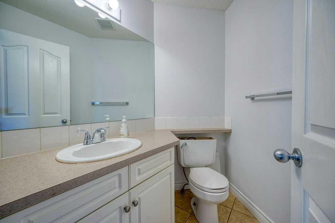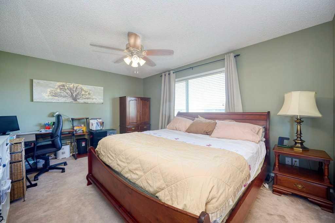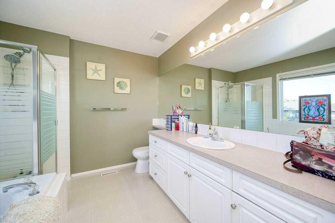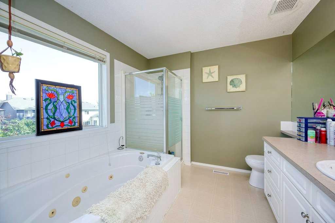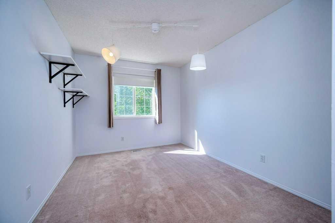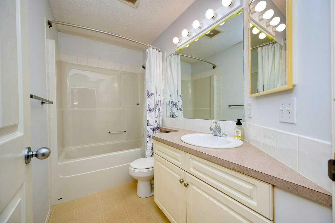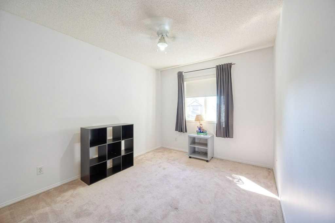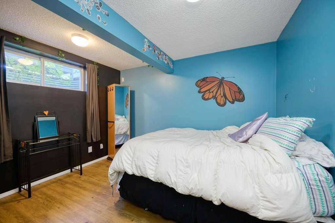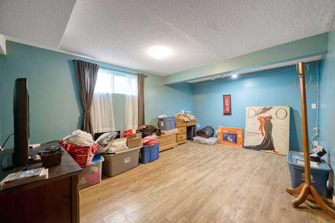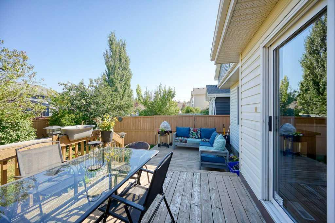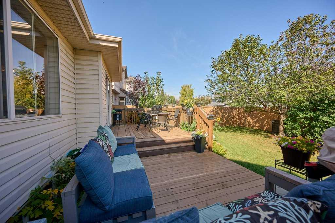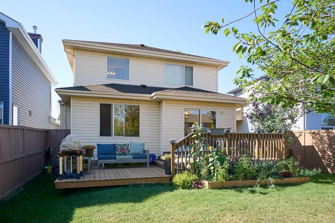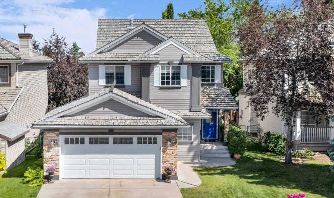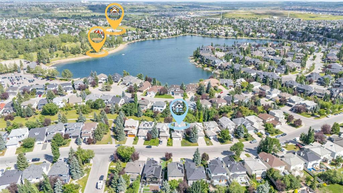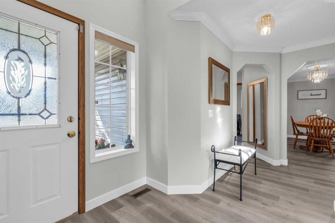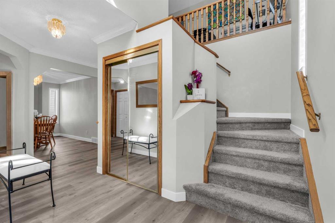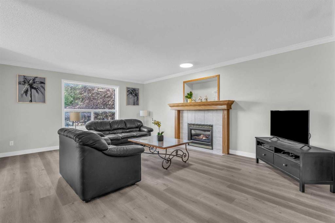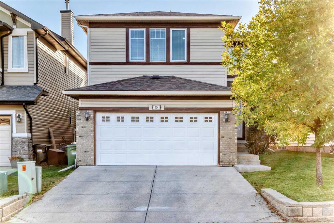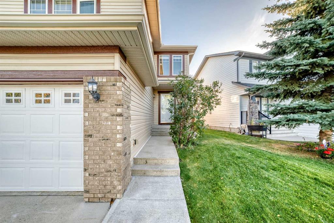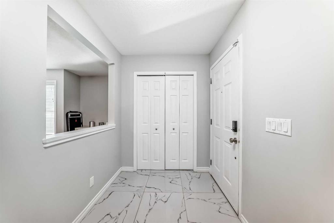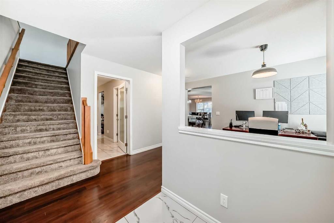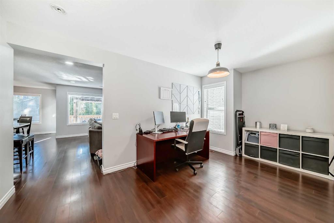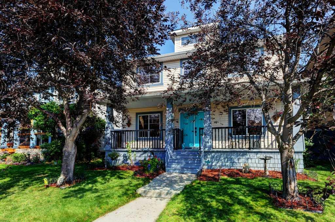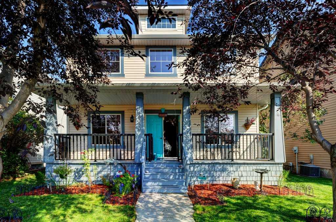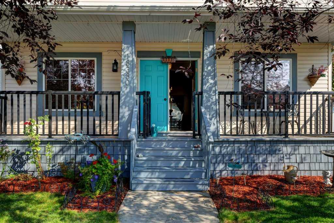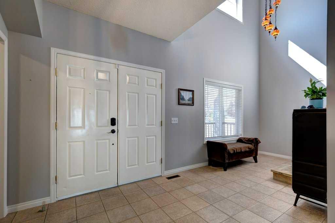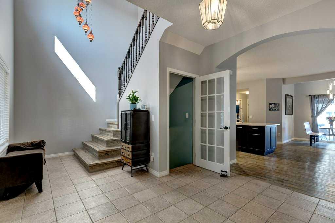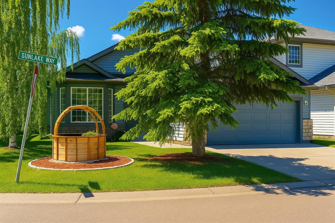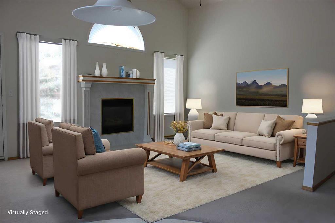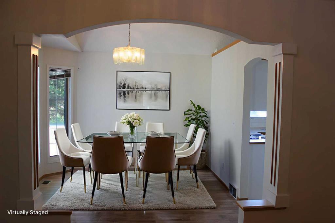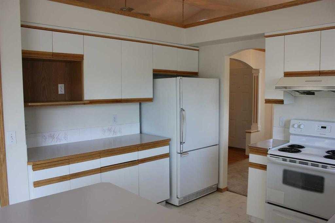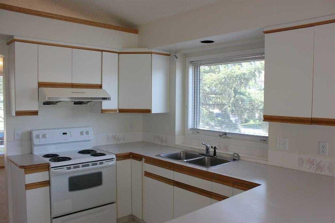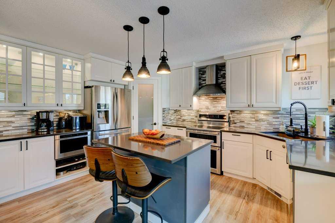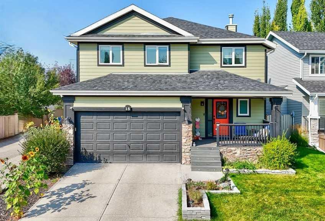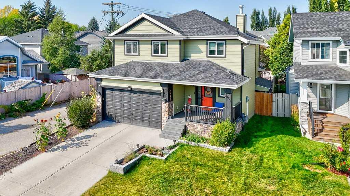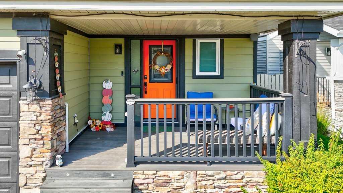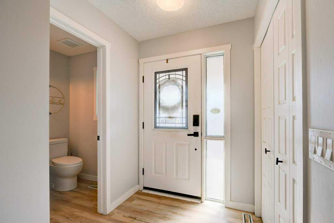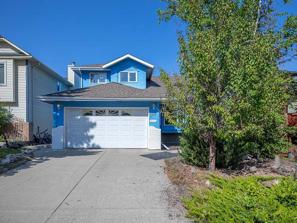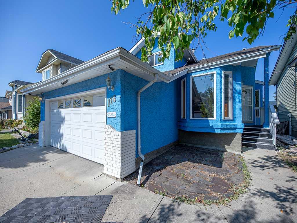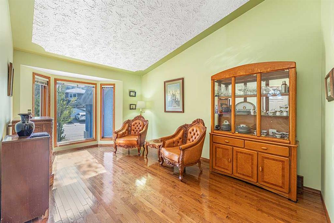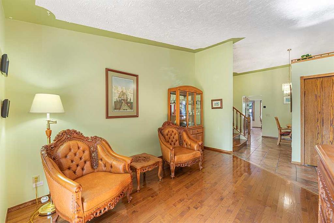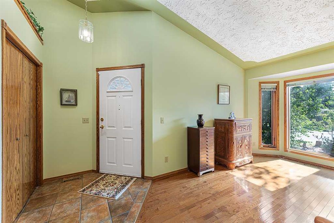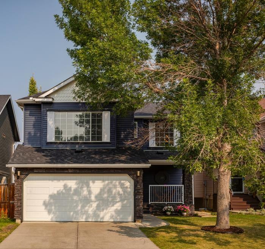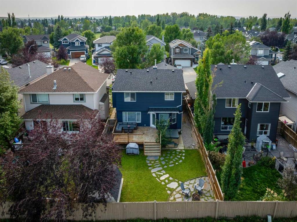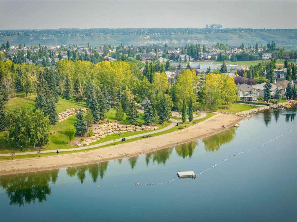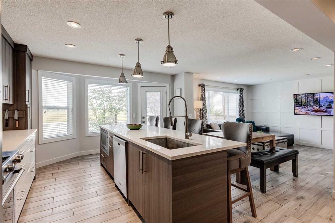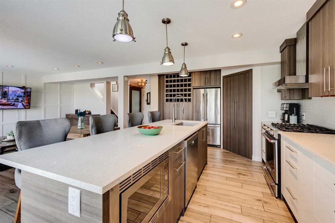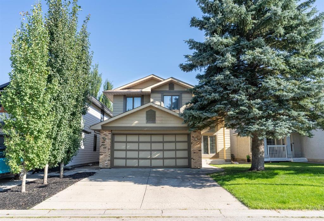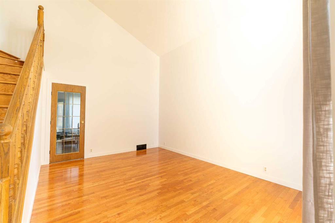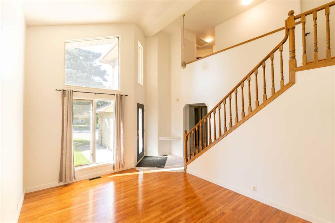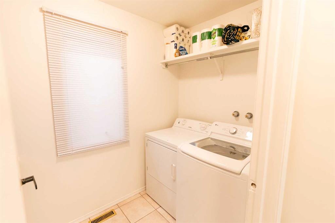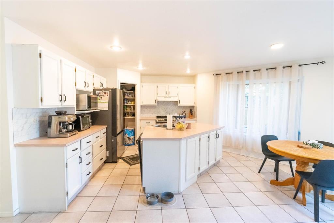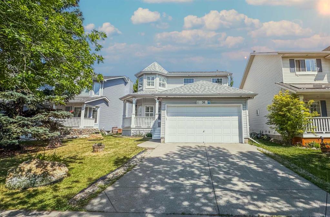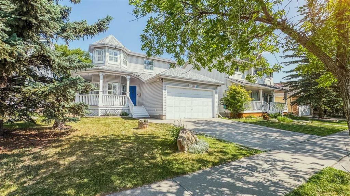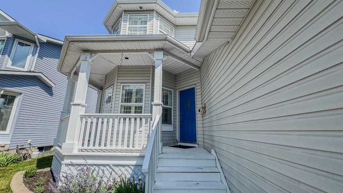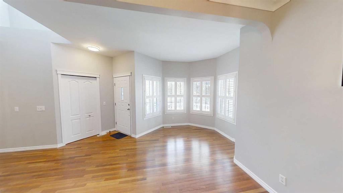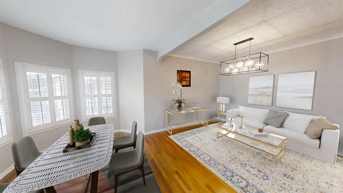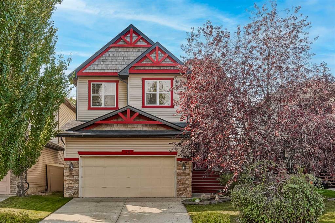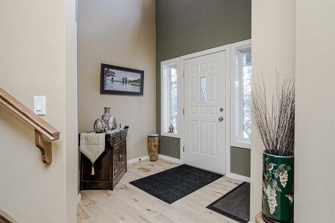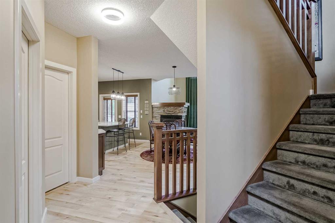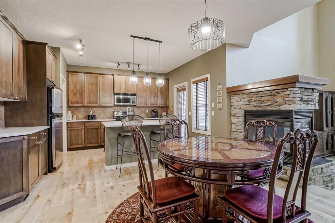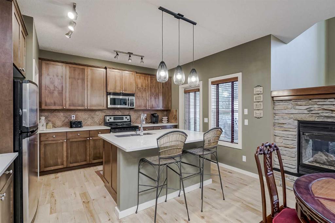42 Chapalina Way SE
Calgary T2X 3P1
MLS® Number: A2260105
$ 649,900
4
BEDROOMS
2 + 1
BATHROOMS
1,650
SQUARE FEET
1999
YEAR BUILT
OPEN HOUSE SATURDAY SEPTEMBER 27TH FROM 3:00 PM TILL 5:00 PM. This lovely home has just been painted new again. The master bedroom will be painted in the next 2 weeks, if you act fast, you can choose the paint color. The home is situated on a quiet street with a west front yard. There are mature trees in the front and gardens in the back yard. Upon entering the home you will be greeted with a grand 2 storey entrance. Tile and carpet (just professionally cleaned) are throughout the home. There is a mud room/laundry just as you walk in from the extra long and oversized garage. A convenient 2 piece powder room is on the main away from the kitchen. The home offers a main floor great room concept which is great for hosting large gatherings. The livingroom is spacious and features and warm and cozy fireplace with mantle. The back door leads to a nice rear deck for entertaining during the summer months and you can bbq all year round. Upstairs you'll find 3 well appointed bedrooms with west facing windows. The master bedroom is east facing and features both a generous walkin closet and spa like ensuite. The jetted tub is a great way to relax after a long hard days work. A third bathroom (4 piece) is also located on the 2nd floor to address the 2nd and 3rd bedrooms. In the lower level you'll find a spacious 4th bedroom with a bathroom roughed in right beside it. The family room is great for movies and gaming. Come view the property Saturday September 27th 3:00pm till 5:00pm and see if it is the right house for you.
| COMMUNITY | Chaparral |
| PROPERTY TYPE | Detached |
| BUILDING TYPE | House |
| STYLE | 2 Storey |
| YEAR BUILT | 1999 |
| SQUARE FOOTAGE | 1,650 |
| BEDROOMS | 4 |
| BATHROOMS | 3.00 |
| BASEMENT | Finished, Full |
| AMENITIES | |
| APPLIANCES | Dishwasher, Dryer, Electric Stove, Garage Control(s), Microwave, Range Hood, Refrigerator, Washer, Window Coverings |
| COOLING | None |
| FIREPLACE | Gas, Insert, Living Room, Mantle, Tile, Zero Clearance |
| FLOORING | Carpet, Ceramic Tile |
| HEATING | Central, High Efficiency, Make-up Air, Forced Air, Natural Gas |
| LAUNDRY | Laundry Room, Main Level |
| LOT FEATURES | Back Yard, City Lot, Dog Run Fenced In, Front Yard, Fruit Trees/Shrub(s), Lawn, Level, Rectangular Lot, Street Lighting, Treed |
| PARKING | Double Garage Attached |
| RESTRICTIONS | None Known |
| ROOF | Asphalt Shingle |
| TITLE | Fee Simple |
| BROKER | RE/MAX Realty Professionals |
| ROOMS | DIMENSIONS (m) | LEVEL |
|---|---|---|
| Bedroom | 11`8" x 11`7" | Basement |
| Family Room | 17`0" x 16`7" | Basement |
| Storage | 7`0" x 5`0" | Basement |
| Furnace/Utility Room | 15`3" x 8`8" | Basement |
| Kitchen | 13`4" x 11`0" | Main |
| Dining Room | 13`3" x 8`5" | Main |
| Living Room | 20`5" x 12`0" | Main |
| Laundry | 9`0" x 8`10" | Main |
| 2pc Bathroom | 6`4" x 5`0" | Main |
| Bedroom - Primary | 15`3" x 12`7" | Second |
| Bedroom | 11`7" x 9`4" | Second |
| Bedroom | 13`1" x 9`3" | Second |
| 4pc Ensuite bath | 9`5" x 9`4" | Second |
| 4pc Bathroom | 9`0" x 5`0" | Second |
| Storage | 3`0" x 3`0" | Second |

