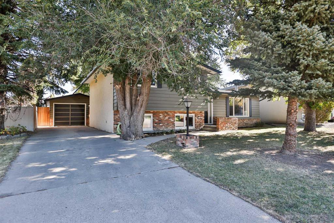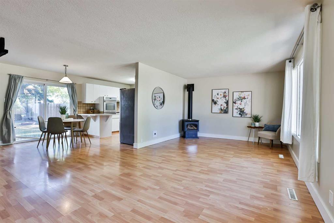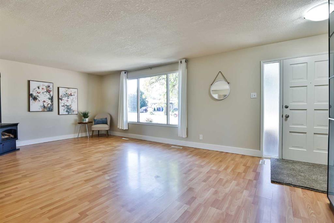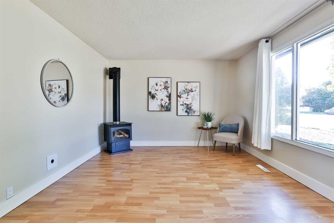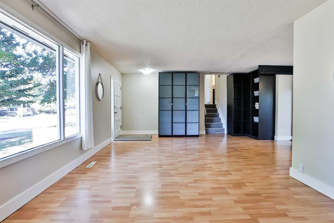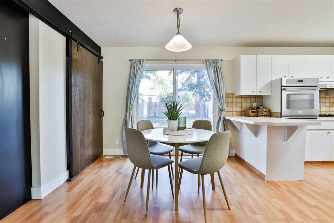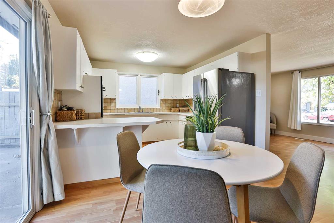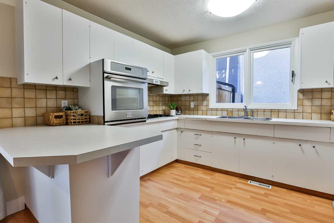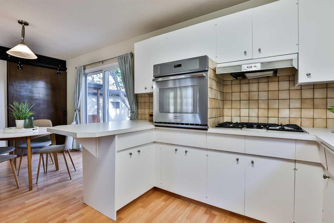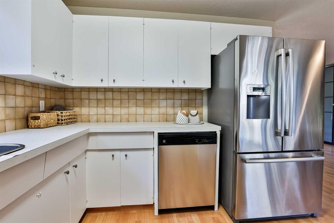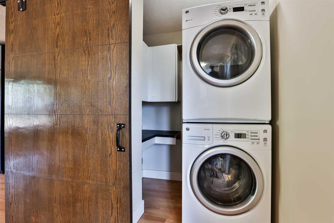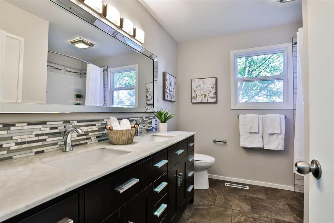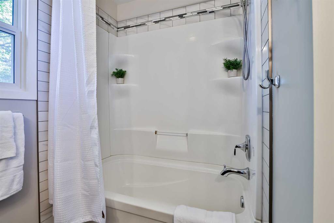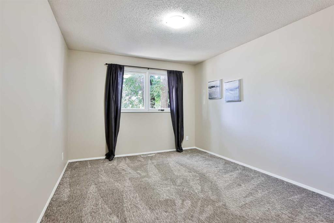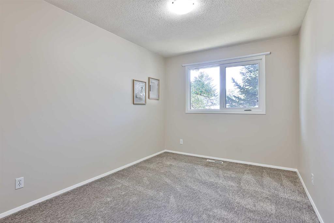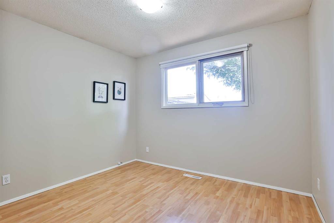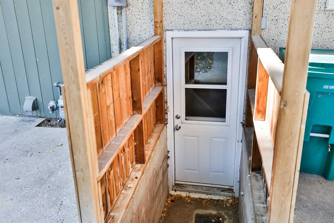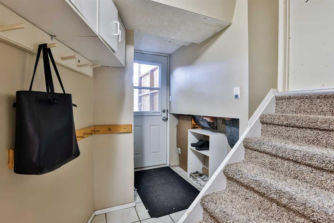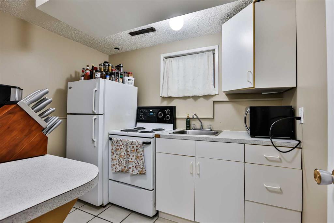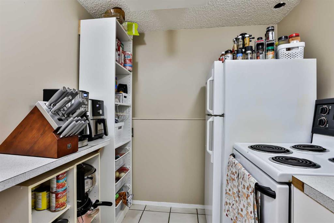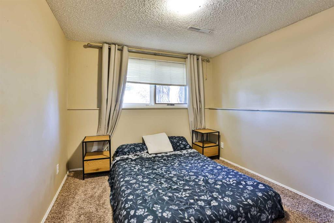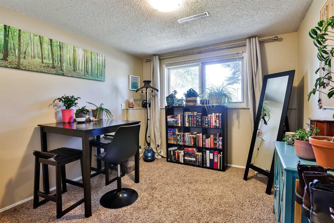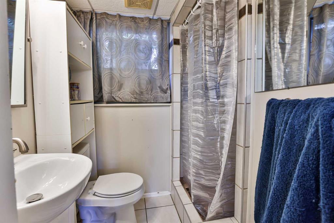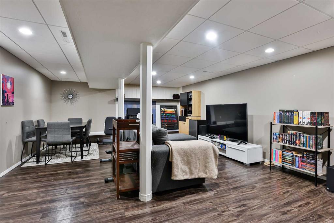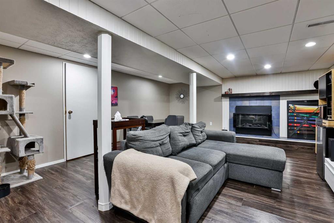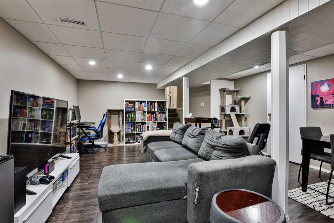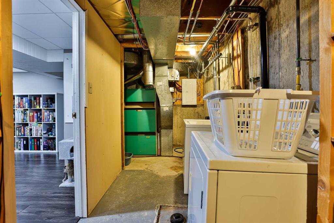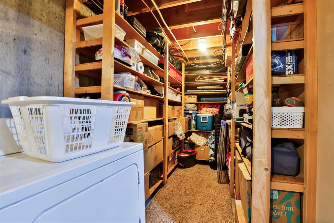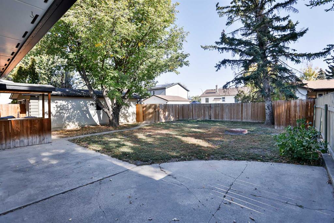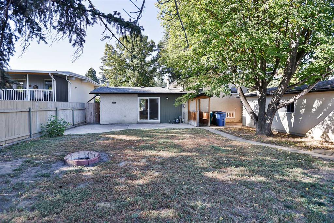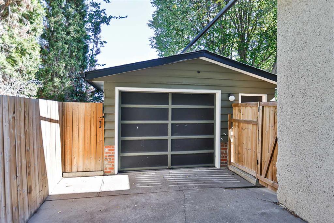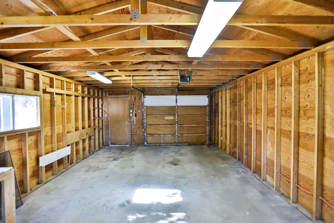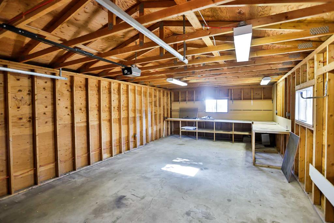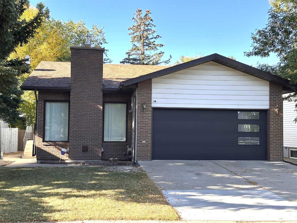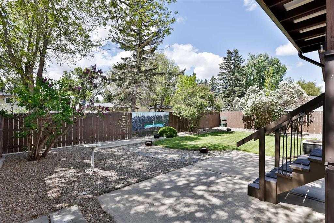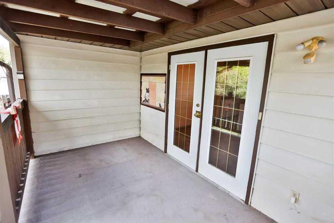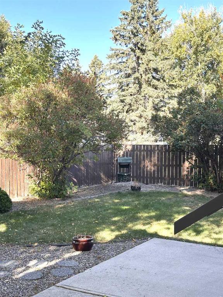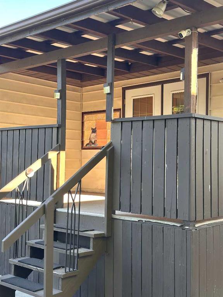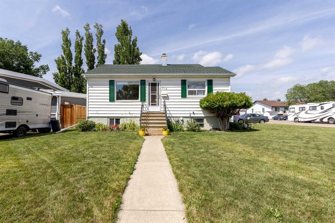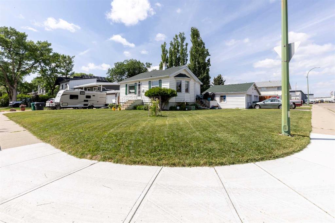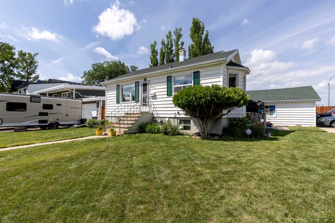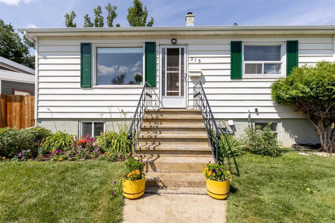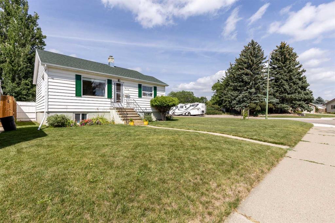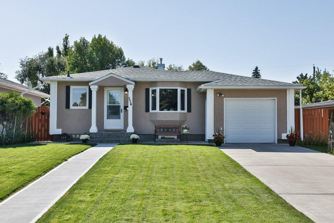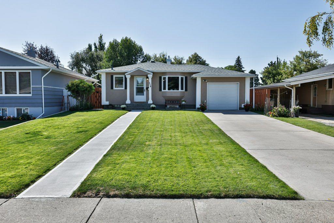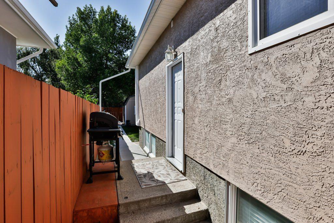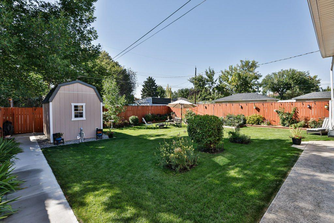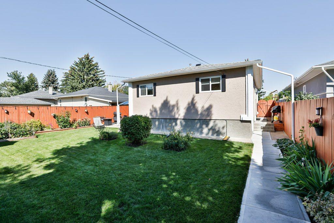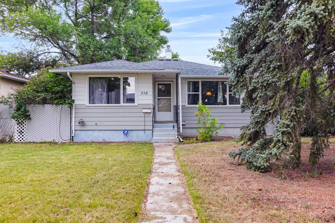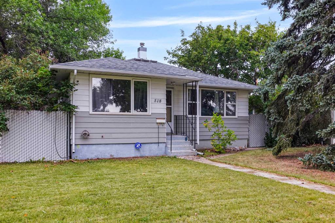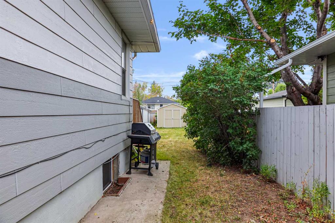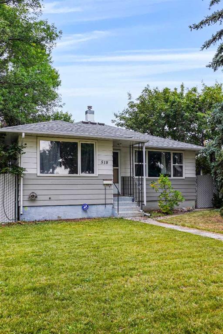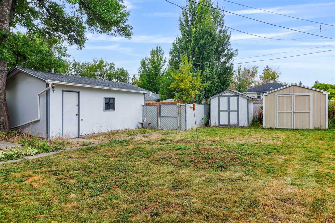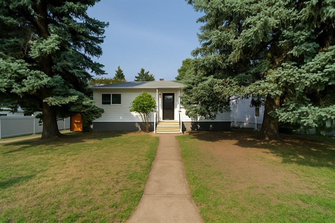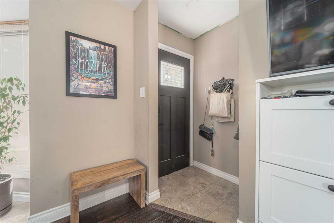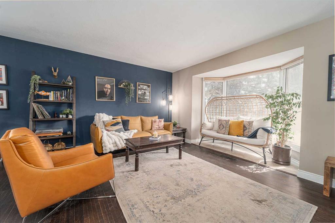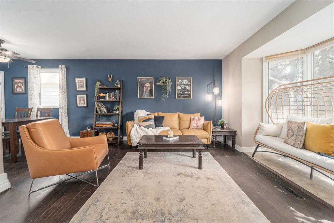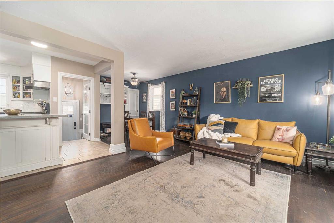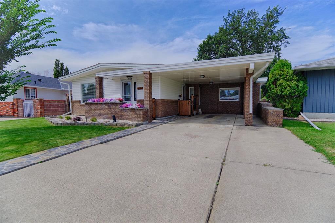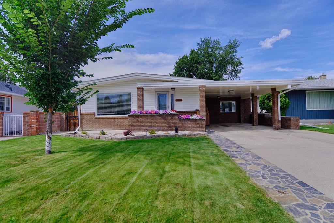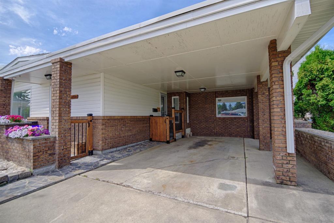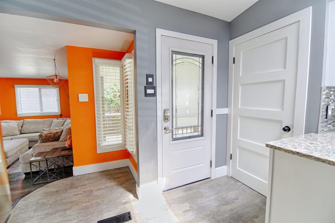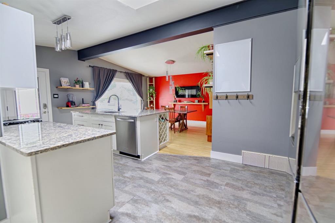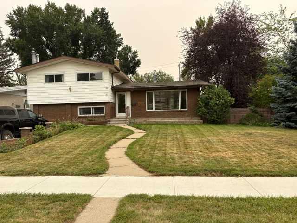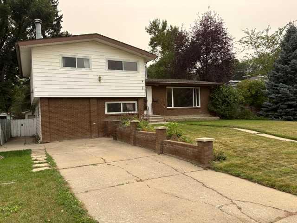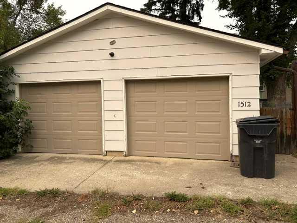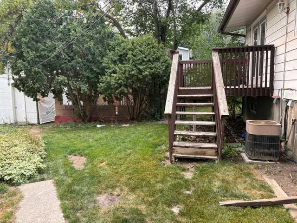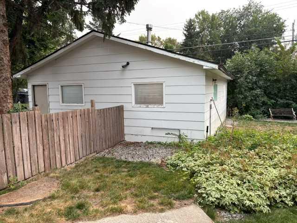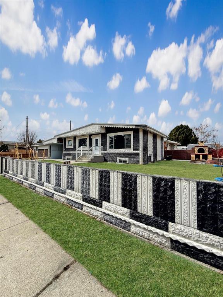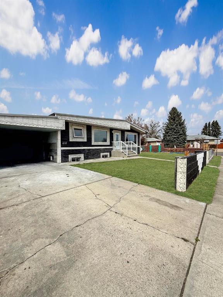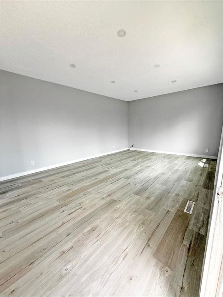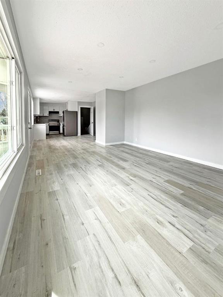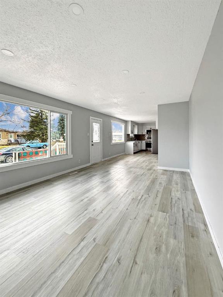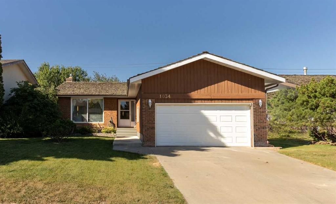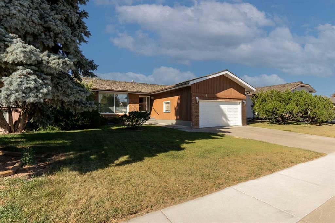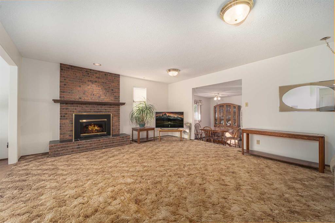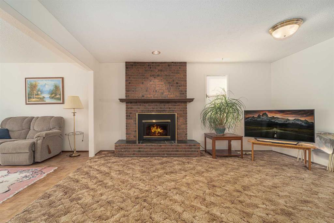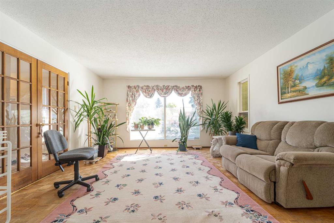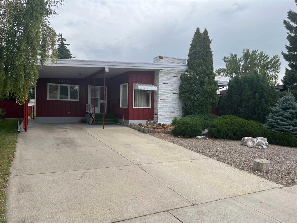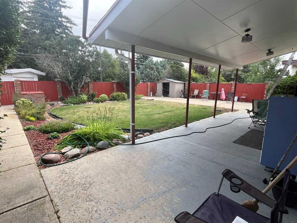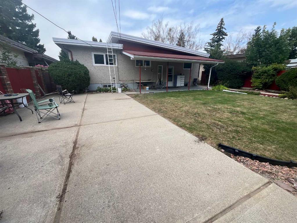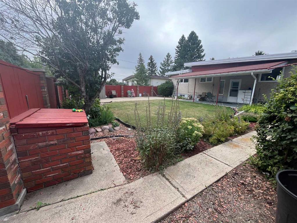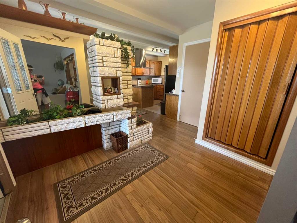417 Normandy Road S
Lethbridge T1J 3X9
MLS® Number: A2259826
$ 464,900
5
BEDROOMS
2 + 0
BATHROOMS
1,194
SQUARE FEET
1972
YEAR BUILT
Perfect location + perfect space = perfect property for a first time buyer or investor! This well maintained 4-level split is illegally suited with a private basement entry at the back of the home. The spacious upper level suite is vacant and ready to go, with a sunny living room, a dining area that opens onto the backyard, and tons of counter space in your kitchen. Upstairs you'll find 3 bedrooms and a 5-piece bath with double vanity. The basement suite includes 2 bedrooms, a 3-piece bath, cute kitchen, massive family room, plus a laundry room with a large, shelved storage area. Outside there is all the parking you'll need, including a super-single detached garage, front driveway, plus 2 parking spots at the back. Best of all? You're situated on a cozy, tree-lined street just steps away from Henderson Lake and various south Lethbridge amenities. This 5-bedroom home is an incredible investment for anyone looking to secure real estate in a gorgeous up-and-coming neighbourhood!
| COMMUNITY | Glendale |
| PROPERTY TYPE | Detached |
| BUILDING TYPE | House |
| STYLE | 4 Level Split |
| YEAR BUILT | 1972 |
| SQUARE FOOTAGE | 1,194 |
| BEDROOMS | 5 |
| BATHROOMS | 2.00 |
| BASEMENT | Finished, Full, Suite |
| AMENITIES | |
| APPLIANCES | Other |
| COOLING | Central Air |
| FIREPLACE | Basement, Electric |
| FLOORING | Carpet, Ceramic Tile, Laminate, Vinyl Plank |
| HEATING | Forced Air |
| LAUNDRY | In Basement, Main Level |
| LOT FEATURES | Back Lane, Back Yard, City Lot |
| PARKING | Additional Parking, Driveway, Garage Faces Front, Single Garage Detached |
| RESTRICTIONS | None Known |
| ROOF | Asphalt Shingle |
| TITLE | Fee Simple |
| BROKER | RE/MAX REAL ESTATE - LETHBRIDGE |
| ROOMS | DIMENSIONS (m) | LEVEL |
|---|---|---|
| Kitchen | 8`4" x 6`11" | Basement |
| 3pc Bathroom | 0`0" x 0`0" | Basement |
| Bedroom | 9`5" x 11`4" | Basement |
| Bedroom | 9`7" x 11`4" | Basement |
| Family Room | 22`7" x 15`10" | Basement |
| Living Room | 23`10" x 12`0" | Main |
| Dining Room | 13`8" x 11`4" | Main |
| Kitchen | 10`1" x 11`0" | Main |
| Bedroom - Primary | 10`7" x 13`11" | Second |
| Bedroom | 9`1" x 13`11" | Second |
| Bedroom | 10`7" x 9`0" | Second |
| 5pc Bathroom | 0`0" x 0`0" | Second |

