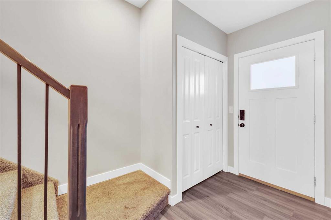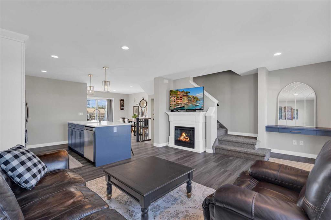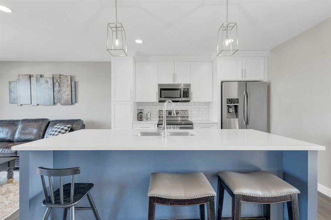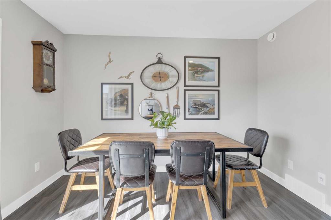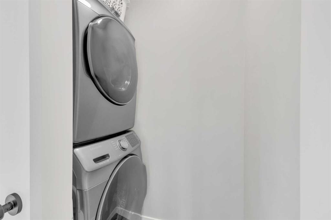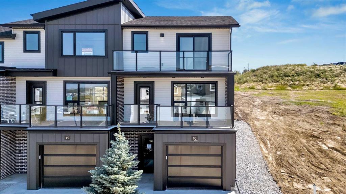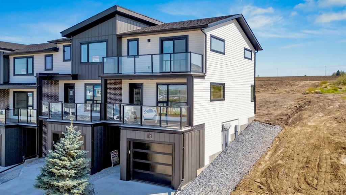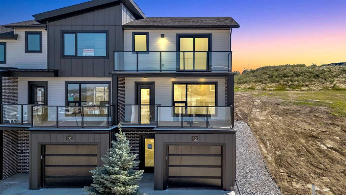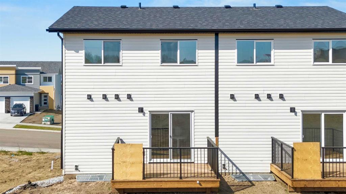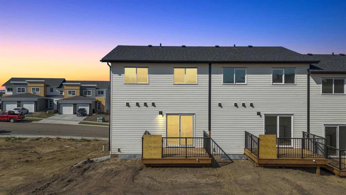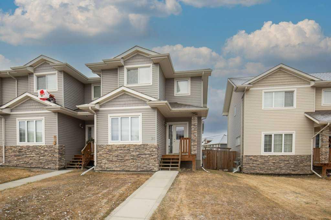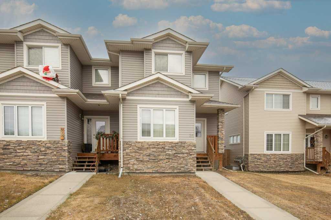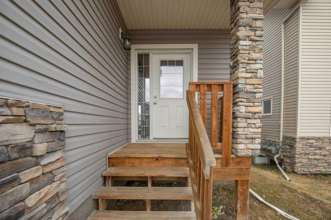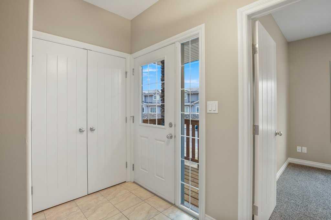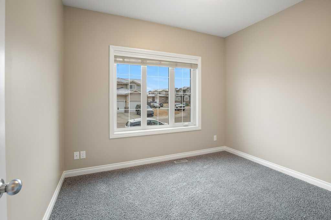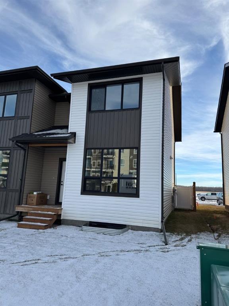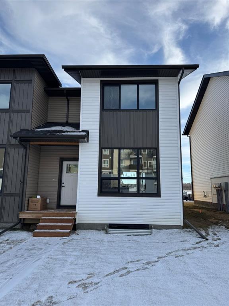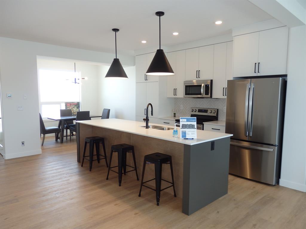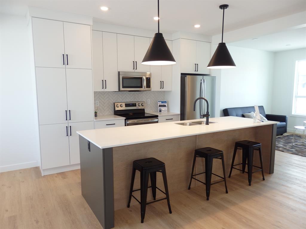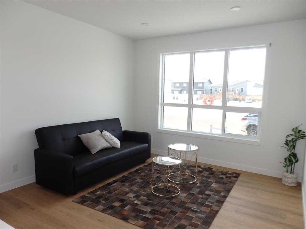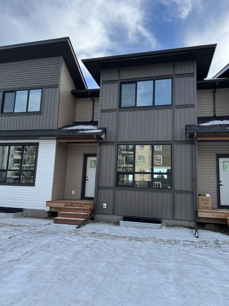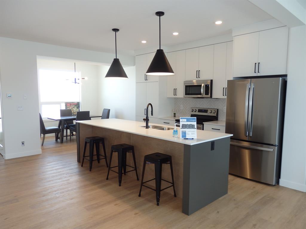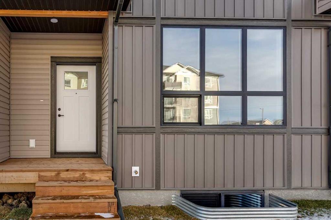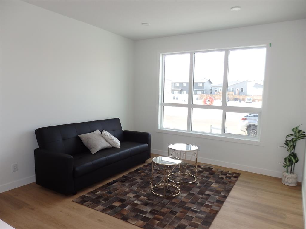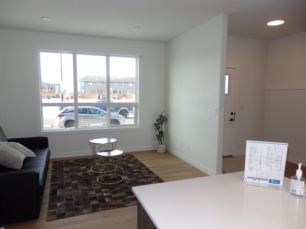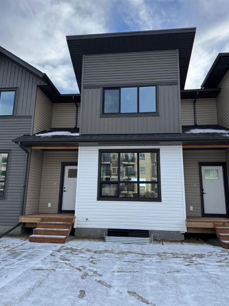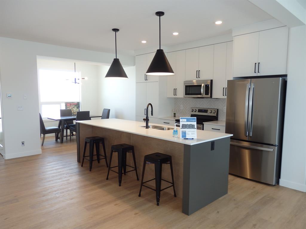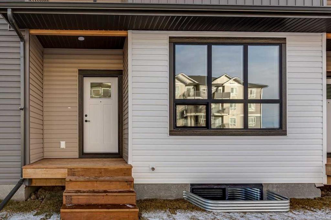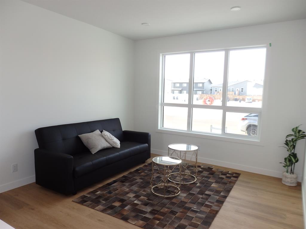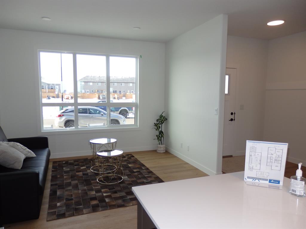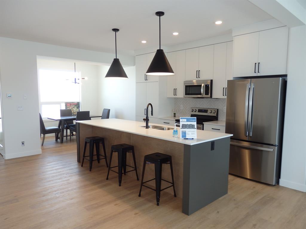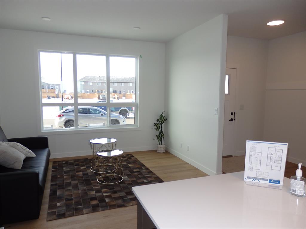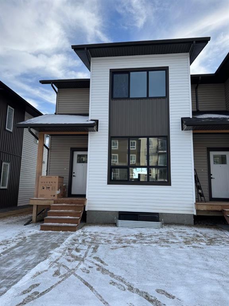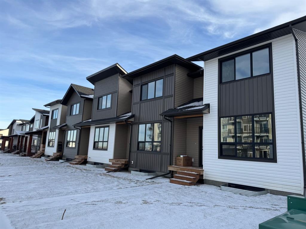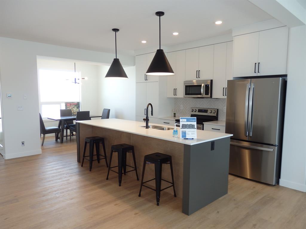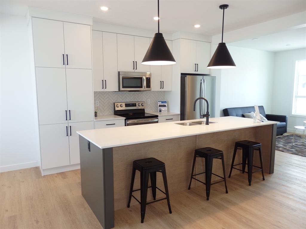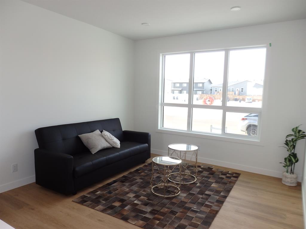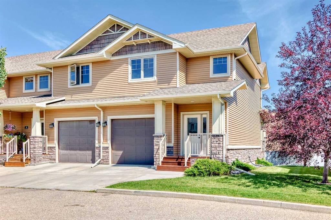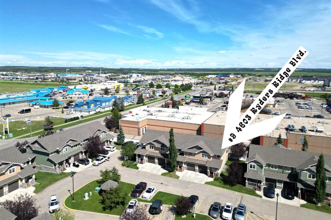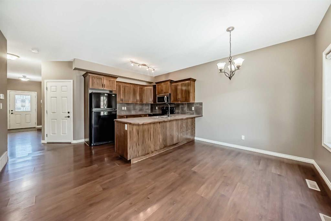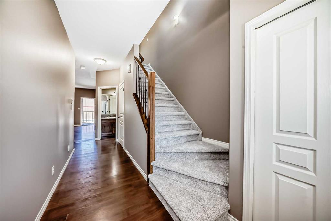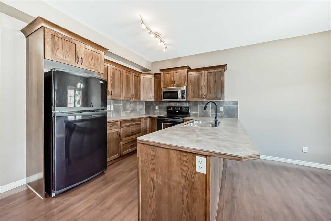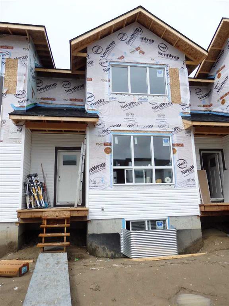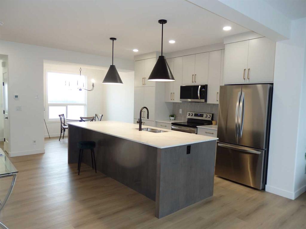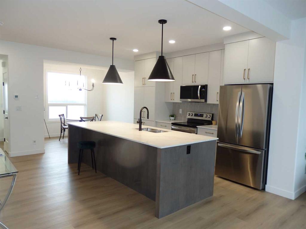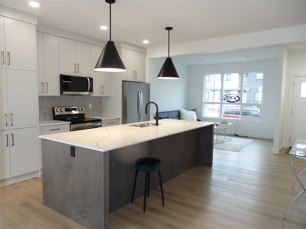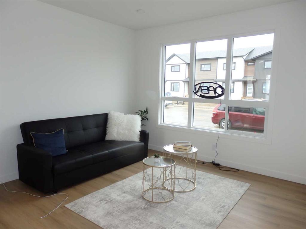4146 Ryders Ridge Boulevard
Sylvan Lake T4S 0G3
MLS® Number: A2273756
$ 399,900
3
BEDROOMS
2 + 1
BATHROOMS
1,170
SQUARE FEET
2018
YEAR BUILT
Modern convenience meets affordability in this stunning townhouse that truly has it all! Enjoy the comfort of an attached heated garage with a built-in bench and hooks off the entry for everyday organization. The main floor features an open concept design with a bright living room and a stylish kitchen complete with stainless steel appliances, a fridge with water and ice, tower pantry, quartz countertops, and an island with seating. A garden door off the living room opens to the upper composite deck — the perfect spot for morning coffee. Also on the main floor are laundry, a 2pc bathroom, and a dining area with access to the back deck and fully fenced yard. Upstairs offers three spacious bedrooms and two full bathrooms, including a 3pc ensuite and walk-in closet for the primary suite. The basement awaits your finishing touch with rough-ins for a 4th bathroom. Other highlights include a paved back alley, high-efficiency furnace, central air conditioning, water softener, and the remaining balance of the new home warranty. Ideally located just steps from a park and large green space, this property blends modern living with everyday practicality.
| COMMUNITY | Ryders Ridge |
| PROPERTY TYPE | Row/Townhouse |
| BUILDING TYPE | Triplex |
| STYLE | 3 Storey |
| YEAR BUILT | 2018 |
| SQUARE FOOTAGE | 1,170 |
| BEDROOMS | 3 |
| BATHROOMS | 3.00 |
| BASEMENT | Full |
| AMENITIES | |
| APPLIANCES | Central Air Conditioner, Dishwasher, Garage Control(s), Microwave, Refrigerator, Stove(s), Washer/Dryer Stacked, Water Softener, Window Coverings |
| COOLING | Central Air |
| FIREPLACE | N/A |
| FLOORING | Carpet, Laminate, Vinyl Plank |
| HEATING | Forced Air, Natural Gas |
| LAUNDRY | Main Level |
| LOT FEATURES | Back Lane, Back Yard, Landscaped, Street Lighting |
| PARKING | Concrete Driveway, Front Drive, Heated Garage, Insulated, Off Street, Parking Pad, Single Garage Attached |
| RESTRICTIONS | None Known |
| ROOF | Asphalt Shingle |
| TITLE | Fee Simple |
| BROKER | Century 21 Maximum |
| ROOMS | DIMENSIONS (m) | LEVEL |
|---|---|---|
| Storage | 19`3" x 17`9" | Basement |
| Foyer | 7`6" x 13`8" | Basement |
| Living Room | 19`3" x 12`4" | Main |
| Dining Room | 10`6" x 12`0" | Main |
| Kitchen | 15`6" x 11`4" | Main |
| 2pc Bathroom | 5`1" x 5`10" | Main |
| Bedroom - Primary | 12`5" x 13`5" | Upper |
| Bedroom | 9`5" x 11`0" | Upper |
| Bedroom | 9`5" x 11`0" | Upper |
| 3pc Ensuite bath | 6`5" x 7`2" | Upper |
| 4pc Bathroom | 8`5" x 4`11" | Upper |



