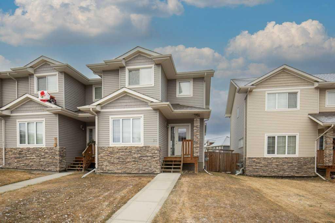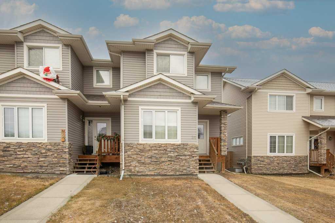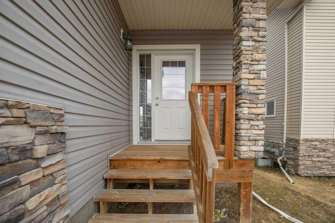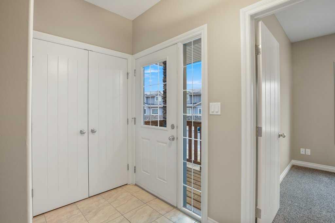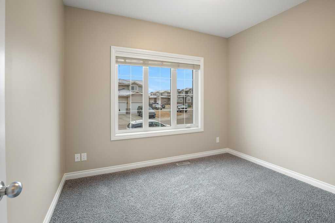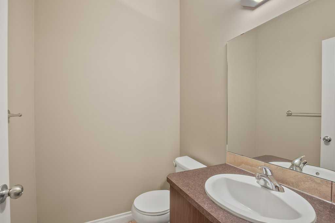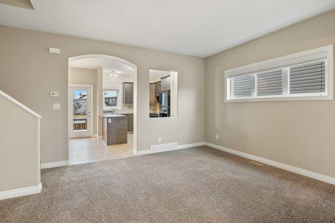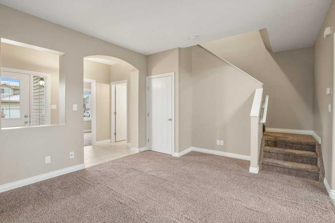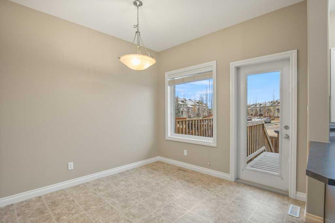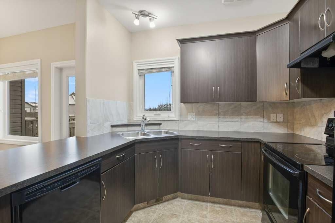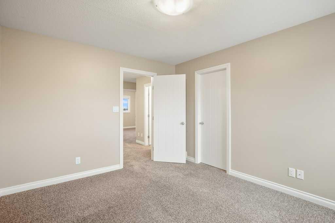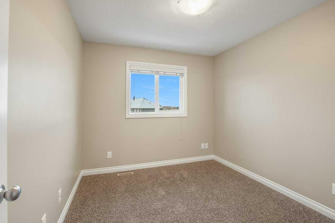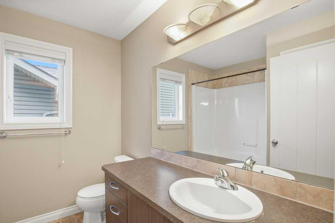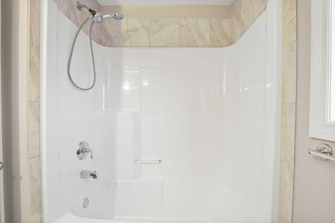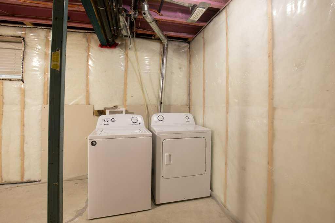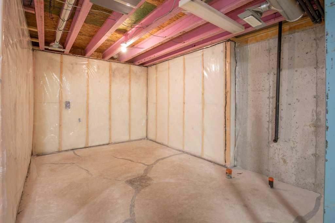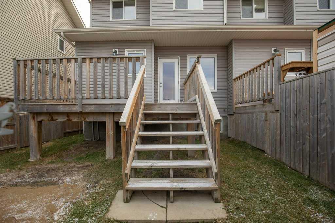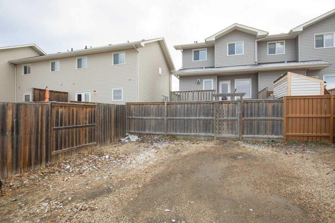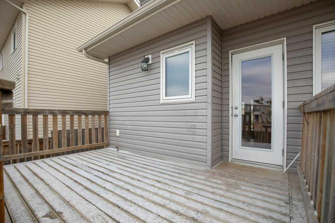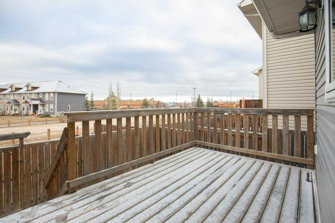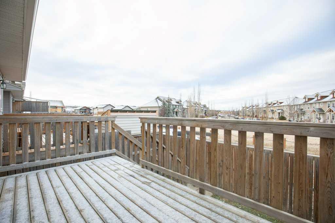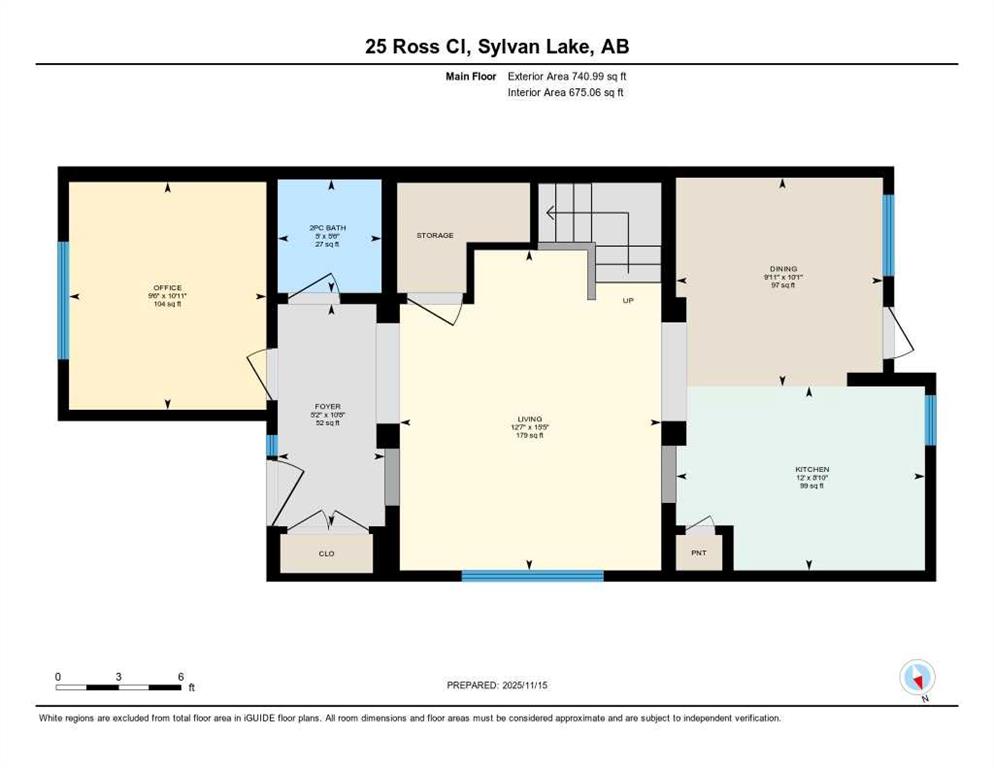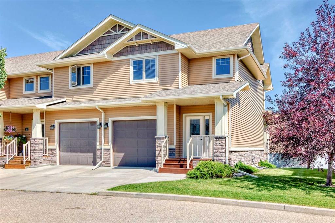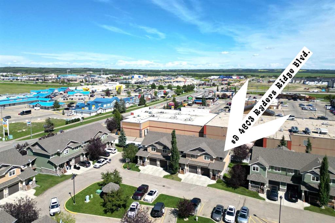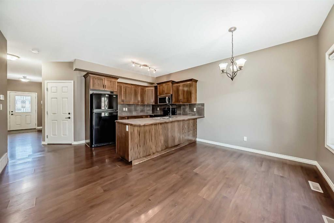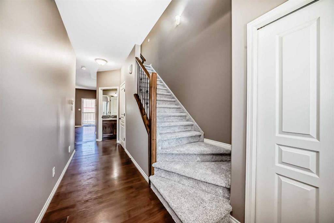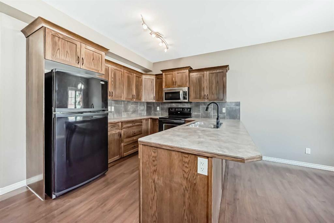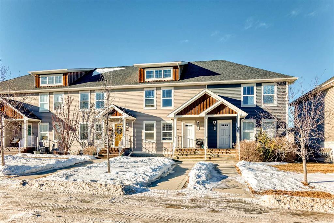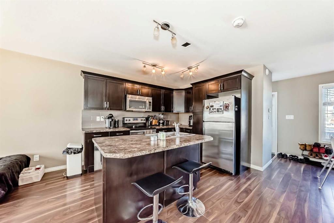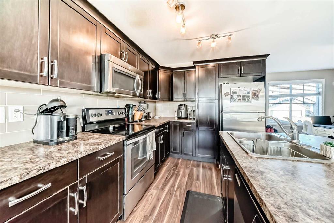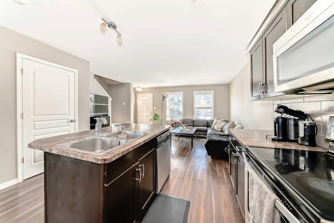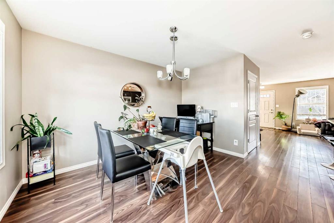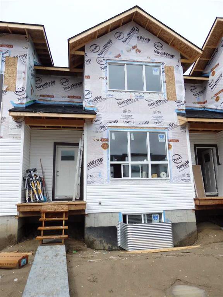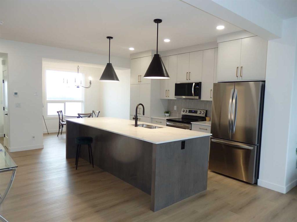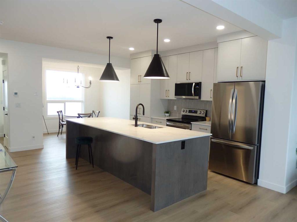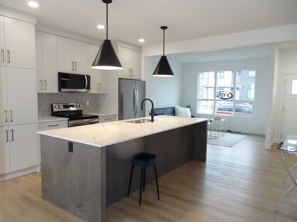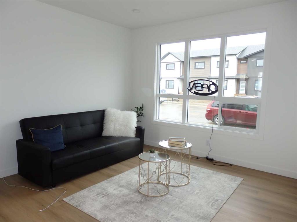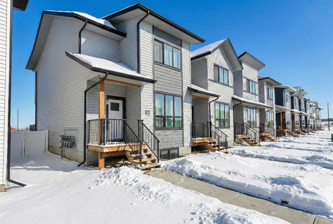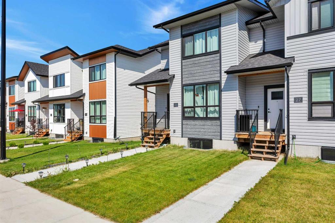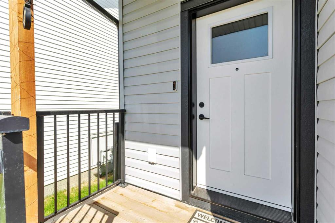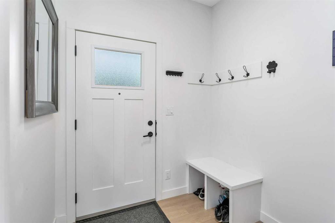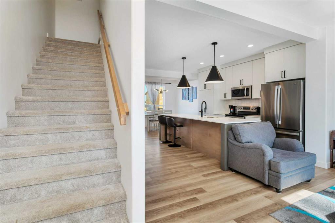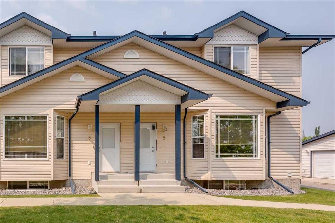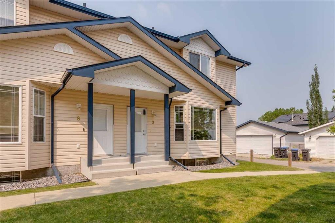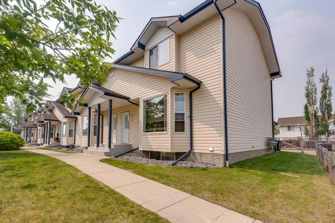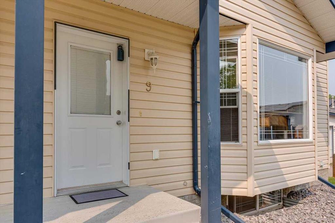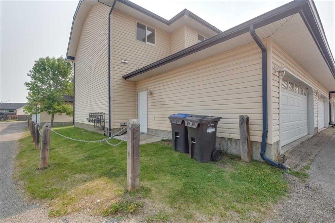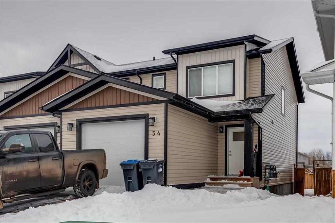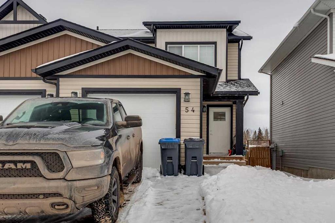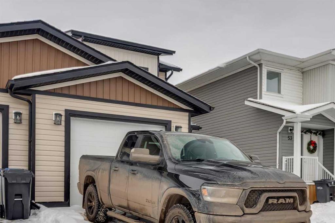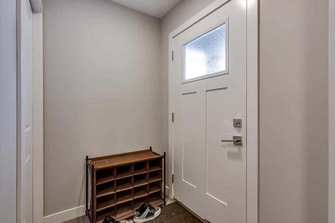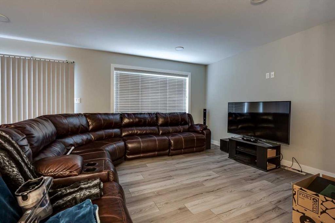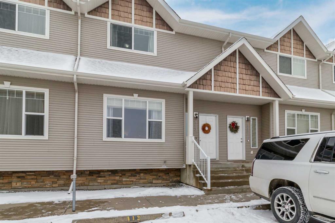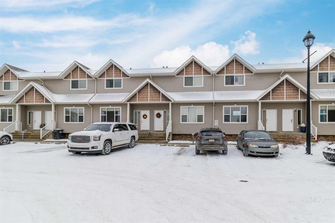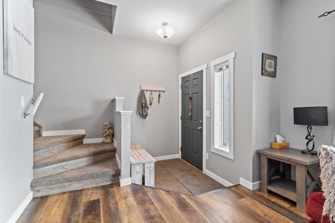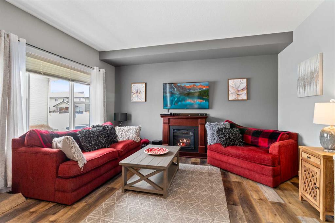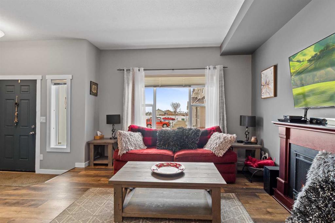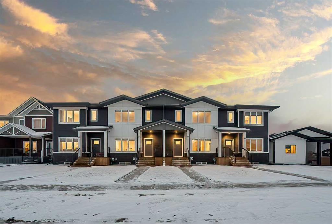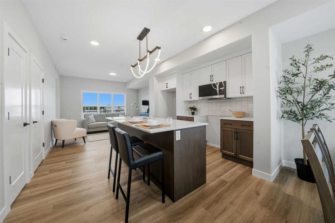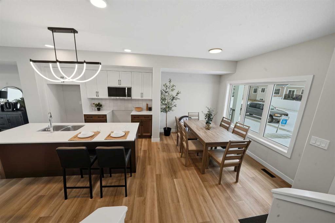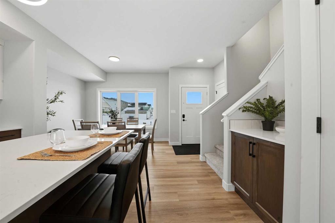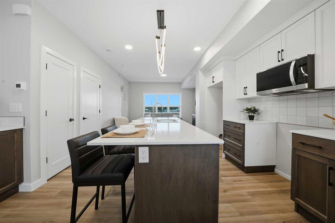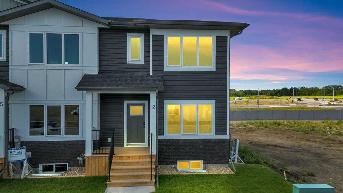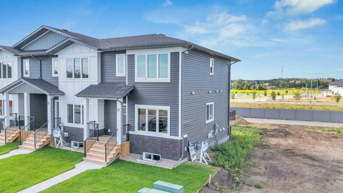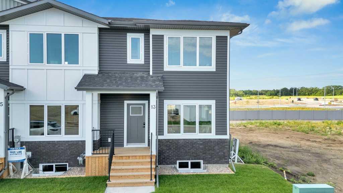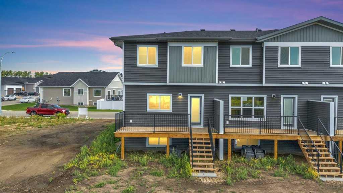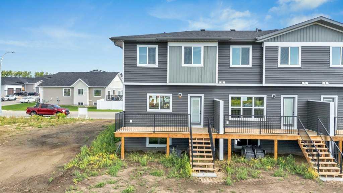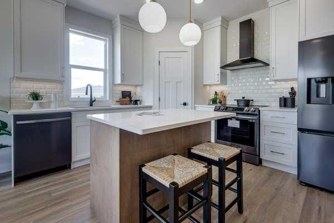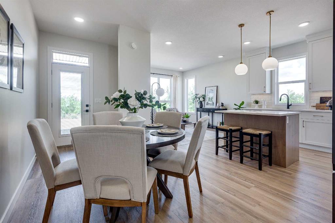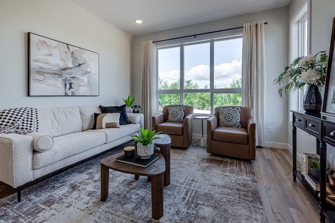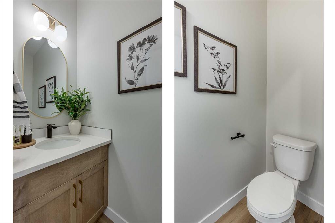25 Ross Close
Sylvan Lake T4S 0K4
MLS® Number: A2270991
$ 346,900
3
BEDROOMS
1 + 1
BATHROOMS
2012
YEAR BUILT
An INCREDIBLE OPPORTUNITY for a FIRST TIME BUYER or INVESTMENT PROPERTY! This two story end unit is situated in the sought after neighborhood of Ryders Ridge. The location is ideal, park the car and walk to everything you need! Conveniently close to schools, shopping, and restaurants. The earth tone exterior is accented with stone work and a covered entrance. The home features a functional floor plan that flows beautifully. The large entry way is tiled and offers immediate access to the charming home office. The kitchen features rich dark cabinetry with crown molding and sleek black appliances. Dine inside or step thru the garden door to enjoy the evening sunsets on the patio. The backyard is fully fenced for the kids and pets to safely play. Head upstairs to relax in the spacious primary bedroom, boasting a wonderful walk-in closet. Two additional bedrooms and a 4-piece bathroom complete this upper level. The basement awaits your finishing touches, but currently provides loads of storage space and the bathroom plumbing has been roughed in. Laundry is also located on this lower level. Come discover this RARE OPPORTUNITY. This turnkey property has been well maintained and won't last long on the market!
| COMMUNITY | Ryders Ridge |
| PROPERTY TYPE | Row/Townhouse |
| BUILDING TYPE | Four Plex |
| STYLE | 2 Storey |
| YEAR BUILT | 2012 |
| SQUARE FOOTAGE | 1,410 |
| BEDROOMS | 3 |
| BATHROOMS | 2.00 |
| BASEMENT | Full |
| AMENITIES | |
| APPLIANCES | Dishwasher, Microwave, Refrigerator, Stove(s), Washer/Dryer |
| COOLING | None |
| FIREPLACE | N/A |
| FLOORING | Carpet, Linoleum |
| HEATING | Forced Air |
| LAUNDRY | In Basement |
| LOT FEATURES | Back Lane, Back Yard, Backs on to Park/Green Space, City Lot, Level, Rectangular Lot, See Remarks, Street Lighting |
| PARKING | Off Street, Parking Pad |
| RESTRICTIONS | None Known |
| ROOF | Asphalt Shingle |
| TITLE | Fee Simple |
| BROKER | RE/MAX real estate central alberta |
| ROOMS | DIMENSIONS (m) | LEVEL |
|---|---|---|
| Foyer | 10`8" x 5`2" | Main |
| Office | 10`11" x 9`6" | Main |
| Living Room | 15`5" x 12`7" | Main |
| Kitchen | 8`10" x 12`0" | Main |
| Dining Room | 10`1" x 9`11" | Main |
| 2pc Bathroom | 5`6" x 5`0" | Main |
| Bedroom - Primary | 10`10" x 13`3" | Second |
| Bedroom | 9`4" x 12`7" | Second |
| Bedroom | 9`1" x 10`7" | Second |
| 4pc Bathroom | 7`9" x 7`10" | Second |

