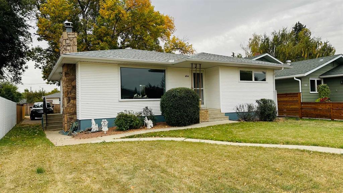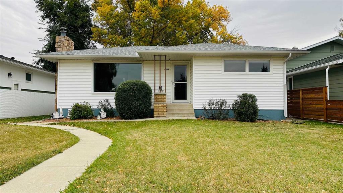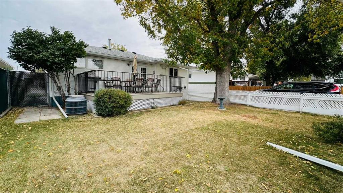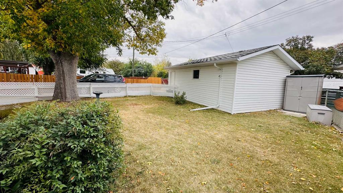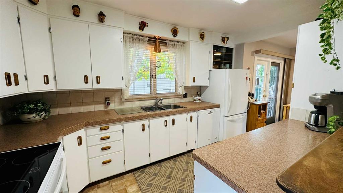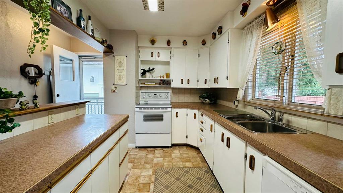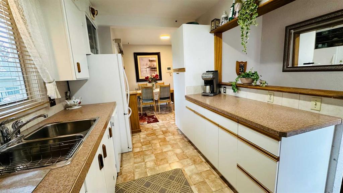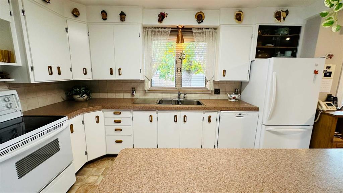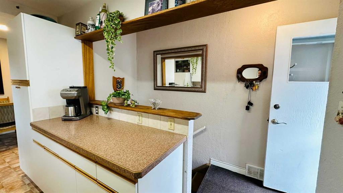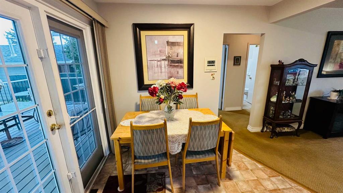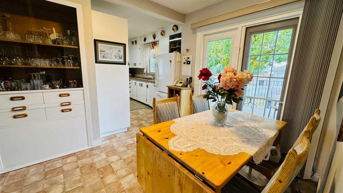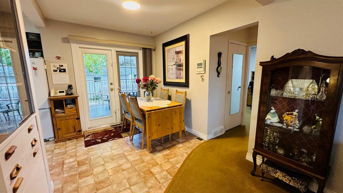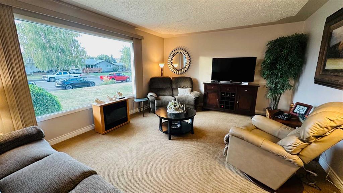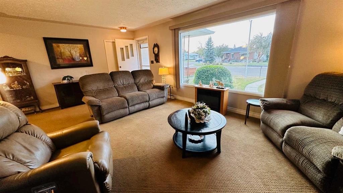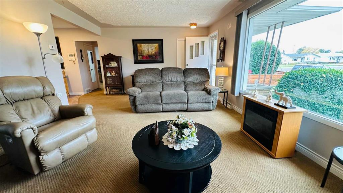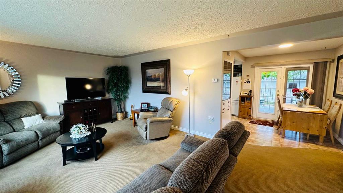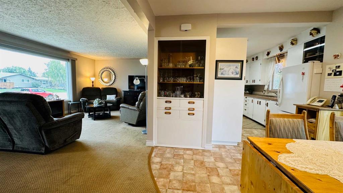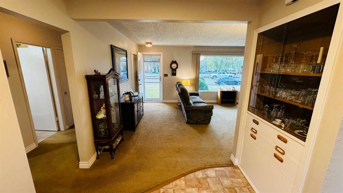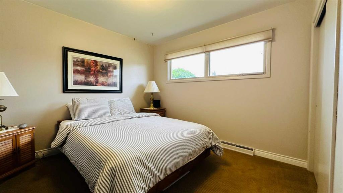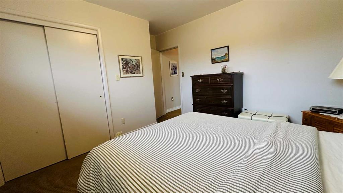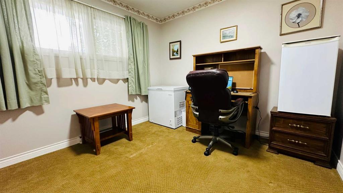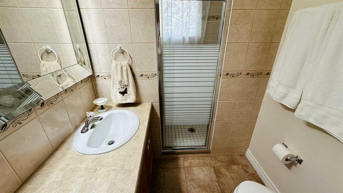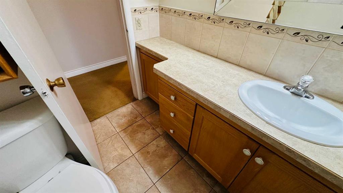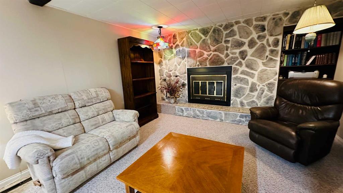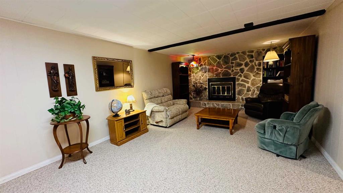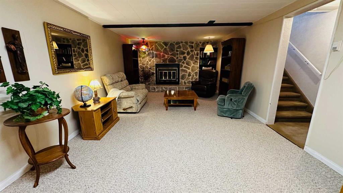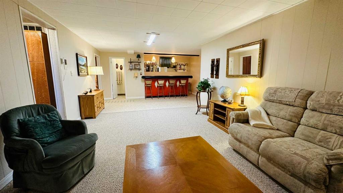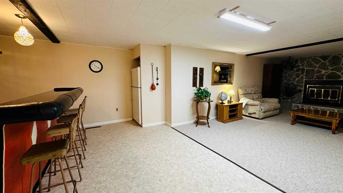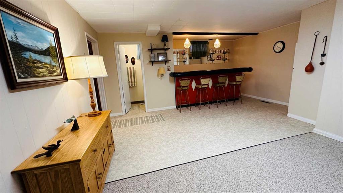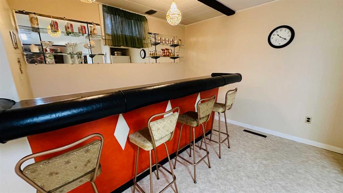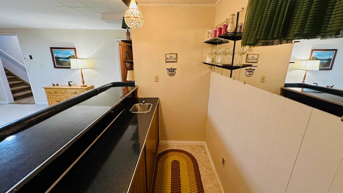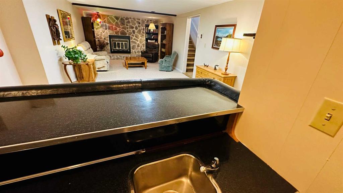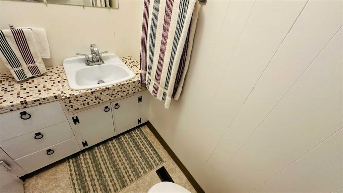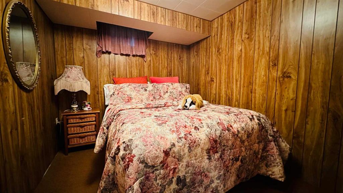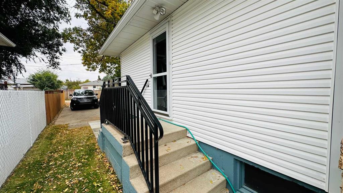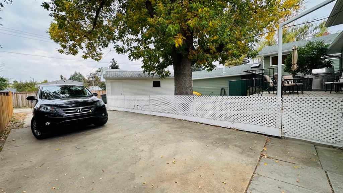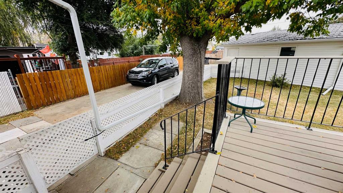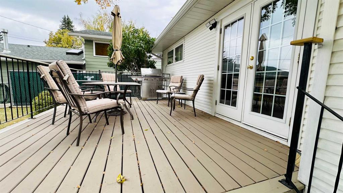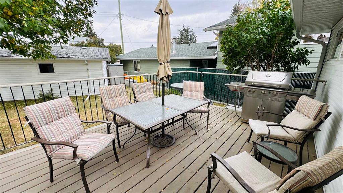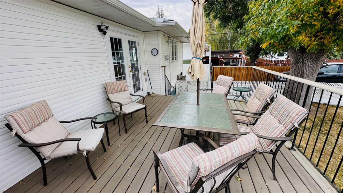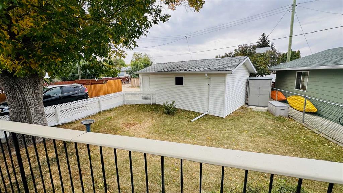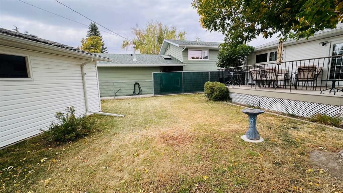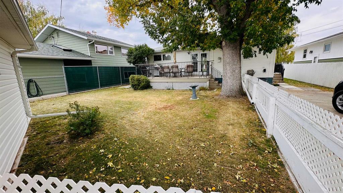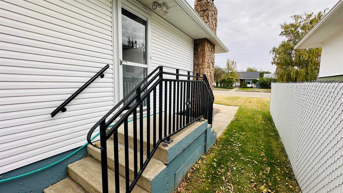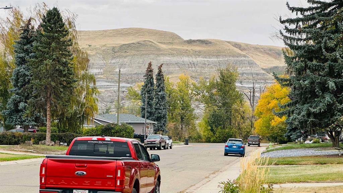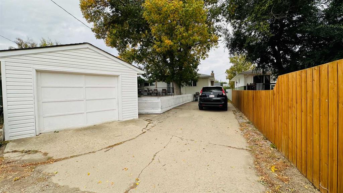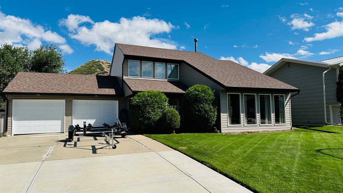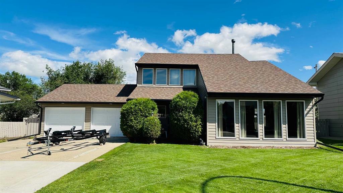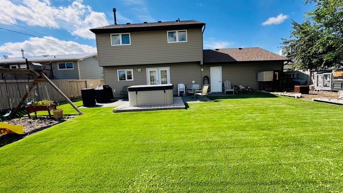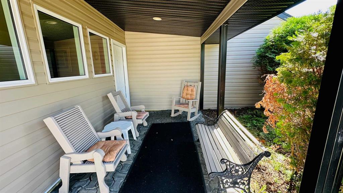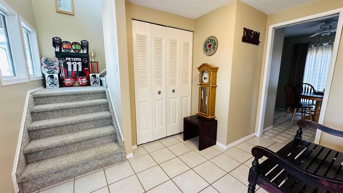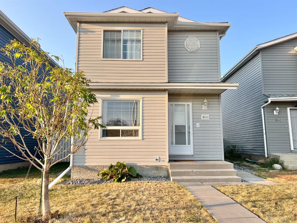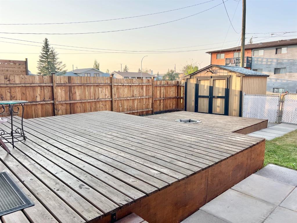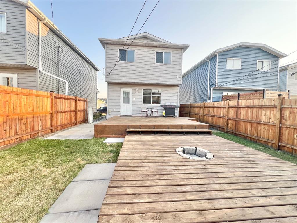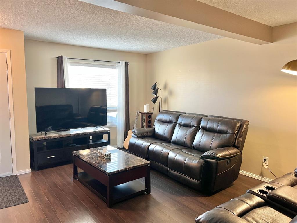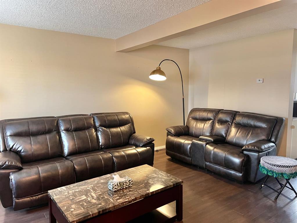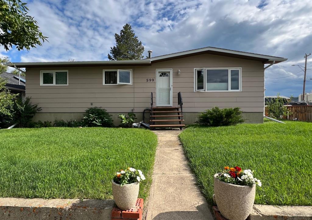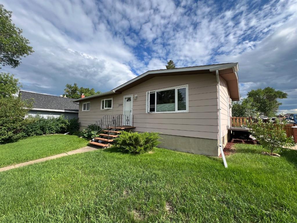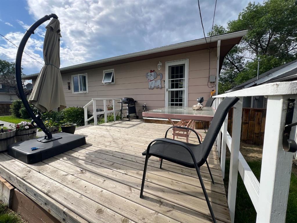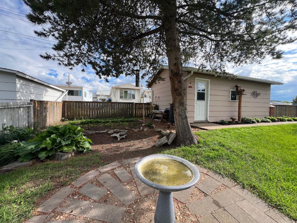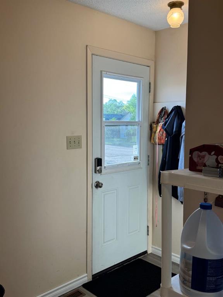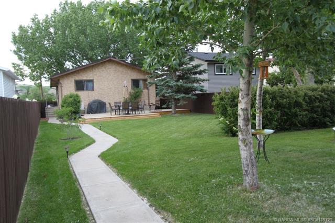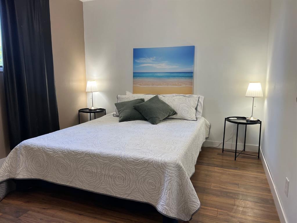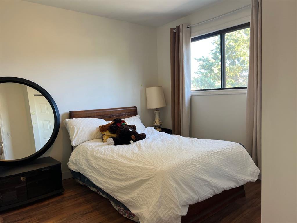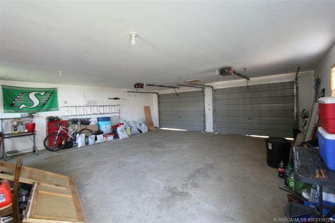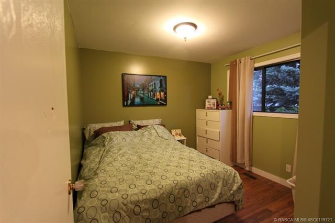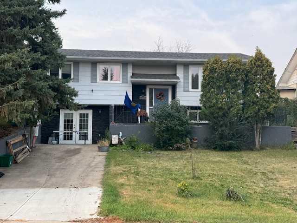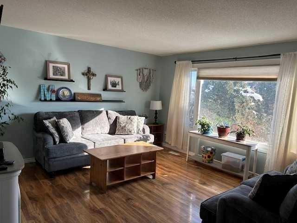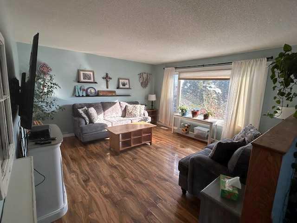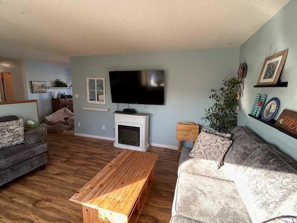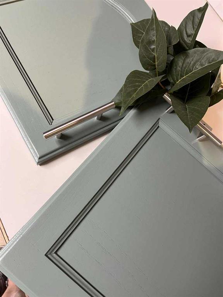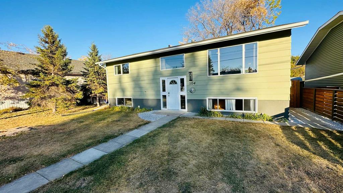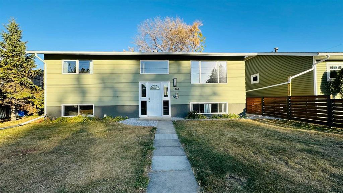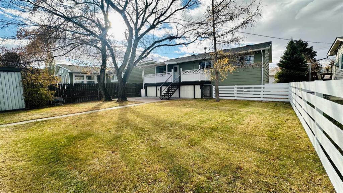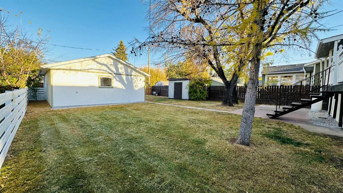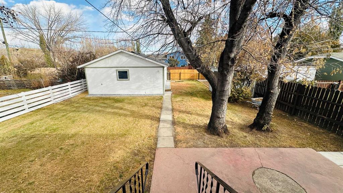414 8 Street East
Drumheller T0J 0Y5
MLS® Number: A2260296
$ 334,800
2
BEDROOMS
1 + 1
BATHROOMS
1960
YEAR BUILT
***TRULY IMMACULATE RIVERSIDE BUNGALOW ON A BEAUTIFULLY LANDSCAPED 6,250SQFT TREED LOT*** The moment you arrive at this meticulously maintained Riverside home it just might be love at first sight!!! Located on a quiet street in beautiful Riverside one of Drumheller's most highly desired area's this partially renovated bungalow is sure to impress both inside and out!!! Some features of this fully developed family home include 2 bedrooms plus office, 1 and 1/2 bathrooms featuring large main bathroom with walk-in tile shower, spacious living room with an abundance of natural light, partial renovated kitchen with loads of cabinets and counter space, upgraded French doors leading to your relaxing 18 x 12ft rear deck, central air, central vac, fully developed basement with large family room showcasing a wood burning fireplace and wet bar great for entertaining plus 14 x 24ft detached garage!!! All on a well landscaped 50 x 125ft fenced lot with a 15 x 35ft rear drive way ideal for extra off street parking or RV space!!! ***ALL WALKING DISTANCE TO PARKS, PLAYGROUNDS, SCHOOLS, DRUMHELLER'S SCENIC NATURE TRAILS AND THE DOWNTOWN CORE***
| COMMUNITY | Riverview Park |
| PROPERTY TYPE | Detached |
| BUILDING TYPE | House |
| STYLE | Bungalow |
| YEAR BUILT | 1960 |
| SQUARE FOOTAGE | 948 |
| BEDROOMS | 2 |
| BATHROOMS | 2.00 |
| BASEMENT | Finished, Full |
| AMENITIES | |
| APPLIANCES | Central Air Conditioner, Dishwasher, Dryer, Garage Control(s), Garburator, Refrigerator, Stove(s), Washer, Window Coverings |
| COOLING | Central Air |
| FIREPLACE | Basement, Wood Burning |
| FLOORING | Carpet, Linoleum |
| HEATING | Forced Air, Natural Gas |
| LAUNDRY | In Basement |
| LOT FEATURES | Back Lane, Back Yard, Front Yard, Landscaped, Rectangular Lot, Street Lighting, Treed, Yard Lights |
| PARKING | Alley Access, Concrete Driveway, Garage Door Opener, Garage Faces Rear, Single Garage Detached |
| RESTRICTIONS | None Known |
| ROOF | Asphalt Shingle |
| TITLE | Fee Simple |
| BROKER | Royal LePage Wildrose Real Estate-Drumheller |
| ROOMS | DIMENSIONS (m) | LEVEL |
|---|---|---|
| Game Room | 28`5" x 12`7" | Basement |
| Office | 9`5" x 8`6" | Basement |
| 2pc Bathroom | Basement | |
| Kitchen | 13`7" x 8`0" | Main |
| Living Room | 21`7" x 13`2" | Main |
| Dining Room | 10`0" x 8`0" | Main |
| Bedroom - Primary | 10`11" x 10`9" | Main |
| Bedroom | 9`10" x 8`10" | Main |
| 3pc Bathroom | Main |

