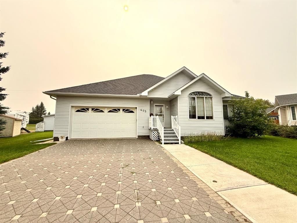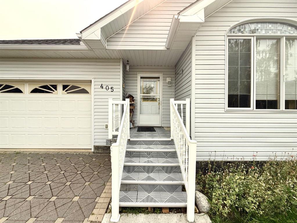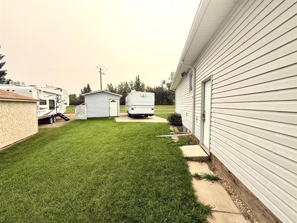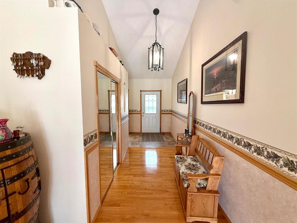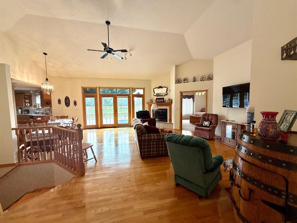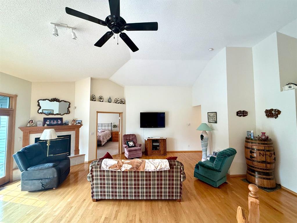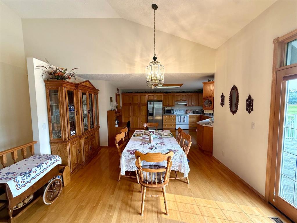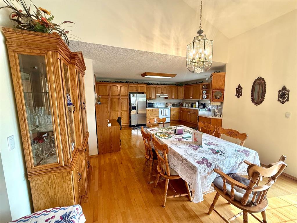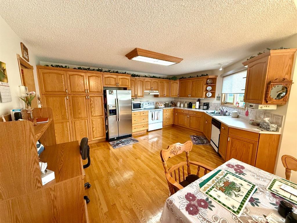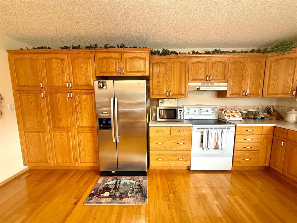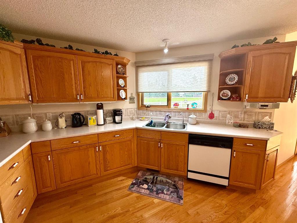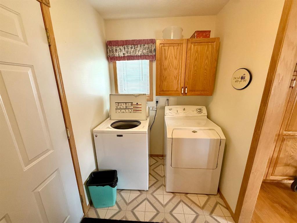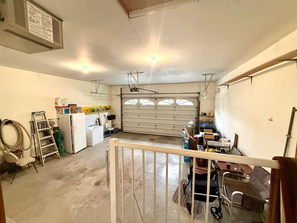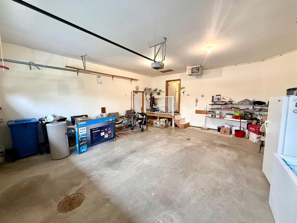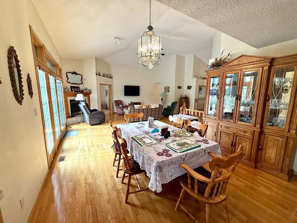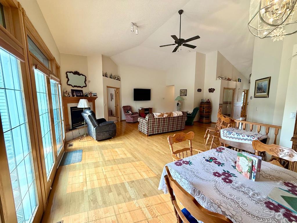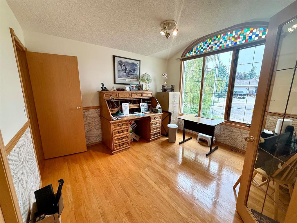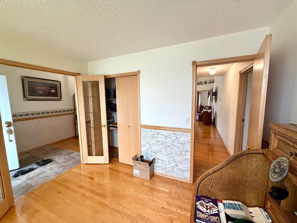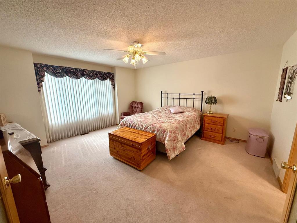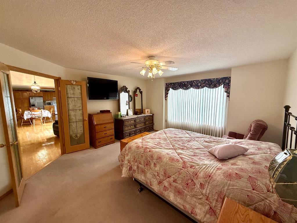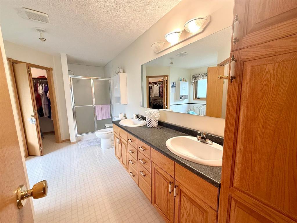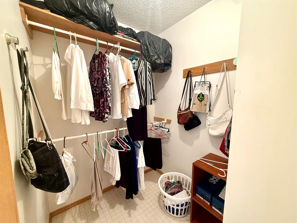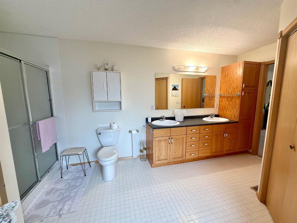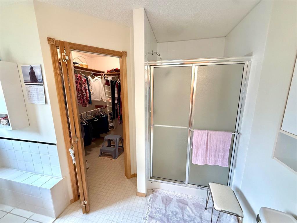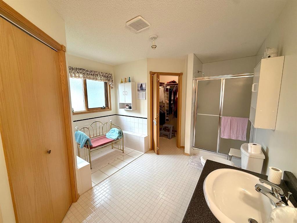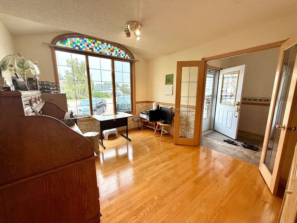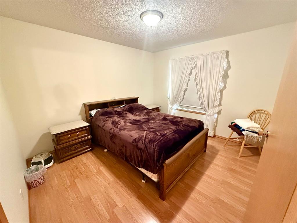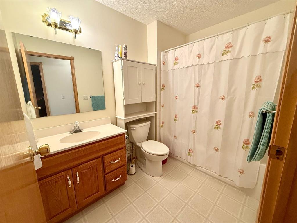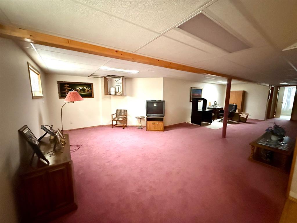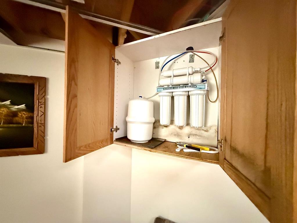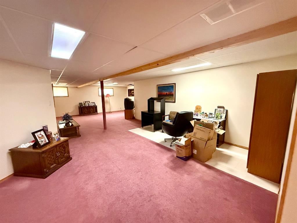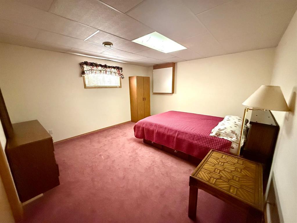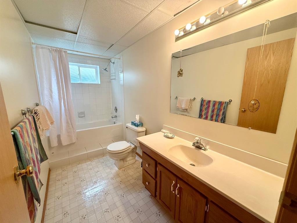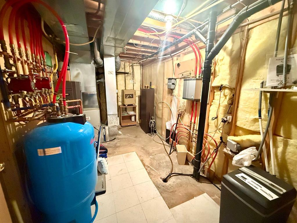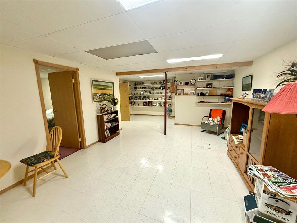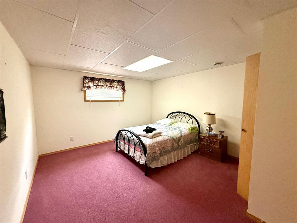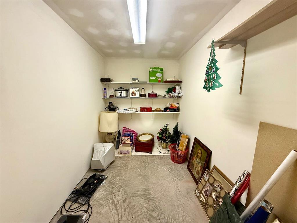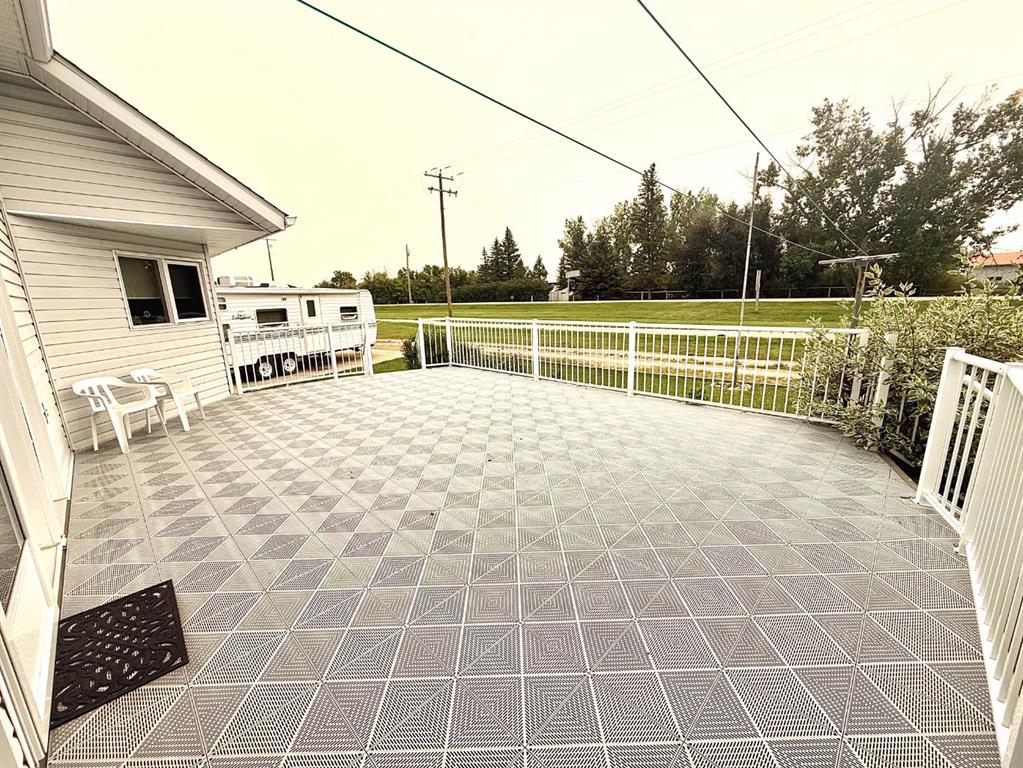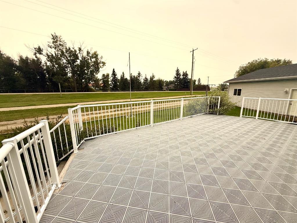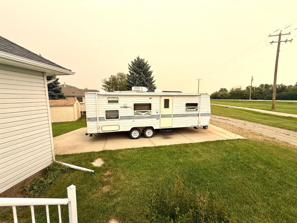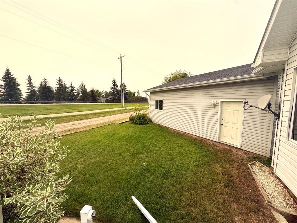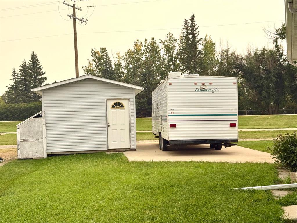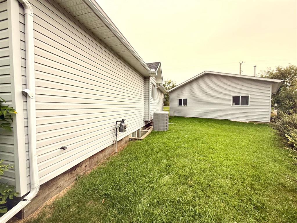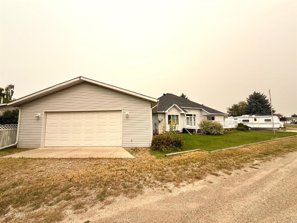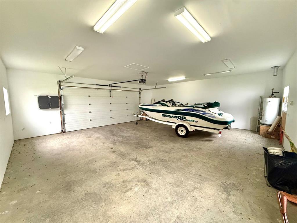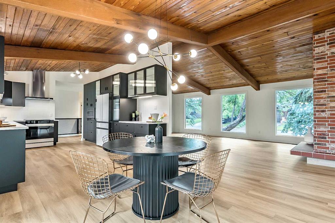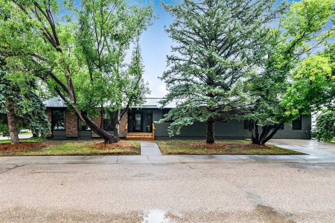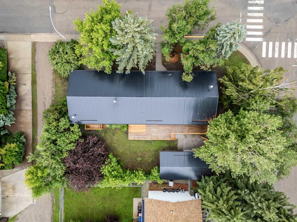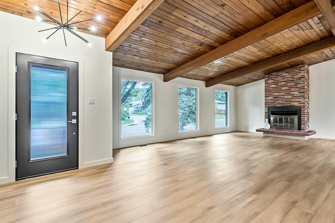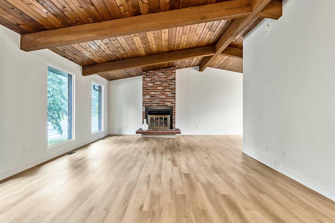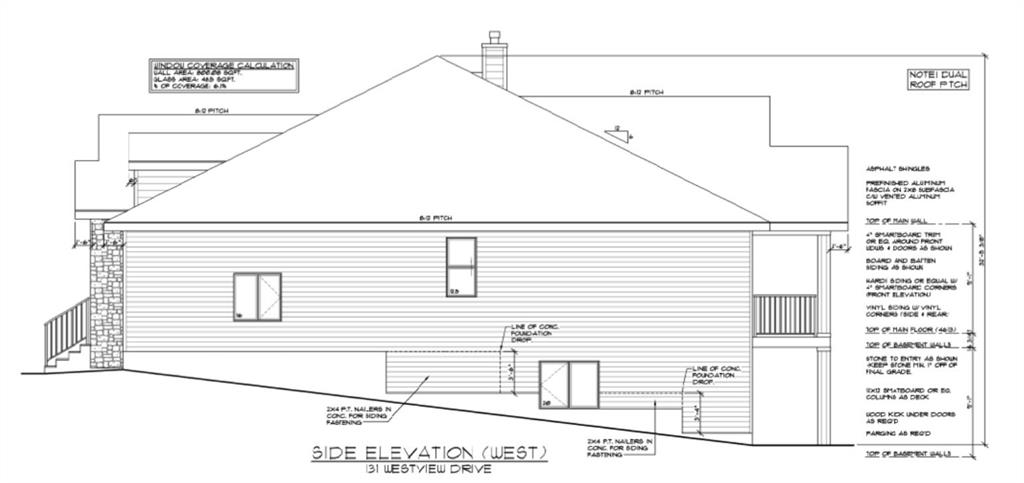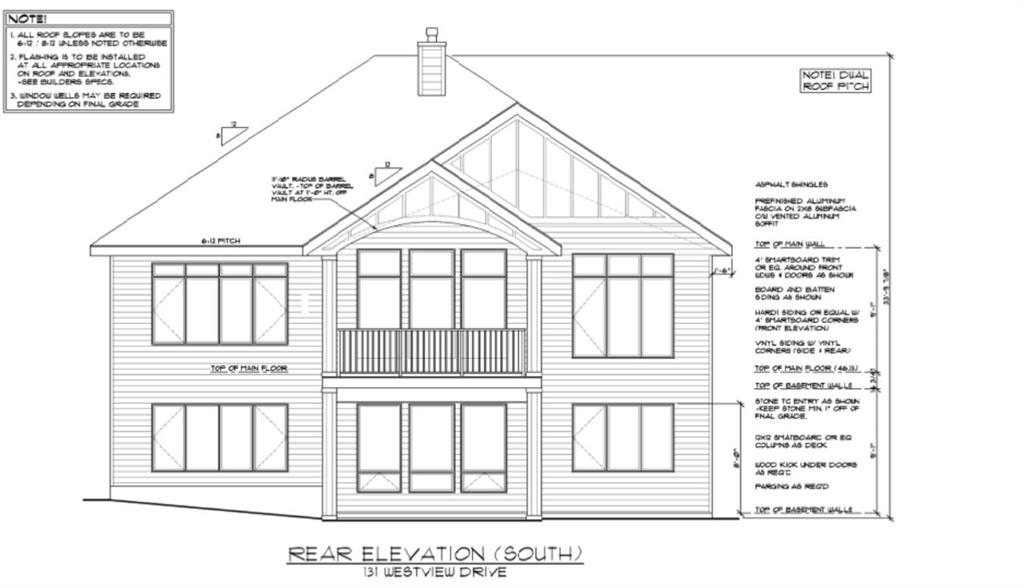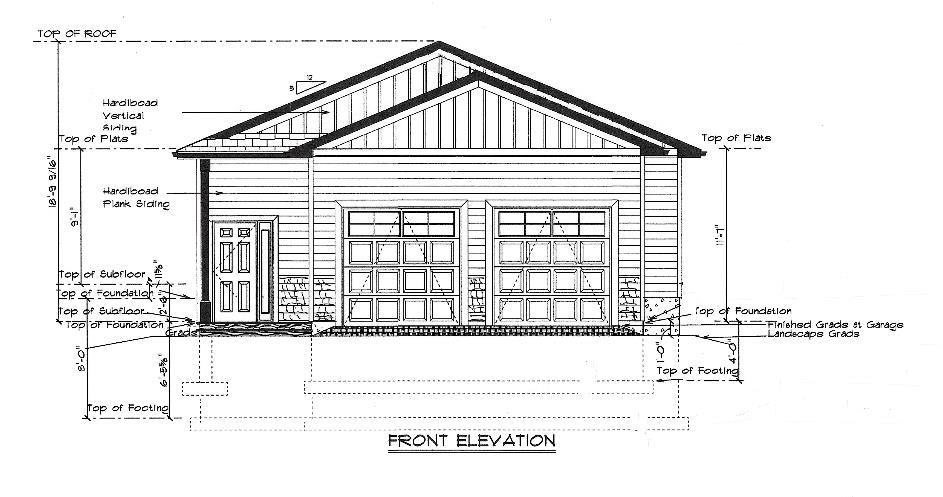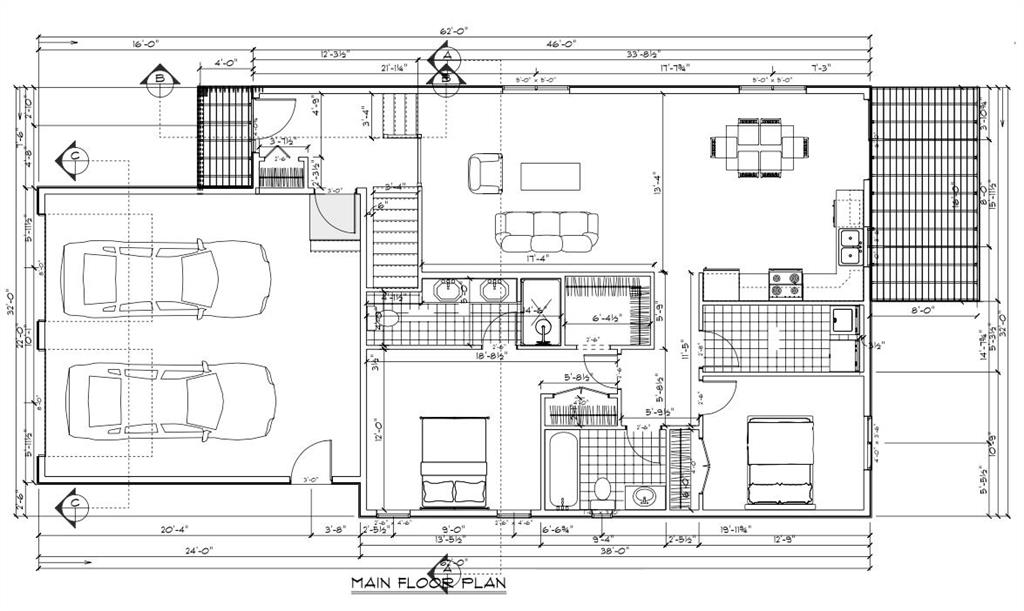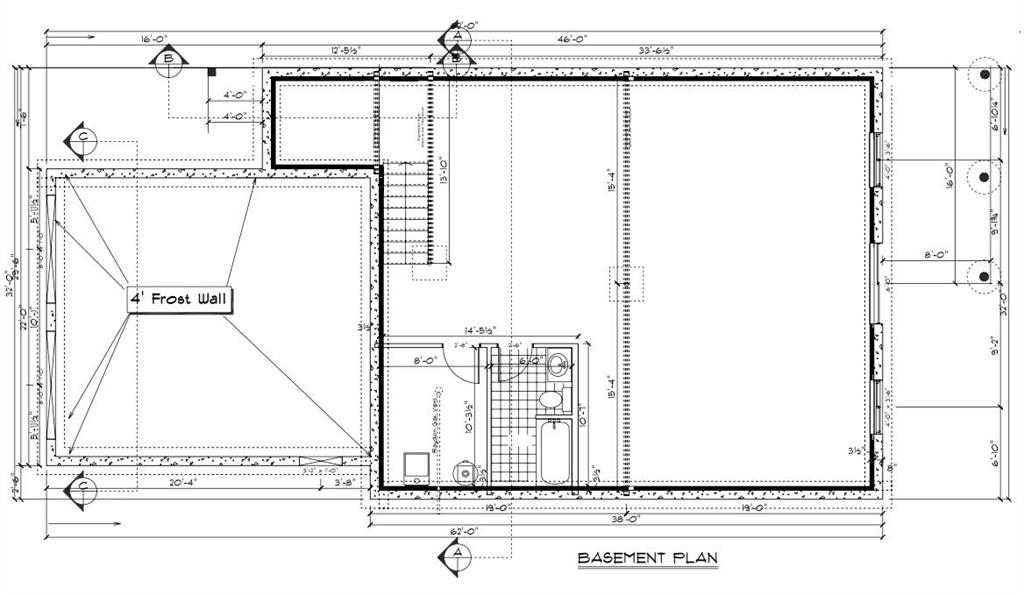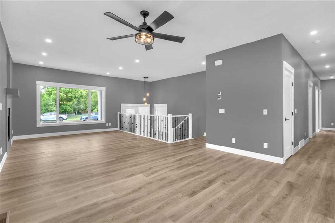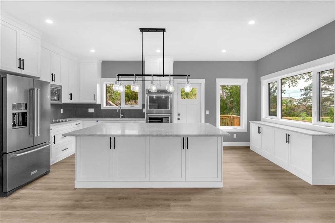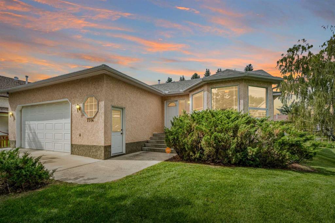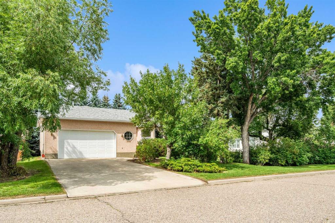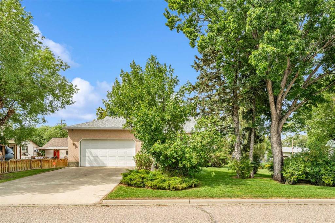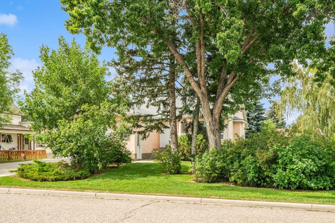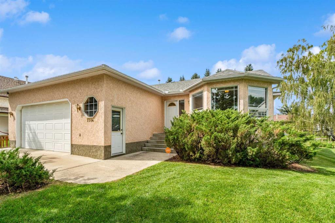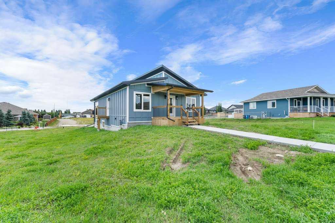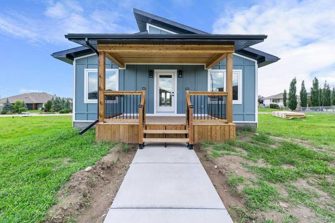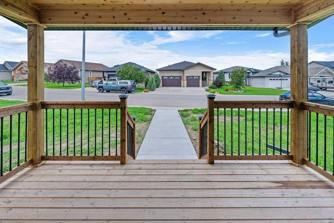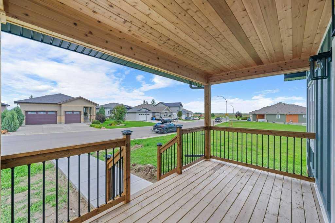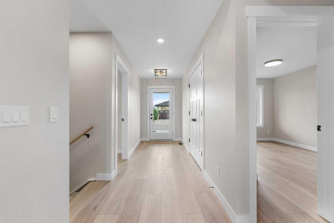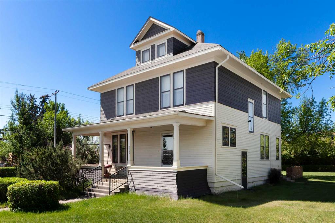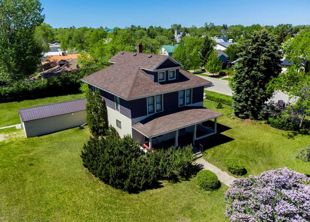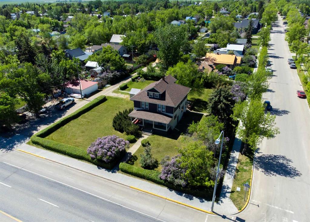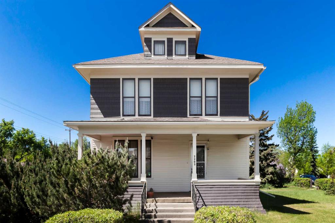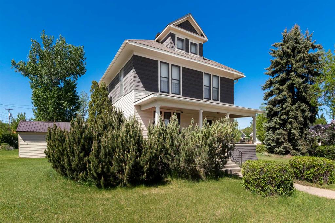405 Slade Place
Nanton T0L1R0
MLS® Number: A2254180
$ 699,900
4
BEDROOMS
3 + 0
BATHROOMS
1,871
SQUARE FEET
1997
YEAR BUILT
This beautifully designed home offers just under 1900 sq ft on the main floor and a fully finished basement, featuring 2 bedrooms on the main level and 2 more downstairs. The open-concept layout is enhanced by vaulted ceilings, creating a spacious and inviting feel throughout. Stay comfortable year-round with central A/C. Outside, is an oversized deck that has been rebuild 3 years ago. Also, this house has TONS of storage including a 24’ x 22’ attached heated garage, a 12’ x 16’ powered shed and an oversized 26’ x 30’ heated detached garage—perfect for storage, hobbies, or additional parking. Come take a look today!
| COMMUNITY | |
| PROPERTY TYPE | Detached |
| BUILDING TYPE | House |
| STYLE | Bungalow |
| YEAR BUILT | 1997 |
| SQUARE FOOTAGE | 1,871 |
| BEDROOMS | 4 |
| BATHROOMS | 3.00 |
| BASEMENT | Finished, Full |
| AMENITIES | |
| APPLIANCES | Central Air Conditioner, Dishwasher, Dryer, Electric Stove, Garage Control(s), Range Hood, Refrigerator, Washer, Window Coverings |
| COOLING | Central Air |
| FIREPLACE | Gas |
| FLOORING | Carpet, Hardwood, Linoleum |
| HEATING | Boiler, In Floor, Fireplace(s), Forced Air |
| LAUNDRY | Laundry Room, Main Level |
| LOT FEATURES | Back Lane |
| PARKING | Double Garage Attached, Double Garage Detached |
| RESTRICTIONS | None Known |
| ROOF | Asphalt Shingle |
| TITLE | Fee Simple |
| BROKER | Century 21 Foothills Real Estate |
| ROOMS | DIMENSIONS (m) | LEVEL |
|---|---|---|
| Bedroom | 14`0" x 12`7" | Basement |
| 4pc Bathroom | 0`0" x 0`0" | Basement |
| 4pc Bathroom | 13`0" x 14`7" | Main |
| Dining Room | 10`0" x 12`0" | Main |
| Bedroom | 17`0" x 21`0" | Main |
| Bedroom | 10`3" x 12`0" | Main |
| Den | 11`0" x 12`0" | Main |
| Kitchen | 14`0" x 12`0" | Main |
| Bedroom - Primary | 15`0" x 15`0" | Main |
| Laundry | 5`6" x 8`0" | Main |
| 4pc Bathroom | 0`0" x 0`0" | Main |

