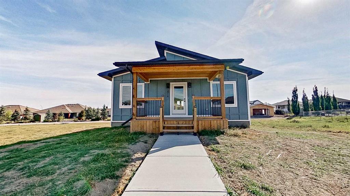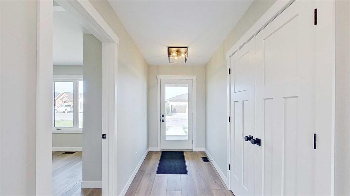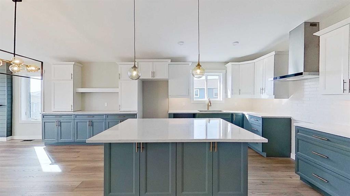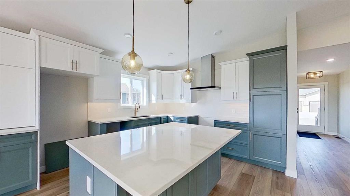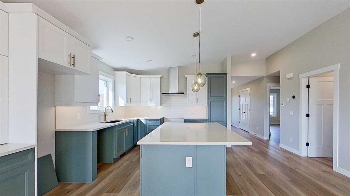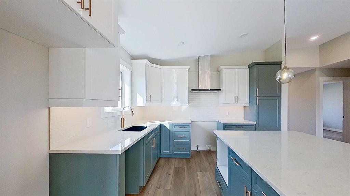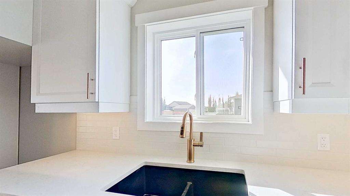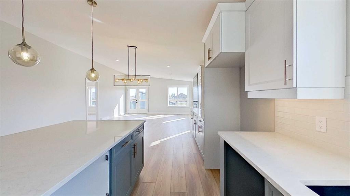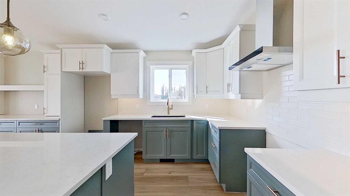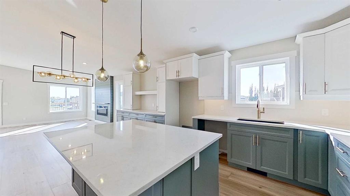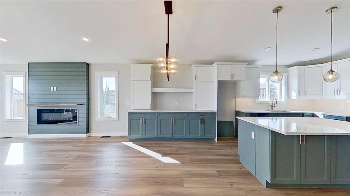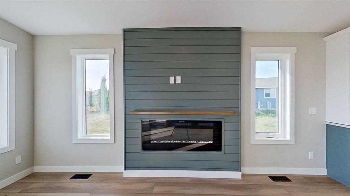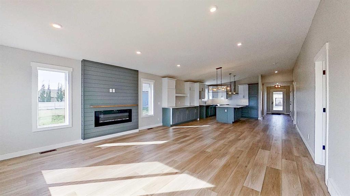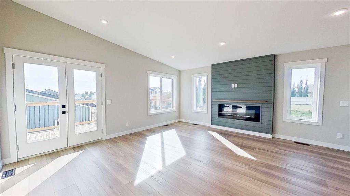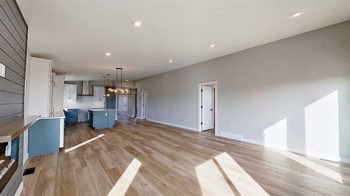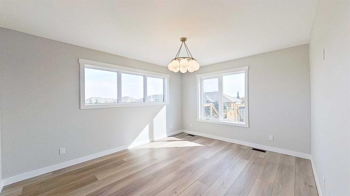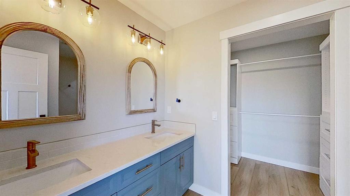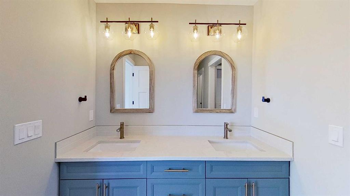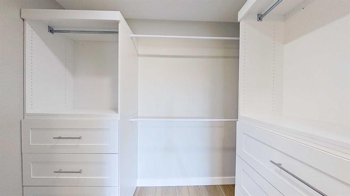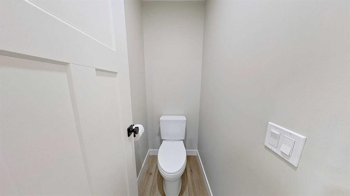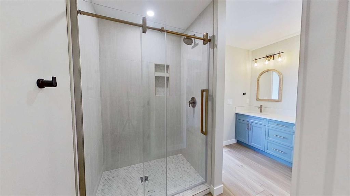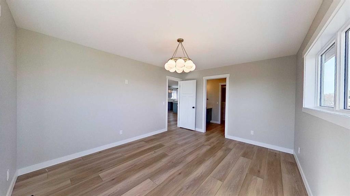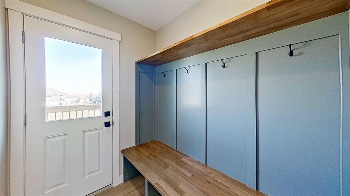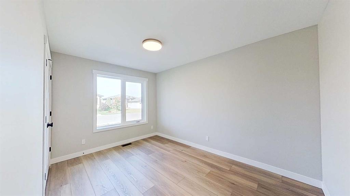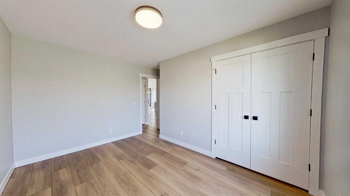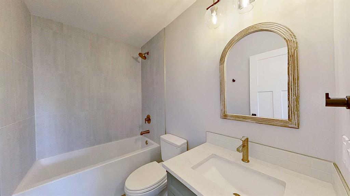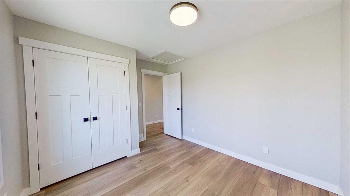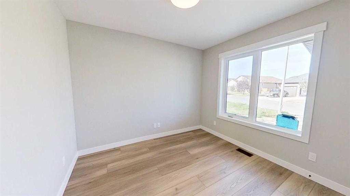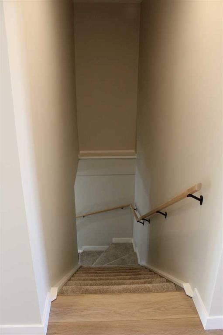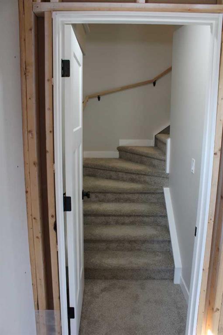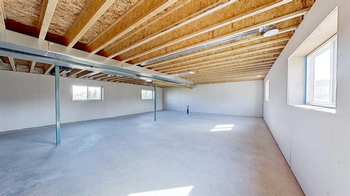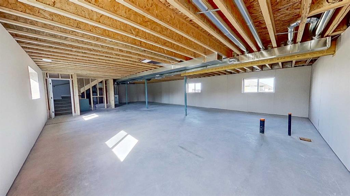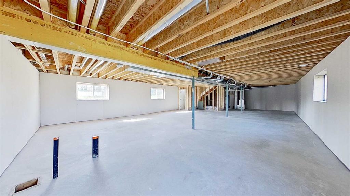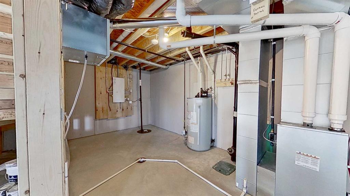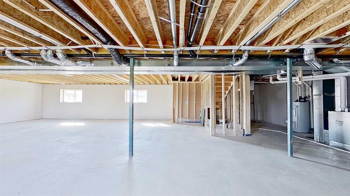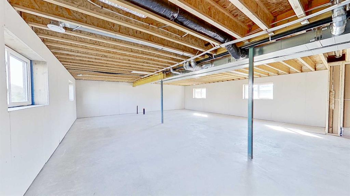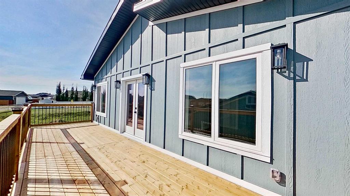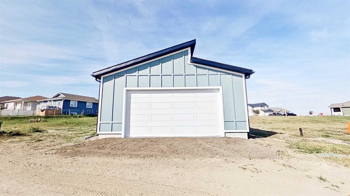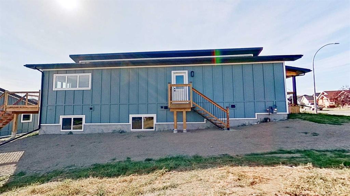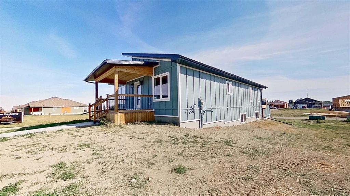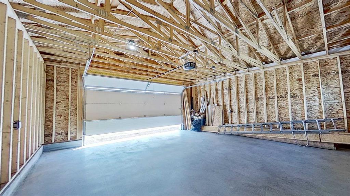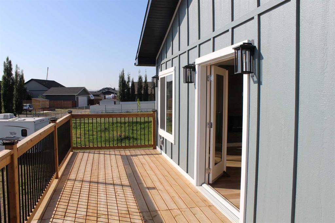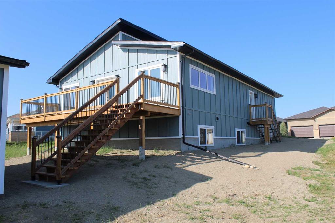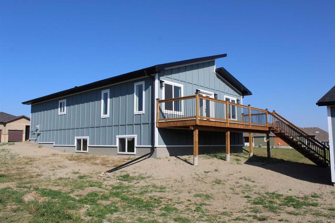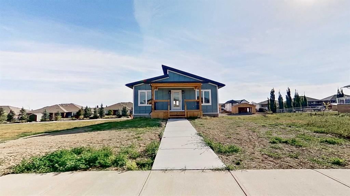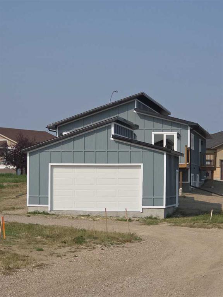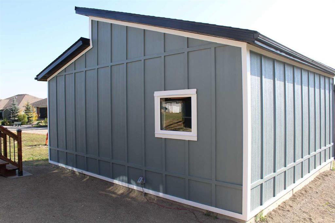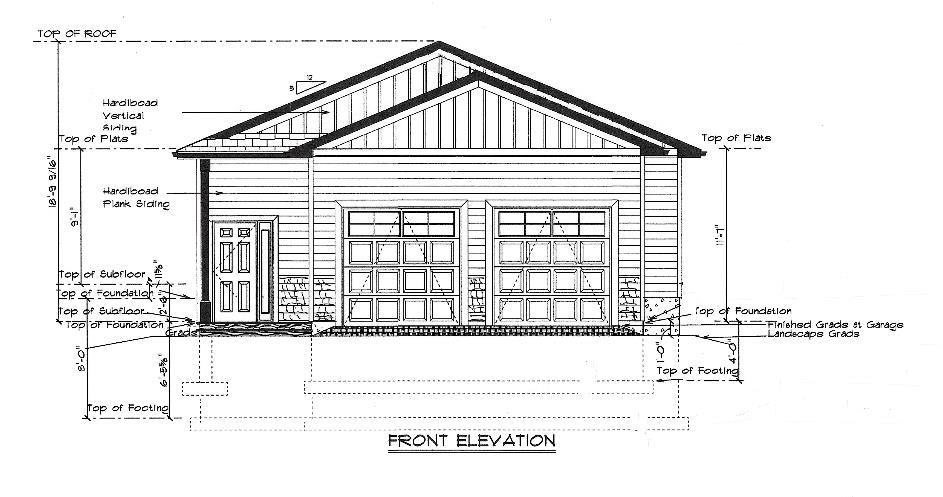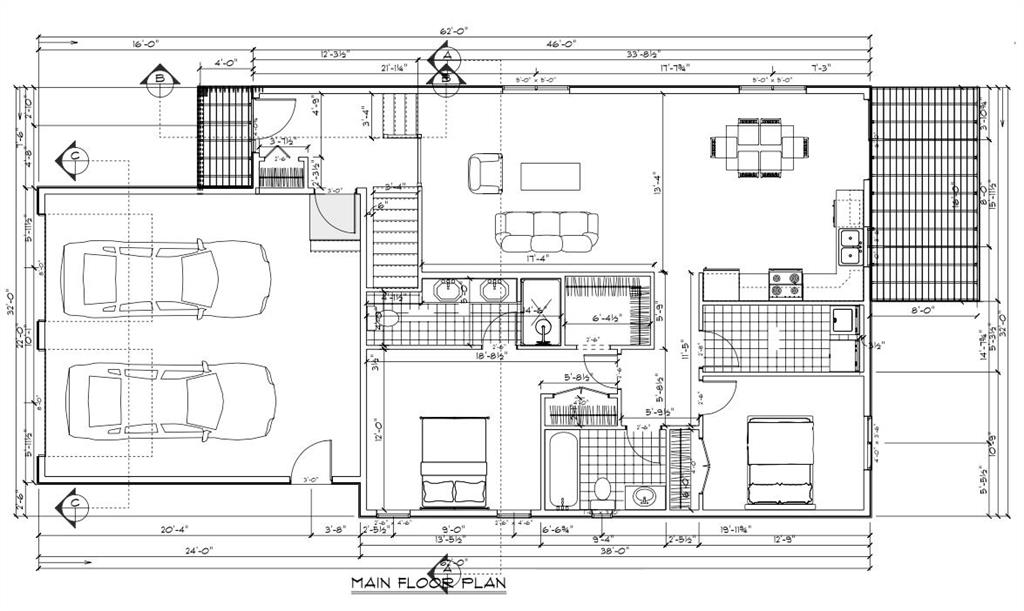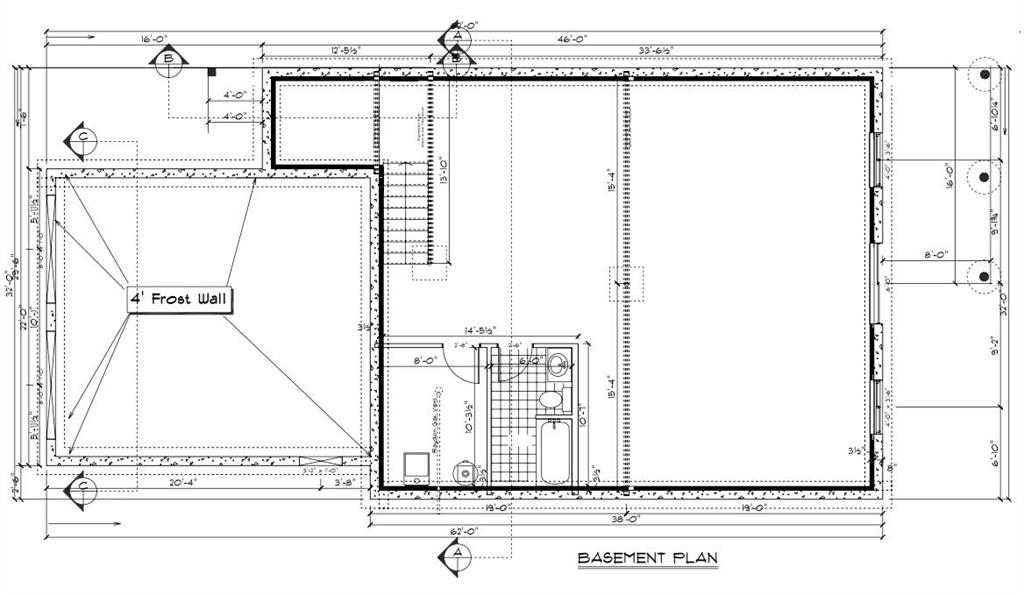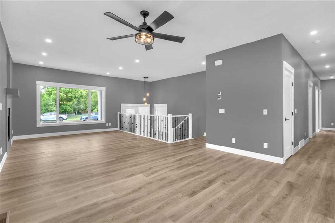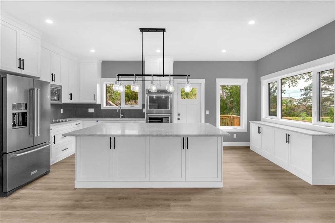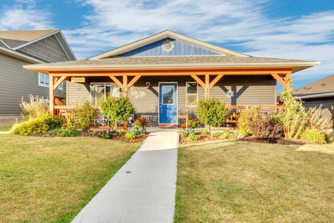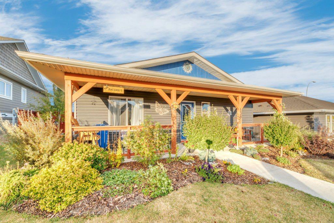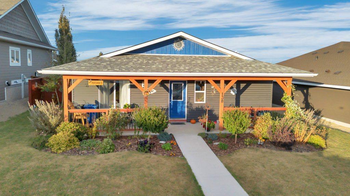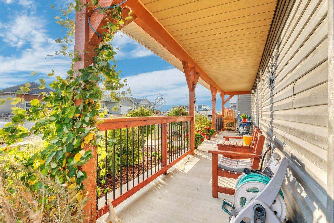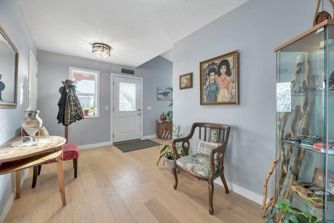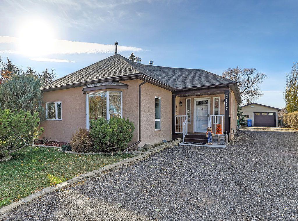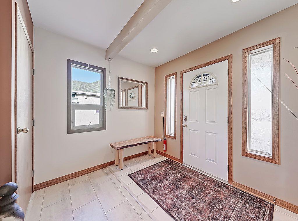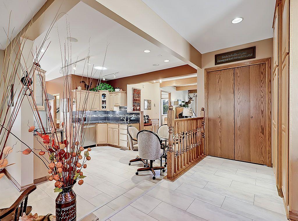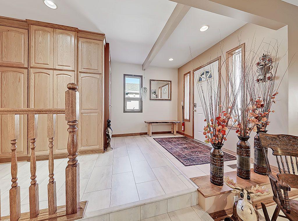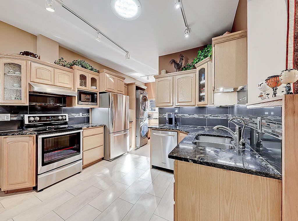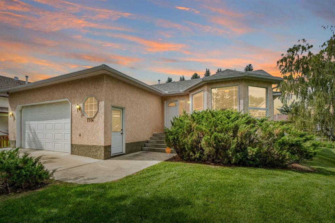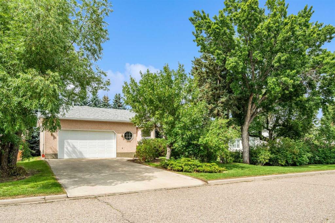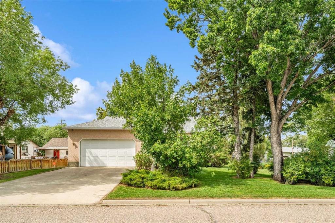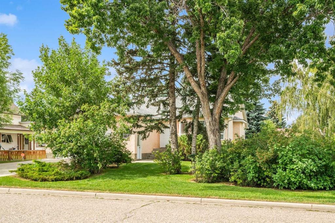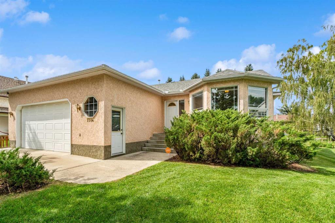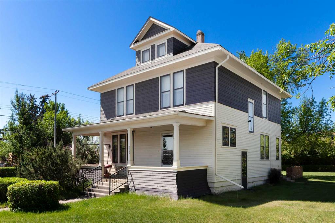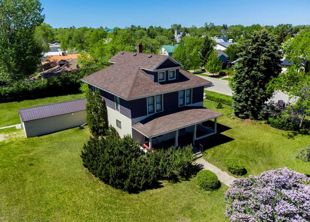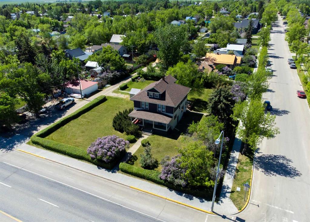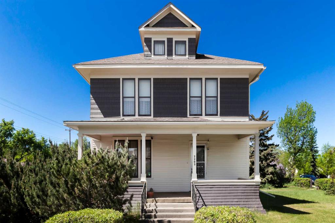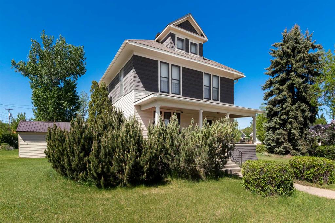2014 31 Avenue
Nanton T0L 1R0
MLS® Number: A2260104
$ 625,000
3
BEDROOMS
2 + 0
BATHROOMS
1,540
SQUARE FEET
2025
YEAR BUILT
A new home 1469 Square feet, modern bungalow with a wonderful 2.4 meters to the property line from the home. Thoughtfully designed and built with high-end construction and finishes throughout. This home blends timeless style with everyday comfort. Inside, rich luxury vinyl plank flooring flows through a bright, open-concept layout. Sunlight pours through large windows, filling the living area with a soft , inviting glow, perfect for quiet mornings and lively evenings with family and friends. The heart of the home, the kitchen, is a beautiful as it is a functional, featuring gleaming quartz countertops, a sleek under-mount sink, elegant tilework, under-cabinet lighting, and abundant storage for all you culinary treasures. The primary suite is your own personal retreat, with a spacious dual sink vanity in the ensuite, a fully tiled walk-in glass shower, a closable bathroom, a custom walk-in closet with built-in cabinetry. Two additional bedrooms with closets and wonderful shelving custom-made for family, guests, or a home office. A cozy front porch invites you to sip coffee and watch the mountains as the day unfold, while massive 30-foot back deck is perfect for sunny mornings and afternoons. A wonderful area to enjoy lots of friends for get together times. The mudroom, complete with custom made sitting area and spaces for your jackets and shoes storage and access to walk down to the detached garage. The mudroom has a complete laundry closet. Downstairs, the basement is bright with low level large windows and natural light. The potential development of the basement has 2 lovely bedrooms, full bath tub-shower bathroom. It is easy to create a luxurious family room area with wonderful lighting. The exterior features are charming blue-gray Smart siding with crisp white trim for a welcoming, classic finish. This home is built to last, crafted with exceptional workmanship and top-quality finishes from the ground up ready for you to move in, settle down and start making memories.
| COMMUNITY | |
| PROPERTY TYPE | Detached |
| BUILDING TYPE | House |
| STYLE | Bungalow |
| YEAR BUILT | 2025 |
| SQUARE FOOTAGE | 1,540 |
| BEDROOMS | 3 |
| BATHROOMS | 2.00 |
| BASEMENT | Full, Unfinished |
| AMENITIES | |
| APPLIANCES | Range Hood |
| COOLING | Central Air |
| FIREPLACE | Electric |
| FLOORING | Carpet, Vinyl Plank |
| HEATING | Fireplace(s), Forced Air, Natural Gas |
| LAUNDRY | Laundry Room, Main Level |
| LOT FEATURES | Back Yard, Dog Run Fenced In, See Remarks |
| PARKING | Double Garage Detached |
| RESTRICTIONS | None Known |
| ROOF | Asphalt Shingle |
| TITLE | Fee Simple |
| BROKER | ComFree |
| ROOMS | DIMENSIONS (m) | LEVEL |
|---|---|---|
| Foyer | 5`4" x 10`0" | Main |
| Dining Room | 17`2" x 8`0" | Main |
| Bedroom - Primary | 11`6" x 14`0" | Main |
| Walk-In Closet | 6`1" x 7`2" | Main |
| 4pc Bathroom | Main | |
| Bedroom | 11`6" x 9`10" | Main |
| Kitchen | 11`10" x 11`0" | Main |
| Living Room | 17`2" x 17`10" | Main |
| 3pc Ensuite bath | Main | |
| Mud Room | 5`6" x 11`6" | Main |
| Bedroom | 9`2" x 13`0" | Main |

