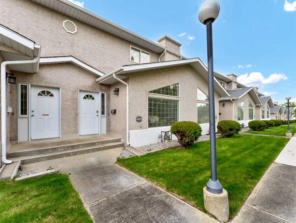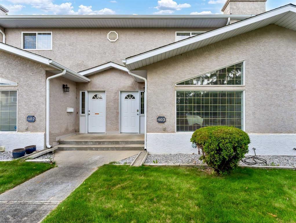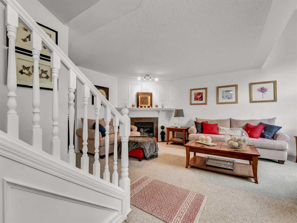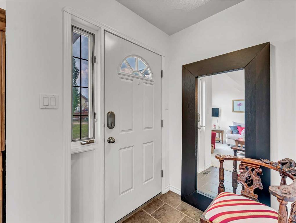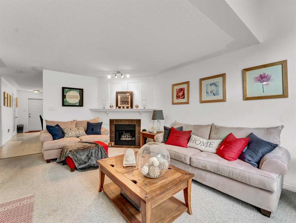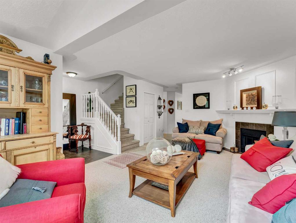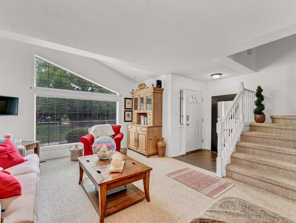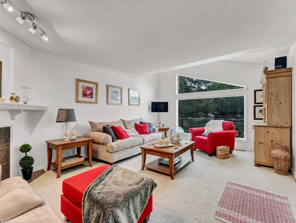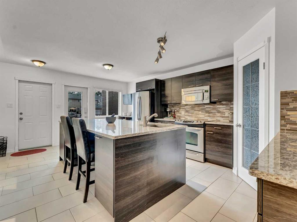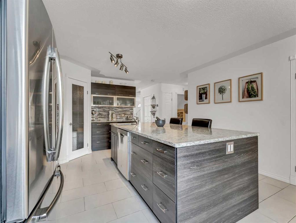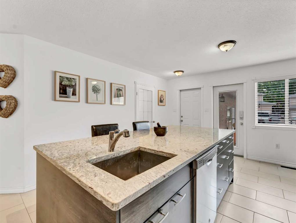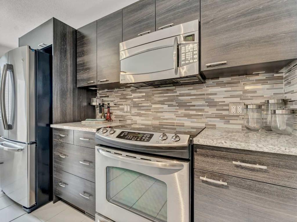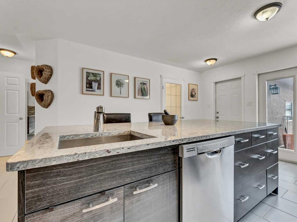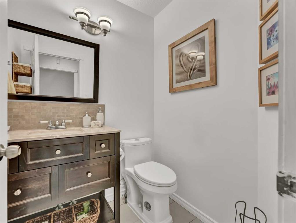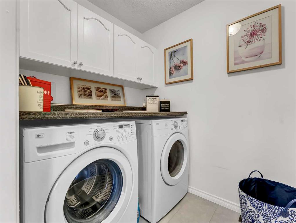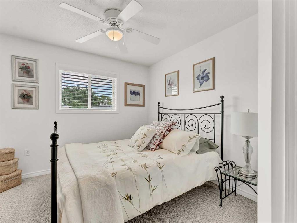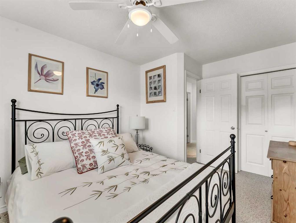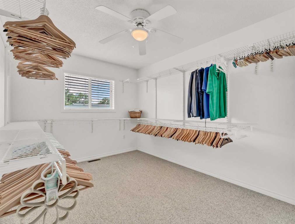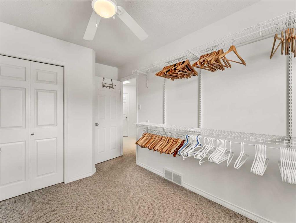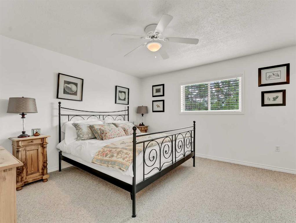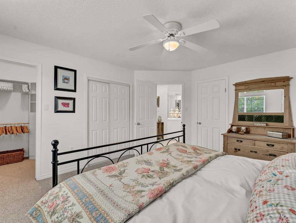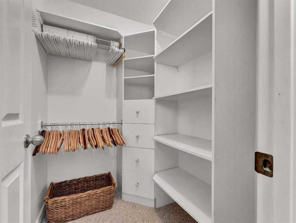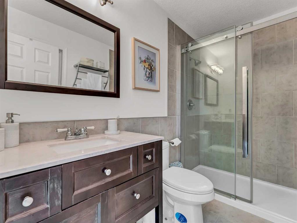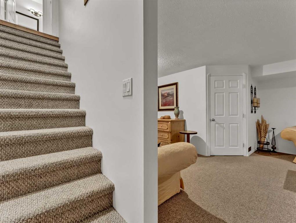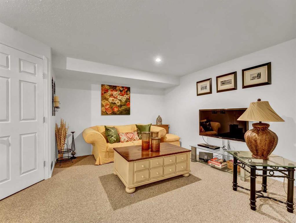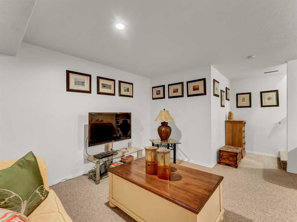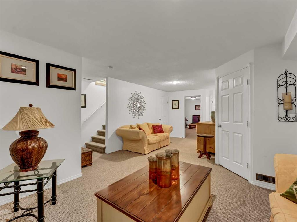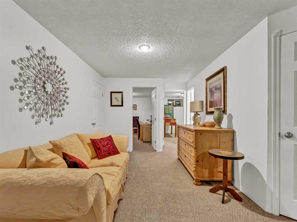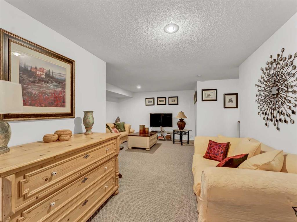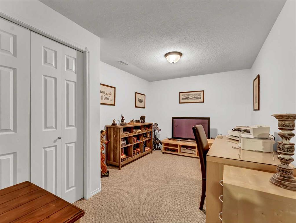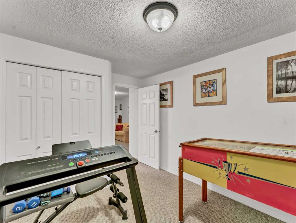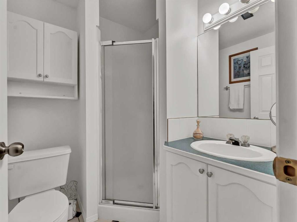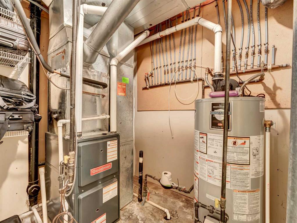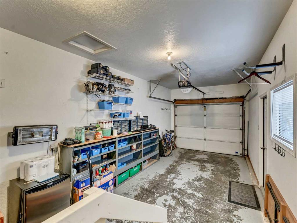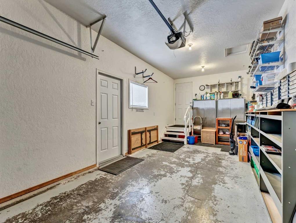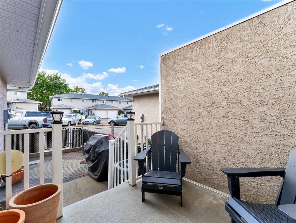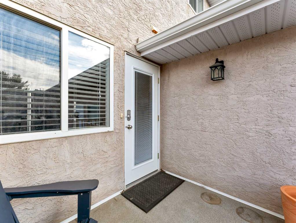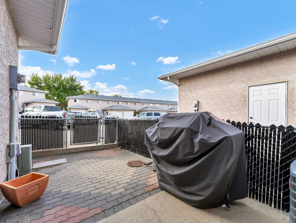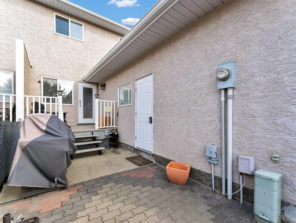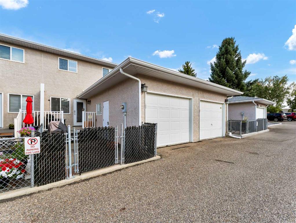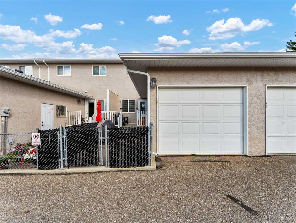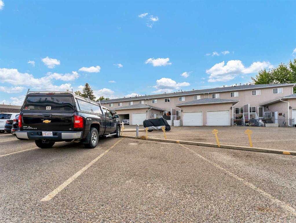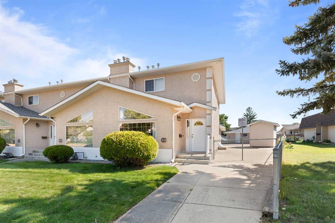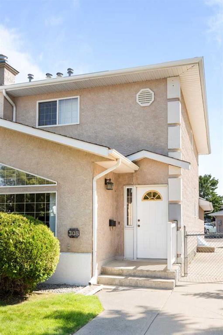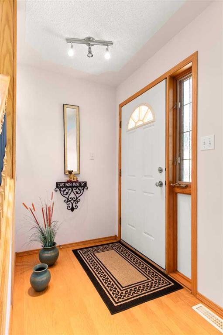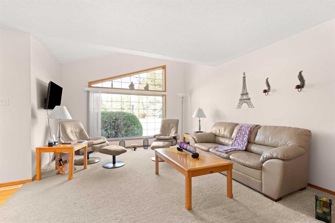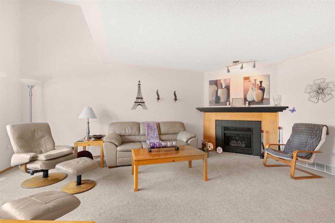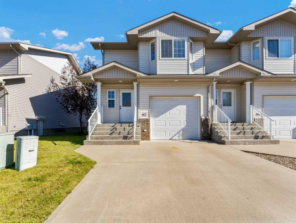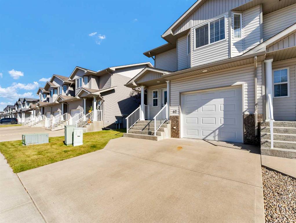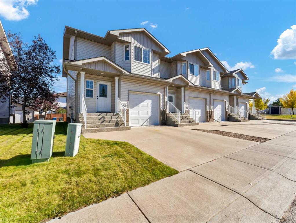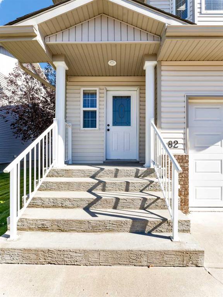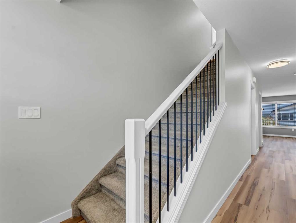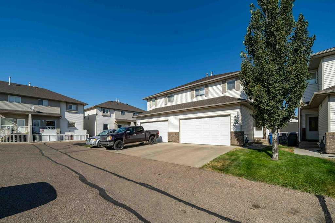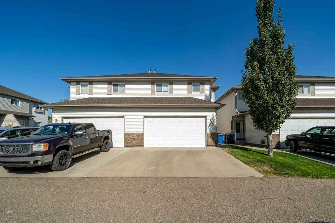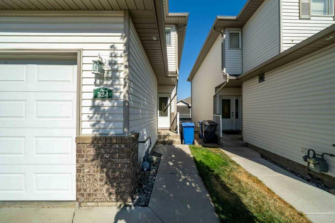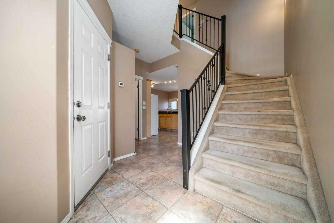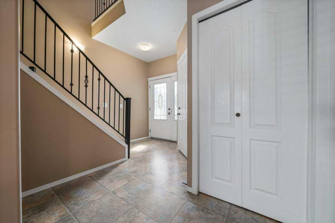403, 165 South Ridge Drive SE
Medicine Hat T1B 4H6
MLS® Number: A2263676
$ 319,900
3
BEDROOMS
2 + 1
BATHROOMS
1,480
SQUARE FEET
1995
YEAR BUILT
This beautiful Southridge home is a fantastic find in today’s low-inventory market. With plenty of space, modern updates, and an affordable price, it’s perfect for families, first-time buyers, or anyone looking for an easy move-in experience. This home truly has it all — beds, couches, kitchen essentials, and even garage items — just bring your personal belongings and settle right in. The bright open kitchen is the heart of the home, featuring granite countertops, a pantry, large island, and stainless steel appliances. Enjoy a peaceful park view from your living room while staying cozy by the fireplace. Upstairs you’ll find spacious bedrooms, a Jack-and-Jill ensuite with a tiled shower and skylight, plus a great primary suite with walk-in closet. The fully finished lower level offers a family room, two flexible bedroom/den spaces, and a full bath — ideal for guests, work, or play. Outside, enjoy a finished, insulated garage with direct entry, extra parking, and a low-maintenance deck and patio. Homes like this don’t come up often in Southridge — especially at this price! Contact your favorite REALTOR® today to book a viewing.
| COMMUNITY | SE Southridge |
| PROPERTY TYPE | Row/Townhouse |
| BUILDING TYPE | Other |
| STYLE | 2 Storey |
| YEAR BUILT | 1995 |
| SQUARE FOOTAGE | 1,480 |
| BEDROOMS | 3 |
| BATHROOMS | 3.00 |
| BASEMENT | Finished, Full |
| AMENITIES | |
| APPLIANCES | Central Air Conditioner, Dishwasher, Garage Control(s), Microwave Hood Fan, Refrigerator, Stove(s), Washer/Dryer, Window Coverings |
| COOLING | Central Air |
| FIREPLACE | Gas, Living Room, Mantle |
| FLOORING | Carpet, Ceramic Tile |
| HEATING | Forced Air |
| LAUNDRY | Laundry Room, Main Level |
| LOT FEATURES | Backs on to Park/Green Space |
| PARKING | Single Garage Attached |
| RESTRICTIONS | Pet Restrictions or Board approval Required |
| ROOF | Asphalt Shingle |
| TITLE | Fee Simple |
| BROKER | RE/MAX MEDALTA REAL ESTATE |
| ROOMS | DIMENSIONS (m) | LEVEL |
|---|---|---|
| Family Room | 15`8" x 22`9" | Lower |
| Den | 9`8" x 15`0" | Lower |
| Office | 9`5" x 10`4" | Lower |
| 3pc Bathroom | Lower | |
| Furnace/Utility Room | 6`0" x 5`4" | Lower |
| Living Room | 13`3" x 19`10" | Main |
| Kitchen With Eating Area | 13`6" x 19`2" | Main |
| 2pc Bathroom | Main | |
| Laundry | 5`5" x 6`4" | Main |
| Bedroom - Primary | 13`3" x 14`0" | Second |
| Bedroom | 9`0" x 11`3" | Second |
| Bedroom | 9`0" x 11`3" | Second |
| 3pc Bathroom | Second |

