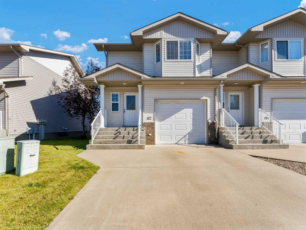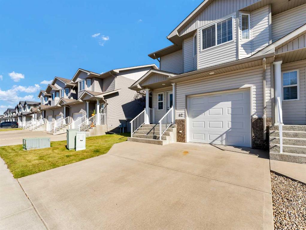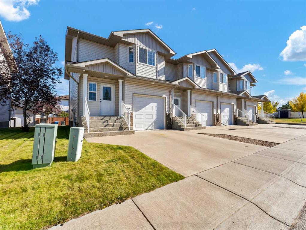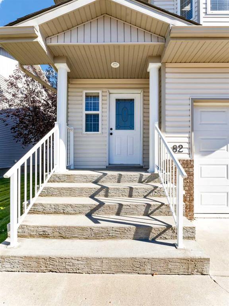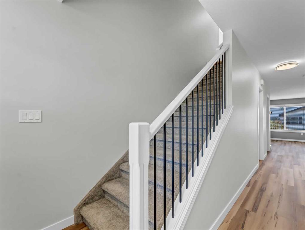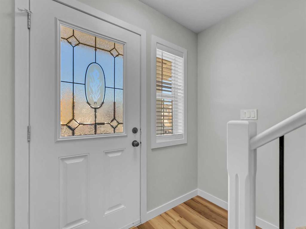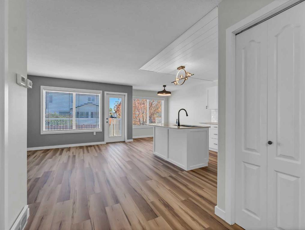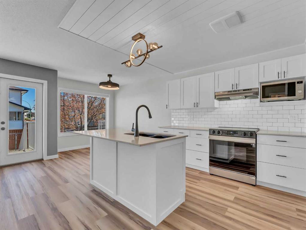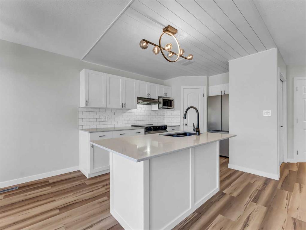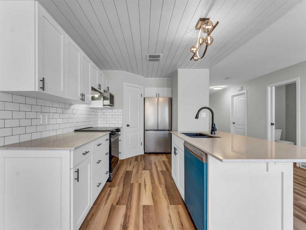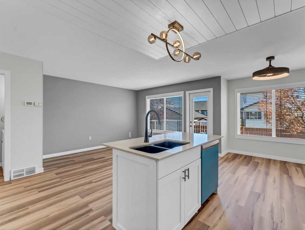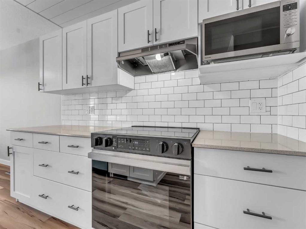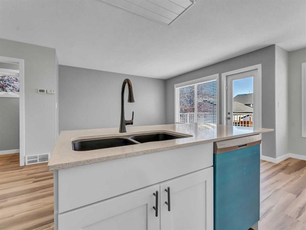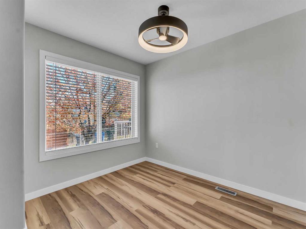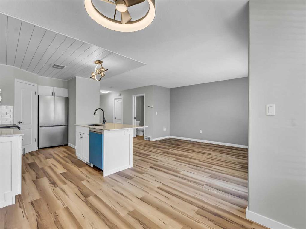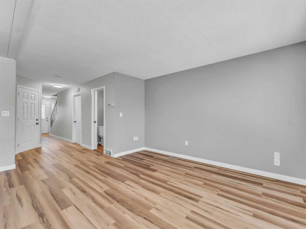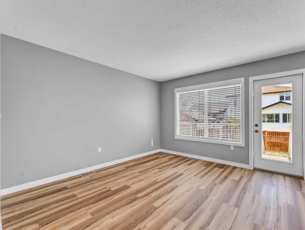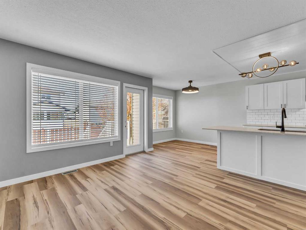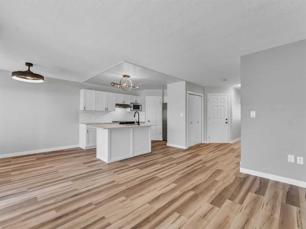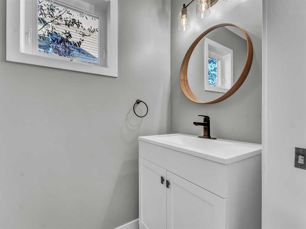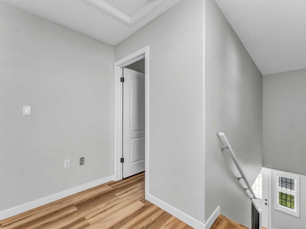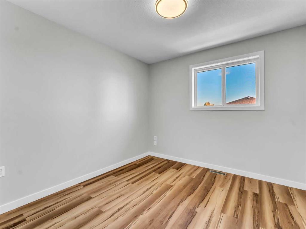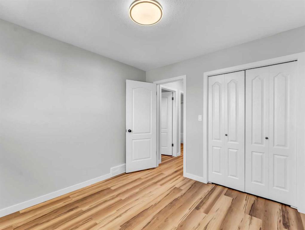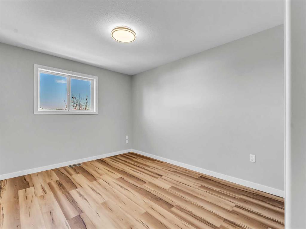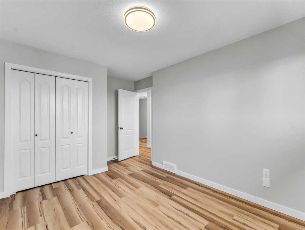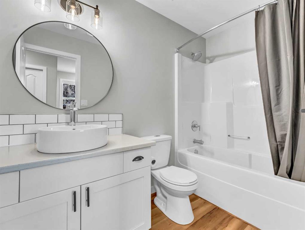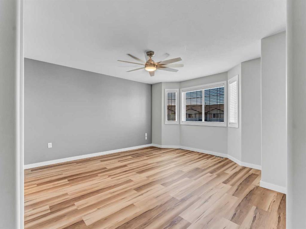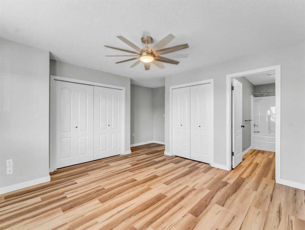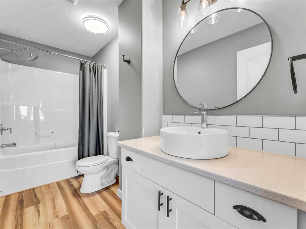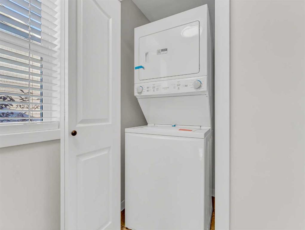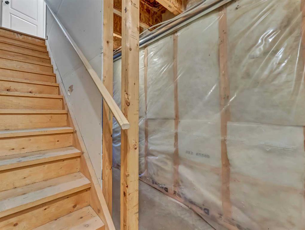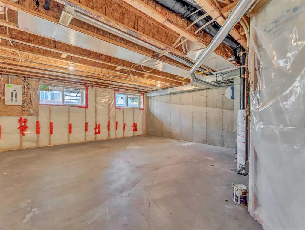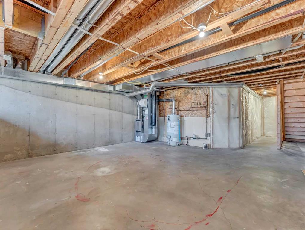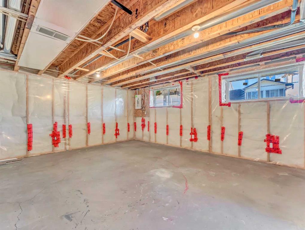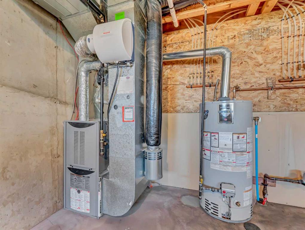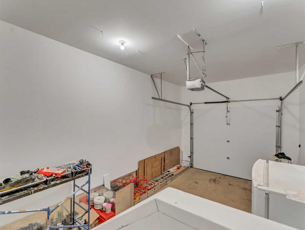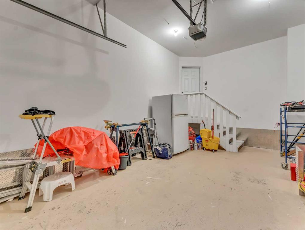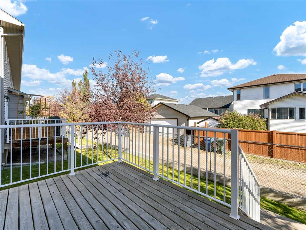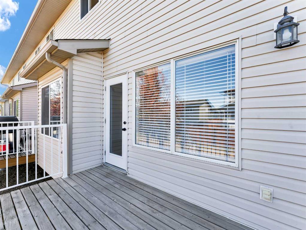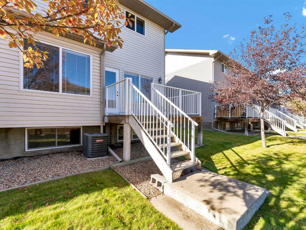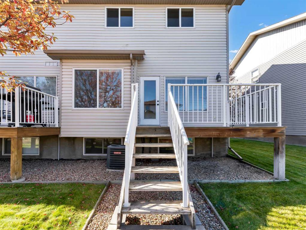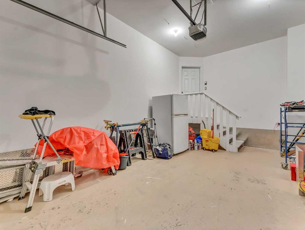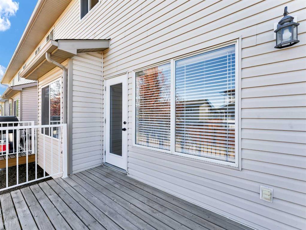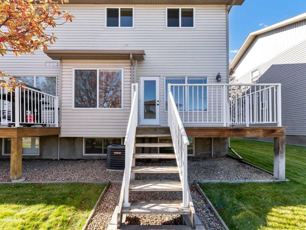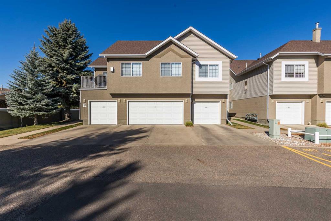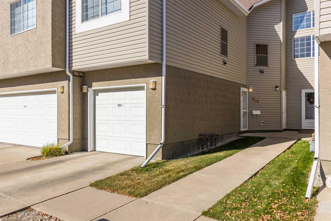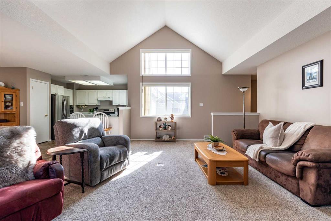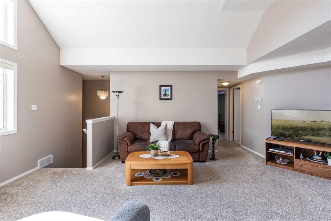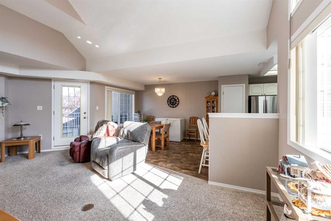82 Saamis Meadows Lane SW
Medicine Hat T1B 0A5
MLS® Number: A2264441
$ 324,900
3
BEDROOMS
2 + 1
BATHROOMS
1,431
SQUARE FEET
2007
YEAR BUILT
Welcome to this updated 1400+ sqft townhome located in the desirable Saamis Heights community. This end unit offers three bedrooms features two four piece bathrooms and a convenient two piece powder room on the main floor. Inside, you'll find modern updates including a new appliance package, flooring, updated cabinets, paint, bathrooms, light fixtures and window coverings - making this home truly move in ready. The open and bright layout provides a comfortable and inviting living space for families or professionals alike. The undeveloped basement offers a blank canvas for your personal touch - perfect for a future family room, gym space or an extra bedroom. Average utilities are just $275/mo adding to this property's affordability and appeal. The attached single garage gives the home an extra boost of storage and convenience. Located in a well-kept community within a sought-after neighborhood close to parks, schools, shopping and walking paths, this home combines style. comfort, and convenience. You don't want to miss out on this opportunity, contact your agent today to book a private tour!
| COMMUNITY | SW Southridge |
| PROPERTY TYPE | Row/Townhouse |
| BUILDING TYPE | Four Plex |
| STYLE | 2 Storey |
| YEAR BUILT | 2007 |
| SQUARE FOOTAGE | 1,431 |
| BEDROOMS | 3 |
| BATHROOMS | 3.00 |
| BASEMENT | Full |
| AMENITIES | |
| APPLIANCES | Dishwasher, Microwave, Refrigerator, Stove(s), Washer/Dryer Stacked |
| COOLING | Central Air |
| FIREPLACE | N/A |
| FLOORING | Vinyl |
| HEATING | Forced Air |
| LAUNDRY | Upper Level |
| LOT FEATURES | Landscaped, Paved, Street Lighting |
| PARKING | Off Street, Single Garage Attached |
| RESTRICTIONS | Pet Restrictions or Board approval Required, Pets Allowed |
| ROOF | Asphalt Shingle |
| TITLE | Fee Simple |
| BROKER | RE/MAX MEDALTA REAL ESTATE |
| ROOMS | DIMENSIONS (m) | LEVEL |
|---|---|---|
| Other | 19`11" x 21`4" | Lower |
| Furnace/Utility Room | 11`4" x 7`7" | Lower |
| Entrance | 7`7" x 3`7" | Main |
| Living Room | 12`5" x 12`10" | Main |
| Dining Room | 7`11" x 8`10" | Main |
| Kitchen | 9`10" x 14`6" | Main |
| 2pc Bathroom | 3`7" x 6`6" | Main |
| Bedroom - Primary | 13`9" x 14`2" | Second |
| Bedroom | 9`10" x 10`1" | Second |
| Bedroom | 9`11" x 11`10" | Second |
| 4pc Bathroom | 5`3" x 9`2" | Second |
| 4pc Ensuite bath | 4`11" x 11`8" | Second |

